Surfside Beach, SC 29575
- 3Beds
- 2Full Baths
- N/AHalf Baths
- 2,227SqFt
- 1985Year Built
- 0.17Acres
- MLS# 1904151
- Residential
- Detached
- Sold
- Approx Time on Market6 months, 19 days
- AreaSurfside Beach--East of 17 & North of Surfside Drive
- CountyHorry
- Subdivision Lakewood Heights
Overview
PRICED TO SELL QUICKLY!!! Welcome To Surfside BeachTHE FAMILY BEACH! This Charming Raised Beach Home Is Located 2 Blocks From The Glistening Blue Atlantic Ocean In The Highly Desirable Northern Half of The Town of Surfside Beach. Take Advantage Of The Golf Cart Parking & Shower At The 6th Ave. N. Beach Access. The Home Is Stunning Inside & Out, & Makes For An Ideal Year-Round Home or 2nd Home Beach Getaway. The Coastal Motif Abounds In This Spacious (2230 Htd. Sq. Ft.) Open-Concept Home With A Two-Story Great Room That Contains Skylights That Flood The Space With Natural Light. The Tastefully Remodeled Kitchen Features Gorgeous Granite Countertops, Shaker Cabinets, Grey Subway Tile Backsplash, Stainless Steel Appliances, New Fixtures & Flooring. All Bathrooms Have Been Remodeled To Perfection! The Main Floor Contains 2/3 Bedrooms or 2 Bedrooms & A Sunroom/Flex Room. Many Windows Are Dressed With Quality Plantation Shutters Which Help Cool The Home. Upstairs You Will Find An Office/Loft Area That Overlooks The Great Room. GET READY TO BE BLOWN AWAY By The HUGE Main Bedroom Suite With Custom Walk-In-Closet & Private Screened-In Porch. The Spa-Like Ensuite Rivals Any 5-Star Resort & Features Dual Sinks, Large Soaking Tub, And Tiled Shower W/ European Styled Glass Door. WOW! Outside You Will Find Plenty of Parking For Your Car/Truck/Boat/RV/Golf Cart, An Outdoor Shower, 2 Elevated Decks, 2 Screened Porches (Great Places To Sit & Listen To The Waves Crashing), And Large Storage Room Beneath The Home. A New Addition To This Property Is The Fantastic Pool & Outdoor Entertaining Area. The Pool Is A HEATED, SALTWATER Pool, 16x29 In Dimension, That Will Provide Many Hours Of Outdoor Recreation & Relaxation For You & Yours To Experience Together. A Large Propane Tank Fuels The Pool Heater & Gas Fireplace In Great Room. The Lawn & Landscaping Have Been Impeccably Maintained & Are Watered By The Programmable 5 Zone Irrigation System. Ask Listing Agent For Extensive List of Upgrades In Past Two Years. HO HOA!!! All Sq. Footage Is Approximate, Buyer To Verify.
Sale Info
Listing Date: 02-21-2019
Sold Date: 09-10-2019
Aprox Days on Market:
6 month(s), 19 day(s)
Listing Sold:
5 Year(s), 10 month(s), 29 day(s) ago
Asking Price: $524,900
Selling Price: $414,500
Price Difference:
Reduced By $25,400
Agriculture / Farm
Grazing Permits Blm: ,No,
Horse: No
Grazing Permits Forest Service: ,No,
Grazing Permits Private: ,No,
Irrigation Water Rights: ,No,
Farm Credit Service Incl: ,No,
Crops Included: ,No,
Association Fees / Info
Hoa Frequency: NotApplicable
Hoa: No
Community Features: GolfCartsOK, LongTermRentalAllowed
Assoc Amenities: OwnerAllowedGolfCart, OwnerAllowedMotorcycle, TenantAllowedGolfCart, TenantAllowedMotorcycle
Bathroom Info
Total Baths: 2.00
Fullbaths: 2
Bedroom Info
Beds: 3
Building Info
New Construction: No
Levels: Two
Year Built: 1985
Mobile Home Remains: ,No,
Zoning: Res
Style: RaisedBeach
Construction Materials: WoodFrame
Buyer Compensation
Exterior Features
Spa: No
Patio and Porch Features: Balcony, RearPorch, Deck, FrontPorch, Porch, Screened
Window Features: Skylights
Pool Features: OutdoorPool
Foundation: Raised
Exterior Features: Balcony, Deck, Fence, SprinklerIrrigation, Pool, Porch, Storage
Financial
Lease Renewal Option: ,No,
Garage / Parking
Parking Capacity: 8
Garage: No
Carport: No
Parking Type: Underground, Boat
Open Parking: No
Attached Garage: No
Green / Env Info
Green Energy Efficient: Doors, Windows
Interior Features
Floor Cover: Carpet, Laminate, Tile
Door Features: InsulatedDoors
Fireplace: Yes
Laundry Features: WasherHookup
Furnished: Unfurnished
Interior Features: Fireplace, SplitBedrooms, Skylights, WindowTreatments, BreakfastBar, BedroomonMainLevel, Loft, StainlessSteelAppliances, SolidSurfaceCounters
Appliances: Dishwasher, Disposal, Microwave, Range, Refrigerator, RangeHood
Lot Info
Lease Considered: ,No,
Lease Assignable: ,No,
Acres: 0.17
Land Lease: No
Lot Description: CornerLot, CityLot, Rectangular
Misc
Pool Private: No
Offer Compensation
Other School Info
Property Info
County: Horry
View: No
Senior Community: No
Stipulation of Sale: None
Property Sub Type Additional: Detached
Property Attached: No
Security Features: SmokeDetectors
Disclosures: SellerDisclosure
Rent Control: No
Construction: Resale
Room Info
Basement: ,No,
Sold Info
Sold Date: 2019-09-10T00:00:00
Sqft Info
Building Sqft: 3330
Sqft: 2227
Tax Info
Tax Legal Description: Lt2 BL 6 Lakewood Hts.
Unit Info
Utilities / Hvac
Heating: Central, Electric
Cooling: CentralAir
Electric On Property: No
Cooling: Yes
Utilities Available: CableAvailable, ElectricityAvailable, Other, PhoneAvailable, SewerAvailable, WaterAvailable
Heating: Yes
Water Source: Public
Waterfront / Water
Waterfront: No
Schools
Elem: Seaside Elementary School
Middle: Saint James Middle School
High: Saint James High School
Directions
Hwy. 17 Business to Surfside Beach. Take 5th Ave. N. to Myrtle Dr N., turn left onto Myrtle. The house is at corner of Myrtle & 6th N.Courtesy of Re/max Southern Shores Gc - Cell: 843-999-2684
Real Estate Websites by Dynamic IDX, LLC
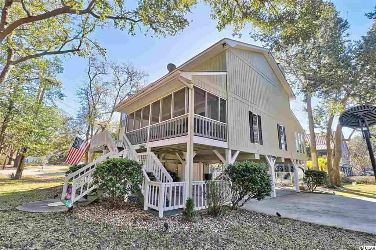
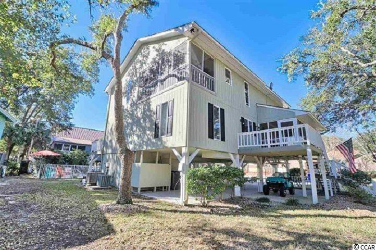
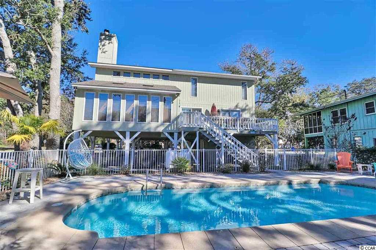
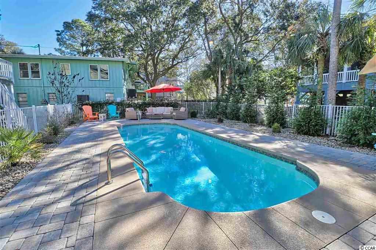
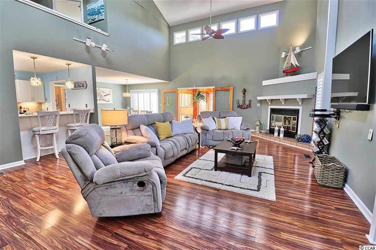
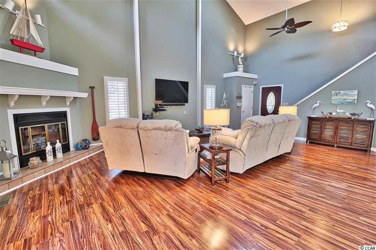
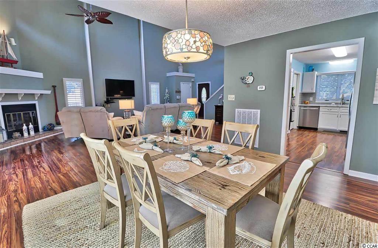
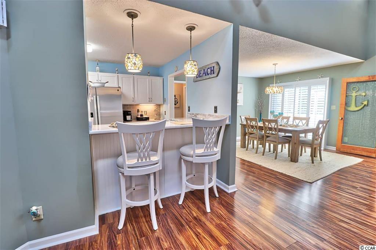
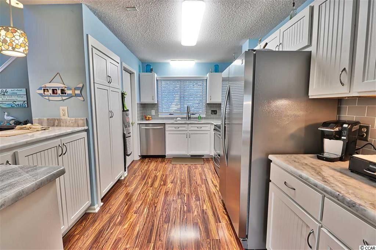
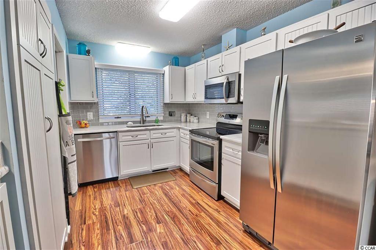
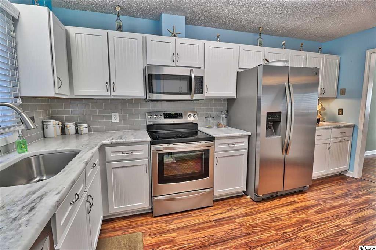
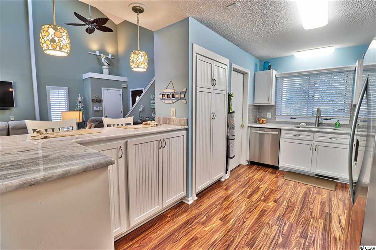
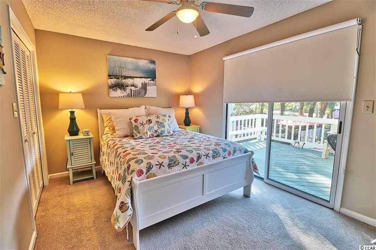
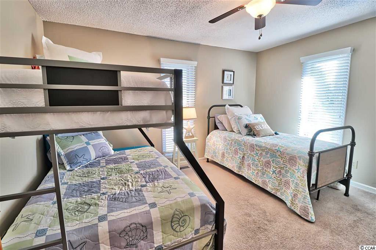
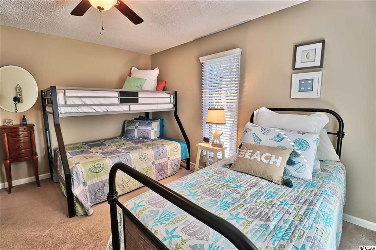
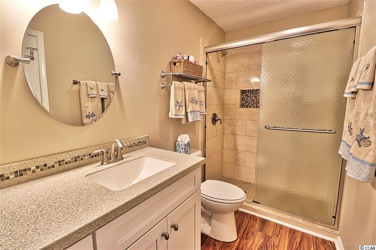
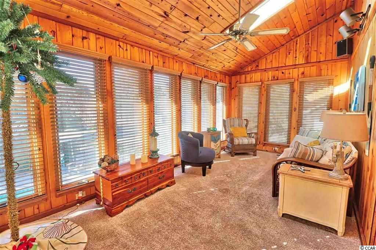
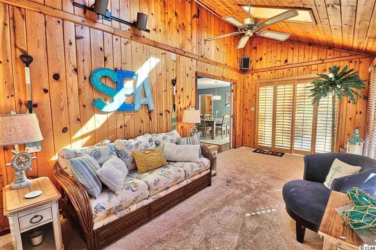
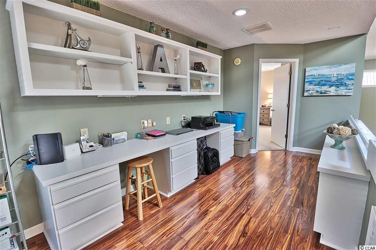
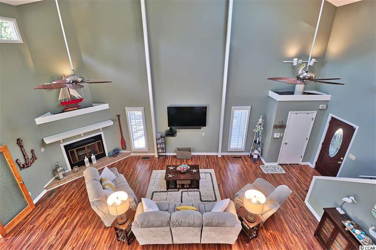
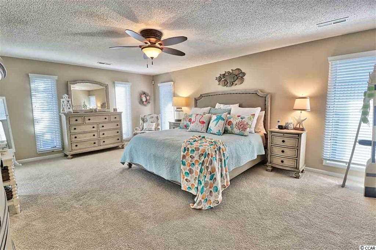
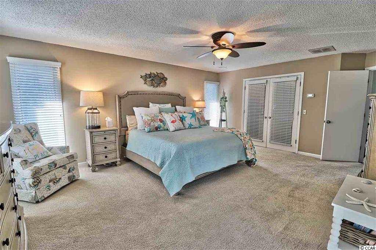
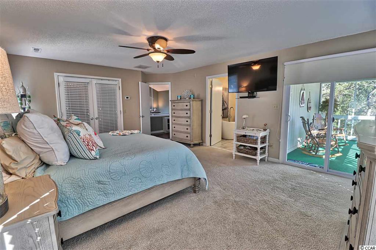
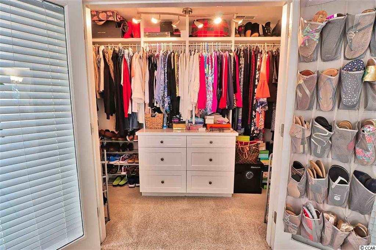
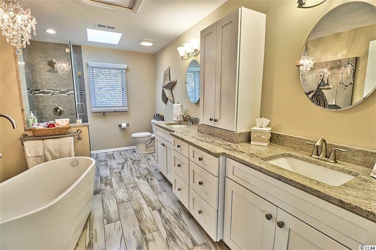
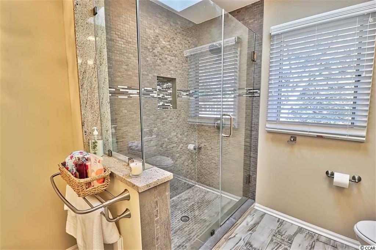
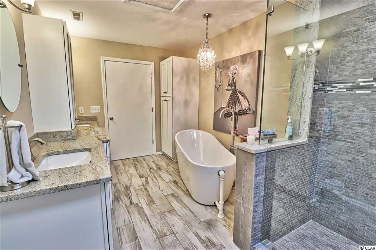
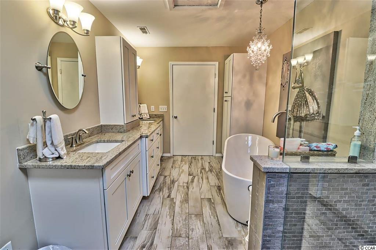
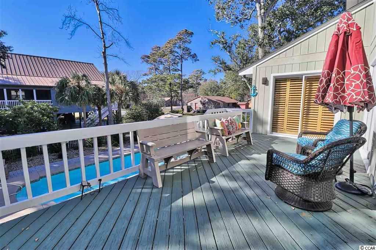
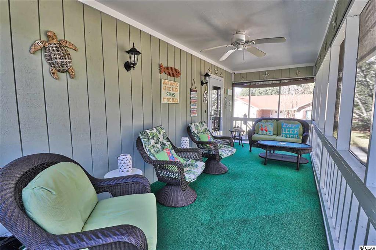
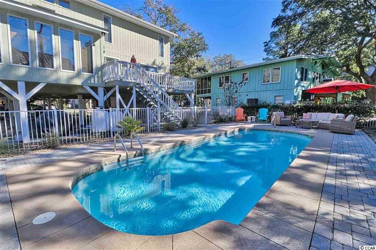
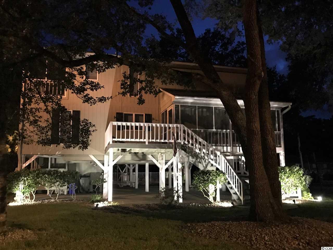
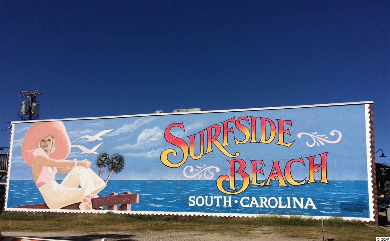
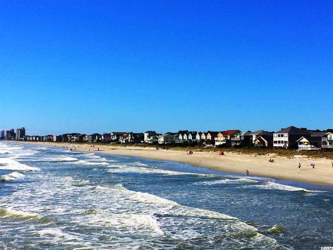
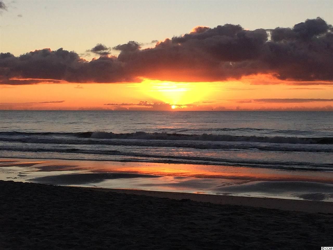
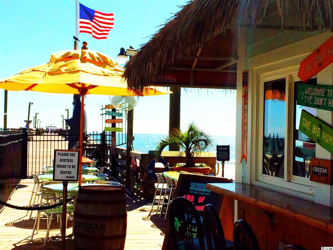
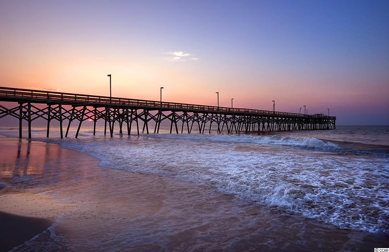
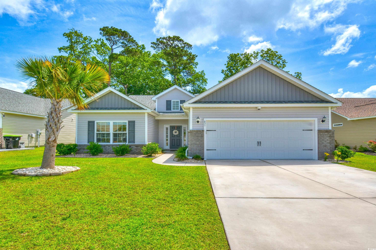
 MLS# 2514120
MLS# 2514120 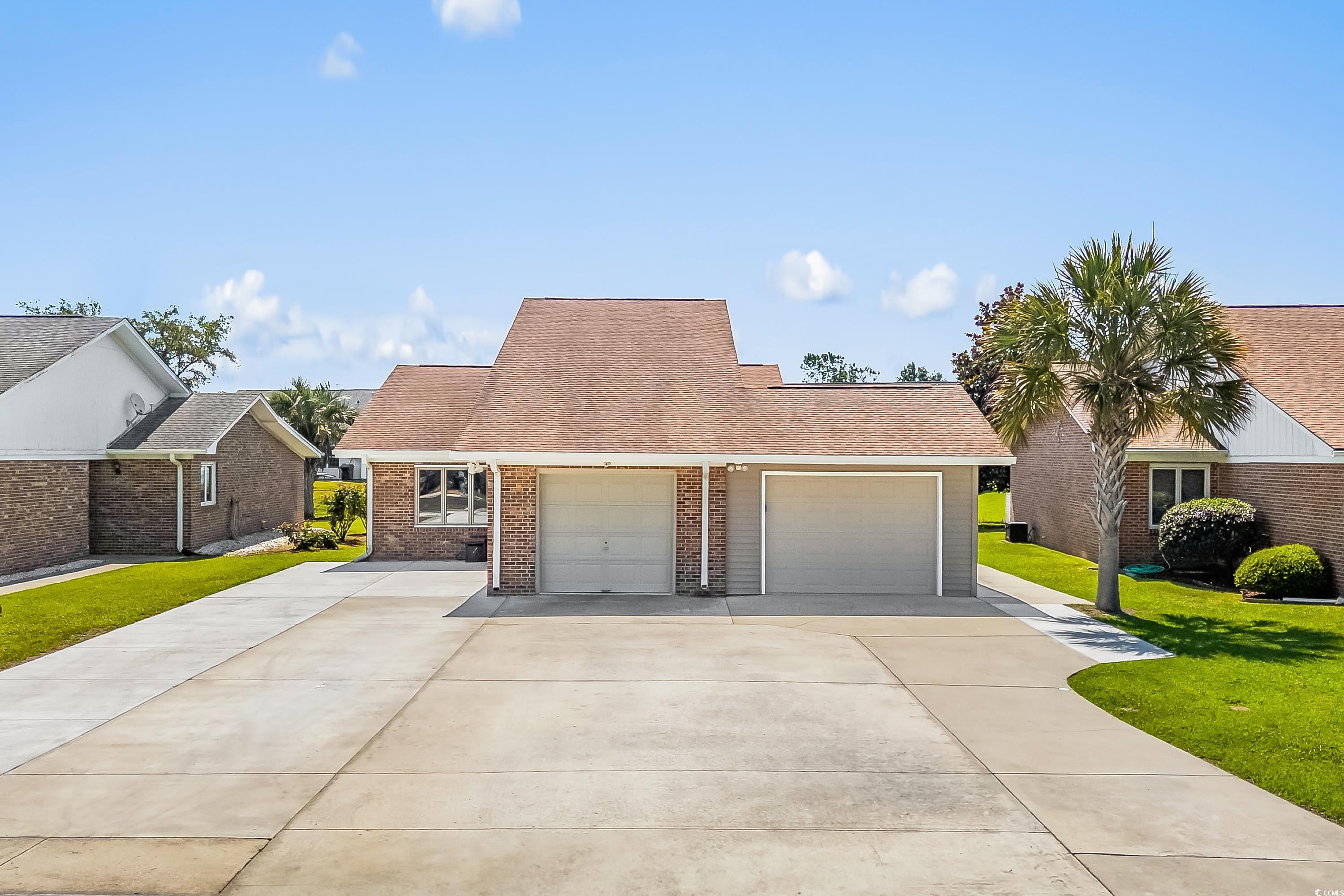
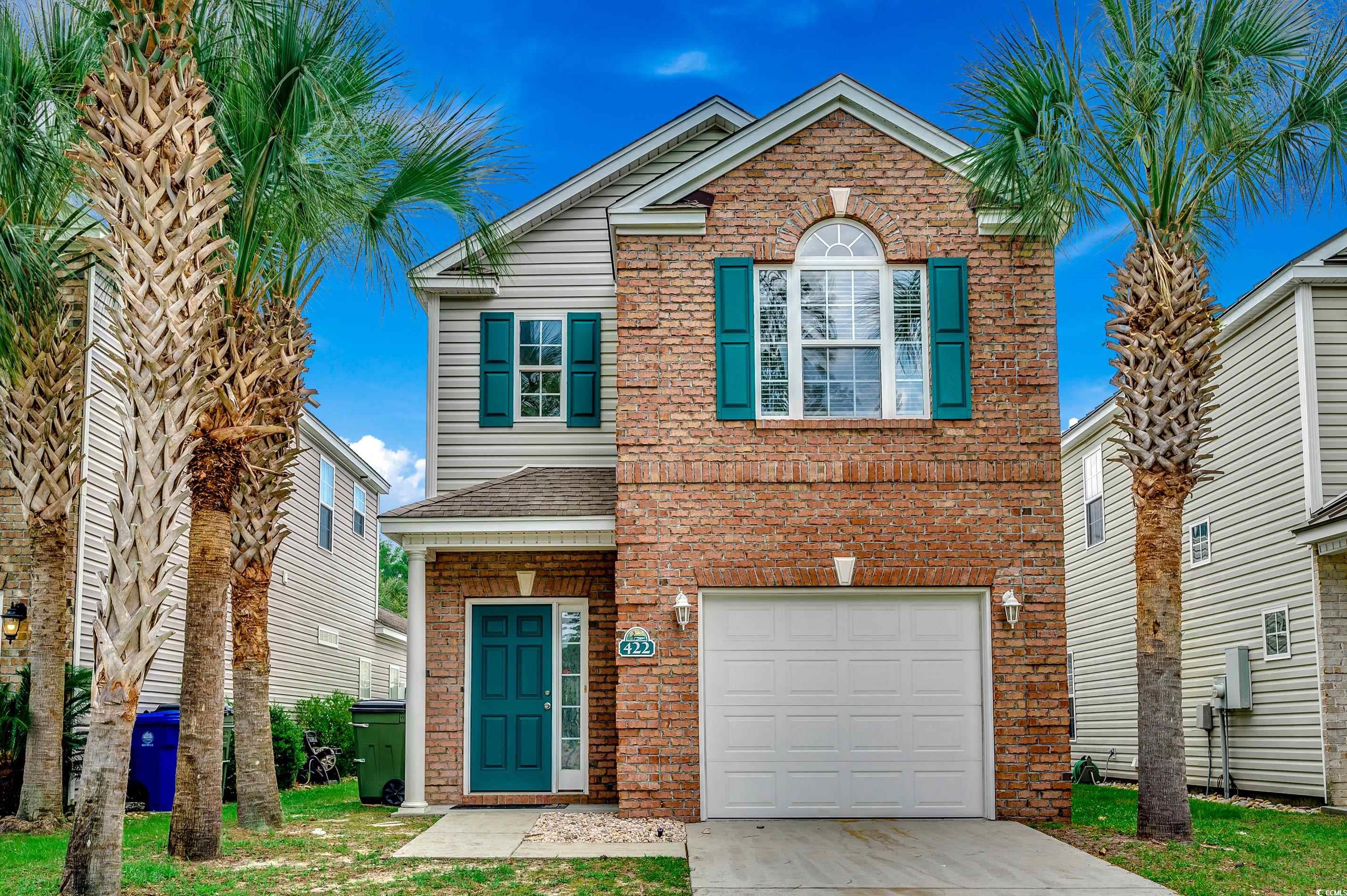

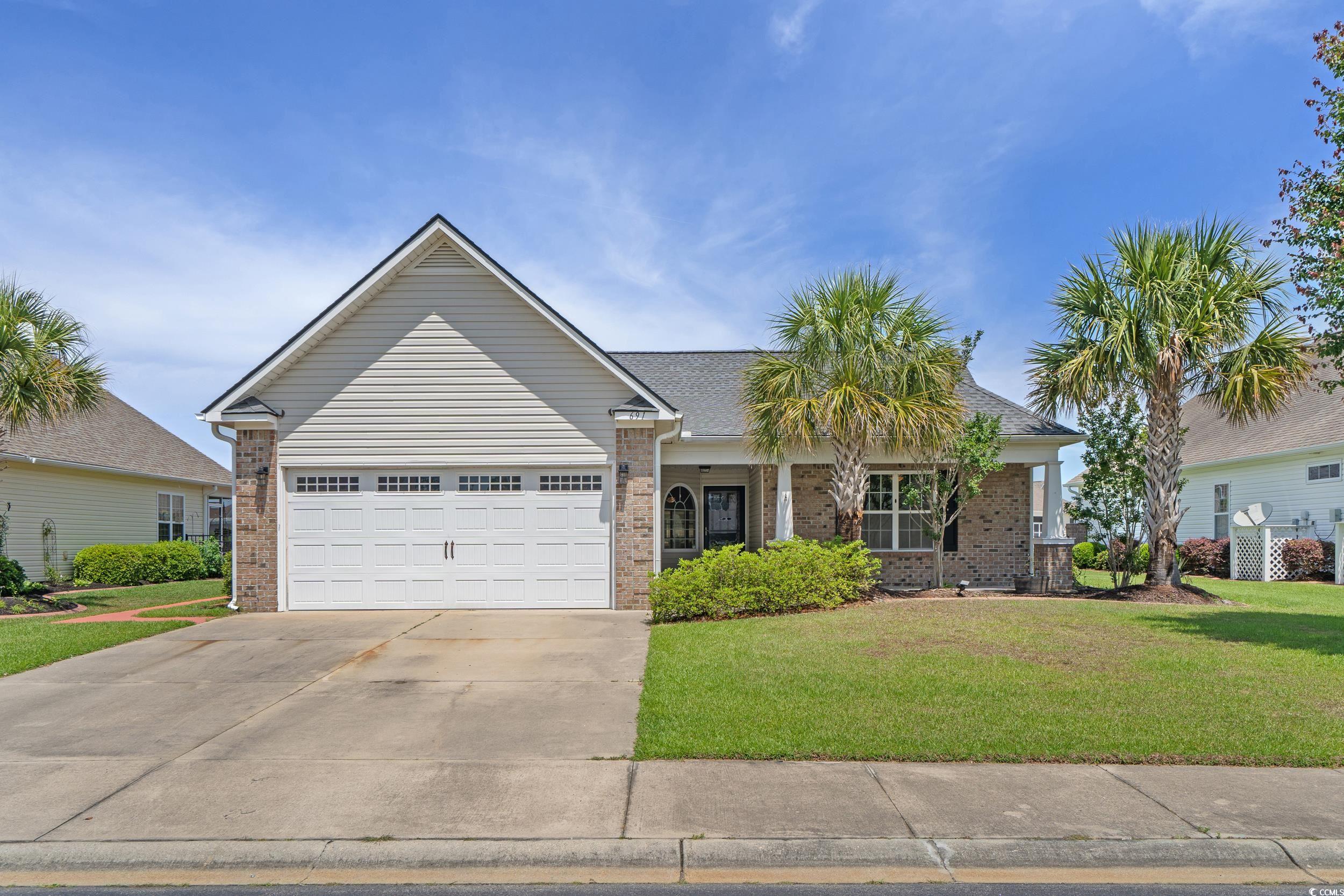
 Provided courtesy of © Copyright 2025 Coastal Carolinas Multiple Listing Service, Inc.®. Information Deemed Reliable but Not Guaranteed. © Copyright 2025 Coastal Carolinas Multiple Listing Service, Inc.® MLS. All rights reserved. Information is provided exclusively for consumers’ personal, non-commercial use, that it may not be used for any purpose other than to identify prospective properties consumers may be interested in purchasing.
Images related to data from the MLS is the sole property of the MLS and not the responsibility of the owner of this website. MLS IDX data last updated on 08-08-2025 2:21 PM EST.
Any images related to data from the MLS is the sole property of the MLS and not the responsibility of the owner of this website.
Provided courtesy of © Copyright 2025 Coastal Carolinas Multiple Listing Service, Inc.®. Information Deemed Reliable but Not Guaranteed. © Copyright 2025 Coastal Carolinas Multiple Listing Service, Inc.® MLS. All rights reserved. Information is provided exclusively for consumers’ personal, non-commercial use, that it may not be used for any purpose other than to identify prospective properties consumers may be interested in purchasing.
Images related to data from the MLS is the sole property of the MLS and not the responsibility of the owner of this website. MLS IDX data last updated on 08-08-2025 2:21 PM EST.
Any images related to data from the MLS is the sole property of the MLS and not the responsibility of the owner of this website.