Myrtle Beach, SC 29577
- 3Beds
- 2Full Baths
- 1Half Baths
- 2,050SqFt
- 2015Year Built
- 0.22Acres
- MLS# 1903008
- Residential
- Detached
- Sold
- Approx Time on Market1 month, 3 days
- AreaMyrtle Beach Area--Southern Limit To 10th Ave N
- CountyHorry
- Subdivision The Reserve - Market Common
Overview
Stunning 3 bedroom 2.5 bath home in The Reserve at Market Common! Beautiful HARDWOOD floors run throughout the main living space and master bedroom. The open concept floor plan and high vaulted ceiling make the already spacious living area feel even bigger. The gorgeous kitchen boasts GRANITE countertops, STAINLESS STEEL appliances, a pantry, a large island, and a breakfast bar & nook! In the master bedroom you will find a tray ceiling, a small sitting area by the bay windows, and a large walk-in closet. The master ensuite features double sinks with GRANITE countertops and a walk-in shower. There are 2 additional bedrooms as well as a second full bath and a half bath. This home has some very practical features also like aluminum hurricane shutters and impact resistant storm door. Outside you will find the screened-in porch and incredible extended patio with BUILT-IN BBQ & FIRE PIT!! This outdoor oasis is perfect for entertaining or just relaxing with family. The Reserve is located in the desirable Market Common! The Market Common has tons of amazing shops and restaurants as well as a bowling ally and movie theater; all of which are only minutes away from this spectacular home!
Sale Info
Listing Date: 02-07-2019
Sold Date: 03-11-2019
Aprox Days on Market:
1 month(s), 3 day(s)
Listing Sold:
6 Year(s), 4 month(s), 23 day(s) ago
Asking Price: $349,000
Selling Price: $345,000
Price Difference:
Reduced By $4,000
Agriculture / Farm
Grazing Permits Blm: ,No,
Horse: No
Grazing Permits Forest Service: ,No,
Grazing Permits Private: ,No,
Irrigation Water Rights: ,No,
Farm Credit Service Incl: ,No,
Crops Included: ,No,
Association Fees / Info
Hoa Frequency: Quarterly
Hoa Fees: 72
Hoa: 1
Hoa Includes: AssociationManagement, Pools
Community Features: Clubhouse, GolfCartsOK, RecreationArea, LongTermRentalAllowed, Pool
Assoc Amenities: Clubhouse, OwnerAllowedGolfCart, OwnerAllowedMotorcycle, PetRestrictions
Bathroom Info
Total Baths: 3.00
Halfbaths: 1
Fullbaths: 2
Bedroom Info
Beds: 3
Building Info
New Construction: No
Levels: One
Year Built: 2015
Mobile Home Remains: ,No,
Zoning: RES
Style: Ranch
Construction Materials: Masonry, WoodFrame
Buyer Compensation
Exterior Features
Spa: No
Patio and Porch Features: RearPorch, Patio, Porch, Screened
Pool Features: Community, OutdoorPool
Foundation: Slab
Exterior Features: BuiltinBarbecue, Barbecue, SprinklerIrrigation, Porch, Patio
Financial
Lease Renewal Option: ,No,
Garage / Parking
Parking Capacity: 4
Garage: Yes
Carport: No
Parking Type: Attached, Garage, TwoCarGarage, GarageDoorOpener
Open Parking: No
Attached Garage: Yes
Garage Spaces: 2
Green / Env Info
Interior Features
Floor Cover: Carpet, Tile, Wood
Fireplace: No
Laundry Features: WasherHookup
Furnished: Unfurnished
Interior Features: BreakfastBar, BedroomonMainLevel, BreakfastArea, EntranceFoyer, KitchenIsland, StainlessSteelAppliances, SolidSurfaceCounters
Appliances: Dishwasher, Disposal, Microwave, Range, Refrigerator, Dryer, Washer
Lot Info
Lease Considered: ,No,
Lease Assignable: ,No,
Acres: 0.22
Land Lease: No
Lot Description: CityLot, Rectangular
Misc
Pool Private: No
Pets Allowed: OwnerOnly, Yes
Offer Compensation
Other School Info
Property Info
County: Horry
View: No
Senior Community: No
Stipulation of Sale: None
Property Sub Type Additional: Detached
Property Attached: No
Security Features: SmokeDetectors
Disclosures: CovenantsRestrictionsDisclosure,SellerDisclosure
Rent Control: No
Construction: Resale
Room Info
Basement: ,No,
Sold Info
Sold Date: 2019-03-11T00:00:00
Sqft Info
Building Sqft: 2550
Sqft: 2050
Tax Info
Tax Legal Description: lot 54
Unit Info
Utilities / Hvac
Heating: Central, Electric, Gas
Cooling: CentralAir
Electric On Property: No
Cooling: Yes
Utilities Available: CableAvailable, ElectricityAvailable, NaturalGasAvailable, PhoneAvailable, SewerAvailable, UndergroundUtilities, WaterAvailable
Heating: Yes
Water Source: Public
Waterfront / Water
Waterfront: No
Schools
Elem: Myrtle Beach Elementary School
Middle: Myrtle Beach Middle School
High: Myrtle Beach High School
Directions
Highway 501, Myrtle Beach SC 29677 Start out going southeast on Highway 501/US-501 S toward 3Rd Ave. Make a U-turn at 3Rd Ave onto Highway 501/US-501 N. If you reach Pipers Pointe Ln you've gone about 0.1 miles too far Merge onto US-17 S toward Georgetown. Turn slight right onto ramp. Keep right at the fork in the ramp. Keep left at the fork in the ramp. Turn left onto Farrow Pkwy. Turn left onto Orchard Dr. If you reach Coventry Blvd you've gone about 0.1 miles too far Turn right onto Cart Ln. Cart Ln is just past Farrow PkwyCourtesy of Keller Williams Oak And Ocean
Real Estate Websites by Dynamic IDX, LLC
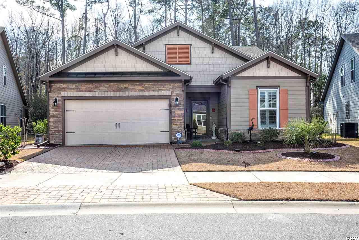
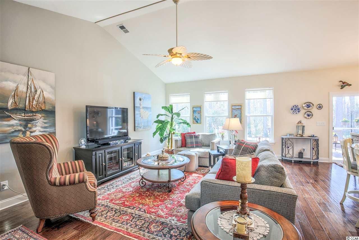
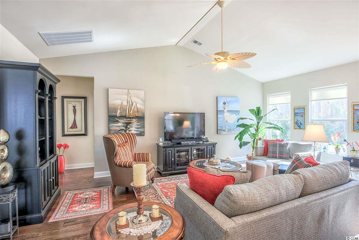
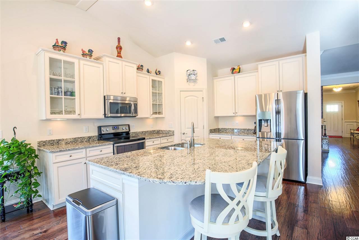
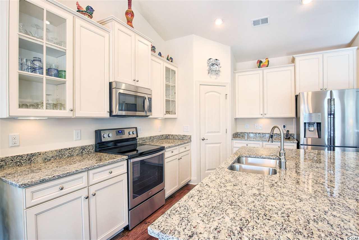
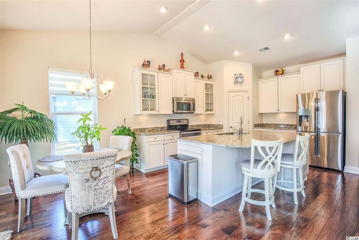
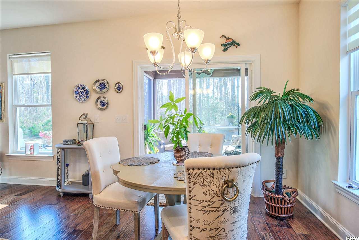
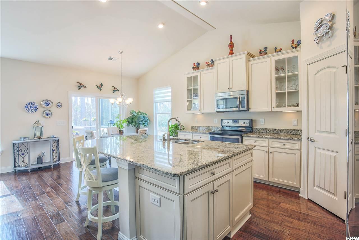
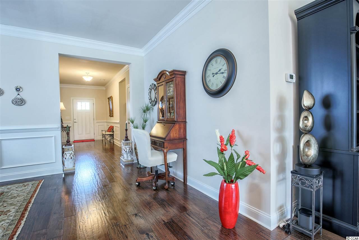
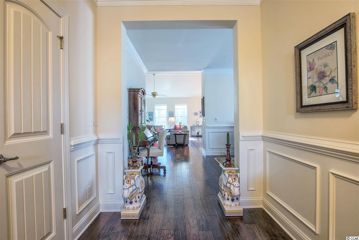
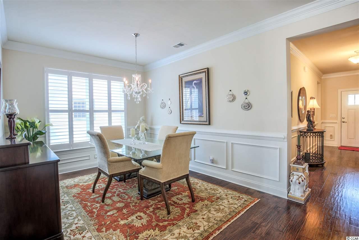
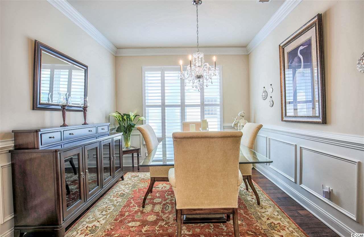
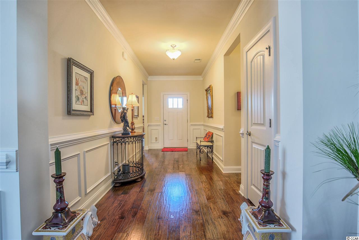
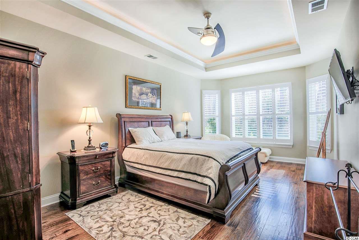
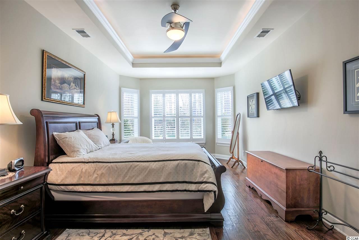
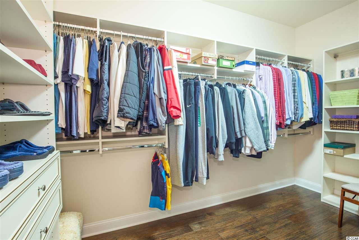
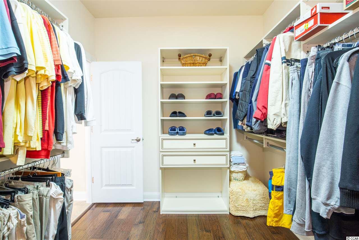
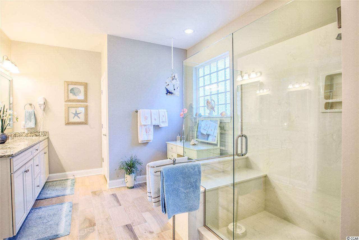
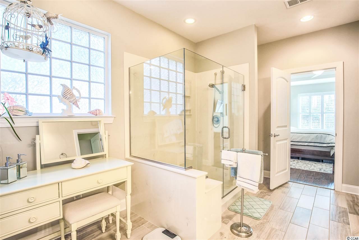
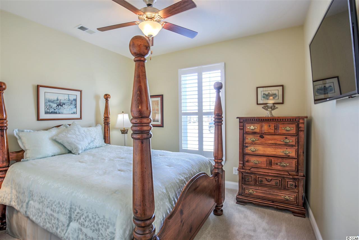
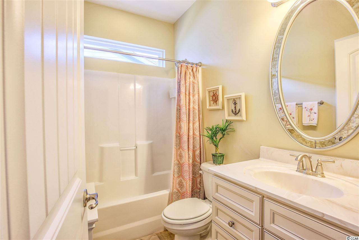
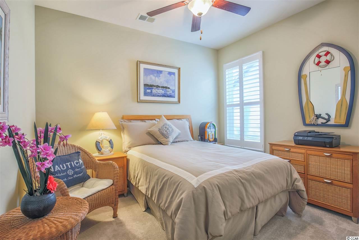
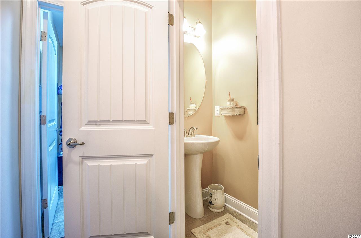
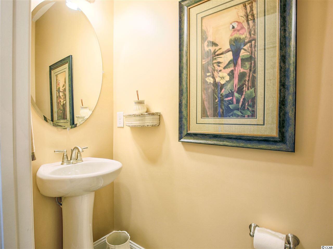
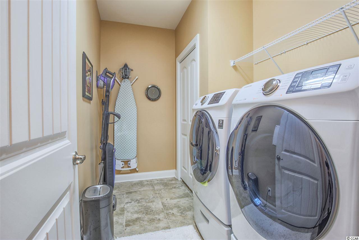
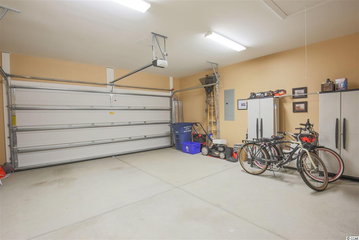
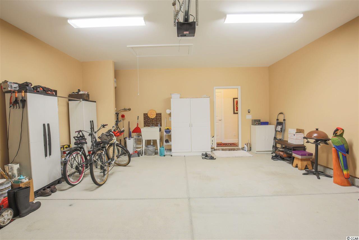
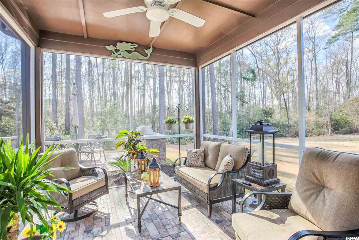
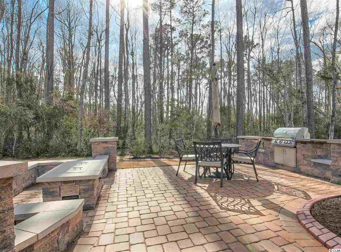
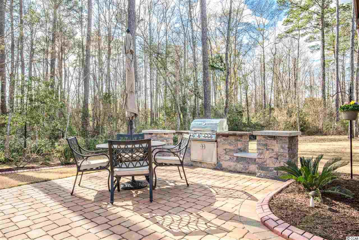
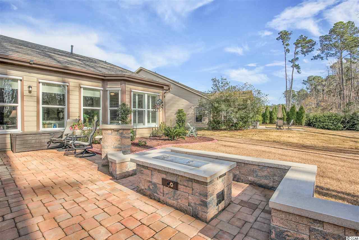
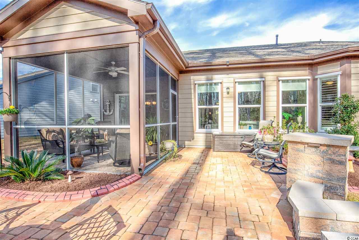
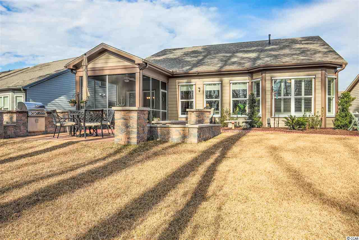
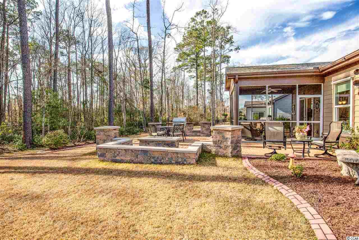
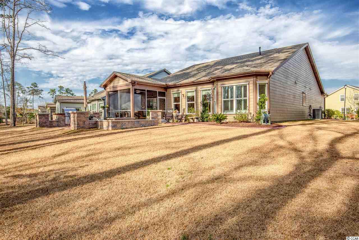
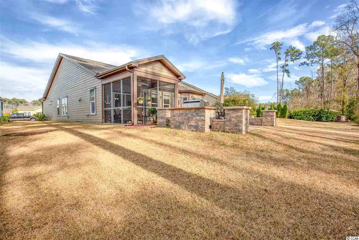
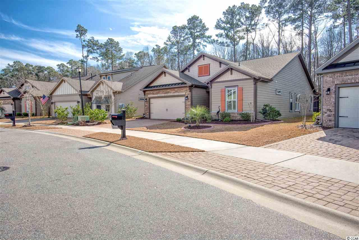
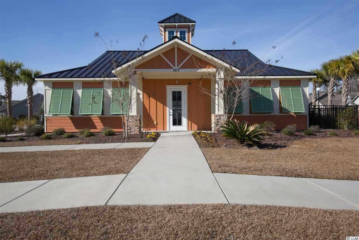
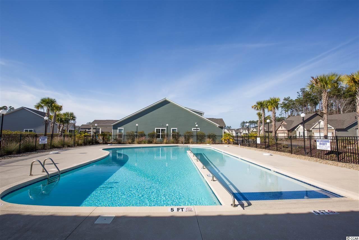
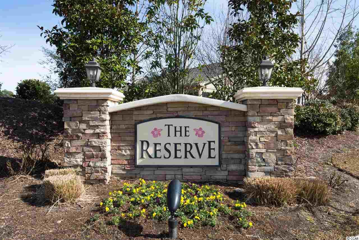
 MLS# 911871
MLS# 911871 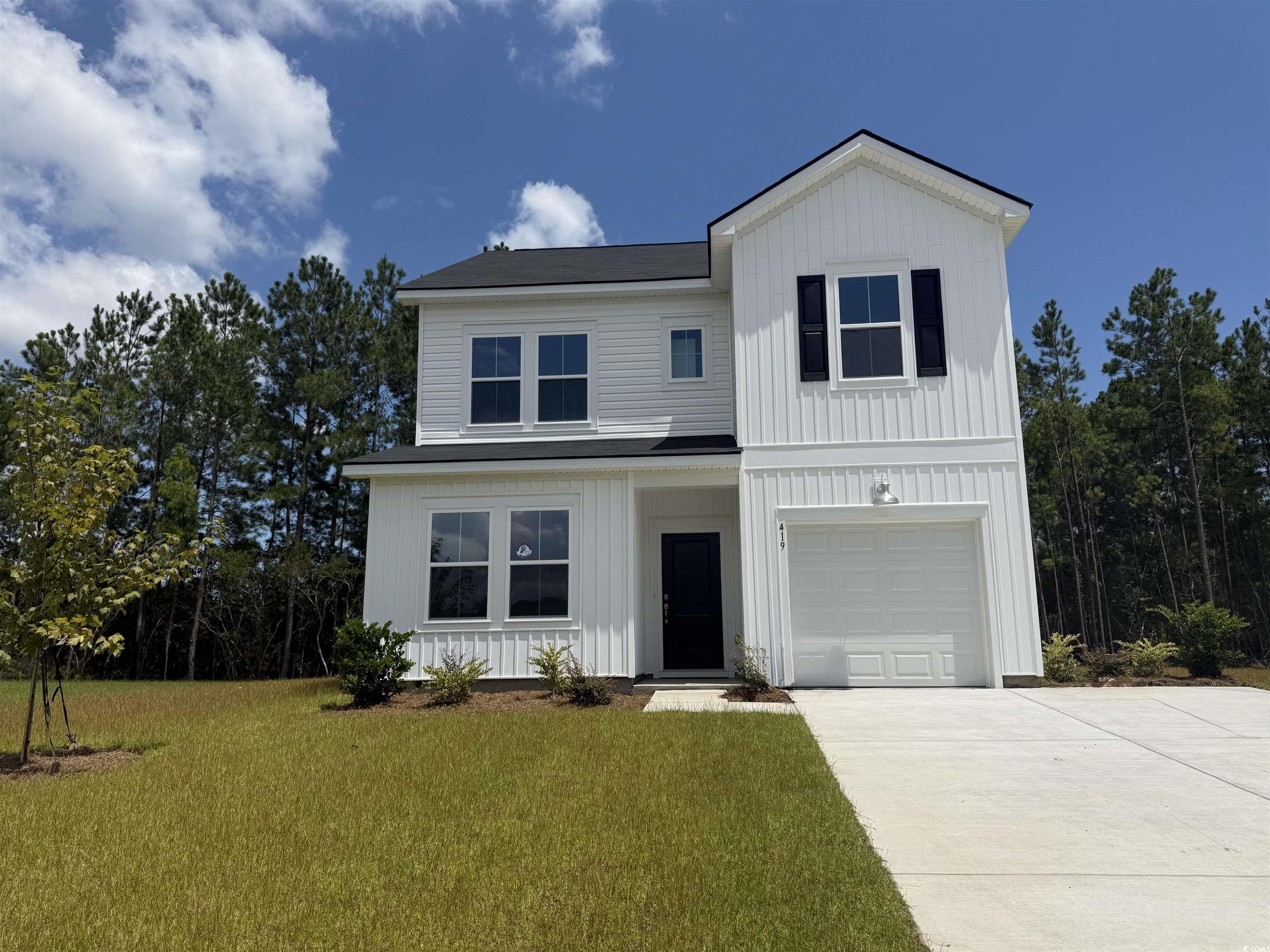

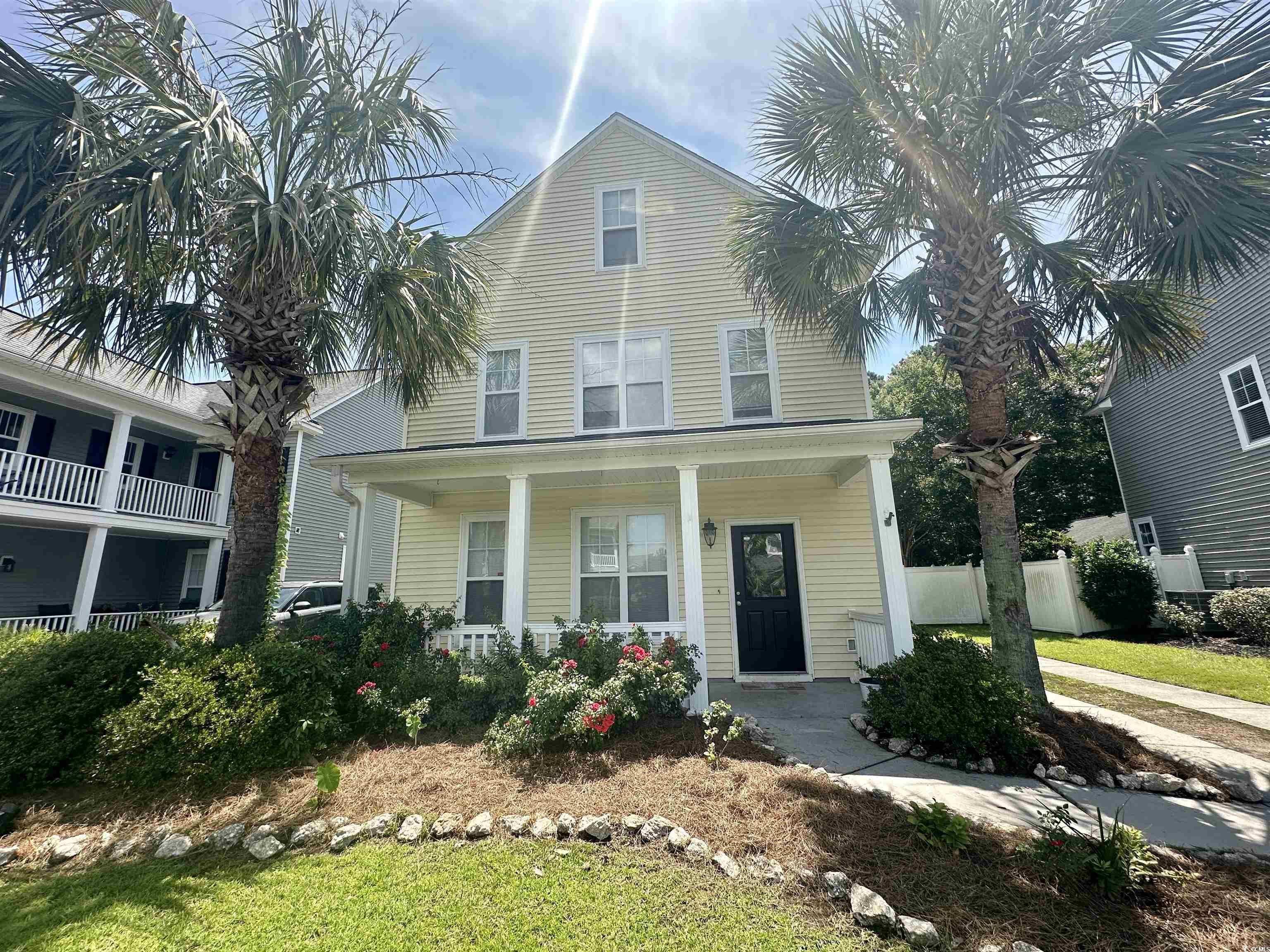
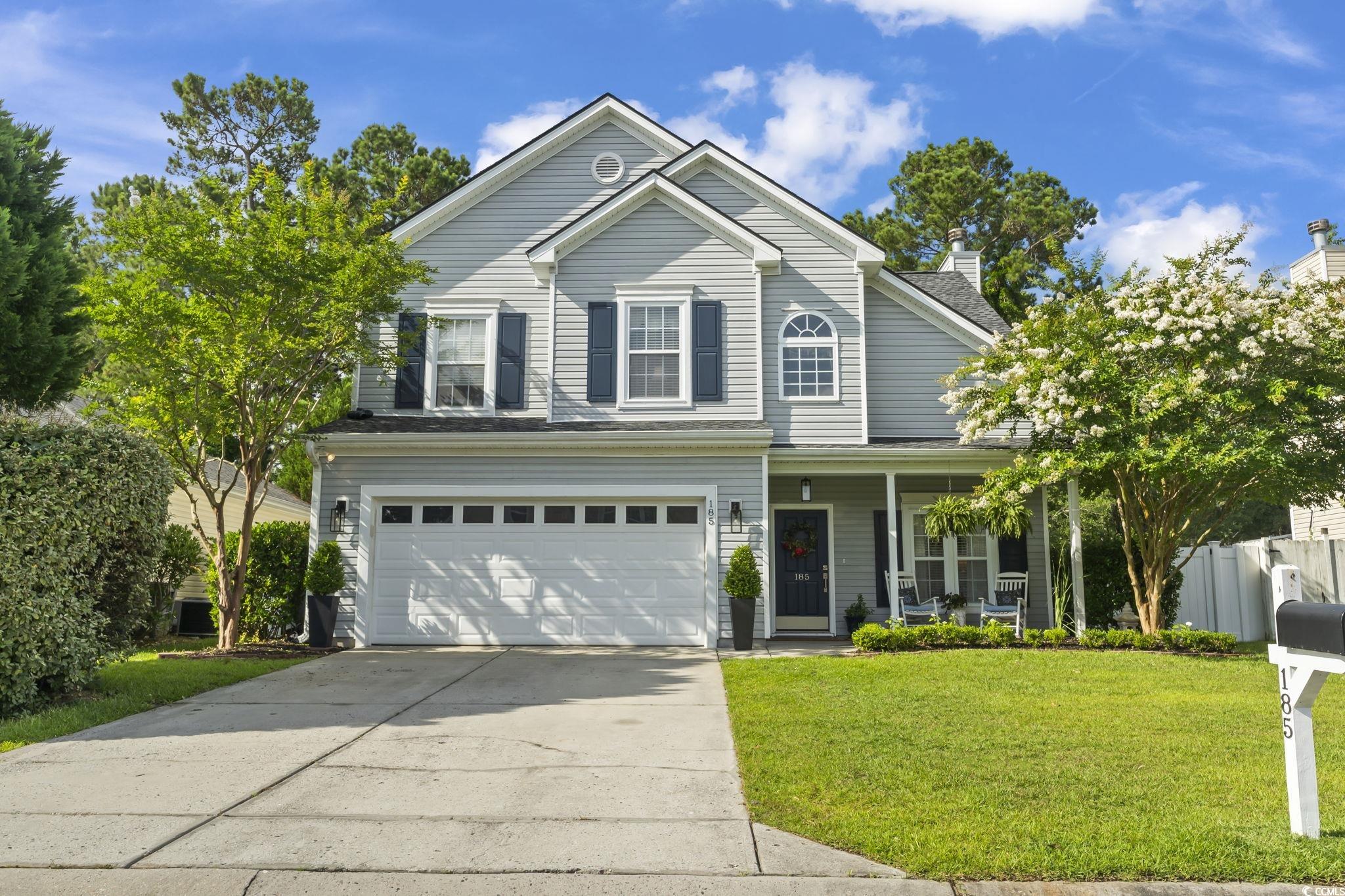
 Provided courtesy of © Copyright 2025 Coastal Carolinas Multiple Listing Service, Inc.®. Information Deemed Reliable but Not Guaranteed. © Copyright 2025 Coastal Carolinas Multiple Listing Service, Inc.® MLS. All rights reserved. Information is provided exclusively for consumers’ personal, non-commercial use, that it may not be used for any purpose other than to identify prospective properties consumers may be interested in purchasing.
Images related to data from the MLS is the sole property of the MLS and not the responsibility of the owner of this website. MLS IDX data last updated on 08-03-2025 8:49 AM EST.
Any images related to data from the MLS is the sole property of the MLS and not the responsibility of the owner of this website.
Provided courtesy of © Copyright 2025 Coastal Carolinas Multiple Listing Service, Inc.®. Information Deemed Reliable but Not Guaranteed. © Copyright 2025 Coastal Carolinas Multiple Listing Service, Inc.® MLS. All rights reserved. Information is provided exclusively for consumers’ personal, non-commercial use, that it may not be used for any purpose other than to identify prospective properties consumers may be interested in purchasing.
Images related to data from the MLS is the sole property of the MLS and not the responsibility of the owner of this website. MLS IDX data last updated on 08-03-2025 8:49 AM EST.
Any images related to data from the MLS is the sole property of the MLS and not the responsibility of the owner of this website.