Murrells Inlet, SC 29576
- 3Beds
- 2Full Baths
- 1Half Baths
- 1,801SqFt
- 2006Year Built
- 1-BUnit #
- MLS# 1902878
- Residential
- Condominium
- Sold
- Approx Time on Market1 month, 1 day
- AreaMyrtle Beach Area--South of 544 & West of 17 Bypass M.i. Horry County
- CountyHorry
- Subdivision Cambridge - International Club
Overview
Welcome to Cambridge, a beautiful subdivision of the International Club golf course community. Beautiful 3 bed 2.5 bath two-story end unit condo. Large, attached 2-car garage, large front patio with private, covered entry to open foyer welcomes you home. The open-concept dining, living room area features tons of natural light that really gives you a welcoming living space. There is a bonus room off of the dining area that would be perfect for a sewing room, office or reading room. The kitchen has been updated with tile floors, oak cabinets and cozy recessed lighting. The modern counter-tops, large side-by-side refrigerator and flat top stove make cooking a breeze and the open area and additional breakfast bar lets you stay in touch with family while preparing meals. Above the dining room table hangs a unique chandelier that adds character to the space. The cozy family room opens to the side of the home where you can enjoy the nicely landscaped area. Head upstairs to a landing and hallway that lead you to the bedrooms and bathrooms. The gorgeous, roomy master bedroom has tray ceilings, ceiling fan and enough room for an added sitting area. Double sinks, linen closet, vanity and tile flooring complete the stylish master bath. The two additional bedrooms feature plentiful windows and closet space. The second bath is nicely equipped with oak vanity, mirror, shower and bathtub. This home has a separate laundry room with shelving and work sink. You will never get tired of enjoying the view from the upstairs balcony. The International Club, located in Myrtle Beach is just a short drive to miles and miles of sandy beaches, ocean waves, lots of sunshine, and plenty of fun for everyone. Fresh seafood restaurants, dining and entertainment abound in Myrtle Beach. It is truly the perfect home for families with golf-lovers or anyone that enjoys the lifestyle of South Carolina!
Sale Info
Listing Date: 02-06-2019
Sold Date: 03-08-2019
Aprox Days on Market:
1 month(s), 1 day(s)
Listing Sold:
6 Year(s), 4 month(s), 30 day(s) ago
Asking Price: $184,900
Selling Price: $178,000
Price Difference:
Reduced By $6,900
Agriculture / Farm
Grazing Permits Blm: ,No,
Horse: No
Grazing Permits Forest Service: ,No,
Grazing Permits Private: ,No,
Irrigation Water Rights: ,No,
Farm Credit Service Incl: ,No,
Crops Included: ,No,
Association Fees / Info
Hoa Frequency: Monthly
Hoa Fees: 410
Hoa: 1
Hoa Includes: CommonAreas, CableTV, Insurance, MaintenanceGrounds, Pools, Sewer, Trash, Water
Community Features: CableTV, Pool, Golf, LongTermRentalAllowed
Assoc Amenities: Pool, PetRestrictions, Trash, CableTV, MaintenanceGrounds
Bathroom Info
Total Baths: 3.00
Halfbaths: 1
Fullbaths: 2
Bedroom Info
Beds: 3
Building Info
New Construction: No
Levels: Two
Year Built: 2006
Mobile Home Remains: ,No,
Zoning: MF
Style: LowRise
Common Walls: EndUnit
Construction Materials: Stucco
Entry Level: 1
Building Name: Cambridge International Club
Buyer Compensation
Exterior Features
Spa: No
Patio and Porch Features: Balcony, FrontPorch, Patio
Pool Features: Community
Foundation: Slab
Exterior Features: Balcony, Patio
Financial
Lease Renewal Option: ,No,
Garage / Parking
Garage: Yes
Carport: No
Parking Type: TwoCarGarage, Private
Open Parking: No
Attached Garage: No
Garage Spaces: 2
Green / Env Info
Interior Features
Floor Cover: Carpet, Tile, Vinyl
Fireplace: No
Laundry Features: WasherHookup
Furnished: Unfurnished
Interior Features: WindowTreatments, EntranceFoyer
Lot Info
Lease Considered: ,No,
Lease Assignable: ,No,
Acres: 0.00
Land Lease: No
Lot Description: NearGolfCourse, OutsideCityLimits
Misc
Pool Private: No
Pets Allowed: OwnerOnly, Yes
Offer Compensation
Other School Info
Property Info
County: Horry
View: No
Senior Community: No
Stipulation of Sale: None
Property Sub Type Additional: Condominium
Property Attached: No
Security Features: FireSprinklerSystem, SmokeDetectors
Disclosures: CovenantsRestrictionsDisclosure
Rent Control: No
Construction: Resale
Room Info
Basement: ,No,
Sold Info
Sold Date: 2019-03-08T00:00:00
Sqft Info
Building Sqft: 2201
Sqft: 1801
Tax Info
Unit Info
Unit: 1-B
Utilities / Hvac
Heating: Central, Electric
Cooling: CentralAir
Electric On Property: No
Cooling: Yes
Utilities Available: CableAvailable, ElectricityAvailable, PhoneAvailable, SewerAvailable
Heating: Yes
Waterfront / Water
Waterfront: No
Schools
Elem: Saint James Elementary School
Middle: Saint James Middle School
High: Saint James High School
Directions
Via US-17 S, right onto St. Hwy 801/Tournament Blvd, continue on Tournament Blvd, right on International Club Blvd, left on Knightsbury Ct. Destination will be on the left.Courtesy of Century 21 The Harrelson Group
Real Estate Websites by Dynamic IDX, LLC
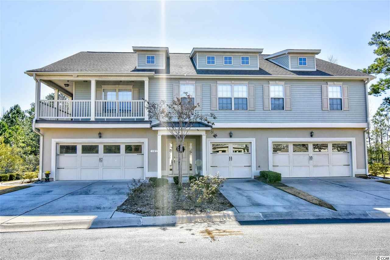
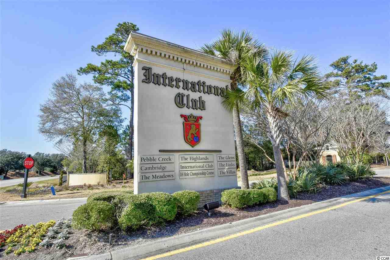
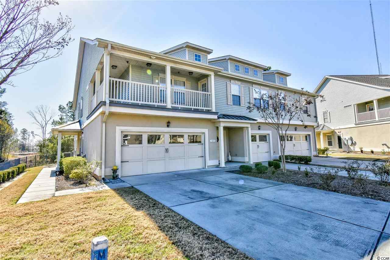
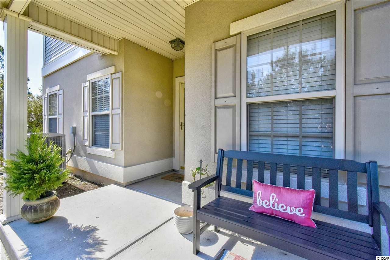
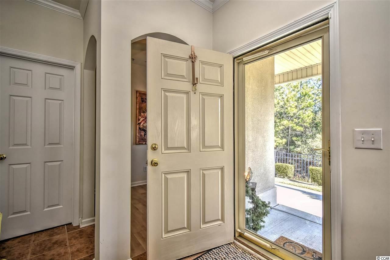
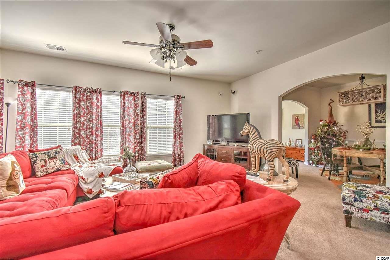
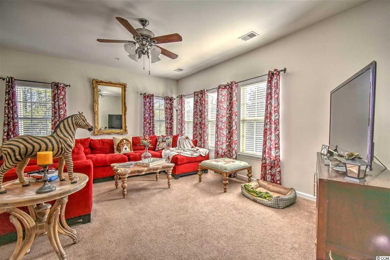
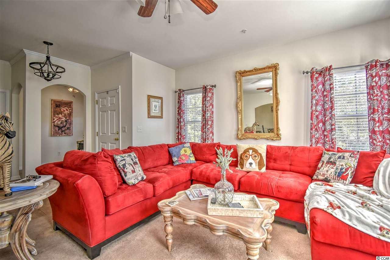
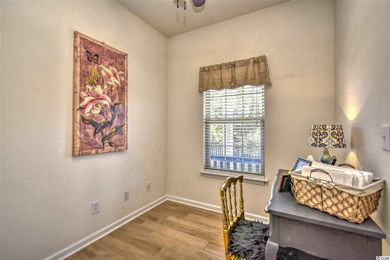
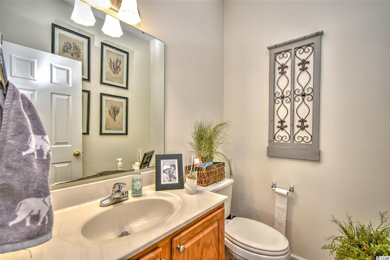
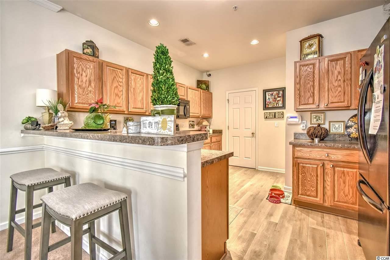
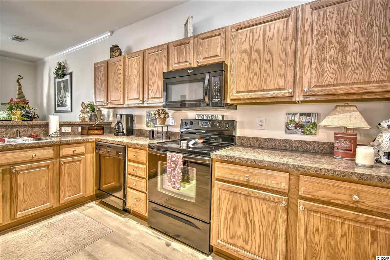
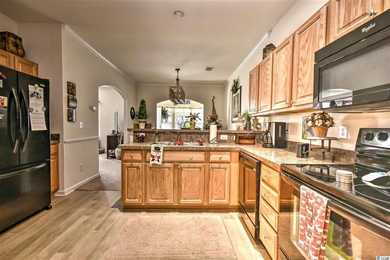
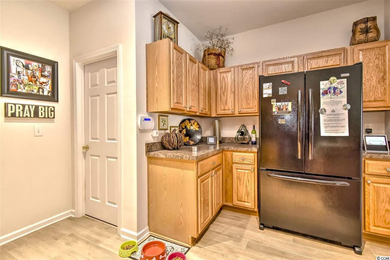
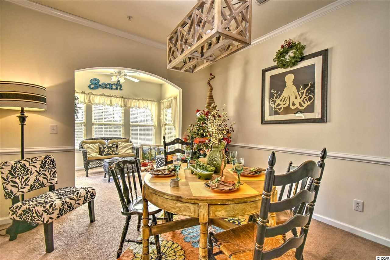
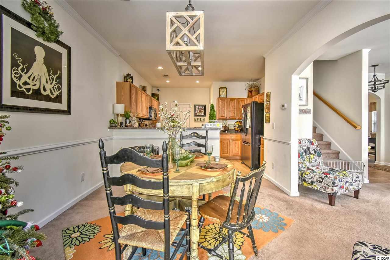
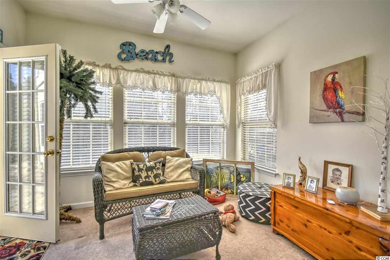
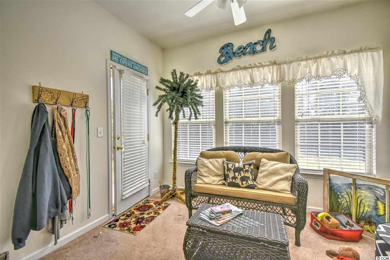
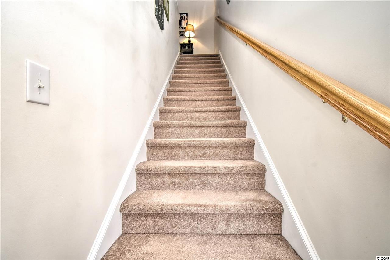
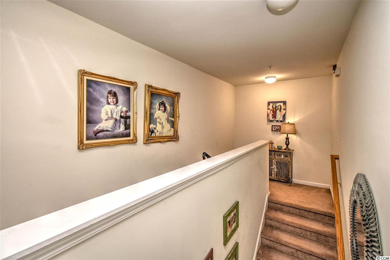
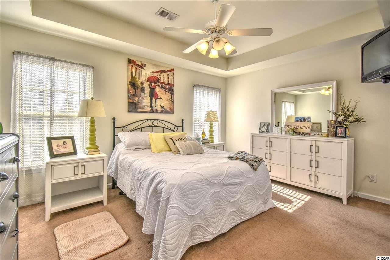
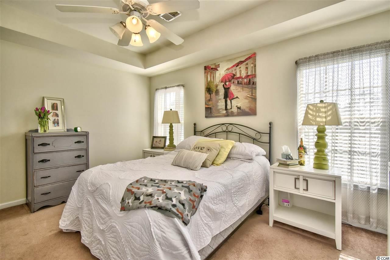
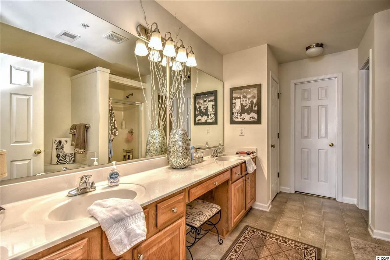
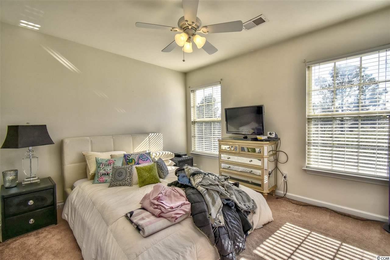
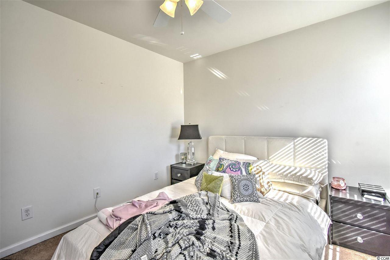
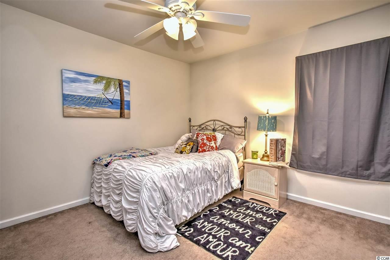
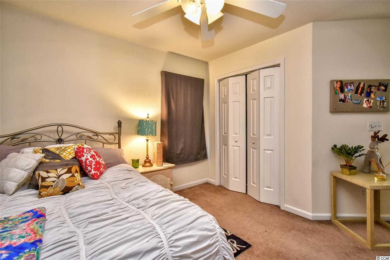
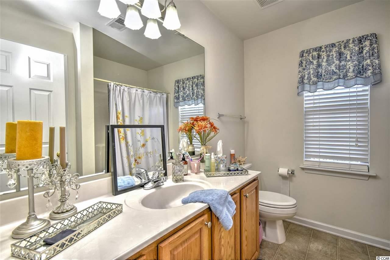
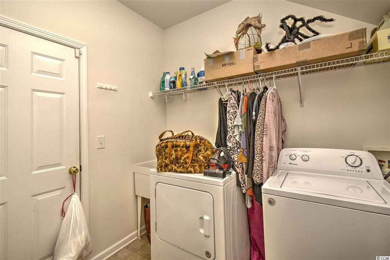
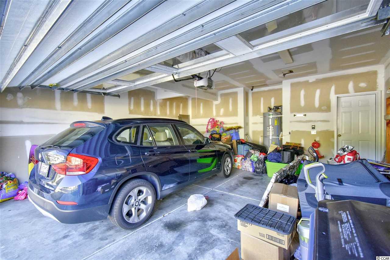
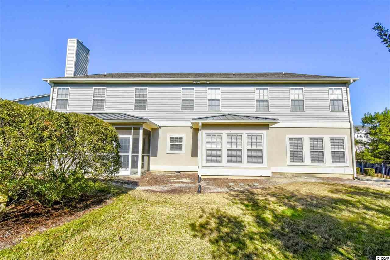
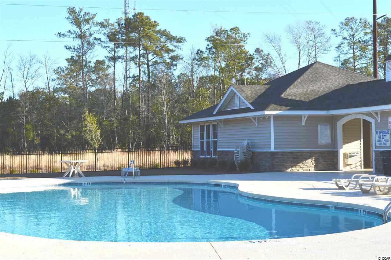
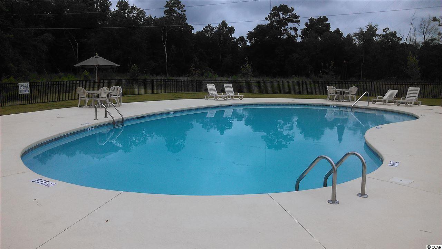
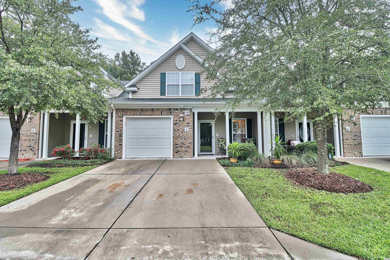
 MLS# 2120285
MLS# 2120285 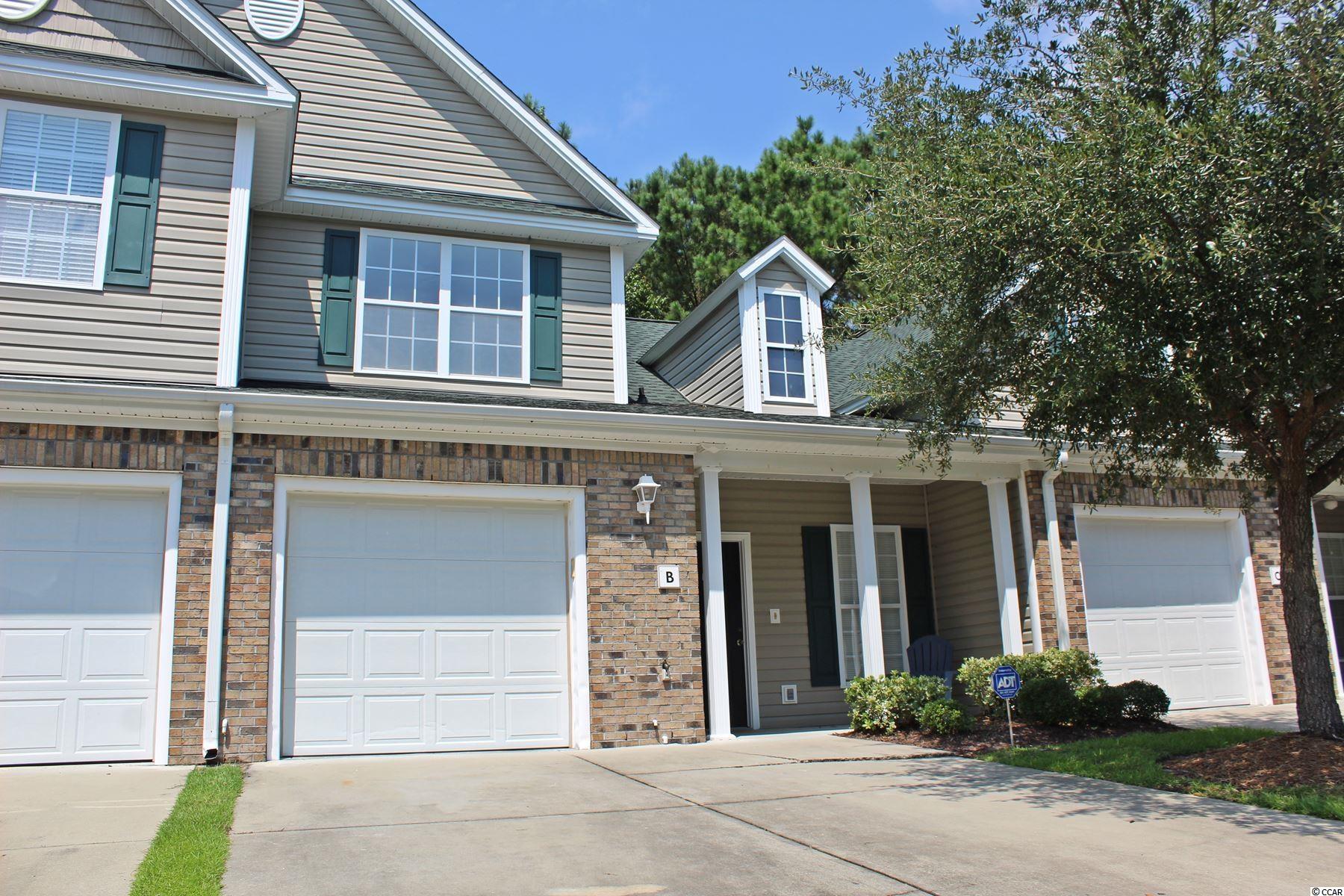
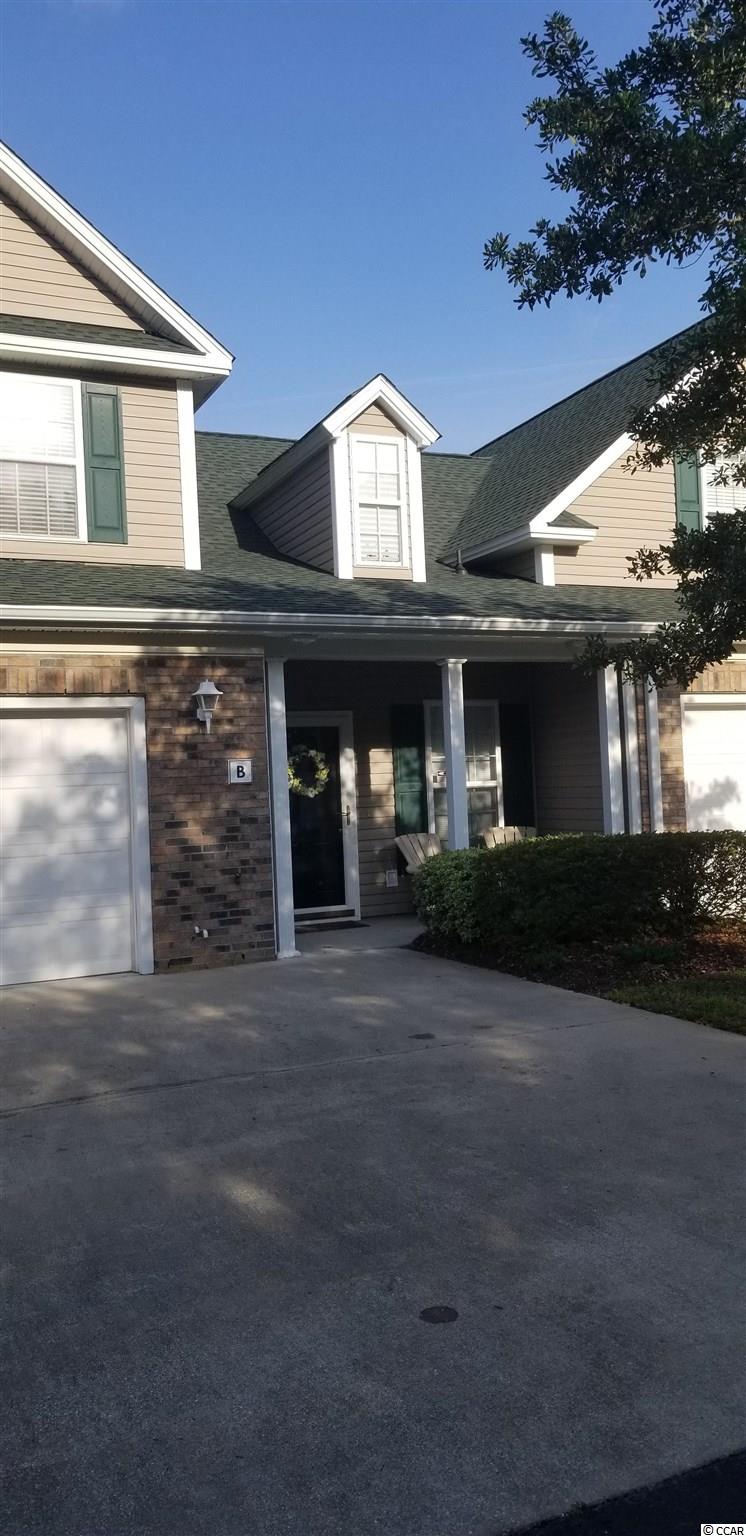
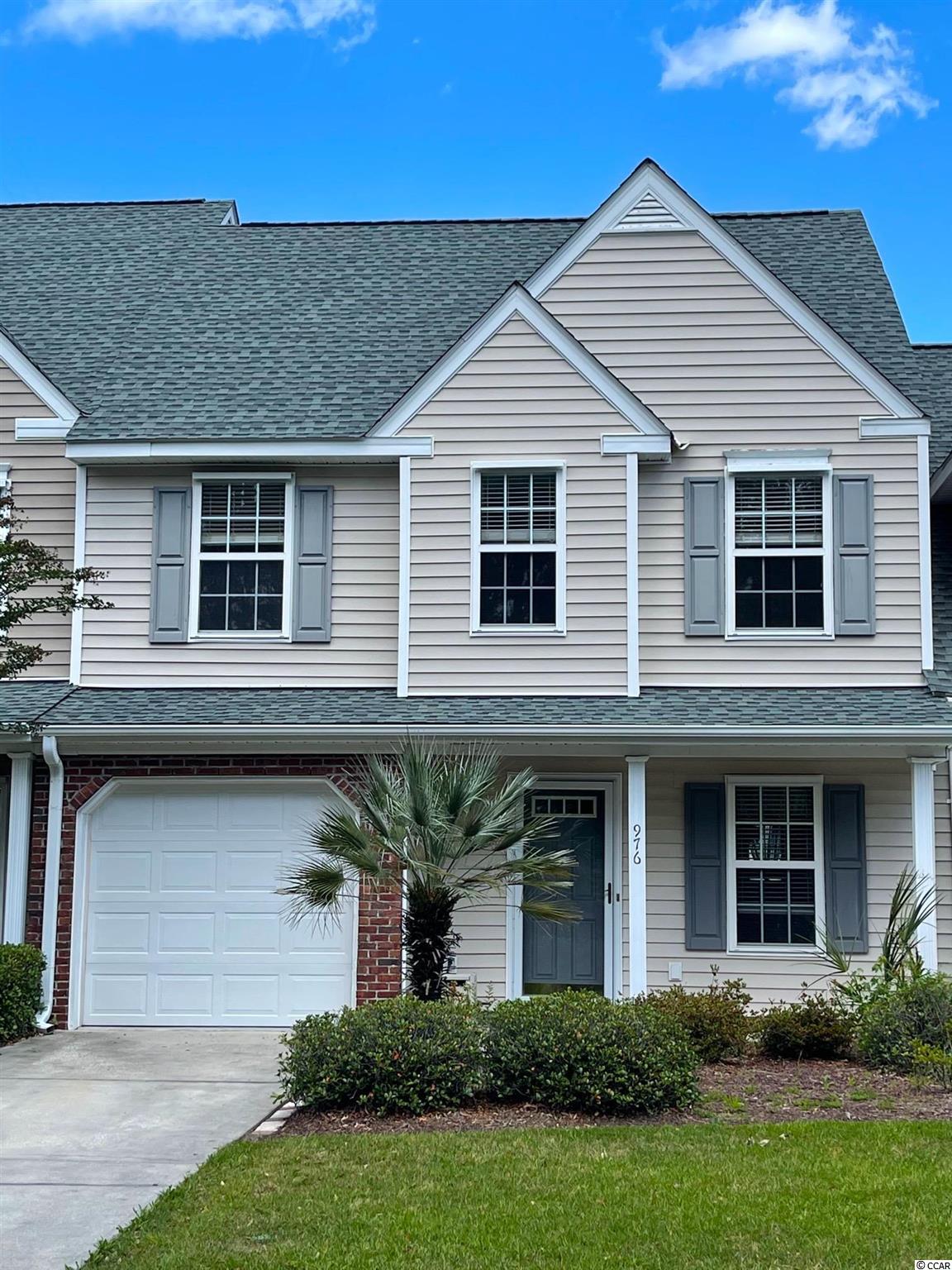

 Provided courtesy of © Copyright 2025 Coastal Carolinas Multiple Listing Service, Inc.®. Information Deemed Reliable but Not Guaranteed. © Copyright 2025 Coastal Carolinas Multiple Listing Service, Inc.® MLS. All rights reserved. Information is provided exclusively for consumers’ personal, non-commercial use, that it may not be used for any purpose other than to identify prospective properties consumers may be interested in purchasing.
Images related to data from the MLS is the sole property of the MLS and not the responsibility of the owner of this website. MLS IDX data last updated on 08-06-2025 11:45 PM EST.
Any images related to data from the MLS is the sole property of the MLS and not the responsibility of the owner of this website.
Provided courtesy of © Copyright 2025 Coastal Carolinas Multiple Listing Service, Inc.®. Information Deemed Reliable but Not Guaranteed. © Copyright 2025 Coastal Carolinas Multiple Listing Service, Inc.® MLS. All rights reserved. Information is provided exclusively for consumers’ personal, non-commercial use, that it may not be used for any purpose other than to identify prospective properties consumers may be interested in purchasing.
Images related to data from the MLS is the sole property of the MLS and not the responsibility of the owner of this website. MLS IDX data last updated on 08-06-2025 11:45 PM EST.
Any images related to data from the MLS is the sole property of the MLS and not the responsibility of the owner of this website.