Murrells Inlet, SC 29576
- 3Beds
- 2Full Baths
- 1Half Baths
- 2,300SqFt
- 2013Year Built
- 0.00Acres
- MLS# 1900735
- Residential
- Detached
- Sold
- Approx Time on Market6 months, 18 days
- AreaMurrells Inlet - Horry County
- CountyHorry
- Subdivision Fox Chase - Murrells Inlet
Overview
Its A Beauty! Enjoy the best of Murrells Inlet living in this like new, open and lovingly maintained home in Fox Chase. This lovely homes spacious 3 bedroom, 2.5 bath open floor plan with den and enclosed screen porch with windows boasts quality throughout including hardwood floors in the foyer, powder room, family room, formal dining, kitchen and den and tile floors in the master and guest baths and laundry. Featuring 11 ft. ceilings in the family room, dining room and kitchen, this popular Cumberland floor plan creates an open and airy feeling throughout. Attractive French doors with sidelight and transom windows set the tone for this home. Enter the foyer with tray ceiling with chandelier and columns leading to the very open and spacious family room with stunning hardwood floors. Fantastic gourmet kitchen with 36 staggered cherry cabinets with pull out trays, granite counter tops, stainless steel appliances including a Bosch dishwasher, work island, oversized pantry, bright and cheery breakfast nook with bay window with plantation shutters and breakfast bar with pendant lighting. Laundry room adjacent to kitchen with tile, cabinets and utility sink. Formal dining room with three large windows with plantation shutters, bringing in lots of natural light. Spacious master bedroom with tray ceiling, fan, carpeting and four windows. Master bath with double sinks, garden tub, walk-in shower and large walk-in closet. Good size front guest bedroom with vaulted ceiling, large Palladian window and vaulted ceiling overlooking front yard. 3rd bedroom currently used as a library or living room with fan and carpeting. Den/office with hardwood floors overlooks the backyard and can also be used as a Carolina room or sunroom. French doors from the family room lead to an enclosed 3 season porch with screens, easy-breeze windows, vaulted ceiling and tile floor. This will be a great spot to start your day with your favorite morning beverage. Or better yet, head outside to the oversized paver patio, great for grilling and creating memories with family and friends. Four legged friends are sure to enjoy the large fenced backyard. 2 car garage with floored storage in attic, gutters, termite bond, newer garage door opener (2018), newer air compressor (2017) and transferable HVAC maintenance contract. This gem of a home shows like a model and has all the amenities for gracious living and family enjoyment. Low HOA fees, community pool. Conveniently located just minutes from the beach, golf courses, hospital, marina, restaurants and shopping. Truly a great value home in a wonderful community! Call for an appointment to see. You will not be disappointed! Square footage is approximate and not guaranteed. Buyer is responsible for verification.
Sale Info
Listing Date: 01-11-2019
Sold Date: 07-30-2019
Aprox Days on Market:
6 month(s), 18 day(s)
Listing Sold:
6 Year(s), 8 day(s) ago
Asking Price: $285,000
Selling Price: $274,000
Price Difference:
Reduced By $5,000
Agriculture / Farm
Grazing Permits Blm: ,No,
Horse: No
Grazing Permits Forest Service: ,No,
Grazing Permits Private: ,No,
Irrigation Water Rights: ,No,
Farm Credit Service Incl: ,No,
Crops Included: ,No,
Association Fees / Info
Hoa Frequency: Monthly
Hoa Fees: 100
Hoa: 1
Hoa Includes: CommonAreas, Pools, Trash
Community Features: Clubhouse, Pool, RecreationArea, LongTermRentalAllowed
Assoc Amenities: Clubhouse, OwnerAllowedMotorcycle, Pool
Bathroom Info
Total Baths: 3.00
Halfbaths: 1
Fullbaths: 2
Bedroom Info
Beds: 3
Building Info
New Construction: No
Levels: One
Year Built: 2013
Mobile Home Remains: ,No,
Zoning: RES
Style: Ranch
Construction Materials: BrickVeneer, VinylSiding
Buyer Compensation
Exterior Features
Spa: No
Patio and Porch Features: Patio, Porch, Screened
Pool Features: Association, Community
Foundation: Slab
Exterior Features: SprinklerIrrigation, Patio
Financial
Lease Renewal Option: ,No,
Garage / Parking
Parking Capacity: 4
Garage: Yes
Carport: No
Parking Type: Attached, Garage, TwoCarGarage, GarageDoorOpener
Open Parking: No
Attached Garage: Yes
Garage Spaces: 2
Green / Env Info
Green Energy Efficient: Doors, Windows
Interior Features
Floor Cover: Carpet, Tile, Wood
Door Features: InsulatedDoors, StormDoors
Fireplace: No
Laundry Features: WasherHookup
Furnished: Unfurnished
Interior Features: Attic, PermanentAtticStairs, SplitBedrooms, WindowTreatments, BreakfastBar, BedroomonMainLevel, BreakfastArea, EntranceFoyer, KitchenIsland, StainlessSteelAppliances, SolidSurfaceCounters
Appliances: Dishwasher, Disposal, Microwave, Range, Refrigerator
Lot Info
Lease Considered: ,No,
Lease Assignable: ,No,
Acres: 0.00
Lot Size: 75x121x74x121
Land Lease: No
Lot Description: IrregularLot, OutsideCityLimits
Misc
Pool Private: No
Offer Compensation
Other School Info
Property Info
County: Horry
View: No
Senior Community: No
Stipulation of Sale: None
Property Sub Type Additional: Detached
Property Attached: No
Security Features: SmokeDetectors
Disclosures: CovenantsRestrictionsDisclosure,SellerDisclosure
Rent Control: No
Construction: Resale
Room Info
Basement: ,No,
Sold Info
Sold Date: 2019-07-30T00:00:00
Sqft Info
Building Sqft: 3000
Sqft: 2300
Tax Info
Tax Legal Description: Lot 4, PH 1
Unit Info
Utilities / Hvac
Heating: Central, Electric
Cooling: CentralAir
Electric On Property: No
Cooling: Yes
Utilities Available: CableAvailable, ElectricityAvailable, PhoneAvailable, SewerAvailable, UndergroundUtilities, WaterAvailable
Heating: Yes
Water Source: Public
Waterfront / Water
Waterfront: No
Schools
Elem: Saint James Elementary School
Middle: Saint James Middle School
High: Saint James High School
Directions
From Hwy 17 Bypass in Murrells Inlet take Tournament Boulevard to Hwy 707. Make a right onto Hwy 707 and proceed north for 1.3 miles. Pass Blackmoor entrance on your left and Fox Chase will be on your right. Take the 2nd entrance into Fox Chase and 115 Fox Den Drive will be on your left.Courtesy of Realty One Group Docksidesouth
Real Estate Websites by Dynamic IDX, LLC
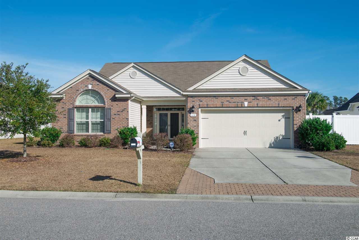
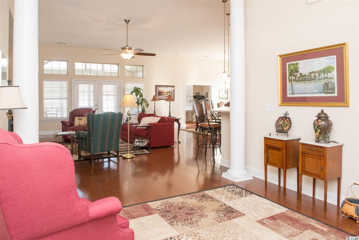
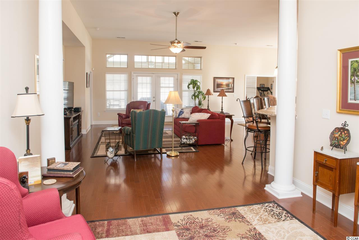
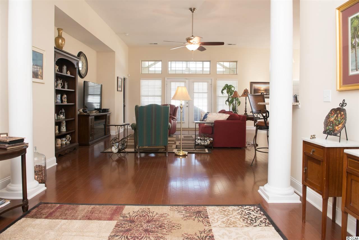
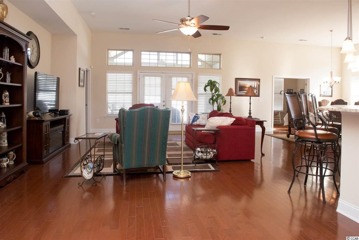
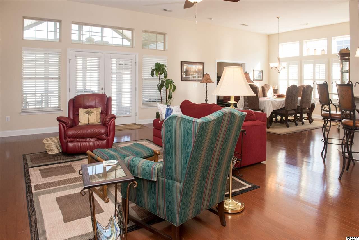
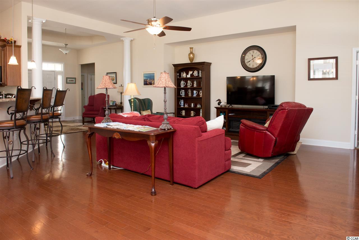
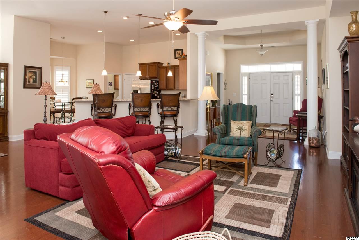
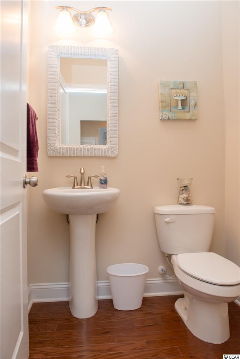
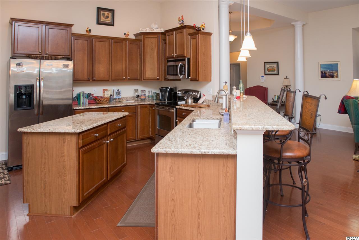
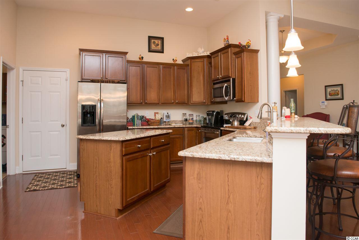
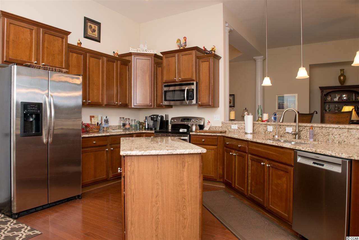
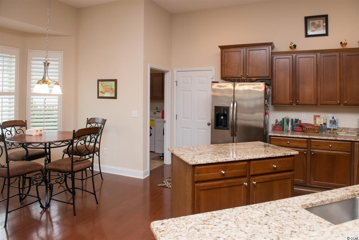
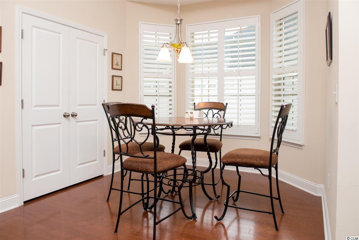
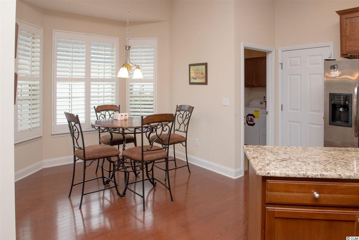
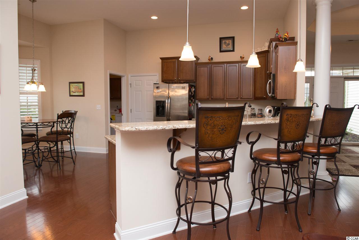
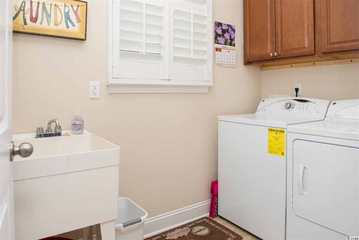
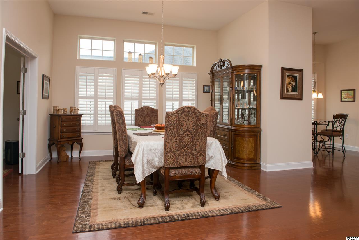
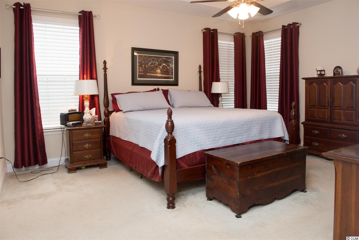
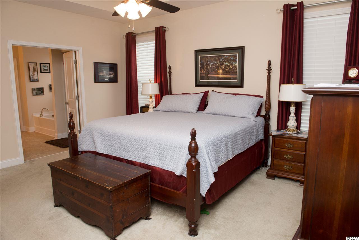
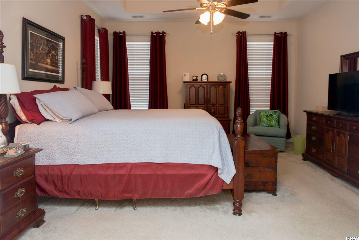
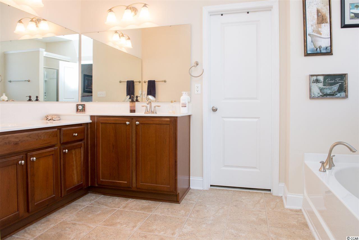
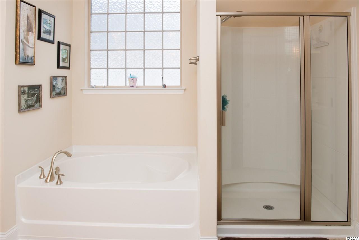
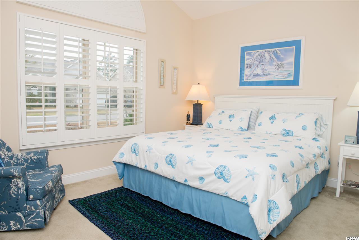
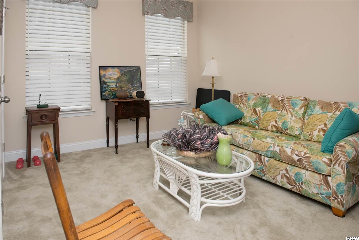
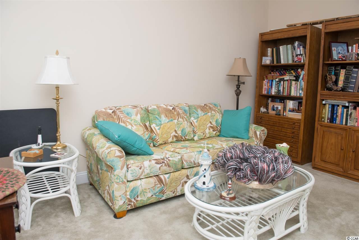
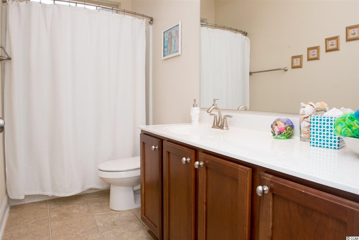
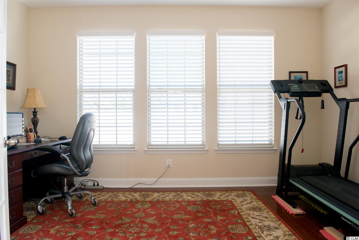
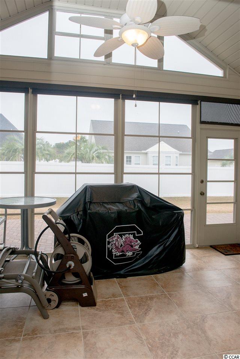
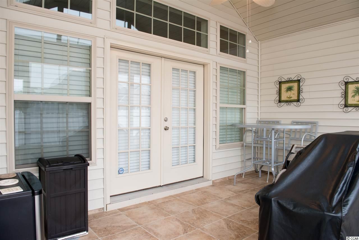
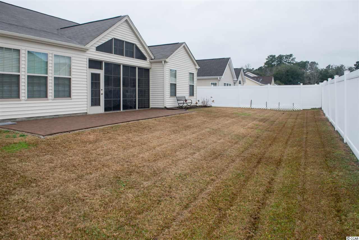
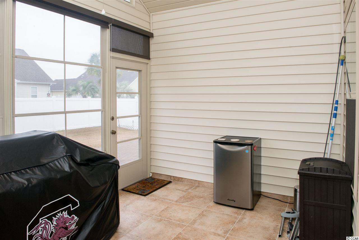
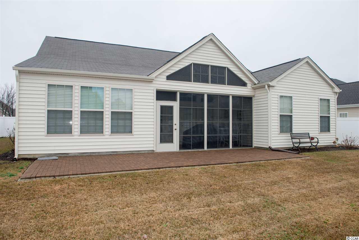
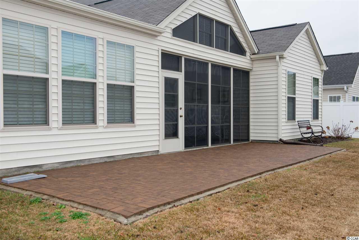
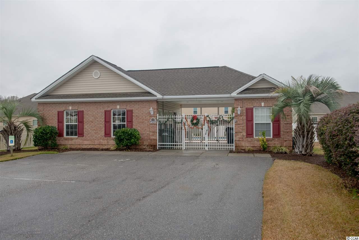
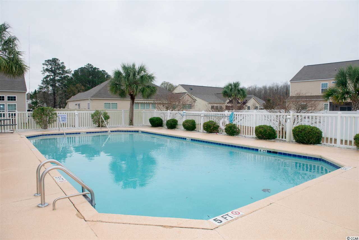
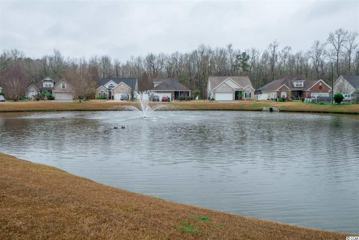
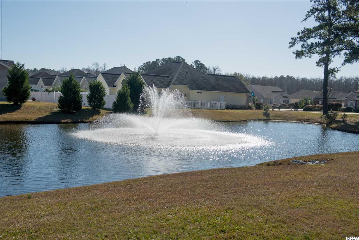
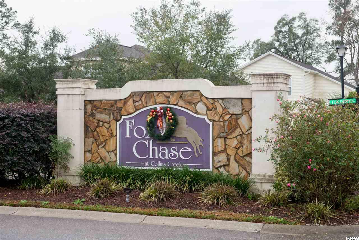
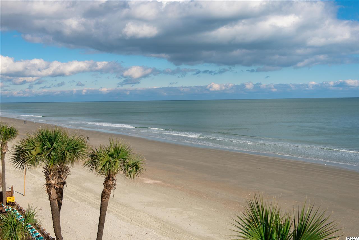
 MLS# 801049
MLS# 801049 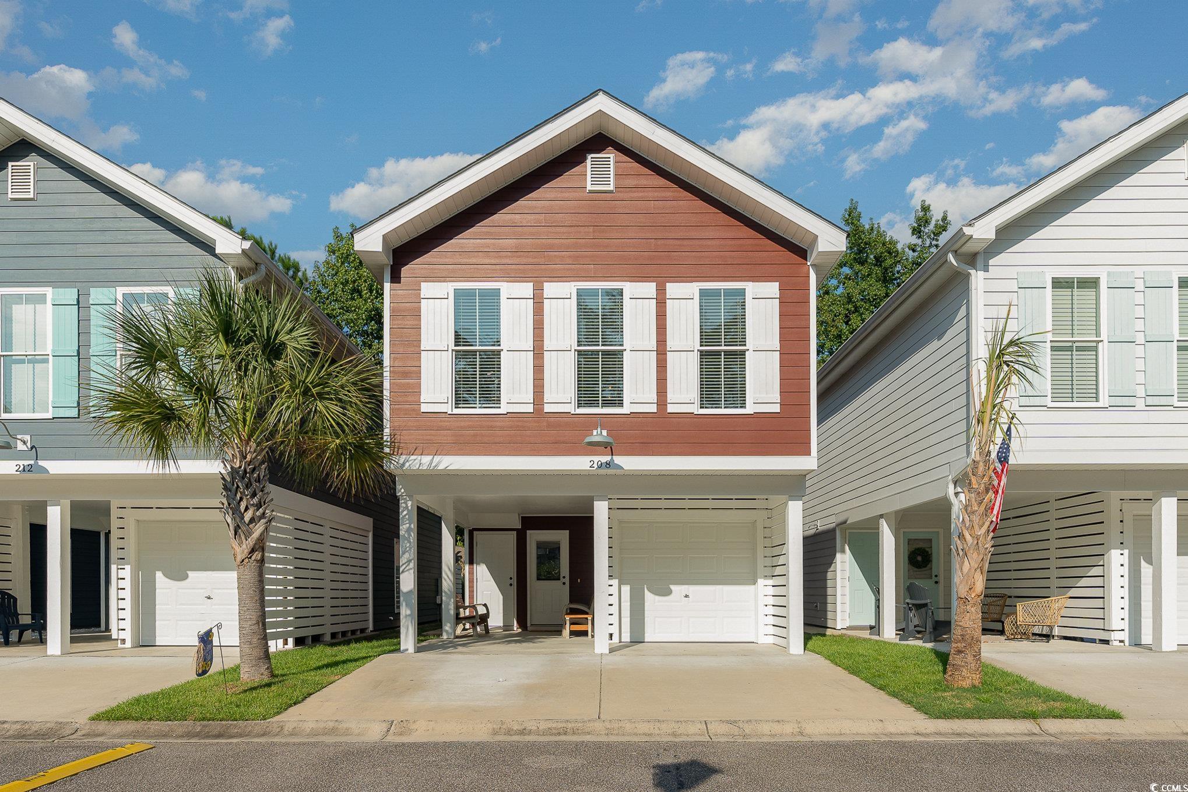
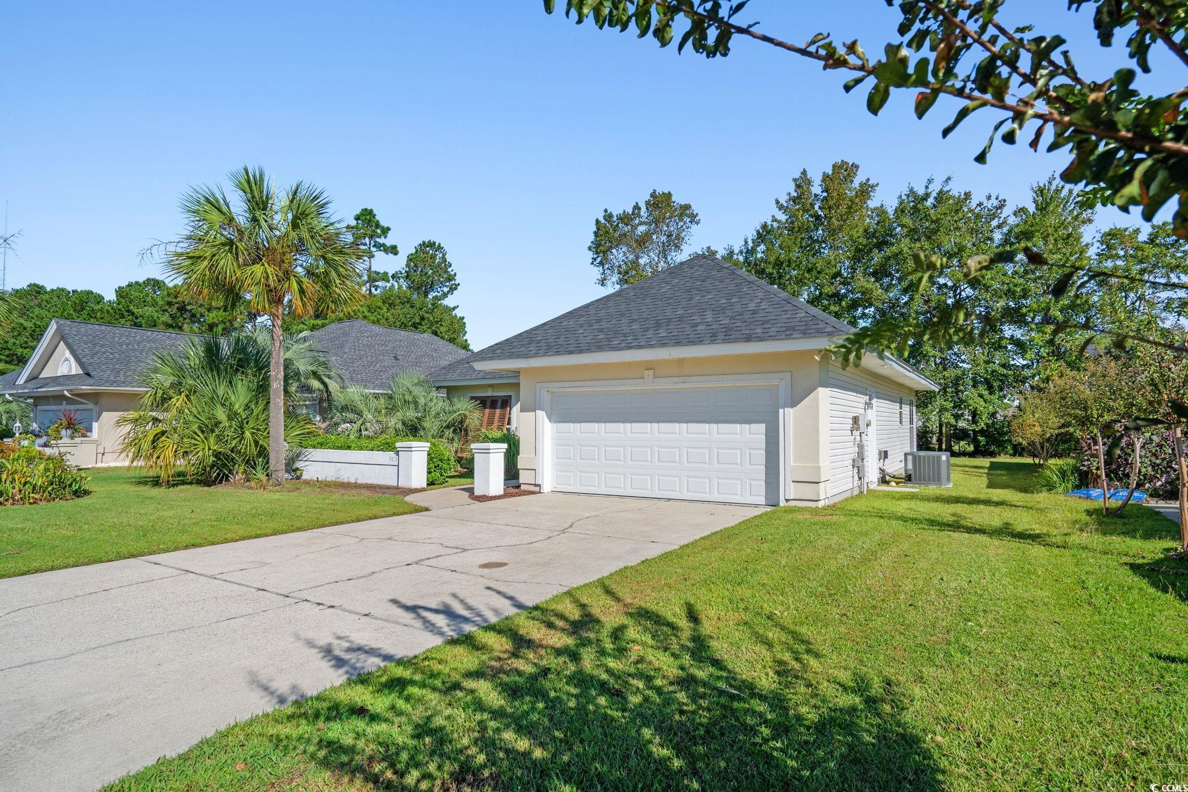
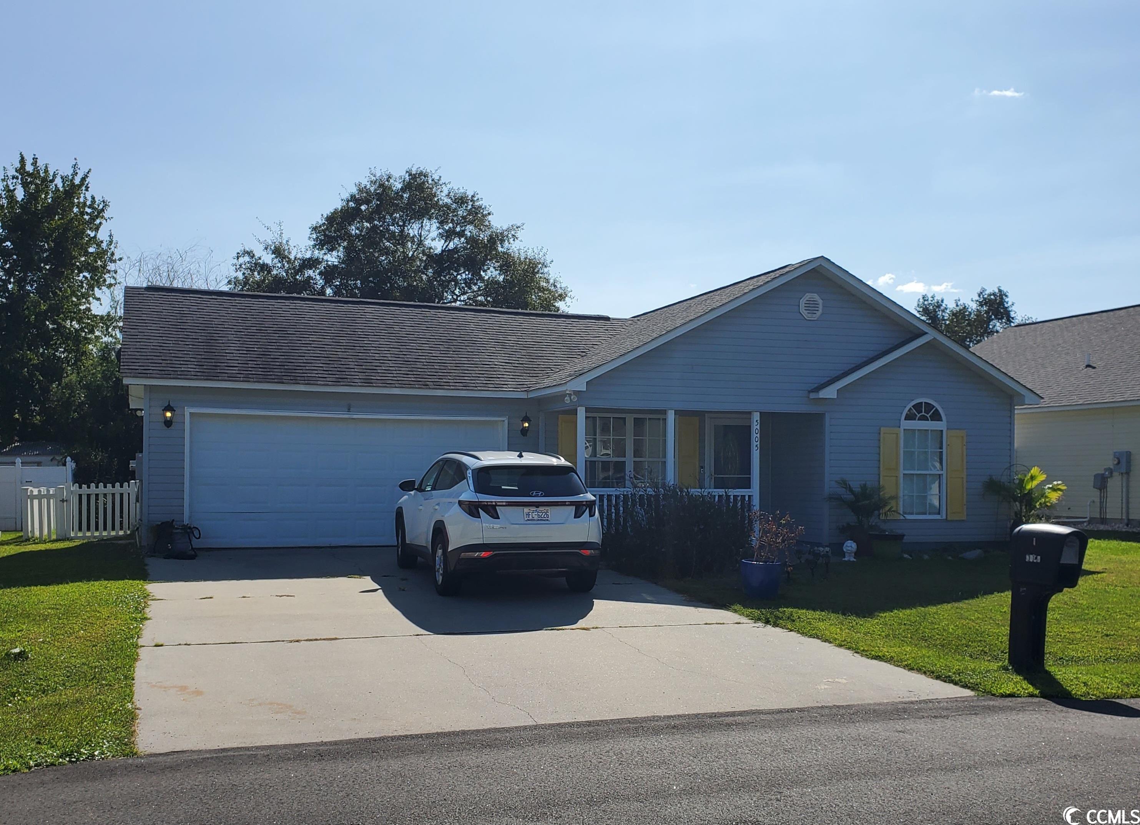
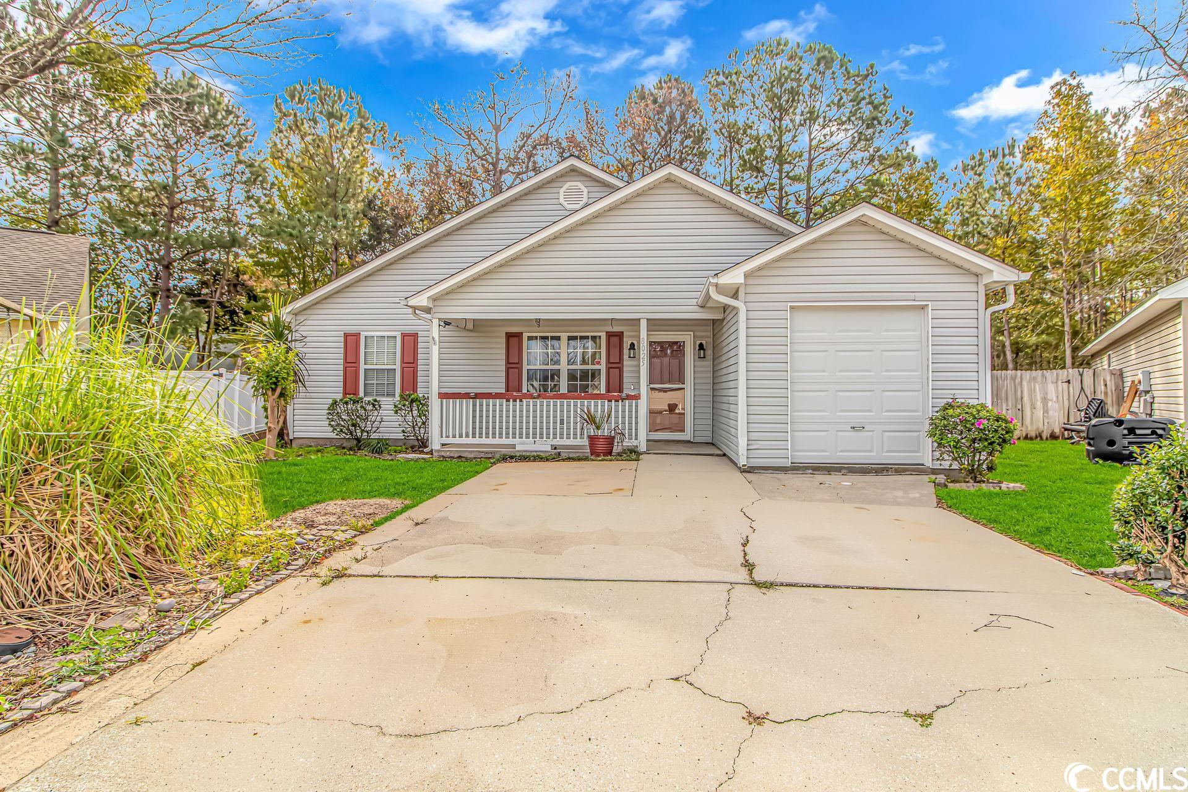
 Provided courtesy of © Copyright 2025 Coastal Carolinas Multiple Listing Service, Inc.®. Information Deemed Reliable but Not Guaranteed. © Copyright 2025 Coastal Carolinas Multiple Listing Service, Inc.® MLS. All rights reserved. Information is provided exclusively for consumers’ personal, non-commercial use, that it may not be used for any purpose other than to identify prospective properties consumers may be interested in purchasing.
Images related to data from the MLS is the sole property of the MLS and not the responsibility of the owner of this website. MLS IDX data last updated on 08-07-2025 2:45 PM EST.
Any images related to data from the MLS is the sole property of the MLS and not the responsibility of the owner of this website.
Provided courtesy of © Copyright 2025 Coastal Carolinas Multiple Listing Service, Inc.®. Information Deemed Reliable but Not Guaranteed. © Copyright 2025 Coastal Carolinas Multiple Listing Service, Inc.® MLS. All rights reserved. Information is provided exclusively for consumers’ personal, non-commercial use, that it may not be used for any purpose other than to identify prospective properties consumers may be interested in purchasing.
Images related to data from the MLS is the sole property of the MLS and not the responsibility of the owner of this website. MLS IDX data last updated on 08-07-2025 2:45 PM EST.
Any images related to data from the MLS is the sole property of the MLS and not the responsibility of the owner of this website.