Myrtle Beach, SC 29577
- 4Beds
- 2Full Baths
- 1Half Baths
- 2,257SqFt
- 2019Year Built
- 0.13Acres
- MLS# 1824106
- Residential
- Detached
- Sold
- Approx Time on Market4 months, 1 day
- AreaMyrtle Beach Area--Southern Limit To 10th Ave N
- CountyHorry
- Subdivision Summit At Meridian - Market Common
Overview
This ""SMART HOME"" is connected!!! Lock or unlock your doors, control the temperature of your home and see who is ringing your door bell, all from your smart phone! This is one of the many features this home offers! This two-story home has a 1st floor owners' suite with guest room and loft upstairs. Gas fireplace in family room! Kitchen has high-end feel with upgraded granite, white cabinets and tiled backsplash. 5"" engineered hardwood throughout the living areas, tile in baths and laundry, solid oak treads on stairs. Crown molding on the 1st floor and 5 1/4"" baseboard throughout! The Summit at Meridian is a new community located near The Market Common! Our home owners will enjoy a gracious pool and hot tub, air conditioned pickle ball court/meeting space, walking trails, and a short golf cart ride to the shops and dining in the Market Common area and the beach. Live like you're on vacation! Photos of home are of a model home of same floor plan in another community and are for presentation only.
Sale Info
Listing Date: 05-14-2019
Sold Date: 09-16-2019
Aprox Days on Market:
4 month(s), 1 day(s)
Listing Sold:
5 Year(s), 10 month(s), 12 day(s) ago
Asking Price: $332,810
Selling Price: $325,000
Price Difference:
Reduced By $22,895
Agriculture / Farm
Grazing Permits Blm: ,No,
Horse: No
Grazing Permits Forest Service: ,No,
Grazing Permits Private: ,No,
Irrigation Water Rights: ,No,
Farm Credit Service Incl: ,No,
Crops Included: ,No,
Association Fees / Info
Hoa Frequency: Monthly
Hoa Fees: 65
Hoa: 1
Hoa Includes: AssociationManagement, CommonAreas, Pools, RecreationFacilities
Community Features: Clubhouse, GolfCartsOK, RecreationArea, LongTermRentalAllowed, Pool
Assoc Amenities: Clubhouse, OwnerAllowedGolfCart, OwnerAllowedMotorcycle
Bathroom Info
Total Baths: 3.00
Halfbaths: 1
Fullbaths: 2
Bedroom Info
Beds: 4
Building Info
New Construction: Yes
Levels: Two
Year Built: 2019
Mobile Home Remains: ,No,
Zoning: Res
Style: Traditional
Development Status: NewConstruction
Construction Materials: HardiPlankType, Masonry
Buyer Compensation
Exterior Features
Spa: No
Patio and Porch Features: FrontPorch
Pool Features: Community, OutdoorPool
Foundation: Slab
Financial
Lease Renewal Option: ,No,
Garage / Parking
Parking Capacity: 4
Garage: Yes
Carport: No
Parking Type: Attached, Garage, TwoCarGarage, GarageDoorOpener
Open Parking: No
Attached Garage: Yes
Garage Spaces: 2
Green / Env Info
Green Energy Efficient: Doors, Windows
Interior Features
Floor Cover: Carpet, Tile, Wood
Door Features: InsulatedDoors
Fireplace: No
Laundry Features: WasherHookup
Interior Features: SplitBedrooms, BreakfastBar, BedroomonMainLevel, EntranceFoyer, KitchenIsland, Loft, StainlessSteelAppliances, SolidSurfaceCounters
Appliances: Dishwasher, Disposal, Microwave, Range
Lot Info
Lease Considered: ,No,
Lease Assignable: ,No,
Acres: 0.13
Land Lease: No
Misc
Pool Private: No
Offer Compensation
Other School Info
Property Info
County: Horry
View: No
Senior Community: No
Stipulation of Sale: None
Property Sub Type Additional: Detached
Property Attached: No
Security Features: SmokeDetectors
Disclosures: CovenantsRestrictionsDisclosure
Rent Control: No
Construction: NeverOccupied
Room Info
Basement: ,No,
Sold Info
Sold Date: 2019-09-16T00:00:00
Sqft Info
Building Sqft: 2781
Sqft: 2257
Tax Info
Tax Legal Description: Lot 78 Phase 1
Unit Info
Utilities / Hvac
Heating: Central, Electric, Gas
Cooling: CentralAir
Electric On Property: No
Cooling: Yes
Utilities Available: CableAvailable, ElectricityAvailable, NaturalGasAvailable, PhoneAvailable, SewerAvailable, UndergroundUtilities, WaterAvailable
Heating: Yes
Water Source: Public
Waterfront / Water
Waterfront: No
Schools
Elem: Myrtle Beach Primary School
Middle: Myrtle Beach Intermediate
High: Myrtle Beach High School
Directions
Meridian community is located off 17 bypass. From Hwy 17Bypass, turn onto Farrow parkway, then take 1st left onto Fred Nash Blvd near Walmart. Go straight through round-a-bout and straight at stop sign, follow Fred Nash to Meridian entrance on right. Models are ahead and to the right on Skylar Drive.Courtesy of Dr Horton
Real Estate Websites by Dynamic IDX, LLC
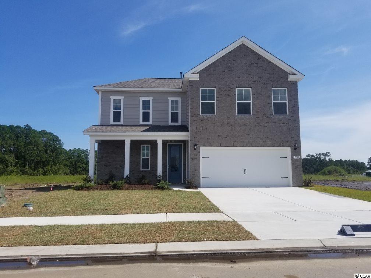
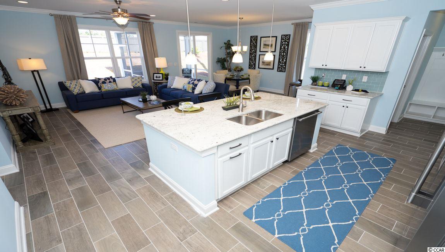
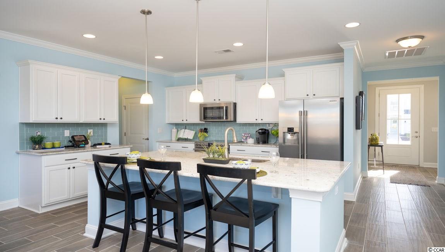
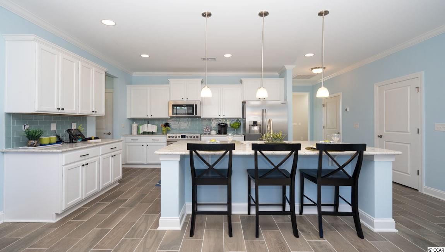
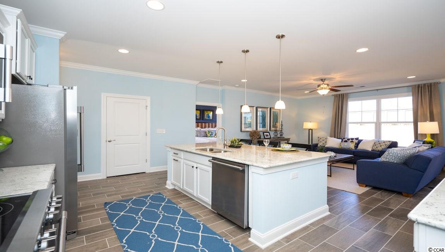
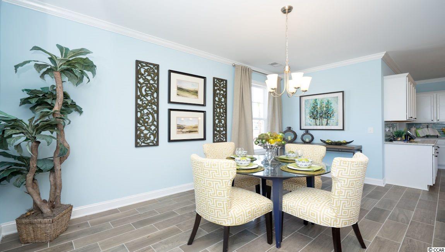
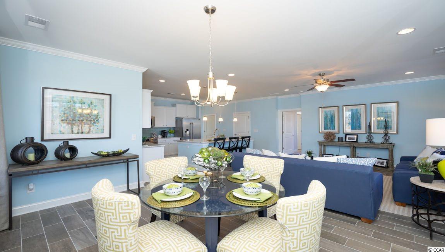
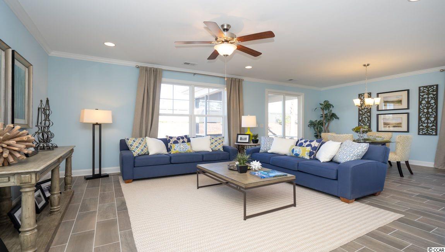
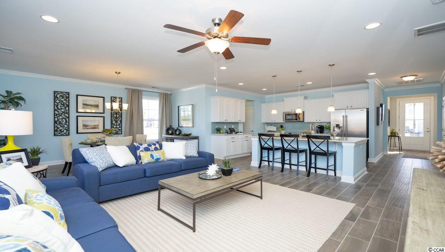
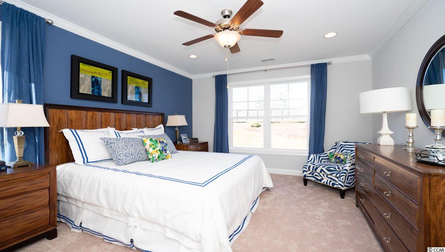
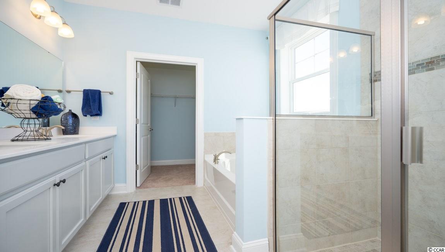
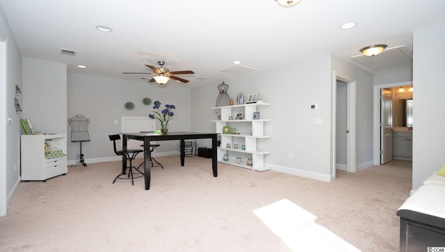
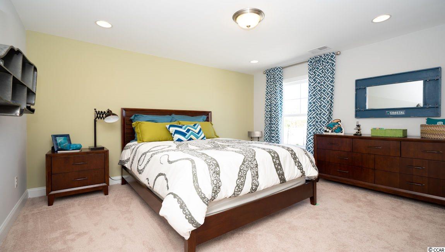
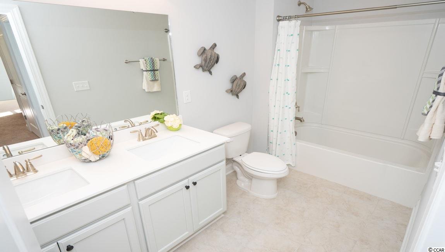
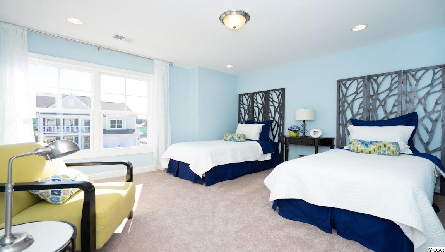
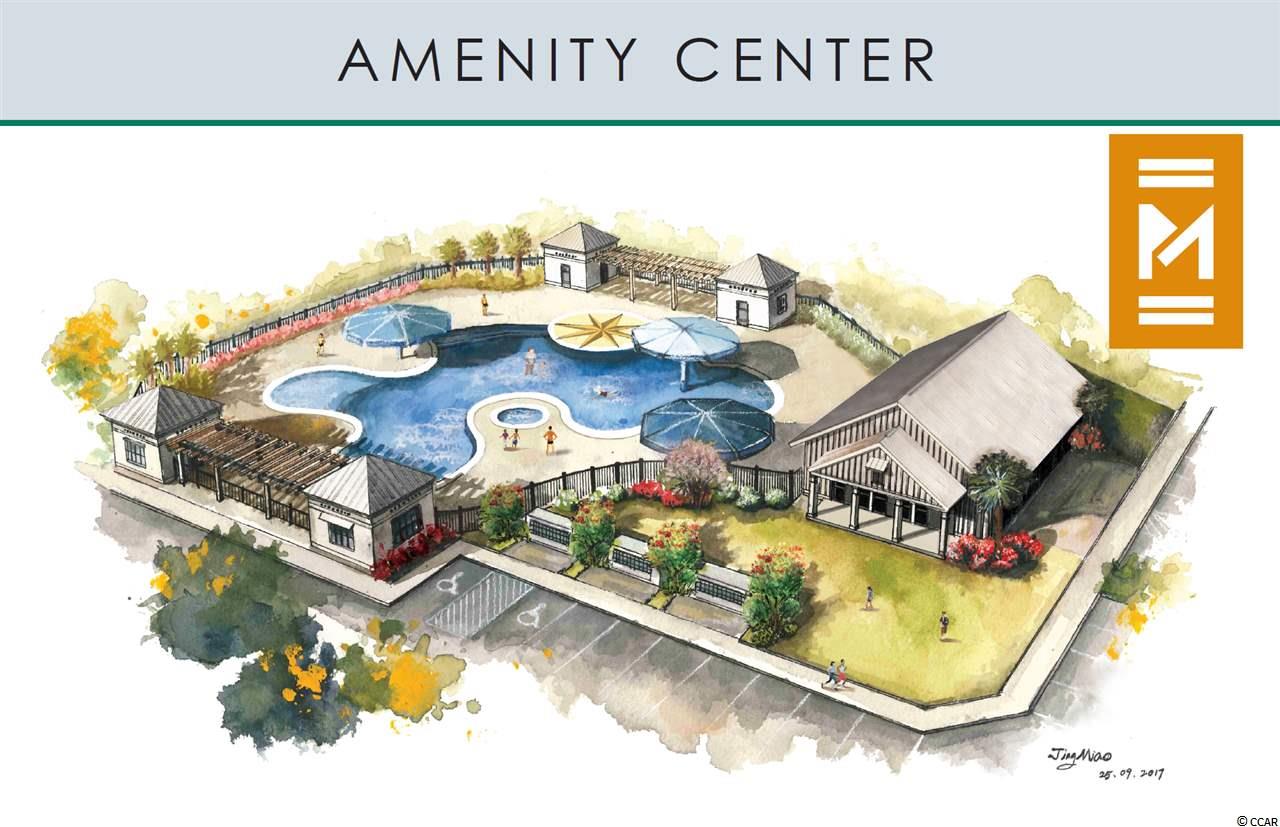
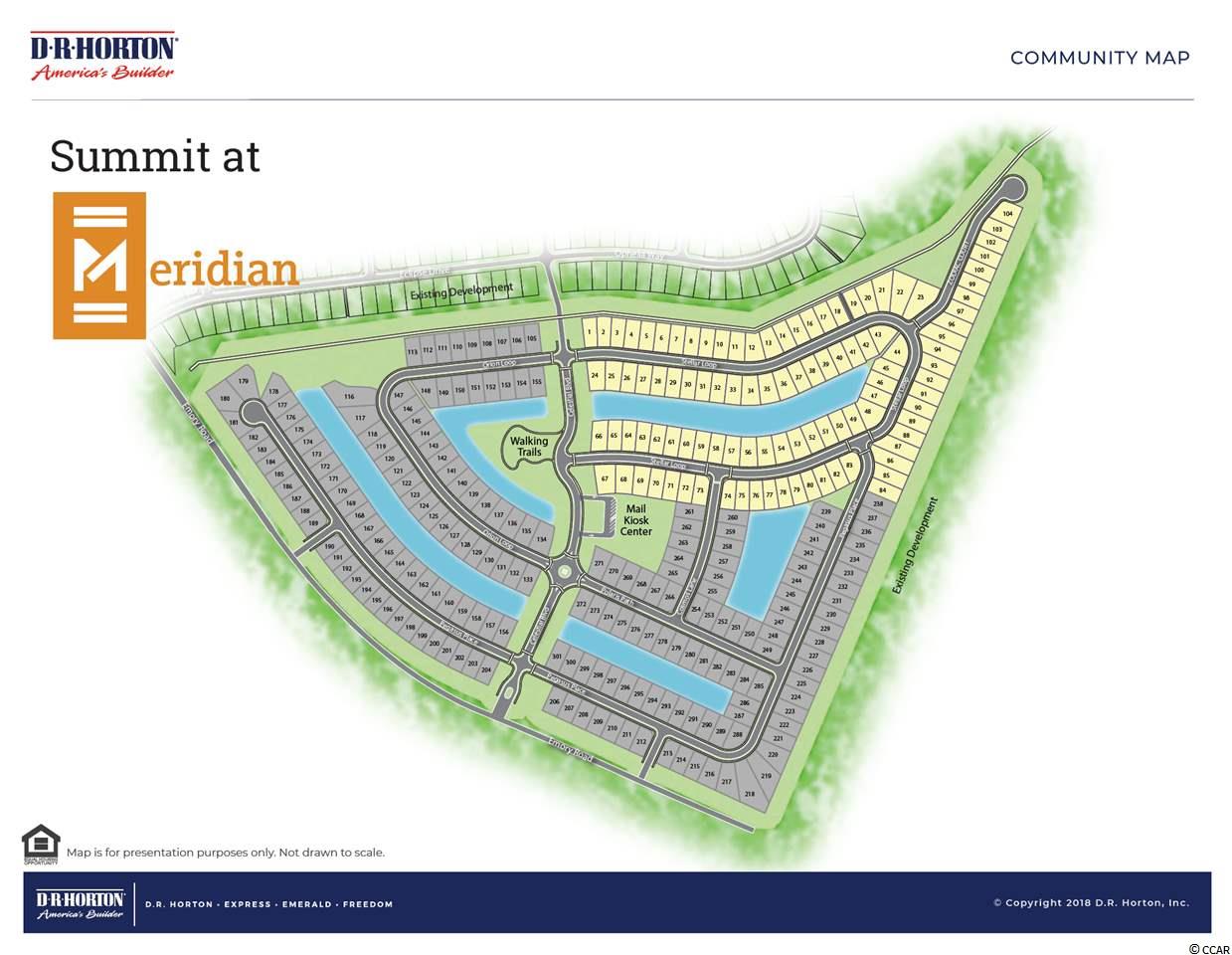
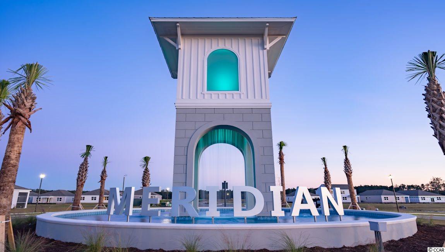
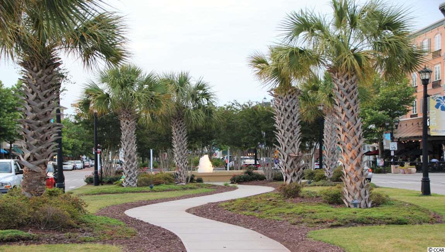
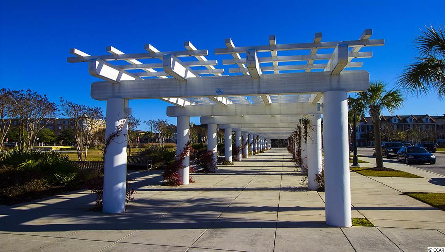
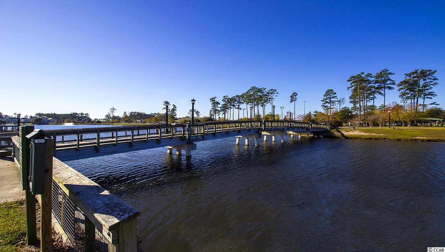
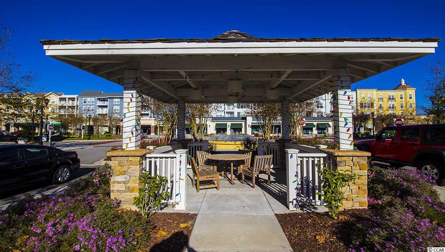
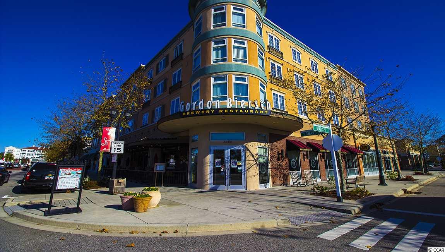
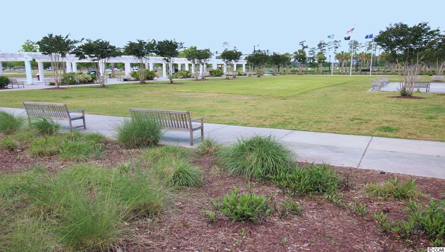
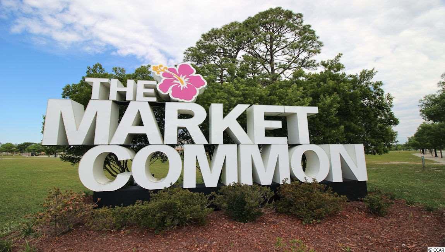
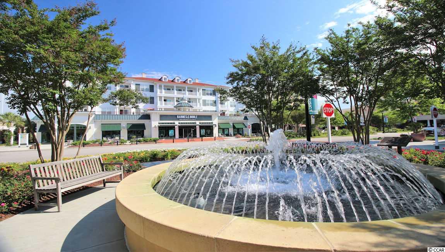
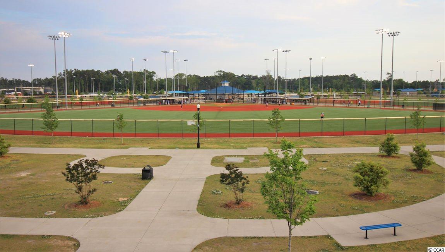
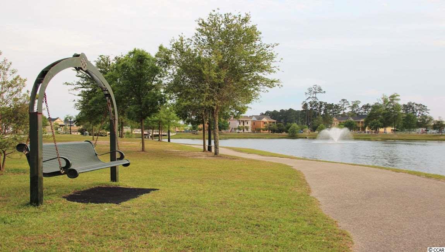
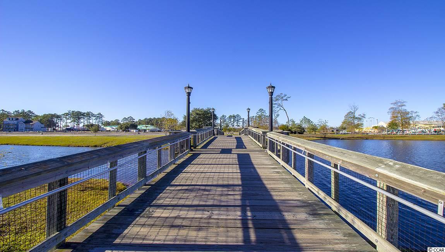
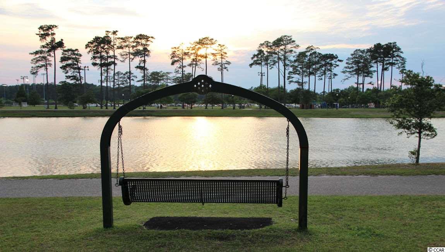
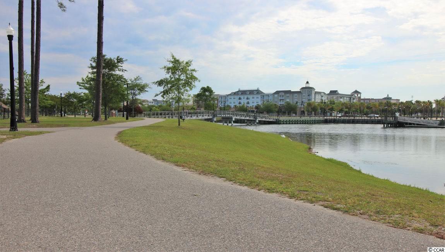
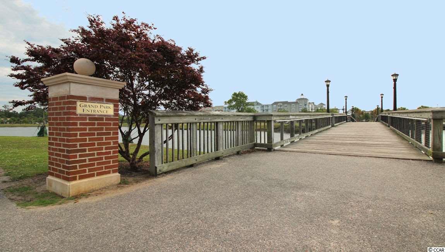
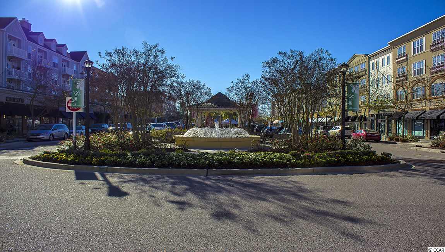
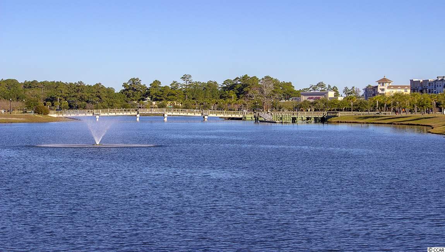
 MLS# 911871
MLS# 911871 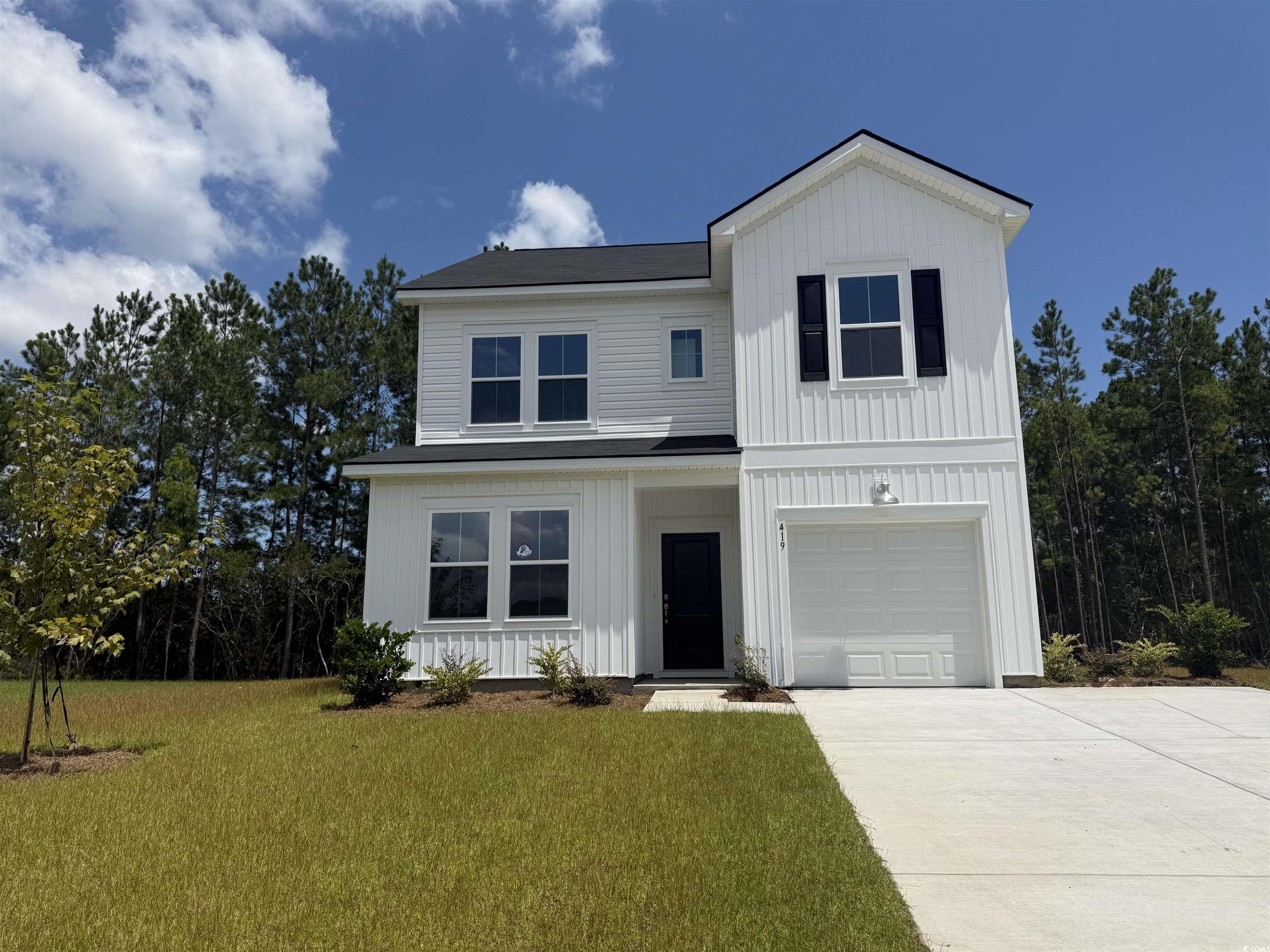

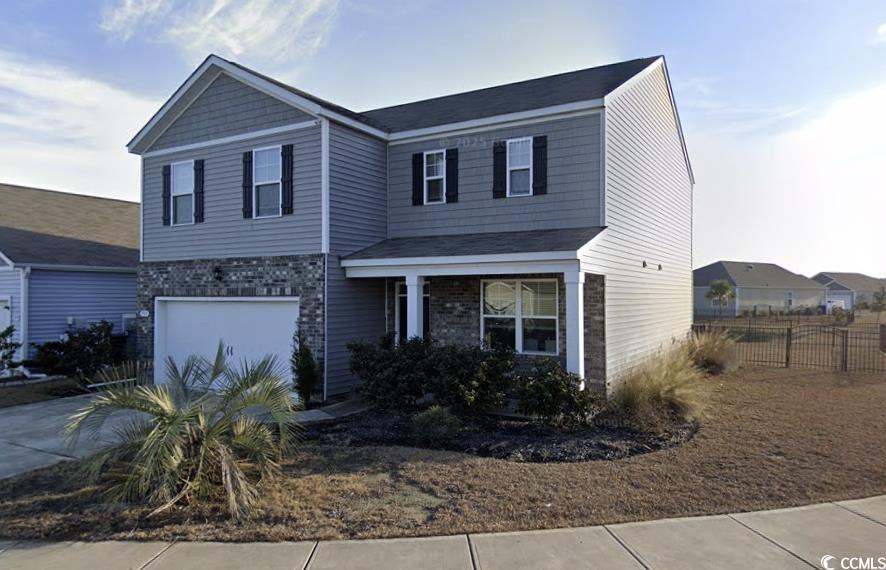
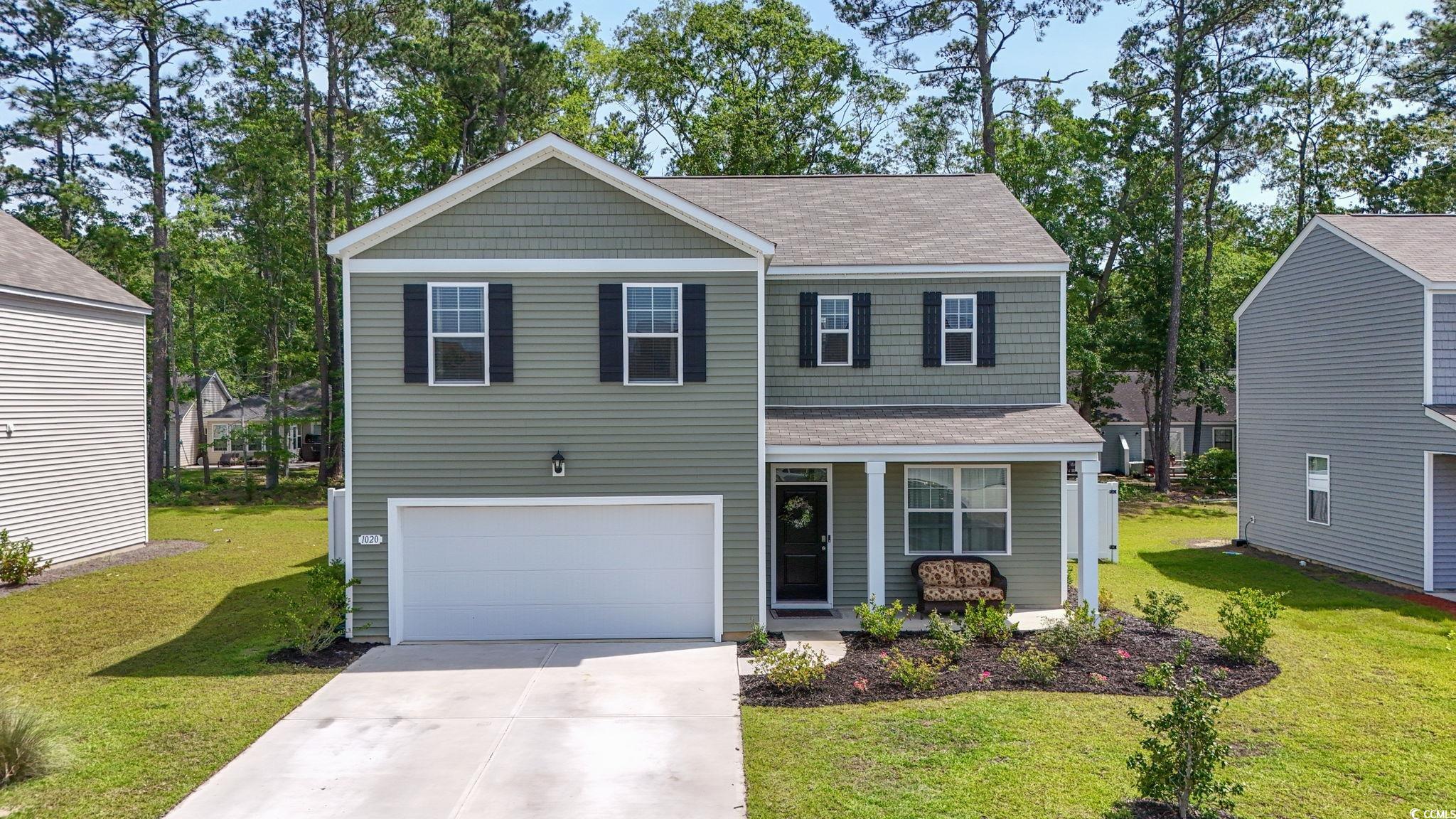
 Provided courtesy of © Copyright 2025 Coastal Carolinas Multiple Listing Service, Inc.®. Information Deemed Reliable but Not Guaranteed. © Copyright 2025 Coastal Carolinas Multiple Listing Service, Inc.® MLS. All rights reserved. Information is provided exclusively for consumers’ personal, non-commercial use, that it may not be used for any purpose other than to identify prospective properties consumers may be interested in purchasing.
Images related to data from the MLS is the sole property of the MLS and not the responsibility of the owner of this website. MLS IDX data last updated on 07-28-2025 10:03 PM EST.
Any images related to data from the MLS is the sole property of the MLS and not the responsibility of the owner of this website.
Provided courtesy of © Copyright 2025 Coastal Carolinas Multiple Listing Service, Inc.®. Information Deemed Reliable but Not Guaranteed. © Copyright 2025 Coastal Carolinas Multiple Listing Service, Inc.® MLS. All rights reserved. Information is provided exclusively for consumers’ personal, non-commercial use, that it may not be used for any purpose other than to identify prospective properties consumers may be interested in purchasing.
Images related to data from the MLS is the sole property of the MLS and not the responsibility of the owner of this website. MLS IDX data last updated on 07-28-2025 10:03 PM EST.
Any images related to data from the MLS is the sole property of the MLS and not the responsibility of the owner of this website.