Murrells Inlet, SC 29576
- 4Beds
- 2Full Baths
- N/AHalf Baths
- 2,581SqFt
- 2007Year Built
- 0.22Acres
- MLS# 1823330
- Residential
- Detached
- Sold
- Approx Time on Market5 months,
- AreaMurrells Inlet - Horry County
- CountyHorry
- Subdivision Prince Creek - Willow Bay
Overview
This fabulous expanded Glynwood is located in the gated community of The Bays. Some of the features include beautiful Mirage hardwood floors in Living Room, Dining Room, Foyer and 4 Bedrooms. 18"" vertical tiled floors in kitchen and family room. 15x14 screen porch with access to a stamp concrete patio with private views of wooded preserve. Dual natural gas fireplace. Brand new state of the art Rinnai natural gas fired high efficiency tankless hot water heater with a built in circulator pump. 2 zone heating. All Quartz countertops in kitchen and bathrooms. Kitchen also features slide out drawers. New faucets, garbage disposal and exhaust fan in master bedroom. While house surge protector. New state of the art climate controlled HVAC system using Trane XV18 inverter heat pump with separate whole house dehumidifier and fresh air intake all year round. Finished bonus room with walk in closet and berber carpeting which could be used as a 4th bedroom. Temperature control jacuzzi in master bath. Thousands of dollars in upgrades. Community features a Clubhouse with exercise room, two pools, tennis court, outdoor pavillion and walking trails. Square footage is estimated. It is buyer's/ buyer's agent responsibility to verify.
Sale Info
Listing Date: 11-17-2018
Sold Date: 04-18-2019
Aprox Days on Market:
5 month(s), 0 day(s)
Listing Sold:
6 Year(s), 3 month(s), 21 day(s) ago
Asking Price: $332,900
Selling Price: $318,000
Price Difference:
Reduced By $6,500
Agriculture / Farm
Grazing Permits Blm: ,No,
Horse: No
Grazing Permits Forest Service: ,No,
Grazing Permits Private: ,No,
Irrigation Water Rights: ,No,
Farm Credit Service Incl: ,No,
Crops Included: ,No,
Association Fees / Info
Hoa Frequency: Monthly
Hoa Fees: 140
Hoa: 1
Hoa Includes: Pools, Security, Trash
Community Features: Clubhouse, GolfCartsOK, Gated, Pool, RecreationArea, TennisCourts, Golf, LongTermRentalAllowed
Assoc Amenities: Clubhouse, Gated, OwnerAllowedGolfCart, OwnerAllowedMotorcycle, Pool, TennisCourts
Bathroom Info
Total Baths: 2.00
Fullbaths: 2
Bedroom Info
Beds: 4
Building Info
New Construction: No
Levels: OneandOneHalf
Year Built: 2007
Mobile Home Remains: ,No,
Zoning: RES
Style: Ranch
Construction Materials: VinylSiding
Buyer Compensation
Exterior Features
Spa: No
Patio and Porch Features: Patio, Porch, Screened
Pool Features: Association, Community
Foundation: Slab
Exterior Features: SprinklerIrrigation, Patio
Financial
Lease Renewal Option: ,No,
Garage / Parking
Parking Capacity: 2
Garage: Yes
Carport: No
Parking Type: Attached, Garage, TwoCarGarage
Open Parking: No
Attached Garage: Yes
Garage Spaces: 2
Green / Env Info
Interior Features
Floor Cover: Carpet, Tile, Wood
Fireplace: Yes
Laundry Features: WasherHookup
Furnished: Unfurnished
Interior Features: CentralVacuum, Fireplace, BreakfastBar, BreakfastArea
Appliances: Dishwasher, Range, Refrigerator, RangeHood
Lot Info
Lease Considered: ,No,
Lease Assignable: ,No,
Acres: 0.22
Land Lease: No
Lot Description: NearGolfCourse
Misc
Pool Private: No
Offer Compensation
Other School Info
Property Info
County: Horry
View: No
Senior Community: No
Stipulation of Sale: None
Property Sub Type Additional: Detached
Property Attached: No
Security Features: GatedCommunity
Disclosures: CovenantsRestrictionsDisclosure,SellerDisclosure
Rent Control: No
Construction: Resale
Room Info
Basement: ,No,
Sold Info
Sold Date: 2019-04-18T00:00:00
Sqft Info
Building Sqft: 3000
Sqft: 2581
Tax Info
Tax Legal Description: WILLOW BAY/BAYS/PRINCE CR
Unit Info
Utilities / Hvac
Heating: Electric, ForcedAir
Cooling: CentralAir
Electric On Property: No
Cooling: Yes
Utilities Available: CableAvailable, ElectricityAvailable, NaturalGasAvailable, PhoneAvailable, SewerAvailable, UndergroundUtilities, WaterAvailable
Heating: Yes
Water Source: Public
Waterfront / Water
Waterfront: No
Schools
Elem: Saint James Elementary School
Middle: Saint James Middle School
High: Saint James High School
Directions
707 to TPC BLVD TO LEFT INTO THE BAYS. LEAVE BUSINESS CARD WITH GUARD AT GATECourtesy of Realty One Group Docksidesouth
Real Estate Websites by Dynamic IDX, LLC
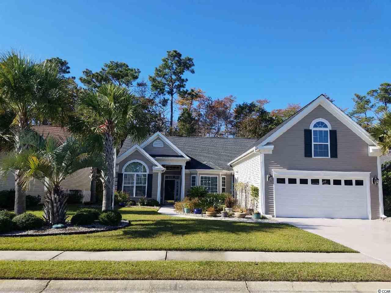
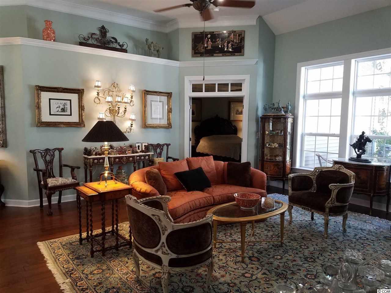
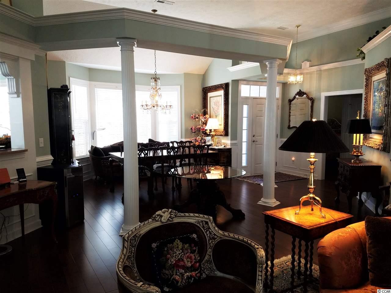
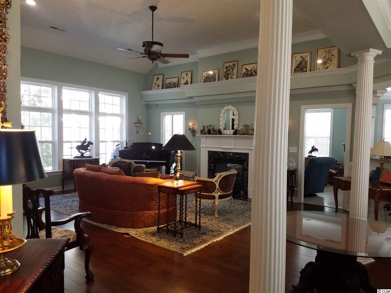
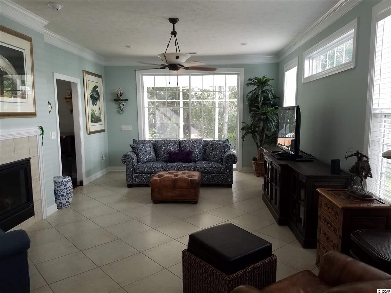
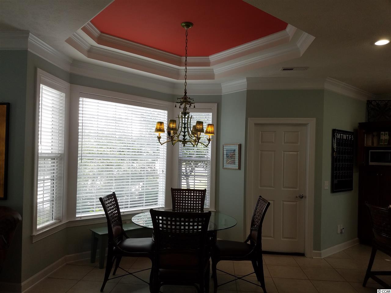
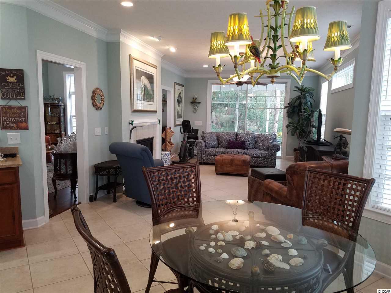
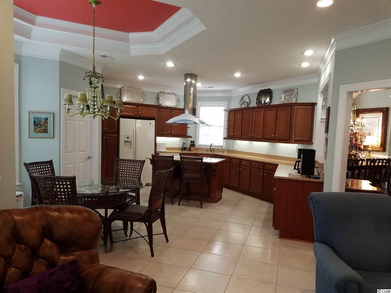
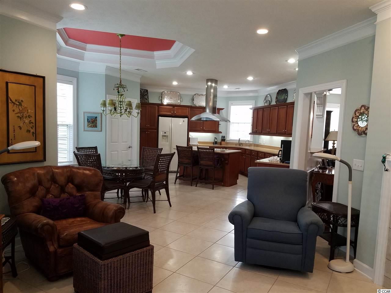
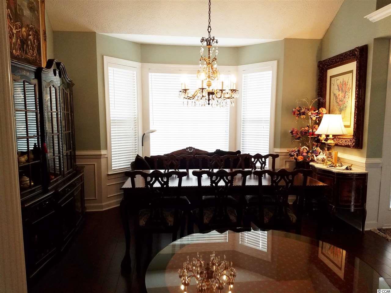
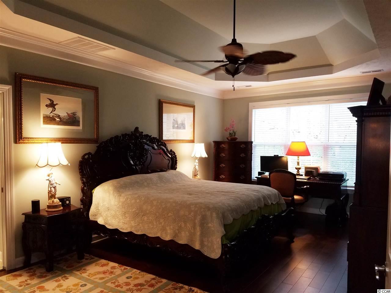
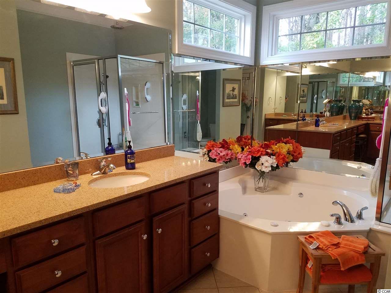
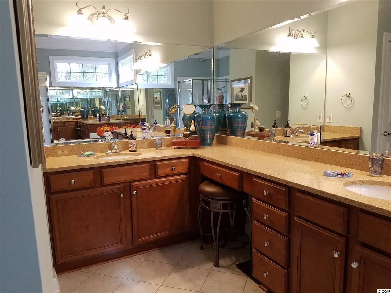
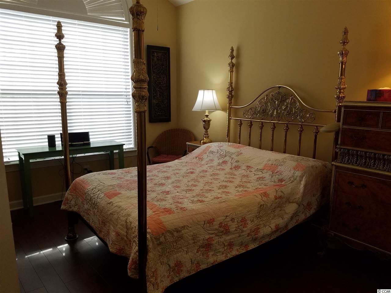
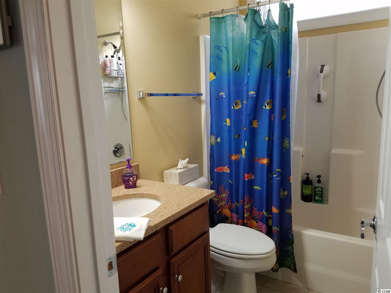
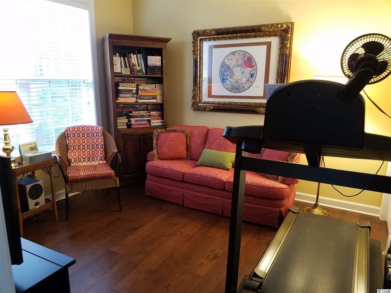
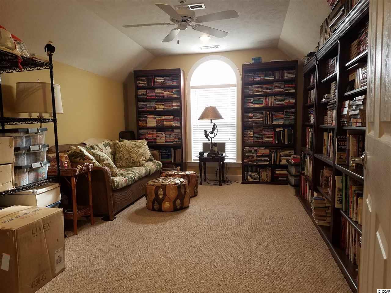
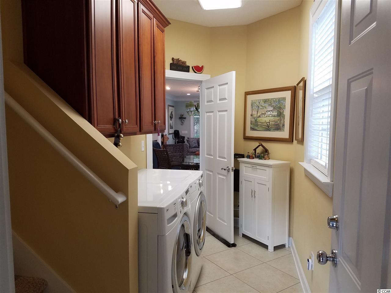
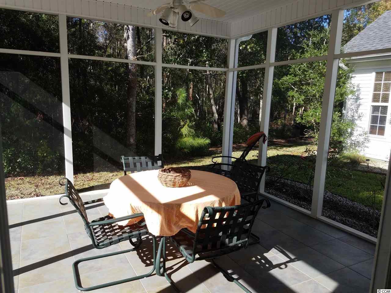
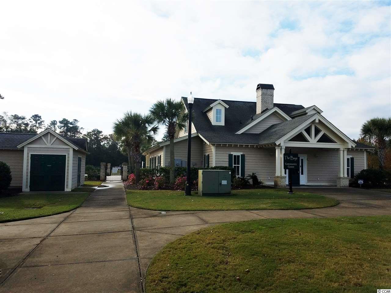
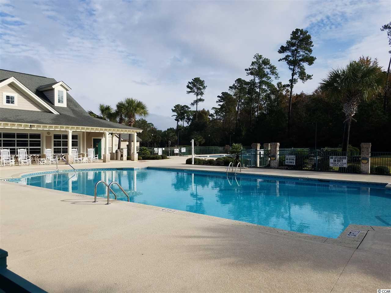
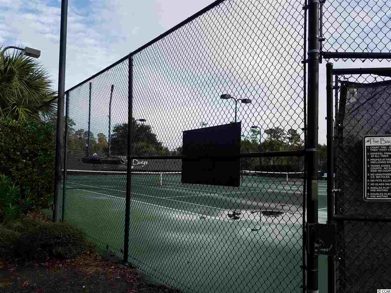
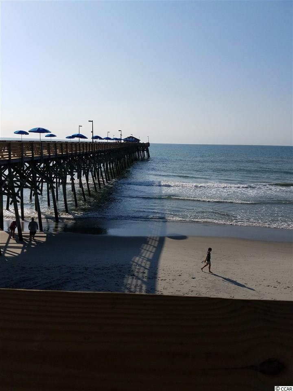
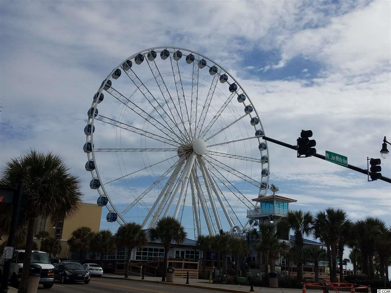
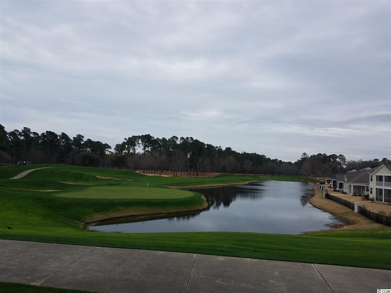
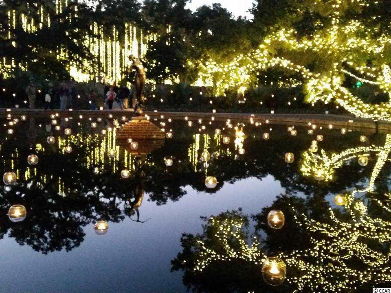
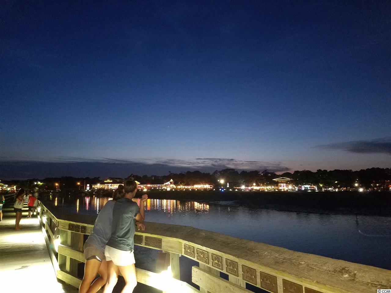
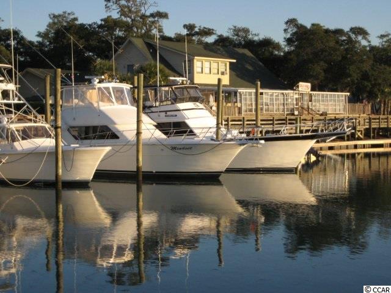
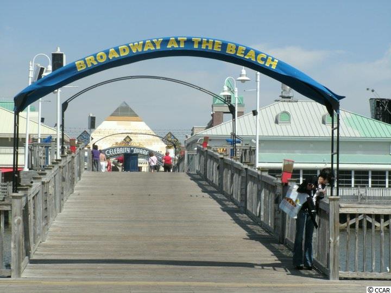
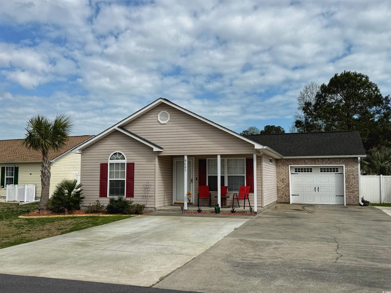
 MLS# 2506827
MLS# 2506827 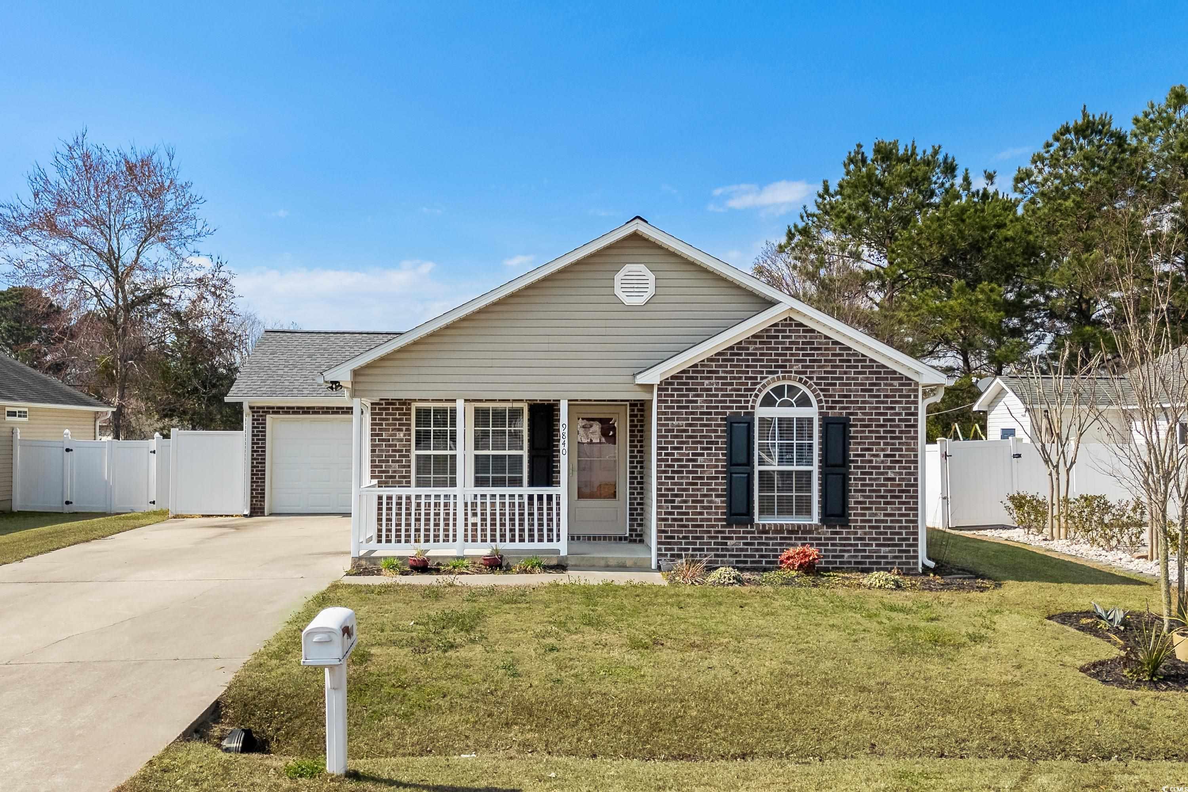
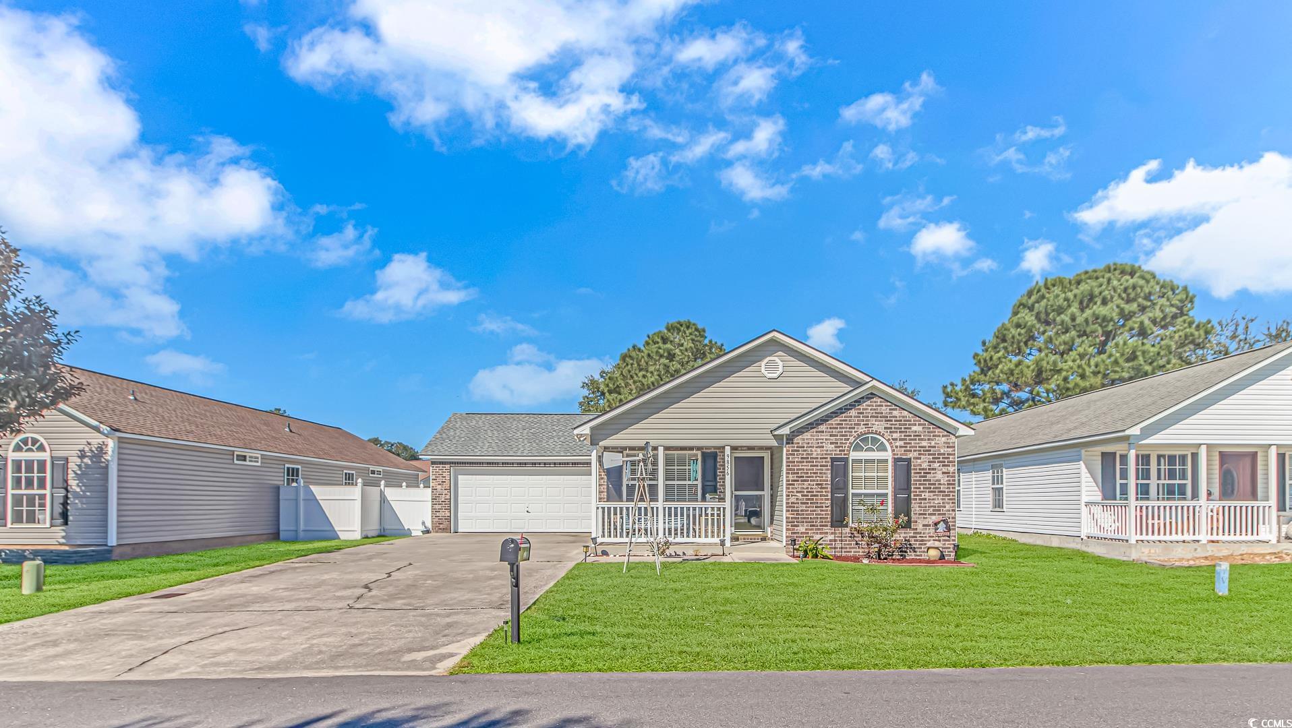
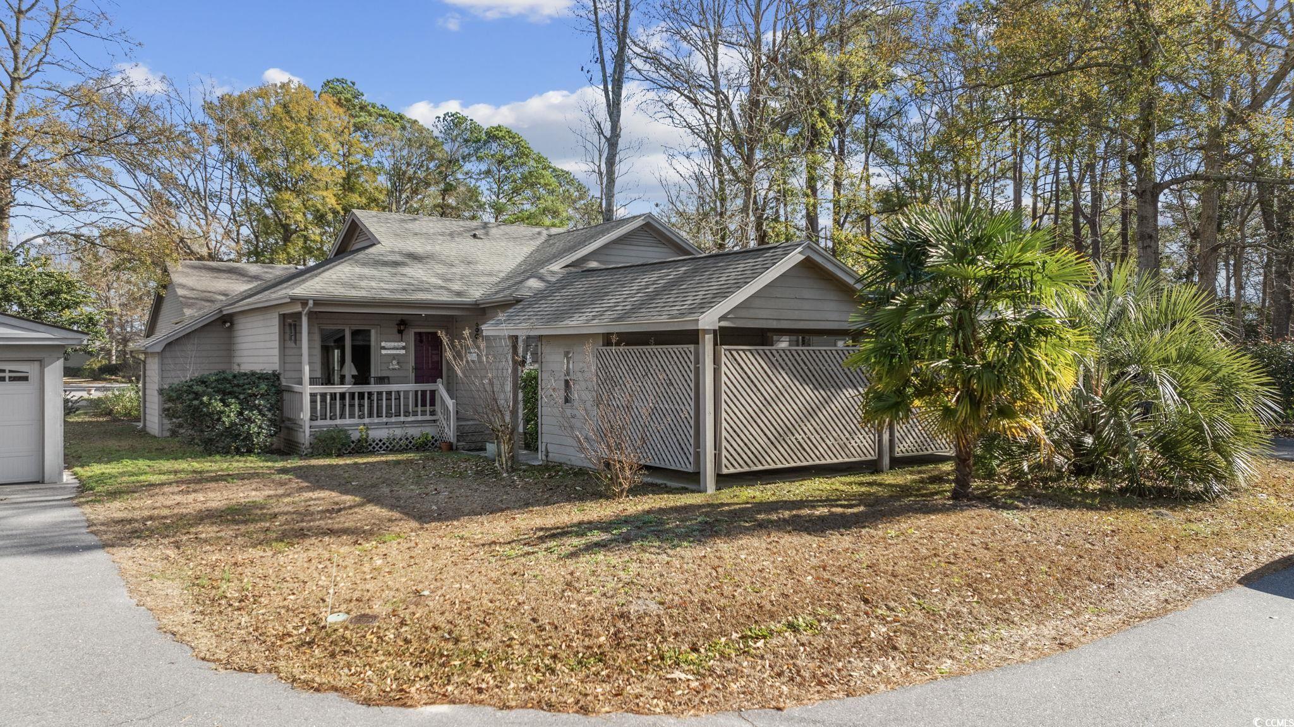
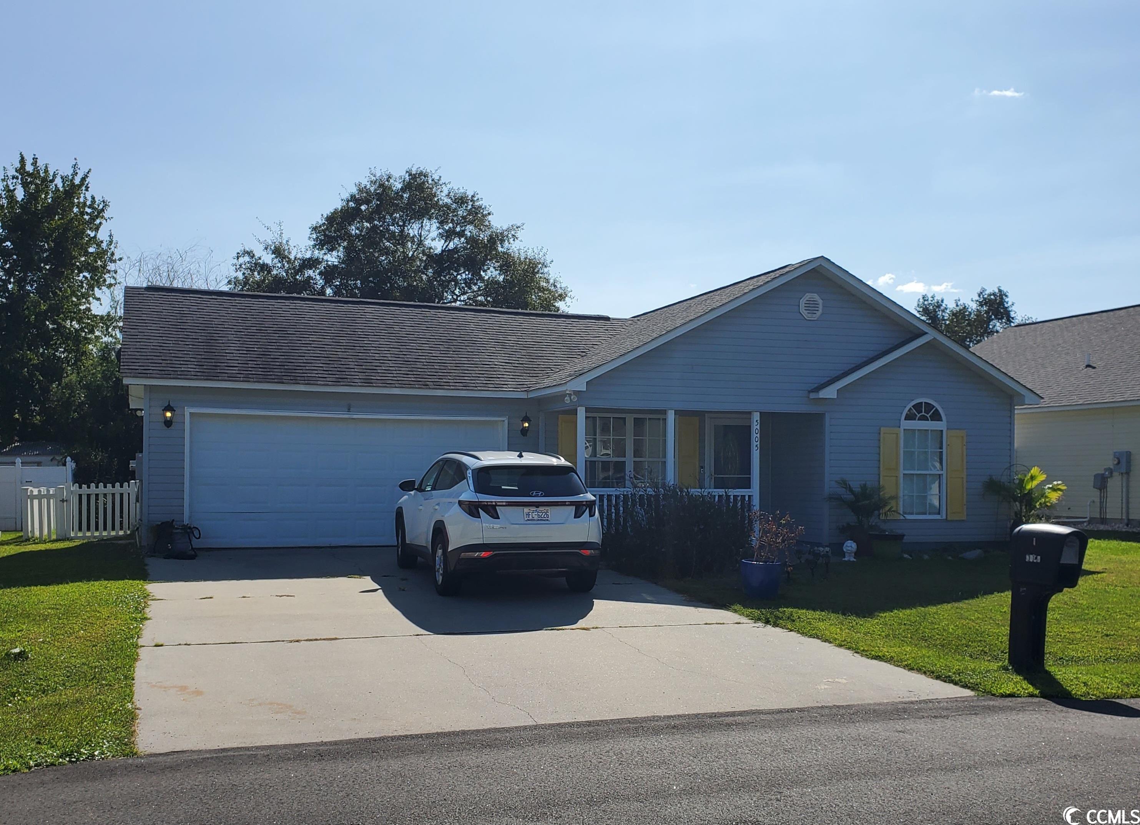
 Provided courtesy of © Copyright 2025 Coastal Carolinas Multiple Listing Service, Inc.®. Information Deemed Reliable but Not Guaranteed. © Copyright 2025 Coastal Carolinas Multiple Listing Service, Inc.® MLS. All rights reserved. Information is provided exclusively for consumers’ personal, non-commercial use, that it may not be used for any purpose other than to identify prospective properties consumers may be interested in purchasing.
Images related to data from the MLS is the sole property of the MLS and not the responsibility of the owner of this website. MLS IDX data last updated on 08-08-2025 9:50 AM EST.
Any images related to data from the MLS is the sole property of the MLS and not the responsibility of the owner of this website.
Provided courtesy of © Copyright 2025 Coastal Carolinas Multiple Listing Service, Inc.®. Information Deemed Reliable but Not Guaranteed. © Copyright 2025 Coastal Carolinas Multiple Listing Service, Inc.® MLS. All rights reserved. Information is provided exclusively for consumers’ personal, non-commercial use, that it may not be used for any purpose other than to identify prospective properties consumers may be interested in purchasing.
Images related to data from the MLS is the sole property of the MLS and not the responsibility of the owner of this website. MLS IDX data last updated on 08-08-2025 9:50 AM EST.
Any images related to data from the MLS is the sole property of the MLS and not the responsibility of the owner of this website.