Murrells Inlet, SC 29576
- 4Beds
- 3Full Baths
- 1Half Baths
- 3,223SqFt
- 2004Year Built
- 0.00Acres
- MLS# 1819067
- Residential
- Detached
- Sold
- Approx Time on Market9 months, 7 days
- AreaMyrtle Beach Area--South of 544 & West of 17 Bypass M.i. Horry County
- CountyHorry
- Subdivision Creek Ridge Plantation
Overview
This mint move in ready home in secluded Creek Ridge Plantation is where your Low Country LifeStyle begins. The large open floor plan has excellent sightlines and ample natural light. A formal dining room and living room flank the foyer as you enter this custom built home. Neutral wall colors and a light tile floor invite you into a fabulous open kitchen and family room. The kitchen area features a center work island, buffet counter, glass China cabinets, and a breakfast nook. A bank of windows lines the entire back wall of the living room bringing the outside into the inside. On the left-hand side of the home is a master retreat with tray ceilings, en-suite bathroom, and his & her walk-in closets, affording ample owner privacy. Spacious guest bedrooms share a hall bathroom. Rounding out the main living area is an office and 3-season room with window sliders and access to the master suite and family room. Upstairs in a 4th bedroom/bonus room/game room or a multitude of other uses. Creek Ridge Plantation is a private community located in Murrells Inlet, SC. In addition to the low density, the location and a minimal owners association fee are strong attributes to the community. Murrells Inlet is now widely known as the ""Seafood Capital of South Carolina"" and is an ideal place for those who love to explore the outdoors. A half-mile-long Marsh Walk offers spectacular views and a chance to watch fishing boats come in with the day's catch, be it fresh fish, clams, oysters, or crabs pulled from the surrounding waters. Locals enjoy the Inlet Life that embodies a laid-back, coastal spirit with access to fresh seafood, pristine golf, recreation on the water, and annual festivals. Start living the #InletLife today at 172 Long Ridge Drive, Murrells Inlet SC 29576.
Sale Info
Listing Date: 09-10-2018
Sold Date: 06-18-2019
Aprox Days on Market:
9 month(s), 7 day(s)
Listing Sold:
6 Year(s), 1 month(s), 22 day(s) ago
Asking Price: $400,000
Selling Price: $370,000
Price Difference:
Reduced By $15,000
Agriculture / Farm
Grazing Permits Blm: ,No,
Horse: No
Grazing Permits Forest Service: ,No,
Grazing Permits Private: ,No,
Irrigation Water Rights: ,No,
Farm Credit Service Incl: ,No,
Crops Included: ,No,
Association Fees / Info
Hoa Frequency: Annually
Hoa Fees: 45
Hoa: 1
Hoa Includes: CommonAreas, Trash
Bathroom Info
Total Baths: 4.00
Halfbaths: 1
Fullbaths: 3
Bedroom Info
Beds: 4
Building Info
New Construction: No
Levels: OneandOneHalf
Year Built: 2004
Mobile Home Remains: ,No,
Zoning: PUD
Style: Traditional
Construction Materials: Brick
Buyer Compensation
Exterior Features
Spa: No
Patio and Porch Features: RearPorch, Porch, Screened
Foundation: Slab
Exterior Features: SprinklerIrrigation, Porch
Financial
Lease Renewal Option: ,No,
Garage / Parking
Parking Capacity: 6
Garage: Yes
Carport: No
Parking Type: Attached, Garage, TwoCarGarage
Open Parking: No
Attached Garage: Yes
Garage Spaces: 2
Green / Env Info
Interior Features
Floor Cover: Carpet, Tile
Fireplace: No
Laundry Features: WasherHookup
Furnished: Unfurnished
Interior Features: BreakfastBar, BedroomonMainLevel, BreakfastArea, KitchenIsland, StainlessSteelAppliances, SolidSurfaceCounters
Appliances: DoubleOven, Dishwasher, Disposal, Microwave, Range, Refrigerator, RangeHood, Dryer, Washer
Lot Info
Lease Considered: ,No,
Lease Assignable: ,No,
Acres: 0.00
Lot Size: 160x110x160x110
Land Lease: No
Lot Description: Rectangular
Misc
Pool Private: No
Offer Compensation
Other School Info
Property Info
County: Horry
View: No
Senior Community: No
Stipulation of Sale: None
Property Sub Type Additional: Detached
Property Attached: No
Security Features: SmokeDetectors
Disclosures: CovenantsRestrictionsDisclosure,SellerDisclosure
Rent Control: No
Construction: Resale
Room Info
Basement: ,No,
Sold Info
Sold Date: 2019-06-18T00:00:00
Sqft Info
Building Sqft: 4040
Sqft: 3223
Tax Info
Tax Legal Description: LOT 30
Unit Info
Utilities / Hvac
Heating: Central, Electric
Cooling: CentralAir
Electric On Property: No
Cooling: Yes
Utilities Available: CableAvailable, ElectricityAvailable, Other, PhoneAvailable, SewerAvailable, UndergroundUtilities, WaterAvailable
Heating: Yes
Water Source: Public
Waterfront / Water
Waterfront: No
Schools
Elem: Saint James Elementary School
Middle: Saint James Middle School
High: Saint James High School
Directions
707 to Old Murrells Inlet Road to Long RidgeCourtesy of Jte Real Estate
Real Estate Websites by Dynamic IDX, LLC
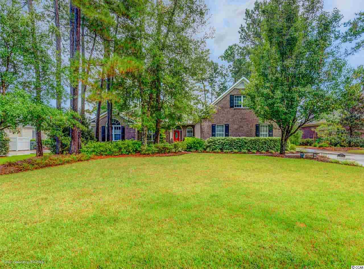
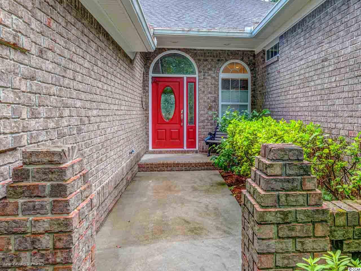
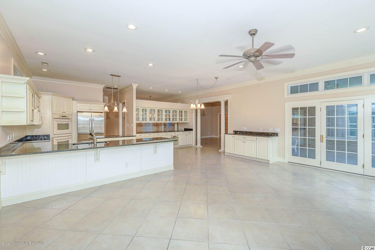
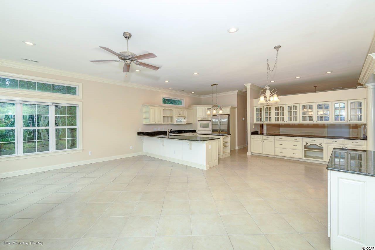
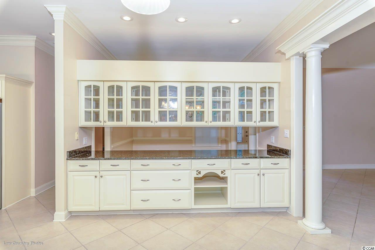
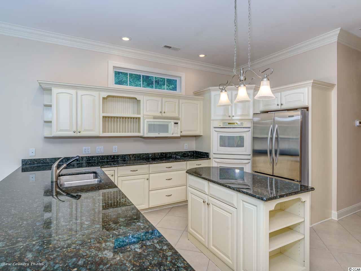
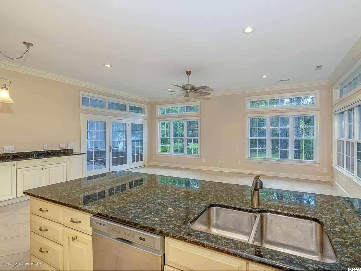
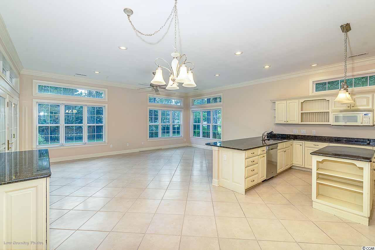
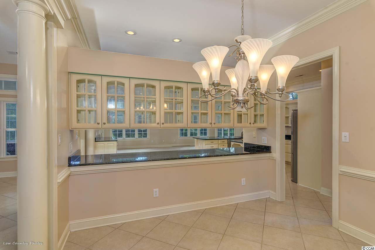
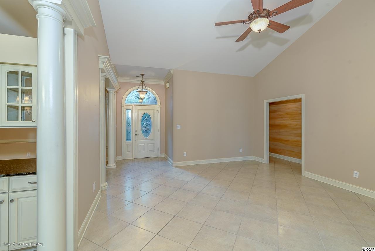
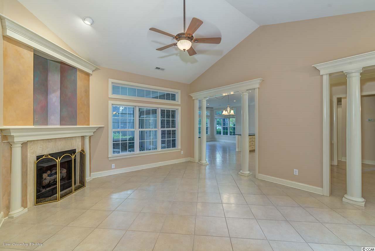
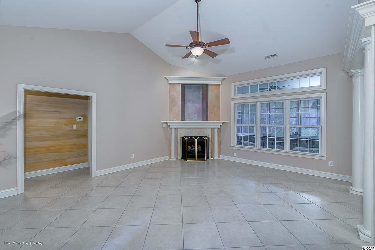
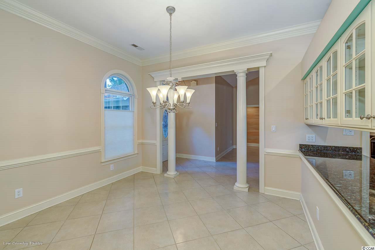
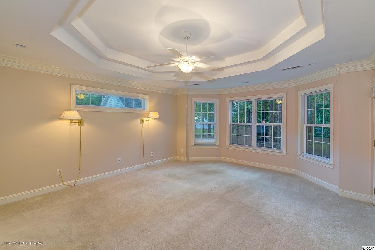
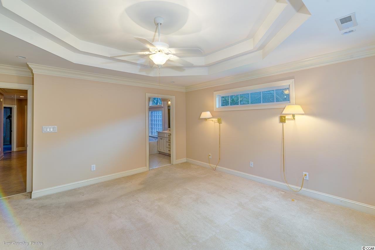
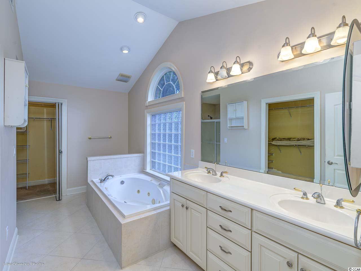
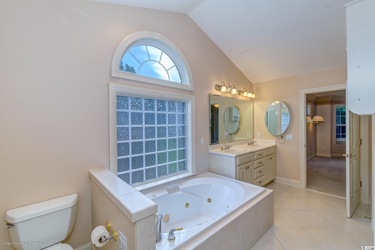
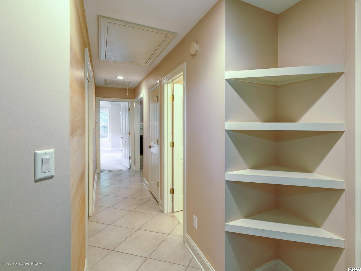
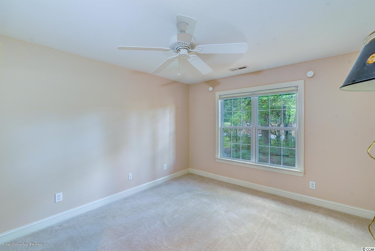
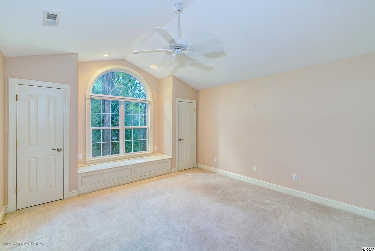
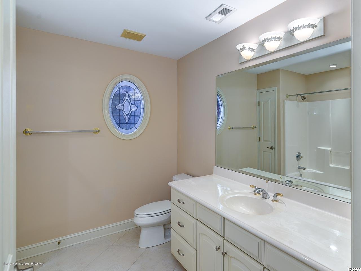
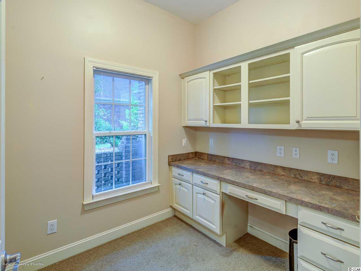
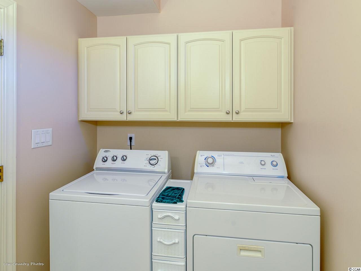
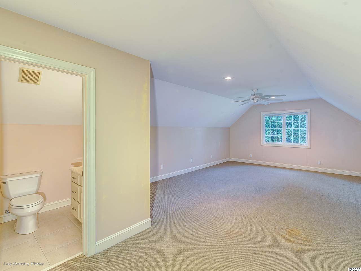
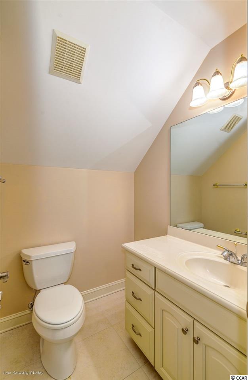
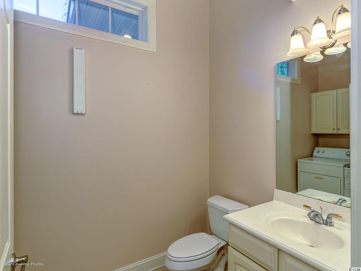
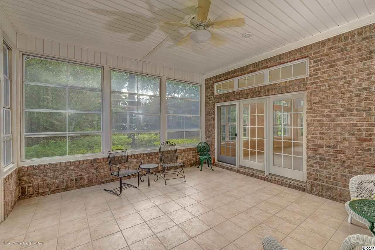
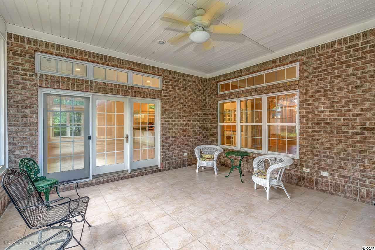
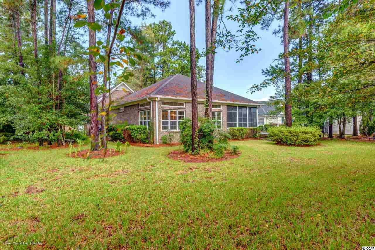
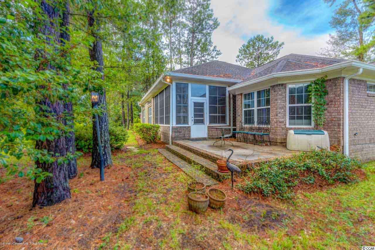
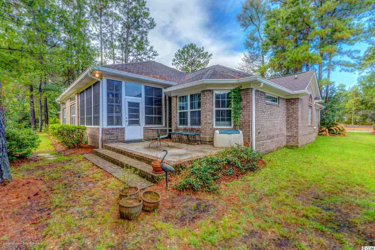
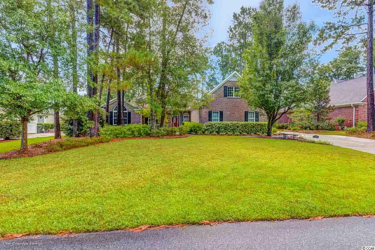
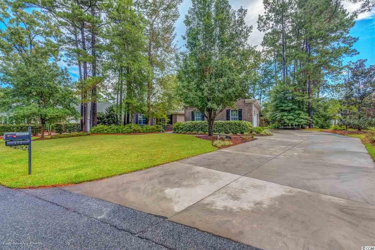
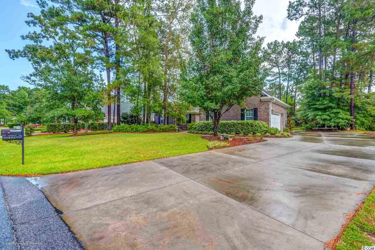
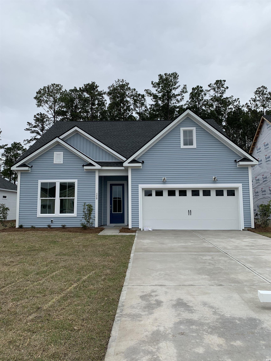
 MLS# 2123911
MLS# 2123911 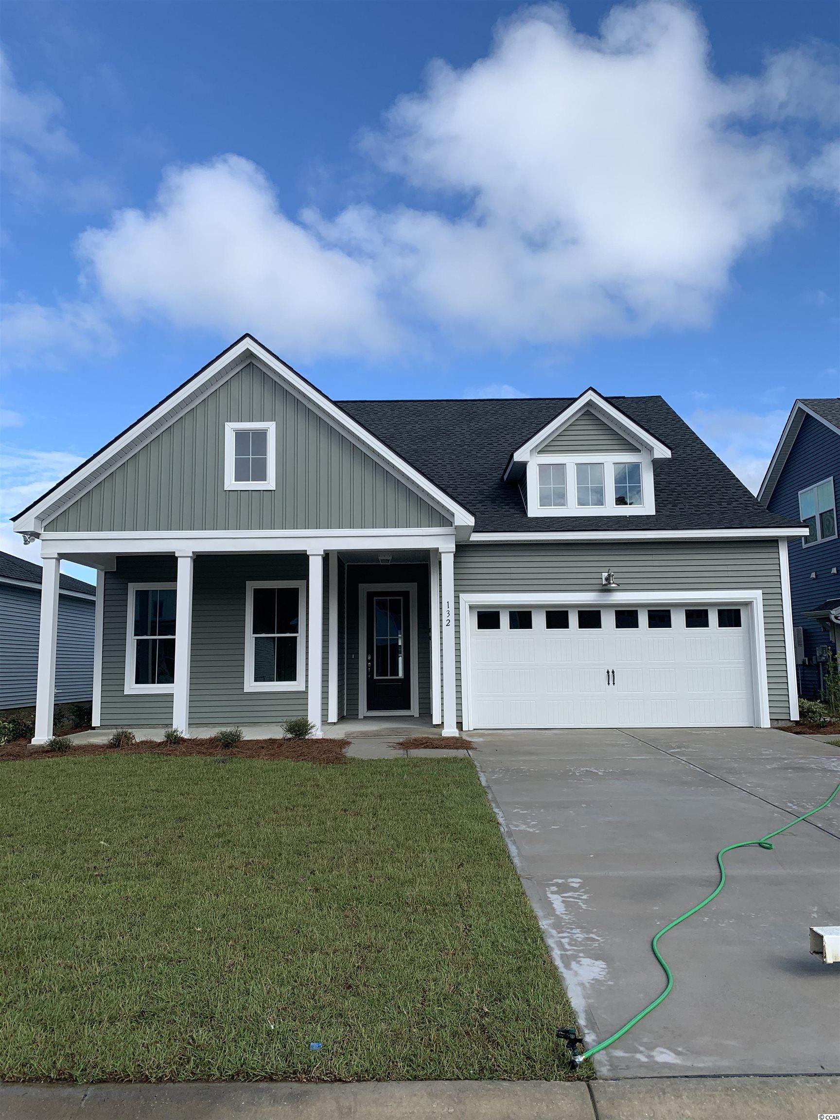
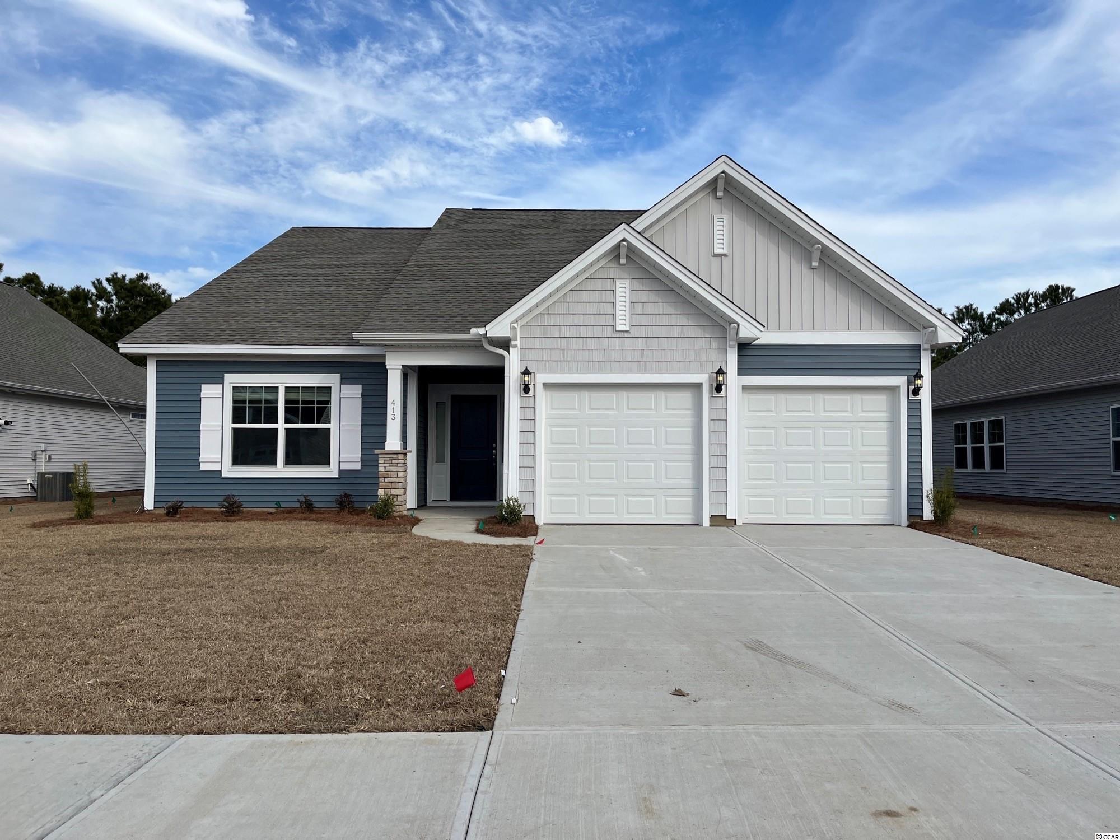
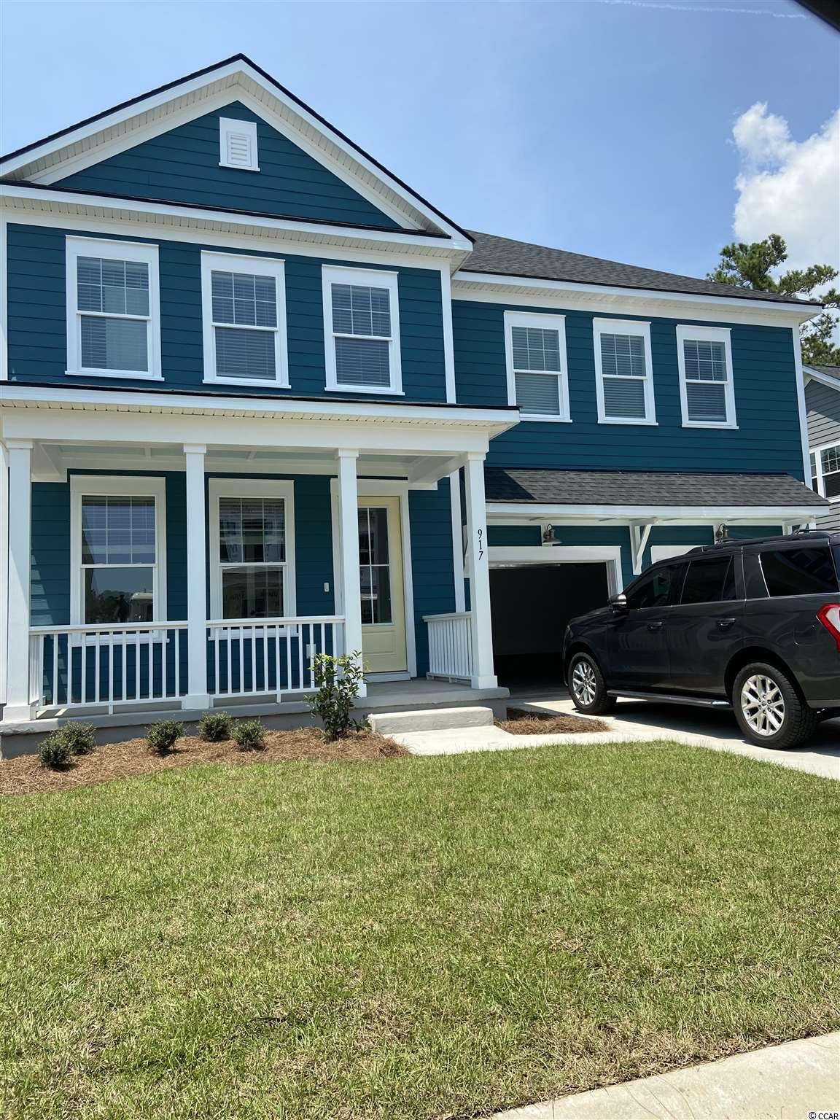
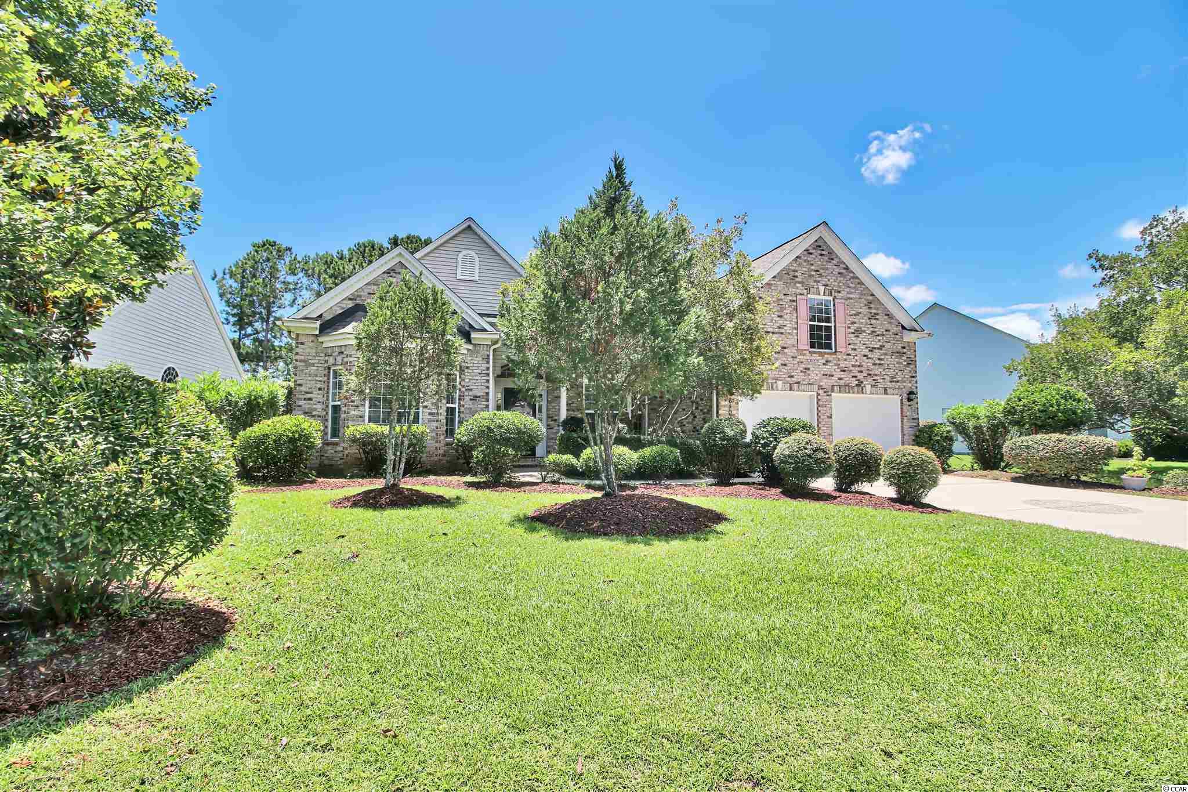
 Provided courtesy of © Copyright 2025 Coastal Carolinas Multiple Listing Service, Inc.®. Information Deemed Reliable but Not Guaranteed. © Copyright 2025 Coastal Carolinas Multiple Listing Service, Inc.® MLS. All rights reserved. Information is provided exclusively for consumers’ personal, non-commercial use, that it may not be used for any purpose other than to identify prospective properties consumers may be interested in purchasing.
Images related to data from the MLS is the sole property of the MLS and not the responsibility of the owner of this website. MLS IDX data last updated on 08-09-2025 5:00 PM EST.
Any images related to data from the MLS is the sole property of the MLS and not the responsibility of the owner of this website.
Provided courtesy of © Copyright 2025 Coastal Carolinas Multiple Listing Service, Inc.®. Information Deemed Reliable but Not Guaranteed. © Copyright 2025 Coastal Carolinas Multiple Listing Service, Inc.® MLS. All rights reserved. Information is provided exclusively for consumers’ personal, non-commercial use, that it may not be used for any purpose other than to identify prospective properties consumers may be interested in purchasing.
Images related to data from the MLS is the sole property of the MLS and not the responsibility of the owner of this website. MLS IDX data last updated on 08-09-2025 5:00 PM EST.
Any images related to data from the MLS is the sole property of the MLS and not the responsibility of the owner of this website.