Myrtle Beach, SC 29577
- 4Beds
- 3Full Baths
- 1Half Baths
- 2,750SqFt
- 2014Year Built
- 0.00Acres
- MLS# 1816657
- Residential
- Detached
- Sold
- Approx Time on Market4 months, 8 days
- AreaMyrtle Beach Area--Southern Limit To 10th Ave N
- CountyHorry
- Subdivision The Reserve - Market Common
Overview
This home has it allcharacter, space, and location. The charming Savannah home plan features 4 bedrooms, 3.5 baths, a bonus room and two-car garage. Entering the front door you're welcomed by a bright, elongated hall accented with shiplap leading you to a formal dining room with wainscoting, and then into the open family room/kitchen area boasting cathedral ceilings. The large granite island can serve as a breakfast bar and you still have a nice eat-in kitchen area. A fenced in yard with a covered porch and paver patio is right off the kitchen. The Master Bedroom is situated privately at the back of the home with a bay window and a spacious bathroom with a walk-in shower, soaking tub, double vanity, separate toilet area and a large walk-in closet. Upstairs, there is a bonus room, office area, full bath and bedroom. Two additional bedrooms and shared bath are located on the first floor. The laundry room is generous in size and provides storage. To top it all off, The Reserve at the Market Common is quaint with only 109 homes, private pool, mature landscaping, and located in the Market Common, a mixed use walkable retail center with great restuarants, parks and entertainment. Also you are a golf cart ride to the beach!! All square footage is approximate and not guaranteed. Buyer is responsible for verification.
Sale Info
Listing Date: 08-08-2018
Sold Date: 12-17-2018
Aprox Days on Market:
4 month(s), 8 day(s)
Listing Sold:
6 Year(s), 7 month(s), 20 day(s) ago
Asking Price: $344,900
Selling Price: $340,000
Price Difference:
Reduced By $4,500
Agriculture / Farm
Grazing Permits Blm: ,No,
Horse: No
Grazing Permits Forest Service: ,No,
Grazing Permits Private: ,No,
Irrigation Water Rights: ,No,
Farm Credit Service Incl: ,No,
Crops Included: ,No,
Association Fees / Info
Hoa Frequency: Quarterly
Hoa Fees: 75
Hoa: 1
Hoa Includes: CommonAreas, Insurance, LegalAccounting, Pools, Trash
Community Features: Pool, LongTermRentalAllowed
Assoc Amenities: Pool, PetRestrictions
Bathroom Info
Total Baths: 4.00
Halfbaths: 1
Fullbaths: 3
Bedroom Info
Beds: 4
Building Info
New Construction: No
Levels: OneandOneHalf
Year Built: 2014
Mobile Home Remains: ,No,
Zoning: residentia
Style: Ranch
Buyer Compensation
Exterior Features
Spa: No
Patio and Porch Features: RearPorch, FrontPorch, Patio
Pool Features: Association, Community
Foundation: Slab
Exterior Features: Fence, SprinklerIrrigation, Porch, Patio
Financial
Lease Renewal Option: ,No,
Garage / Parking
Parking Capacity: 4
Garage: Yes
Carport: No
Parking Type: Attached, Garage, TwoCarGarage, GarageDoorOpener
Open Parking: No
Attached Garage: Yes
Garage Spaces: 2
Green / Env Info
Interior Features
Floor Cover: Carpet, Tile, Wood
Fireplace: No
Laundry Features: WasherHookup
Furnished: Unfurnished
Interior Features: SplitBedrooms, BreakfastBar, BreakfastArea, KitchenIsland, SolidSurfaceCounters
Appliances: Dishwasher, Disposal, Microwave, Range, Refrigerator
Lot Info
Lease Considered: ,No,
Lease Assignable: ,No,
Acres: 0.00
Land Lease: No
Lot Description: Rectangular
Misc
Pool Private: No
Pets Allowed: OwnerOnly, Yes
Offer Compensation
Other School Info
Property Info
County: Horry
View: No
Senior Community: No
Stipulation of Sale: None
Property Sub Type Additional: Detached
Property Attached: No
Security Features: SecuritySystem
Disclosures: CovenantsRestrictionsDisclosure
Rent Control: No
Construction: Resale
Room Info
Basement: ,No,
Sold Info
Sold Date: 2018-12-17T00:00:00
Sqft Info
Building Sqft: 3760
Sqft: 2750
Tax Info
Tax Legal Description: lot4
Unit Info
Utilities / Hvac
Heating: Central, Gas
Cooling: CentralAir
Electric On Property: No
Cooling: Yes
Utilities Available: CableAvailable, ElectricityAvailable, NaturalGasAvailable, PhoneAvailable, SewerAvailable, WaterAvailable
Heating: Yes
Water Source: Public, Private, Well
Waterfront / Water
Waterfront: No
Directions
Coming from the north turn left on Farrow parkway, three stop lights on your right is the Reserve.Courtesy of Crg Real Estate
Real Estate Websites by Dynamic IDX, LLC
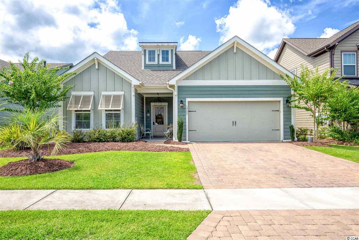
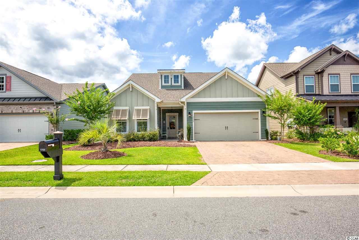
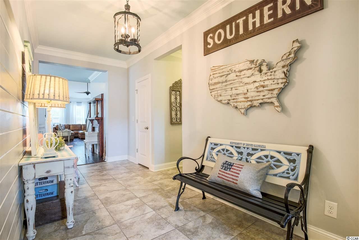
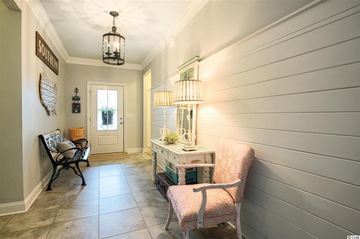
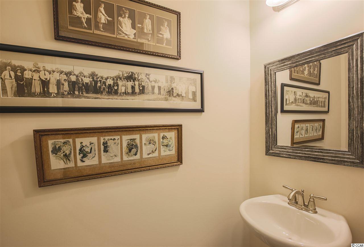
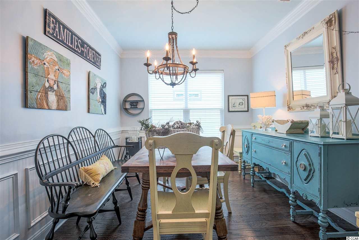
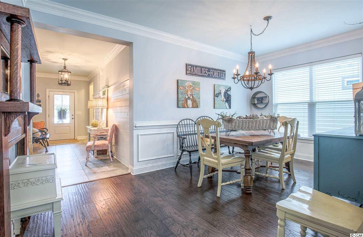
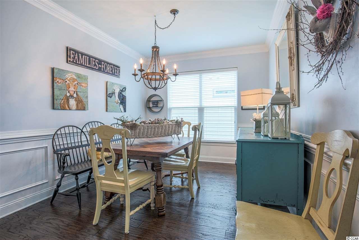
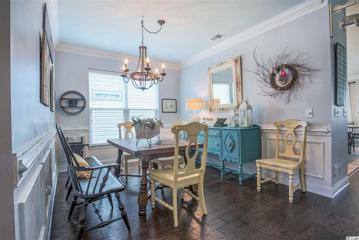
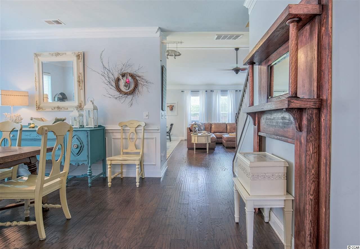
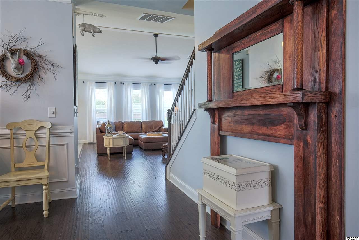
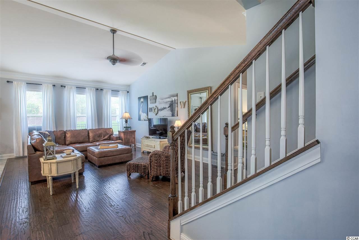
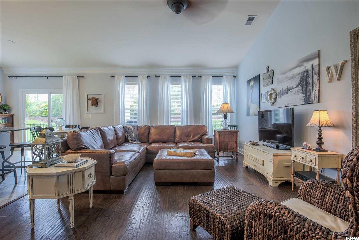
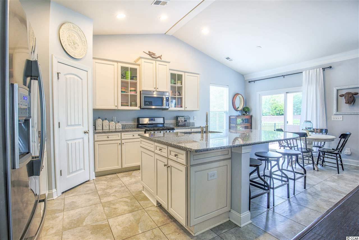
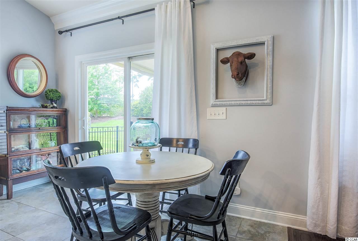
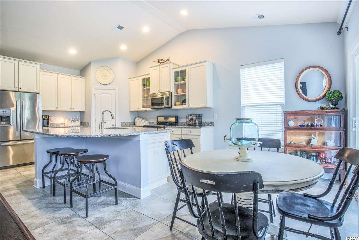
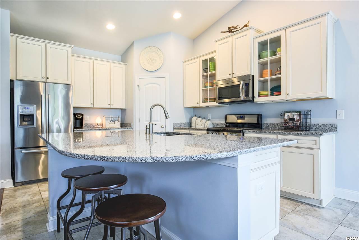
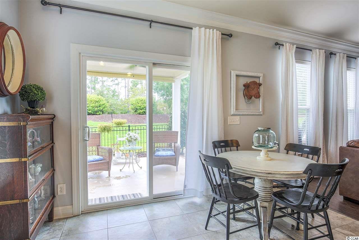
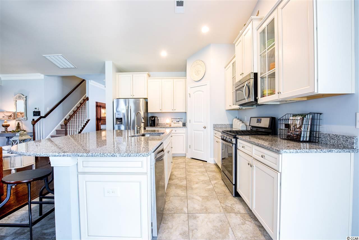
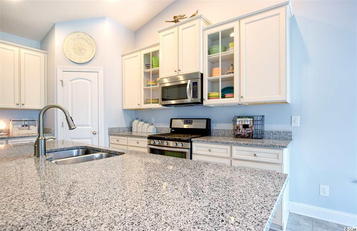
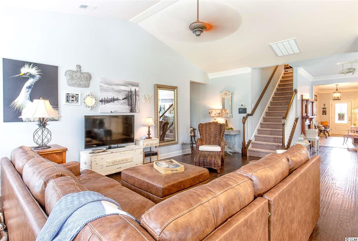
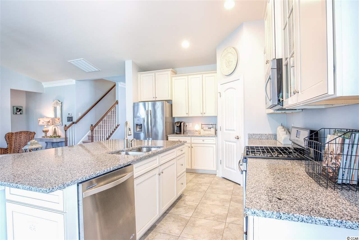
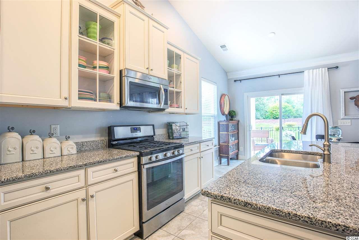
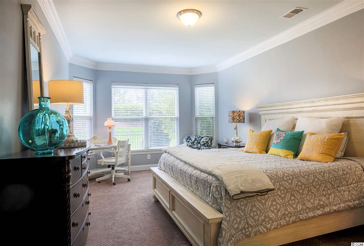
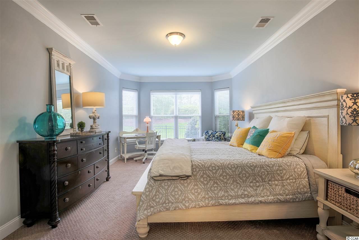
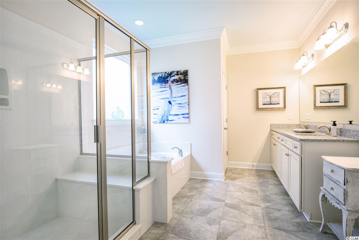
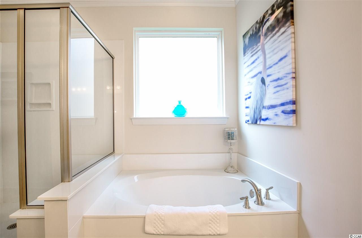
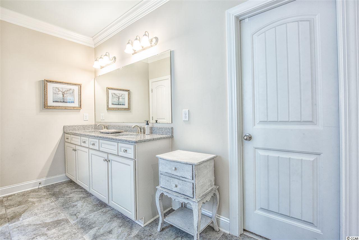
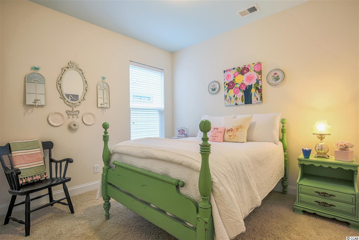
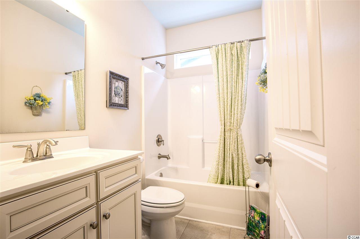
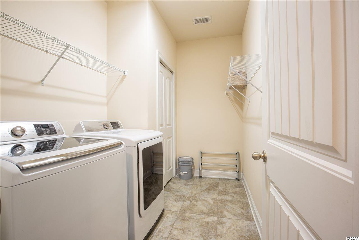
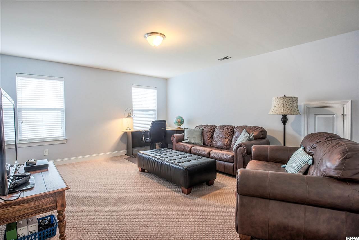
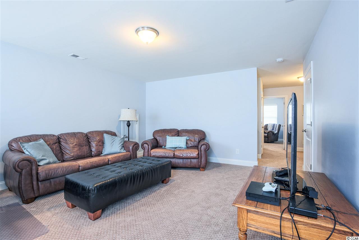
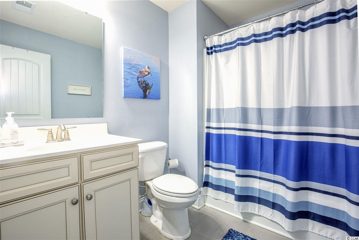
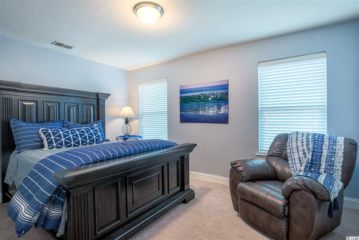
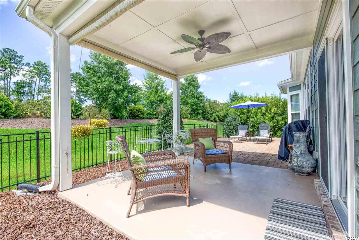
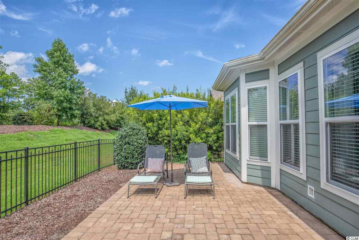
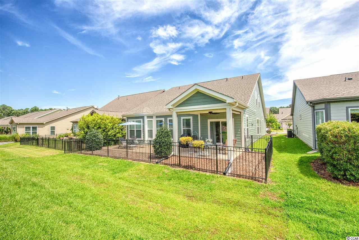
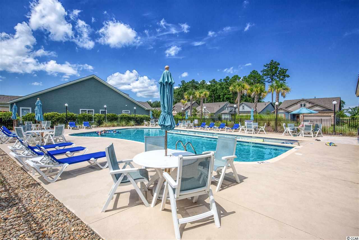
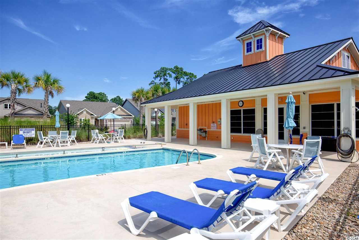

 MLS# 2515780
MLS# 2515780 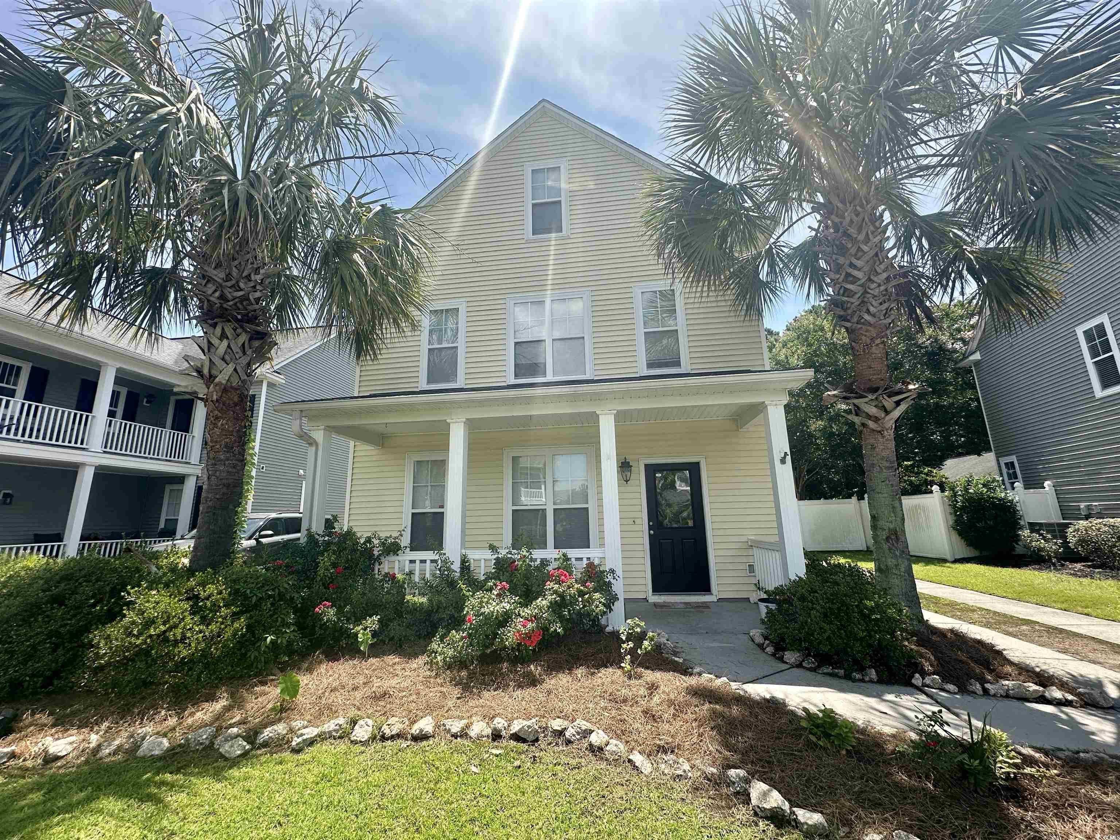
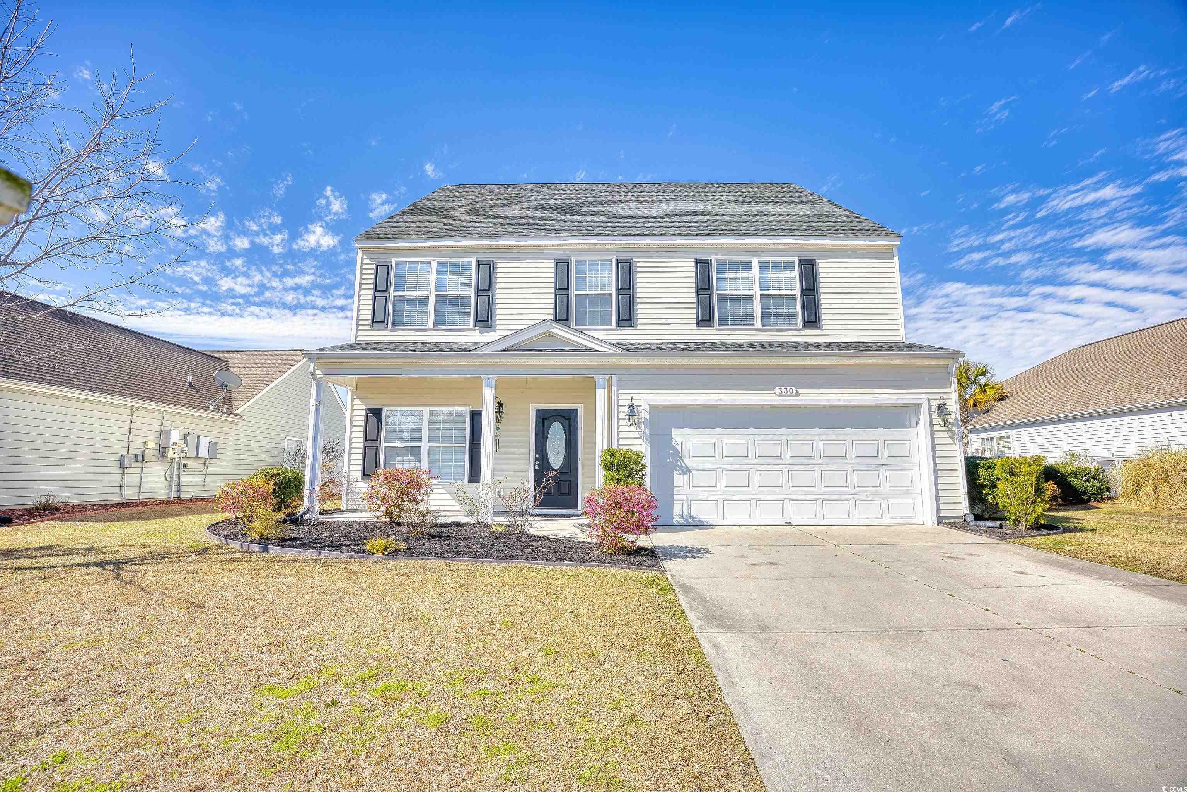
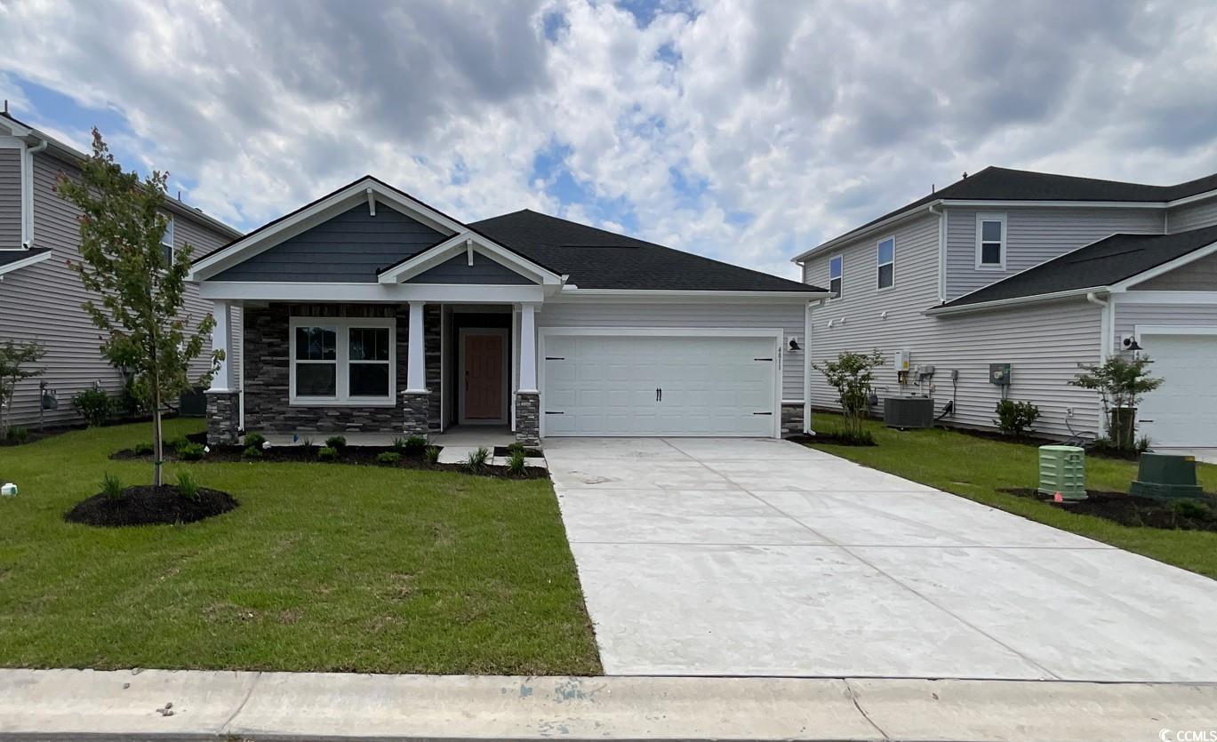
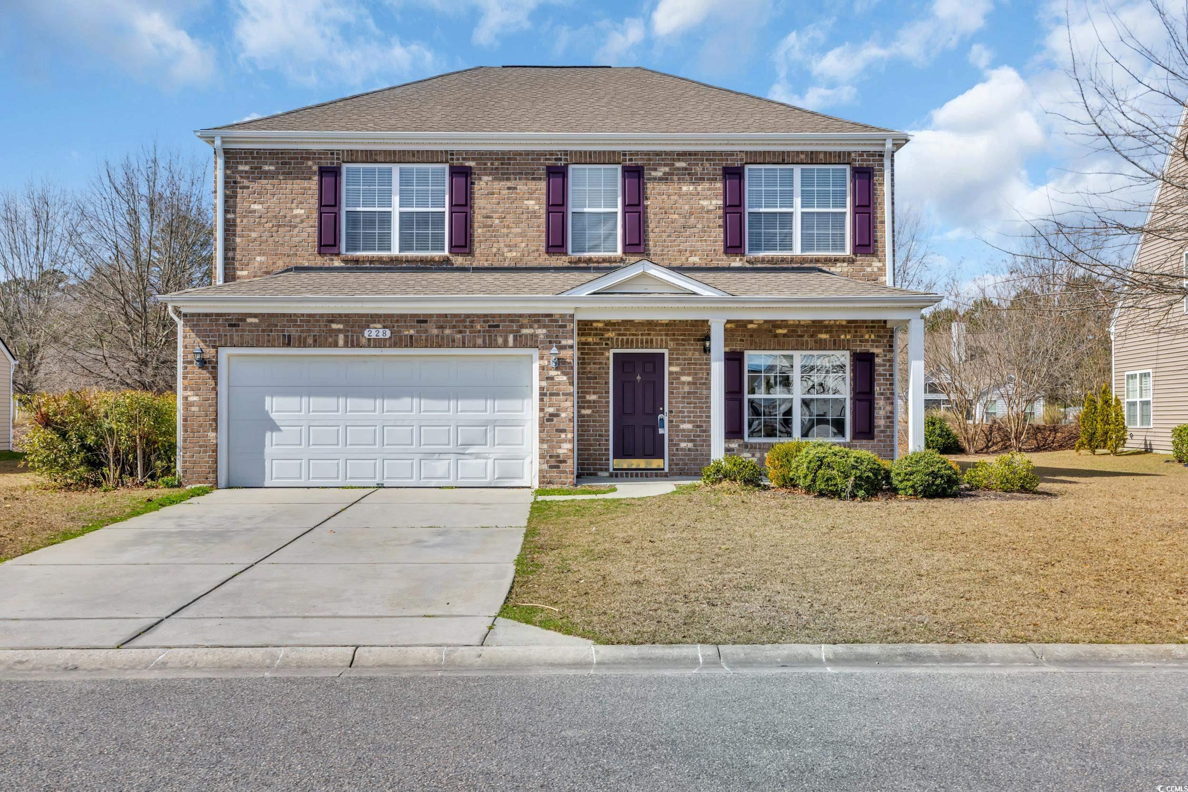
 Provided courtesy of © Copyright 2025 Coastal Carolinas Multiple Listing Service, Inc.®. Information Deemed Reliable but Not Guaranteed. © Copyright 2025 Coastal Carolinas Multiple Listing Service, Inc.® MLS. All rights reserved. Information is provided exclusively for consumers’ personal, non-commercial use, that it may not be used for any purpose other than to identify prospective properties consumers may be interested in purchasing.
Images related to data from the MLS is the sole property of the MLS and not the responsibility of the owner of this website. MLS IDX data last updated on 08-05-2025 11:45 PM EST.
Any images related to data from the MLS is the sole property of the MLS and not the responsibility of the owner of this website.
Provided courtesy of © Copyright 2025 Coastal Carolinas Multiple Listing Service, Inc.®. Information Deemed Reliable but Not Guaranteed. © Copyright 2025 Coastal Carolinas Multiple Listing Service, Inc.® MLS. All rights reserved. Information is provided exclusively for consumers’ personal, non-commercial use, that it may not be used for any purpose other than to identify prospective properties consumers may be interested in purchasing.
Images related to data from the MLS is the sole property of the MLS and not the responsibility of the owner of this website. MLS IDX data last updated on 08-05-2025 11:45 PM EST.
Any images related to data from the MLS is the sole property of the MLS and not the responsibility of the owner of this website.