Surfside Beach, SC 29575
- 4Beds
- 2Full Baths
- N/AHalf Baths
- 1,716SqFt
- 2013Year Built
- 0.00Acres
- MLS# 1815471
- Residential
- Detached
- Sold
- Approx Time on Market2 months, 6 days
- AreaMyrtle Beach Area--Includes Prestwick & Lakewood
- CountyHorry
- Subdivision Ocean Walk
Overview
Affordable beach living - this beautifully appointed 4BR/2BTH single level home was designed for a coastal lifestyle with an open, airy floorplan and complete with resort amenities. Exterior of home features concrete fiber siding, an attached double car garage with pull-down stairs and attic storage. Rear of home has a sunny 15 x 10 enclosed, 3 season room with a pond view featuring a fountain and patio for grilling and outdoor entertaining. Professionally landscaped with tropical plants and shrubs with a fenced rear yard and maintained by an irrigation system. Large, well-designed kitchen complete with granite countertops, upgraded, staggered wall cabinets, pantry, breakfast bar and newer stainless microwave and dishwasher. Great room has vaulted ceilings, lighted ceiling fan and a corner fireplace. Private en suite with master bedroom overlooking pond, walk in closet and remodeled bath features raised vanity with double bowl sinks, open, built-in linen area, upgraded tile walk in shower with glass block wall and multiple shower heads. Many upgrades and extras include security system, upgraded lighting fixtures and fans, hardwood flooring in main living area and kitchen, Natural Gas furnace, hot water heater, fireplace and hook ups to range and outdoor grille. Ocean Walk is a hidden gem - this small, private neighborhood is only a short golf cart ride to the sandy shores of the Atlantic Ocean, Myrtle Beach State Park and close by the Springmaid Pier and Market Commons, an entertainment district offering shopping, dining and a movie theatre. Centrally located and minutes to Myrtle Beach airport, golf courses, health facilities, tons of restaurants, and all the Myrtle Beach area has to offer. Community resort amenity package includes a large outdoor pool facility with a hot tub and lazy river, indoor pool used year round, spacious clubhouse with a fitness room, library, kitchenette, meeting rooms, restrooms, showers and more. Square footage is approximate and not guaranteed. Buyer is responsible for verification.
Sale Info
Listing Date: 07-24-2018
Sold Date: 10-01-2018
Aprox Days on Market:
2 month(s), 6 day(s)
Listing Sold:
6 Year(s), 9 month(s), 25 day(s) ago
Asking Price: $284,900
Selling Price: $278,500
Price Difference:
Reduced By $6,400
Agriculture / Farm
Grazing Permits Blm: ,No,
Horse: No
Grazing Permits Forest Service: ,No,
Grazing Permits Private: ,No,
Irrigation Water Rights: ,No,
Farm Credit Service Incl: ,No,
Crops Included: ,No,
Association Fees / Info
Hoa Frequency: Monthly
Hoa Fees: 180
Hoa: 1
Hoa Includes: AssociationManagement, CommonAreas, Pools, RecreationFacilities, Trash
Community Features: Clubhouse, GolfCartsOK, RecreationArea, LongTermRentalAllowed, Pool
Assoc Amenities: Clubhouse, OwnerAllowedGolfCart, OwnerAllowedMotorcycle
Bathroom Info
Total Baths: 2.00
Fullbaths: 2
Bedroom Info
Beds: 4
Building Info
New Construction: No
Levels: One
Year Built: 2013
Mobile Home Remains: ,No,
Zoning: RE
Style: Traditional
Construction Materials: HardiPlankType
Buyer Compensation
Exterior Features
Spa: No
Patio and Porch Features: FrontPorch, Patio, Porch, Screened
Pool Features: Community, Indoor, OutdoorPool
Foundation: Slab
Exterior Features: Fence, SprinklerIrrigation, Patio
Financial
Lease Renewal Option: ,No,
Garage / Parking
Parking Capacity: 4
Garage: Yes
Carport: No
Parking Type: Attached, Garage, TwoCarGarage, GarageDoorOpener
Open Parking: No
Attached Garage: Yes
Garage Spaces: 2
Green / Env Info
Green Energy Efficient: Doors, Windows
Interior Features
Floor Cover: Carpet, Tile, Wood
Door Features: InsulatedDoors, StormDoors
Fireplace: Yes
Laundry Features: WasherHookup
Furnished: Unfurnished
Interior Features: Attic, Fireplace, PermanentAtticStairs, SplitBedrooms, WindowTreatments, BreakfastBar, BedroomonMainLevel, EntranceFoyer, StainlessSteelAppliances, SolidSurfaceCounters
Appliances: Dishwasher, Disposal, Microwave
Lot Info
Lease Considered: ,No,
Lease Assignable: ,No,
Acres: 0.00
Lot Size: 60x108
Land Lease: No
Lot Description: LakeFront, OutsideCityLimits, Pond, Rectangular
Misc
Pool Private: No
Offer Compensation
Other School Info
Property Info
County: Horry
View: No
Senior Community: No
Stipulation of Sale: None
Property Sub Type Additional: Detached
Property Attached: No
Security Features: SecuritySystem, SmokeDetectors
Disclosures: CovenantsRestrictionsDisclosure,SellerDisclosure
Rent Control: No
Construction: Resale
Room Info
Basement: ,No,
Sold Info
Sold Date: 2018-10-01T00:00:00
Sqft Info
Building Sqft: 2250
Sqft: 1716
Tax Info
Tax Legal Description: Lot 83
Unit Info
Utilities / Hvac
Heating: Central, Electric, Gas
Cooling: CentralAir
Electric On Property: No
Cooling: Yes
Utilities Available: ElectricityAvailable, NaturalGasAvailable, SewerAvailable, UndergroundUtilities, WaterAvailable
Heating: Yes
Water Source: Public
Waterfront / Water
Waterfront: Yes
Waterfront Features: Pond
Schools
Elem: Lakewood Elementary School
Middle: Forestbrook Middle School
High: Socastee High School
Directions
From Surfside Beach or south take Hwy 17 Bus. north to Hwy 544 stoplight - continue for approx. 1.2 miles turn left into entrance of Ocean Walk and then turn right onto Coral Beach Circle - house on left.Courtesy of Cb Sea Coast Advantage Briar
Real Estate Websites by Dynamic IDX, LLC
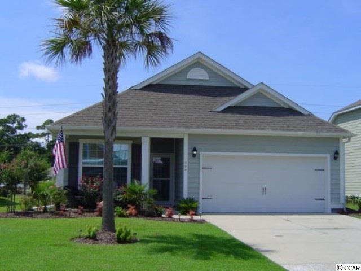
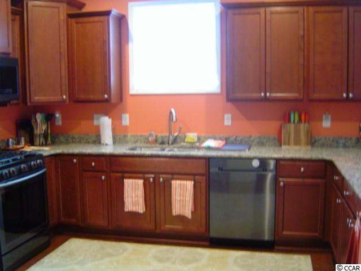
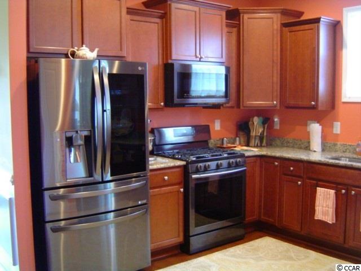
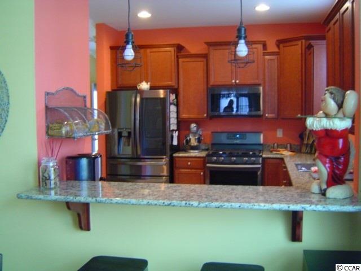
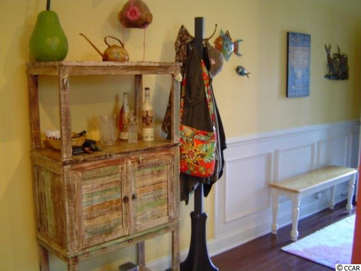
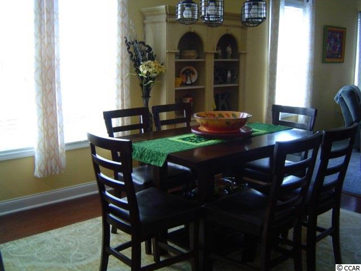
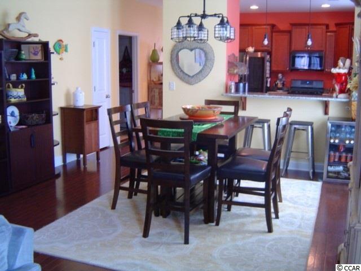
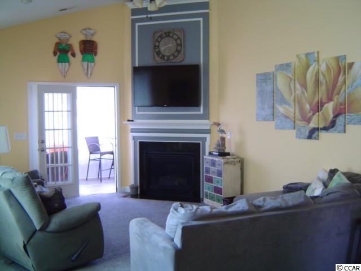
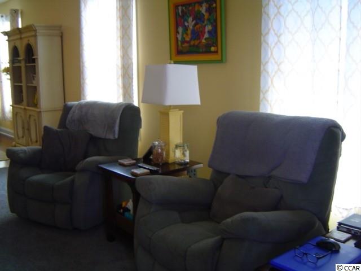
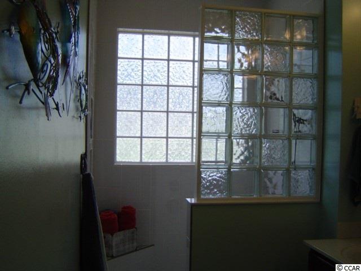
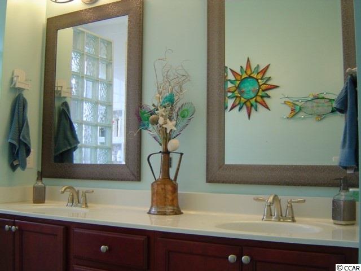
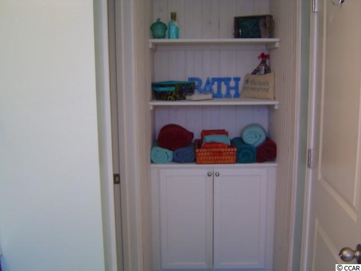
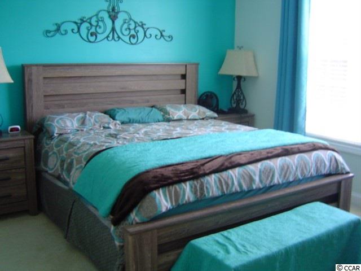
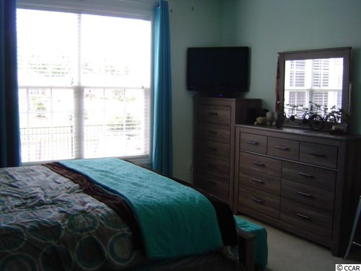
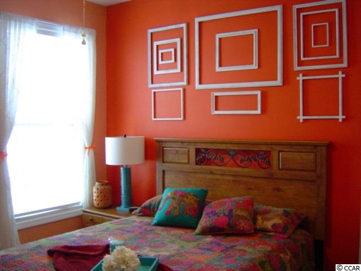
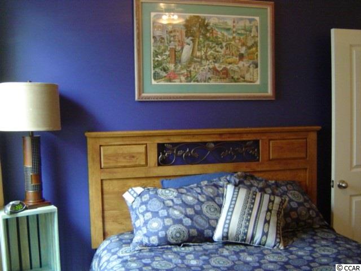
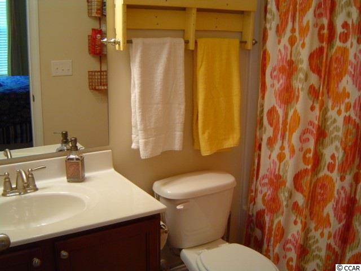
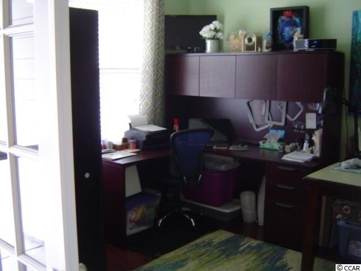
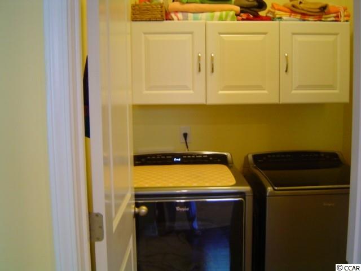
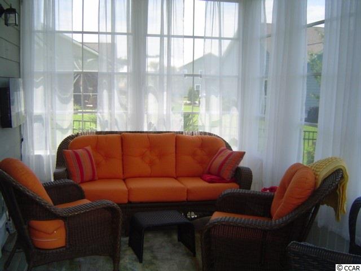
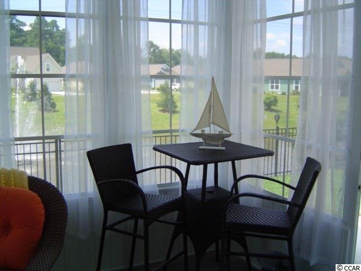
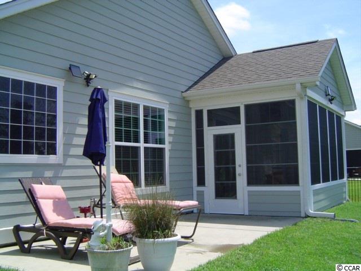
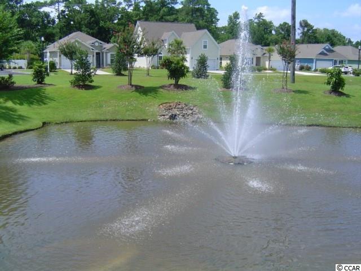
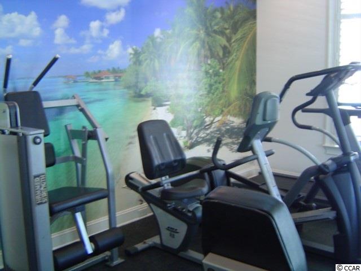
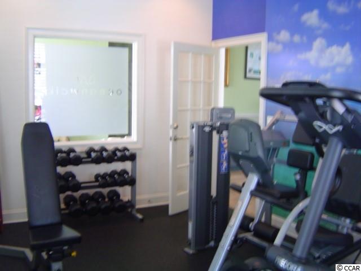
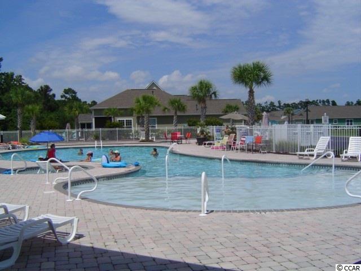
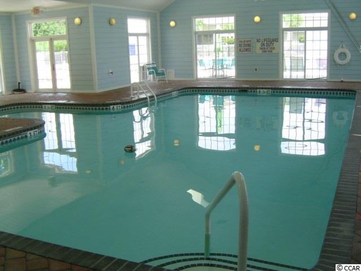
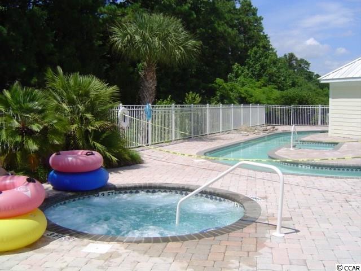
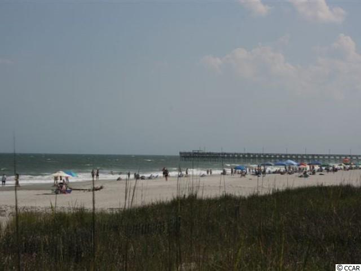
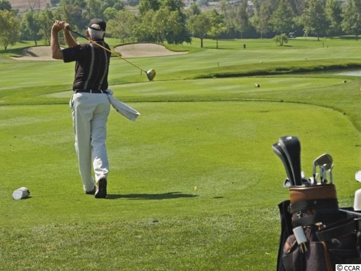
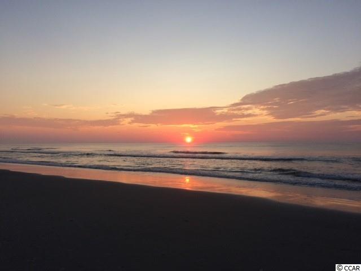
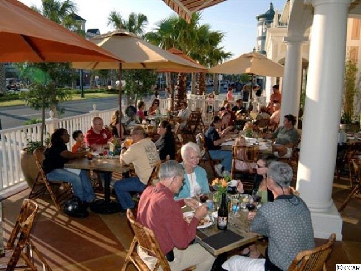
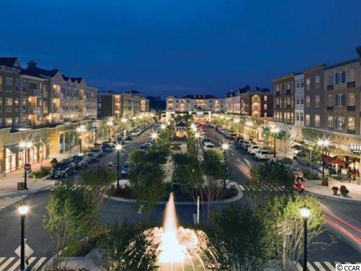
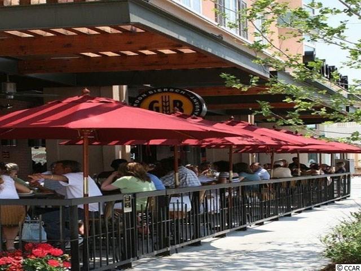
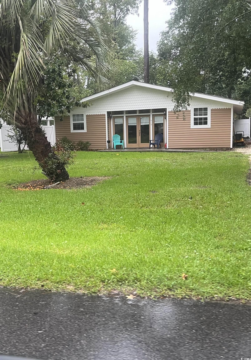
 MLS# 2418357
MLS# 2418357 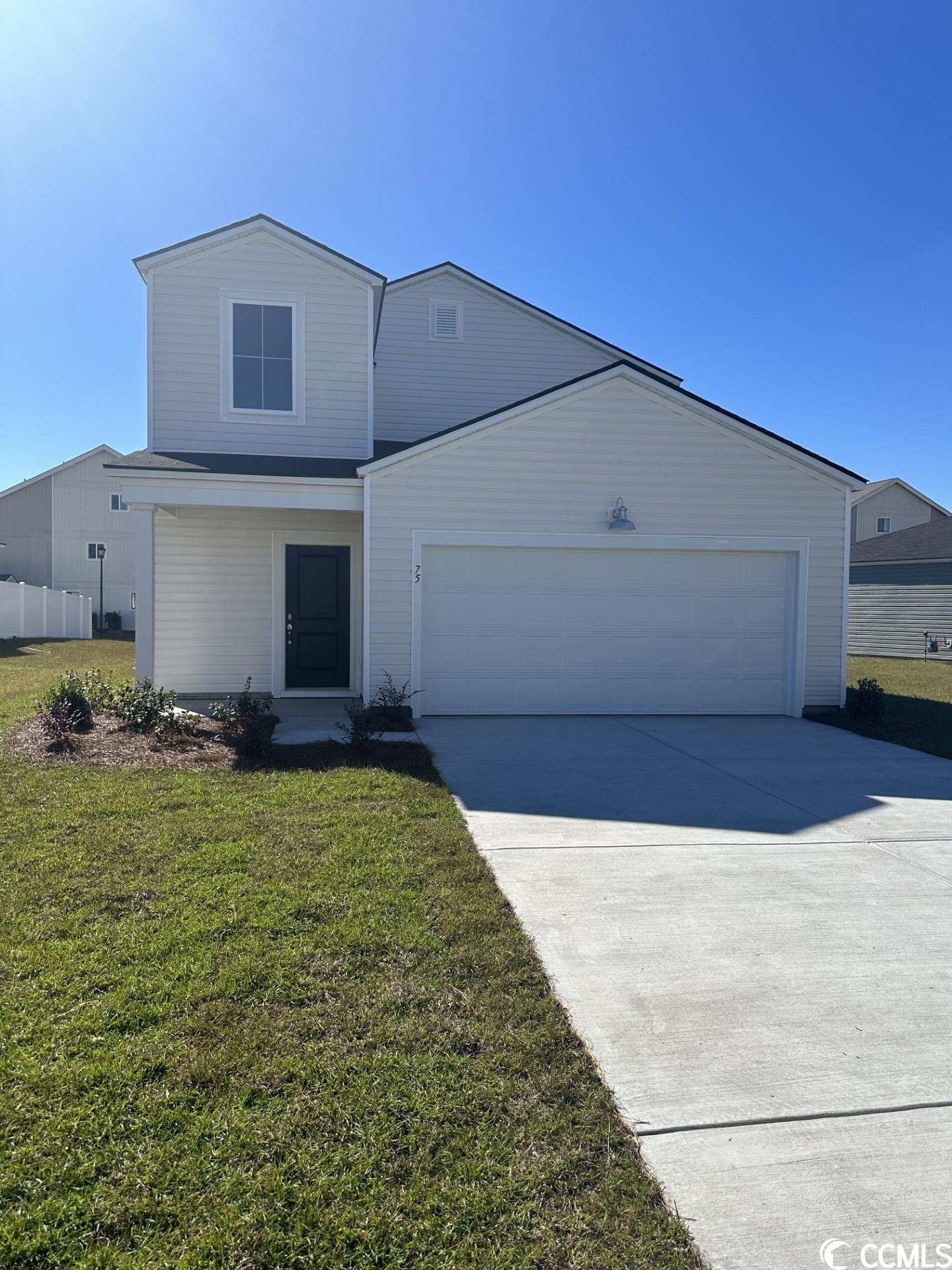



 Provided courtesy of © Copyright 2025 Coastal Carolinas Multiple Listing Service, Inc.®. Information Deemed Reliable but Not Guaranteed. © Copyright 2025 Coastal Carolinas Multiple Listing Service, Inc.® MLS. All rights reserved. Information is provided exclusively for consumers’ personal, non-commercial use, that it may not be used for any purpose other than to identify prospective properties consumers may be interested in purchasing.
Images related to data from the MLS is the sole property of the MLS and not the responsibility of the owner of this website. MLS IDX data last updated on 07-25-2025 11:49 PM EST.
Any images related to data from the MLS is the sole property of the MLS and not the responsibility of the owner of this website.
Provided courtesy of © Copyright 2025 Coastal Carolinas Multiple Listing Service, Inc.®. Information Deemed Reliable but Not Guaranteed. © Copyright 2025 Coastal Carolinas Multiple Listing Service, Inc.® MLS. All rights reserved. Information is provided exclusively for consumers’ personal, non-commercial use, that it may not be used for any purpose other than to identify prospective properties consumers may be interested in purchasing.
Images related to data from the MLS is the sole property of the MLS and not the responsibility of the owner of this website. MLS IDX data last updated on 07-25-2025 11:49 PM EST.
Any images related to data from the MLS is the sole property of the MLS and not the responsibility of the owner of this website.