Myrtle Beach, SC 29577
- 3Beds
- 2Full Baths
- 1Half Baths
- 2,000SqFt
- 2018Year Built
- 0.00Acres
- MLS# 1813405
- Residential
- Detached
- Sold
- Approx Time on Market6 months, 4 days
- AreaMyrtle Beach Area--Southern Limit To 10th Ave N
- CountyHorry
- Subdivision Park Place At Market Commons
Overview
Park Place (1 mile to the beach), a Natural Gas Community, features a premier location within the sought after Market Common area. Market Common offers an active lifestyle where you can live like you're on vacation! You can walk, bike ride, or golf cart to the beach(Myrtle Beach State Park), shopping, dining, movie theatre, bowling alley, Crab Tree Gym, ball fields and parks, walking trails, several ponds to fish, entertainment and festivals throughout the year and so much more! Location, Location, Location!! The popular traditional ""Savannah-ACM elevation"" home features an open concept design, welcoming spacious foyer, 3br's, and 2.5 baths. The foyer and formal dining room is enhanced with crown molding, chair rail and picture molding. Entertain family and guests while preparing meals with the open-concept kitchen and great room. The family room features vaulted ceilings and lots of windows that offer an abundance of natural light. Beautiful Low Maintenance Luxury Vinyl Wood Planks throughout the main living area. Spacious bright kitchen with crisp white 42"" upper cabinets and lower cabinets with roll out trays, full extension drawer guides/soft close doors, granite countertops, tile backsplash, walk-in pantry and pendant lights over the oversized gourmet kitchen island that overlooks the family room and breakfast area. Off the breakfast area sliding doors lead to a 12 x 11 rear screened covered porch perfect for relaxing and enjoying the low country living of the outdoors with morning coffee or evening tea. The large owners suite is separated from the secondary bedrooms to create privacy and reduce noise and includes a tray ceiling with crown molding and bay window. A marvelous owners bath with double vanity and sinks, granite counters, tile floors, huge walk-in closet and boasts a luxury spa-inspired sport shower. Some additional features in this home is the 5 1/4 "" base, trim wrapped windows, decorative 2-panel arched cottage doors with brushed nickel levered handles and hardware, low maintenance long lasting exteriors with fiber cement siding, gutters, tankless water heater (Rinnai), ergo height toilets in all baths, 52"" brushed nickel ceiling fans in family room and owners suite, gas line for grill off rear covered porch, drop zone valet at service entry and separate laundry room. Experience the difference with our Choice Plans, Mortgage Choices and Energy Efficiency. Every home is built to ENERGY STAR standards, is tested, and receives an individual ENERGY STAR certification saving you money every month on your utility bills. PHOTOS ARE OF A PREVIOUS BUILT HOME AND ARE FOR ILLUSTRATION PURPOSES ONLY. This is a must see!! Make appointment today before it's sold!
Sale Info
Listing Date: 06-23-2018
Sold Date: 12-28-2018
Aprox Days on Market:
6 month(s), 4 day(s)
Listing Sold:
6 Year(s), 7 month(s), 8 day(s) ago
Asking Price: $314,025
Selling Price: $314,900
Price Difference:
Same as list price
Agriculture / Farm
Grazing Permits Blm: ,No,
Horse: No
Grazing Permits Forest Service: ,No,
Grazing Permits Private: ,No,
Irrigation Water Rights: ,No,
Farm Credit Service Incl: ,No,
Crops Included: ,No,
Association Fees / Info
Hoa Frequency: Quarterly
Hoa Fees: 61
Hoa: 1
Hoa Includes: CommonAreas, LegalAccounting, Pools
Community Features: Clubhouse, GolfCartsOK, Pool, RecreationArea, LongTermRentalAllowed
Assoc Amenities: Clubhouse, OwnerAllowedGolfCart, OwnerAllowedMotorcycle, Pool, PetRestrictions, TenantAllowedMotorcycle
Bathroom Info
Total Baths: 3.00
Halfbaths: 1
Fullbaths: 2
Bedroom Info
Beds: 3
Building Info
New Construction: Yes
Levels: One
Year Built: 2018
Mobile Home Remains: ,No,
Zoning: Residentia
Style: Ranch
Development Status: NewConstruction
Construction Materials: HardiPlankType, Masonry
Buyer Compensation
Exterior Features
Spa: No
Patio and Porch Features: RearPorch, Porch, Screened
Pool Features: Association, Community
Foundation: Slab
Exterior Features: Porch
Financial
Lease Renewal Option: ,No,
Garage / Parking
Parking Capacity: 4
Garage: Yes
Carport: No
Parking Type: Attached, Garage, TwoCarGarage, GarageDoorOpener
Open Parking: No
Attached Garage: Yes
Garage Spaces: 2
Green / Env Info
Green Energy Efficient: Doors, Windows
Interior Features
Floor Cover: Carpet, Other, Tile
Door Features: InsulatedDoors
Fireplace: No
Laundry Features: WasherHookup
Furnished: Unfurnished
Interior Features: Attic, PermanentAtticStairs, SplitBedrooms, BreakfastArea, EntranceFoyer, KitchenIsland, StainlessSteelAppliances, SolidSurfaceCounters
Appliances: Dishwasher, Disposal, Microwave, Range
Lot Info
Lease Considered: ,No,
Lease Assignable: ,No,
Acres: 0.00
Lot Size: 53x120x53x120
Land Lease: No
Lot Description: CityLot, Rectangular
Misc
Pool Private: No
Pets Allowed: OwnerOnly, Yes
Offer Compensation
Other School Info
Property Info
County: Horry
View: No
Senior Community: No
Stipulation of Sale: None
Property Sub Type Additional: Detached
Property Attached: No
Security Features: SmokeDetectors
Disclosures: CovenantsRestrictionsDisclosure
Rent Control: No
Construction: NeverOccupied
Room Info
Basement: ,No,
Sold Info
Sold Date: 2018-12-28T00:00:00
Sqft Info
Building Sqft: 2405
Sqft: 2000
Tax Info
Tax Legal Description: Park Place PH 1B; Lot 111
Unit Info
Utilities / Hvac
Heating: Central, Electric, ForcedAir, Gas
Cooling: CentralAir
Electric On Property: No
Cooling: Yes
Utilities Available: CableAvailable, ElectricityAvailable, NaturalGasAvailable, PhoneAvailable, SewerAvailable, UndergroundUtilities, WaterAvailable
Heating: Yes
Water Source: Public
Waterfront / Water
Waterfront: No
Schools
Elem: Myrtle Beach Primary School
Middle: Myrtle Beach Intermediate
High: Myrtle Beach High School
Directions
From The Market Common and Farrow Pkwy: at traffic light, turn right on Myers Ave towards ball fields and turn right on Yorkshire Pkwy, turn left on Culbertson Ave, home on left. Models located at 1941 Parish Way, Myrtle Beach, SC 29577Courtesy of Beazer Homes Llc
Real Estate Websites by Dynamic IDX, LLC
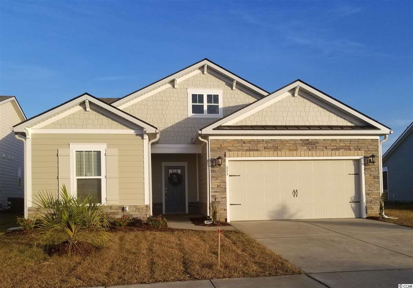
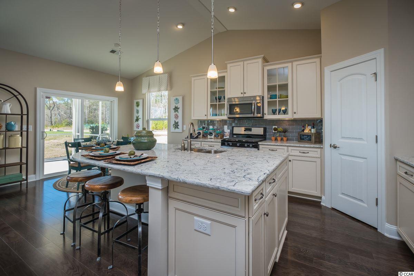
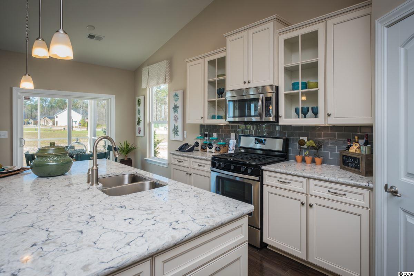
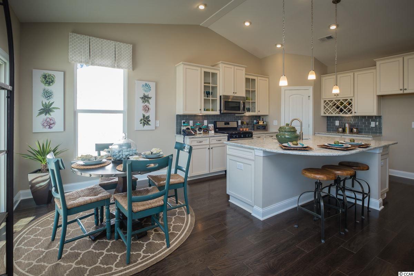
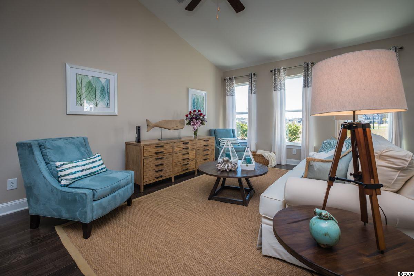
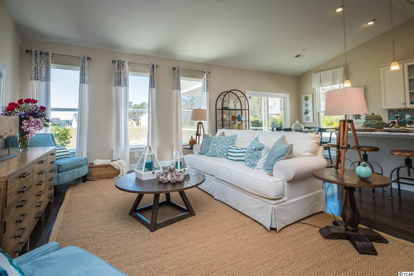
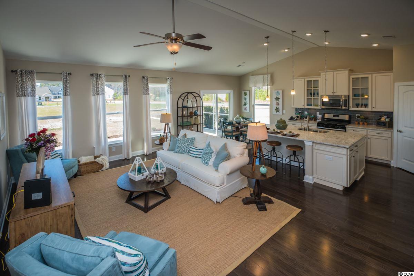
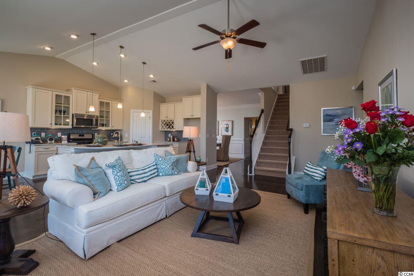
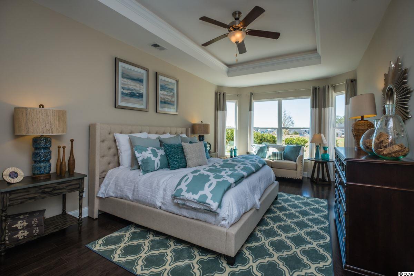
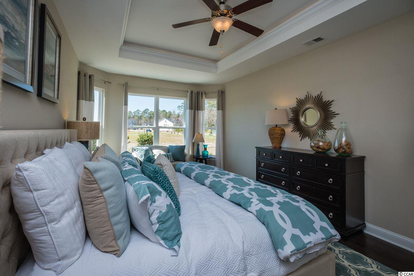
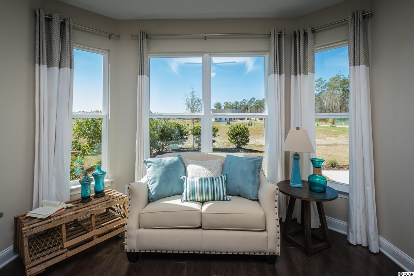
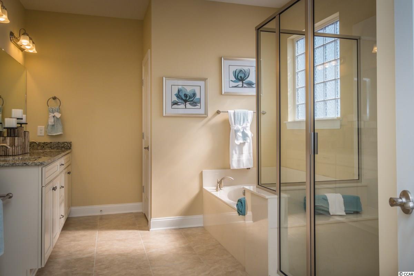
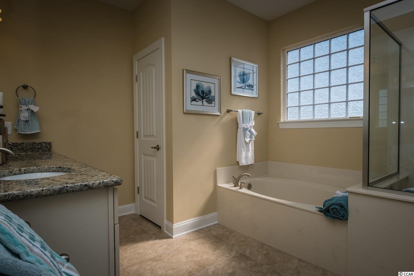
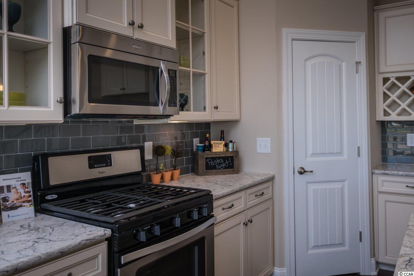
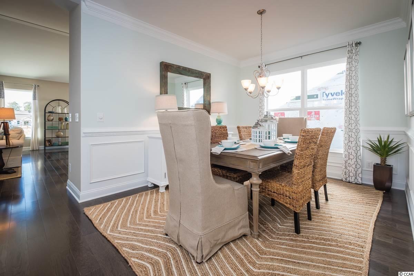
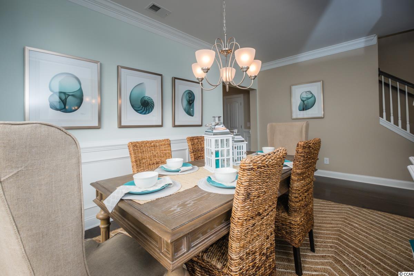
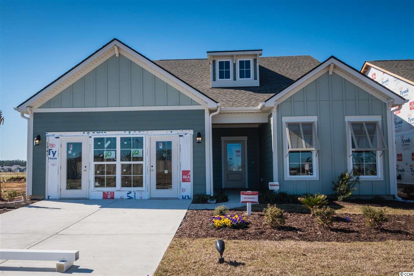
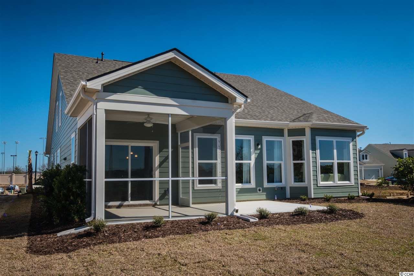
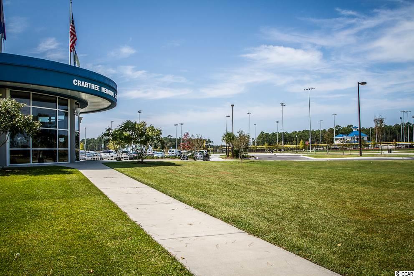
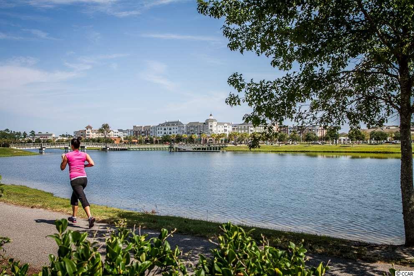
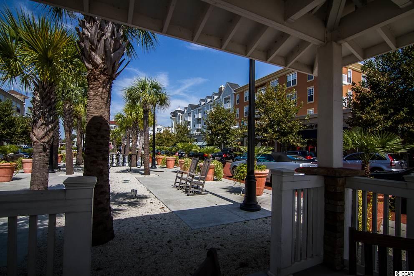
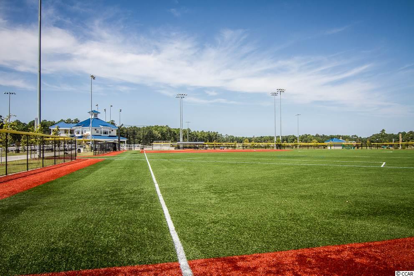
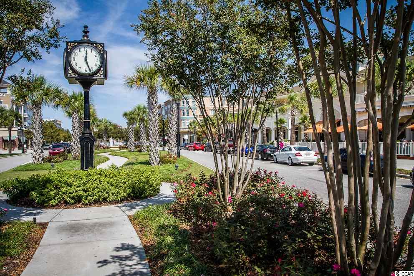
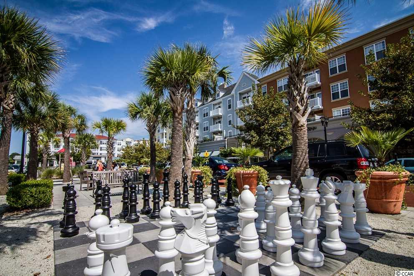
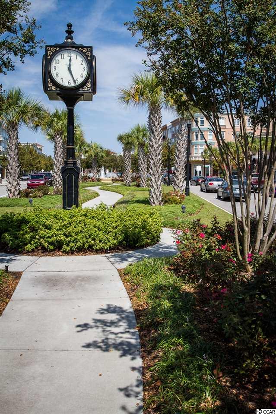
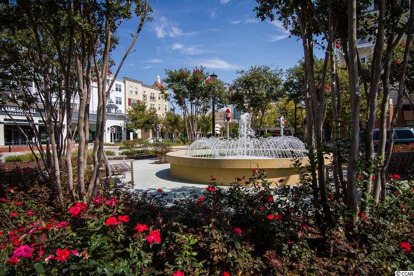
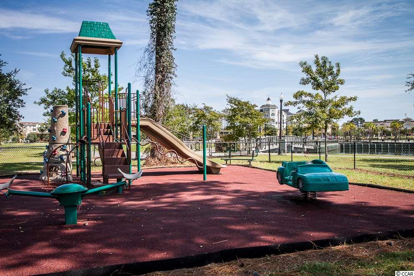
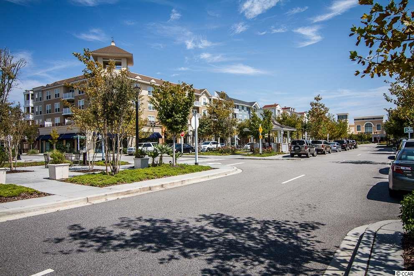
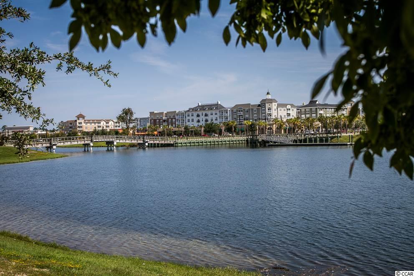
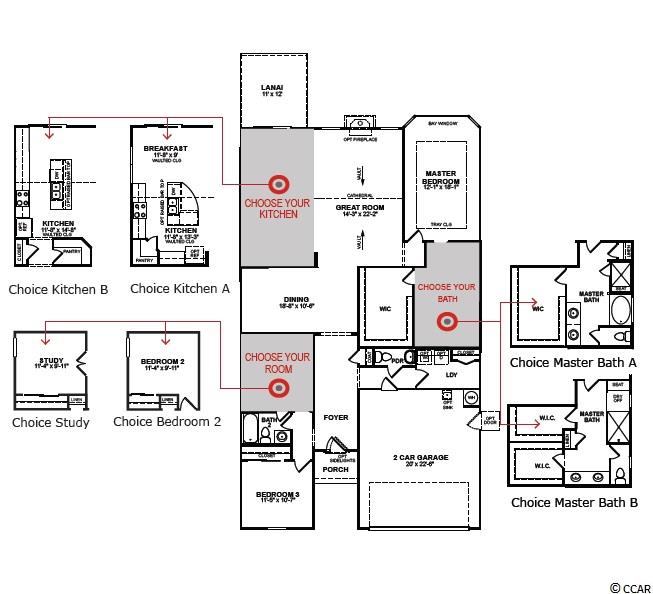
 MLS# 911871
MLS# 911871 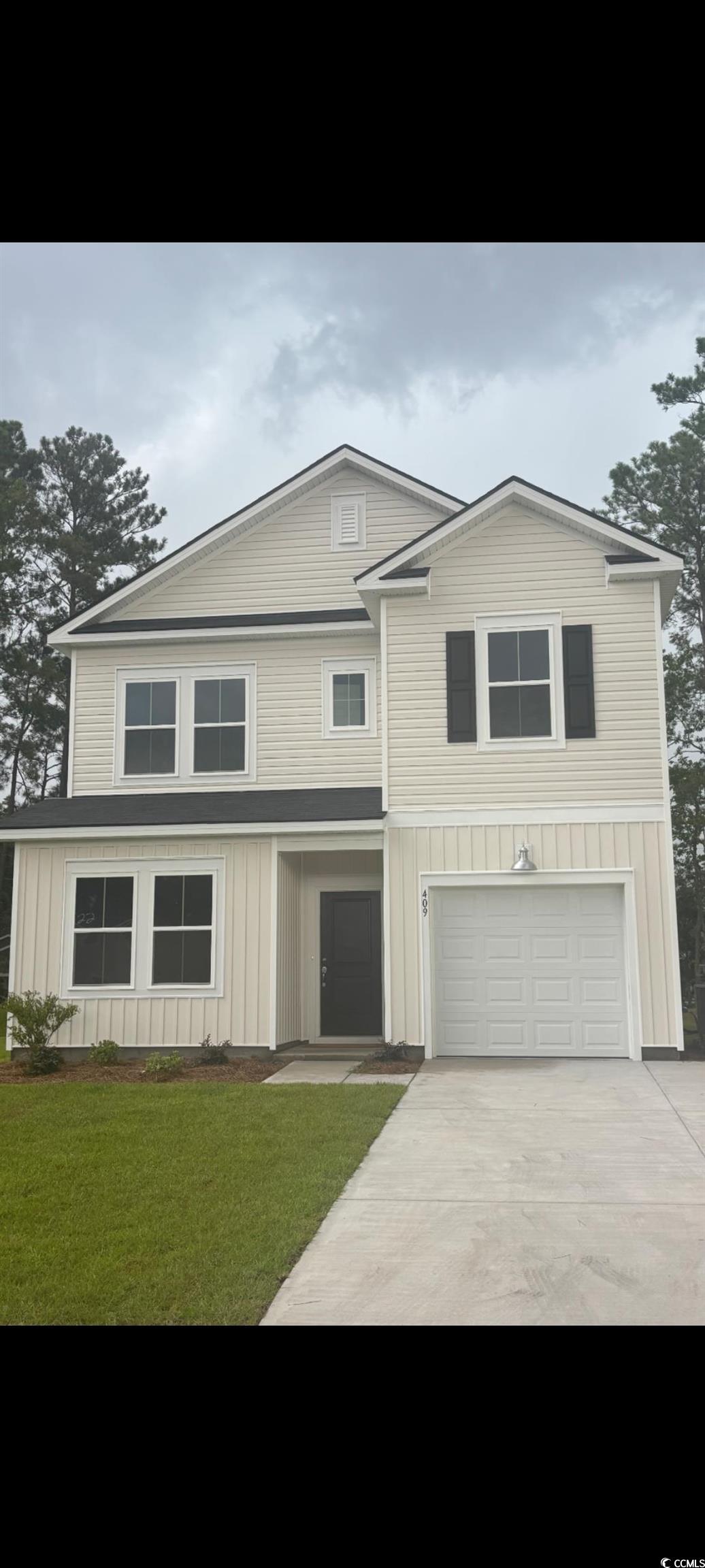
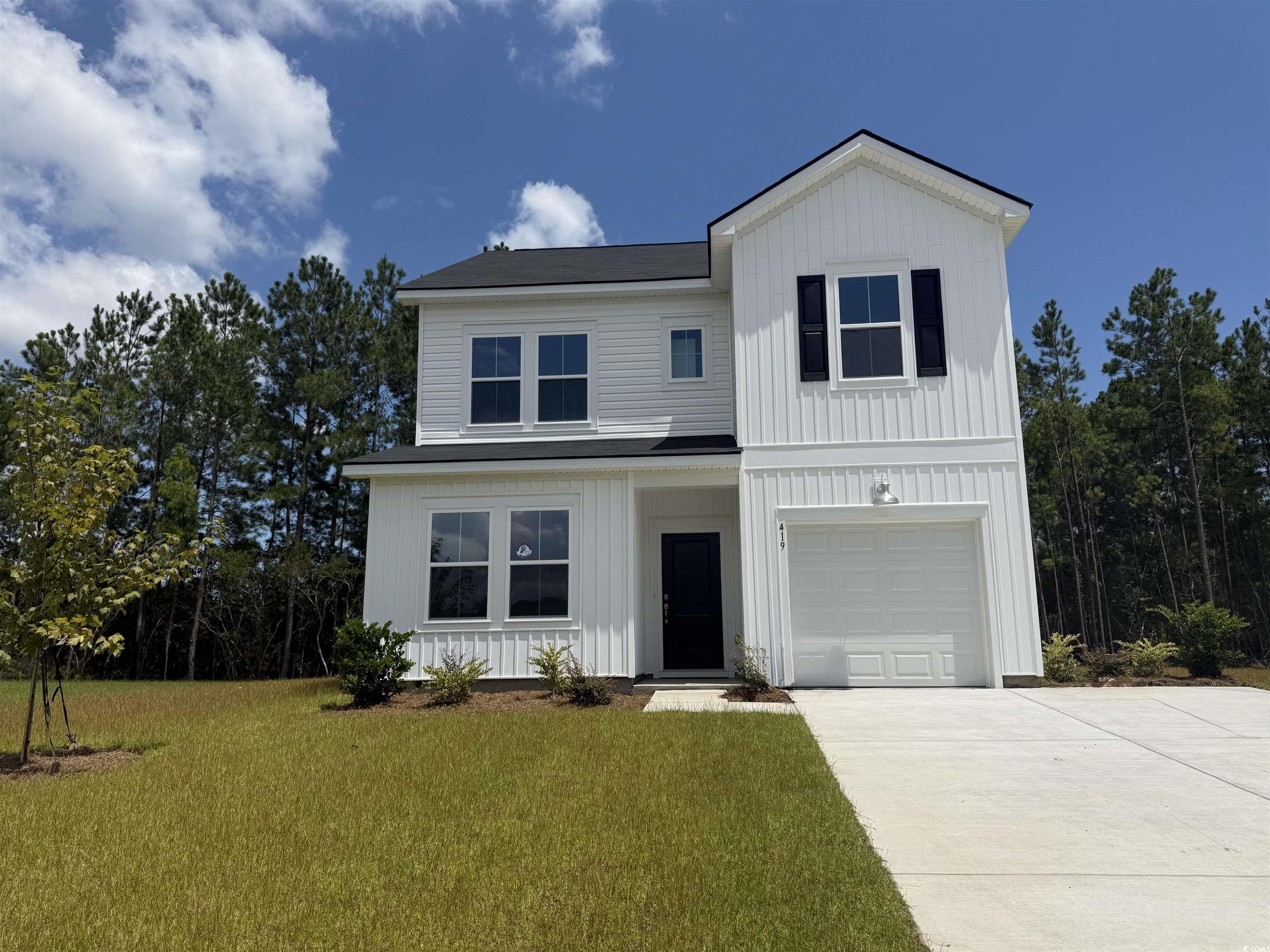
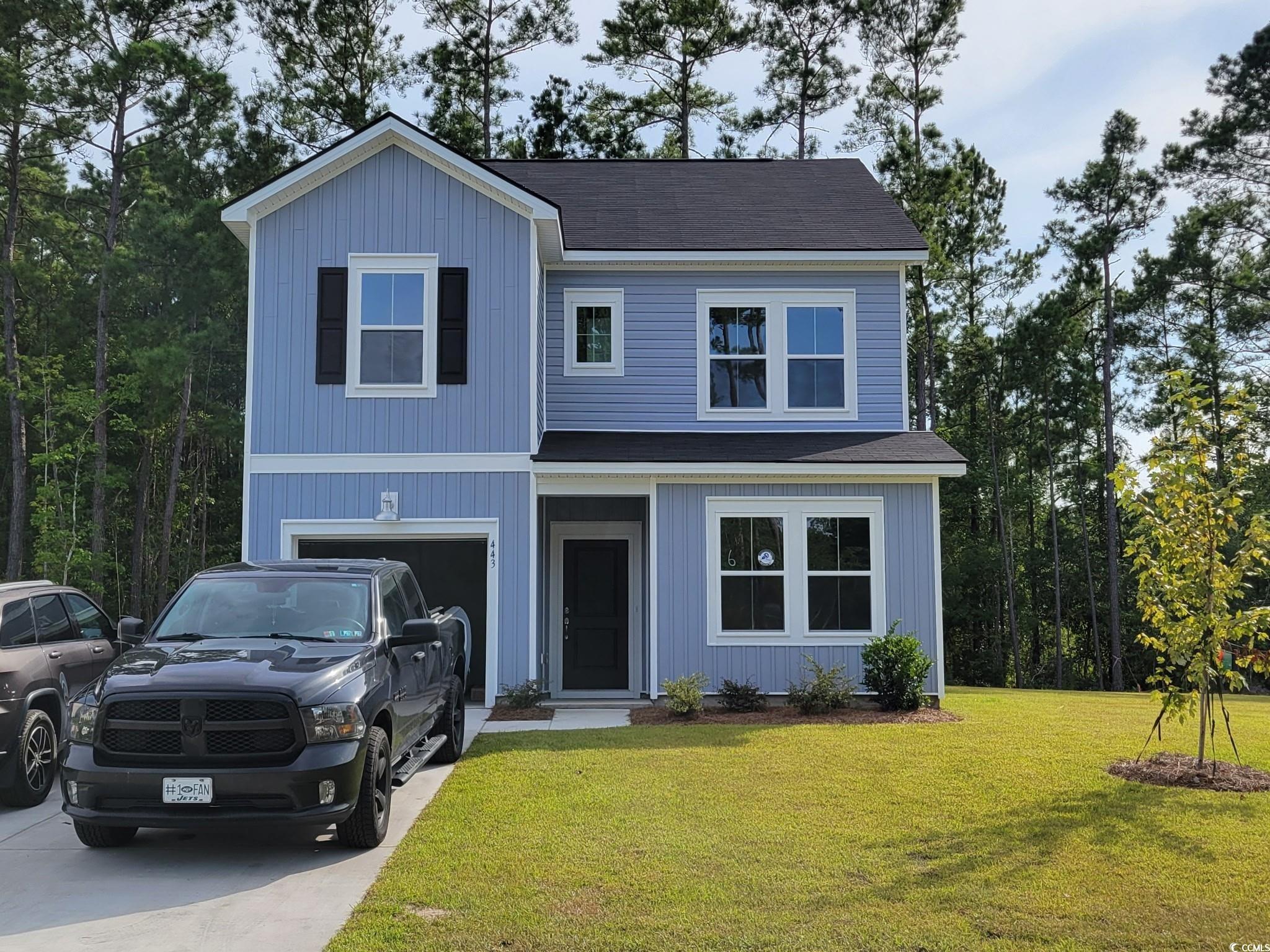
 Provided courtesy of © Copyright 2025 Coastal Carolinas Multiple Listing Service, Inc.®. Information Deemed Reliable but Not Guaranteed. © Copyright 2025 Coastal Carolinas Multiple Listing Service, Inc.® MLS. All rights reserved. Information is provided exclusively for consumers’ personal, non-commercial use, that it may not be used for any purpose other than to identify prospective properties consumers may be interested in purchasing.
Images related to data from the MLS is the sole property of the MLS and not the responsibility of the owner of this website. MLS IDX data last updated on 08-04-2025 11:49 PM EST.
Any images related to data from the MLS is the sole property of the MLS and not the responsibility of the owner of this website.
Provided courtesy of © Copyright 2025 Coastal Carolinas Multiple Listing Service, Inc.®. Information Deemed Reliable but Not Guaranteed. © Copyright 2025 Coastal Carolinas Multiple Listing Service, Inc.® MLS. All rights reserved. Information is provided exclusively for consumers’ personal, non-commercial use, that it may not be used for any purpose other than to identify prospective properties consumers may be interested in purchasing.
Images related to data from the MLS is the sole property of the MLS and not the responsibility of the owner of this website. MLS IDX data last updated on 08-04-2025 11:49 PM EST.
Any images related to data from the MLS is the sole property of the MLS and not the responsibility of the owner of this website.