Myrtle Beach, SC 29588
- 3Beds
- 2Full Baths
- N/AHalf Baths
- 1,601SqFt
- 2005Year Built
- 0.20Acres
- MLS# 1812245
- Residential
- Detached
- Sold
- Approx Time on Market10 months, 22 days
- AreaMyrtle Beach Area--Socastee
- CountyHorry
- Subdivision Palmetto Glen
Overview
Welcome to this well maintained home, which has recently received a fresh coat of paint. Here's just a few of the reasons why you should make sure that this home is on your list of Homes to take a serious look at. It has hard wood floors in the foyer, kitchen, dining area, family room & the Carolina Room, tile in the bath rooms, 14 seer Trane HVAC system which is less than a year and a half old, Hot Water Heater is a little over one year old, a gas fireplace with an in-ground propane tank that holds 100 pounds of gas, a new roof vent that was installed in 2016, hurricane shutters for all windows were professionally installed by Shutters UP, an alarm system, gutters & down spouts, 2 inch window blinds, ceiling fans in all rooms, a laundry tub in the 20' X 24' garage, large extended back patio and wiring has already been installed so you can add a hot tub. It also has a surround sound system in family room, Carolina room & on the rear patio area, which will convey with the sale. A solar light with a built in night light has also been recently installed in the kitchen. The attic has pull down stairs and flooring is already in place for easy out of sight storage. Home is currently under contract with Terminex which includes centracon stations around the exterior. Also, this home is located just across from the neighborhood pool. Palmetto Glen is just across Hwy. 17 Bypass from the Market Common so you'd be able to enjoy everything that area has to offer without having to buy a much more expensive home. Please have your agent bring you out to view this home, you won't be disappointed. FYI, Buyers are responsible for verifying the accuracy of all information and measurements as they aren't guaranteed.
Sale Info
Listing Date: 06-07-2018
Sold Date: 04-30-2019
Aprox Days on Market:
10 month(s), 22 day(s)
Listing Sold:
6 Year(s), 3 month(s), 0 day(s) ago
Asking Price: $209,900
Selling Price: $204,900
Price Difference:
Same as list price
Agriculture / Farm
Grazing Permits Blm: ,No,
Horse: No
Grazing Permits Forest Service: ,No,
Grazing Permits Private: ,No,
Irrigation Water Rights: ,No,
Farm Credit Service Incl: ,No,
Crops Included: ,No,
Association Fees / Info
Hoa Frequency: Annually
Hoa Fees: 45
Hoa: 1
Hoa Includes: CommonAreas, Pools
Community Features: GolfCartsOK, Pool, LongTermRentalAllowed
Assoc Amenities: OwnerAllowedGolfCart, OwnerAllowedMotorcycle, Pool
Bathroom Info
Total Baths: 2.00
Fullbaths: 2
Bedroom Info
Beds: 3
Building Info
New Construction: No
Levels: One
Year Built: 2005
Mobile Home Remains: ,No,
Zoning: RES
Style: Ranch
Construction Materials: VinylSiding
Buyer Compensation
Exterior Features
Spa: No
Patio and Porch Features: Patio
Window Features: Skylights
Pool Features: Association, Community
Foundation: Slab
Exterior Features: Patio
Financial
Lease Renewal Option: ,No,
Garage / Parking
Parking Capacity: 6
Garage: Yes
Carport: No
Parking Type: Attached, Garage, TwoCarGarage, GarageDoorOpener
Open Parking: No
Attached Garage: Yes
Garage Spaces: 2
Green / Env Info
Interior Features
Floor Cover: Carpet, Tile, Wood
Door Features: StormDoors
Fireplace: Yes
Laundry Features: WasherHookup
Furnished: Unfurnished
Interior Features: Attic, Fireplace, PermanentAtticStairs, Skylights, BreakfastBar, BedroomonMainLevel
Appliances: Dishwasher, Disposal, Microwave, Refrigerator, Dryer, Washer
Lot Info
Lease Considered: ,No,
Lease Assignable: ,No,
Acres: 0.20
Land Lease: No
Lot Description: OutsideCityLimits
Misc
Pool Private: No
Offer Compensation
Other School Info
Property Info
County: Horry
View: No
Senior Community: No
Stipulation of Sale: None
Property Sub Type Additional: Detached
Property Attached: No
Security Features: SecuritySystem, SmokeDetectors
Disclosures: CovenantsRestrictionsDisclosure,SellerDisclosure
Rent Control: No
Construction: Resale
Room Info
Basement: ,No,
Sold Info
Sold Date: 2019-04-30T00:00:00
Sqft Info
Building Sqft: 2101
Sqft: 1601
Tax Info
Tax Legal Description: PH 2B Lot 197
Unit Info
Utilities / Hvac
Heating: Central
Cooling: CentralAir
Electric On Property: No
Cooling: Yes
Utilities Available: CableAvailable, ElectricityAvailable, PhoneAvailable, SewerAvailable, UndergroundUtilities, WaterAvailable
Heating: Yes
Water Source: Public
Waterfront / Water
Waterfront: No
Schools
Elem: Lakewood Elementary School
Middle: Forestbrook Middle School
High: Socastee High School
Courtesy of Coastal Shores Realty Group
Real Estate Websites by Dynamic IDX, LLC
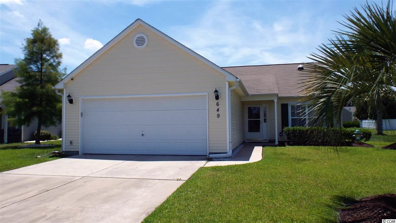
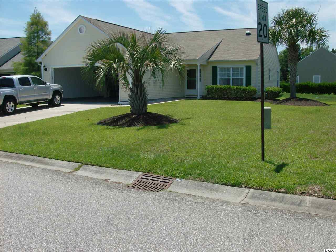
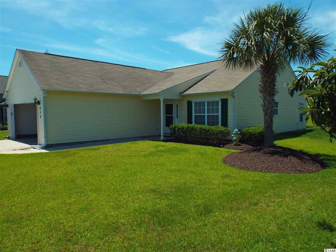
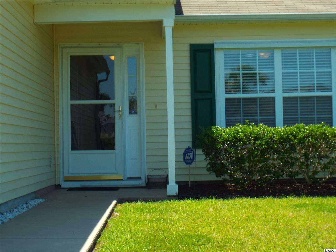
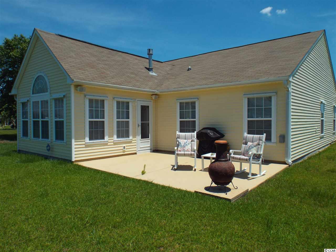
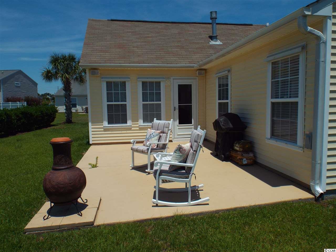
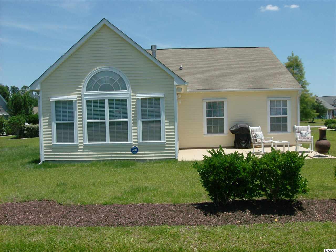
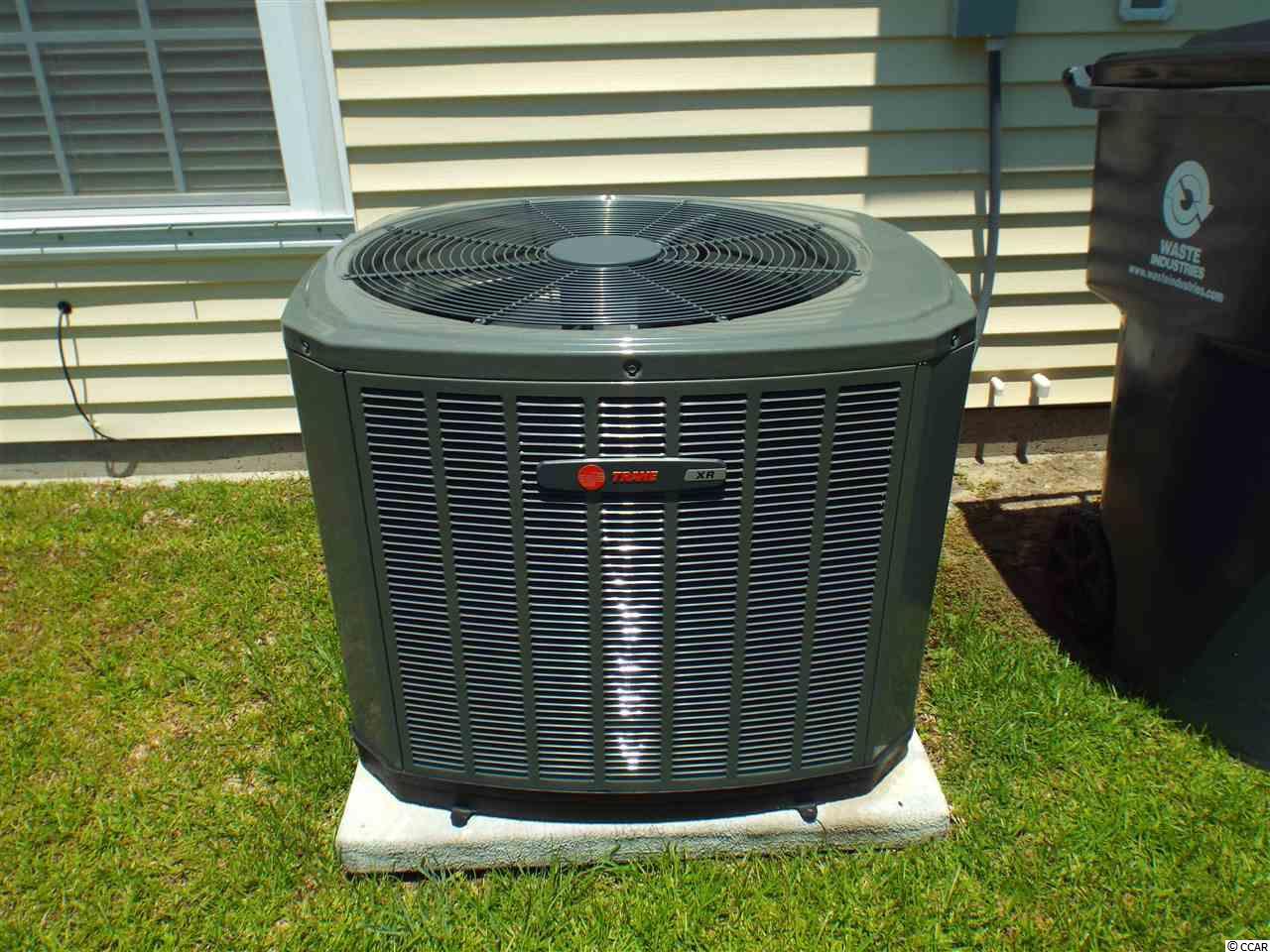
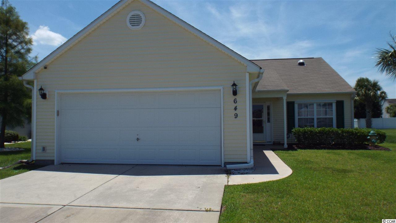
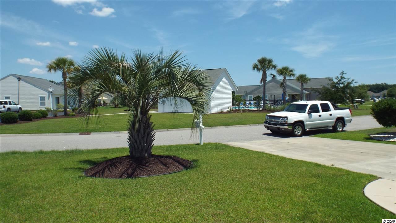
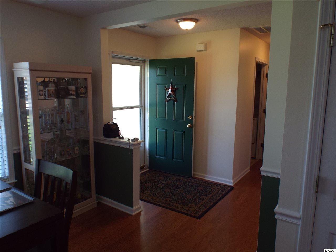
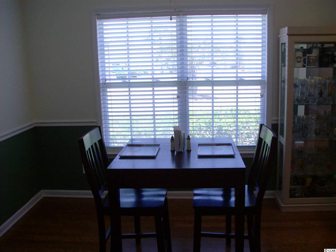
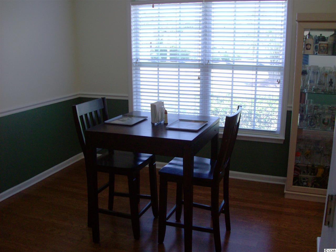
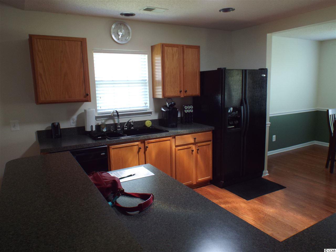
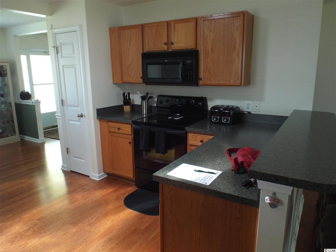
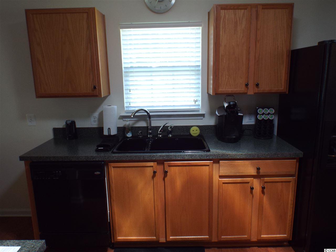
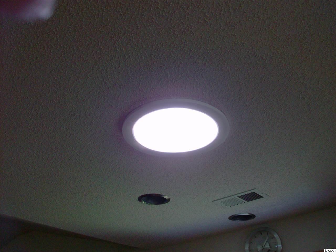
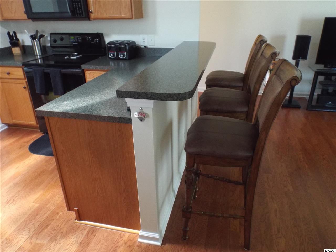
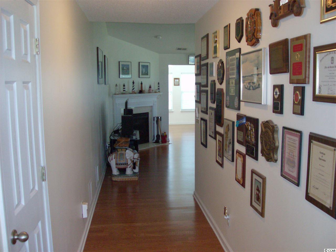
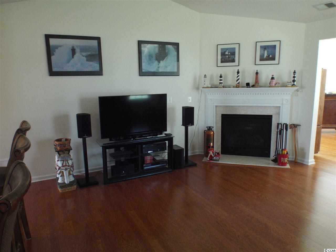
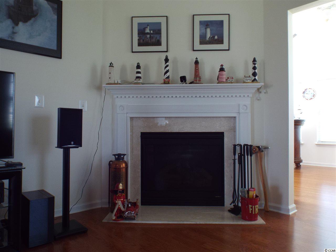
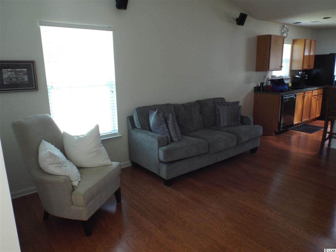
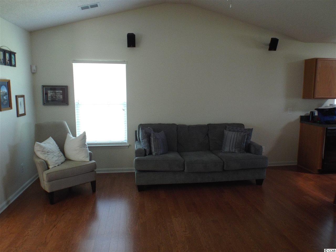
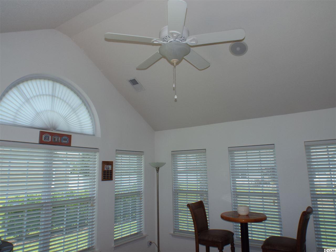
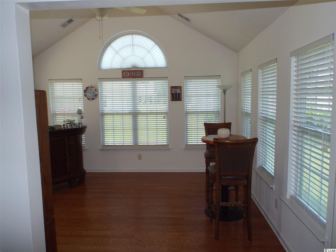
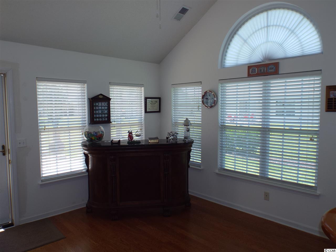
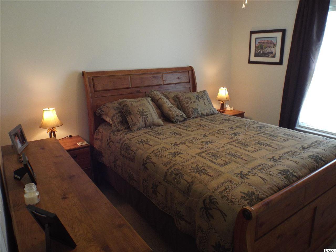
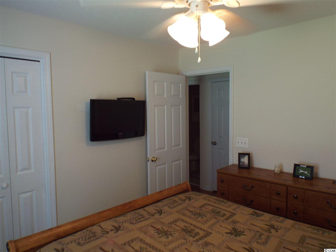
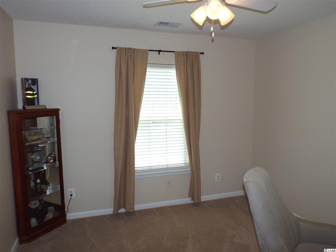
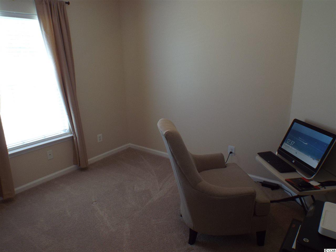
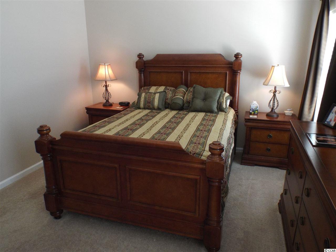
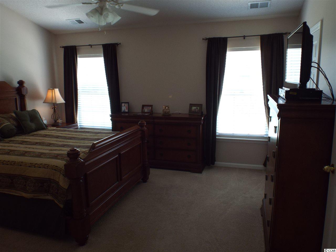
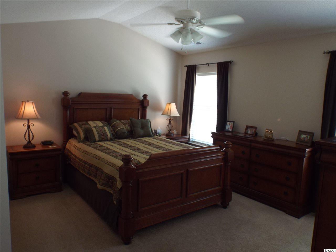
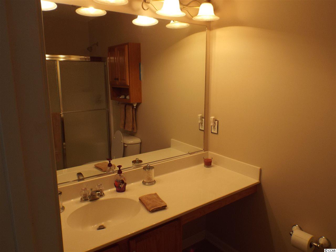
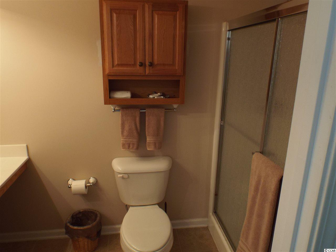
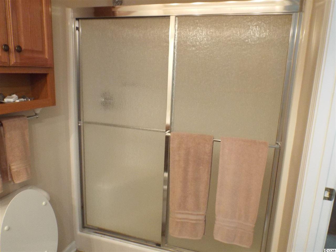
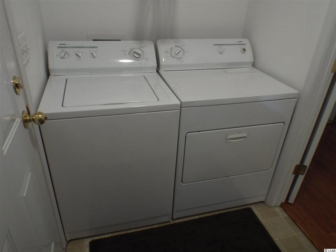
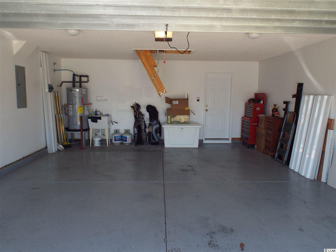
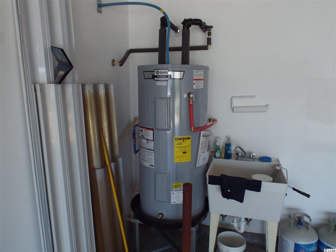
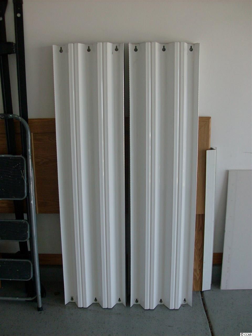
 MLS# 921691
MLS# 921691 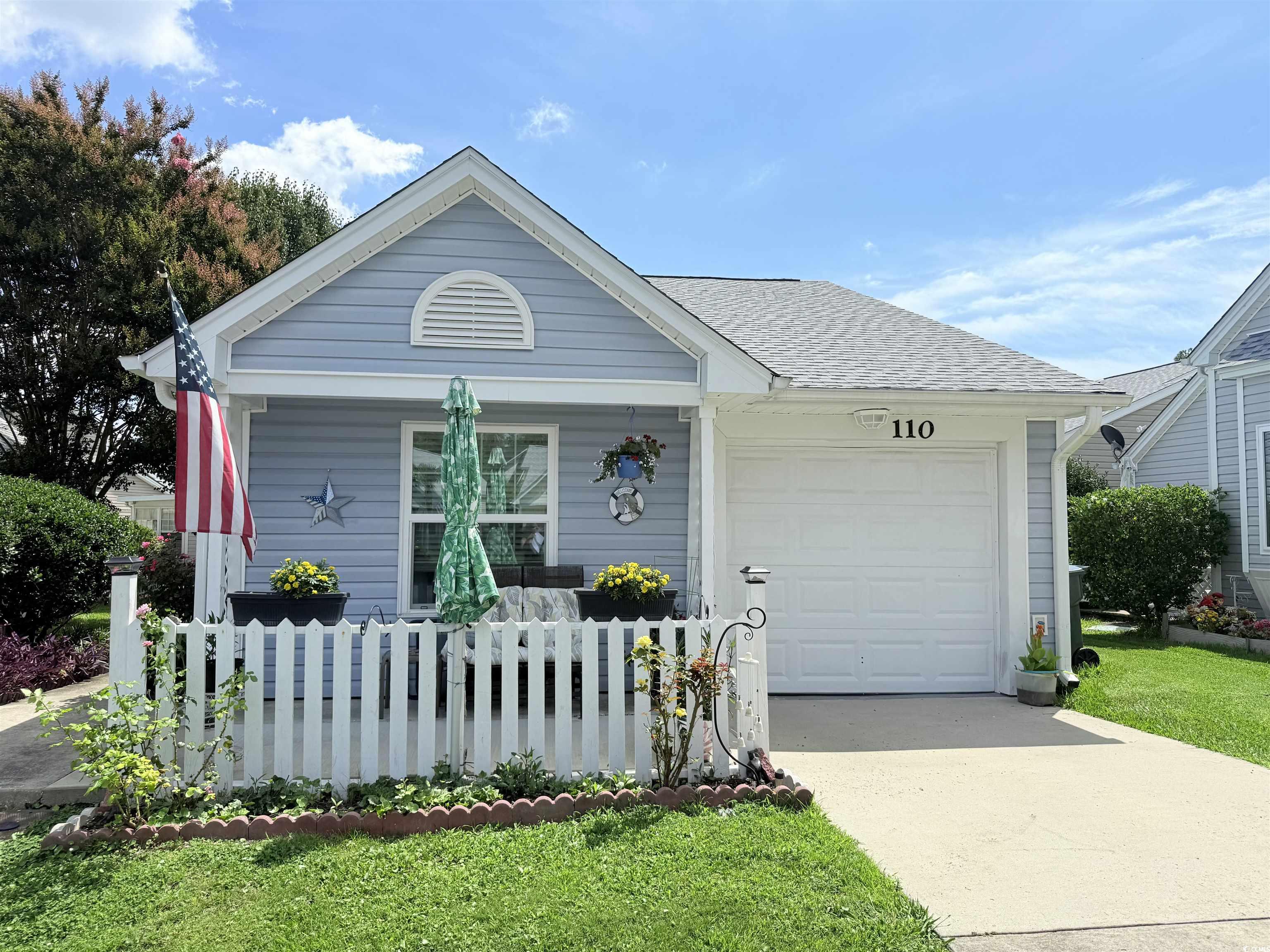
 Provided courtesy of © Copyright 2025 Coastal Carolinas Multiple Listing Service, Inc.®. Information Deemed Reliable but Not Guaranteed. © Copyright 2025 Coastal Carolinas Multiple Listing Service, Inc.® MLS. All rights reserved. Information is provided exclusively for consumers’ personal, non-commercial use, that it may not be used for any purpose other than to identify prospective properties consumers may be interested in purchasing.
Images related to data from the MLS is the sole property of the MLS and not the responsibility of the owner of this website. MLS IDX data last updated on 07-30-2025 12:06 PM EST.
Any images related to data from the MLS is the sole property of the MLS and not the responsibility of the owner of this website.
Provided courtesy of © Copyright 2025 Coastal Carolinas Multiple Listing Service, Inc.®. Information Deemed Reliable but Not Guaranteed. © Copyright 2025 Coastal Carolinas Multiple Listing Service, Inc.® MLS. All rights reserved. Information is provided exclusively for consumers’ personal, non-commercial use, that it may not be used for any purpose other than to identify prospective properties consumers may be interested in purchasing.
Images related to data from the MLS is the sole property of the MLS and not the responsibility of the owner of this website. MLS IDX data last updated on 07-30-2025 12:06 PM EST.
Any images related to data from the MLS is the sole property of the MLS and not the responsibility of the owner of this website.