Murrells Inlet, SC 29576
- 4Beds
- 2Full Baths
- 1Half Baths
- 2,650SqFt
- 2008Year Built
- 0.00Acres
- MLS# 1715105
- Residential
- Detached
- Sold
- Approx Time on Market2 months, 27 days
- AreaMurrells Inlet - Horry County
- CountyHorry
- Subdivision Prince Creek - Willow Bay
Overview
This home is located in The Bays @ Prince Creek that features a gated community with guard, 2 pools, a clubhouse, soccer field, outdoor cabana, volleyball court, tennis courts and small exercise room. This home is located on a premium pond lot and is the popular Brookhaven floor plan by Sunbelt Homes. It features 12' ceilings in the Foyer, Living Room, Dining Room, and Breakfast Nook which are all open to the kitchen. It also sports columns and plant shelves for a stylish touch. The living room also has a gas fireplace. This is a fantastic layout for entertaining. The abundance of windows gives this home plenty of natural light throughout. The Master Bedroom is on the back of the home for privacy with an extra large walk-in closet and a view of the pond. The Master Bath has lots of counter top space with double bowl vanities, garden tub and separate shower. The 2nd and 3rd bedrooms are near the front of the home with a full bath between them. Both bedrooms have roomy closets. The kitchen features staggered cabinets with crown moulding and chocolate glaze finish and granite counters. There is a nice size pantry and a work island. There is a half bath off of the kitchen near the garage for convenience. The carpet in the first floor bedrooms has been replaced this July with Shaw's plush carpet. Most of the house has been newly painted with neutral colors. Upstairs is a bonus/office/4th bedroom. The laundry room is ample sized with a mop sink. On the rear of the home is an outdoor patio and also a screened-in porch. The front of the house is bricked and the sides and rear are siding. There is a security system in the house as well. This house is appointed with plantation blinds in all windows, designer drapery rods, and upgraded lighting and fan fixtures. All bedrooms have fan/light fixtures. All information is deemed reliable but not guaranteed. Buyer is responsible for verification. Agent is related to the seller.
Sale Info
Listing Date: 07-12-2017
Sold Date: 10-10-2017
Aprox Days on Market:
2 month(s), 27 day(s)
Listing Sold:
7 Year(s), 10 month(s), 0 day(s) ago
Asking Price: $369,900
Selling Price: $356,000
Price Difference:
Reduced By $13,900
Agriculture / Farm
Grazing Permits Blm: ,No,
Horse: No
Grazing Permits Forest Service: ,No,
Grazing Permits Private: ,No,
Irrigation Water Rights: ,No,
Farm Credit Service Incl: ,No,
Crops Included: ,No,
Association Fees / Info
Hoa Frequency: Monthly
Hoa Fees: 131
Hoa: 1
Hoa Includes: AssociationManagement, CommonAreas, LegalAccounting, Pools, Security, Trash
Community Features: Clubhouse, GolfCartsOK, Gated, Pool, RecreationArea, TennisCourts, LongTermRentalAllowed
Assoc Amenities: Clubhouse, Gated, OwnerAllowedGolfCart, OwnerAllowedMotorcycle, Pool, Security, TennisCourts
Bathroom Info
Total Baths: 3.00
Halfbaths: 1
Fullbaths: 2
Bedroom Info
Beds: 4
Building Info
New Construction: No
Levels: OneandOneHalf
Year Built: 2008
Mobile Home Remains: ,No,
Zoning: RES
Style: Traditional
Construction Materials: BrickVeneer
Buyer Compensation
Exterior Features
Spa: No
Patio and Porch Features: Patio, Porch, Screened
Pool Features: Association, Community
Foundation: Slab
Exterior Features: SprinklerIrrigation, Patio
Financial
Lease Renewal Option: ,No,
Garage / Parking
Parking Capacity: 4
Garage: Yes
Carport: No
Parking Type: Attached, Garage, TwoCarGarage, GarageDoorOpener
Open Parking: No
Attached Garage: Yes
Garage Spaces: 2
Green / Env Info
Interior Features
Floor Cover: Carpet, Tile, Wood
Fireplace: No
Laundry Features: WasherHookup
Furnished: Unfurnished
Interior Features: Attic, PermanentAtticStairs, SplitBedrooms, WindowTreatments, BreakfastBar, BedroomonMainLevel, BreakfastArea, EntranceFoyer, StainlessSteelAppliances, SolidSurfaceCounters
Appliances: Dishwasher, Disposal, Microwave, Range, Refrigerator
Lot Info
Lease Considered: ,No,
Lease Assignable: ,No,
Acres: 0.00
Land Lease: No
Lot Description: LakeFront, Pond, Rectangular
Misc
Pool Private: No
Offer Compensation
Other School Info
Property Info
County: Horry
View: No
Senior Community: No
Stipulation of Sale: None
Property Sub Type Additional: Detached
Property Attached: No
Security Features: SecuritySystem, GatedCommunity, SmokeDetectors, SecurityService
Disclosures: CovenantsRestrictionsDisclosure,SellerDisclosure
Rent Control: No
Construction: Resale
Room Info
Basement: ,No,
Sold Info
Sold Date: 2017-10-10T00:00:00
Sqft Info
Building Sqft: 3150
Sqft: 2650
Tax Info
Tax Legal Description: Lot 57 Willow Bay
Unit Info
Utilities / Hvac
Heating: Central
Cooling: CentralAir
Electric On Property: No
Cooling: Yes
Utilities Available: CableAvailable, ElectricityAvailable, NaturalGasAvailable, PhoneAvailable, SewerAvailable, UndergroundUtilities, WaterAvailable
Heating: Yes
Water Source: Public
Waterfront / Water
Waterfront: Yes
Waterfront Features: LakeFront
Schools
Elem: Saint James Elementary School
Middle: Saint James Intermediate School
High: Saint James High School
Directions
Go West on Highway 707 at Bypass 17 in Murrells Inlet. Take left at light at Tournament Blvd (CVS/Bojangles/Publix intersection). Take next left into The Bays @ Prince Creek. Go to gate and give guard your information to show the house. From guard house, go straight to roundabout and turn right onto Greenway Blvd. Go straight to 2nd entrance into Willow Bay (Edgewater Drive). Turn right and go to first street and turn right onto Woodcrest Way. Go almost to the end of street and house is 3rd from the end on the left.Courtesy of Brg Mi
Real Estate Websites by Dynamic IDX, LLC
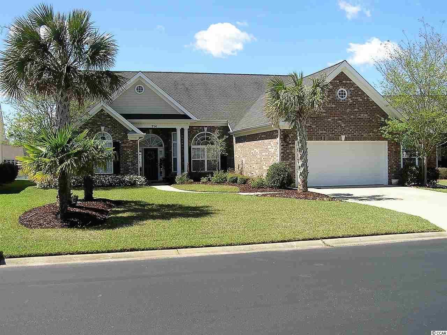
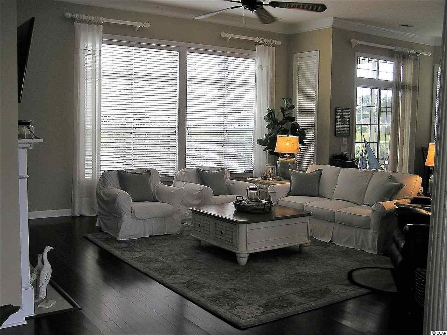
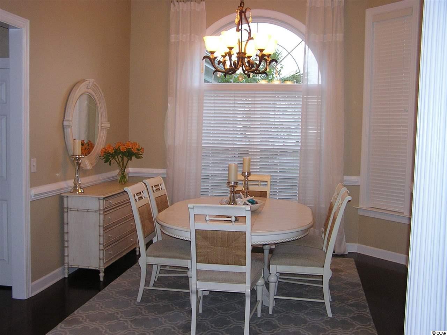
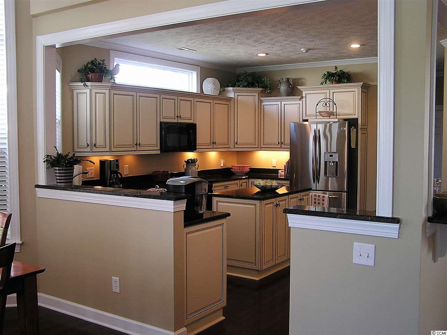
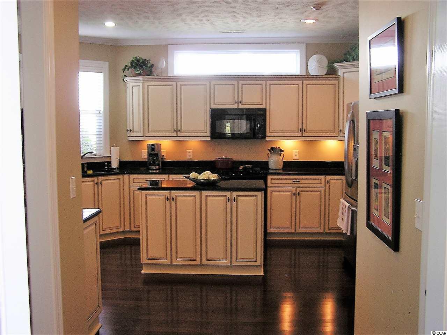
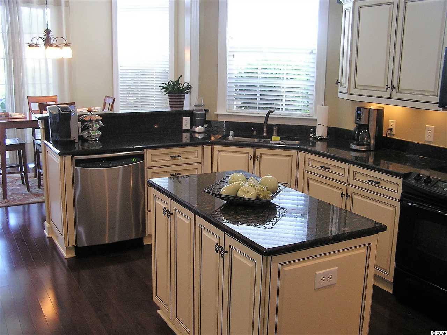
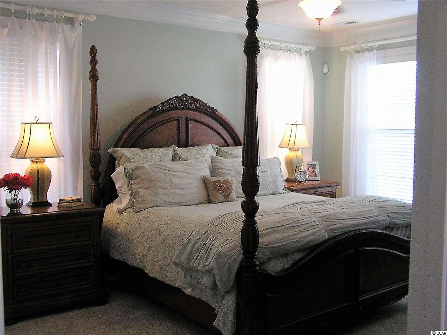
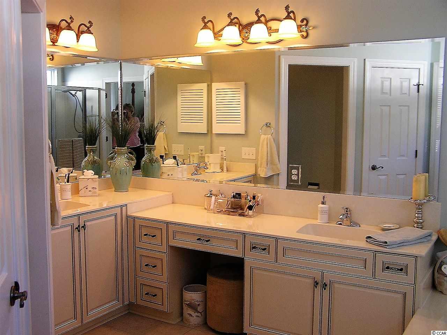
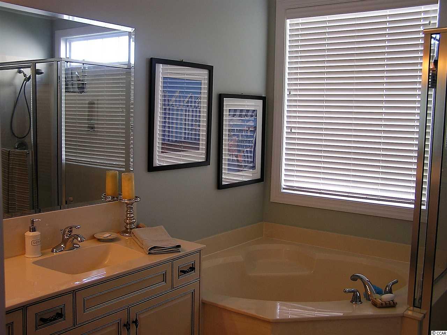
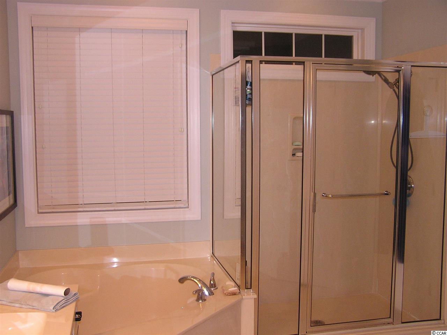
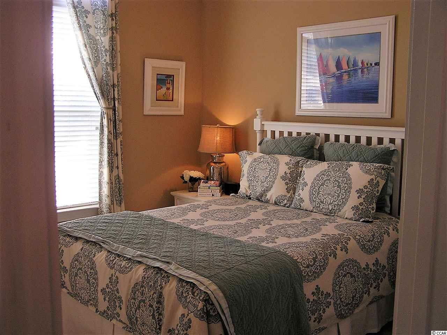
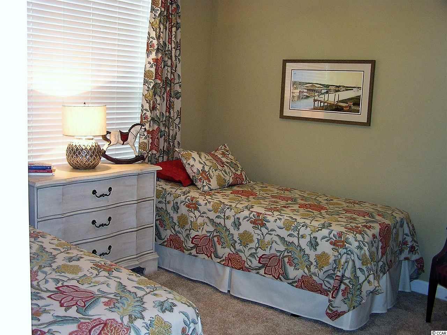
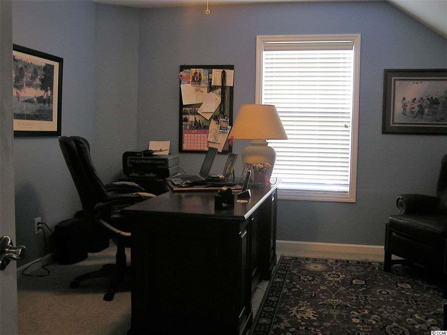
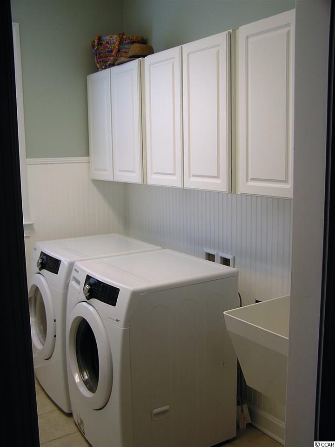
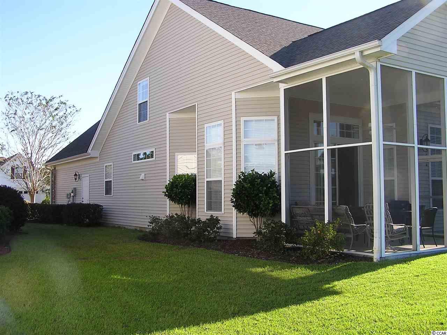
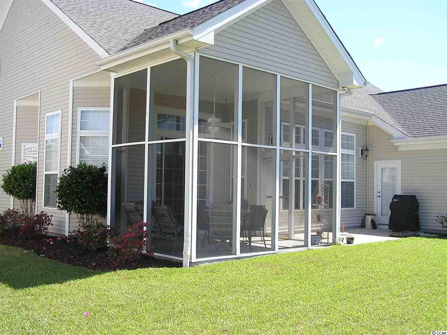
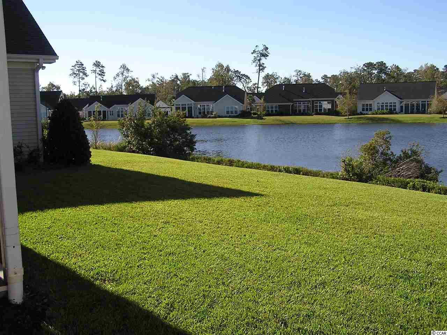
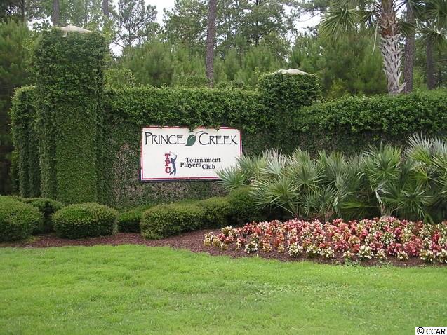
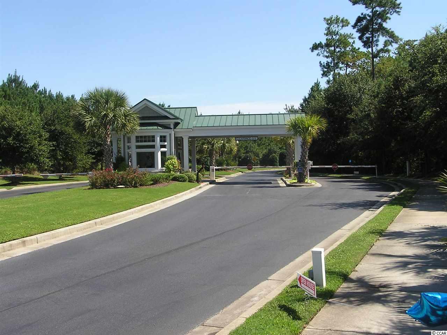
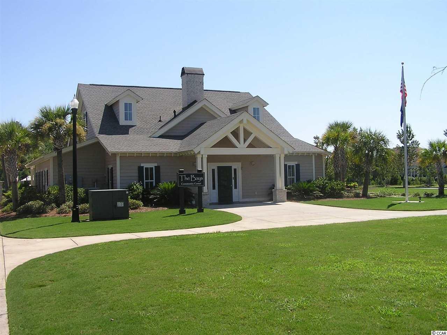
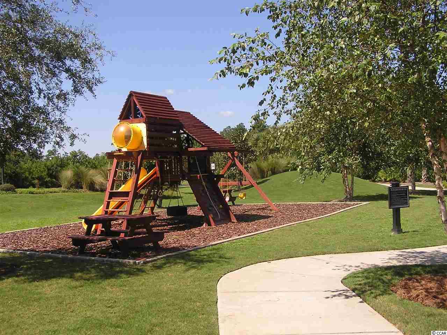
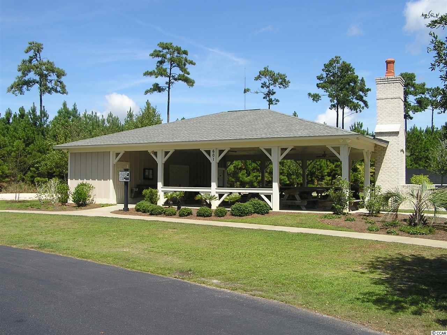
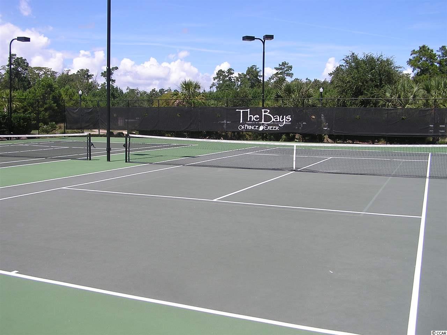
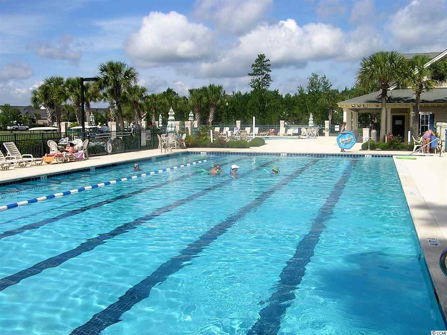
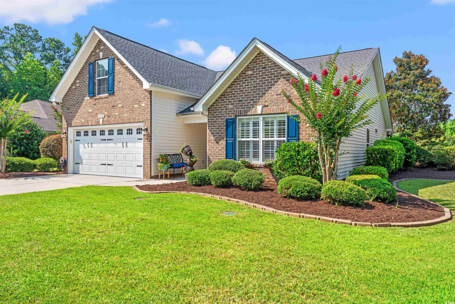
 MLS# 2515926
MLS# 2515926 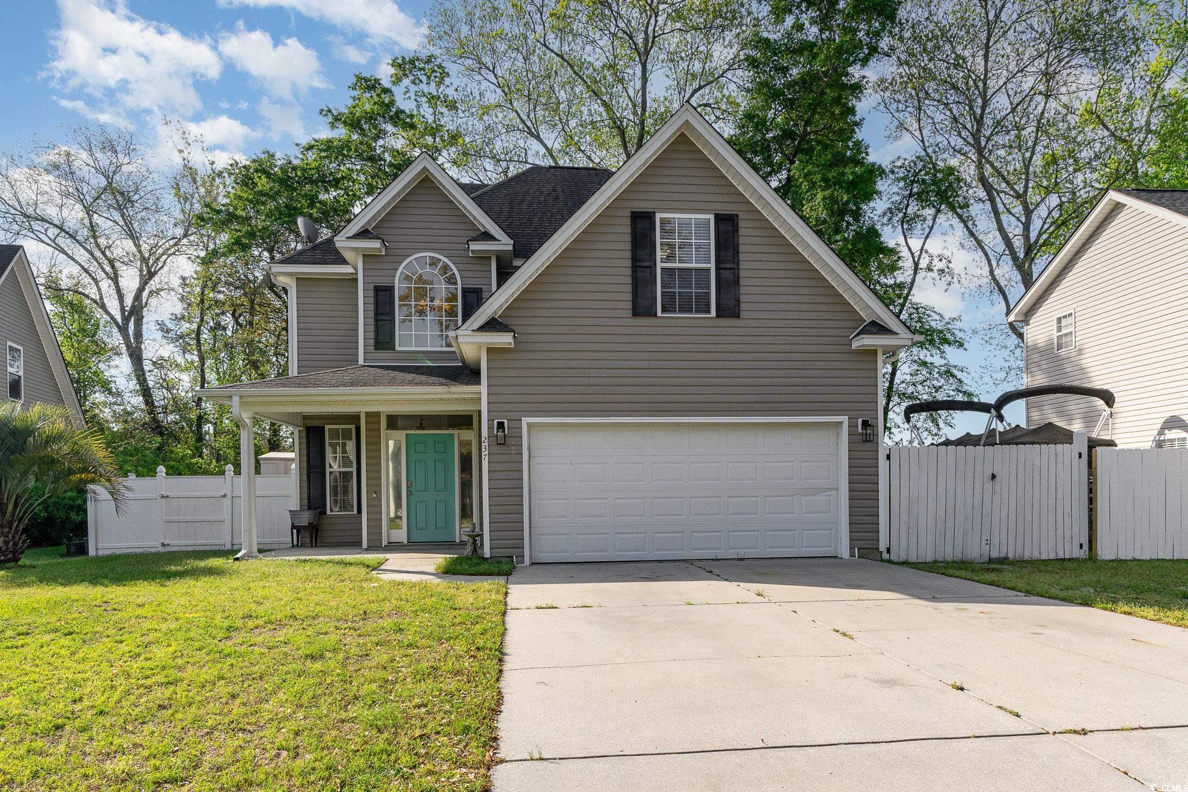
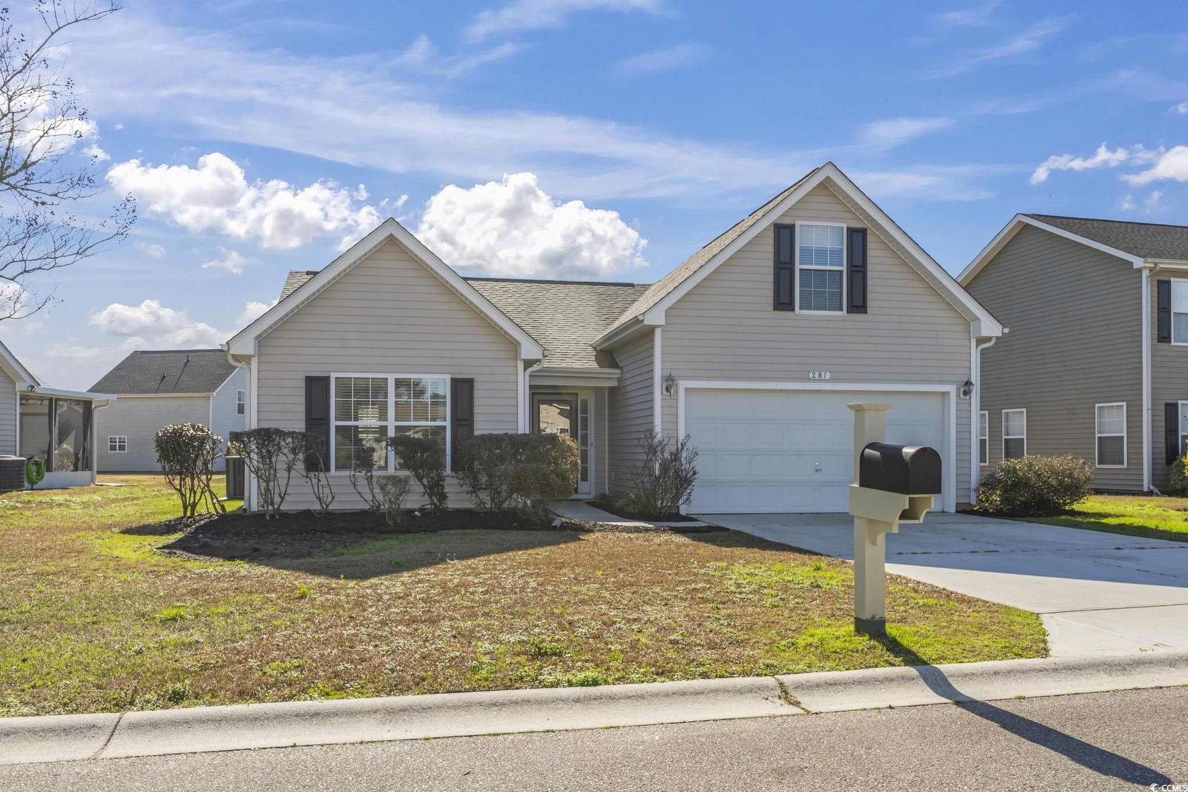
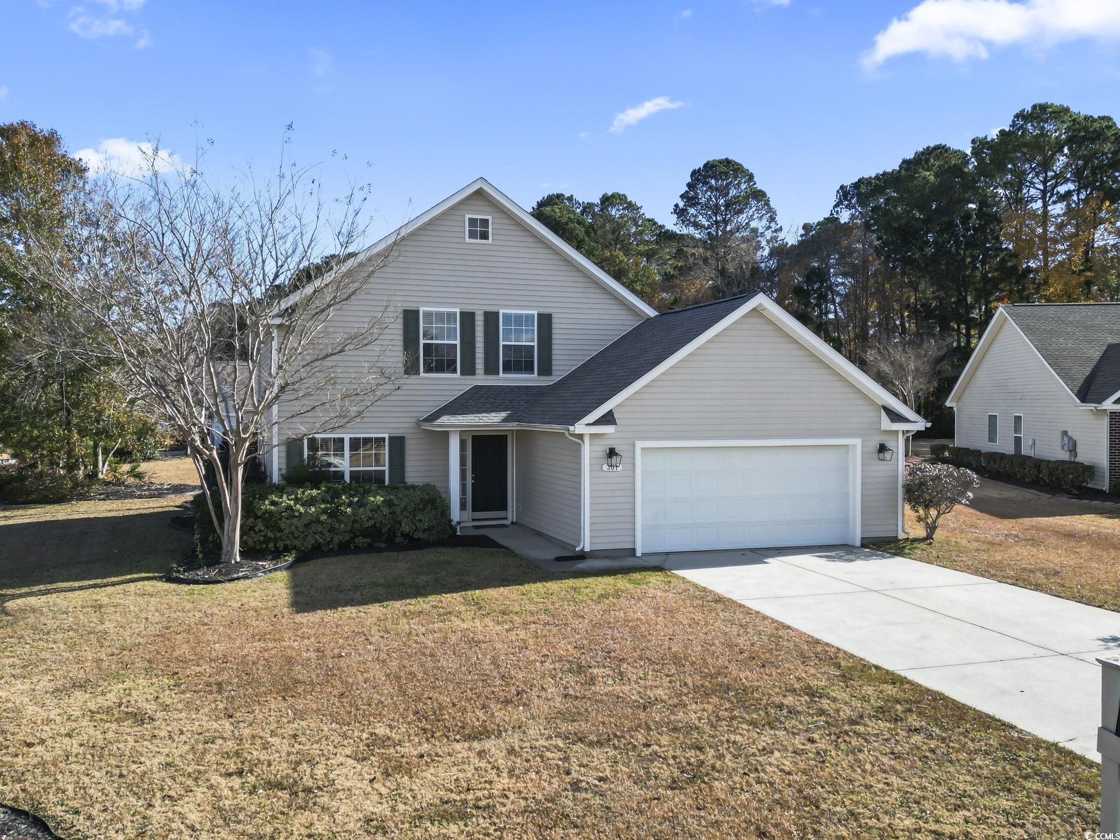
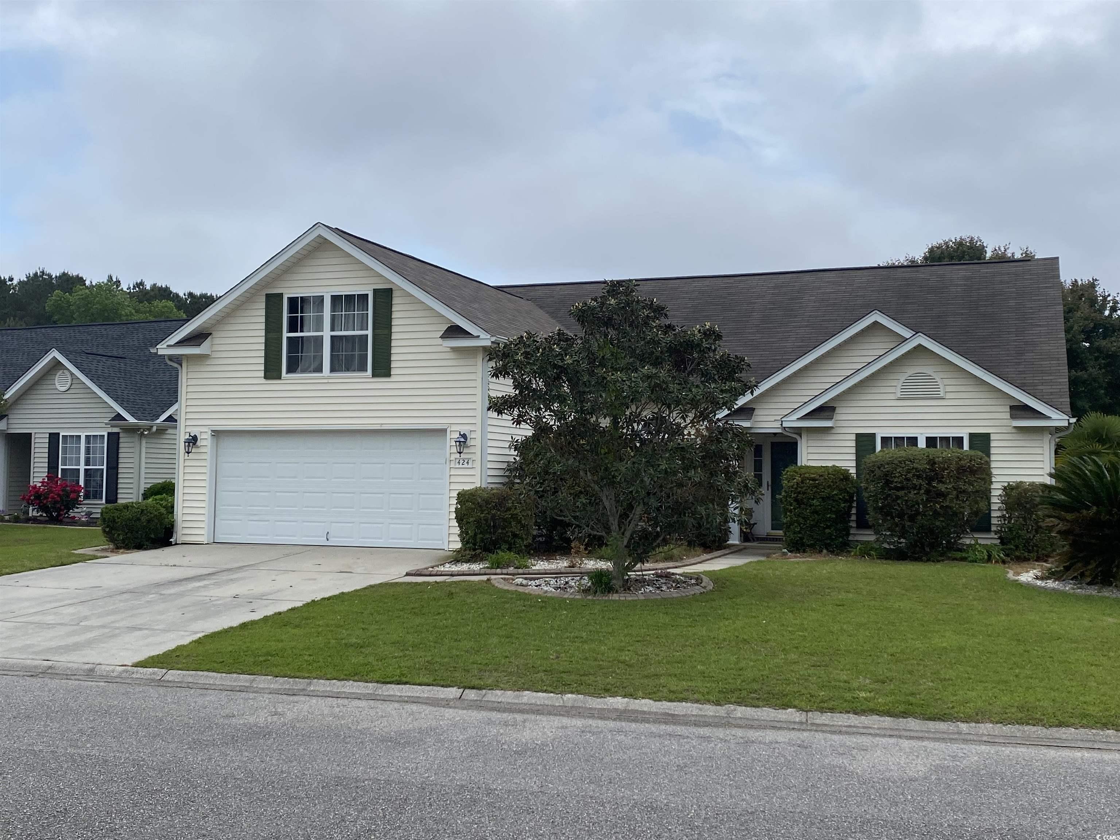
 Provided courtesy of © Copyright 2025 Coastal Carolinas Multiple Listing Service, Inc.®. Information Deemed Reliable but Not Guaranteed. © Copyright 2025 Coastal Carolinas Multiple Listing Service, Inc.® MLS. All rights reserved. Information is provided exclusively for consumers’ personal, non-commercial use, that it may not be used for any purpose other than to identify prospective properties consumers may be interested in purchasing.
Images related to data from the MLS is the sole property of the MLS and not the responsibility of the owner of this website. MLS IDX data last updated on 08-10-2025 4:05 PM EST.
Any images related to data from the MLS is the sole property of the MLS and not the responsibility of the owner of this website.
Provided courtesy of © Copyright 2025 Coastal Carolinas Multiple Listing Service, Inc.®. Information Deemed Reliable but Not Guaranteed. © Copyright 2025 Coastal Carolinas Multiple Listing Service, Inc.® MLS. All rights reserved. Information is provided exclusively for consumers’ personal, non-commercial use, that it may not be used for any purpose other than to identify prospective properties consumers may be interested in purchasing.
Images related to data from the MLS is the sole property of the MLS and not the responsibility of the owner of this website. MLS IDX data last updated on 08-10-2025 4:05 PM EST.
Any images related to data from the MLS is the sole property of the MLS and not the responsibility of the owner of this website.