Conway, SC 29527
- 3Beds
- 2Full Baths
- N/AHalf Baths
- 2,200SqFt
- 2008Year Built
- 1.37Acres
- MLS# 1713554
- Residential
- Detached
- Sold
- Approx Time on Market10 months, 13 days
- AreaConway Area--West Edge of Conway Between 501 & 378
- CountyHorry
- Subdivision Cat Tail Bay
Overview
This beauty is located on a 1.35-acre lot in the Conways Cat Tail Bay subdivision. Laminate and tile flooring along with fresh interior paint throughout make it look and feel like new, and the open floor plan and vaulted ceilings give it a spacious, airy feel that youre sure to enjoy. Step up onto the covered front porch and into the living room, and notice the custom fireplace surround and surround-sound system installed; the formal dining room next to it is illuminated by a beautiful custom chandelier, and the kitchen boasts gleaming granite countertops and shining stainless appliances. The breakfast nook features a large window overlooking the expansive fenced backyard with built-in shelving and a bench seat, all of which are adorned with detailed trim work that shows true craftsmanship. The master suite is home to a spacious bedroom and luxurious bathroom complete with a separate plinth tub and tiled walk-in shower. Two more bedrooms share a bath on the opposite side of the house, and the large covered back porch features a trio of ceiling fans for a breeze and shade even on the hottest of days. Theres a built-in two-car garage and another detached garage/workshop around behind the home with its own 300sqft covered space perfect for parking a boat, duck blind, or a couple of riding mowers. If youre on the hunt for a space all your own with plenty of room to roam, youve found it. Bring the whole family and schedule your showing now!
Sale Info
Listing Date: 06-20-2017
Sold Date: 05-04-2018
Aprox Days on Market:
10 month(s), 13 day(s)
Listing Sold:
7 Year(s), 2 month(s), 24 day(s) ago
Asking Price: $299,900
Selling Price: $275,000
Price Difference:
Reduced By $24,900
Agriculture / Farm
Grazing Permits Blm: ,No,
Horse: No
Grazing Permits Forest Service: ,No,
Grazing Permits Private: ,No,
Irrigation Water Rights: ,No,
Farm Credit Service Incl: ,No,
Crops Included: ,No,
Association Fees / Info
Hoa Frequency: Annually
Hoa Fees: 9
Hoa: 1
Hoa Includes: CommonAreas, Insurance
Bathroom Info
Total Baths: 2.00
Fullbaths: 2
Bedroom Info
Beds: 3
Building Info
New Construction: No
Levels: One
Year Built: 2008
Mobile Home Remains: ,No,
Zoning: RES
Construction Materials: VinylSiding
Buyer Compensation
Exterior Features
Spa: No
Patio and Porch Features: RearPorch, FrontPorch
Foundation: Slab
Exterior Features: Fence, Porch, Storage
Financial
Lease Renewal Option: ,No,
Garage / Parking
Parking Capacity: 6
Garage: Yes
Carport: No
Parking Type: Attached, Garage, TwoCarGarage, Boat
Open Parking: No
Attached Garage: Yes
Garage Spaces: 2
Green / Env Info
Green Energy Efficient: Doors, Windows
Interior Features
Floor Cover: Laminate, Tile
Door Features: InsulatedDoors, StormDoors
Fireplace: Yes
Laundry Features: WasherHookup
Interior Features: Attic, Fireplace, PermanentAtticStairs, SplitBedrooms, BreakfastArea, EntranceFoyer, StainlessSteelAppliances
Appliances: Dishwasher, Microwave, Range, RangeHood
Lot Info
Lease Considered: ,No,
Lease Assignable: ,No,
Acres: 1.37
Lot Size: 215x290x188x347
Land Lease: No
Lot Description: OutsideCityLimits, Rectangular
Misc
Pool Private: No
Offer Compensation
Other School Info
Property Info
County: Horry
View: No
Senior Community: No
Stipulation of Sale: None
Property Sub Type Additional: Detached
Property Attached: No
Disclosures: CovenantsRestrictionsDisclosure,SellerDisclosure
Rent Control: No
Construction: Resale
Room Info
Basement: ,No,
Sold Info
Sold Date: 2018-05-04T00:00:00
Sqft Info
Building Sqft: 3400
Sqft: 2200
Tax Info
Tax Legal Description: Lot 13
Unit Info
Utilities / Hvac
Heating: Central, Electric, Propane
Cooling: CentralAir
Electric On Property: No
Cooling: Yes
Sewer: SepticTank
Utilities Available: CableAvailable, ElectricityAvailable, PhoneAvailable, SepticAvailable, UndergroundUtilities, WaterAvailable
Heating: Yes
Water Source: Public
Waterfront / Water
Waterfront: No
Schools
Elem: Pee Dee Elementary School
Middle: Whittemore Park Middle School
High: Conway High School
Directions
Start out going northwest on Waccamaw Blvd toward River Oaks Dr. Turn left onto Dick Scobee Rd. Take the SC-31 S/SC-31 N ramp. Stay straight to go onto ramp. Merge onto Highway 501. Turn left onto Wright Blvd. Wright Blvd becomes Highway 378/US-378 W. Turn right onto Cat Tail Bay Dr. 138 Cat Tail Bay Dr, Conway, SC 29527-4393, 138 CAT TAIL BAY DR is on the right.Courtesy of Sloan Realty Group - Fax Phone: 843-213-1346
Real Estate Websites by Dynamic IDX, LLC
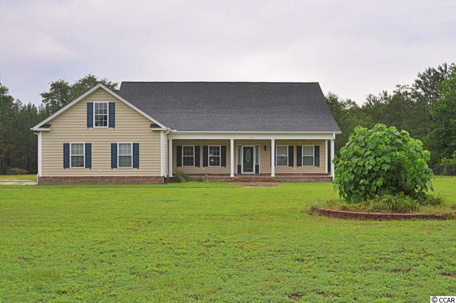
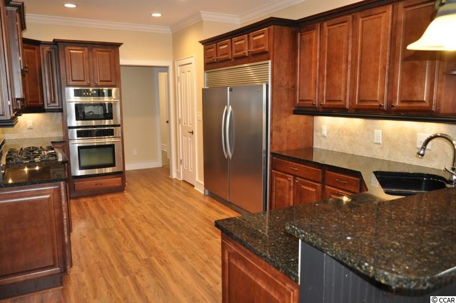
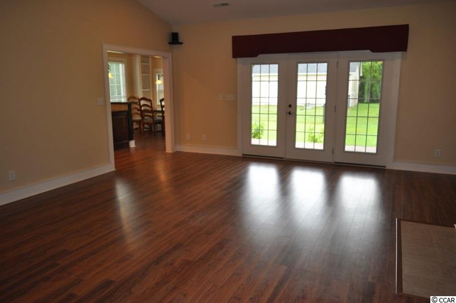
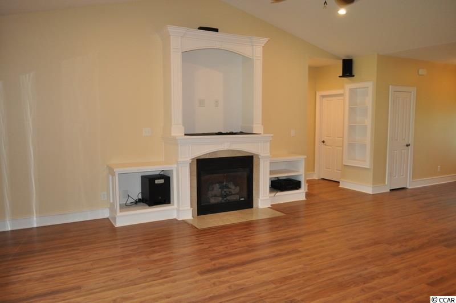
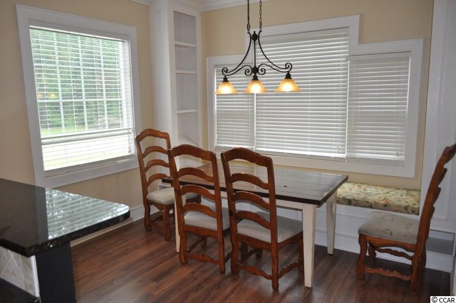
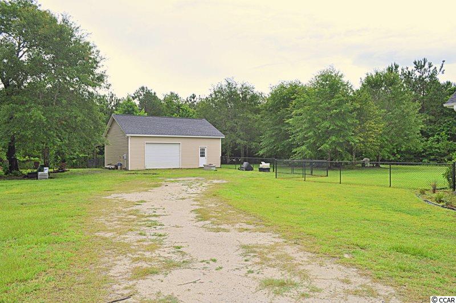
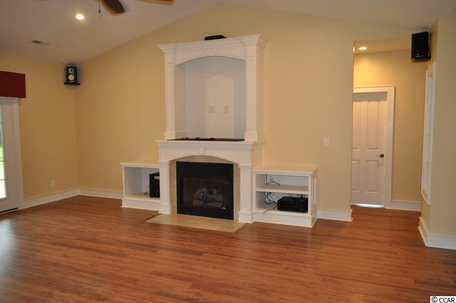
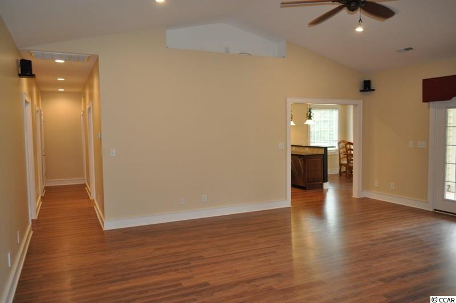
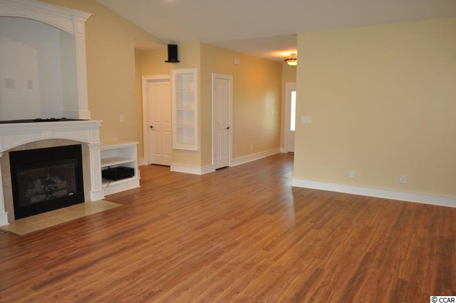
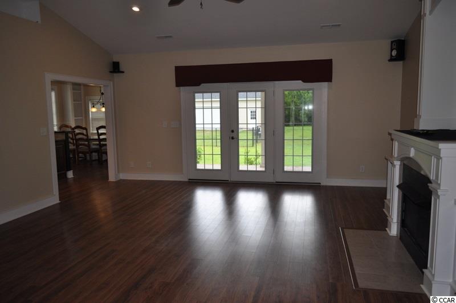
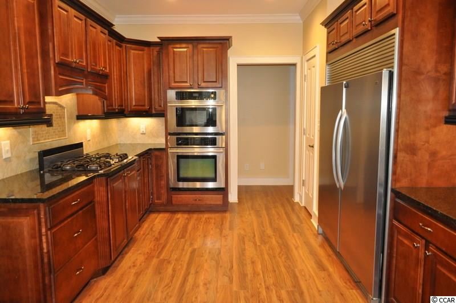
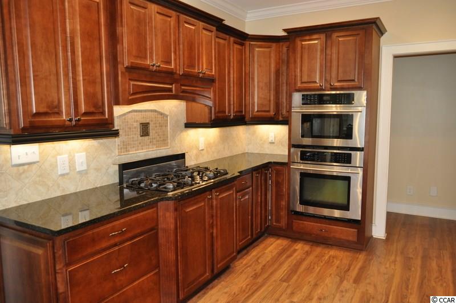
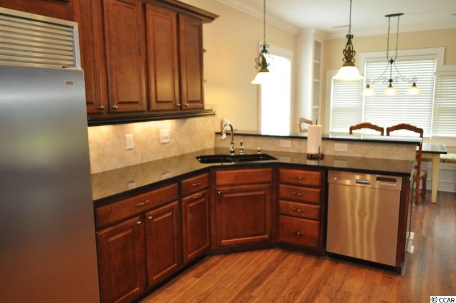
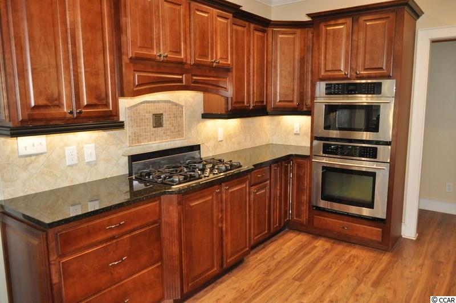
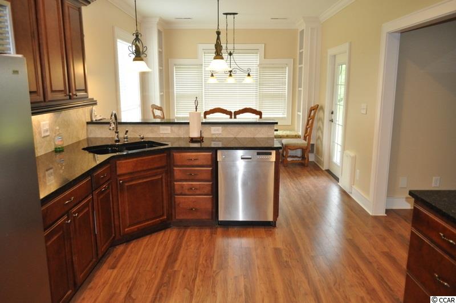
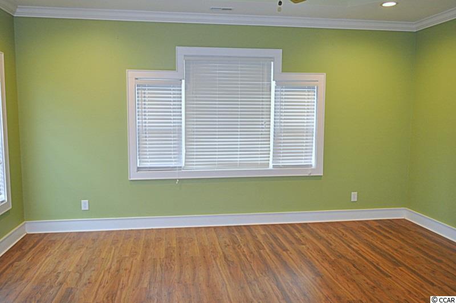
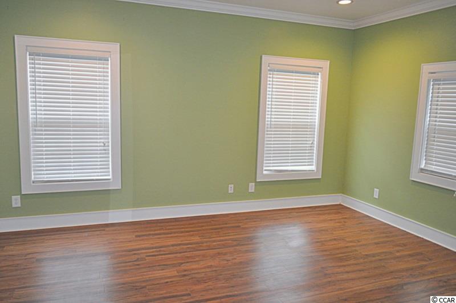
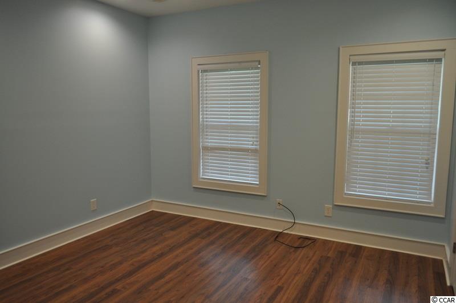
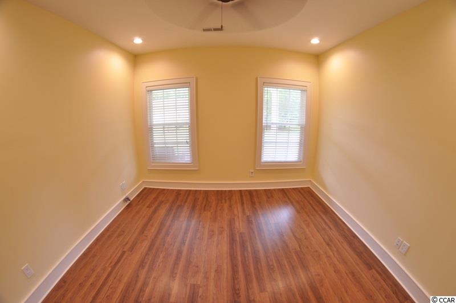
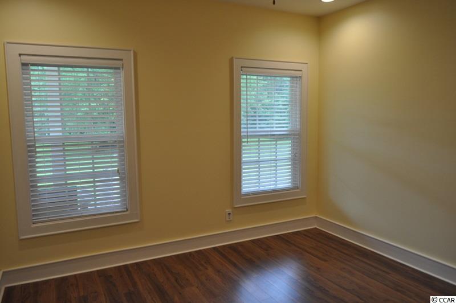
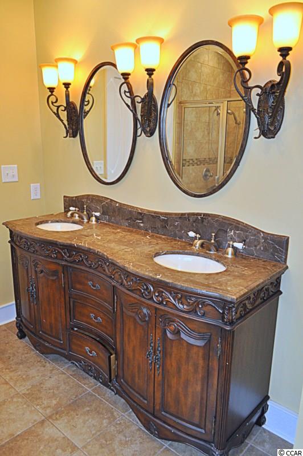
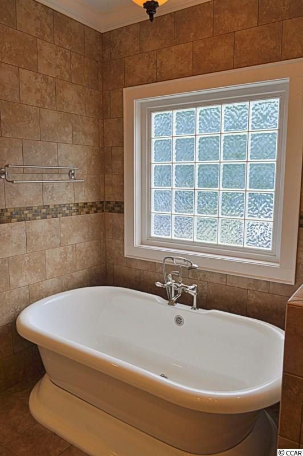
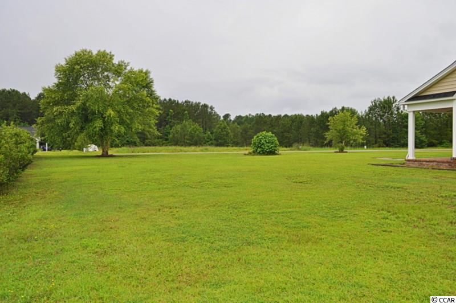
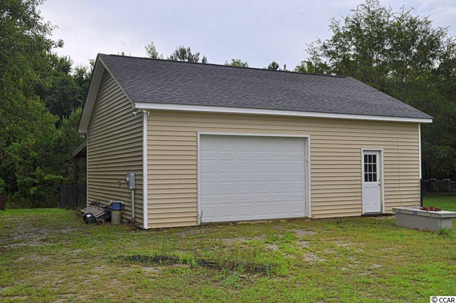
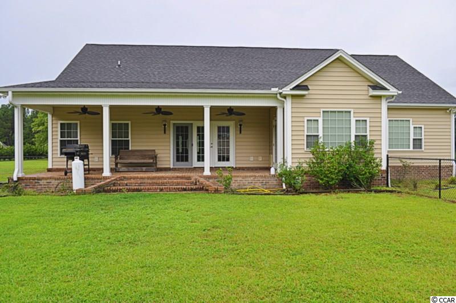
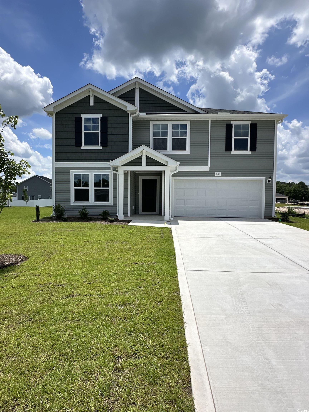
 MLS# 2515945
MLS# 2515945 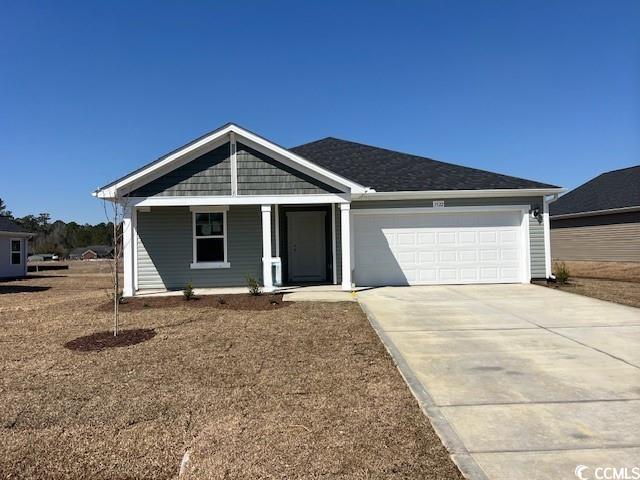
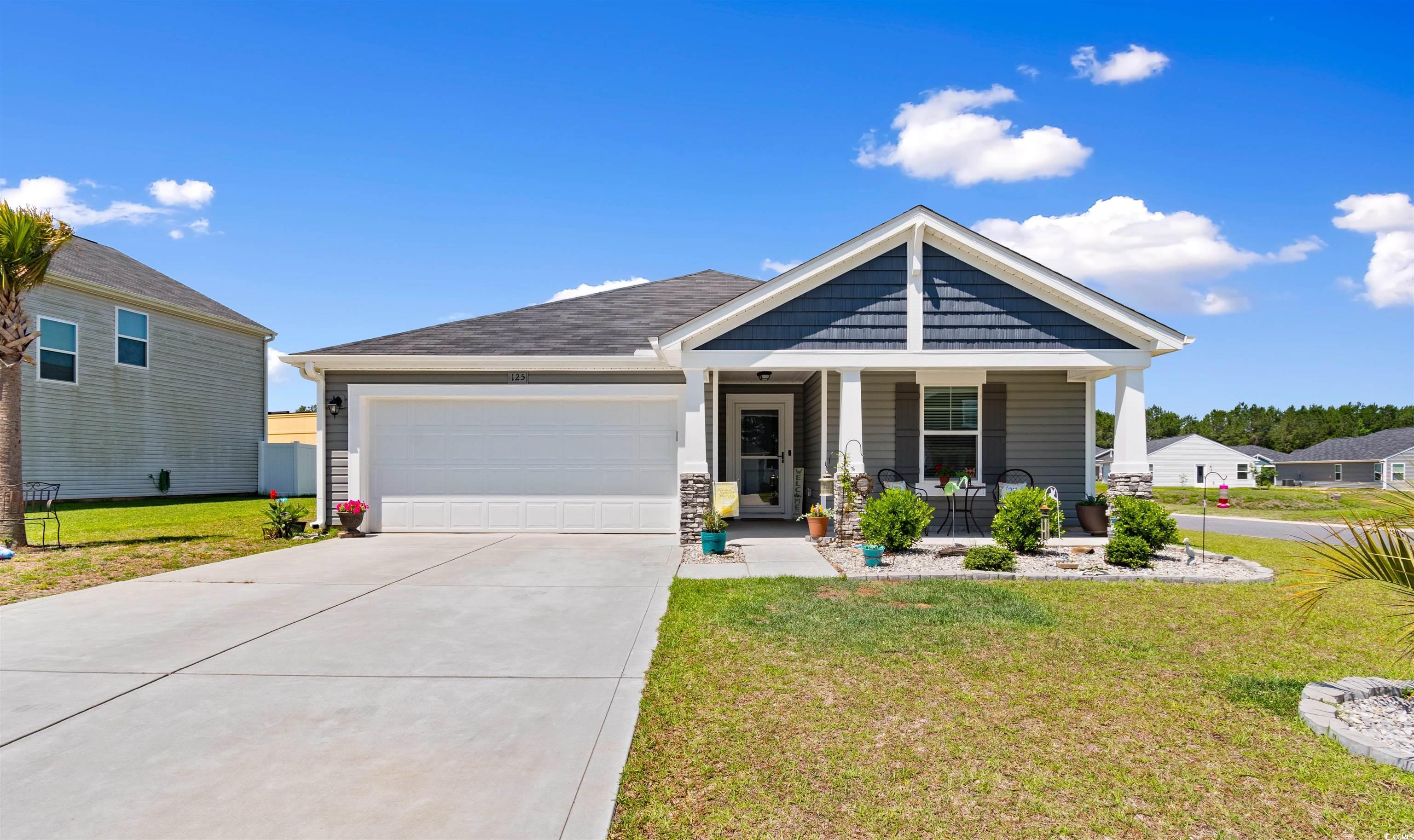
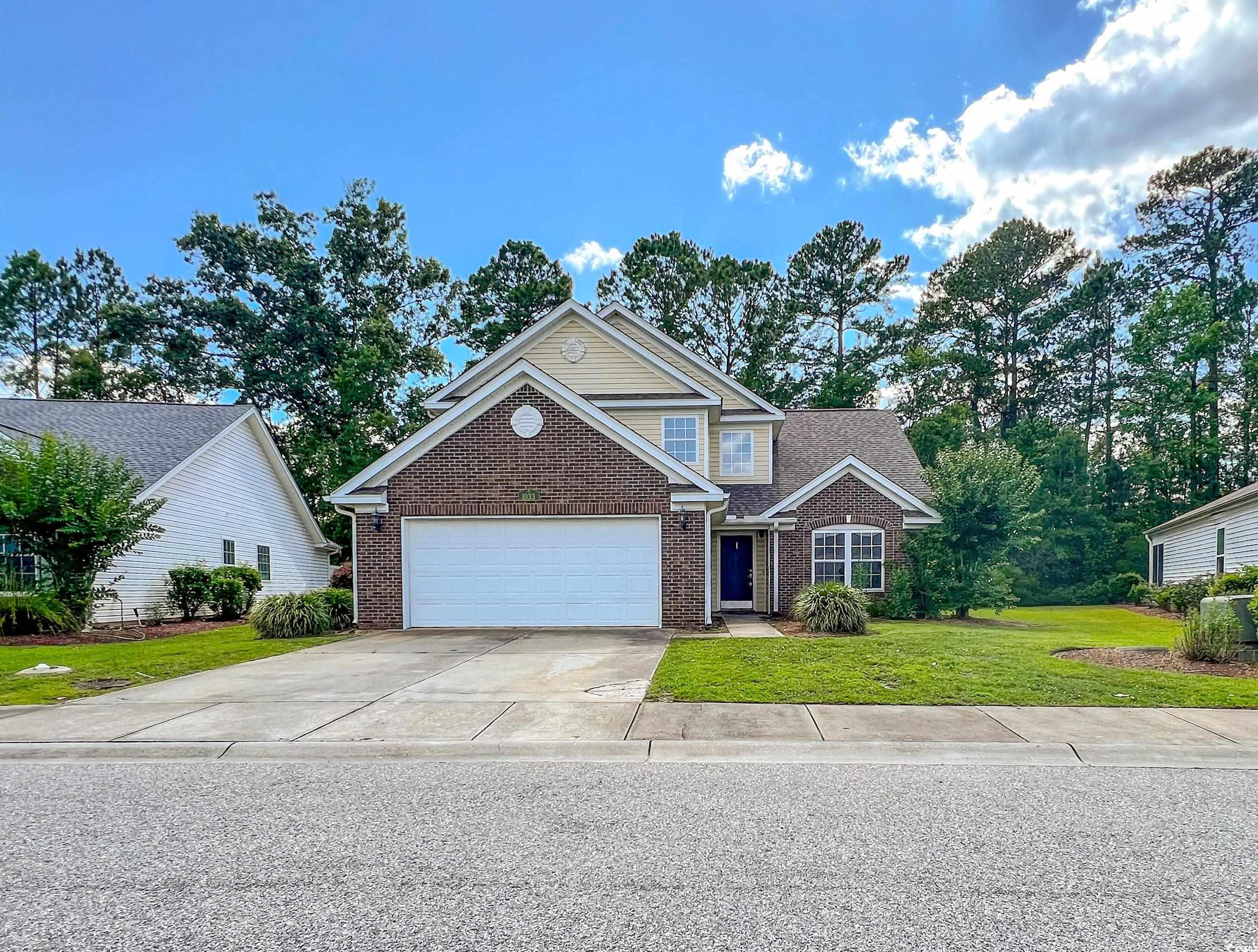
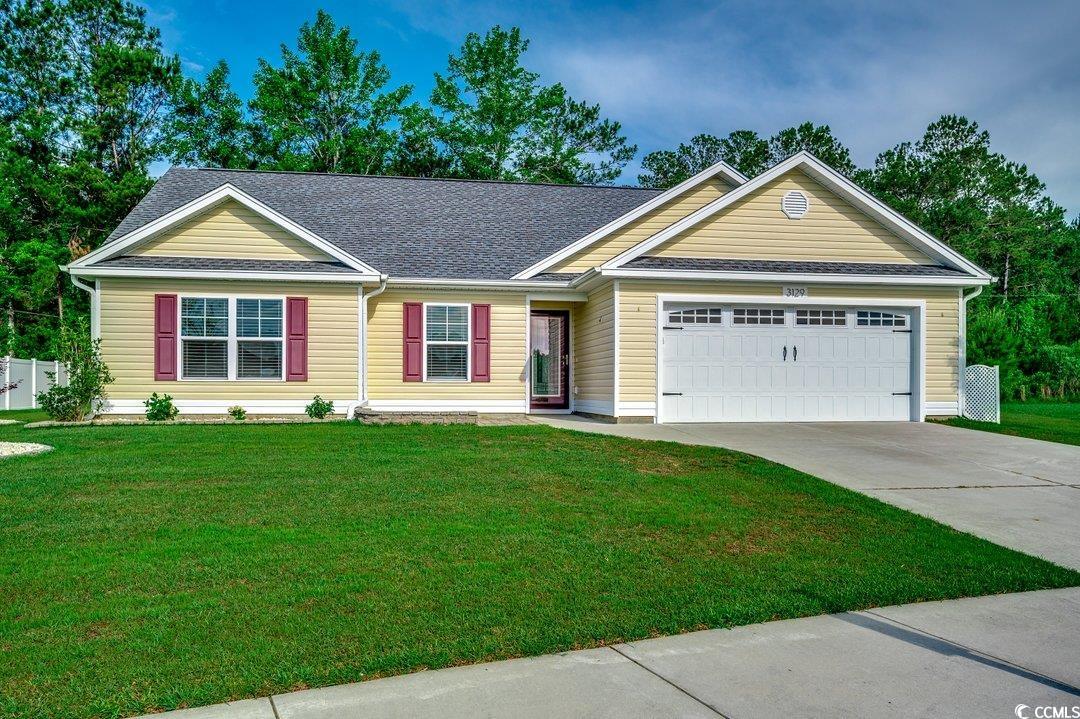
 Provided courtesy of © Copyright 2025 Coastal Carolinas Multiple Listing Service, Inc.®. Information Deemed Reliable but Not Guaranteed. © Copyright 2025 Coastal Carolinas Multiple Listing Service, Inc.® MLS. All rights reserved. Information is provided exclusively for consumers’ personal, non-commercial use, that it may not be used for any purpose other than to identify prospective properties consumers may be interested in purchasing.
Images related to data from the MLS is the sole property of the MLS and not the responsibility of the owner of this website. MLS IDX data last updated on 07-27-2025 11:49 PM EST.
Any images related to data from the MLS is the sole property of the MLS and not the responsibility of the owner of this website.
Provided courtesy of © Copyright 2025 Coastal Carolinas Multiple Listing Service, Inc.®. Information Deemed Reliable but Not Guaranteed. © Copyright 2025 Coastal Carolinas Multiple Listing Service, Inc.® MLS. All rights reserved. Information is provided exclusively for consumers’ personal, non-commercial use, that it may not be used for any purpose other than to identify prospective properties consumers may be interested in purchasing.
Images related to data from the MLS is the sole property of the MLS and not the responsibility of the owner of this website. MLS IDX data last updated on 07-27-2025 11:49 PM EST.
Any images related to data from the MLS is the sole property of the MLS and not the responsibility of the owner of this website.