Myrtle Beach, SC 29579
- 4Beds
- 2Full Baths
- 1Half Baths
- 1,901SqFt
- 2005Year Built
- 0.20Acres
- MLS# 1711831
- Residential
- Detached
- Sold
- Approx Time on Market2 months,
- AreaMyrtle Beach Area--Carolina Forest
- CountyHorry
- Subdivision Carolina Forest - Bellegrove Oaks
Overview
Well-maintained, move-in ready 4BD/2.5BA open floor plan brick accent home in Bellegrove Oaks. Step onto your front porch and enter into the foyer and observe that the entire interior of this home was just painted including trim & carpets professionally cleaned. Lovely great room with vaulted ceiling & fireplace. Kitchen with all appliances, tile floor and spacious breakfast nook. For those needing a formal dining room or maybe a home office area, we can accommodate! Master bedroom offers vaulted ceiling, walk-in closet & private bath. Two more bedrooms and full bath on the first level. 4th bedroom/bonus room and 1/2 bath (with new pedestal sink). Relax in your Carolina room with vaulted ceiling & 10'x10' patio overlooking your fully-fenced backyard that backs up to preserve for privacy. Check out the detached 8x12 storage building in the backyard. Special features throughout include HVAC w/ultraviolet light and separate zone for BD4 replaced approx. 2013, water heater replaced approx. 2012, gutters, lawn sprinkler, security system, storm door, window treatments, garage with built-in cabinets & sink, tile in kitchen & 1st level baths, transferable termite bond and fresh mulch. Enjoy the neighborhood pool, clubhouse & playground just around the corner. Just minutes to the beach and in the Ocean Bay/Carolina Forest school district! What a great value in this beauty!
Sale Info
Listing Date: 05-27-2017
Sold Date: 07-28-2017
Aprox Days on Market:
2 month(s), 0 day(s)
Listing Sold:
7 Year(s), 11 month(s), 24 day(s) ago
Asking Price: $200,000
Selling Price: $193,000
Price Difference:
Reduced By $7,000
Agriculture / Farm
Grazing Permits Blm: ,No,
Horse: No
Grazing Permits Forest Service: ,No,
Grazing Permits Private: ,No,
Irrigation Water Rights: ,No,
Farm Credit Service Incl: ,No,
Crops Included: ,No,
Association Fees / Info
Hoa Frequency: Monthly
Hoa Fees: 70
Hoa: 1
Hoa Includes: AssociationManagement, Pools, Trash
Community Features: Clubhouse, GolfCartsOK, Pool, RecreationArea, LongTermRentalAllowed
Assoc Amenities: Clubhouse, OwnerAllowedGolfCart, OwnerAllowedMotorcycle, Pool, TenantAllowedGolfCart, TenantAllowedMotorcycle
Bathroom Info
Total Baths: 3.00
Halfbaths: 1
Fullbaths: 2
Bedroom Info
Beds: 4
Building Info
New Construction: No
Levels: OneandOneHalf
Year Built: 2005
Mobile Home Remains: ,No,
Zoning: Res
Style: Ranch
Construction Materials: BrickVeneer, VinylSiding
Buyer Compensation
Exterior Features
Spa: No
Patio and Porch Features: FrontPorch, Patio
Pool Features: Association, Community
Foundation: Slab
Exterior Features: Fence, SprinklerIrrigation, Patio, Storage
Financial
Lease Renewal Option: ,No,
Garage / Parking
Parking Capacity: 4
Garage: Yes
Carport: No
Parking Type: Attached, Garage, TwoCarGarage, GarageDoorOpener
Open Parking: No
Attached Garage: Yes
Garage Spaces: 2
Green / Env Info
Green Energy Efficient: Doors, Windows
Interior Features
Floor Cover: Carpet, Tile, Vinyl
Door Features: InsulatedDoors, StormDoors
Fireplace: Yes
Laundry Features: WasherHookup
Furnished: Unfurnished
Interior Features: Fireplace, WindowTreatments, BreakfastBar, BedroomonMainLevel, BreakfastArea, EntranceFoyer
Appliances: Dishwasher, Disposal, Microwave, Range, Refrigerator
Lot Info
Lease Considered: ,No,
Lease Assignable: ,No,
Acres: 0.20
Lot Size: 51x169x53x185
Land Lease: No
Lot Description: OutsideCityLimits, Rectangular
Misc
Pool Private: No
Offer Compensation
Other School Info
Property Info
County: Horry
View: No
Senior Community: No
Stipulation of Sale: None
Property Sub Type Additional: Detached
Property Attached: No
Security Features: SecuritySystem, SmokeDetectors
Disclosures: CovenantsRestrictionsDisclosure,SellerDisclosure
Rent Control: No
Construction: Resale
Room Info
Basement: ,No,
Sold Info
Sold Date: 2017-07-28T00:00:00
Sqft Info
Building Sqft: 2601
Sqft: 1901
Tax Info
Tax Legal Description: Lot 159 PHIII
Unit Info
Utilities / Hvac
Heating: Central, Electric
Cooling: CentralAir
Electric On Property: No
Cooling: Yes
Utilities Available: CableAvailable, ElectricityAvailable, PhoneAvailable, SewerAvailable, UndergroundUtilities, WaterAvailable
Heating: Yes
Water Source: Public
Waterfront / Water
Waterfront: No
Directions
From Myrtle Beach, take Robert Grissom Parkway to International Drive. Turn left onto River Oaks Drive. Turn right into first Bellegrove entrance. Follow around, drive past Ashleaf Drive & Post Oak Court, and look for ""334"" on the right. Or take International Drive through the River Oaks Drive intersection and turn left onto Bellegrove Drive and then look for ""334"" on the left. Or from Carolina Forest Blvd, turn onto Willowbend Drive. Turn left onto Ashleaf. Turn left onto Bellegrove Drive, go past Post Oak Court, and look for ""334"" on the right.Courtesy of Weichert Realtors Cf - Main Line: 843-280-4445
Real Estate Websites by Dynamic IDX, LLC
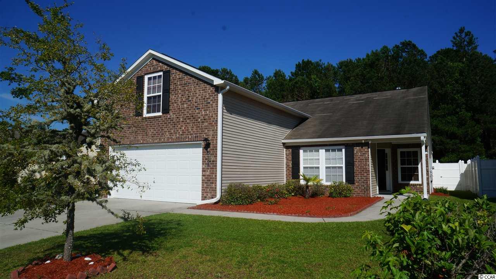
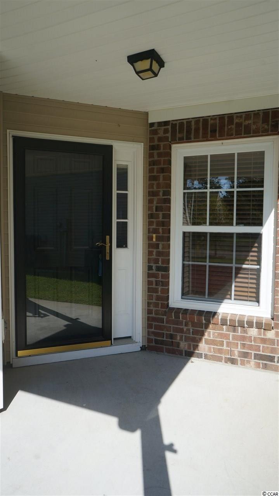
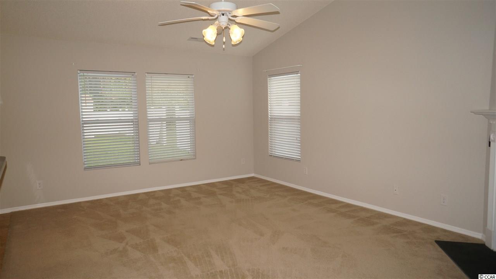
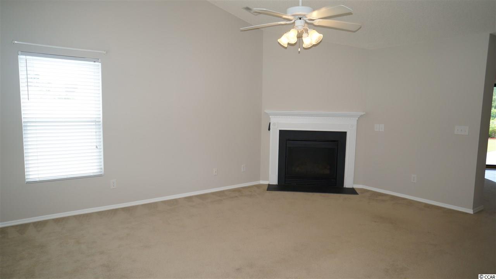
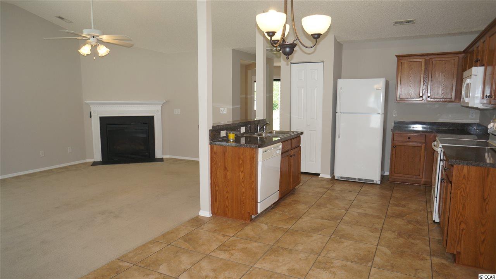
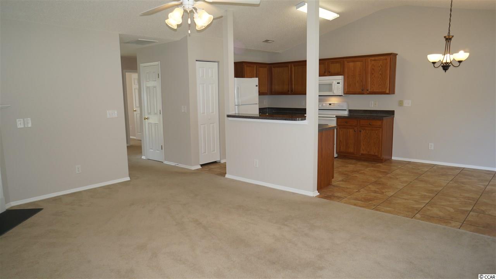
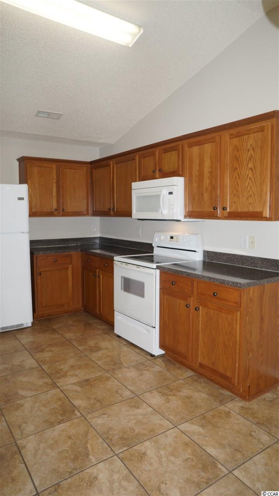
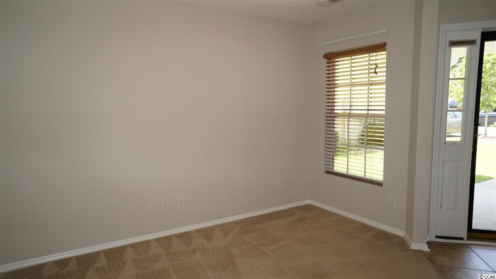
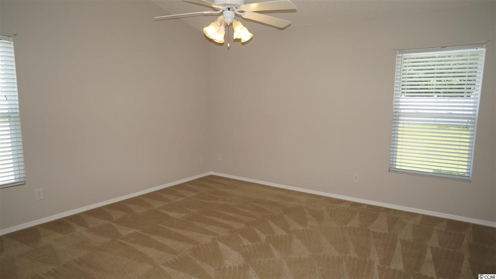
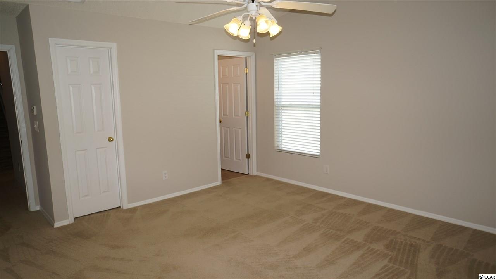
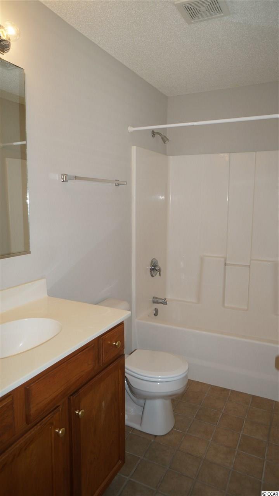
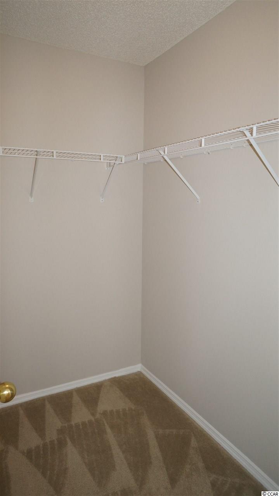
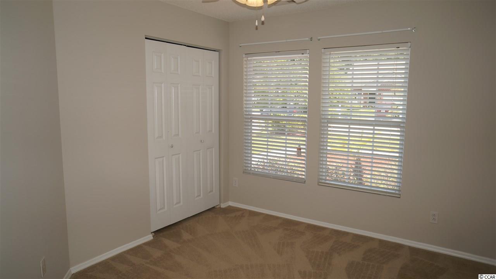
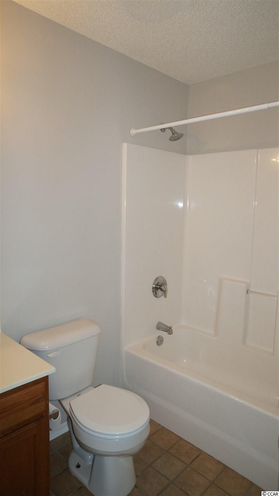
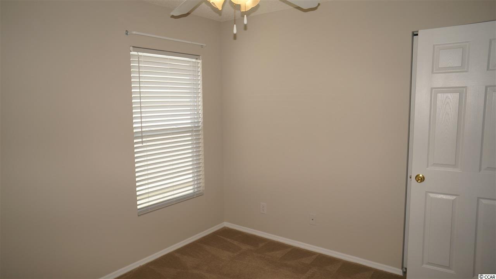
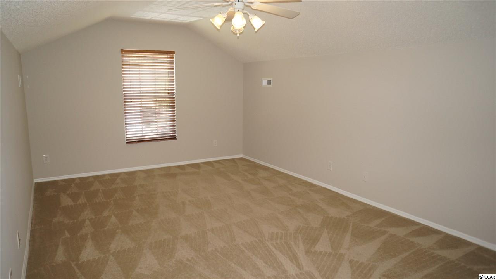
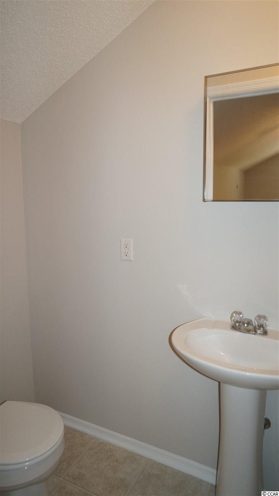
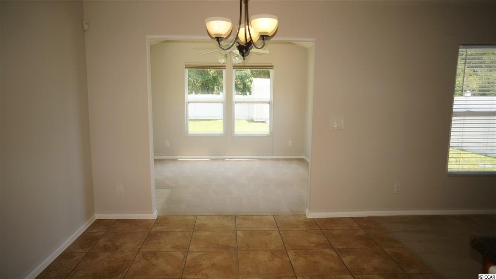
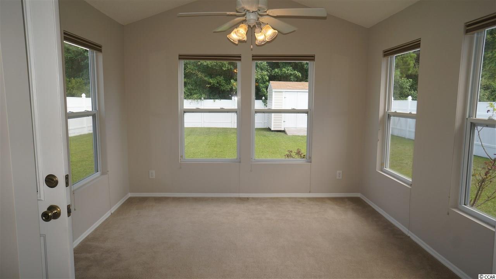
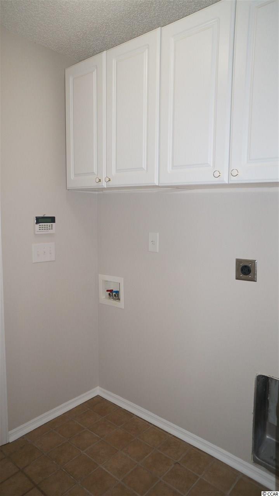
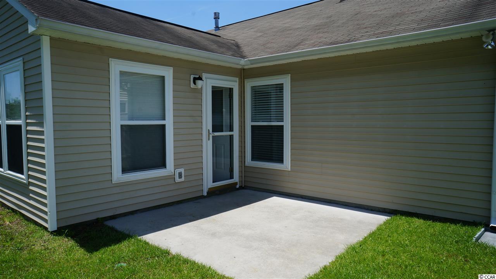
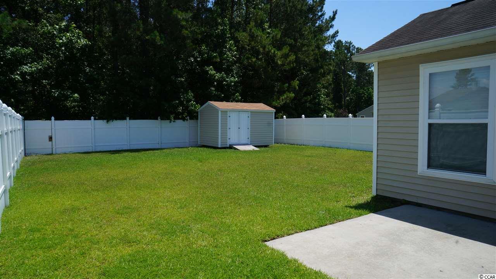
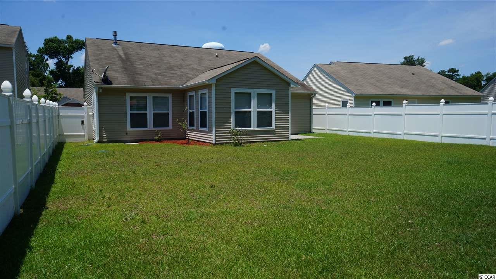
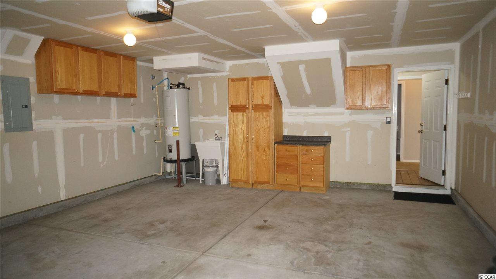
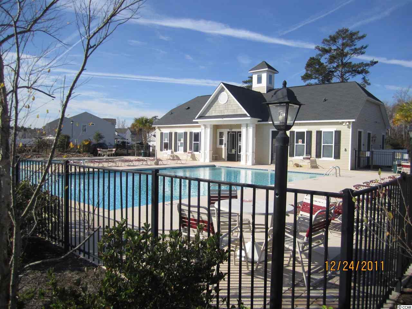
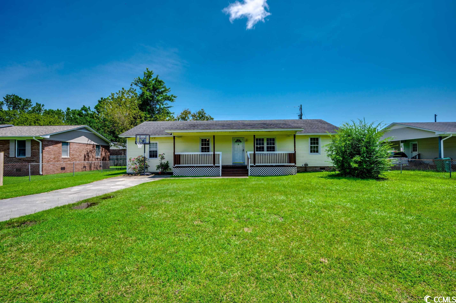
 MLS# 2315881
MLS# 2315881 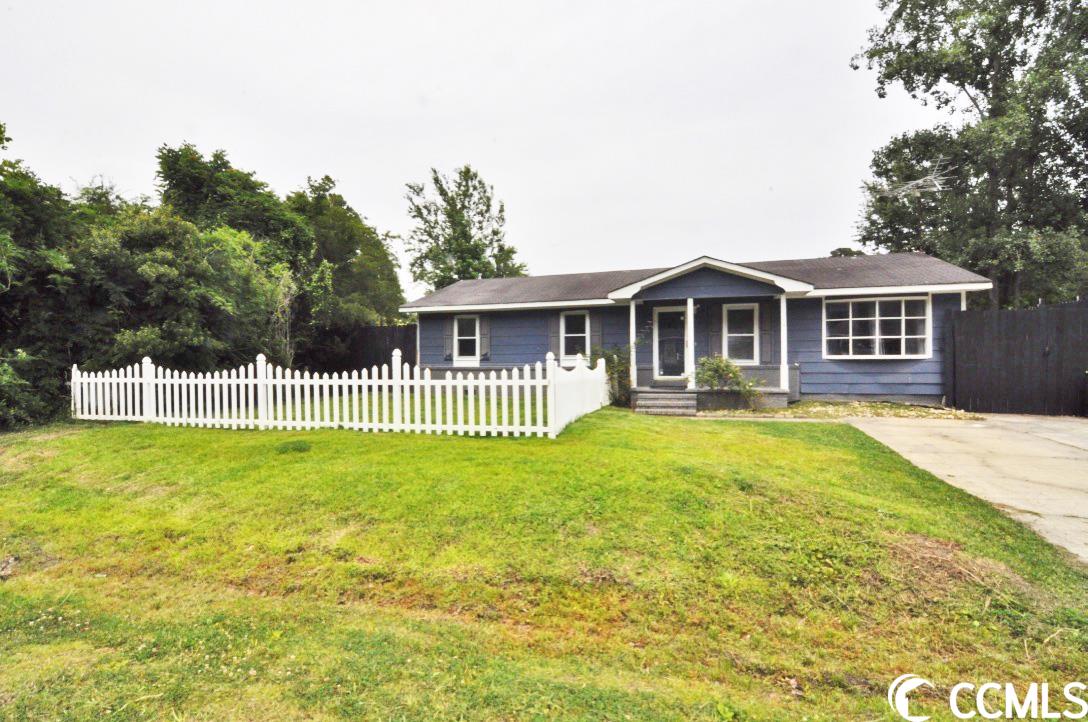
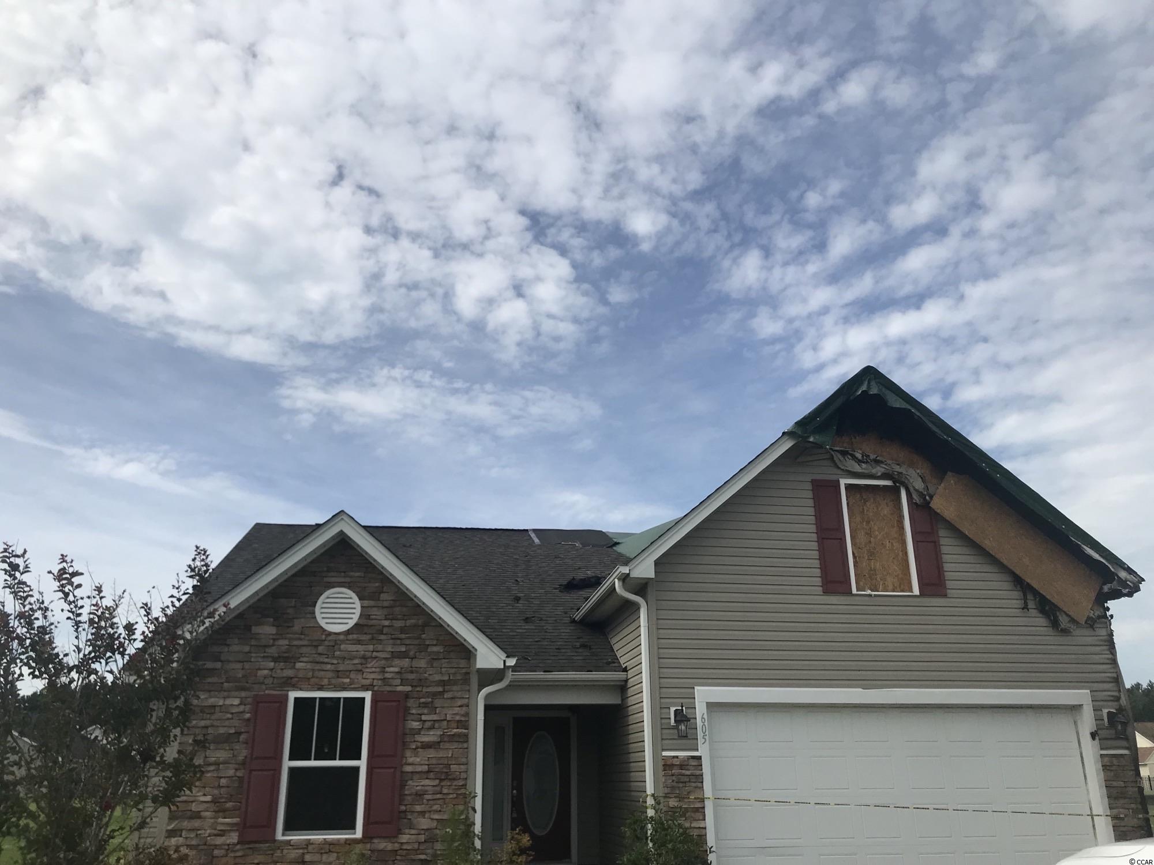
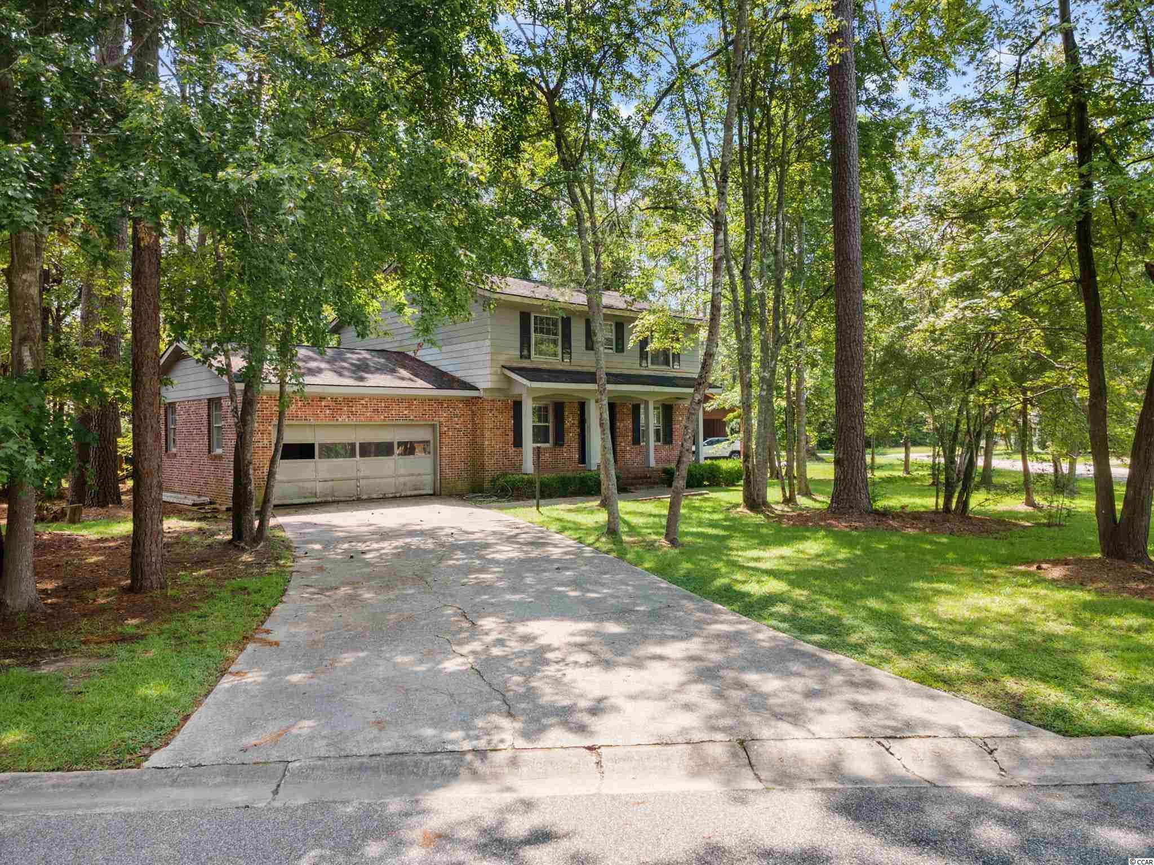
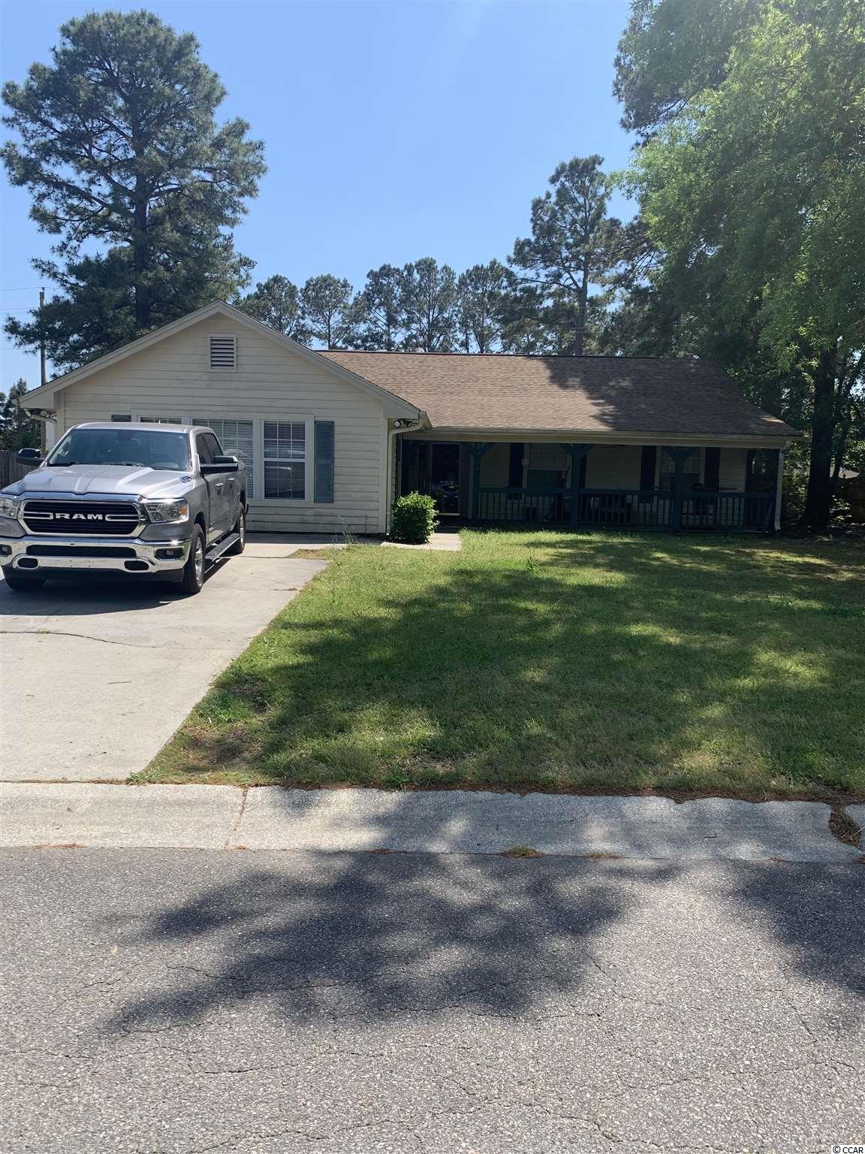
 Provided courtesy of © Copyright 2025 Coastal Carolinas Multiple Listing Service, Inc.®. Information Deemed Reliable but Not Guaranteed. © Copyright 2025 Coastal Carolinas Multiple Listing Service, Inc.® MLS. All rights reserved. Information is provided exclusively for consumers’ personal, non-commercial use, that it may not be used for any purpose other than to identify prospective properties consumers may be interested in purchasing.
Images related to data from the MLS is the sole property of the MLS and not the responsibility of the owner of this website. MLS IDX data last updated on 07-21-2025 11:45 PM EST.
Any images related to data from the MLS is the sole property of the MLS and not the responsibility of the owner of this website.
Provided courtesy of © Copyright 2025 Coastal Carolinas Multiple Listing Service, Inc.®. Information Deemed Reliable but Not Guaranteed. © Copyright 2025 Coastal Carolinas Multiple Listing Service, Inc.® MLS. All rights reserved. Information is provided exclusively for consumers’ personal, non-commercial use, that it may not be used for any purpose other than to identify prospective properties consumers may be interested in purchasing.
Images related to data from the MLS is the sole property of the MLS and not the responsibility of the owner of this website. MLS IDX data last updated on 07-21-2025 11:45 PM EST.
Any images related to data from the MLS is the sole property of the MLS and not the responsibility of the owner of this website.