Little River, SC 29566
- 3Beds
- 2Full Baths
- 1Half Baths
- 2,201SqFt
- 2013Year Built
- 0.00Acres
- MLS# 1708644
- Residential
- Detached
- Sold
- Approx Time on Market3 months, 9 days
- AreaLittle River Area--North of Hwy 9
- CountyHorry
- Subdivision Carolina Crossing
Overview
Great open floor plan boasting a 19x12 low country front porch with a courtyard entry garage and backing up to a wooded area. Enter into a foyer with an office on the right and a formal dining room with columns on the left. As you continue into the family room with vaulted ceilings and ceiling fan notice how cozy it feels. An adjoining Carolina room has lots of light and would be a great place for morning coffee and a quiet reading area. The kitchen has 36"" birch cabinets, SS appliances, granite counters, tile backsplash, breakfast bar and breakfast nook with a nice wooded view. Plantation blinds and shutters cover every window throughout and add a touch of elegance. Split bedroom plan, with master suite that has a walk in closet, a single closet, linen closet, walk in shower, double sinks with vanity, and separate toilet room. The other bedrooms and bath are in the front part of the house, which also leads into the laundry room and then into the two car garage with door opener and remotes. Hard wood floors are in all main living areas including kitchen, and tile in all baths. There is a sprinkler system in the yard and mowing of yard is included in HOA fees. The community has a clubhouse and pool for your enjoyment. You have to see this home to appreciate all the nice features and a great value for the money and only 3 years. old! There isn't another plan like this in the neighborhood. Square footage is approximate and not guaranteed. Buyer is responsible for verification.
Sale Info
Listing Date: 04-11-2017
Sold Date: 07-21-2017
Aprox Days on Market:
3 month(s), 9 day(s)
Listing Sold:
8 Year(s), 10 day(s) ago
Asking Price: $242,900
Selling Price: $236,000
Price Difference:
Reduced By $6,900
Agriculture / Farm
Grazing Permits Blm: ,No,
Horse: No
Grazing Permits Forest Service: ,No,
Grazing Permits Private: ,No,
Irrigation Water Rights: ,No,
Farm Credit Service Incl: ,No,
Crops Included: ,No,
Association Fees / Info
Hoa Frequency: Monthly
Hoa Fees: 150
Hoa: 1
Hoa Includes: AssociationManagement, CommonAreas, CableTV, LegalAccounting, MaintenanceGrounds, Pools, Trash
Community Features: Clubhouse, Pool, RecreationArea, LongTermRentalAllowed
Assoc Amenities: Clubhouse, Pool
Bathroom Info
Total Baths: 3.00
Halfbaths: 1
Fullbaths: 2
Bedroom Info
Beds: 3
Building Info
New Construction: No
Levels: One
Year Built: 2013
Mobile Home Remains: ,No,
Zoning: RE
Style: Ranch
Construction Materials: Masonry, VinylSiding
Buyer Compensation
Exterior Features
Spa: No
Patio and Porch Features: FrontPorch, Patio
Pool Features: Association, Community
Foundation: Slab
Exterior Features: SprinklerIrrigation, Patio
Financial
Lease Renewal Option: ,No,
Garage / Parking
Parking Capacity: 5
Garage: Yes
Carport: No
Parking Type: Attached, TwoCarGarage, Garage, GarageDoorOpener
Open Parking: No
Attached Garage: Yes
Garage Spaces: 2
Green / Env Info
Green Energy Efficient: Doors, Windows
Interior Features
Floor Cover: Carpet, Tile, Vinyl, Wood
Door Features: InsulatedDoors
Fireplace: No
Laundry Features: WasherHookup
Furnished: Unfurnished
Interior Features: SplitBedrooms, WindowTreatments, BreakfastBar, BedroomonMainLevel, BreakfastArea, EntranceFoyer, StainlessSteelAppliances, SolidSurfaceCounters
Appliances: Dishwasher, Disposal, Microwave, Range, Refrigerator, Dryer, Washer
Lot Info
Lease Considered: ,No,
Lease Assignable: ,No,
Acres: 0.00
Land Lease: No
Lot Description: IrregularLot, OutsideCityLimits
Misc
Pool Private: No
Offer Compensation
Other School Info
Property Info
County: Horry
View: No
Senior Community: No
Stipulation of Sale: None
Property Sub Type Additional: Detached
Property Attached: No
Security Features: SmokeDetectors
Disclosures: CovenantsRestrictionsDisclosure,SellerDisclosure
Rent Control: No
Construction: Resale
Room Info
Basement: ,No,
Sold Info
Sold Date: 2017-07-21T00:00:00
Sqft Info
Building Sqft: 2901
Sqft: 2201
Tax Info
Tax Legal Description: Lot 137
Unit Info
Utilities / Hvac
Heating: Central, Electric
Cooling: CentralAir
Electric On Property: No
Cooling: Yes
Utilities Available: CableAvailable, ElectricityAvailable, PhoneAvailable, SewerAvailable, UndergroundUtilities, WaterAvailable
Heating: Yes
Water Source: Public
Waterfront / Water
Waterfront: No
Directions
Hwy 9 toward Longs. Turn right onto Hwy 57 and continue until you see entrance for Carolina Crossing on left. You will turn onto Carolina Crossing Blvd. Go to end of street and turn right, then take 1st right onto Callant Dr. and house is 2nd on right.Courtesy of Cb Sea Coast Advantage Nmb - Main Line: 843-280-1232
Real Estate Websites by Dynamic IDX, LLC
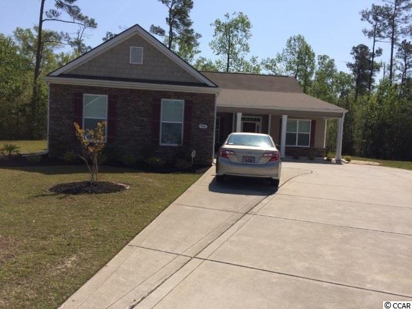
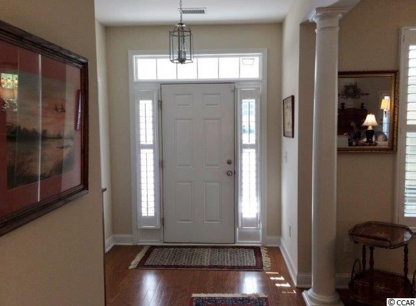
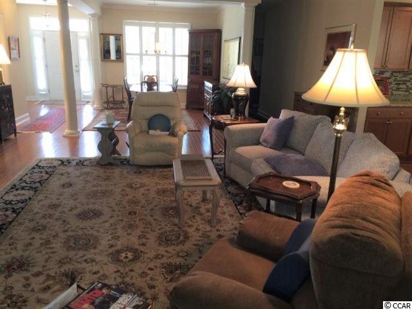
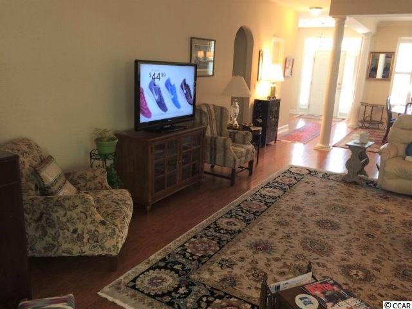
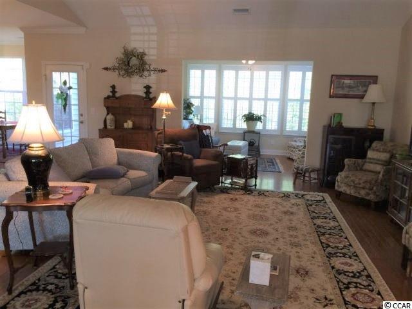
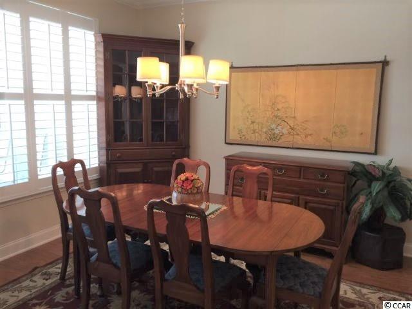
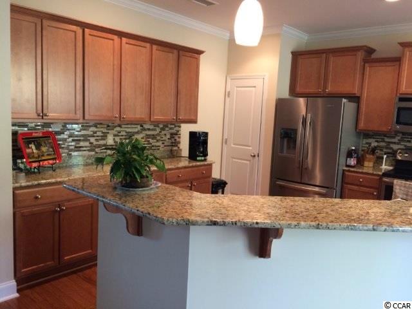
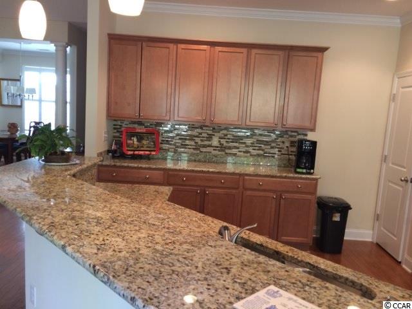
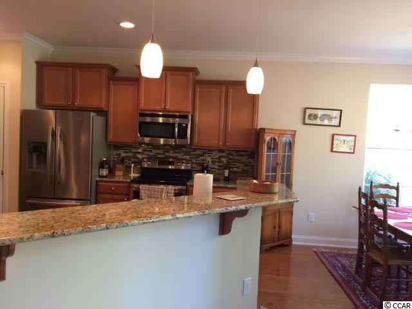
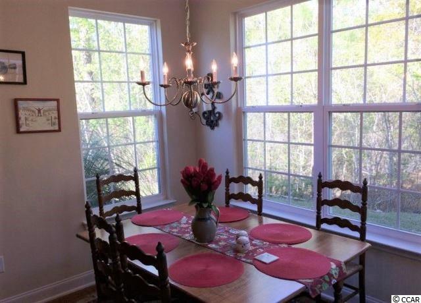
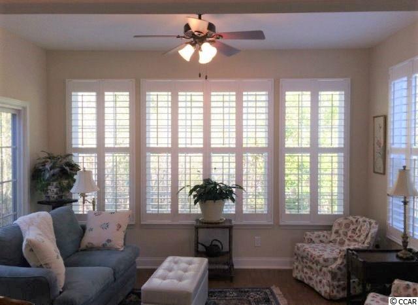
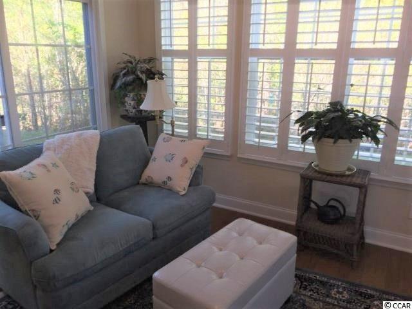
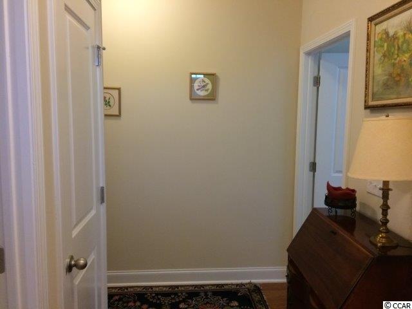
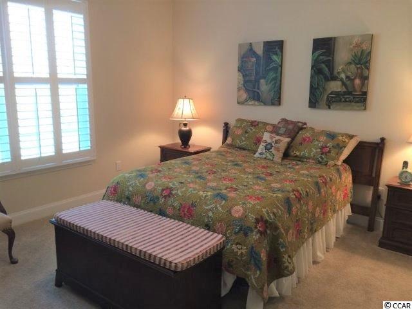
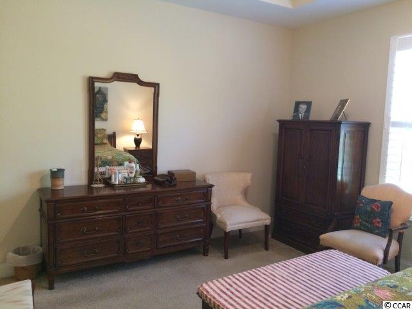
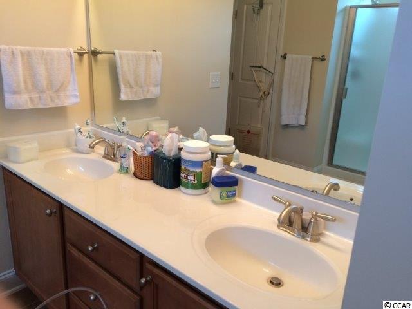
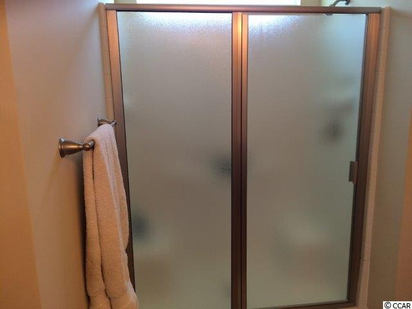
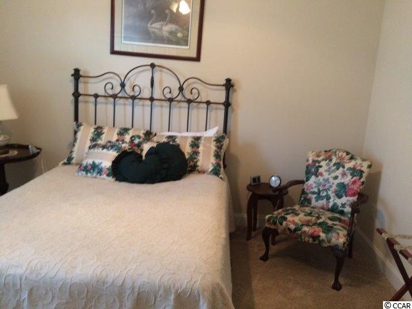
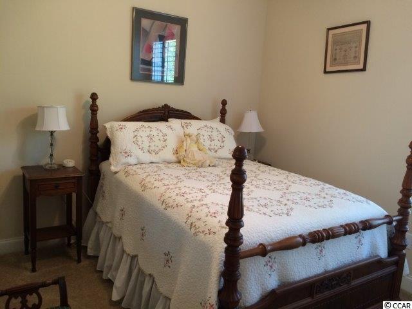
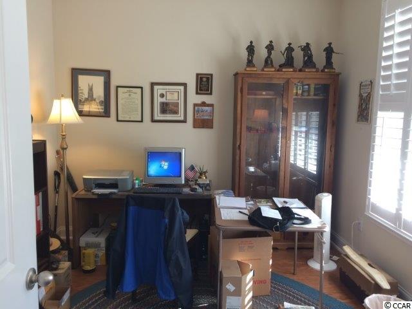
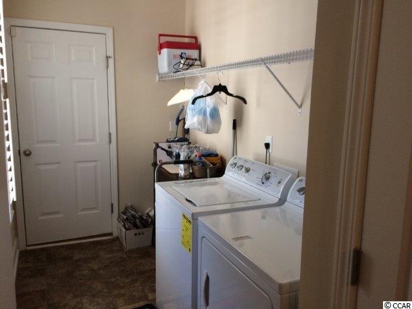
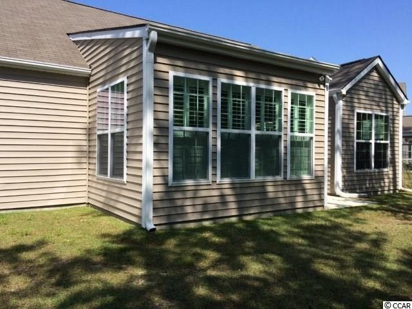
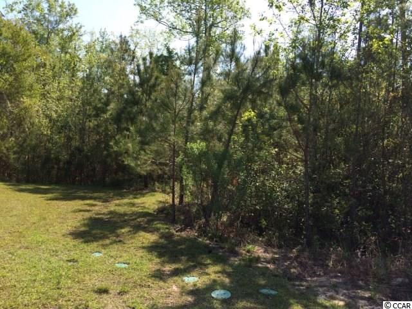
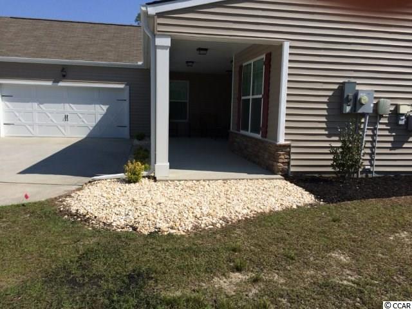
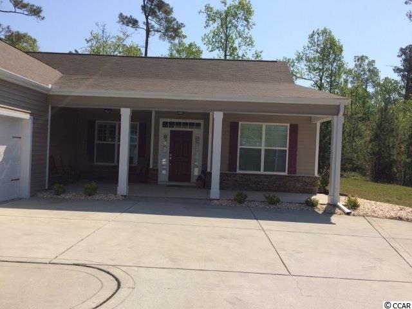
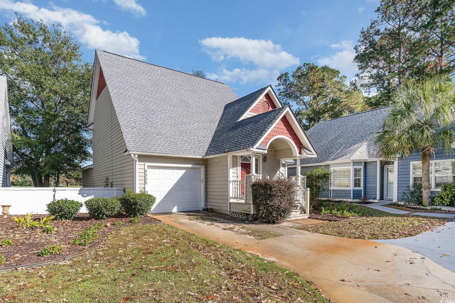
 MLS# 2426395
MLS# 2426395 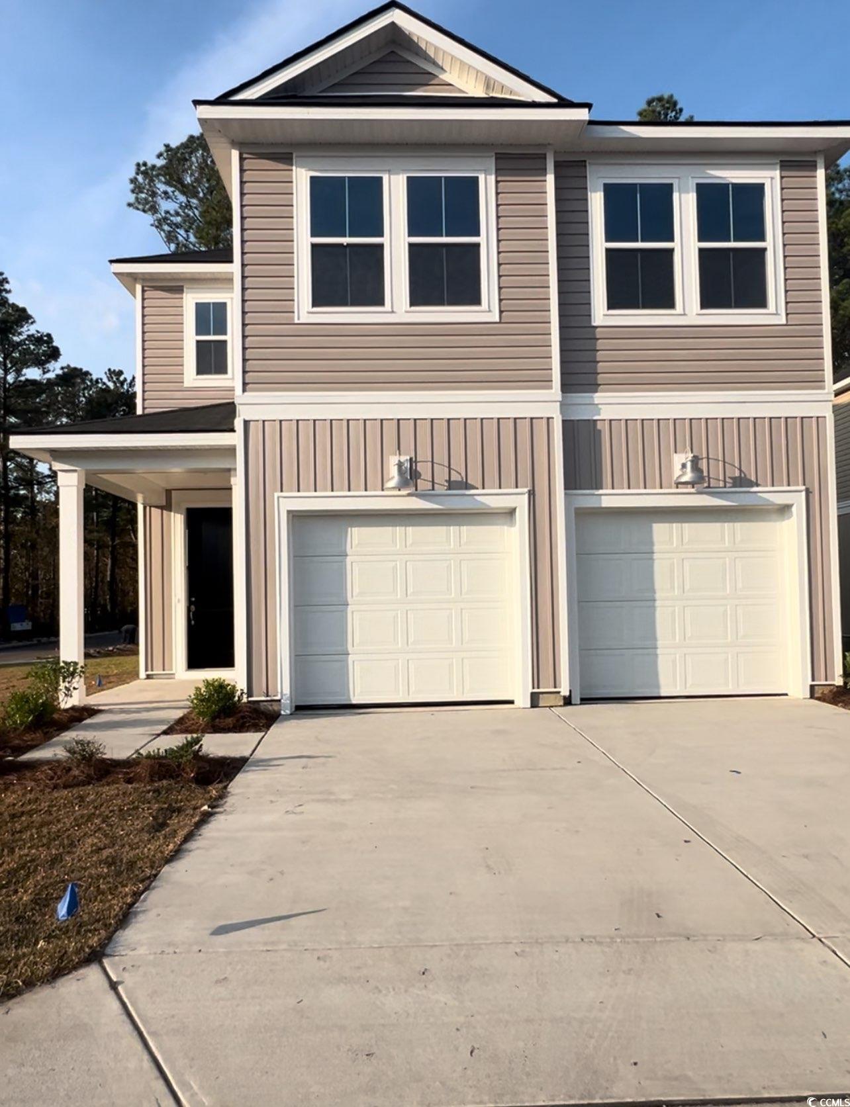
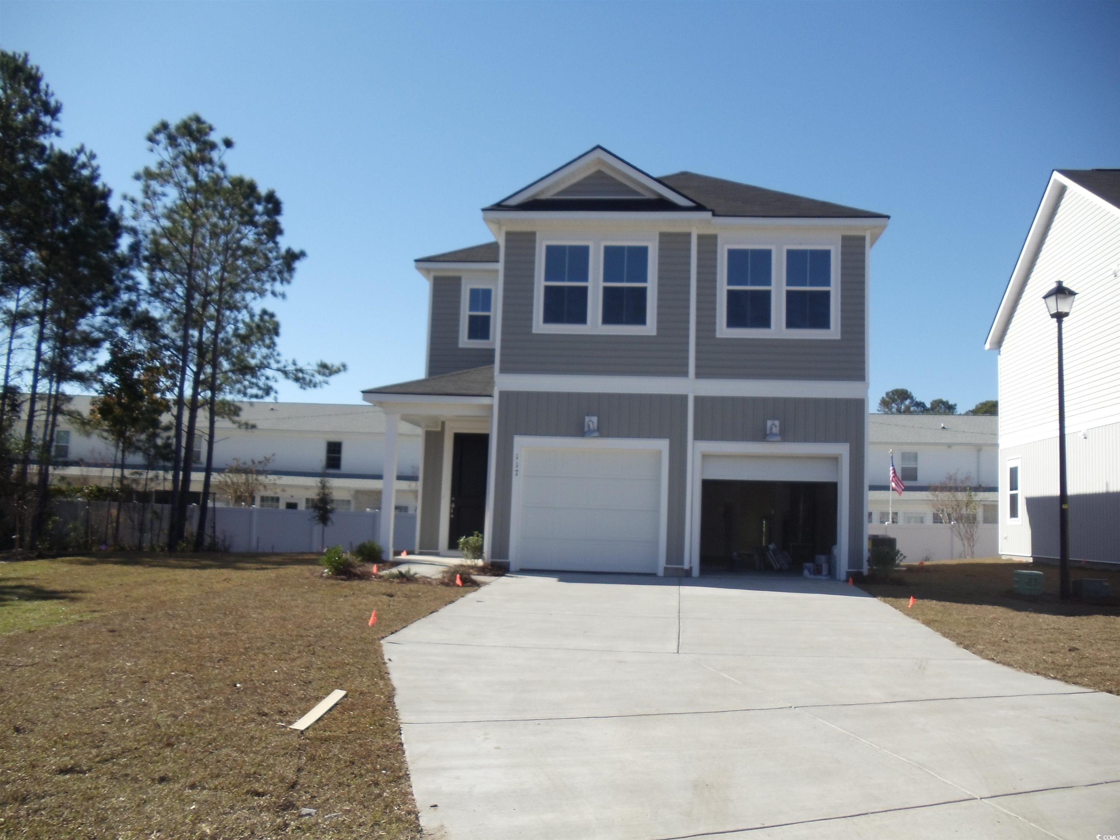
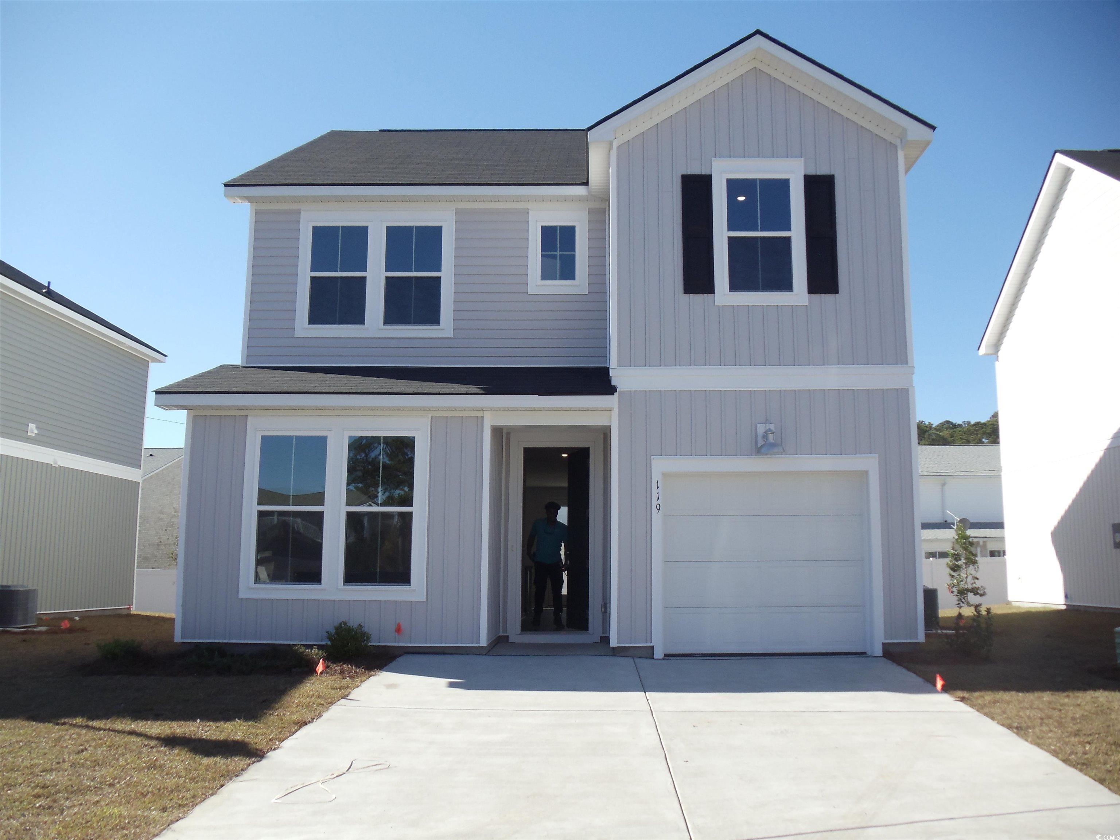
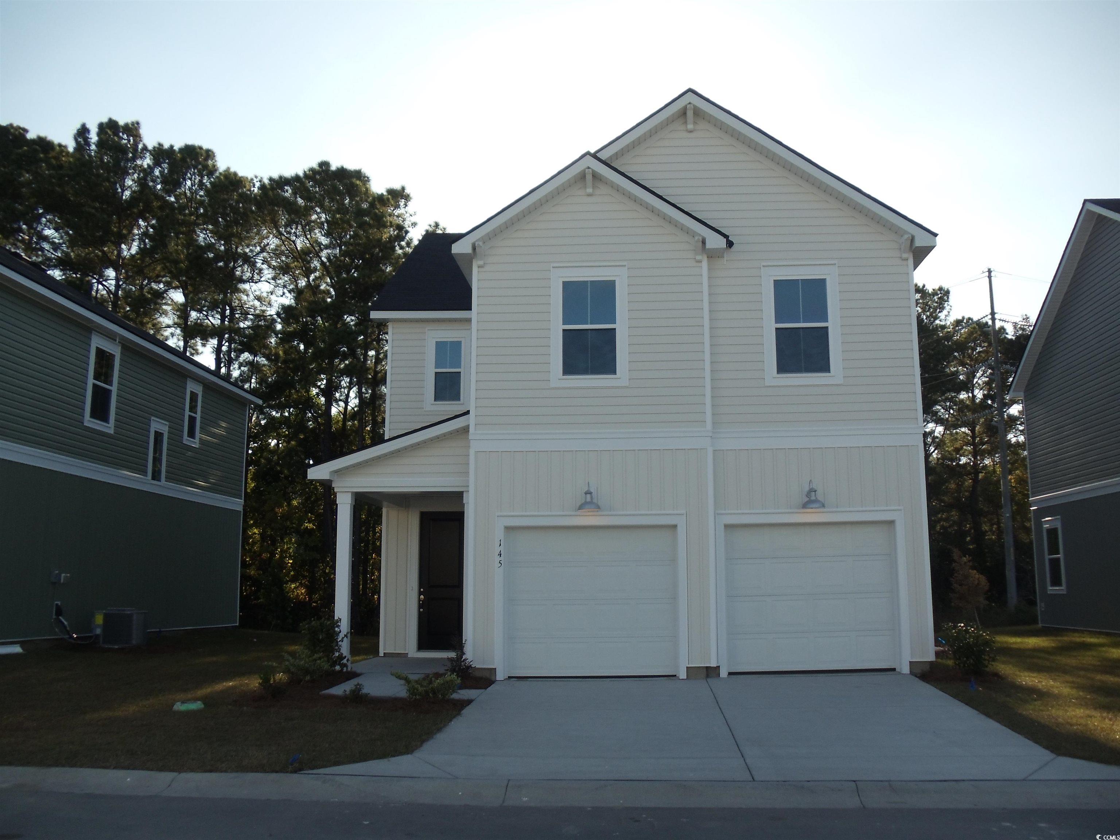
 Provided courtesy of © Copyright 2025 Coastal Carolinas Multiple Listing Service, Inc.®. Information Deemed Reliable but Not Guaranteed. © Copyright 2025 Coastal Carolinas Multiple Listing Service, Inc.® MLS. All rights reserved. Information is provided exclusively for consumers’ personal, non-commercial use, that it may not be used for any purpose other than to identify prospective properties consumers may be interested in purchasing.
Images related to data from the MLS is the sole property of the MLS and not the responsibility of the owner of this website. MLS IDX data last updated on 07-31-2025 7:36 PM EST.
Any images related to data from the MLS is the sole property of the MLS and not the responsibility of the owner of this website.
Provided courtesy of © Copyright 2025 Coastal Carolinas Multiple Listing Service, Inc.®. Information Deemed Reliable but Not Guaranteed. © Copyright 2025 Coastal Carolinas Multiple Listing Service, Inc.® MLS. All rights reserved. Information is provided exclusively for consumers’ personal, non-commercial use, that it may not be used for any purpose other than to identify prospective properties consumers may be interested in purchasing.
Images related to data from the MLS is the sole property of the MLS and not the responsibility of the owner of this website. MLS IDX data last updated on 07-31-2025 7:36 PM EST.
Any images related to data from the MLS is the sole property of the MLS and not the responsibility of the owner of this website.