Murrells Inlet, SC 29576
- 3Beds
- 2Full Baths
- 1Half Baths
- 1,501SqFt
- 2005Year Built
- 0.00Acres
- MLS# 1708105
- Residential
- Townhouse
- Sold
- Approx Time on Market2 months,
- AreaMurrells Inlet - Horry County
- CountyHorry
- Subdivision Wynbrooke Twnhm - Townhomes
Overview
Welcome to Murrells Inlet! This fully upgraded town home has a brand new roof. Boasting updated fixtures and hardware; plantation shutters and fresh paint throughout. All weather sun room has a stamped concrete floor. Back yard is fenced in and you have your own private one car garage. Walk in and you'll notice the open feel. Kitchen has updated granite and tile back splash with slide out racks in the cabinets. Off of the kitchen you will also find the laundry and half bath. Open floor plan to the dining and living room has updated laminate flooring. Look up and see the cathedral ceiling, solar tube lighting and open loft space. Downstairs also has your private master bedroom and bathroom. Masher bedroom has custom California Closets. Master bath is brand new with dual sink vanity, updated shower and tile floors. True 3 bedroom town home with lots of storage. Upstairs is the loft, two bedrooms and full bathroom. Contact your Realtor to see this home today! Disclaimer: All square footage is approximate and not guaranteed. Buyer is responsible for verification.
Sale Info
Listing Date: 04-07-2017
Sold Date: 06-08-2017
Aprox Days on Market:
2 month(s), 0 day(s)
Listing Sold:
8 Year(s), 1 month(s), 14 day(s) ago
Asking Price: $169,000
Selling Price: $164,000
Price Difference:
Reduced By $5,000
Agriculture / Farm
Grazing Permits Blm: ,No,
Horse: No
Grazing Permits Forest Service: ,No,
Grazing Permits Private: ,No,
Irrigation Water Rights: ,No,
Farm Credit Service Incl: ,No,
Crops Included: ,No,
Association Fees / Info
Hoa Frequency: Monthly
Hoa Fees: 300
Hoa: No
Hoa Includes: AssociationManagement, CommonAreas, Insurance, LegalAccounting, MaintenanceGrounds, Pools, Sewer, Water
Community Features: CableTV, GolfCartsOK, InternetAccess, Pool, LongTermRentalAllowed
Assoc Amenities: OwnerAllowedGolfCart, Pool, PetRestrictions, Trash, CableTV, MaintenanceGrounds
Bathroom Info
Total Baths: 3.00
Halfbaths: 1
Fullbaths: 2
Bedroom Info
Beds: 3
Building Info
New Construction: No
Levels: Two
Year Built: 2005
Structure Type: Townhouse
Mobile Home Remains: ,No,
Zoning: RES
Construction Materials: VinylSiding
Entry Level: 1
Building Name: Wynbrooke
Buyer Compensation
Exterior Features
Spa: No
Window Features: Skylights
Pool Features: Community
Foundation: Slab
Exterior Features: Fence
Financial
Lease Renewal Option: ,No,
Garage / Parking
Garage: Yes
Carport: No
Parking Type: OneCarGarage, Private, GarageDoorOpener
Open Parking: No
Attached Garage: No
Garage Spaces: 1
Green / Env Info
Green Energy Efficient: Doors, Windows
Interior Features
Floor Cover: Carpet, Laminate, Tile
Door Features: InsulatedDoors, StormDoors
Fireplace: No
Laundry Features: WasherHookup
Furnished: Unfurnished
Interior Features: Skylights, WindowTreatments, HighSpeedInternet, Loft
Appliances: Dryer, Washer
Lot Info
Lease Considered: ,No,
Lease Assignable: ,No,
Acres: 0.00
Land Lease: No
Lot Description: OutsideCityLimits, Rectangular
Misc
Pool Private: No
Pets Allowed: OwnerOnly, Yes
Offer Compensation
Other School Info
Property Info
County: Horry
View: No
Senior Community: No
Stipulation of Sale: None
Property Sub Type Additional: Townhouse
Property Attached: No
Security Features: SmokeDetectors
Disclosures: SellerDisclosure
Rent Control: No
Construction: Resale
Room Info
Basement: ,No,
Sold Info
Sold Date: 2017-06-08T00:00:00
Sqft Info
Building Sqft: 1701
Sqft: 1501
Tax Info
Unit Info
Utilities / Hvac
Heating: Central, Electric
Cooling: CentralAir
Electric On Property: No
Cooling: Yes
Utilities Available: CableAvailable, ElectricityAvailable, PhoneAvailable, SewerAvailable, UndergroundUtilities, WaterAvailable, HighSpeedInternetAvailable
Heating: Yes
Water Source: Public
Waterfront / Water
Waterfront: No
Schools
Elem: Saint James Elementary School
Middle: Saint James Middle School
High: Saint James High School
Courtesy of Re/max Southern Shores Gc - Cell: 843-870-4241
Real Estate Websites by Dynamic IDX, LLC
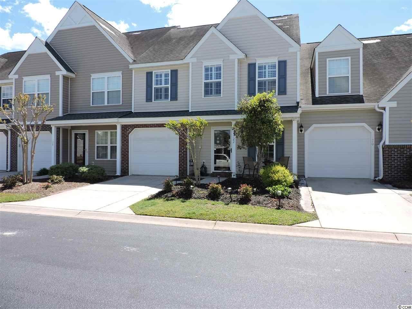
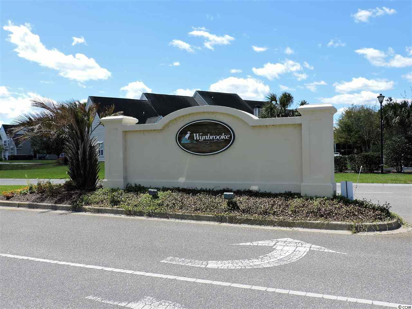
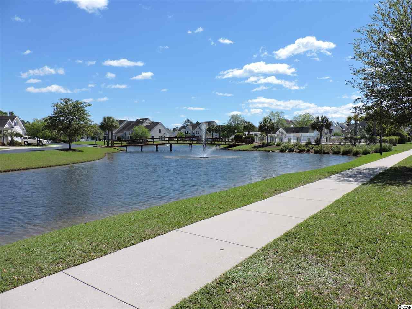
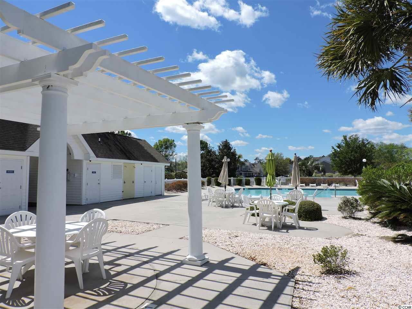
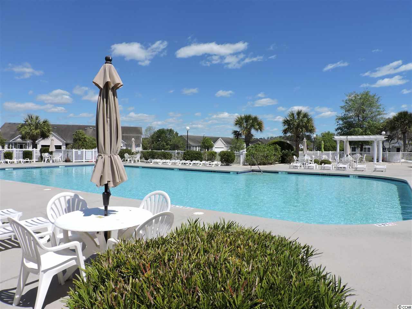
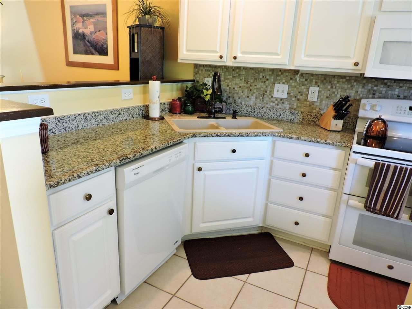
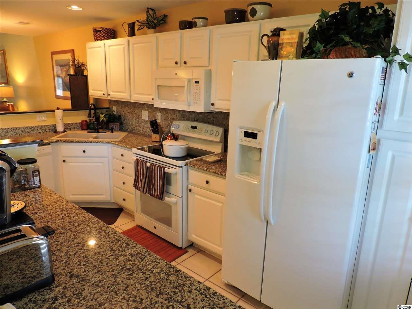
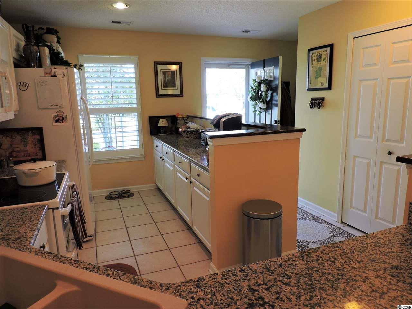
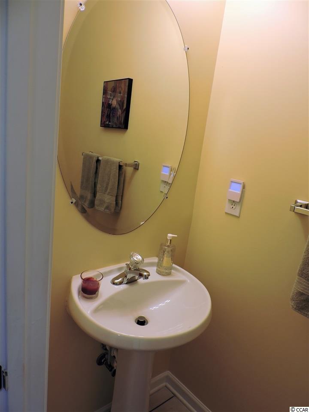
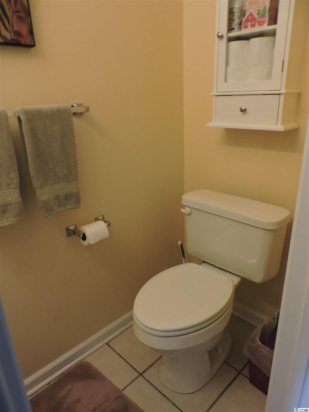
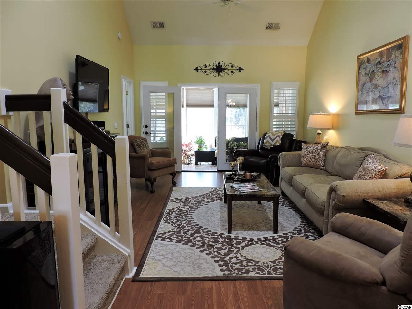
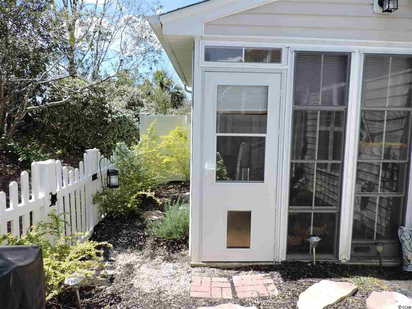
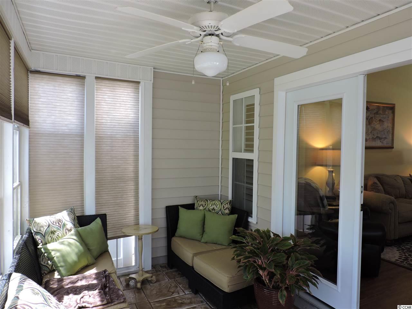
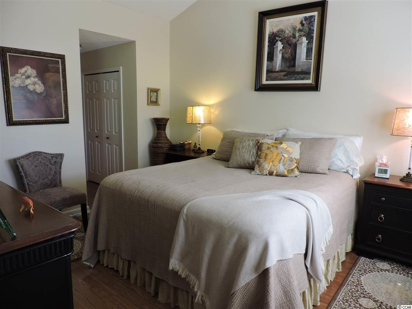
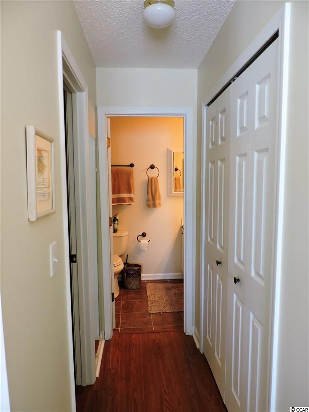
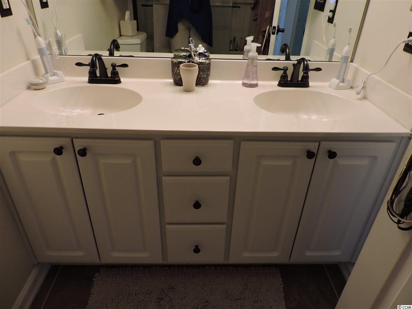
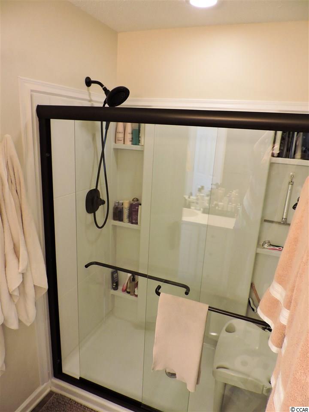
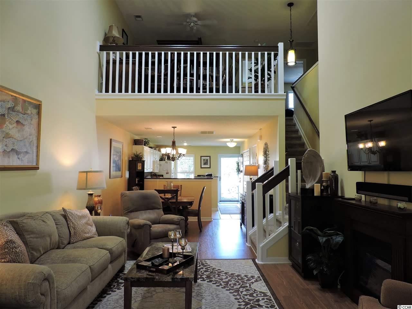
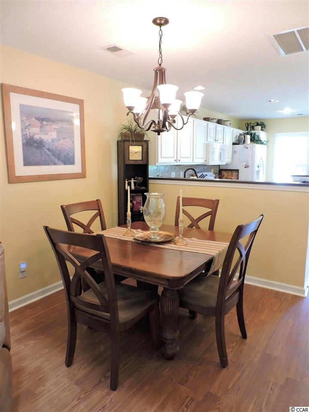
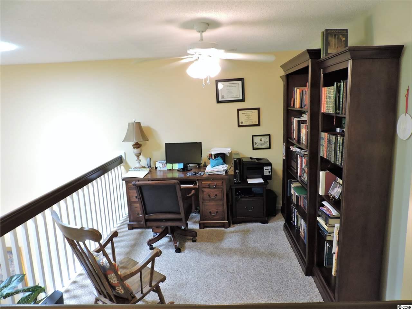
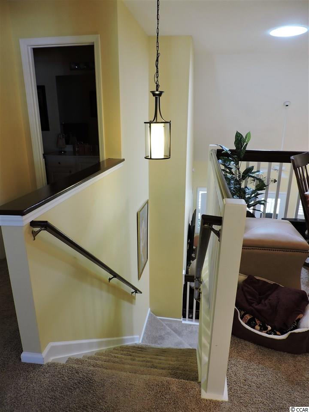
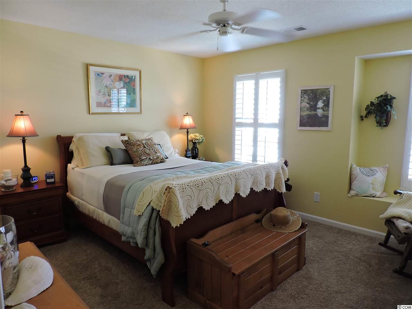
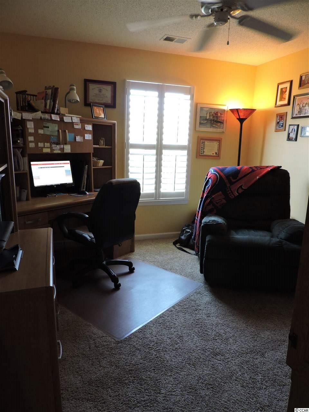
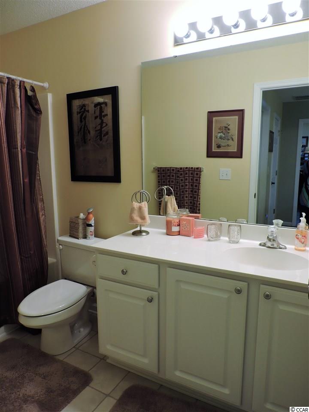
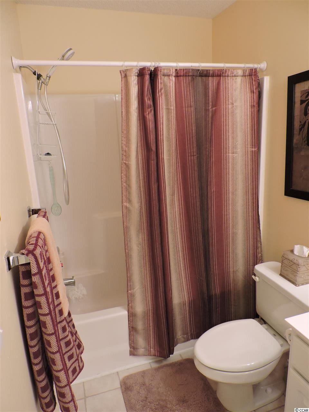
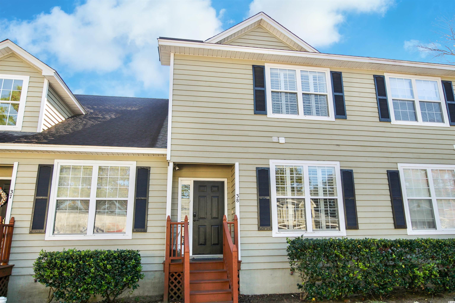
 MLS# 2126817
MLS# 2126817 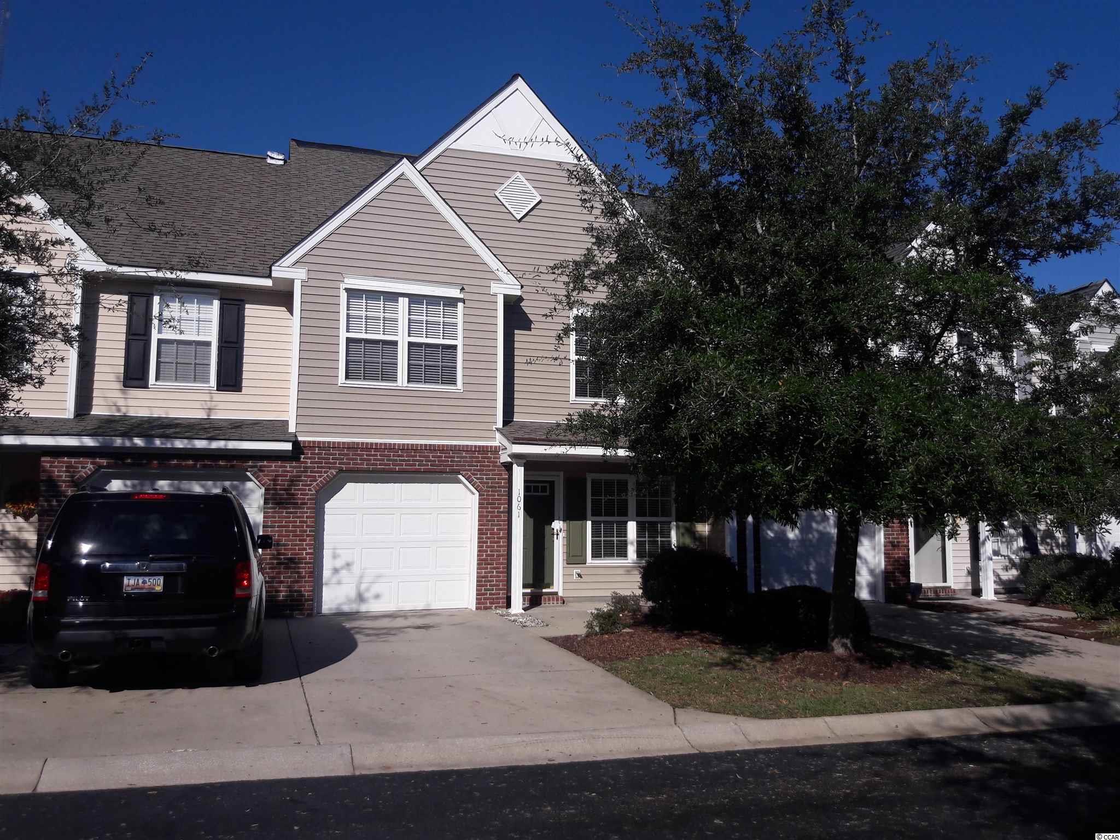
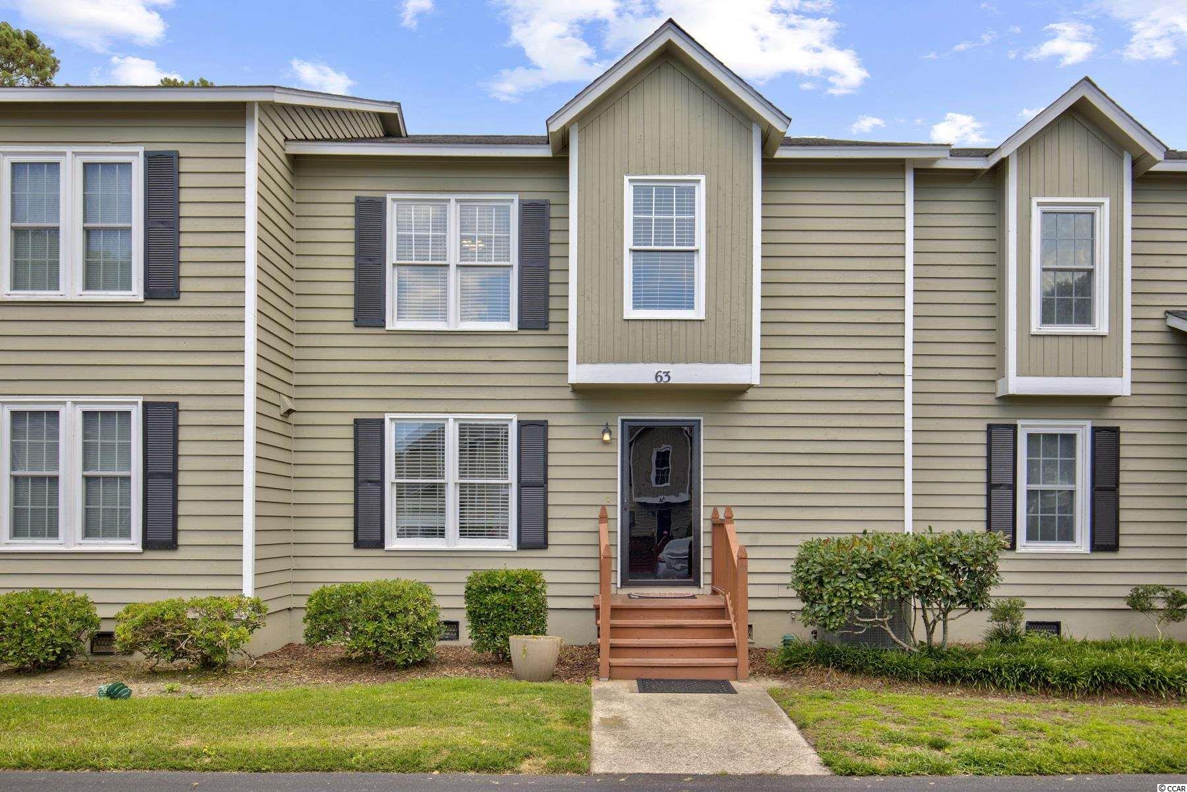
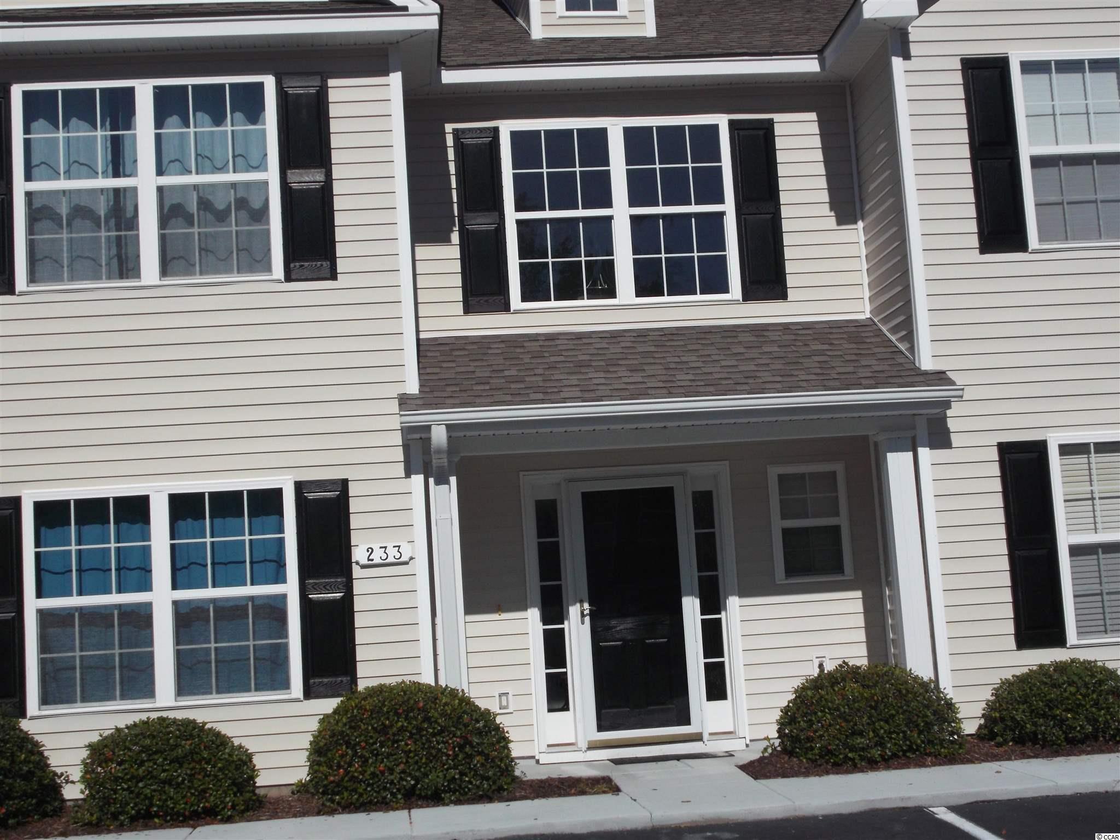
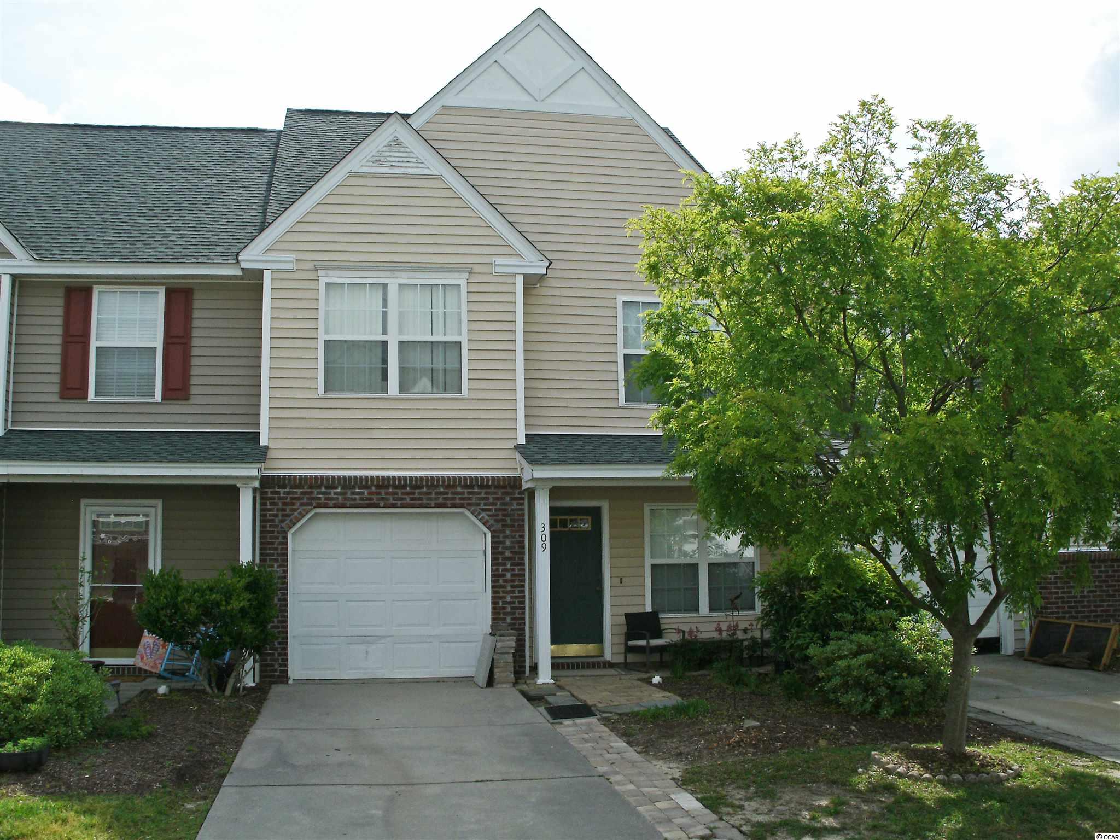
 Provided courtesy of © Copyright 2025 Coastal Carolinas Multiple Listing Service, Inc.®. Information Deemed Reliable but Not Guaranteed. © Copyright 2025 Coastal Carolinas Multiple Listing Service, Inc.® MLS. All rights reserved. Information is provided exclusively for consumers’ personal, non-commercial use, that it may not be used for any purpose other than to identify prospective properties consumers may be interested in purchasing.
Images related to data from the MLS is the sole property of the MLS and not the responsibility of the owner of this website. MLS IDX data last updated on 07-21-2025 11:45 PM EST.
Any images related to data from the MLS is the sole property of the MLS and not the responsibility of the owner of this website.
Provided courtesy of © Copyright 2025 Coastal Carolinas Multiple Listing Service, Inc.®. Information Deemed Reliable but Not Guaranteed. © Copyright 2025 Coastal Carolinas Multiple Listing Service, Inc.® MLS. All rights reserved. Information is provided exclusively for consumers’ personal, non-commercial use, that it may not be used for any purpose other than to identify prospective properties consumers may be interested in purchasing.
Images related to data from the MLS is the sole property of the MLS and not the responsibility of the owner of this website. MLS IDX data last updated on 07-21-2025 11:45 PM EST.
Any images related to data from the MLS is the sole property of the MLS and not the responsibility of the owner of this website.