Myrtle Beach, SC 29575
- 2Beds
- 2Full Baths
- N/AHalf Baths
- 1,461SqFt
- 1986Year Built
- 0.00Acres
- MLS# 1707289
- Residential
- ManufacturedHome
- Sold
- Approx Time on Market11 months, 14 days
- AreaMyrtle Beach Area--Includes Prestwick & Lakewood
- CountyHorry
- Subdivision Ocean Lakes
Overview
Spacious home here located in the award winning Ocean Lakes. If you are looking for a permanent residence or a second home this property would be just right for you. The 2 large bedrooms are on opposite ends of the home and both have there own full bathrooms. The master bath features a tub and shower combination and the second bath features a large shower. The home rests behind a majestic Live Oak tree which should provide you with year round shade. You are sure to love the 11 x 15 Carolina Room which is heated and cooled. The home features a new roof and heat pump including all new duct work in 2015. Plenty of parking here with the concrete driveway and 20 x 20 2-car carport. Tons of storage outside in the 12 x 16 workshop/ shed. Sit on one of the two covered decks and enjoy the golf carts cruise by. There is also an 11 x 22 covered patio for those cookouts or just chilling. Are you familiar with Ocean Lakes? Come and see what all the fuss is about. Ocean Lakes is a 300 acre ocean front complex with 24 hour security. You are sure to love all of the amenities that Ocean Lakes has to offer. Some of the amenities included are an indoor and outdoor swimming pools, splash zone, basketball courts, volleyball, shuffle board, horse shoes and much, much more. Check out the awesome new water park for all owners and guests to enjoy. Short term rental is allowed in Ocean Lakes. Please do not miss this property. View today. Square footage is approximate and not guaranteed. Buyer is responsible for verification.
Sale Info
Listing Date: 03-27-2017
Sold Date: 03-14-2018
Aprox Days on Market:
11 month(s), 14 day(s)
Listing Sold:
6 Year(s), 6 month(s), 5 day(s) ago
Asking Price: $142,500
Selling Price: $87,000
Price Difference:
Reduced By $37,900
Agriculture / Farm
Grazing Permits Blm: ,No,
Horse: No
Grazing Permits Forest Service: ,No,
Grazing Permits Private: ,No,
Irrigation Water Rights: ,No,
Farm Credit Service Incl: ,No,
Crops Included: ,No,
Association Fees / Info
Hoa Frequency: SemiAnnually
Hoa Fees: 837
Hoa: 1
Hoa Includes: CableTV, RecreationFacilities, Security, Trash
Community Features: Clubhouse, GolfCartsOK, Gated, Pool, RecreationArea, ShortTermRentalAllowed
Assoc Amenities: Clubhouse, Gated, IndoorPool, OwnerAllowedGolfCart, Pool, Security, TenantAllowedGolfCart
Bathroom Info
Total Baths: 2.00
Fullbaths: 2
Bedroom Info
Beds: 2
Building Info
New Construction: No
Levels: One
Year Built: 1986
Mobile Home Remains: ,No,
Zoning: RE
Style: MobileHome
Buyer Compensation
Exterior Features
Spa: No
Patio and Porch Features: Deck, Patio
Pool Features: Association, Community, Indoor
Foundation: Crawlspace
Exterior Features: Deck, Patio, Storage
Financial
Lease Renewal Option: ,No,
Garage / Parking
Parking Capacity: 5
Garage: No
Carport: No
Parking Type: Driveway
Open Parking: No
Attached Garage: No
Green / Env Info
Interior Features
Floor Cover: Carpet, Vinyl
Fireplace: No
Laundry Features: WasherHookup
Furnished: Furnished
Interior Features: SplitBedrooms, Workshop, BreakfastBar, BedroomonMainLevel
Appliances: Dishwasher, Disposal, Range, Refrigerator
Lot Info
Lease Considered: ,No,
Lease Assignable: ,No,
Acres: 0.00
Land Lease: Yes
Lot Description: CornerLot, OutsideCityLimits
Misc
Pool Private: No
Body Type: DoubleWide
Offer Compensation
Other School Info
Property Info
County: Horry
View: No
Senior Community: No
Stipulation of Sale: None
Property Sub Type Additional: ManufacturedHome,MobileHome
Property Attached: No
Security Features: GatedCommunity, SmokeDetectors, SecurityService
Disclosures: CovenantsRestrictionsDisclosure,SellerDisclosure
Rent Control: No
Construction: Resale
Room Info
Basement: ,No,
Basement: CrawlSpace
Sold Info
Sold Date: 2018-03-14T00:00:00
Sqft Info
Building Sqft: 1927
Sqft: 1461
Tax Info
Tax Legal Description: #10533VH; 28 48 86
Unit Info
Utilities / Hvac
Heating: Central, Electric
Cooling: CentralAir
Electric On Property: No
Cooling: Yes
Utilities Available: CableAvailable, ElectricityAvailable, PhoneAvailable, SewerAvailable, WaterAvailable
Heating: Yes
Water Source: Public
Waterfront / Water
Waterfront: No
Directions
Hwy 17 S to Ocean Lakes. Once you pass through the guard house take your first right onto Spring Ln, continue on Spring Ln and turn left onto Lodge Dr, home will be down on the left at the corner of Lodge Dr and Hunter Ln.Courtesy of Cb Seacoast Advantage Surfside - Main Line: 843-650-0998
Real Estate Websites by Dynamic IDX, LLC
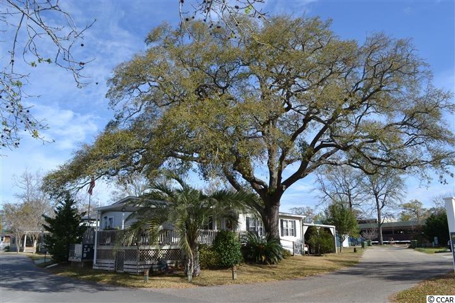
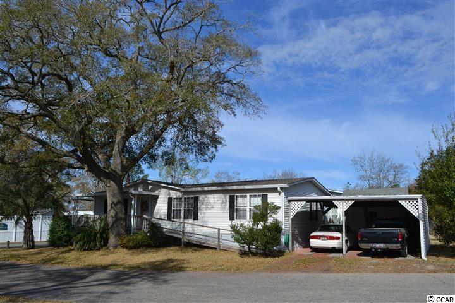
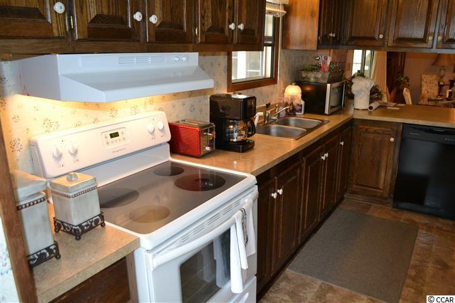
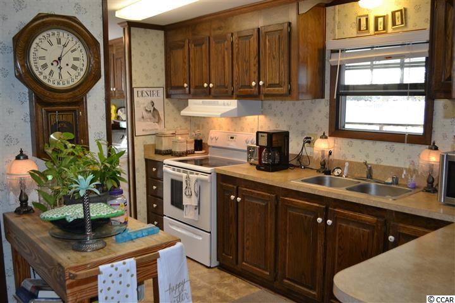
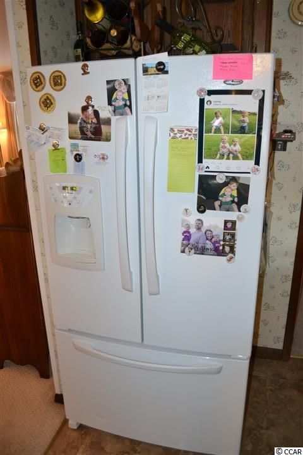
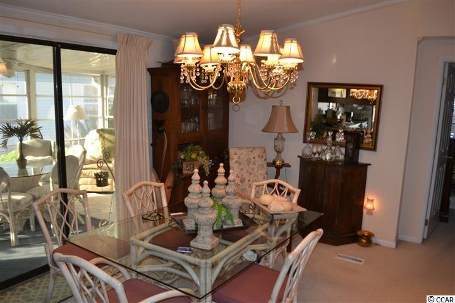
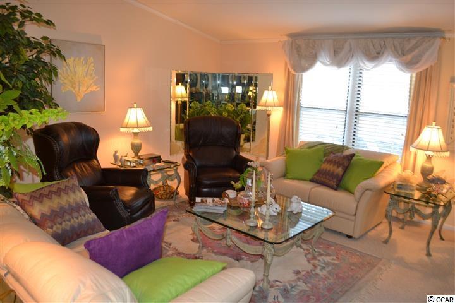
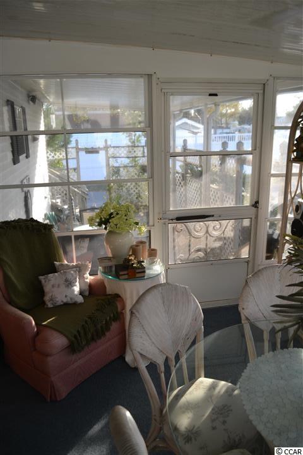
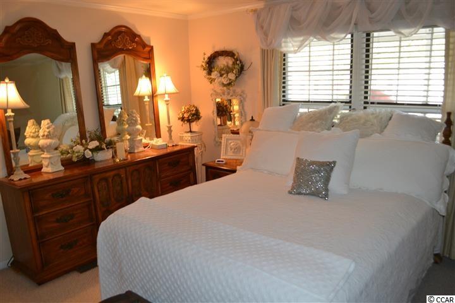
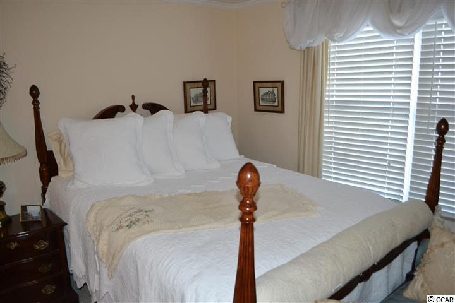
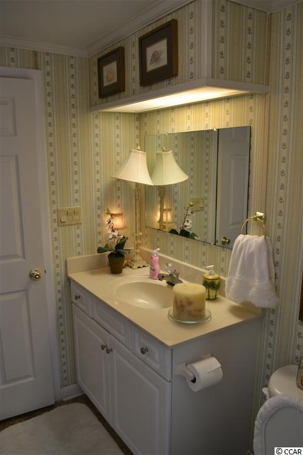
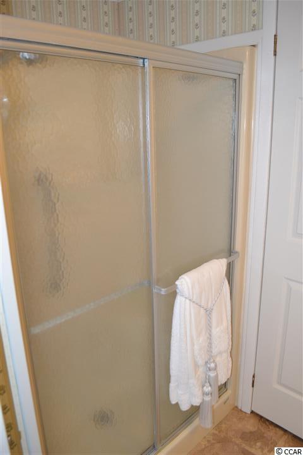
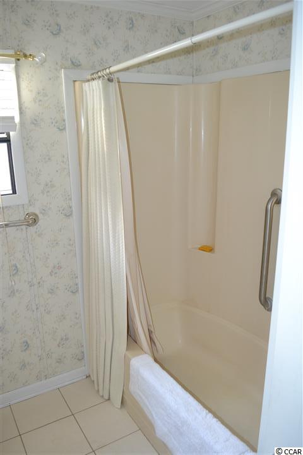
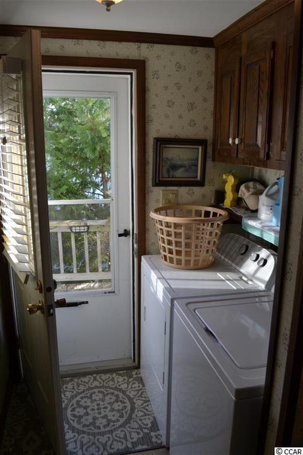
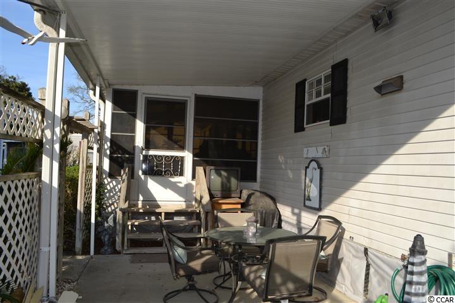
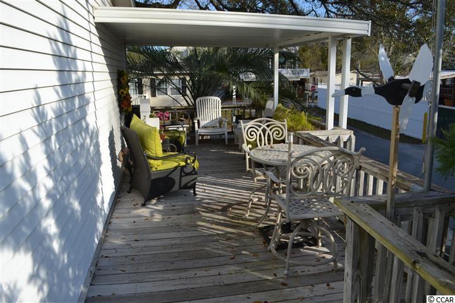
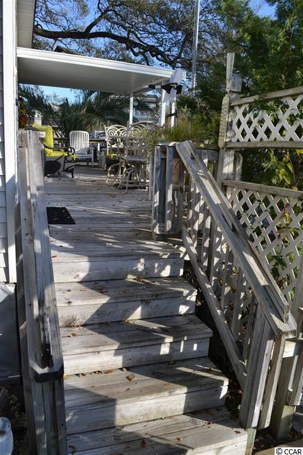
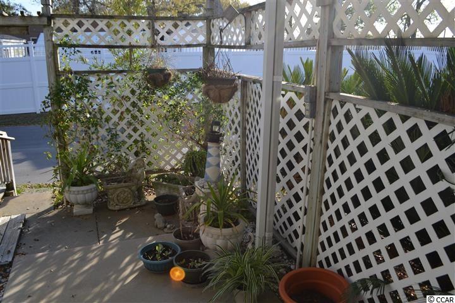
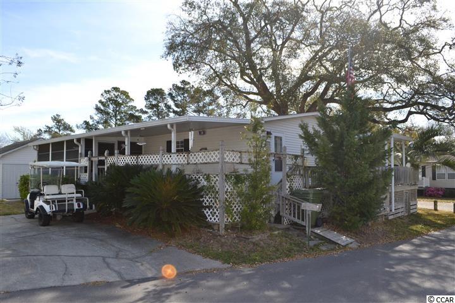
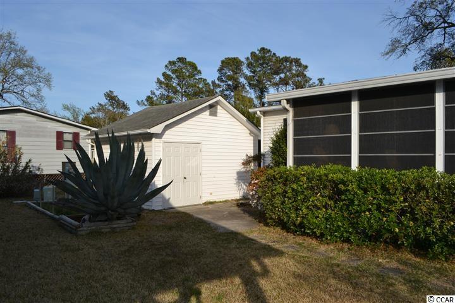
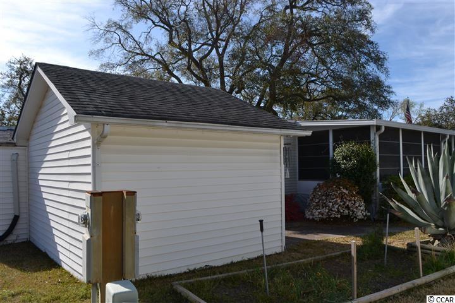
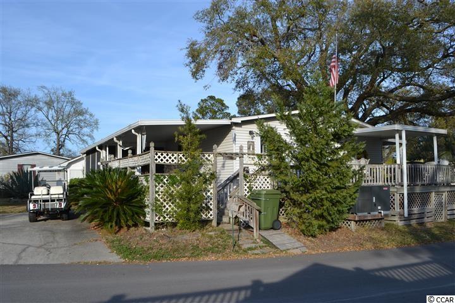
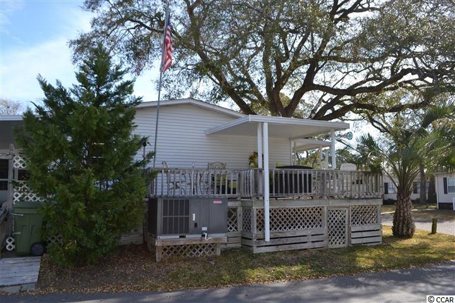
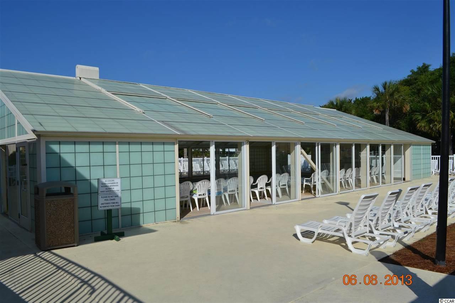
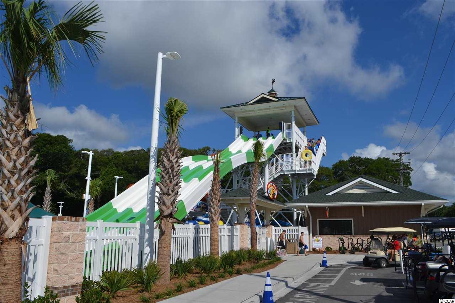
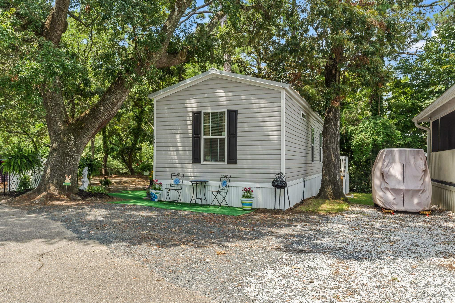
 MLS# 2418227
MLS# 2418227 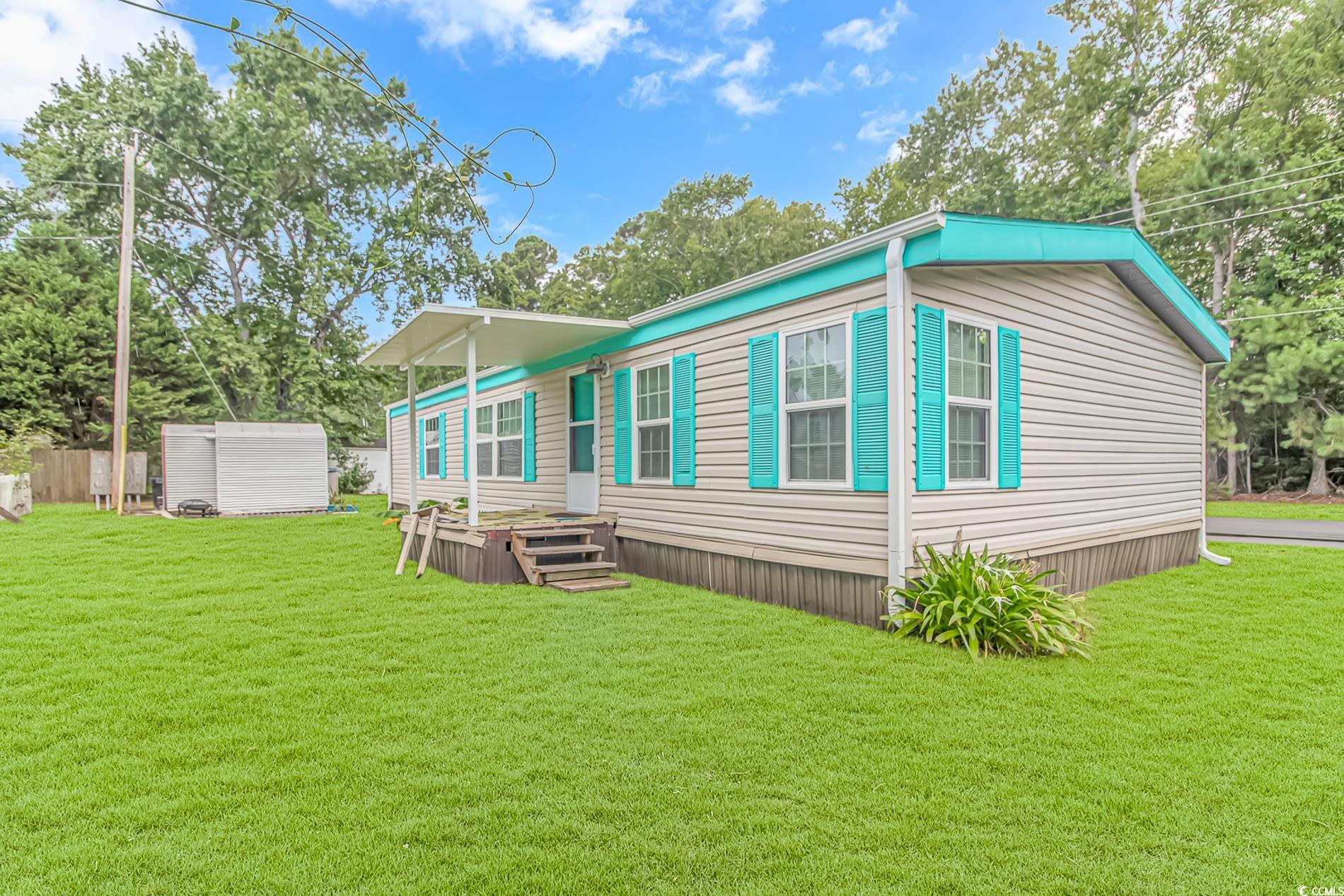

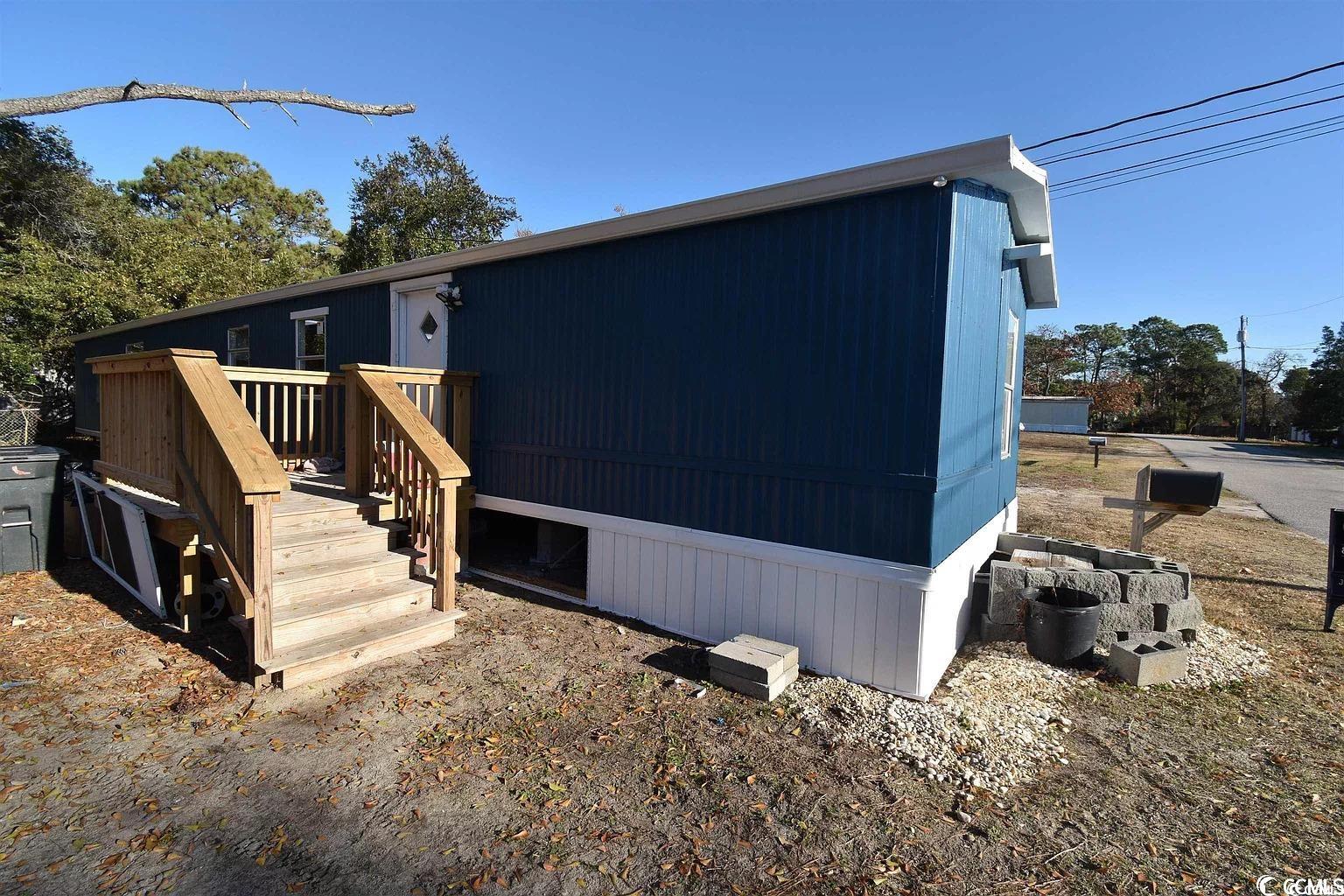
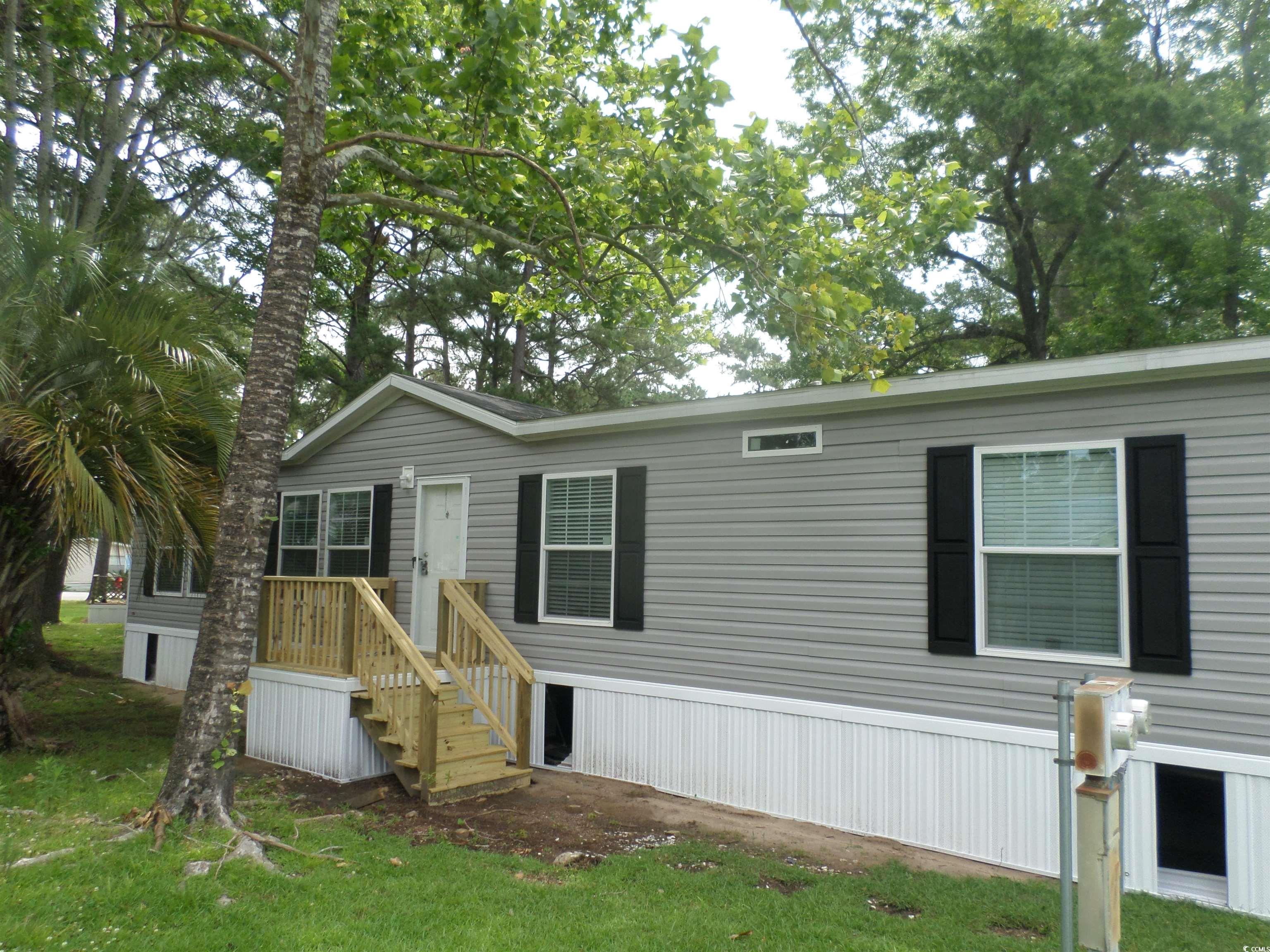
 Provided courtesy of © Copyright 2024 Coastal Carolinas Multiple Listing Service, Inc.®. Information Deemed Reliable but Not Guaranteed. © Copyright 2024 Coastal Carolinas Multiple Listing Service, Inc.® MLS. All rights reserved. Information is provided exclusively for consumers’ personal, non-commercial use,
that it may not be used for any purpose other than to identify prospective properties consumers may be interested in purchasing.
Images related to data from the MLS is the sole property of the MLS and not the responsibility of the owner of this website.
Provided courtesy of © Copyright 2024 Coastal Carolinas Multiple Listing Service, Inc.®. Information Deemed Reliable but Not Guaranteed. © Copyright 2024 Coastal Carolinas Multiple Listing Service, Inc.® MLS. All rights reserved. Information is provided exclusively for consumers’ personal, non-commercial use,
that it may not be used for any purpose other than to identify prospective properties consumers may be interested in purchasing.
Images related to data from the MLS is the sole property of the MLS and not the responsibility of the owner of this website.