Myrtle Beach, SC 29577
- 5Beds
- 3Full Baths
- 1Half Baths
- 2,706SqFt
- 2012Year Built
- 0.00Acres
- MLS# 1706267
- Residential
- Detached
- Sold
- Approx Time on Market2 months, 14 days
- AreaMyrtle Beach Area--Southern Limit To 10th Ave N
- CountyHorry
- Subdivision Emmens Preserve - Market Commons
Overview
Wonderful and Desirable Market Commons location and a lighted, side walked community!! Shopping, Beaches, Restaurants, Movie Theater, Sports fields, hockey rink, Crabtree gym,festivals at Grand Park, are all just a golf cart ride away!!This was a Lennar Coastal Luxury everything included home! It is the Sullivan floor plan! Pull up to your prestigious corner and over sized lot with fenced puppy picket fencing and irrigation system! Open the front door from your over sized front porch! WOW > a wide open floor plan with a 16 x 11 dining room with custom moldings then onto the family room with high ceilings and wood floors throughout. Great kitchen with granite and stainless with open bar area for entertaining! Full breakfast nook area, with gigantic walk-in pantry. Fire place, Lanai, covered screened patio with extra concrete.This is a smart house and also has gas hot water heater. Double master suites, one downstairs one up.Soaking tub separate shower, huge closets, extra under stair storage. Security system>>just >>Way to many features to list, so I attached the floor plan and brochure from when it was purchased from builder. Beautiful community pool, picnic grill area,bocce ball, putting green playground and work out center. Ready for your move to the best location in town!! Easy to see!
Sale Info
Listing Date: 03-16-2017
Sold Date: 05-31-2017
Aprox Days on Market:
2 month(s), 14 day(s)
Listing Sold:
8 Year(s), 2 month(s), 3 day(s) ago
Asking Price: $358,880
Selling Price: $315,000
Price Difference:
Reduced By $24,800
Agriculture / Farm
Grazing Permits Blm: ,No,
Horse: No
Grazing Permits Forest Service: ,No,
Grazing Permits Private: ,No,
Irrigation Water Rights: ,No,
Farm Credit Service Incl: ,No,
Crops Included: ,No,
Association Fees / Info
Hoa Frequency: Monthly
Hoa Fees: 76
Hoa: 1
Hoa Includes: CommonAreas, LegalAccounting, Pools, RecreationFacilities
Community Features: Clubhouse, Pool, RecreationArea
Assoc Amenities: Clubhouse, Pool
Bathroom Info
Total Baths: 4.00
Halfbaths: 1
Fullbaths: 3
Bedroom Info
Beds: 5
Building Info
New Construction: No
Levels: One
Year Built: 2012
Mobile Home Remains: ,No,
Zoning: Res.
Style: Ranch
Construction Materials: BrickVeneer
Buyer Compensation
Exterior Features
Spa: No
Patio and Porch Features: RearPorch, FrontPorch, Patio, Porch, Screened
Pool Features: Association, Community
Exterior Features: Fence, SprinklerIrrigation, Porch, Patio
Financial
Lease Renewal Option: ,No,
Garage / Parking
Parking Capacity: 4
Garage: Yes
Carport: No
Parking Type: Attached, Garage, TwoCarGarage, GarageDoorOpener
Open Parking: No
Attached Garage: Yes
Garage Spaces: 2
Green / Env Info
Interior Features
Floor Cover: Carpet, Wood
Fireplace: No
Furnished: Unfurnished
Interior Features: SplitBedrooms, WindowTreatments, BreakfastBar, BedroomonMainLevel, BreakfastArea, EntranceFoyer, KitchenIsland, StainlessSteelAppliances, SolidSurfaceCounters
Appliances: Dishwasher, Disposal, Microwave, Range, Refrigerator, Dryer, Washer
Lot Info
Lease Considered: ,No,
Lease Assignable: ,No,
Acres: 0.00
Land Lease: No
Lot Description: CornerLot
Misc
Pool Private: No
Offer Compensation
Other School Info
Property Info
County: Horry
View: No
Senior Community: No
Stipulation of Sale: None
Property Sub Type Additional: Detached
Property Attached: No
Security Features: SecuritySystem, SmokeDetectors
Disclosures: CovenantsRestrictionsDisclosure
Rent Control: No
Construction: Resale
Room Info
Basement: ,No,
Sold Info
Sold Date: 2017-05-31T00:00:00
Sqft Info
Building Sqft: 3206
Sqft: 2706
Tax Info
Tax Legal Description: Lot 78 Phase 2 Emmens
Unit Info
Utilities / Hvac
Heating: Central, Electric
Electric On Property: No
Cooling: No
Utilities Available: CableAvailable, ElectricityAvailable, NaturalGasAvailable, SewerAvailable
Heating: Yes
Waterfront / Water
Waterfront: No
Schools
Elem: Myrtle Beach Elementary School
Middle: Myrtle Beach Middle School
High: Myrtle Beach High School
Directions
Farrow Parkway to Coventry Blvd to Yorkshire Parkway to corner lot of Yorkshire and Essex WayCourtesy of Palmetto Pointe Realty, Inc.
Real Estate Websites by Dynamic IDX, LLC
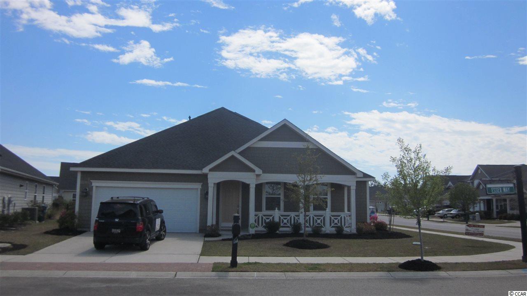
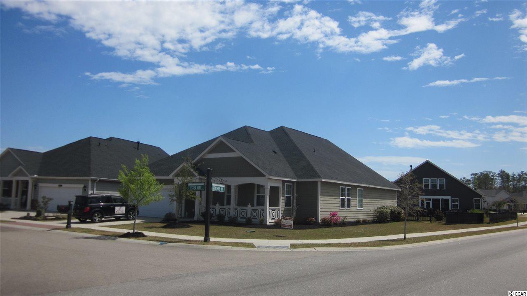
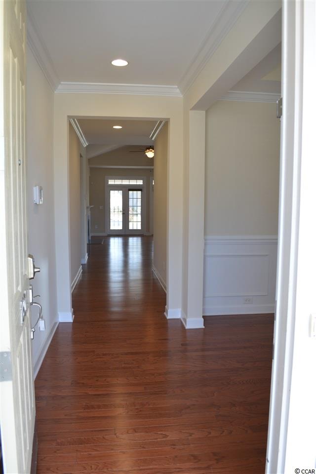
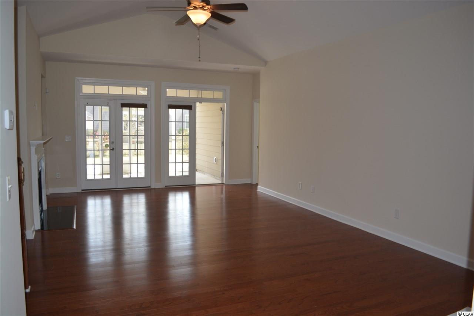
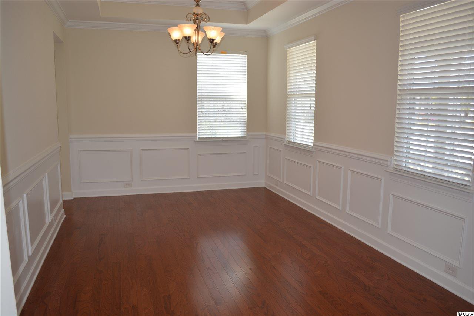
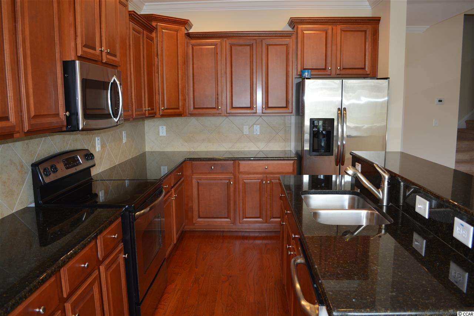
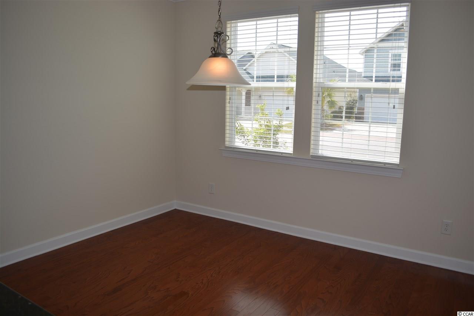
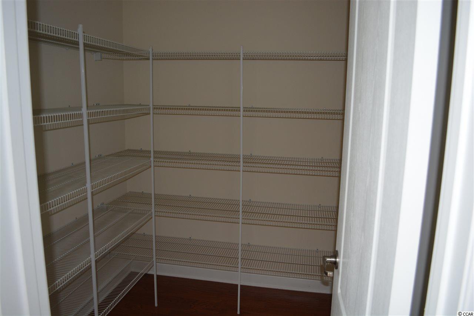
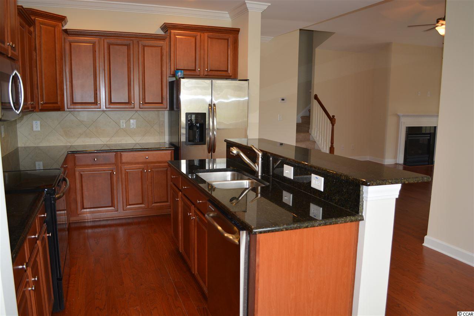
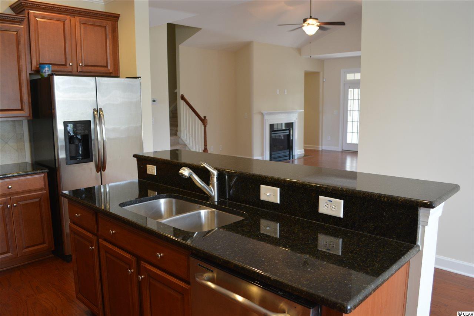
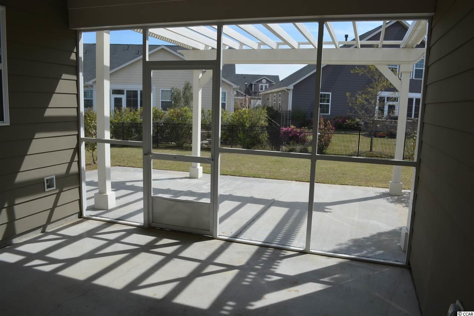
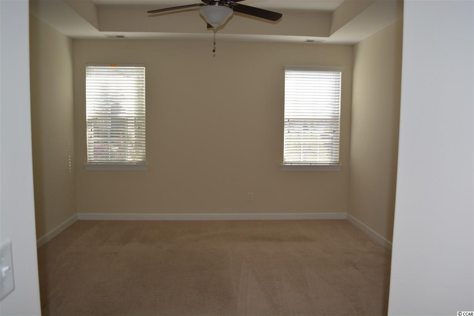
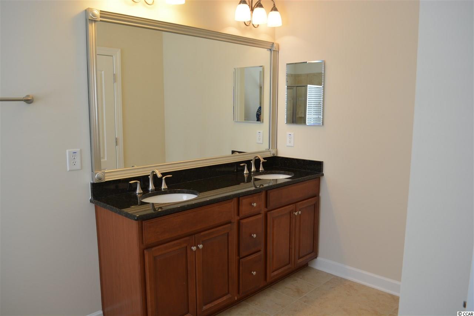
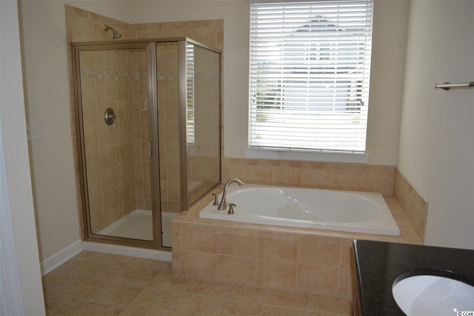
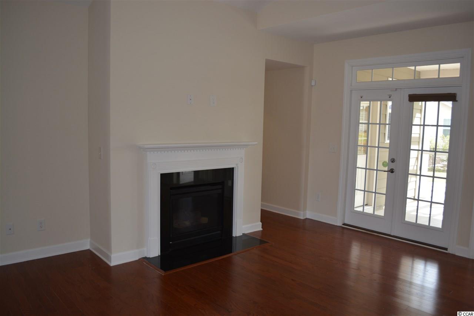
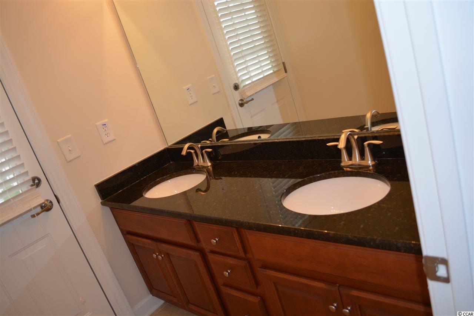
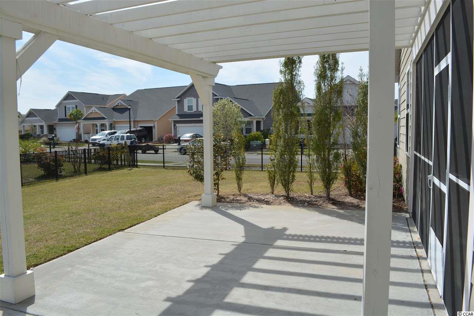
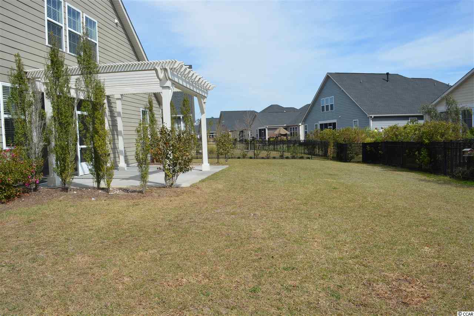
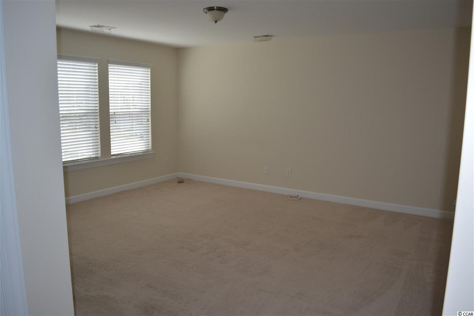
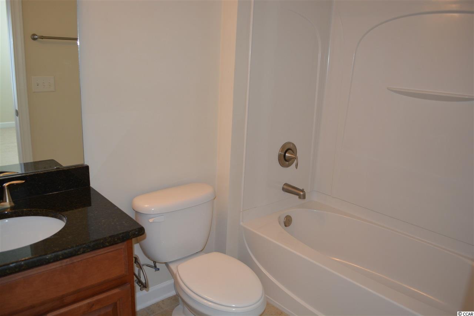
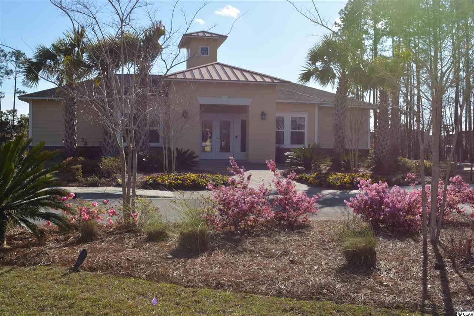
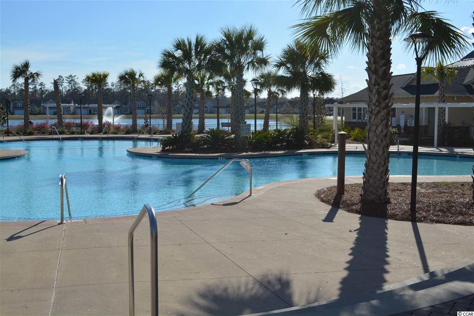
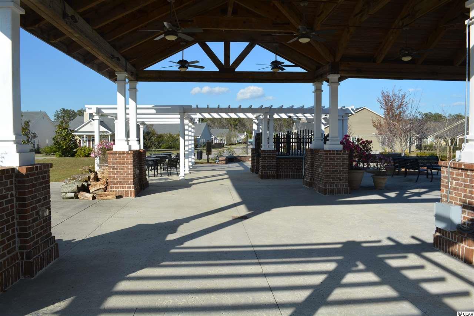

 MLS# 2515780
MLS# 2515780 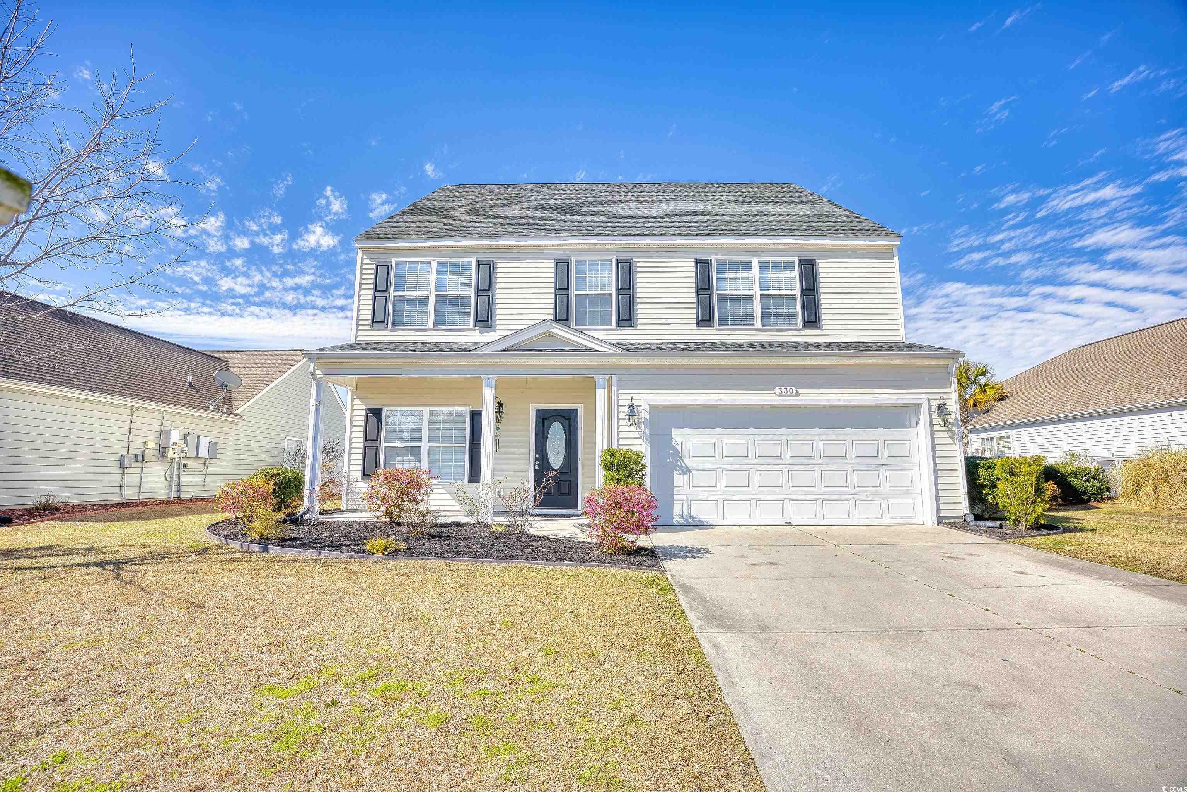
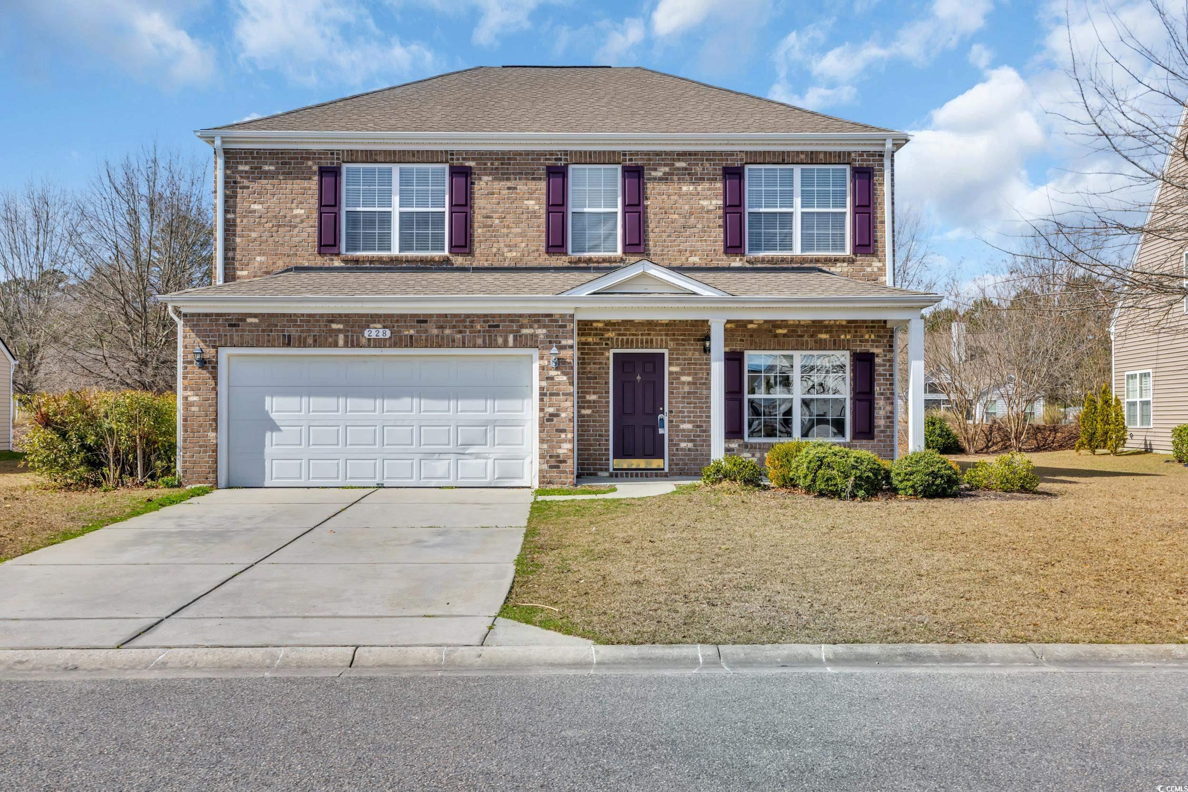
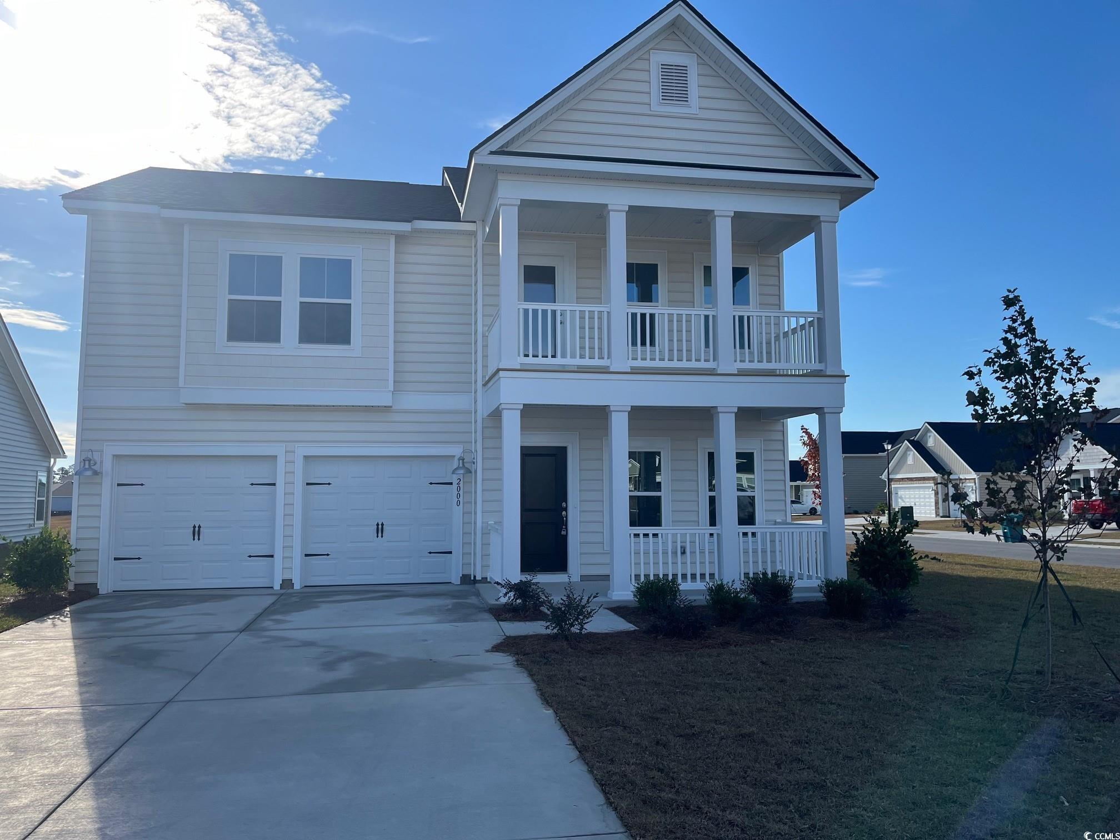
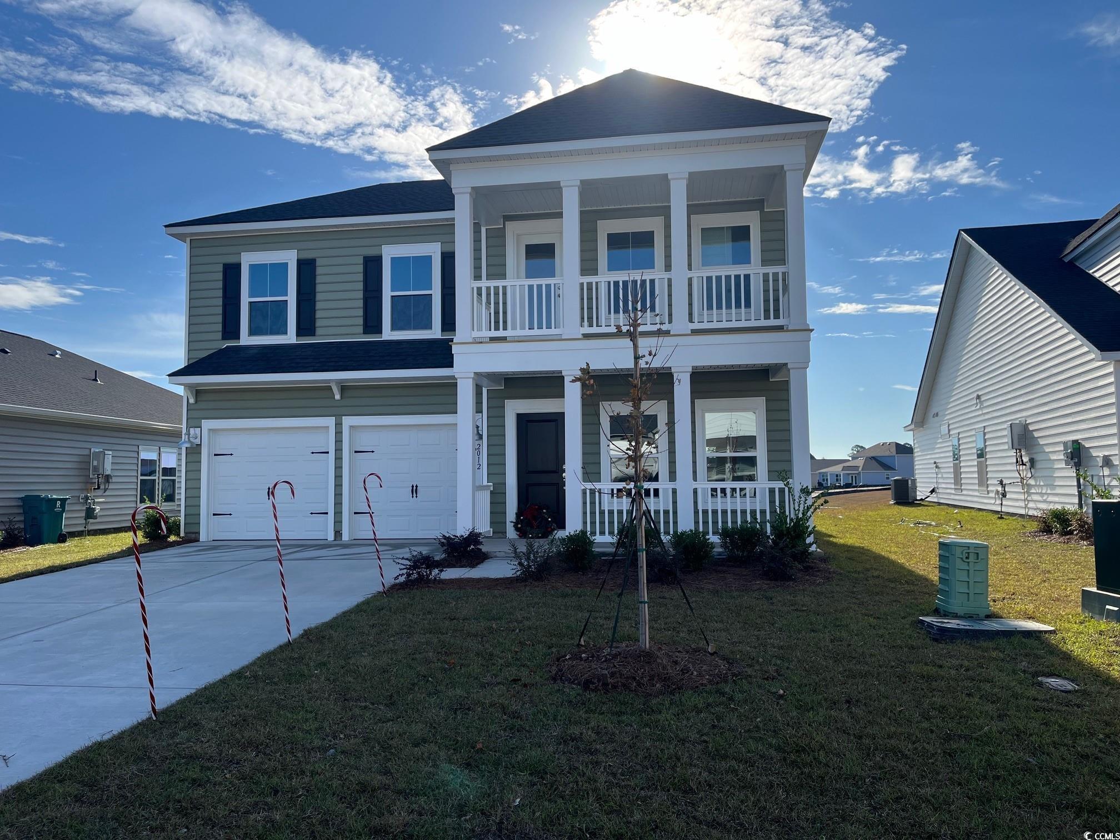
 Provided courtesy of © Copyright 2025 Coastal Carolinas Multiple Listing Service, Inc.®. Information Deemed Reliable but Not Guaranteed. © Copyright 2025 Coastal Carolinas Multiple Listing Service, Inc.® MLS. All rights reserved. Information is provided exclusively for consumers’ personal, non-commercial use, that it may not be used for any purpose other than to identify prospective properties consumers may be interested in purchasing.
Images related to data from the MLS is the sole property of the MLS and not the responsibility of the owner of this website. MLS IDX data last updated on 08-03-2025 10:20 AM EST.
Any images related to data from the MLS is the sole property of the MLS and not the responsibility of the owner of this website.
Provided courtesy of © Copyright 2025 Coastal Carolinas Multiple Listing Service, Inc.®. Information Deemed Reliable but Not Guaranteed. © Copyright 2025 Coastal Carolinas Multiple Listing Service, Inc.® MLS. All rights reserved. Information is provided exclusively for consumers’ personal, non-commercial use, that it may not be used for any purpose other than to identify prospective properties consumers may be interested in purchasing.
Images related to data from the MLS is the sole property of the MLS and not the responsibility of the owner of this website. MLS IDX data last updated on 08-03-2025 10:20 AM EST.
Any images related to data from the MLS is the sole property of the MLS and not the responsibility of the owner of this website.