Murrells Inlet, SC 29576
- 2Beds
- 2Full Baths
- 1Half Baths
- 1,250SqFt
- 2005Year Built
- 0.00Acres
- MLS# 1706101
- Residential
- Townhouse
- Sold
- Approx Time on Market1 month, 13 days
- AreaMurrells Inlet - Horry County
- CountyHorry
- Subdivision Wynbrooke Twnhm - Townhomes
Overview
Lake Front !!! Totally Renovated Townhome with the best view on the lake. All New Hand Scraped Birch - Engineered Wood Floors Throughout the First Floor. 3/8"" x 5 "" Wide Planks in a Smoky Brown. Georgeous Floors! Fresh Paint Throughout in Neutral Colors. New Upgraded Neutral Color Carpet Upstairs Including Pad. The Stunning - Contemporary - HGTV Kitchen Look A Like - Features White Beveled Subway Tile With Gray Coordinating Grout Which Transforms The White Cabinets. New Pull Down High End Kitchen Faucet. New Coordinating Cabinet Hardware. Frigidaire Stainless Steel Appliances Complete The Kitchen. The Kitchen Features an Island and a Georgeous View of The Lake. Great Floor Plan for Entertaining On the Covered Porch Overlooking The Lake. Deep Pantry and A Separate Laundry Room With Washer/Dryer Included. Lots of Storage Throughout The Two Upstairs Bedrooms Are Both Master Suites and Feature Walk In Closets , Large Linen Closet In The Hallway as well as Additional Linen Closets In Both Master Baths. The Powder Room features a New White Vanity and Sink with a New Faucet. Throughout the Townhome All Door Hardware Has Been Replaced With Stainless Finish. The Ceiling Fans Throughout Have Been Replaced With Stainless Kichler Fans and Lights. All Other Lighting Has Been Replaced As Well. Move In Ready - No Repairs to be completed in this spectacular townhome!! Let's Not Forget The HDMI TV And Audio System as well as Speakers on the Back Covered Porch. The HOA Replaced All Of The Windows In This Home Last Year. You Will Not Find A Nicer Property Than This In The Area! This townhome won't last long !!! ""Square footage is not guaranteed and must be verified by Buyer""
Sale Info
Listing Date: 03-14-2017
Sold Date: 04-28-2017
Aprox Days on Market:
1 month(s), 13 day(s)
Listing Sold:
8 Year(s), 3 month(s), 10 day(s) ago
Asking Price: $132,600
Selling Price: $132,000
Price Difference:
Reduced By $600
Agriculture / Farm
Grazing Permits Blm: ,No,
Horse: No
Grazing Permits Forest Service: ,No,
Grazing Permits Private: ,No,
Irrigation Water Rights: ,No,
Farm Credit Service Incl: ,No,
Crops Included: ,No,
Association Fees / Info
Hoa Frequency: Monthly
Hoa Fees: 300
Hoa: 1
Hoa Includes: AssociationManagement, CommonAreas, CableTV, Insurance, MaintenanceGrounds, Pools, Sewer, Trash, Water
Community Features: Clubhouse, CableTV, GolfCartsOK, RecreationArea, LongTermRentalAllowed, Pool
Assoc Amenities: Clubhouse, OwnerAllowedGolfCart, OwnerAllowedMotorcycle, PetRestrictions, PetsAllowed, TenantAllowedMotorcycle, Trash, CableTV, MaintenanceGrounds
Bathroom Info
Total Baths: 3.00
Halfbaths: 1
Fullbaths: 2
Bedroom Info
Beds: 2
Building Info
New Construction: No
Levels: Two
Year Built: 2005
Mobile Home Remains: ,No,
Zoning: GR
Style: LowRise
Construction Materials: VinylSiding
Entry Level: 1
Buyer Compensation
Exterior Features
Spa: No
Patio and Porch Features: RearPorch, FrontPorch
Pool Features: Community, OutdoorPool
Foundation: Slab
Exterior Features: Porch, Storage
Financial
Lease Renewal Option: ,No,
Garage / Parking
Garage: No
Carport: No
Parking Type: TwoSpaces
Open Parking: No
Attached Garage: No
Green / Env Info
Green Energy Efficient: Doors, Windows
Interior Features
Floor Cover: Carpet, Vinyl, Wood
Door Features: InsulatedDoors
Fireplace: No
Furnished: Unfurnished
Interior Features: WindowTreatments
Appliances: Dryer, Washer
Lot Info
Lease Considered: ,No,
Lease Assignable: ,No,
Acres: 0.00
Land Lease: No
Lot Description: LakeFront, OutsideCityLimits, Pond
Misc
Pool Private: No
Pets Allowed: OwnerOnly, Yes
Offer Compensation
Other School Info
Property Info
County: Horry
View: Yes
Senior Community: No
Stipulation of Sale: None
View: Lake, Pond
Property Sub Type Additional: Townhouse
Property Attached: No
Security Features: SmokeDetectors
Disclosures: CovenantsRestrictionsDisclosure
Rent Control: No
Construction: Resale
Room Info
Basement: ,No,
Sold Info
Sold Date: 2017-04-28T00:00:00
Sqft Info
Building Sqft: 1250
Sqft: 1250
Tax Info
Unit Info
Utilities / Hvac
Heating: Central, Electric
Cooling: CentralAir
Electric On Property: No
Cooling: Yes
Utilities Available: CableAvailable, ElectricityAvailable, PhoneAvailable, SewerAvailable, UndergroundUtilities, WaterAvailable, TrashCollection
Heating: Yes
Water Source: Public
Waterfront / Water
Waterfront: Yes
Waterfront Features: Pond
Schools
Elem: Saint James Elementary School
Middle: Saint James Middle School
High: Saint James High School
Directions
Wynbrooke Community is between 707 and Tournament Bld, adjacent to Lowes Food Store and the New PublixCourtesy of Yellow House Realty And Assoc.
Real Estate Websites by Dynamic IDX, LLC
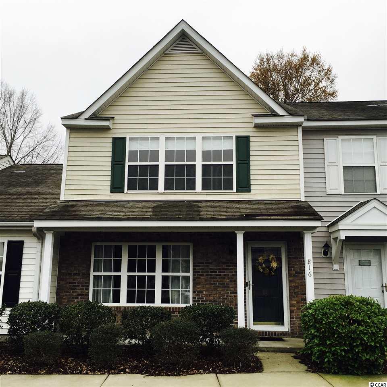
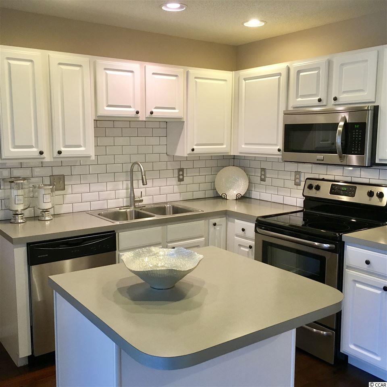
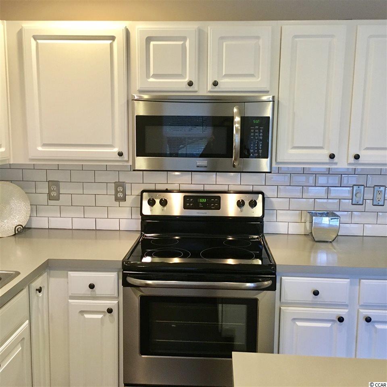
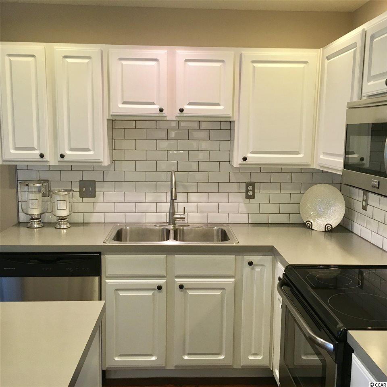
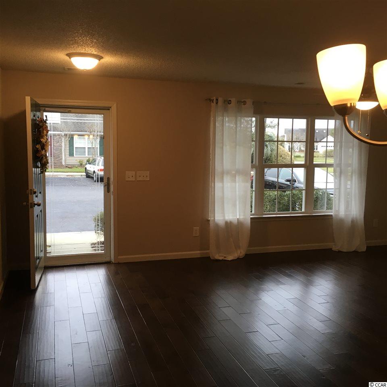
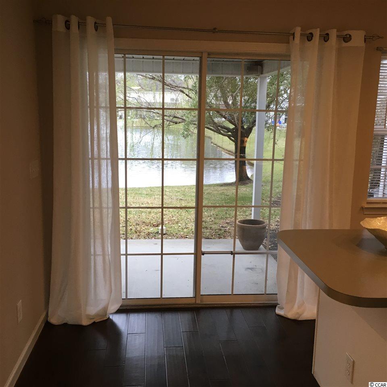
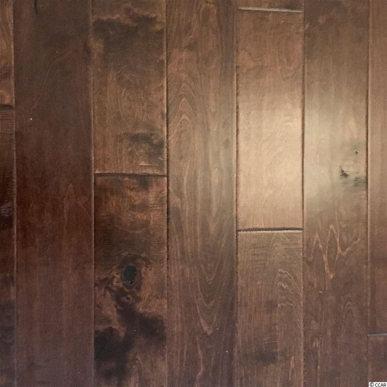
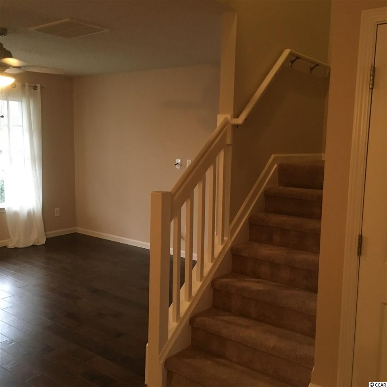
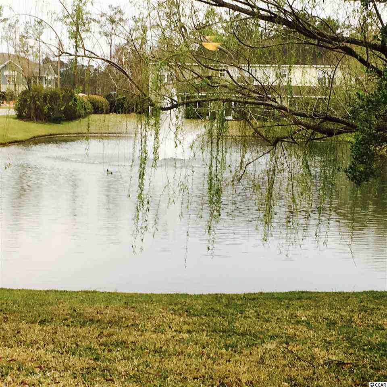
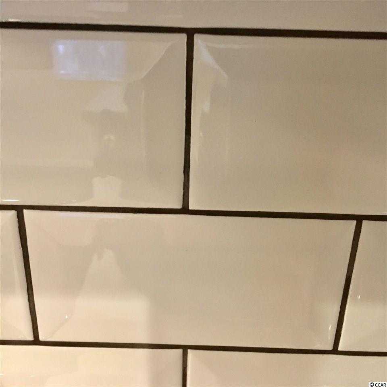
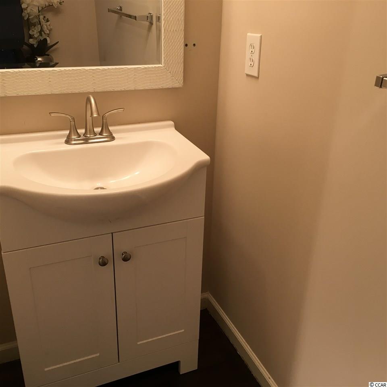
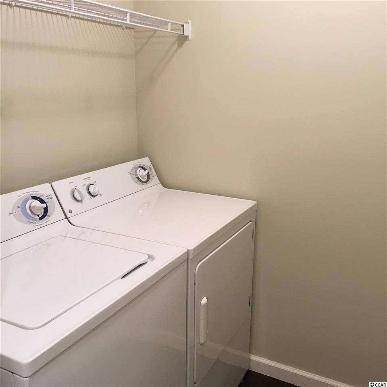
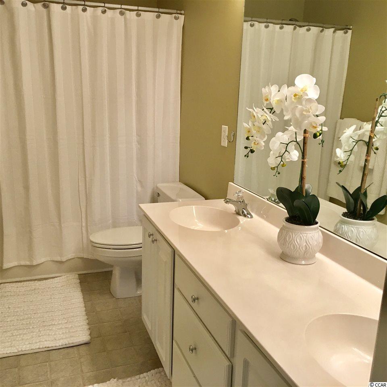
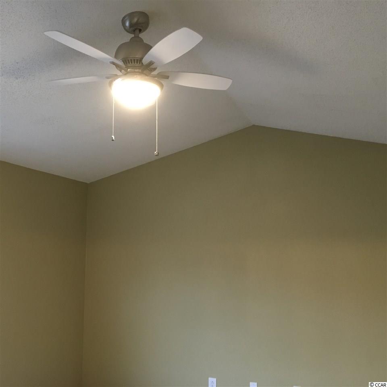
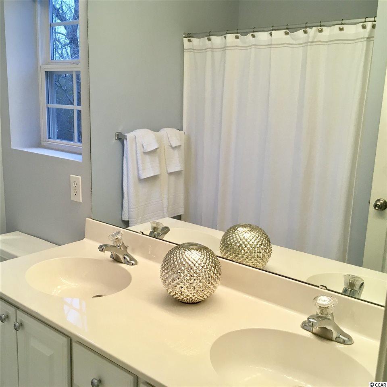
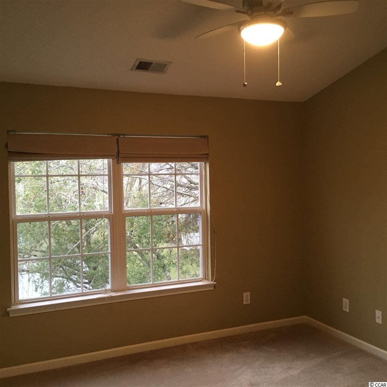
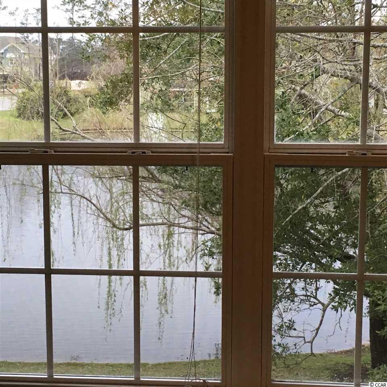
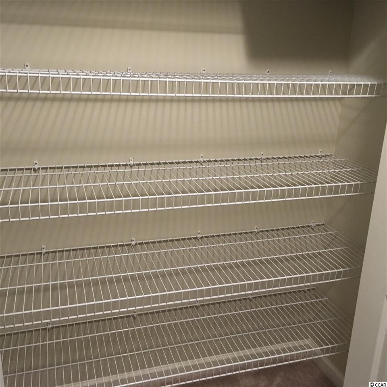
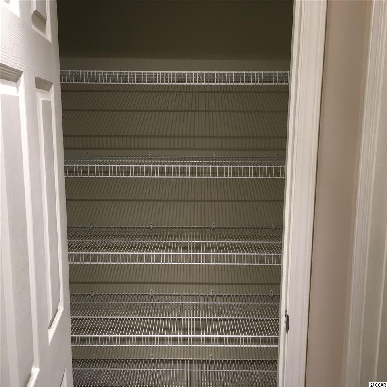
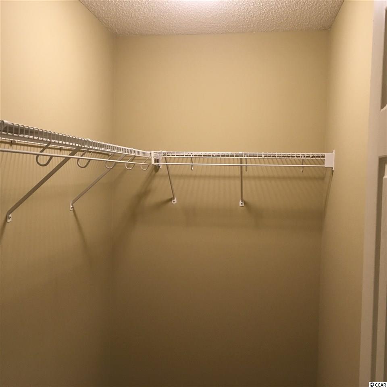
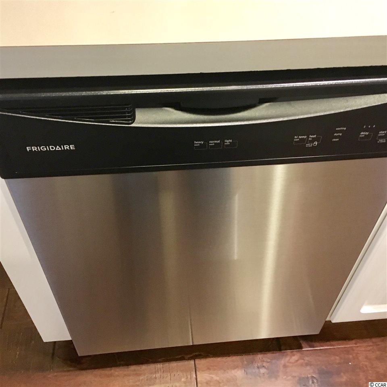
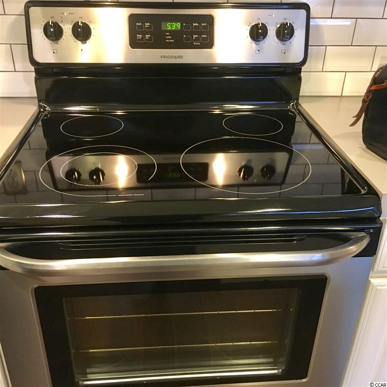
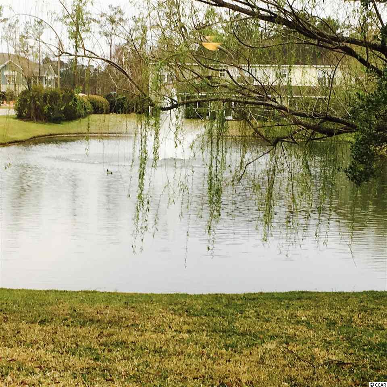
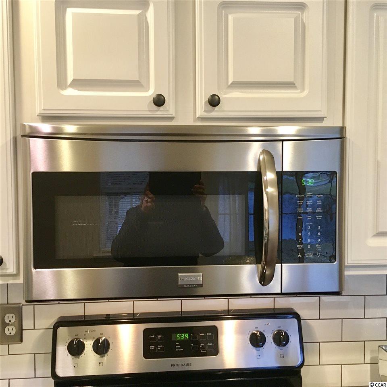
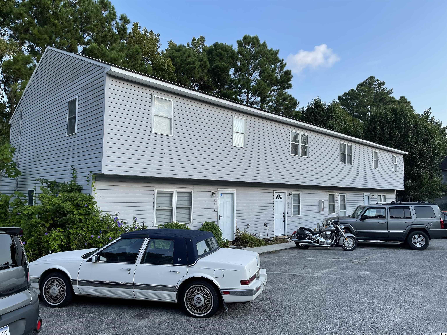
 MLS# 2120490
MLS# 2120490 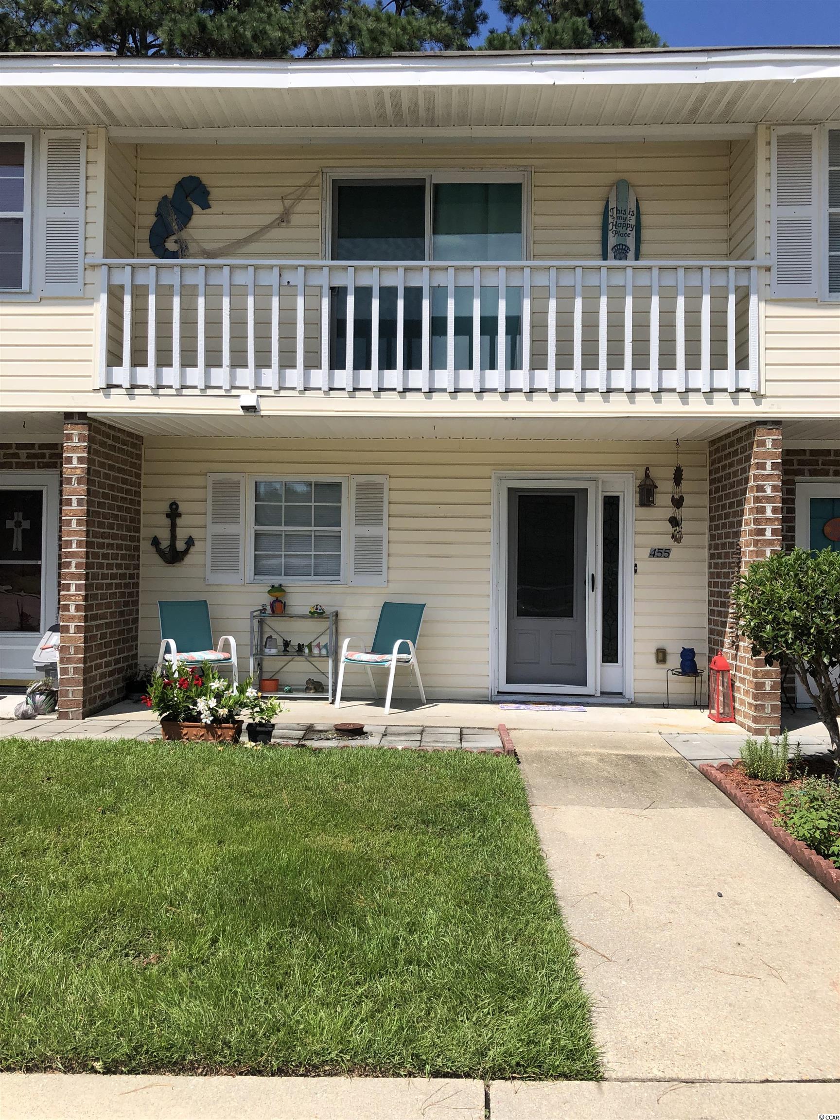
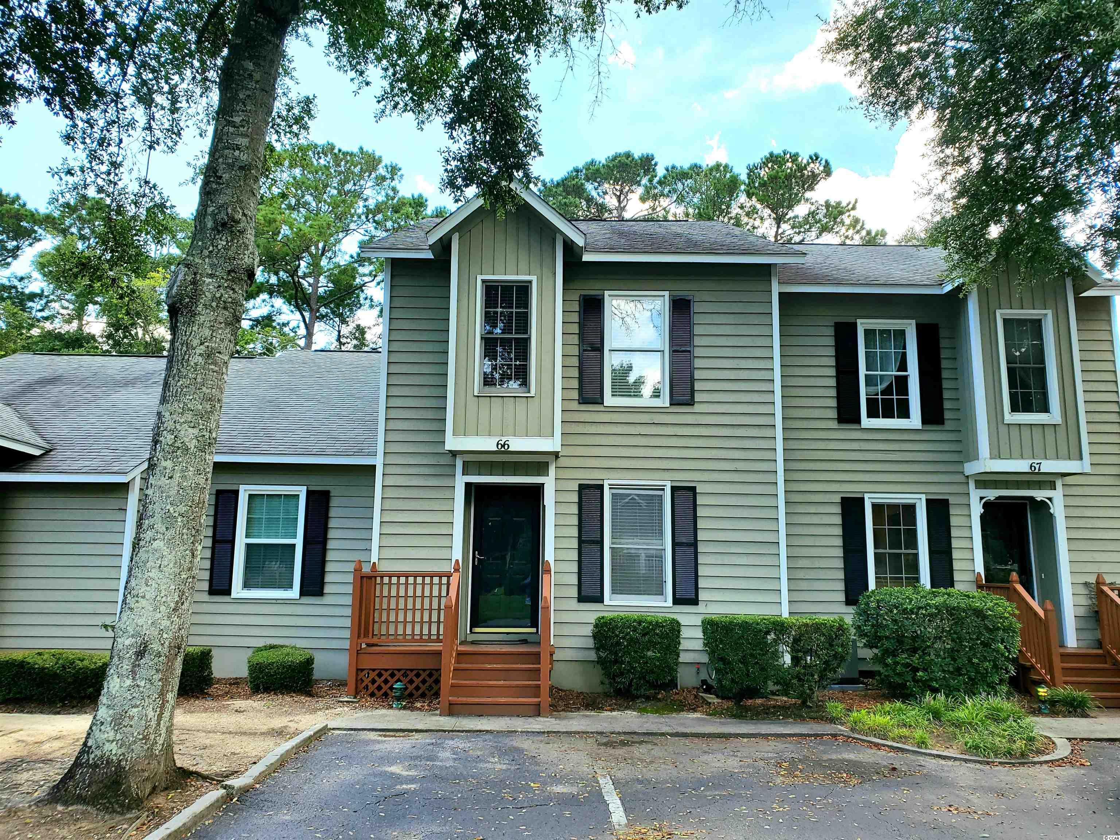
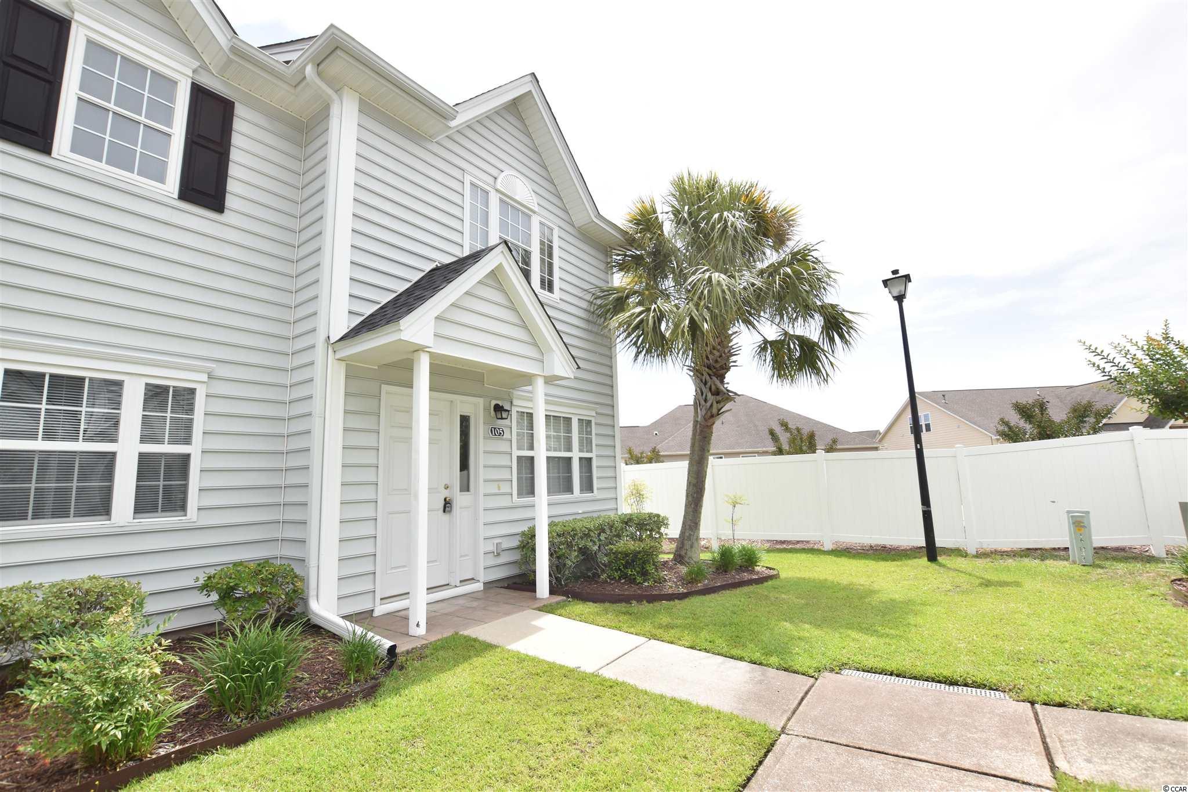
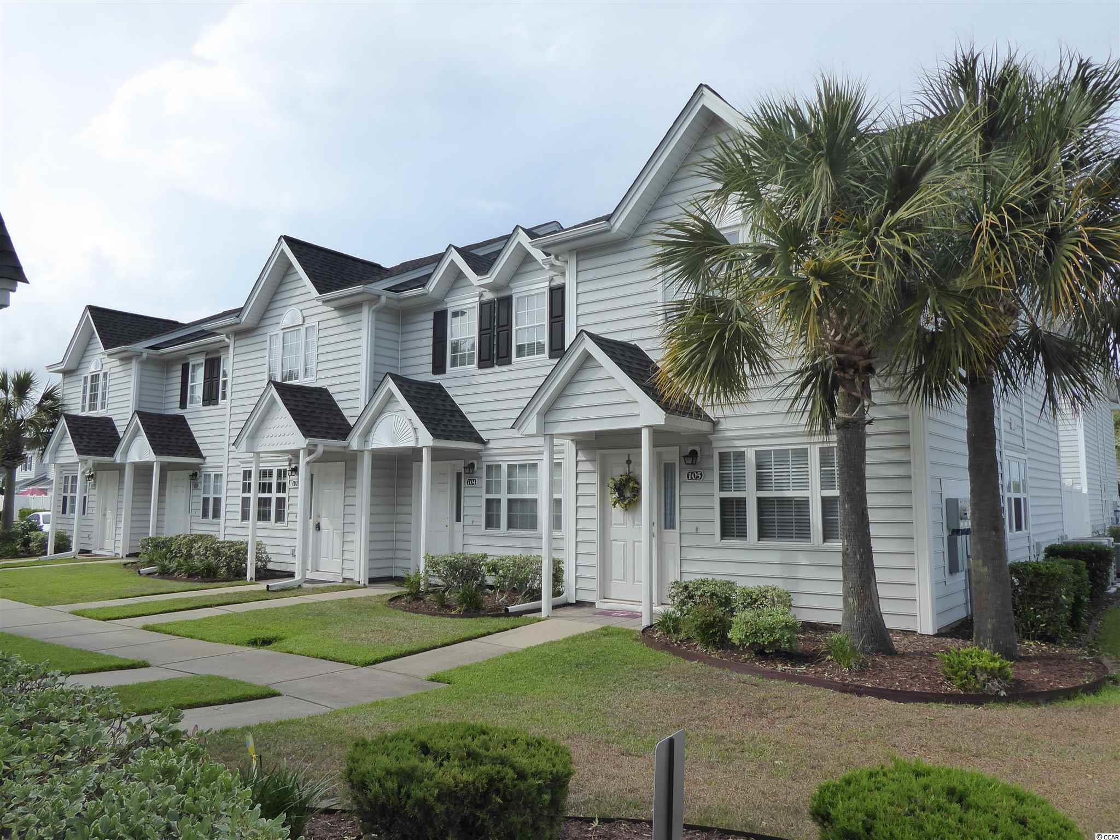
 Provided courtesy of © Copyright 2025 Coastal Carolinas Multiple Listing Service, Inc.®. Information Deemed Reliable but Not Guaranteed. © Copyright 2025 Coastal Carolinas Multiple Listing Service, Inc.® MLS. All rights reserved. Information is provided exclusively for consumers’ personal, non-commercial use, that it may not be used for any purpose other than to identify prospective properties consumers may be interested in purchasing.
Images related to data from the MLS is the sole property of the MLS and not the responsibility of the owner of this website. MLS IDX data last updated on 08-07-2025 4:45 PM EST.
Any images related to data from the MLS is the sole property of the MLS and not the responsibility of the owner of this website.
Provided courtesy of © Copyright 2025 Coastal Carolinas Multiple Listing Service, Inc.®. Information Deemed Reliable but Not Guaranteed. © Copyright 2025 Coastal Carolinas Multiple Listing Service, Inc.® MLS. All rights reserved. Information is provided exclusively for consumers’ personal, non-commercial use, that it may not be used for any purpose other than to identify prospective properties consumers may be interested in purchasing.
Images related to data from the MLS is the sole property of the MLS and not the responsibility of the owner of this website. MLS IDX data last updated on 08-07-2025 4:45 PM EST.
Any images related to data from the MLS is the sole property of the MLS and not the responsibility of the owner of this website.