Murrells Inlet, SC 29576
- 4Beds
- 2Full Baths
- 1Half Baths
- 2,600SqFt
- 2002Year Built
- 0.00Acres
- MLS# 1706014
- Residential
- Detached
- Sold
- Approx Time on Market2 months, 24 days
- AreaMyrtle Beach Area--South of 544 & West of 17 Bypass M.i. Horry County
- CountyHorry
- Subdivision Pebble Creek
Overview
Its a Beauty in Pebble Creek! Stunning 4 bedroom golf course home (3 BRs and bonus room/4th BR) with 2.5 baths is located in a quiet cul-de-sac overlooking the 2nd fairway of the International Club Golf Course. From the moment you enter the home, you will know this is the one! This home has a WOW factor which you will quickly realize as you enter the home into a tiled foyer and beautiful spacious and open living room with vaulted ceilings and windows offering a wonderful view of the professionally landscaped backyard and golf course. This award winning Brookhaven floorplan is quality built by Sunbelt Homes and features a brick front, 12 ceilings, crown molding, plant shelves in the living room, custom draperies, shadow box molding, chair railing and columns that define the formal dining area. Hardwood floors throughout the main living areas and ceramic tile in the kitchen, breakfast, family room, laundry and all baths. Very open and airy home with lots of large windows with transoms throughout. The gourmet kitchen is a chefs delight with custom cabinets, stainless steel appliances, granite countertops, work island, under counter lighting, walk-in pantry and breakfast bar. A bright and cheery breakfast room is just off the kitchen. One of the many upgrades include a family room just behind the breakfast nook that overlooks the golf course and a powder room. Lovely dining room with large windows including a palladium window overlooking the front yard. Enter into the spacious, private master suite through an alcove with an attractive custom built in bookcase. Elegantly appointed with crown molding, huge walk-in closet, door leading to screened porch and large master bath with linen closet, oversized glass enclosed walk-in shower, cultured marble corner whirlpool tub, double bowl sinks, raised 35 vanities, private water closet and large window with plantation shutters providing lots of natural light. Split bedroom plan with good sized guest bedrooms and a guest bath with tub/shower. The 4th bedroom/bonus room is on the 2nd level and works well as a guest suite. Spacious laundry room with built in cabinets and counter space. Attached 2 car garage, irrigation system and termite bond. Great curb appeal with professionally landscaped yard with attractive flower beds and palm trees. Large screen porch with ceramic tile, skylights and a stamped increte patio with an attached pergola will be a favorite spot to relax, entertain, or enjoy the golf course view. Community amenities include a resort style pool, clubhouse with exercise room, social room with kitchen, library and playground . This gem of a home shows like a model. Pebble Creek is located in Murrells Inlet, close to the beach, waterway and boat landing, dining, shopping, medical facilities, the Murrells Inlet Marsh Walk, Brookgreen Gardens and Huntington Beach State Park. Square footage is approximate and not guaranteed. Buyer is responsible for verification.
Sale Info
Listing Date: 03-14-2017
Sold Date: 06-08-2017
Aprox Days on Market:
2 month(s), 24 day(s)
Listing Sold:
8 Year(s), 1 month(s), 25 day(s) ago
Asking Price: $349,900
Selling Price: $345,000
Price Difference:
Reduced By $4,900
Agriculture / Farm
Grazing Permits Blm: ,No,
Horse: No
Grazing Permits Forest Service: ,No,
Grazing Permits Private: ,No,
Irrigation Water Rights: ,No,
Farm Credit Service Incl: ,No,
Crops Included: ,No,
Association Fees / Info
Hoa Frequency: Monthly
Hoa Fees: 86
Hoa: 1
Hoa Includes: CableTV, Pools, RecreationFacilities, Trash
Community Features: Clubhouse, GolfCartsOK, Pool, RecreationArea, Golf, LongTermRentalAllowed
Assoc Amenities: Clubhouse, OwnerAllowedGolfCart, OwnerAllowedMotorcycle, Pool
Bathroom Info
Total Baths: 3.00
Halfbaths: 1
Fullbaths: 2
Bedroom Info
Beds: 4
Building Info
New Construction: No
Levels: OneandOneHalf
Year Built: 2002
Mobile Home Remains: ,No,
Zoning: RES
Style: Traditional
Construction Materials: BrickVeneer, VinylSiding
Buyer Compensation
Exterior Features
Spa: No
Patio and Porch Features: RearPorch, Patio, Porch, Screened
Window Features: Skylights
Pool Features: Association, Community
Foundation: Slab
Exterior Features: SprinklerIrrigation, Porch, Patio
Financial
Lease Renewal Option: ,No,
Garage / Parking
Parking Capacity: 4
Garage: Yes
Carport: No
Parking Type: Attached, Garage, TwoCarGarage, GarageDoorOpener
Open Parking: No
Attached Garage: Yes
Garage Spaces: 2
Green / Env Info
Green Energy Efficient: Doors, Windows
Interior Features
Floor Cover: Carpet, Tile, Wood
Door Features: InsulatedDoors, StormDoors
Fireplace: No
Laundry Features: WasherHookup
Furnished: Unfurnished
Interior Features: Attic, PermanentAtticStairs, SplitBedrooms, Skylights, WindowTreatments, BreakfastBar, BedroomonMainLevel, BreakfastArea, EntranceFoyer, KitchenIsland, StainlessSteelAppliances, SolidSurfaceCounters
Appliances: Dishwasher, Disposal, Microwave, Range, Dryer, Washer
Lot Info
Lease Considered: ,No,
Lease Assignable: ,No,
Acres: 0.00
Lot Size: 40x113x72x108x89
Land Lease: No
Lot Description: CulDeSac, NearGolfCourse, IrregularLot, OutsideCityLimits, OnGolfCourse
Misc
Pool Private: No
Offer Compensation
Other School Info
Property Info
County: Horry
View: No
Senior Community: No
Stipulation of Sale: None
Property Sub Type Additional: Detached
Property Attached: No
Security Features: SecuritySystem, SmokeDetectors
Disclosures: CovenantsRestrictionsDisclosure,SellerDisclosure
Rent Control: No
Construction: Resale
Room Info
Basement: ,No,
Sold Info
Sold Date: 2017-06-08T00:00:00
Sqft Info
Building Sqft: 3100
Sqft: 2600
Tax Info
Tax Legal Description: Lot 70, PH 1A
Unit Info
Utilities / Hvac
Heating: Central, Electric
Cooling: CentralAir
Electric On Property: No
Cooling: Yes
Utilities Available: CableAvailable, ElectricityAvailable, PhoneAvailable, SewerAvailable, UndergroundUtilities, WaterAvailable
Heating: Yes
Water Source: Public
Waterfront / Water
Waterfront: No
Schools
Elem: Saint James Elementary School
Middle: Saint James Middle School
High: Saint James High School
Directions
From Myrtle Beach, take 17 Bypass South toward Murrells Inlet. Make a right at Tournament Blvd. (South Atlantic Bank is at the corner of Bypass 17 and Tournament Blvd). Head west on Tournament Blvd for 0.81 miles. Turn right onto International Club Blvd (International Club Blvd. is 0.1 miles past Cypress Estates Drive). Turn left at the clubhouse onto Pickering Drive and drive into Pebble Creek. 246 Pickering Drive will be located in the cul-de-sac on your left just after Castlebridge Drive.Courtesy of Realty One Group Docksidesouth
Real Estate Websites by Dynamic IDX, LLC
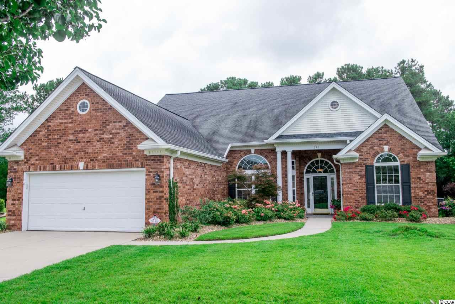
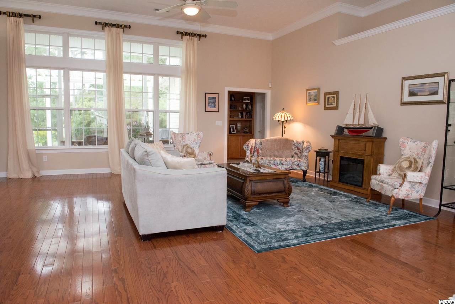
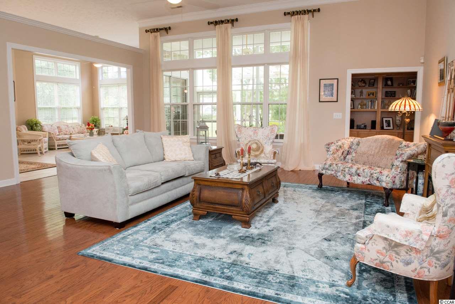
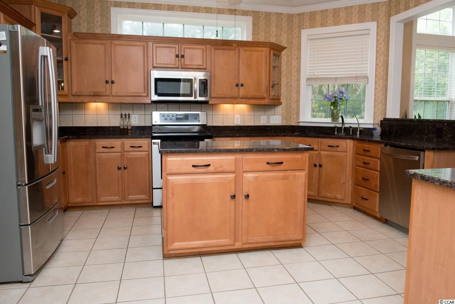
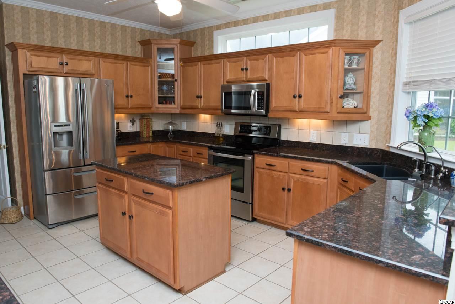
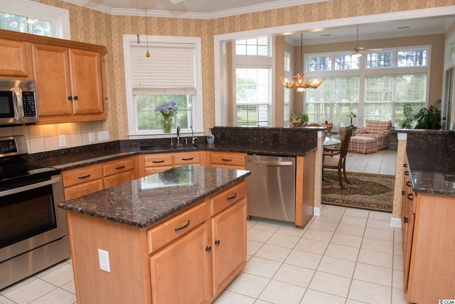
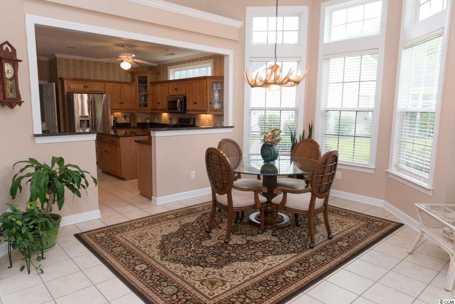
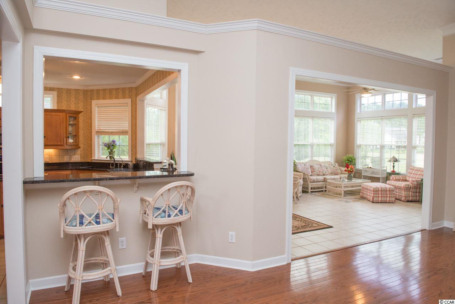
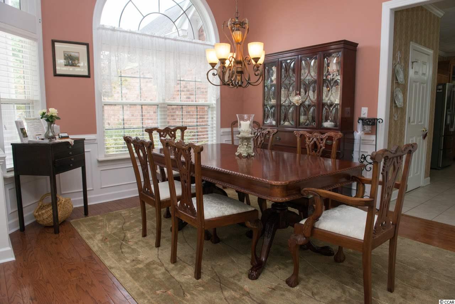
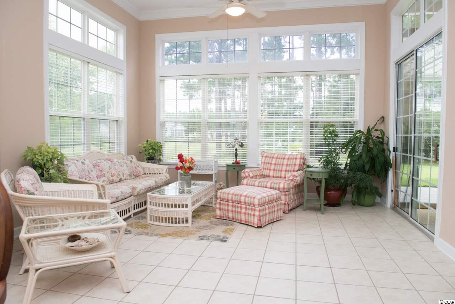
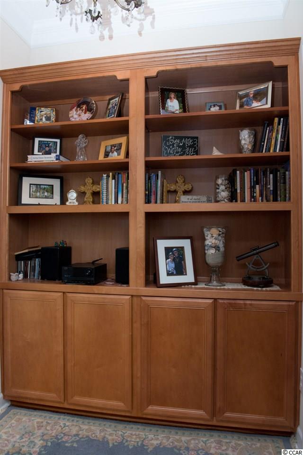
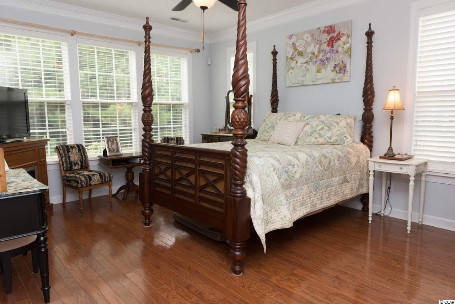
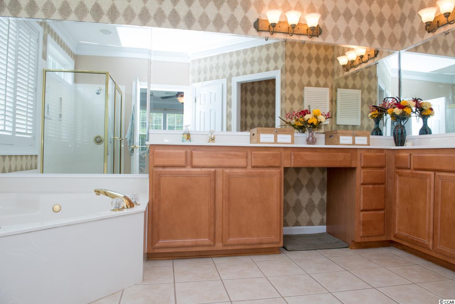
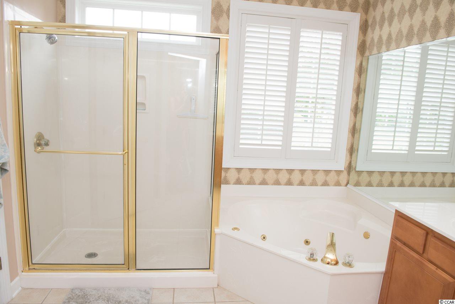
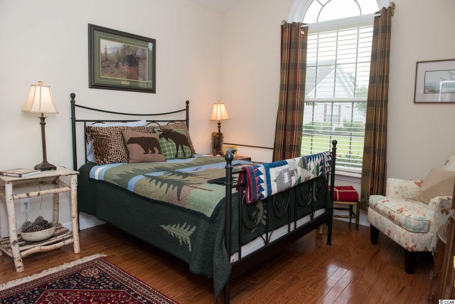
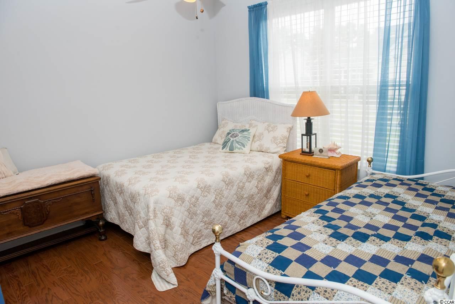
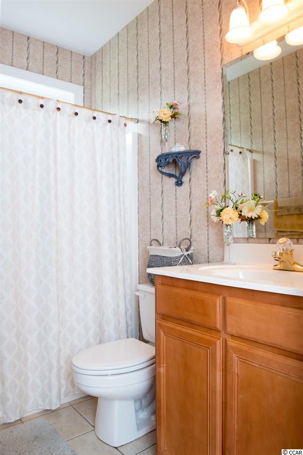
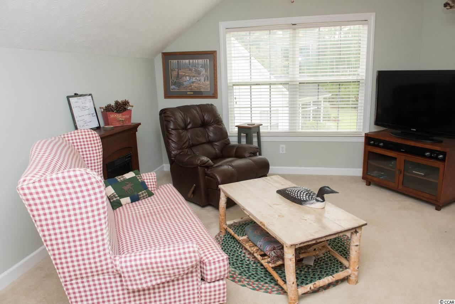
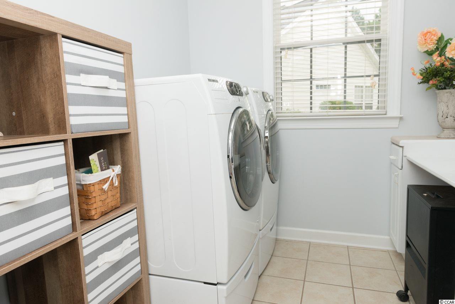
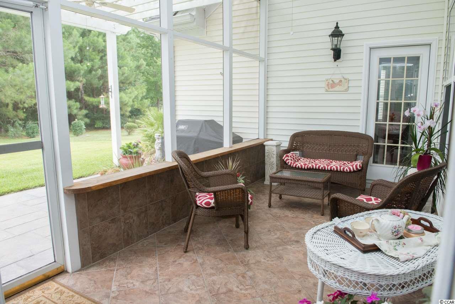
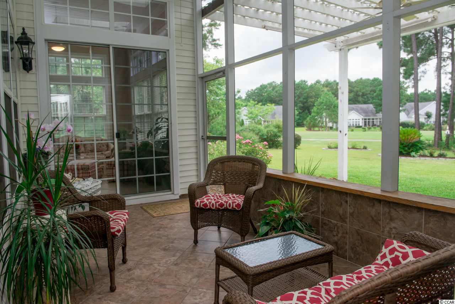
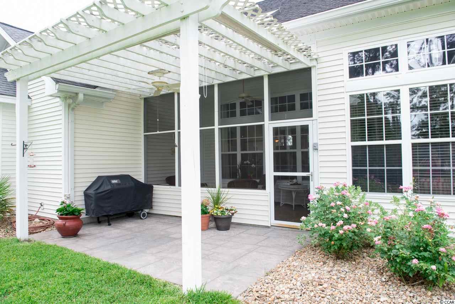
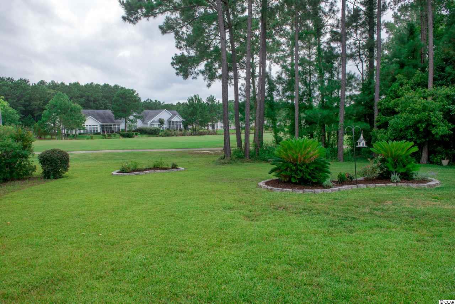
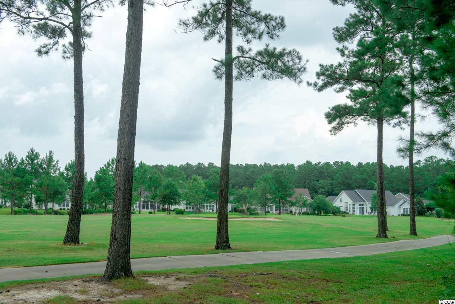
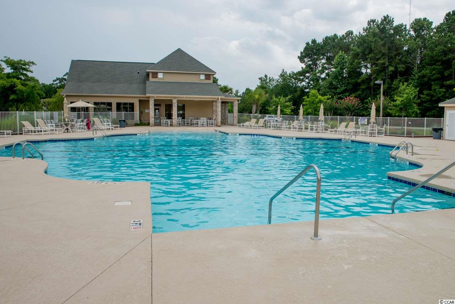
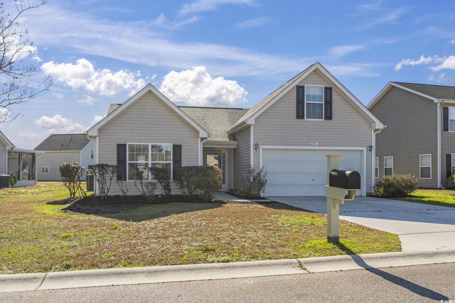
 MLS# 2504274
MLS# 2504274 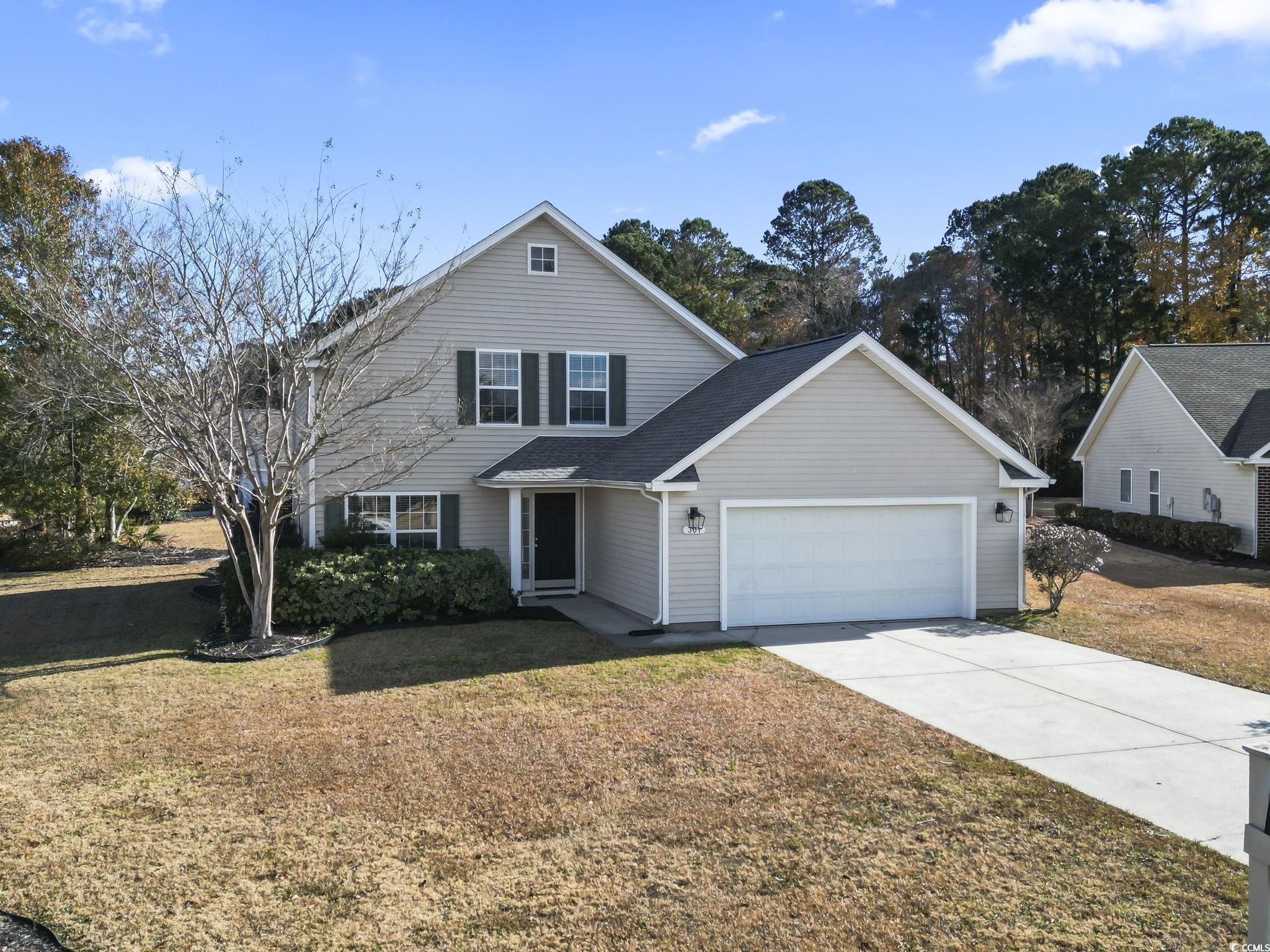
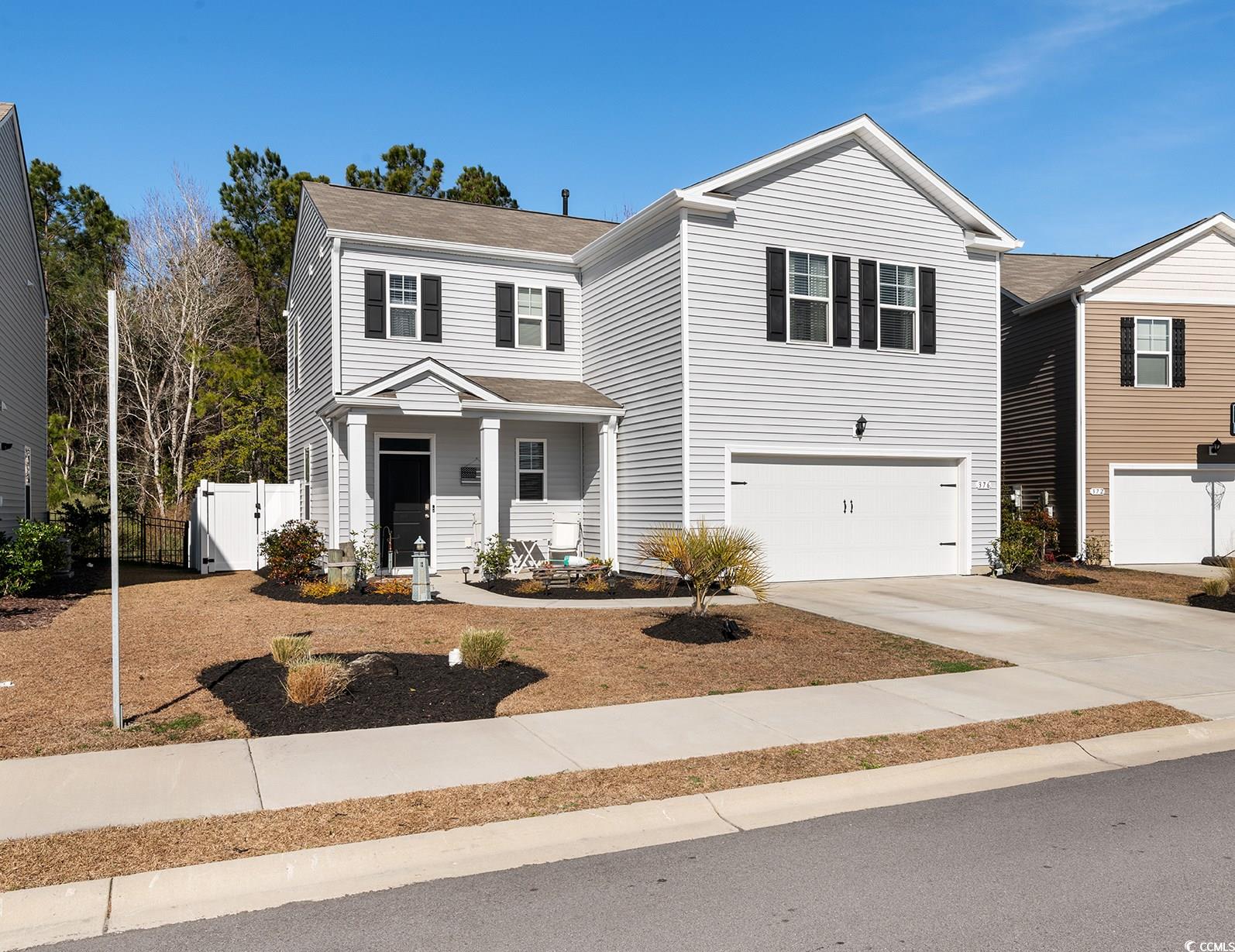

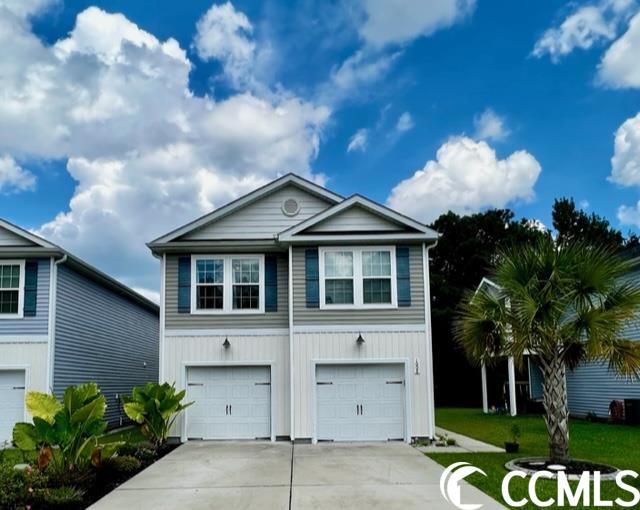
 Provided courtesy of © Copyright 2025 Coastal Carolinas Multiple Listing Service, Inc.®. Information Deemed Reliable but Not Guaranteed. © Copyright 2025 Coastal Carolinas Multiple Listing Service, Inc.® MLS. All rights reserved. Information is provided exclusively for consumers’ personal, non-commercial use, that it may not be used for any purpose other than to identify prospective properties consumers may be interested in purchasing.
Images related to data from the MLS is the sole property of the MLS and not the responsibility of the owner of this website. MLS IDX data last updated on 08-01-2025 11:49 PM EST.
Any images related to data from the MLS is the sole property of the MLS and not the responsibility of the owner of this website.
Provided courtesy of © Copyright 2025 Coastal Carolinas Multiple Listing Service, Inc.®. Information Deemed Reliable but Not Guaranteed. © Copyright 2025 Coastal Carolinas Multiple Listing Service, Inc.® MLS. All rights reserved. Information is provided exclusively for consumers’ personal, non-commercial use, that it may not be used for any purpose other than to identify prospective properties consumers may be interested in purchasing.
Images related to data from the MLS is the sole property of the MLS and not the responsibility of the owner of this website. MLS IDX data last updated on 08-01-2025 11:49 PM EST.
Any images related to data from the MLS is the sole property of the MLS and not the responsibility of the owner of this website.