Myrtle Beach, SC 29577
- 4Beds
- 4Full Baths
- 1Half Baths
- 4,400SqFt
- 2007Year Built
- 0.00Acres
- MLS# 1623335
- Residential
- Detached
- Sold
- Approx Time on Market4 months, 1 day
- AreaMyrtle Beach Area--48th Ave N To 79th Ave N
- CountyHorry
- Subdivision Club Colony Estates
Overview
No expense spared in the construction of this exceptionally detailed, 4bed/4.5bath residence built in 2007 in the exclusive Club Colony Estates section of Pine Lakes. As the pictures show the attention to detail is evident as you look at this fine home. From the custom paint work on the oversized crown molding and oversized base molding, to the teflon inserts in the Baldwin interior door handles for quietness, and ease of use on the beautiful solid core doors throughout. Exceptional exotic granite covers the custom cabinets and vanities in the home. All new stainless steel Jenn-Air appliances and top of the line fixtures in kitchen and all bathrooms. Every bath has either a jacuzzi tub with hand held shower heads or multiple shower heads all in custom tiled baths. The main level master bath has a steam shower as well as a oversized two person jacuzzi with twin vanities. Beautiful Brazilian cherry wood floors in hallways, stairwells and dinning room as well as Spanish tile floors in the kitchen, family room with 78 ounce super thick new carpeting in bedrooms. Copper rain gutters, wrought iron rails on porches and stairways, steel and glass front door, custom carriage lights, an oversized three car garage with huge floored attic space. Two large bonus rooms on the second floor. Game room with wet bar set up for pool table. Speaking of pools, this home has a huge pool and bubble jet spa with a stamped concrete entertainment deck as well. Backyard also includes a huge brick gas fireplace and grill for entertaining. All new zoysia sod with over 300 new plants added to the irrigated and landscaped lighted private backyard enclosed by brick and stucco walls. This custom beauty has to be personally inspected to fully appreciate all this home has to offer.
Sale Info
Listing Date: 12-02-2016
Sold Date: 04-04-2017
Aprox Days on Market:
4 month(s), 1 day(s)
Listing Sold:
8 Year(s), 4 month(s), 5 day(s) ago
Asking Price: $849,900
Selling Price: $760,000
Price Difference:
Reduced By $39,900
Agriculture / Farm
Grazing Permits Blm: ,No,
Horse: No
Grazing Permits Forest Service: ,No,
Grazing Permits Private: ,No,
Irrigation Water Rights: ,No,
Farm Credit Service Incl: ,No,
Crops Included: ,No,
Association Fees / Info
Hoa Frequency: NotApplicable
Hoa: No
Community Features: Pool
Assoc Amenities: Pool
Bathroom Info
Total Baths: 5.00
Halfbaths: 1
Fullbaths: 4
Bedroom Info
Beds: 4
Building Info
New Construction: No
Levels: Two
Year Built: 2007
Mobile Home Remains: ,No,
Zoning: Res
Style: Mediterranean
Construction Materials: Stucco
Buyer Compensation
Exterior Features
Spa: Yes
Spa Features: HotTub
Pool Features: Association, Community, OutdoorPool
Exterior Features: HotTubSpa, Pool
Financial
Lease Renewal Option: ,No,
Garage / Parking
Parking Capacity: 7
Garage: Yes
Carport: No
Parking Type: Attached, Garage, ThreeCarGarage
Open Parking: No
Attached Garage: Yes
Garage Spaces: 3
Green / Env Info
Interior Features
Floor Cover: Carpet, Tile, Wood
Fireplace: Yes
Interior Features: Fireplace, HotTubSpa, BreakfastBar, BedroomonMainLevel, EntranceFoyer, KitchenIsland, StainlessSteelAppliances, SolidSurfaceCounters
Appliances: DoubleOven, Dishwasher, Disposal, Microwave, Range, Refrigerator, RangeHood
Lot Info
Lease Considered: ,No,
Lease Assignable: ,No,
Acres: 0.00
Land Lease: No
Misc
Pool Private: No
Offer Compensation
Other School Info
Property Info
County: Horry
View: No
Senior Community: No
Stipulation of Sale: None
Property Sub Type Additional: Detached
Property Attached: No
Rent Control: No
Construction: Resale
Room Info
Basement: ,No,
Sold Info
Sold Date: 2017-04-04T00:00:00
Sqft Info
Building Sqft: 6750
Sqft: 4400
Tax Info
Tax Legal Description: LOT 3 BLOCK 5
Unit Info
Utilities / Hvac
Heating: Central
Cooling: CentralAir
Electric On Property: No
Cooling: Yes
Heating: Yes
Waterfront / Water
Waterfront: No
Schools
Elem: Myrtle Beach Elementary School
Middle: Myrtle Beach Middle School
High: Myrtle Beach High School
Courtesy of Beach One Realty Llc
Real Estate Websites by Dynamic IDX, LLC
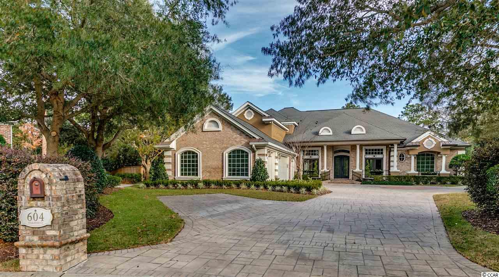
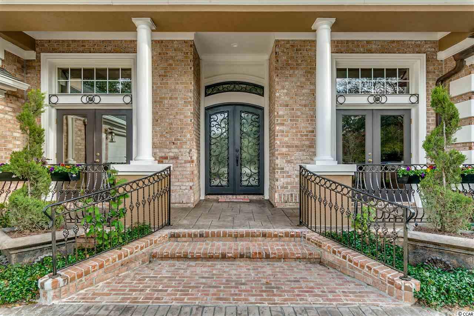
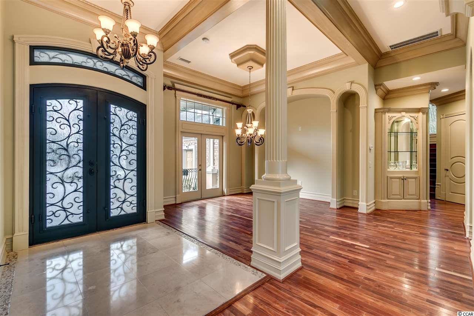
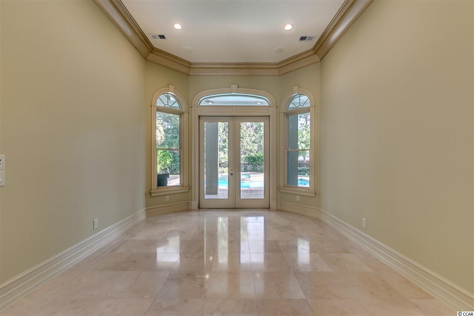
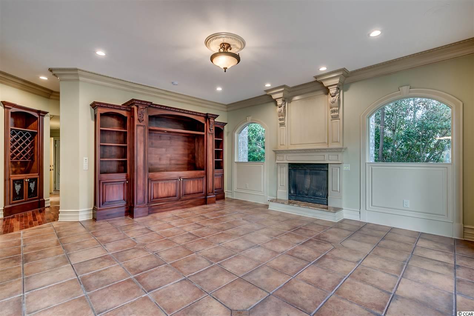
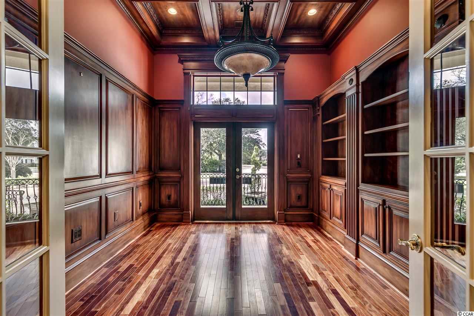
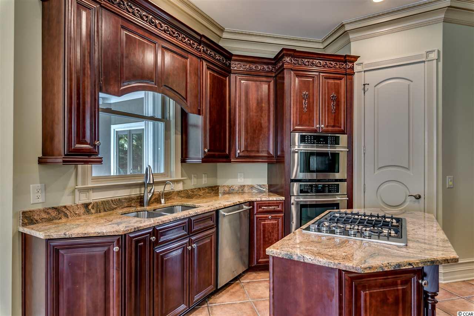
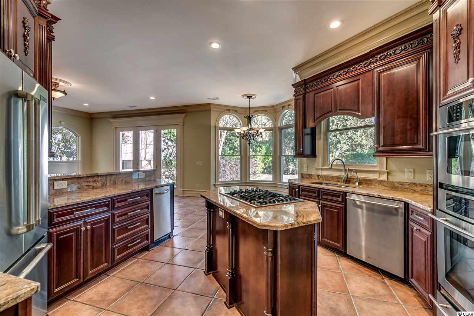
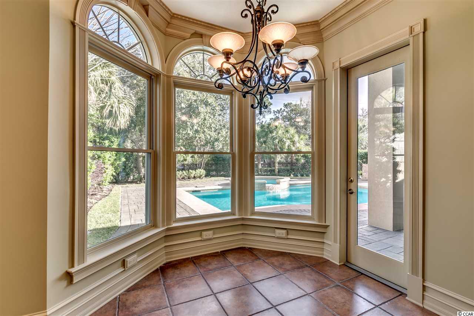
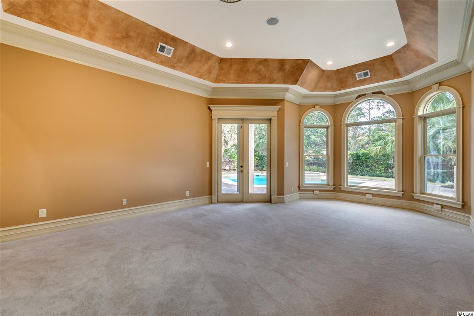
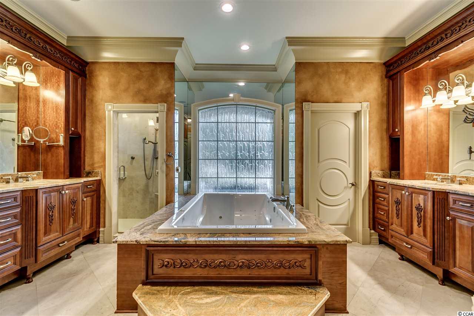
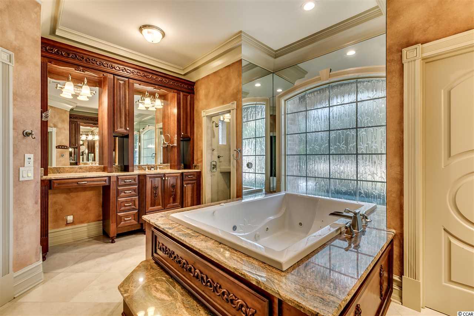
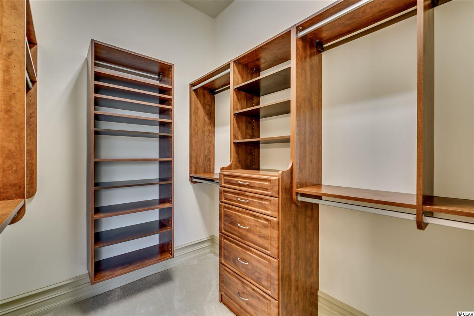
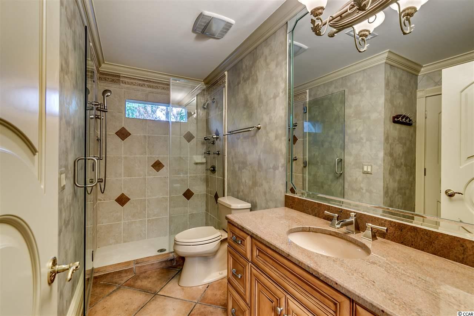
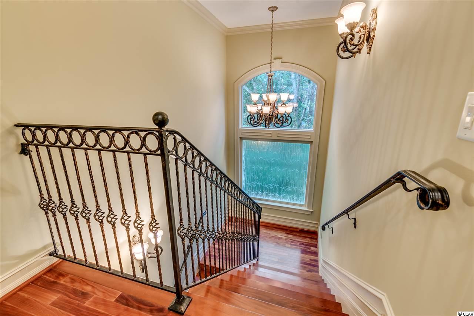
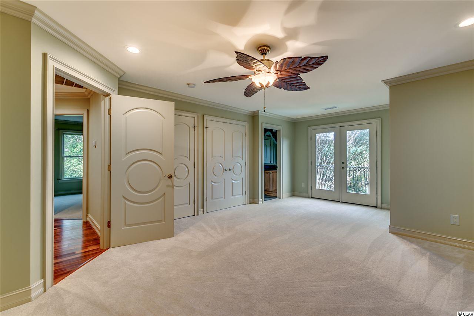
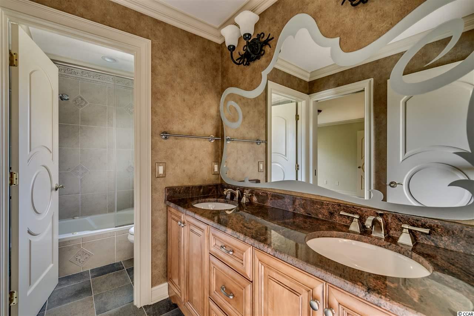
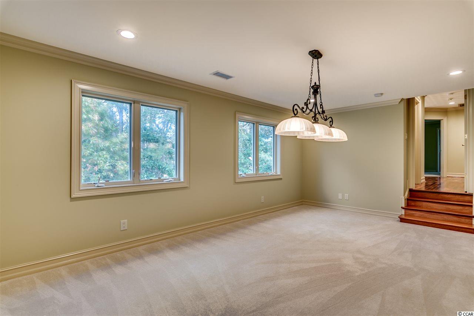
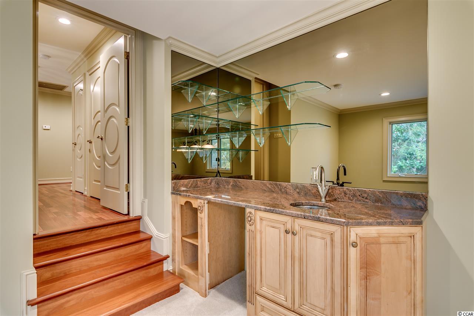
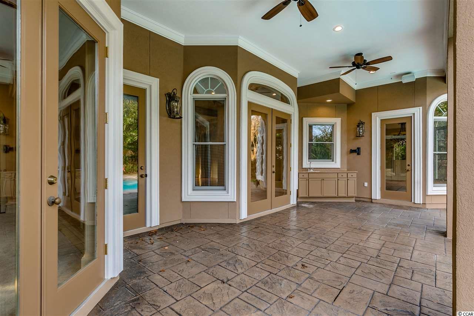
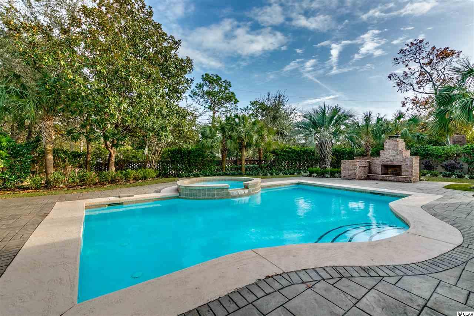
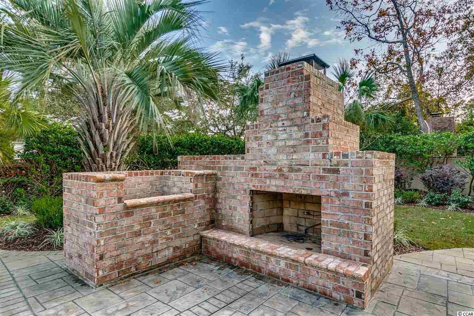
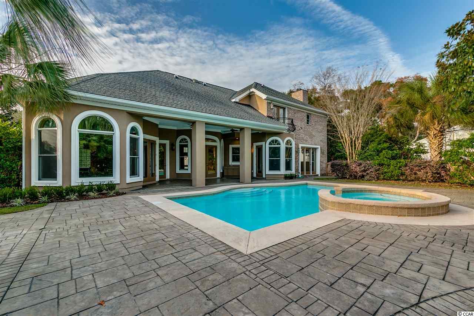
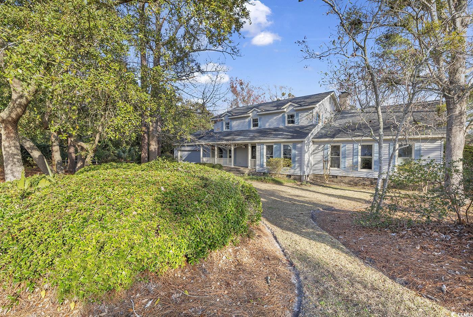
 MLS# 2505813
MLS# 2505813 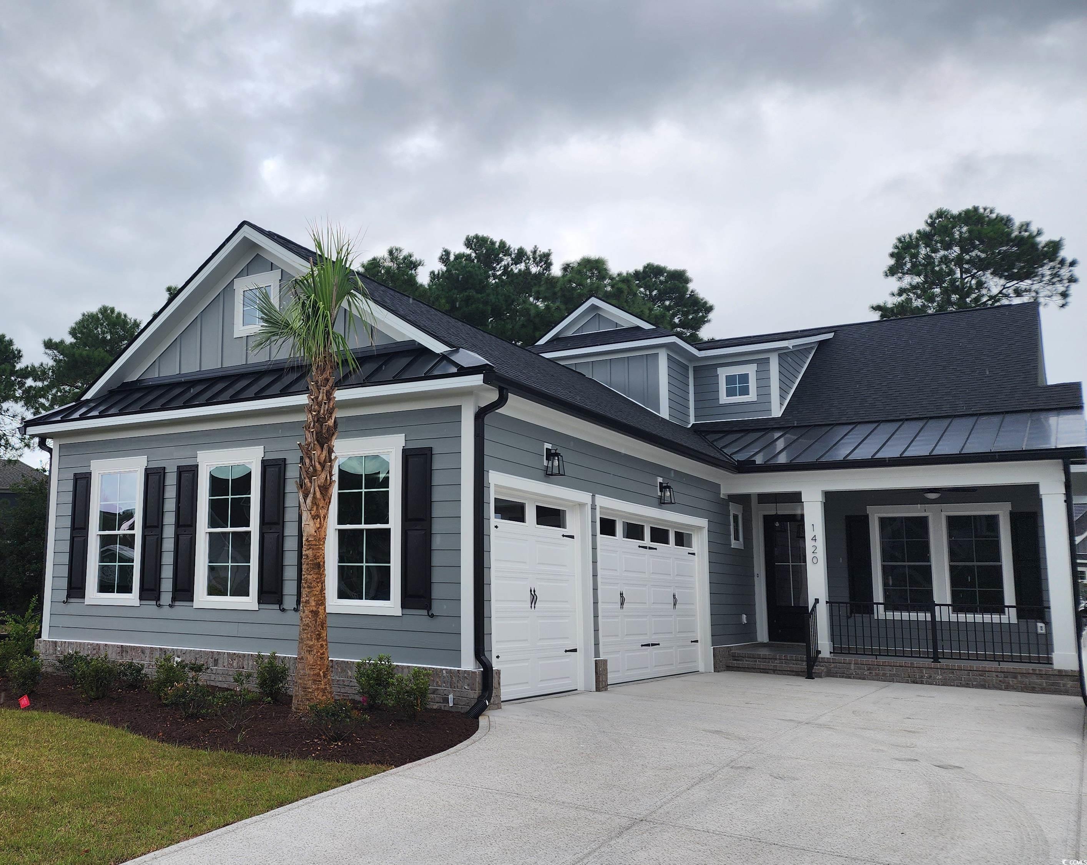
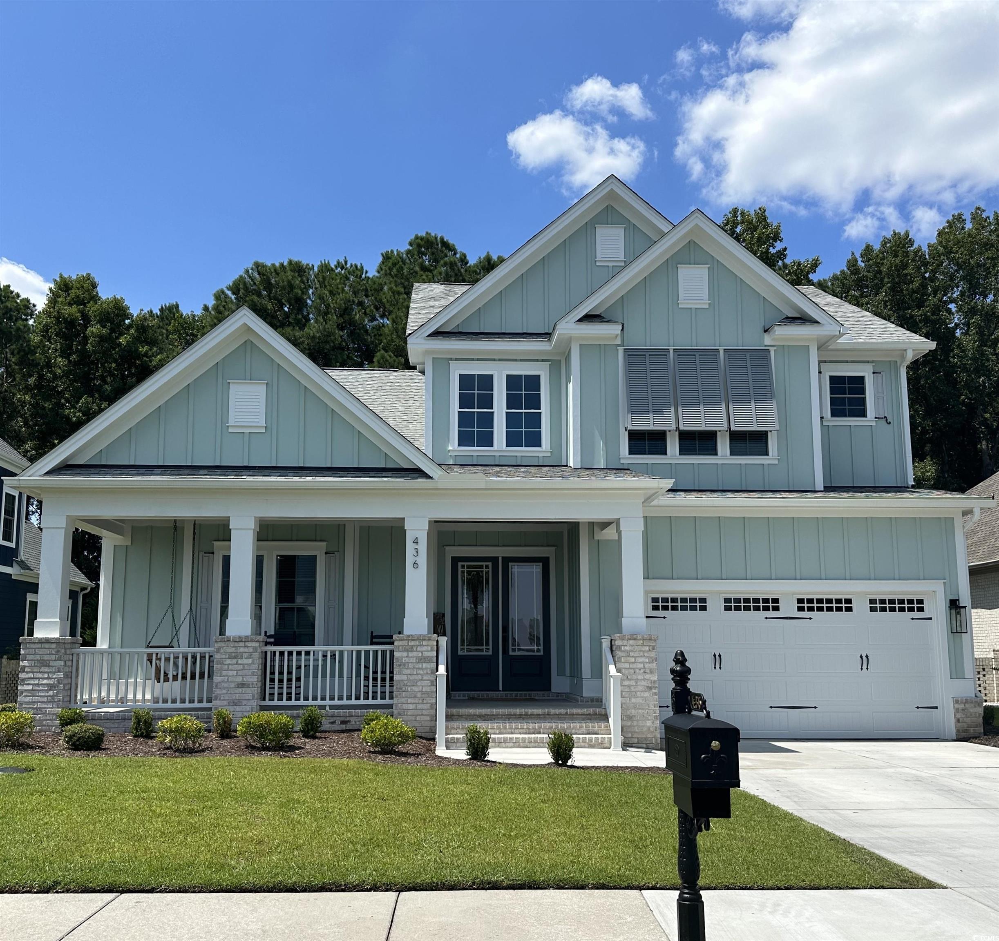
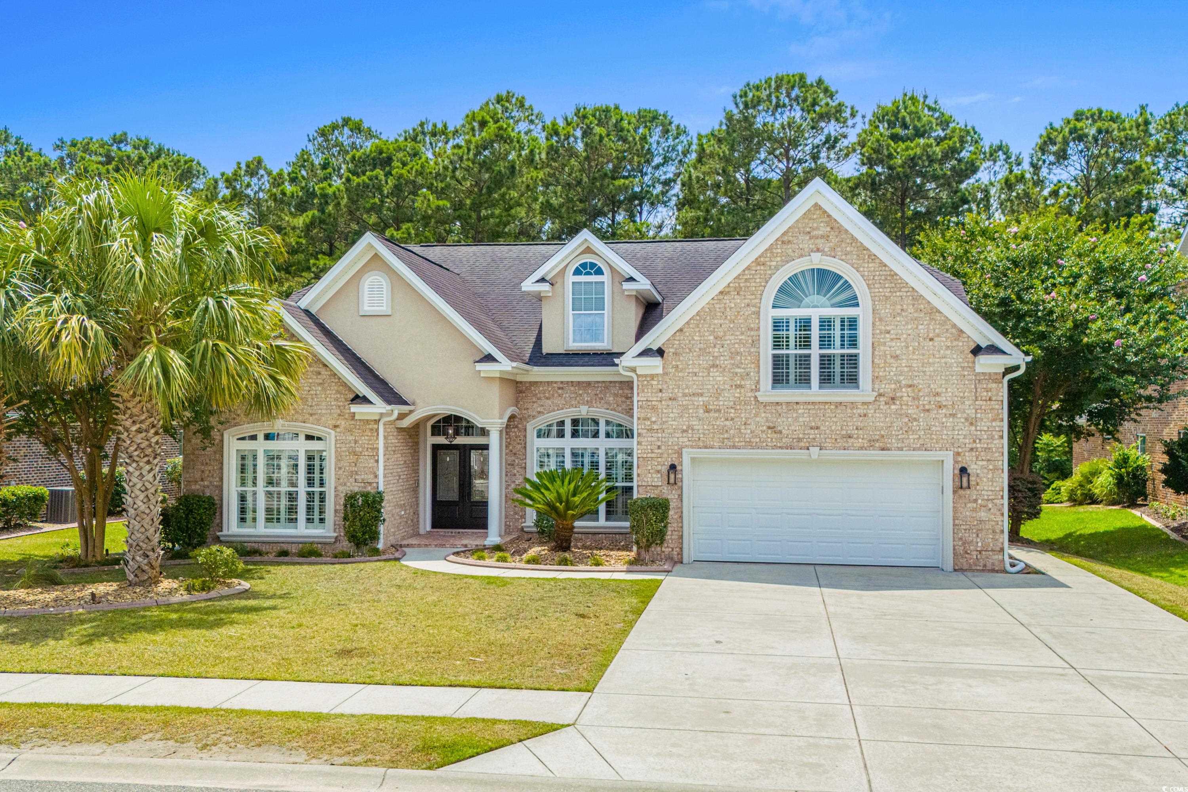
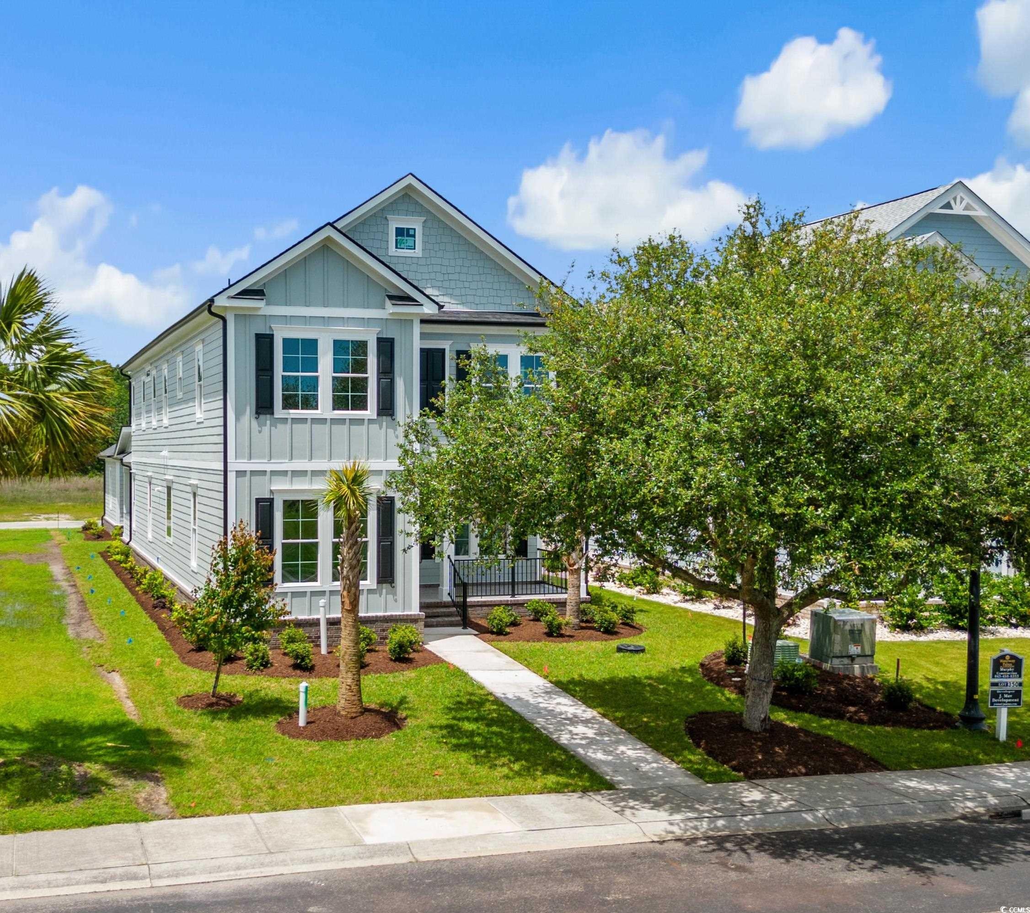
 Provided courtesy of © Copyright 2025 Coastal Carolinas Multiple Listing Service, Inc.®. Information Deemed Reliable but Not Guaranteed. © Copyright 2025 Coastal Carolinas Multiple Listing Service, Inc.® MLS. All rights reserved. Information is provided exclusively for consumers’ personal, non-commercial use, that it may not be used for any purpose other than to identify prospective properties consumers may be interested in purchasing.
Images related to data from the MLS is the sole property of the MLS and not the responsibility of the owner of this website. MLS IDX data last updated on 08-09-2025 3:00 PM EST.
Any images related to data from the MLS is the sole property of the MLS and not the responsibility of the owner of this website.
Provided courtesy of © Copyright 2025 Coastal Carolinas Multiple Listing Service, Inc.®. Information Deemed Reliable but Not Guaranteed. © Copyright 2025 Coastal Carolinas Multiple Listing Service, Inc.® MLS. All rights reserved. Information is provided exclusively for consumers’ personal, non-commercial use, that it may not be used for any purpose other than to identify prospective properties consumers may be interested in purchasing.
Images related to data from the MLS is the sole property of the MLS and not the responsibility of the owner of this website. MLS IDX data last updated on 08-09-2025 3:00 PM EST.
Any images related to data from the MLS is the sole property of the MLS and not the responsibility of the owner of this website.