Garden City, SC 29576
- 4Beds
- 2Full Baths
- 1Half Baths
- 1,951SqFt
- 1997Year Built
- 0.00Acres
- MLS# 1622734
- Residential
- Detached
- Sold
- Approx Time on Market2 months, 3 days
- AreaGarden City Mainland & Pennisula
- CountyHorry
- Subdivision Salters Cove
Overview
This is a beautiful, well maintained raised beach house with newly renovated kitchen and master bath, located just minutes from the beach. This home has an abundance of windows providing natural light, and the open floor plan is perfect for comfortable living and entertaining. Beautiful hardwood floors are throughout the first floor level except in the master bedroom, bathroom, and kitchen . This first floor level boasts a spacious living room with vaulted ceiling, dining area, and a chefs delight open plan kitchen with a welcoming sitting area which leads to the screened porch and rear deck. A well appointed half bath as well as the large master bedroom with newly remodeled en suite bathroom are also located on the first floor. The upstairs has three bedrooms and a full bathroom. Attic storage is accessed on this level too. Underneath the home is a large storeroom/workshop which doubles as a garage for a golf cart. Off the storeroom is a half bath and additional storage area with a utility sink. An outdoor shower provides easy rinsing off after a day at the beach or pool. This home is located in the friendly neighborhood of Salters Cove and is an easy walk, bike ride, or golf cart ride to the sparkling Atlantic Ocean and miles of sandy beach. Salters Cove offers a lighted tennis court, two Pickle ball courts, a club house, pool and fishing lake. This home is perfect for a full-time or vacation home.
Sale Info
Listing Date: 11-21-2016
Sold Date: 01-25-2017
Aprox Days on Market:
2 month(s), 3 day(s)
Listing Sold:
8 Year(s), 6 month(s), 17 day(s) ago
Asking Price: $350,000
Selling Price: $340,000
Price Difference:
Reduced By $10,000
Agriculture / Farm
Grazing Permits Blm: ,No,
Horse: No
Grazing Permits Forest Service: ,No,
Grazing Permits Private: ,No,
Irrigation Water Rights: ,No,
Farm Credit Service Incl: ,No,
Crops Included: ,No,
Association Fees / Info
Hoa Frequency: Quarterly
Hoa Fees: 55
Hoa: 1
Hoa Includes: CommonAreas, LegalAccounting, Pools, RecreationFacilities
Community Features: Clubhouse, GolfCartsOK, RecreationArea, TennisCourts, LongTermRentalAllowed, Pool
Assoc Amenities: Clubhouse, OwnerAllowedGolfCart, TennisCourts
Bathroom Info
Total Baths: 3.00
Halfbaths: 1
Fullbaths: 2
Bedroom Info
Beds: 4
Building Info
New Construction: No
Levels: Two
Year Built: 1997
Mobile Home Remains: ,No,
Zoning: Res
Style: RaisedBeach
Construction Materials: VinylSiding
Buyer Compensation
Exterior Features
Spa: No
Patio and Porch Features: RearPorch, Deck, FrontPorch, Porch, Screened
Pool Features: Community, OutdoorPool
Foundation: Raised
Exterior Features: Deck, SprinklerIrrigation, Porch
Financial
Lease Renewal Option: ,No,
Garage / Parking
Parking Capacity: 5
Garage: No
Carport: No
Parking Type: Underground, Boat
Open Parking: No
Attached Garage: No
Green / Env Info
Green Energy Efficient: Doors, Windows
Interior Features
Floor Cover: Carpet, Tile, Wood
Door Features: InsulatedDoors
Fireplace: No
Laundry Features: WasherHookup
Furnished: Unfurnished
Interior Features: BreakfastBar, BedroomonMainLevel, StainlessSteelAppliances, SolidSurfaceCounters, Workshop
Appliances: Dishwasher, Disposal, Microwave, Range, Refrigerator, Dryer, Washer
Lot Info
Lease Considered: ,No,
Lease Assignable: ,No,
Acres: 0.00
Land Lease: No
Lot Description: CulDeSac, Rectangular
Misc
Pool Private: No
Offer Compensation
Other School Info
Property Info
County: Horry
View: No
Senior Community: No
Stipulation of Sale: None
Property Sub Type Additional: Detached
Property Attached: No
Security Features: SmokeDetectors
Disclosures: CovenantsRestrictionsDisclosure,SellerDisclosure
Rent Control: No
Construction: Resale
Room Info
Basement: ,No,
Sold Info
Sold Date: 2017-01-25T00:00:00
Sqft Info
Building Sqft: 2551
Sqft: 1951
Tax Info
Tax Legal Description: Lot 13 Bl 0 PH IV
Unit Info
Utilities / Hvac
Heating: Central, Electric
Cooling: CentralAir
Electric On Property: No
Cooling: Yes
Utilities Available: CableAvailable, ElectricityAvailable, PhoneAvailable, SewerAvailable, UndergroundUtilities, WaterAvailable
Heating: Yes
Water Source: Public
Waterfront / Water
Waterfront: No
Schools
Elem: Seaside Elementary School
Middle: Saint James Middle School
High: Saint James High School
Directions
Enter Salters Cove off of Business 17 just north of the Garden City Connector intersection, and proceed to 2nd stop sign. Turn left on Pebble Lane. House will be on your right.Courtesy of The Litchfield Company Re - Cell: 843-318-2996
Real Estate Websites by Dynamic IDX, LLC
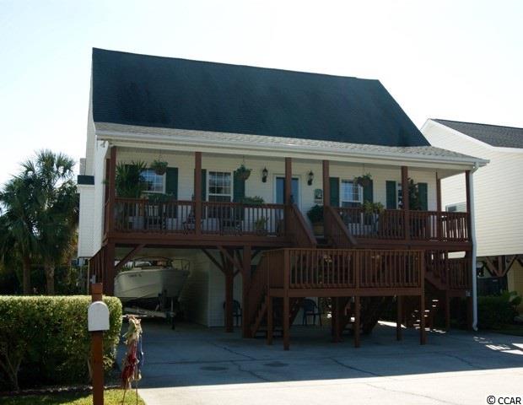
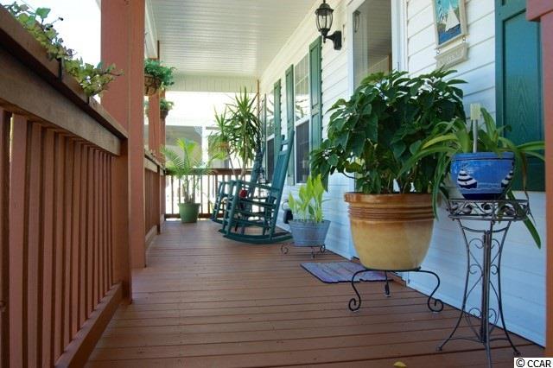
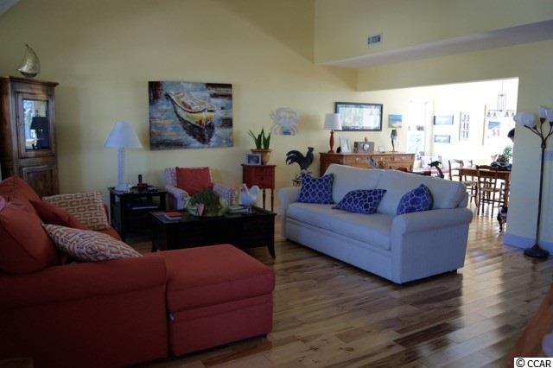
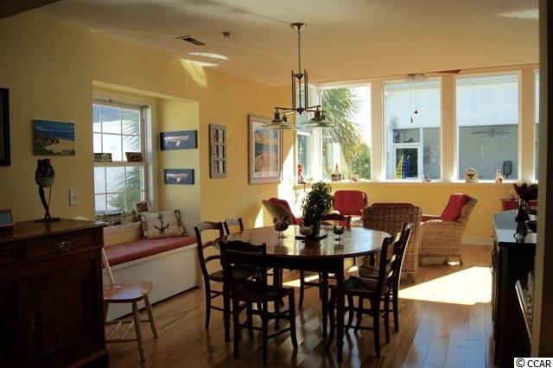
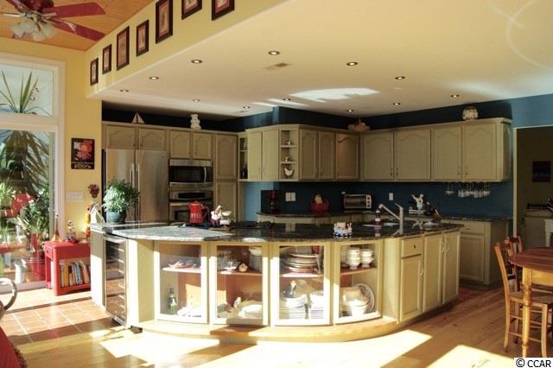
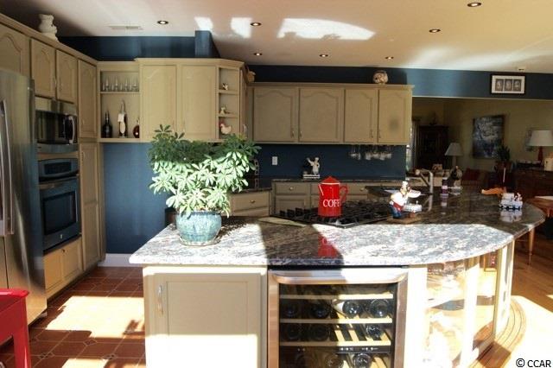
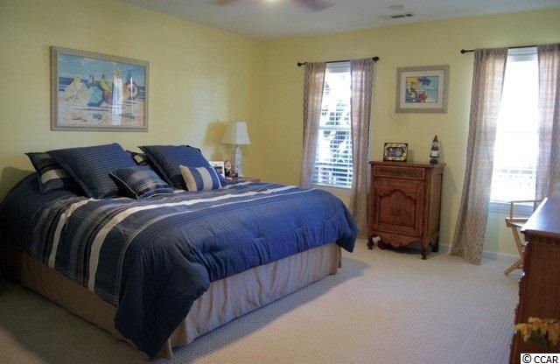
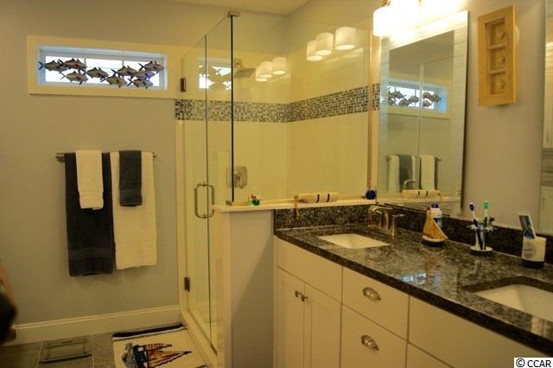
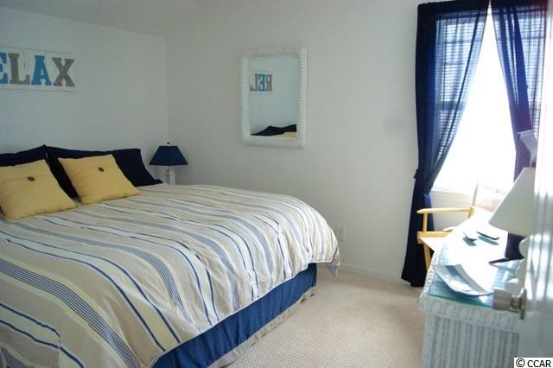
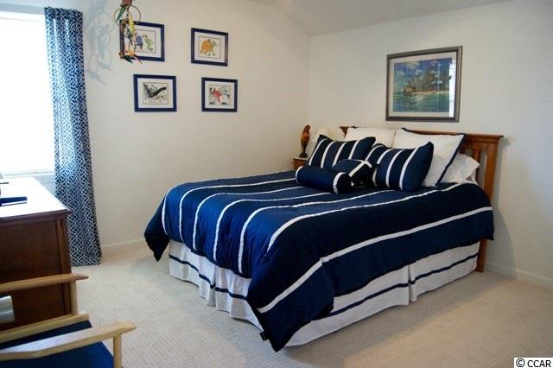
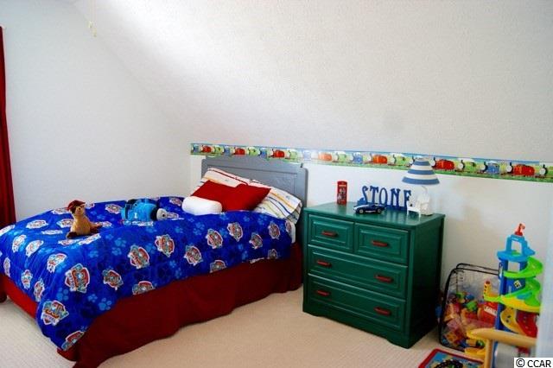
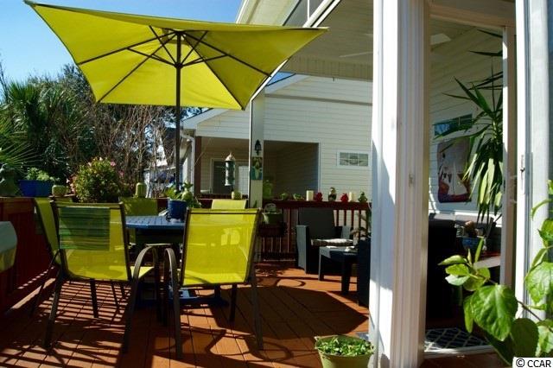
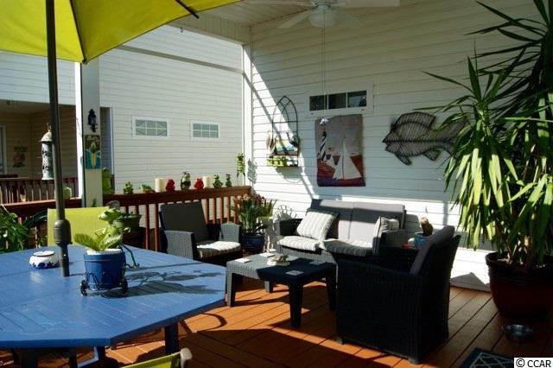
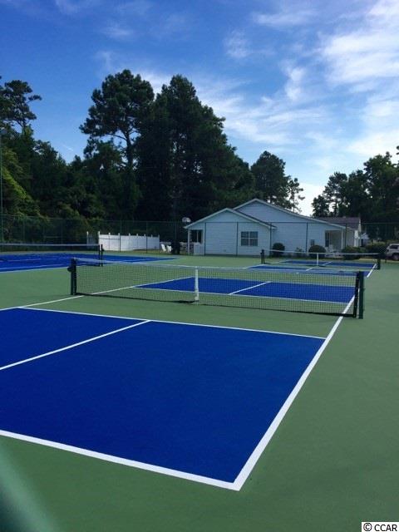
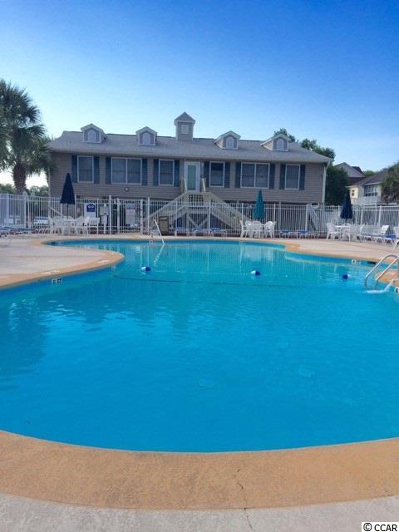
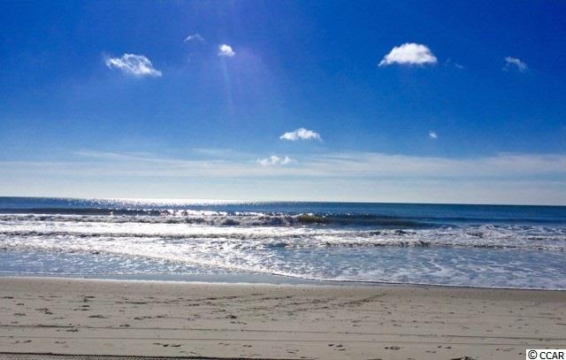
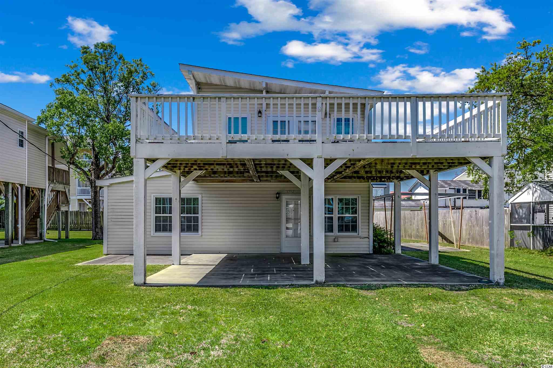
 MLS# 2108656
MLS# 2108656 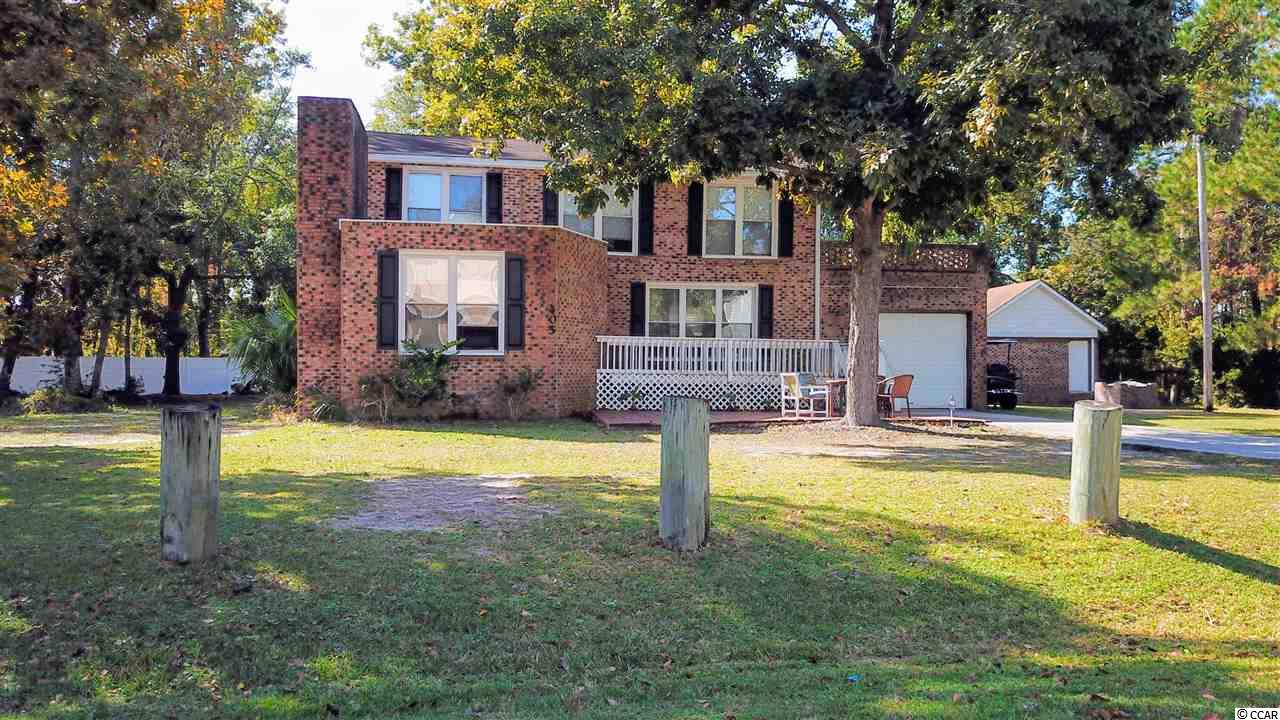
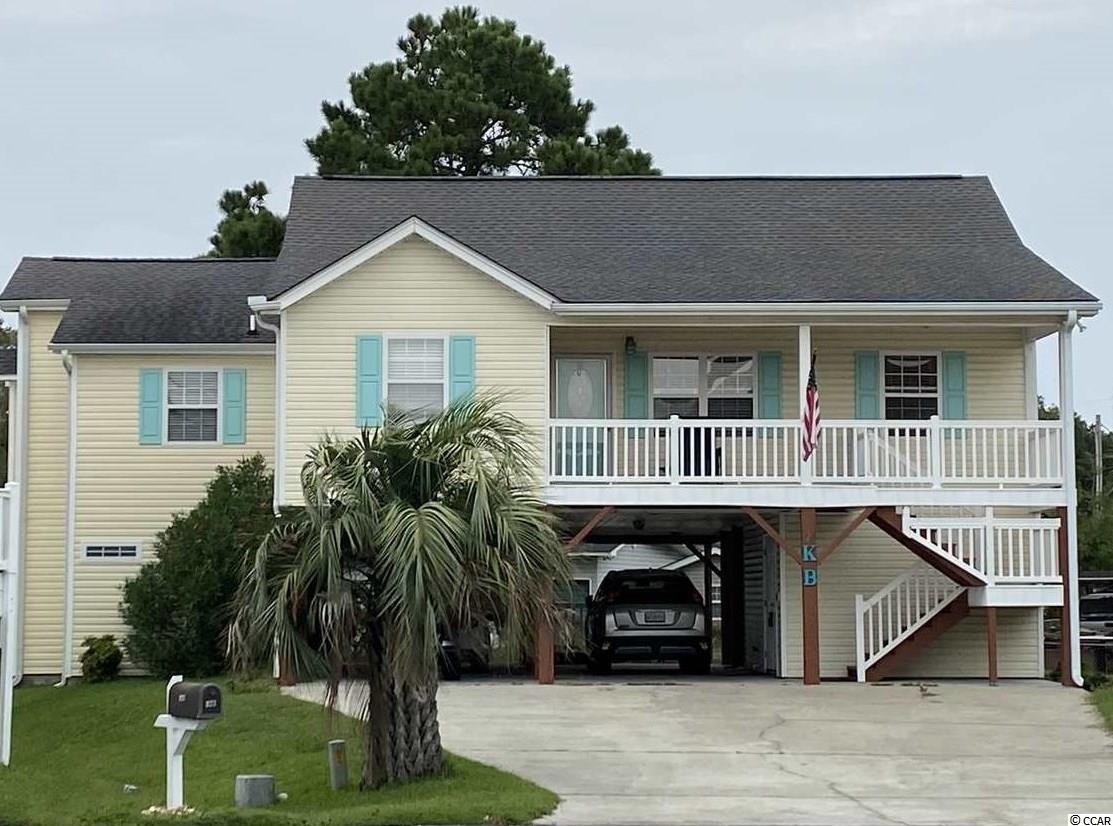
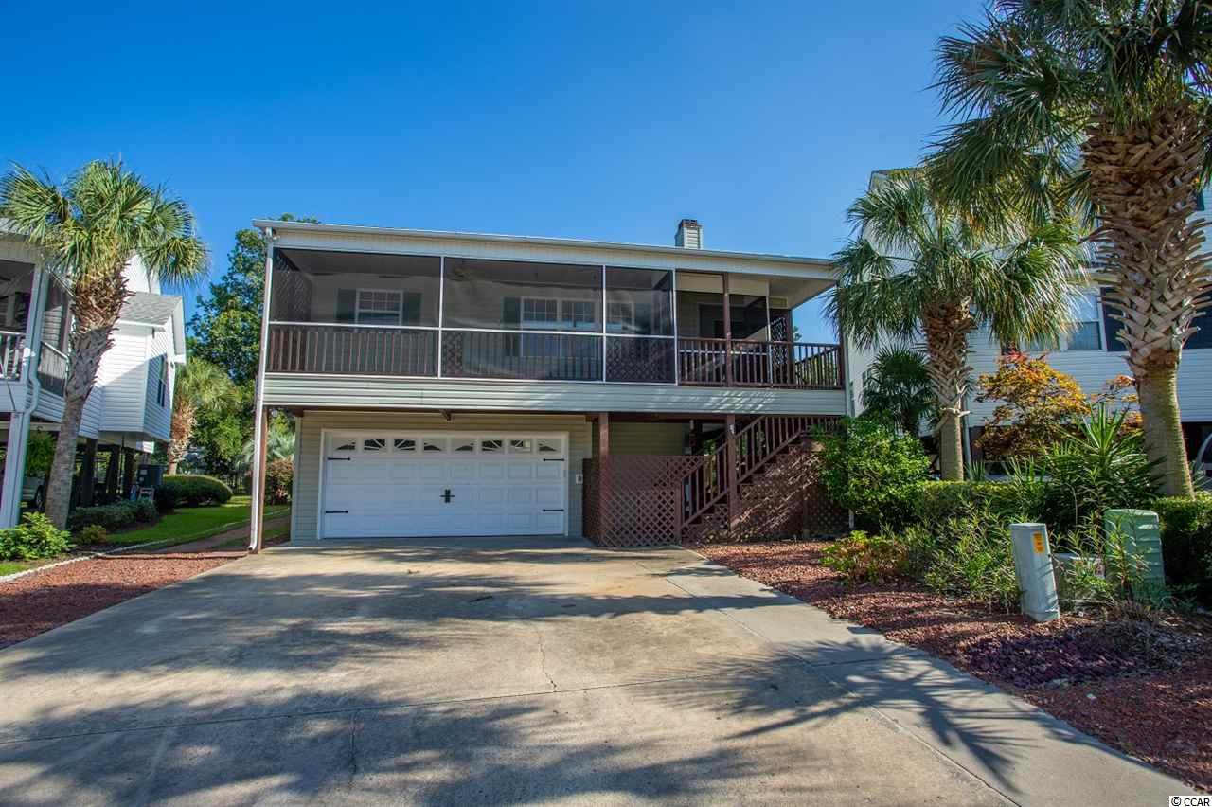
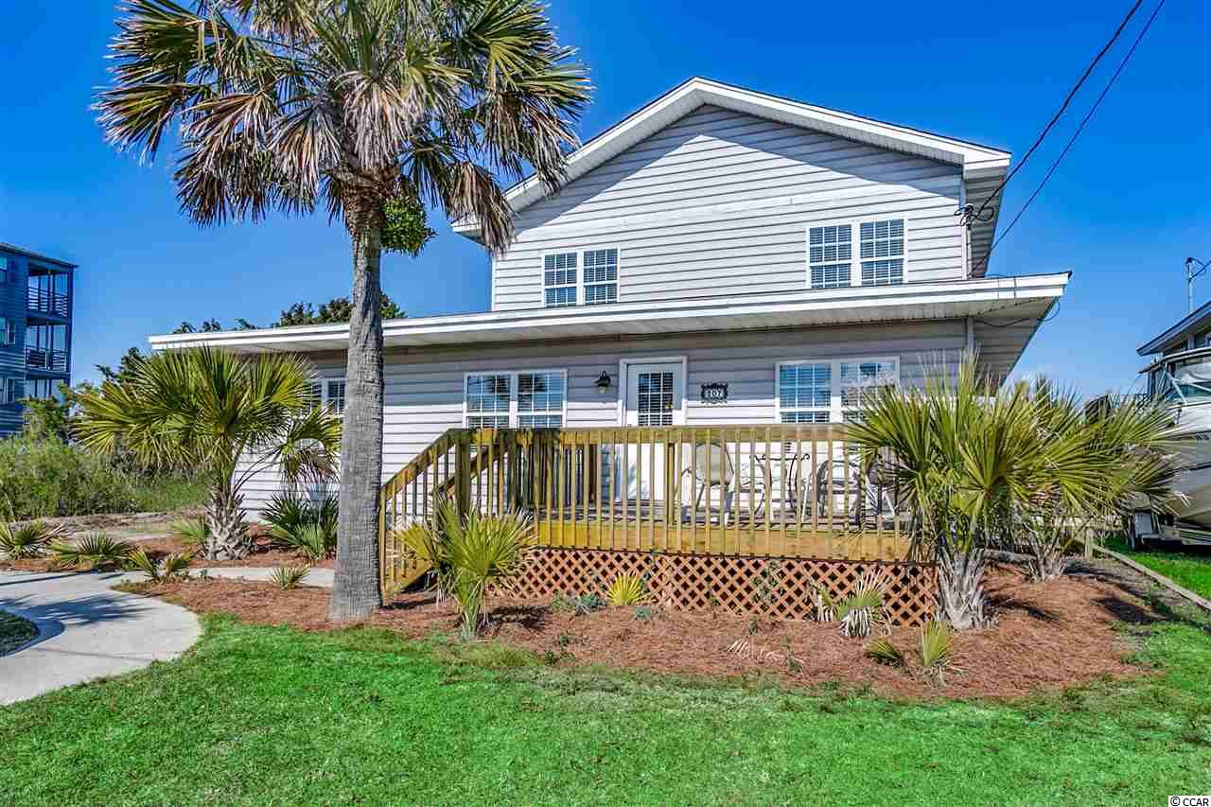
 Provided courtesy of © Copyright 2025 Coastal Carolinas Multiple Listing Service, Inc.®. Information Deemed Reliable but Not Guaranteed. © Copyright 2025 Coastal Carolinas Multiple Listing Service, Inc.® MLS. All rights reserved. Information is provided exclusively for consumers’ personal, non-commercial use, that it may not be used for any purpose other than to identify prospective properties consumers may be interested in purchasing.
Images related to data from the MLS is the sole property of the MLS and not the responsibility of the owner of this website. MLS IDX data last updated on 08-11-2025 2:07 PM EST.
Any images related to data from the MLS is the sole property of the MLS and not the responsibility of the owner of this website.
Provided courtesy of © Copyright 2025 Coastal Carolinas Multiple Listing Service, Inc.®. Information Deemed Reliable but Not Guaranteed. © Copyright 2025 Coastal Carolinas Multiple Listing Service, Inc.® MLS. All rights reserved. Information is provided exclusively for consumers’ personal, non-commercial use, that it may not be used for any purpose other than to identify prospective properties consumers may be interested in purchasing.
Images related to data from the MLS is the sole property of the MLS and not the responsibility of the owner of this website. MLS IDX data last updated on 08-11-2025 2:07 PM EST.
Any images related to data from the MLS is the sole property of the MLS and not the responsibility of the owner of this website.