Longs, SC 29568
- 3Beds
- 2Full Baths
- 1Half Baths
- 2,250SqFt
- 2008Year Built
- 0.54Acres
- MLS# 1620384
- Residential
- Detached
- Sold
- Approx Time on Market6 months, 3 days
- AreaConway To Longs Area--Between Rt. 905 & Waccamaw River
- CountyHorry
- Subdivision Mesa Raven Estates
Overview
This luxurious home is the envy of the neighborhood. It features 3BR, 2.5 BA and the open concept design. The split bedroom plan features an incredibly spacious master with tray ceilings and a walk-in closet. The master bath has dual vanities, a soaking tub and neutral tile. Upon entering you will be impressed with the beautiful vaulted ceilings and Brazilian hardwood flooring. The formal dining and living area are open and create the perfect atmosphere for entertaining as well as a fireplace for Winter nights. The Kitchen has gleaming granite countertops with an abundance of storage. The kitchen opens to informal eating area separated by a countertop bar that can accommodate 4. All square footage is approximate and not guaranteed. Buyer is responsible for verification. The Carolina Room offers the perfect view with beautiful windows to bring the outside in, and an additional fireplace for cozy nights. The large screened porch is the icing on the cake and the perfect place to relax under the ceiling fan and admire the manicured back yard. The fenced area is an outdoor lovers haven with flowers and plants that would make any landscaper proud and, the best part the work is already done!
Sale Info
Listing Date: 10-13-2016
Sold Date: 04-17-2017
Aprox Days on Market:
6 month(s), 3 day(s)
Listing Sold:
8 Year(s), 3 month(s), 8 day(s) ago
Asking Price: $275,000
Selling Price: $275,000
Price Difference:
Same as list price
Agriculture / Farm
Grazing Permits Blm: ,No,
Horse: No
Grazing Permits Forest Service: ,No,
Grazing Permits Private: ,No,
Irrigation Water Rights: ,No,
Farm Credit Service Incl: ,No,
Other Equipment: Intercom
Crops Included: ,No,
Association Fees / Info
Hoa Frequency: Quarterly
Hoa Fees: 77
Hoa: 1
Hoa Includes: AssociationManagement, CommonAreas, LegalAccounting
Community Features: GolfCartsOK, LongTermRentalAllowed
Assoc Amenities: OwnerAllowedGolfCart, OwnerAllowedMotorcycle, TenantAllowedGolfCart, TenantAllowedMotorcycle
Bathroom Info
Total Baths: 3.00
Halfbaths: 1
Fullbaths: 2
Bedroom Info
Beds: 3
Building Info
New Construction: No
Levels: One
Year Built: 2008
Mobile Home Remains: ,No,
Zoning: Res
Style: Traditional
Construction Materials: BrickVeneer, VinylSiding
Buyer Compensation
Exterior Features
Spa: No
Patio and Porch Features: FrontPorch, Patio, Porch, Screened
Foundation: Slab
Exterior Features: Fence, SprinklerIrrigation, Patio
Financial
Lease Renewal Option: ,No,
Garage / Parking
Parking Capacity: 6
Garage: Yes
Carport: No
Parking Type: Attached, TwoCarGarage, Garage, GarageDoorOpener
Open Parking: No
Attached Garage: Yes
Garage Spaces: 2
Green / Env Info
Green Energy Efficient: Doors, Windows
Interior Features
Floor Cover: Carpet, Tile, Wood
Door Features: InsulatedDoors
Fireplace: Yes
Laundry Features: WasherHookup
Furnished: Unfurnished
Interior Features: CentralVacuum, Fireplace, SplitBedrooms, BreakfastBar, BedroomonMainLevel, EntranceFoyer, SolidSurfaceCounters
Appliances: Dishwasher, Disposal, Microwave, Range, Refrigerator, Dryer, Washer
Lot Info
Lease Considered: ,No,
Lease Assignable: ,No,
Acres: 0.54
Lot Size: 75x225x75x225
Land Lease: No
Lot Description: OutsideCityLimits, Rectangular
Misc
Pool Private: No
Offer Compensation
Other School Info
Property Info
County: Horry
View: No
Senior Community: No
Stipulation of Sale: None
Property Sub Type Additional: Detached
Property Attached: No
Security Features: SecuritySystem, SmokeDetectors
Disclosures: CovenantsRestrictionsDisclosure
Rent Control: No
Construction: Resale
Room Info
Basement: ,No,
Sold Info
Sold Date: 2017-04-17T00:00:00
Sqft Info
Building Sqft: 2750
Sqft: 2250
Tax Info
Tax Legal Description: Mesa Raven Estates; Lot 9
Unit Info
Utilities / Hvac
Heating: Central, Electric
Cooling: CentralAir
Electric On Property: No
Cooling: Yes
Utilities Available: CableAvailable, ElectricityAvailable, PhoneAvailable, SewerAvailable, UndergroundUtilities, WaterAvailable
Heating: Yes
Water Source: Public
Waterfront / Water
Waterfront: No
Directions
From North Myrtle Beach take Hwy 9 towards Longs, left on 905 to Mesa Raven Estates.Courtesy of Re/max Southern Shores Gc - Cell: 240-876-0574
Real Estate Websites by Dynamic IDX, LLC
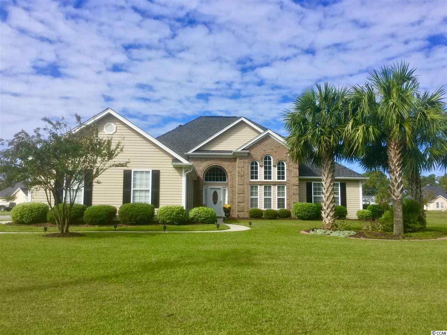
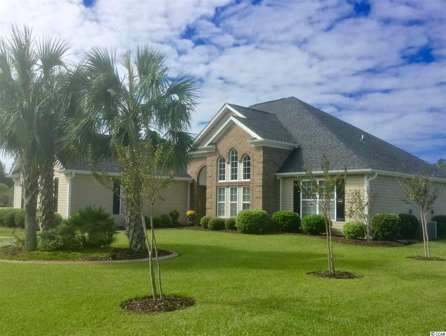
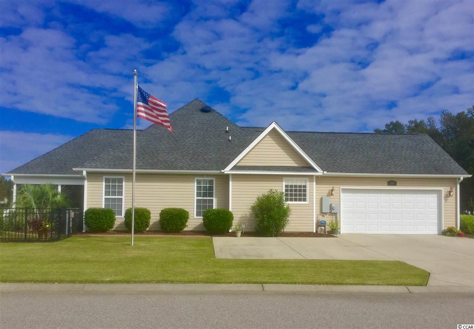
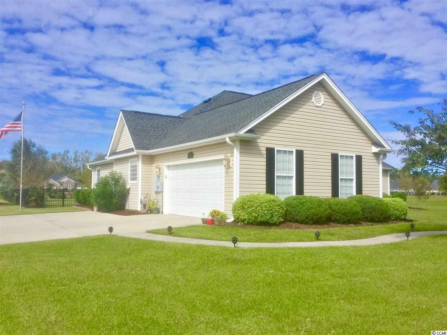
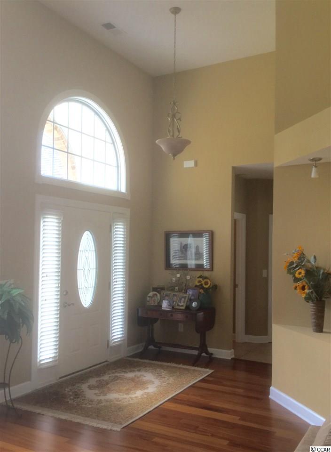
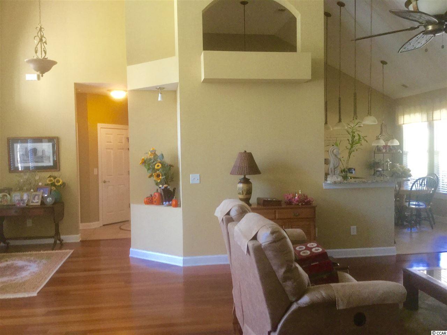
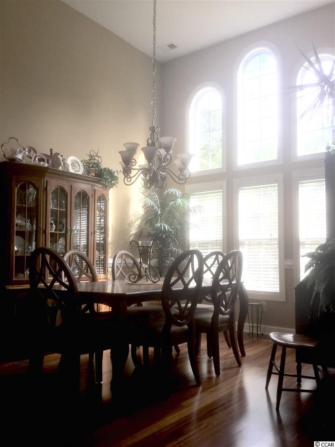
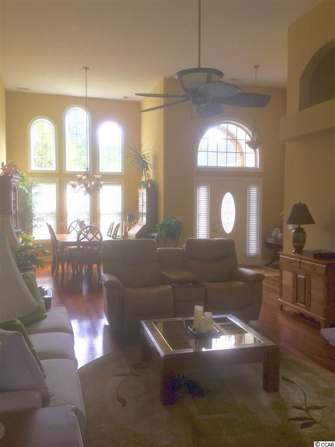
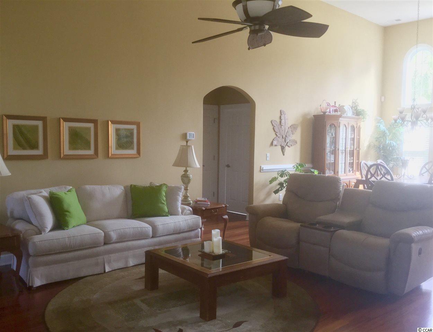
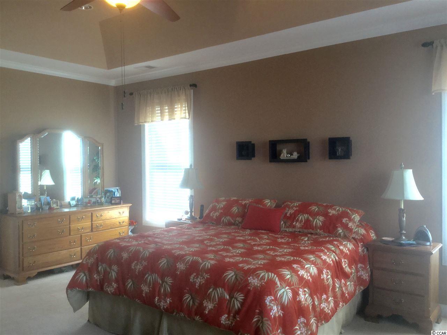
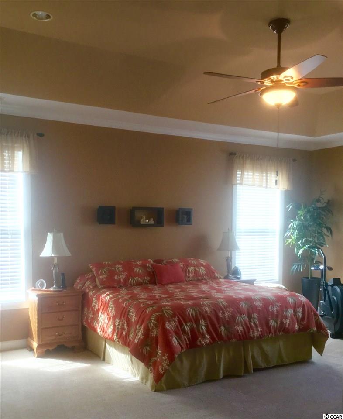
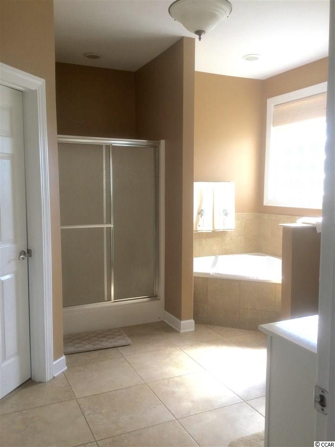
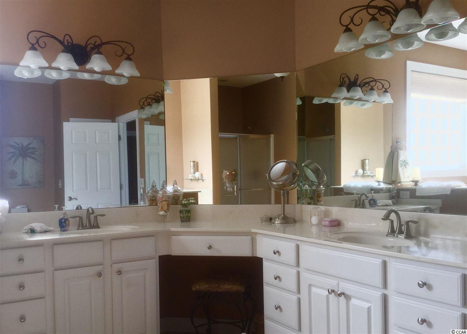
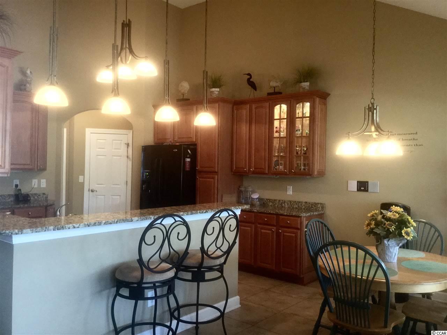
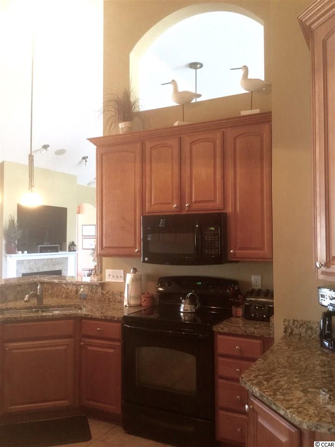
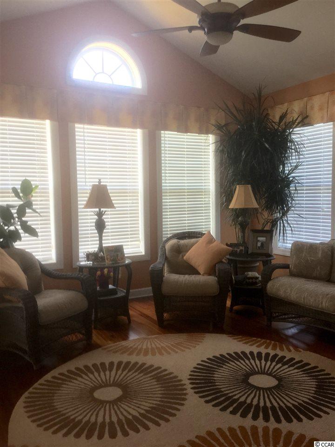
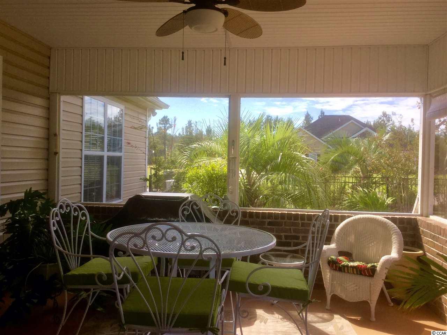
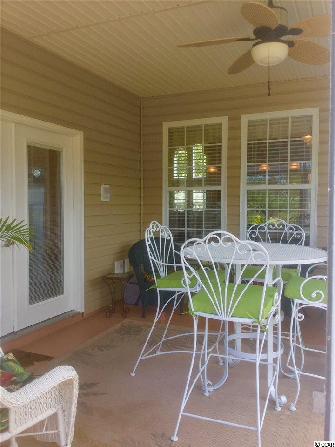
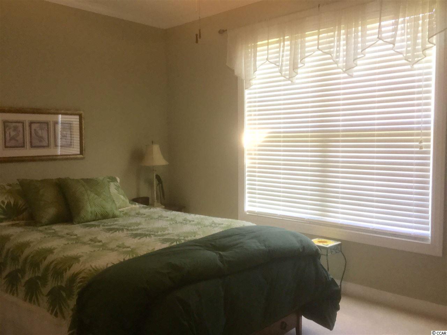
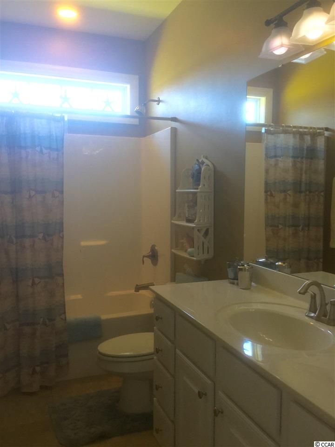
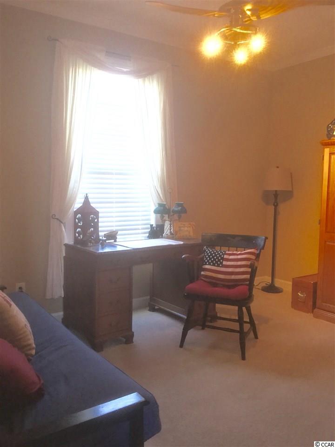
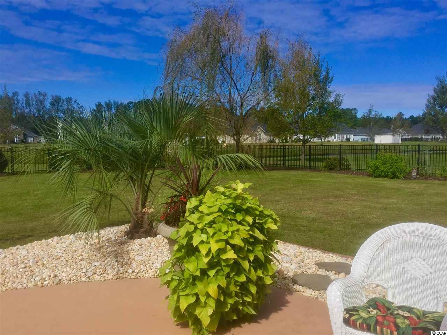
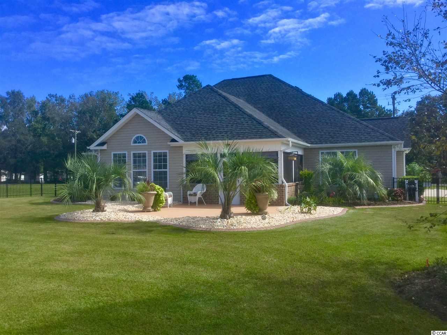
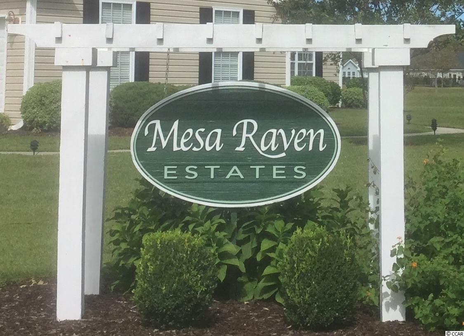

 MLS# 2505932
MLS# 2505932 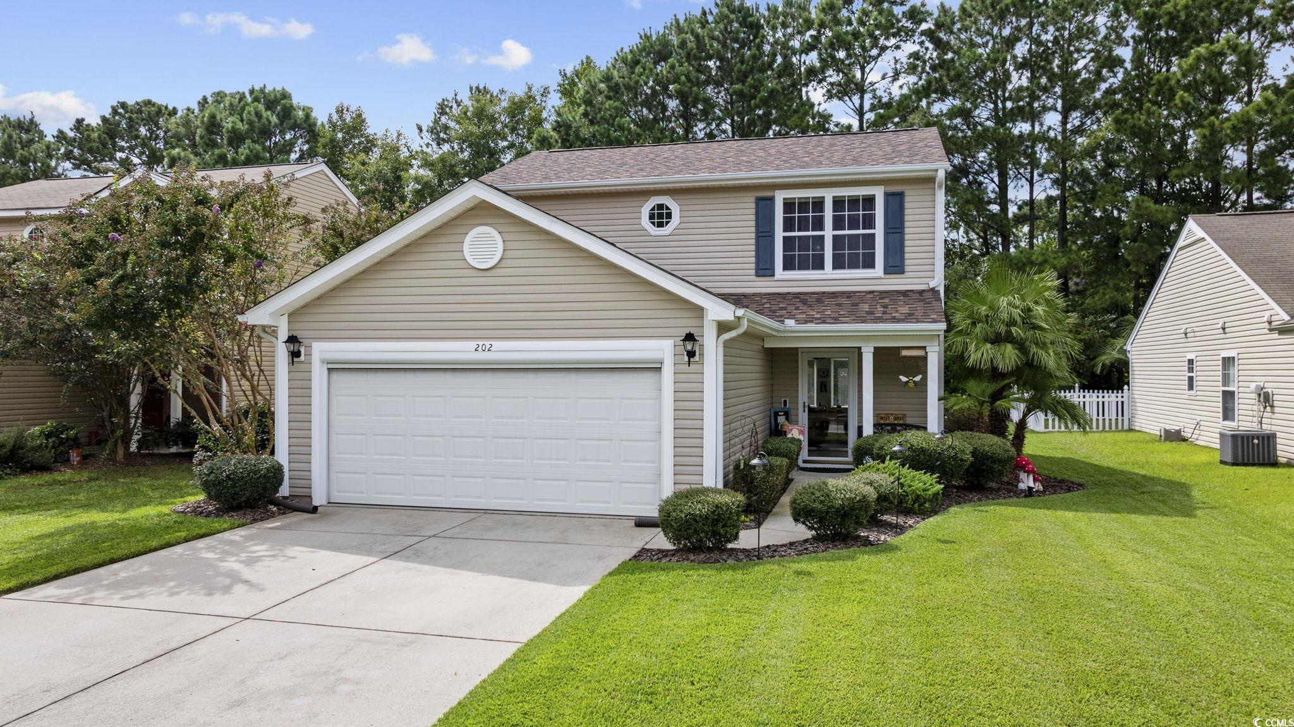
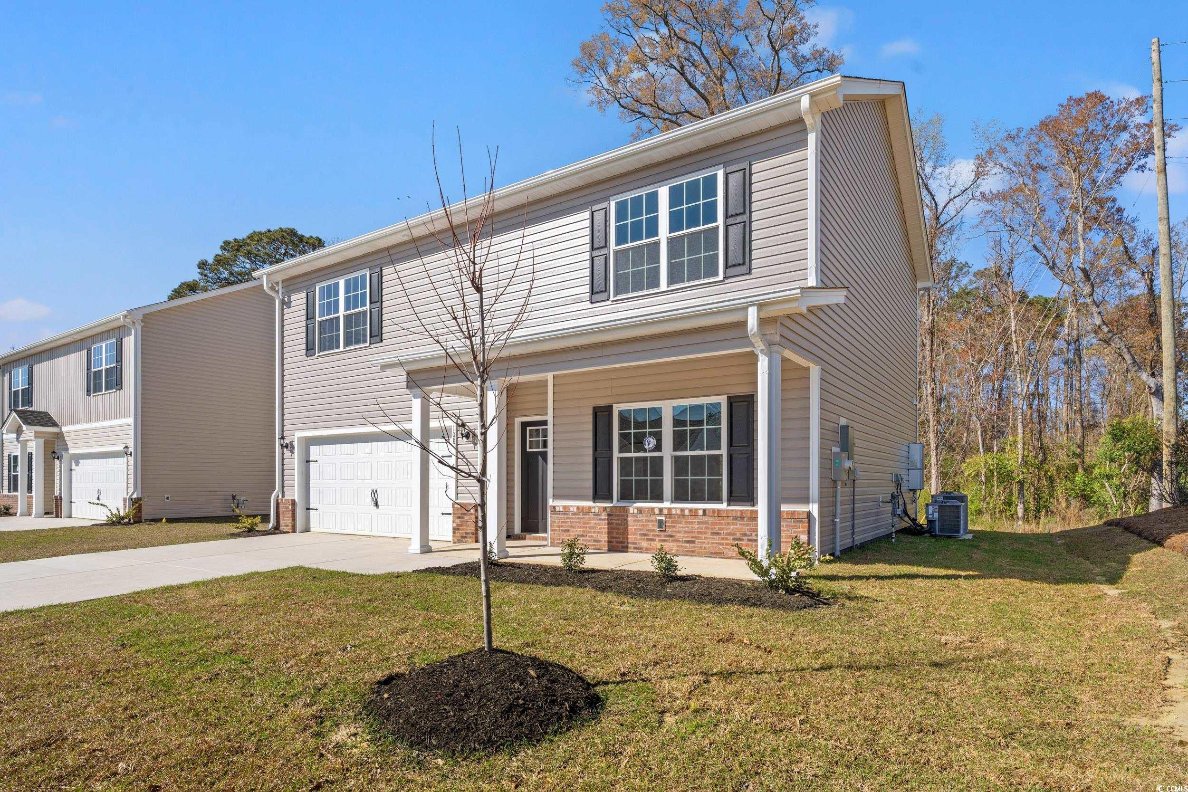
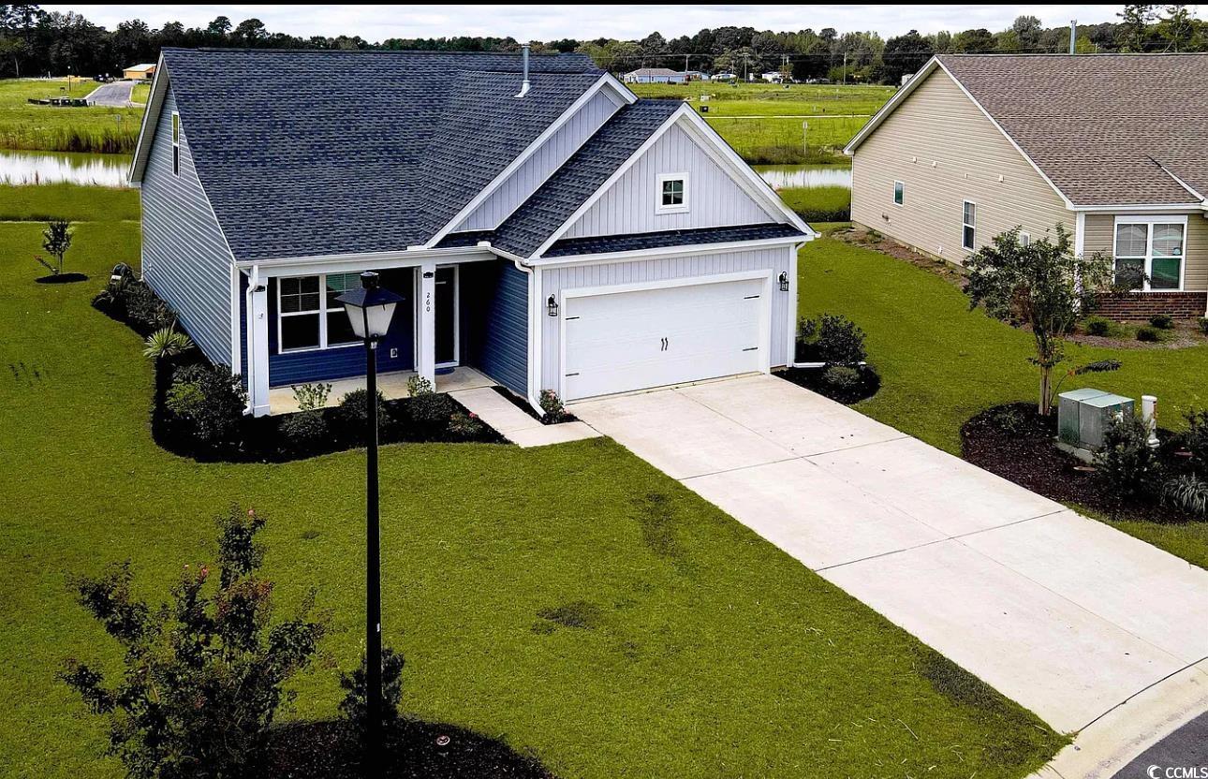
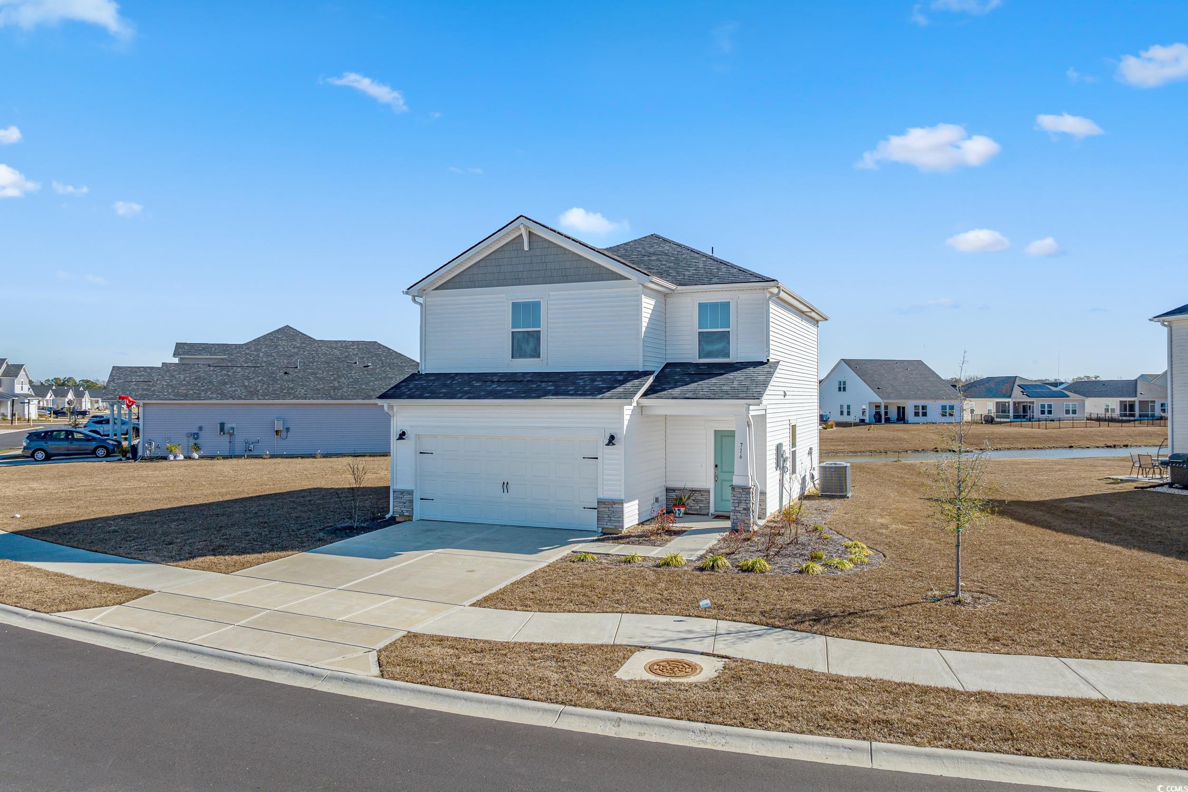
 Provided courtesy of © Copyright 2025 Coastal Carolinas Multiple Listing Service, Inc.®. Information Deemed Reliable but Not Guaranteed. © Copyright 2025 Coastal Carolinas Multiple Listing Service, Inc.® MLS. All rights reserved. Information is provided exclusively for consumers’ personal, non-commercial use, that it may not be used for any purpose other than to identify prospective properties consumers may be interested in purchasing.
Images related to data from the MLS is the sole property of the MLS and not the responsibility of the owner of this website. MLS IDX data last updated on 07-25-2025 11:06 AM EST.
Any images related to data from the MLS is the sole property of the MLS and not the responsibility of the owner of this website.
Provided courtesy of © Copyright 2025 Coastal Carolinas Multiple Listing Service, Inc.®. Information Deemed Reliable but Not Guaranteed. © Copyright 2025 Coastal Carolinas Multiple Listing Service, Inc.® MLS. All rights reserved. Information is provided exclusively for consumers’ personal, non-commercial use, that it may not be used for any purpose other than to identify prospective properties consumers may be interested in purchasing.
Images related to data from the MLS is the sole property of the MLS and not the responsibility of the owner of this website. MLS IDX data last updated on 07-25-2025 11:06 AM EST.
Any images related to data from the MLS is the sole property of the MLS and not the responsibility of the owner of this website.