Myrtle Beach, SC 29579
- 3Beds
- 2Full Baths
- 1Half Baths
- 1,920SqFt
- 2007Year Built
- 0.00Acres
- MLS# 1619256
- Residential
- Detached
- Sold
- Approx Time on Market5 months, 13 days
- AreaMyrtle Beach Area--Carolina Forest
- CountyHorry
- Subdivision Berkshire Forest-Carolina Forest
Overview
This 3 bedroom, 2 and a half bathroom home with an extended Bonus/Media room is located in Berkshire Forest Community. Very clean, move in ready home with lots of upgrades including the brick front, the Carolina Room, and the extended bonus room above the garage with its own private half bath. When you walk through the front door, the foyer splits the sleeping quarters from the main living area. The dining room has crown molding and is open in style. Next you will find the main living area with high, vaulted ceilings, with the large and abundant windows that invites the natural light to sooth this space. Both the blinds and window treatments convey in this room. The kitchen shares the vaulted ceilings and has Corian countertops, upgraded faucet, and a designer styled tile backsplash. Stove, Dishwasher, microwave oven(Whirlpool) and French door Refrigerator(Maytag) all convey. The additional Carolina Room has vaulted ceilings and is lined with professionally tinted windows. Included are Premium Hunter Douglas, double honeycombed blinds, that are dual opening (both from the top and the bottom). Upstairs, above the garage is the large and private bonus/media room with its own half bathroom. So many options! Speaking of garages, you will have tons of storage in this extended, finished garage with it's own side door. Excellent access for the trash can storage. And a must have mop sink is already installed. As you know, youre not just investing in a home, your investing in a lifestyle here in Berkshire Forest.
Sale Info
Listing Date: 09-21-2016
Sold Date: 03-07-2017
Aprox Days on Market:
5 month(s), 13 day(s)
Listing Sold:
8 Year(s), 5 month(s), 1 day(s) ago
Asking Price: $229,900
Selling Price: $215,000
Price Difference:
Same as list price
Agriculture / Farm
Grazing Permits Blm: ,No,
Horse: No
Grazing Permits Forest Service: ,No,
Grazing Permits Private: ,No,
Irrigation Water Rights: ,No,
Farm Credit Service Incl: ,No,
Crops Included: ,No,
Association Fees / Info
Hoa Frequency: Monthly
Hoa Fees: 92
Hoa: 1
Hoa Includes: AssociationManagement, CommonAreas, LegalAccounting, Pools, RecreationFacilities, Security, Trash
Community Features: Clubhouse, GolfCartsOK, Pool, RecreationArea, TennisCourts, LongTermRentalAllowed
Assoc Amenities: Clubhouse, OwnerAllowedGolfCart, OwnerAllowedMotorcycle, Pool, Security, TenantAllowedGolfCart, TennisCourts, TenantAllowedMotorcycle
Bathroom Info
Total Baths: 3.00
Halfbaths: 1
Fullbaths: 2
Bedroom Info
Beds: 3
Building Info
New Construction: No
Year Built: 2007
Mobile Home Remains: ,No,
Zoning: PDD
Style: Ranch
Construction Materials: BrickVeneer, VinylSiding
Buyer Compensation
Exterior Features
Spa: No
Patio and Porch Features: RearPorch, FrontPorch, Patio
Pool Features: Association, Community
Foundation: Slab
Exterior Features: SprinklerIrrigation, Porch, Patio
Financial
Lease Renewal Option: ,No,
Garage / Parking
Parking Capacity: 6
Garage: Yes
Carport: No
Parking Type: Attached, Garage, TwoCarGarage, GarageDoorOpener
Open Parking: No
Attached Garage: Yes
Garage Spaces: 2
Green / Env Info
Interior Features
Floor Cover: Carpet, Vinyl
Door Features: StormDoors
Fireplace: No
Laundry Features: WasherHookup
Furnished: Unfurnished
Interior Features: BreakfastBar, BedroomonMainLevel, BreakfastArea, EntranceFoyer
Appliances: Dishwasher, Disposal, Microwave, Range, Refrigerator, RangeHood, Dryer, Washer
Lot Info
Lease Considered: ,No,
Lease Assignable: ,No,
Acres: 0.00
Lot Size: 64x145x85x141
Land Lease: No
Lot Description: OutsideCityLimits, Rectangular
Misc
Pool Private: No
Offer Compensation
Other School Info
Property Info
County: Horry
View: No
Senior Community: No
Stipulation of Sale: None
Property Sub Type Additional: Detached
Property Attached: No
Security Features: SmokeDetectors, SecurityService
Disclosures: CovenantsRestrictionsDisclosure,SellerDisclosure
Rent Control: No
Construction: Resale
Room Info
Basement: ,No,
Sold Info
Sold Date: 2017-03-07T00:00:00
Sqft Info
Building Sqft: 2487
Sqft: 1920
Tax Info
Tax Legal Description: CRESTWOOD PHASE 4; LOT 52
Unit Info
Utilities / Hvac
Heating: Central, Electric
Cooling: CentralAir
Electric On Property: No
Cooling: Yes
Utilities Available: CableAvailable, ElectricityAvailable, PhoneAvailable, SewerAvailable, UndergroundUtilities, WaterAvailable
Heating: Yes
Water Source: Public
Waterfront / Water
Waterfront: No
Directions
from 501, head north on River Oaks dr for 2 miles. Turn left at stop light onto Augusta Plantation Blvd. Head towards River Oaks Elementary school. At stop sign, turn left onto Brentford. Follow road for 1.5 miles and turn right onto Haig Street. Go two blocks and turn left at stop sign onto Beauclair Ct. House will be on left side.Courtesy of Exit Coastal Real Estate Pros
Real Estate Websites by Dynamic IDX, LLC
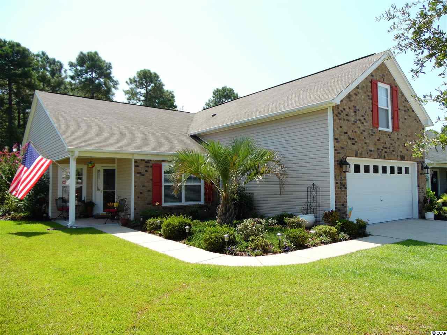
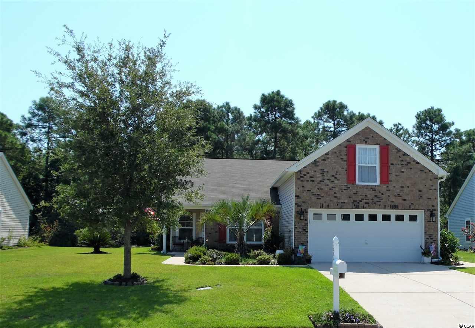
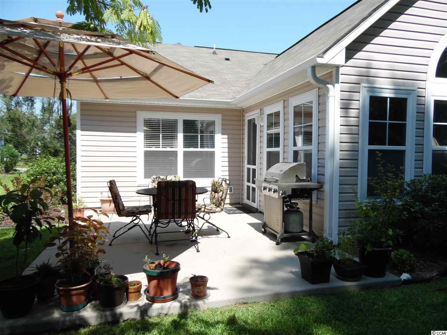
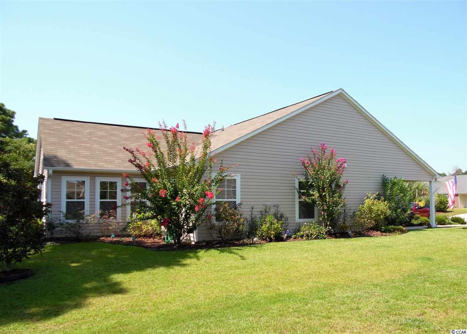
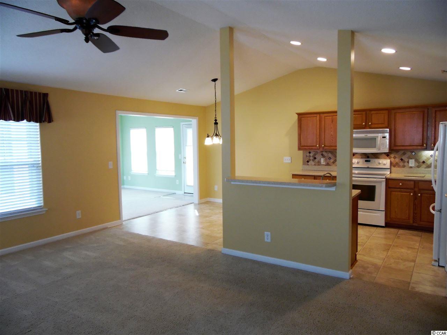
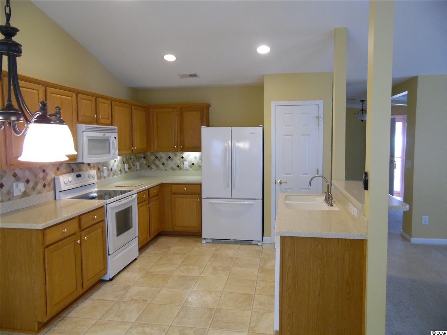
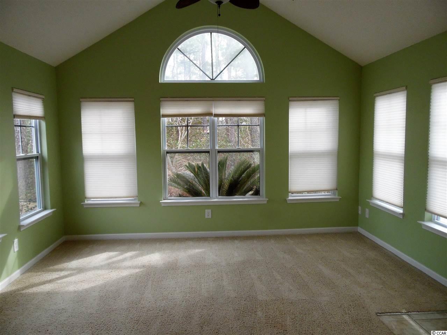
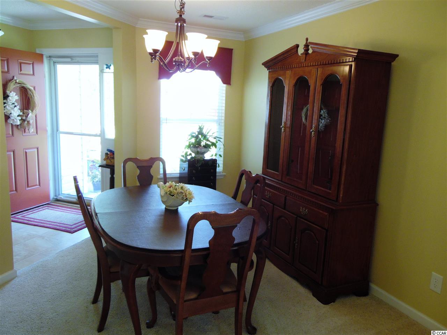
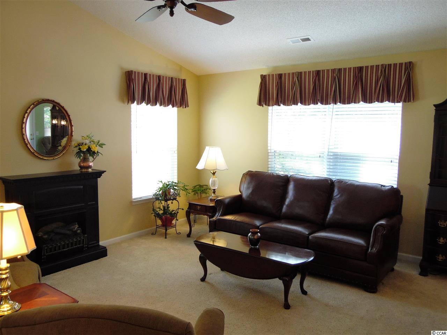
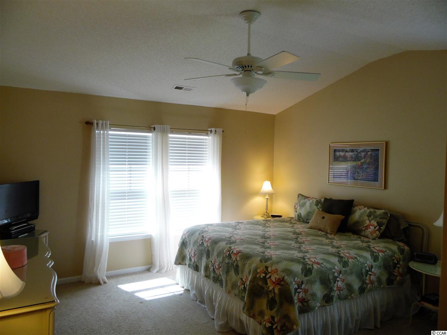
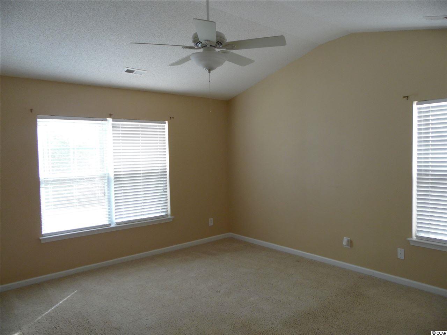
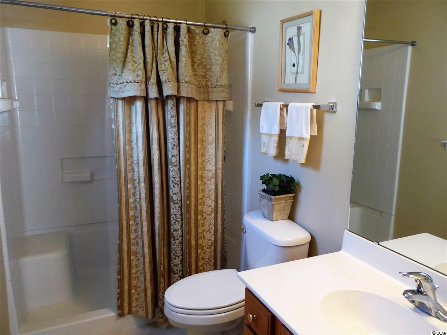
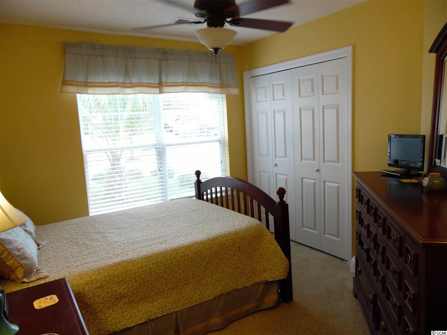
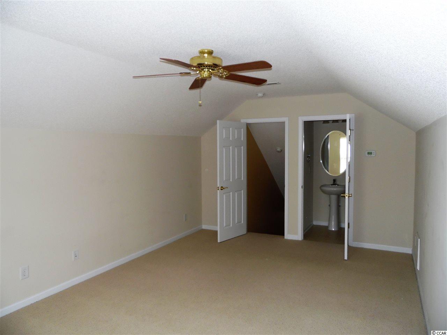
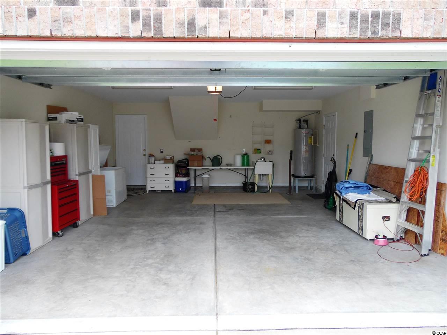
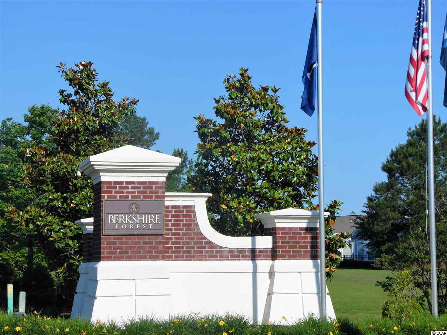
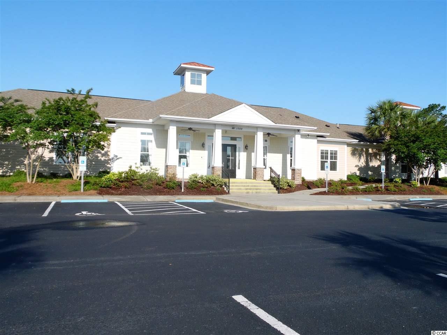
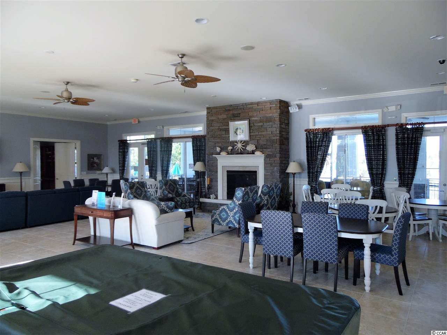
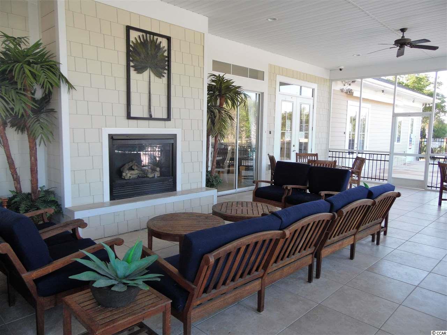
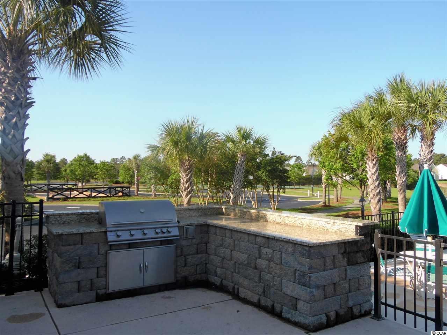
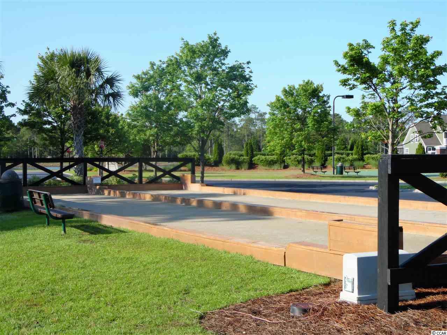
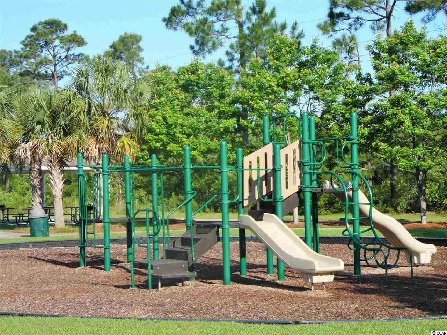
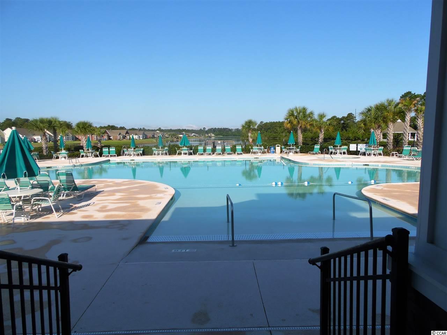
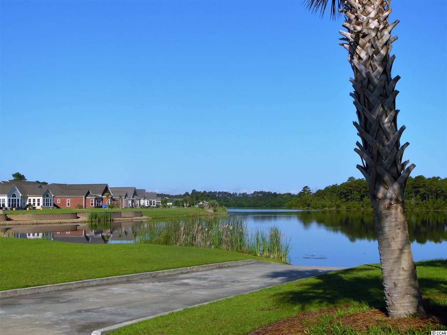
 MLS# 921691
MLS# 921691 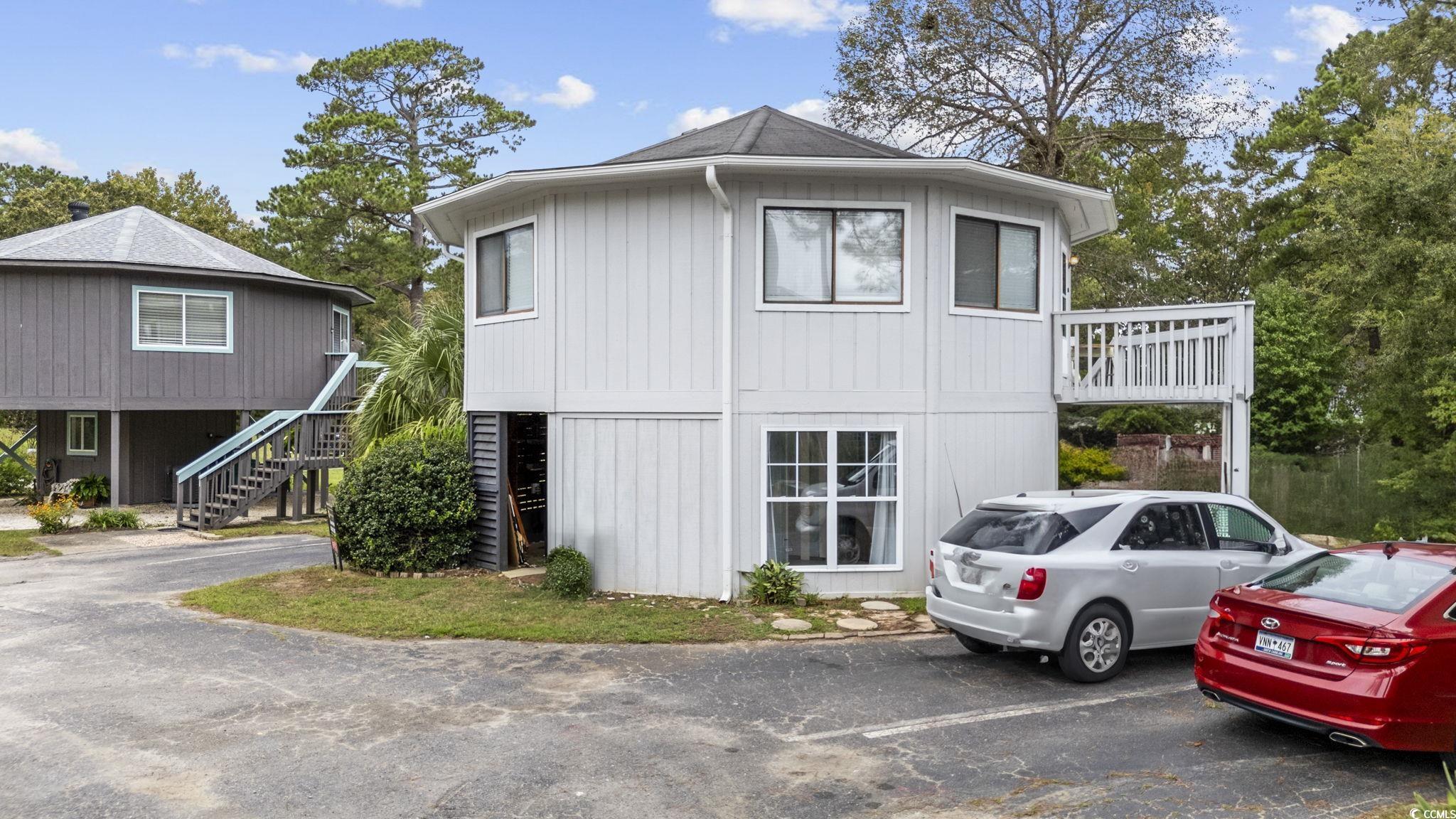
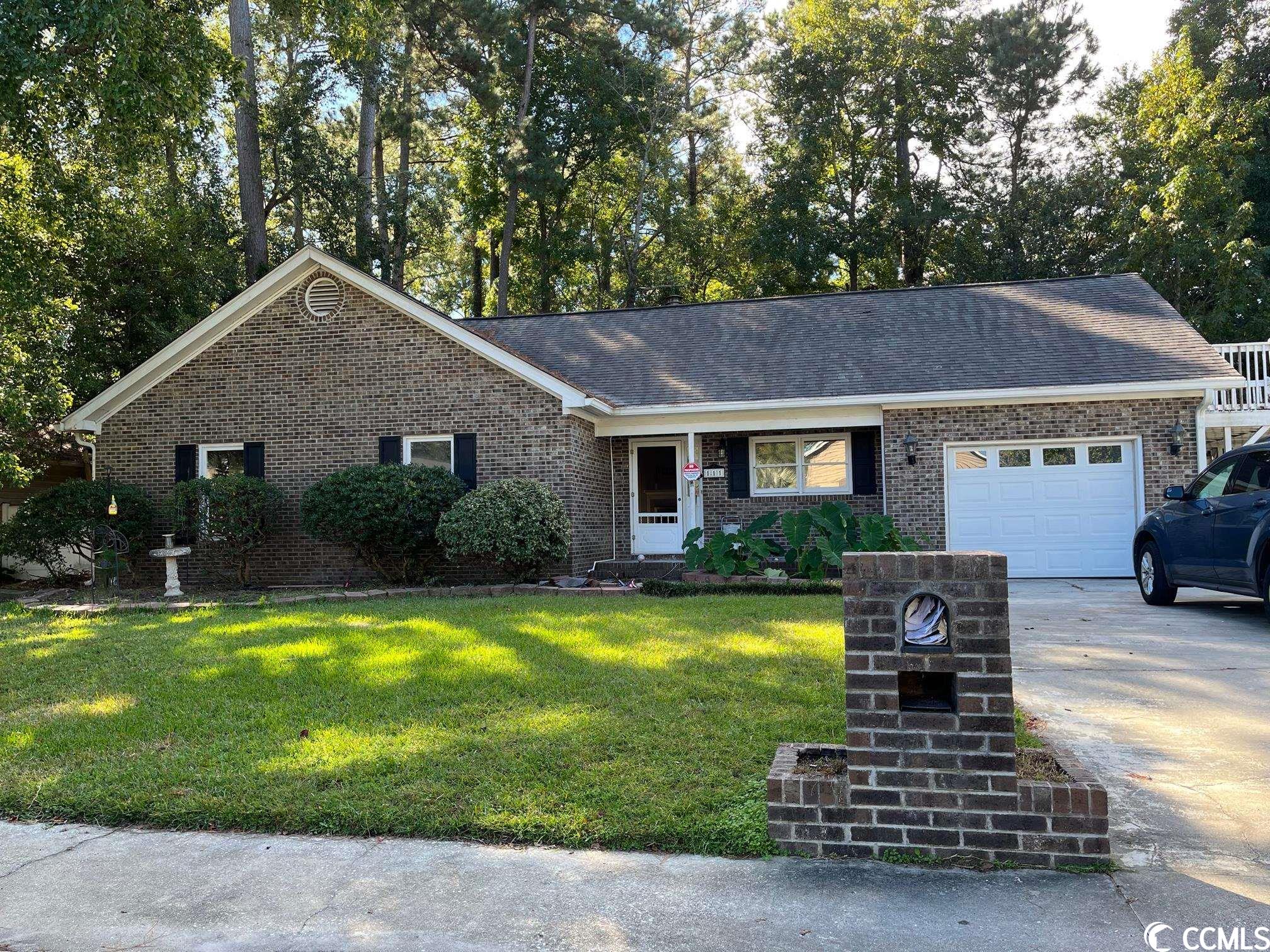
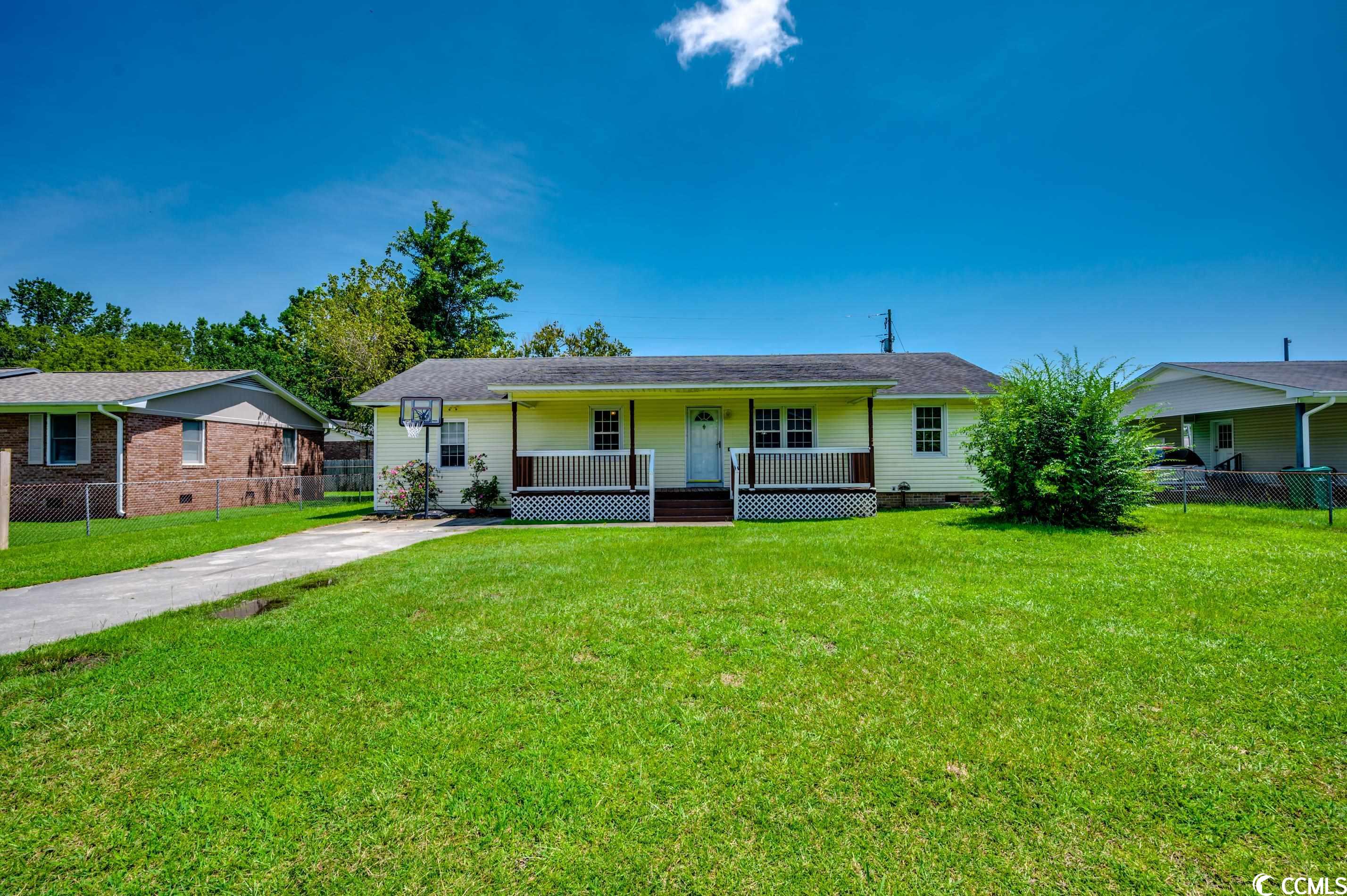
 Provided courtesy of © Copyright 2025 Coastal Carolinas Multiple Listing Service, Inc.®. Information Deemed Reliable but Not Guaranteed. © Copyright 2025 Coastal Carolinas Multiple Listing Service, Inc.® MLS. All rights reserved. Information is provided exclusively for consumers’ personal, non-commercial use, that it may not be used for any purpose other than to identify prospective properties consumers may be interested in purchasing.
Images related to data from the MLS is the sole property of the MLS and not the responsibility of the owner of this website. MLS IDX data last updated on 08-08-2025 6:34 AM EST.
Any images related to data from the MLS is the sole property of the MLS and not the responsibility of the owner of this website.
Provided courtesy of © Copyright 2025 Coastal Carolinas Multiple Listing Service, Inc.®. Information Deemed Reliable but Not Guaranteed. © Copyright 2025 Coastal Carolinas Multiple Listing Service, Inc.® MLS. All rights reserved. Information is provided exclusively for consumers’ personal, non-commercial use, that it may not be used for any purpose other than to identify prospective properties consumers may be interested in purchasing.
Images related to data from the MLS is the sole property of the MLS and not the responsibility of the owner of this website. MLS IDX data last updated on 08-08-2025 6:34 AM EST.
Any images related to data from the MLS is the sole property of the MLS and not the responsibility of the owner of this website.