Myrtle Beach, SC 29579
- 4Beds
- 2Full Baths
- 1Half Baths
- 2,500SqFt
- 2006Year Built
- 0.00Acres
- MLS# 1617910
- Residential
- Detached
- Sold
- Approx Time on Market5 months,
- AreaMyrtle Beach Area--Carolina Forest
- CountyHorry
- Subdivision Carolina Forest - Bellegrove Willows
Overview
Price Reduced!!! Gorgeous 4 bedroom 2.5 bath Traditional Style two story home with approximately 2500 ht sq ft is located in highly desirable Bellegrove Willows. This spacious home has been renovated and it has brand new HVAC so its ready for your family to move in. This home has a fabulous open floor plan with new stunning laminate wood floors throughout the living room and formal dining room.The gourmet kitchen is loaded with lots of beautiful cabinetry, brand new breathtaking granite countertops, new stainless steel appliances include a range, mircrowave/hood range, and dishwasher, large pantry, breakfast bar, with new tile floors throughout the kitchen and in-formal dining area. The large formal dining room is perfect for family celebrations and entertaining family and friends. Its designed with lots of windows which allow tons of natural sunlight throughout the home. Spacious master bedroom suite is located on the first floor and it has plenty of space to accomodate a king size bed. The master bathroom has a brand new cherry wood double vanity with stunning granite counter tops, new sinks, new faucets and mirrors. Enjoy a relaxing bath in the large garden tub or shower in the separate stand up shower. Upstairs you'll find three generously sized bedrooms, a bathroom and a sitting area to watch TV or play games. The double car garage offers storage space as well as room for two cars and the large driveway accommodates four vehicles. You'll enjoy patio which is perfect for grilling out while the children and pets play in the backyard which can be fenced for additional privacy. Located in the Carolina Forest area, its only 10 minutes to the beach, entertainment, shopping, restaurants, and employment.
Sale Info
Listing Date: 08-31-2016
Sold Date: 02-01-2017
Aprox Days on Market:
5 month(s), 0 day(s)
Listing Sold:
8 Year(s), 5 month(s), 24 day(s) ago
Asking Price: $234,900
Selling Price: $202,800
Price Difference:
Reduced By $11,200
Agriculture / Farm
Grazing Permits Blm: ,No,
Horse: No
Grazing Permits Forest Service: ,No,
Grazing Permits Private: ,No,
Irrigation Water Rights: ,No,
Farm Credit Service Incl: ,No,
Crops Included: ,No,
Association Fees / Info
Hoa Frequency: Monthly
Hoa Fees: 65
Hoa: 1
Hoa Includes: CommonAreas, Pools
Community Features: Clubhouse, GolfCartsOK, Other, Pool, RecreationArea, LongTermRentalAllowed
Assoc Amenities: Clubhouse, OwnerAllowedGolfCart, OwnerAllowedMotorcycle, Other, Pool, TenantAllowedGolfCart, TenantAllowedMotorcycle
Bathroom Info
Total Baths: 3.00
Halfbaths: 1
Fullbaths: 2
Bedroom Info
Beds: 4
Building Info
New Construction: No
Levels: Two
Year Built: 2006
Mobile Home Remains: ,No,
Zoning: res
Style: Traditional
Construction Materials: VinylSiding
Buyer Compensation
Exterior Features
Spa: No
Patio and Porch Features: FrontPorch, Patio
Pool Features: Association, Community
Foundation: Slab
Exterior Features: Patio
Financial
Lease Renewal Option: ,No,
Garage / Parking
Parking Capacity: 2
Garage: Yes
Carport: No
Parking Type: Attached, Garage, TwoCarGarage
Open Parking: No
Attached Garage: Yes
Garage Spaces: 2
Green / Env Info
Interior Features
Floor Cover: Carpet, Laminate, Tile, Vinyl
Fireplace: No
Laundry Features: WasherHookup
Furnished: Unfurnished
Interior Features: Attic, PermanentAtticStairs, SplitBedrooms, WindowTreatments, BreakfastBar, BedroomonMainLevel, BreakfastArea, EntranceFoyer, StainlessSteelAppliances, SolidSurfaceCounters
Appliances: Dishwasher, Microwave, Range, RangeHood
Lot Info
Lease Considered: ,No,
Lease Assignable: ,No,
Acres: 0.00
Land Lease: No
Lot Description: OutsideCityLimits, Rectangular
Misc
Pool Private: No
Offer Compensation
Other School Info
Property Info
County: Horry
View: No
Senior Community: No
Stipulation of Sale: RealEstateOwned
Property Sub Type Additional: Detached
Property Attached: No
Security Features: SmokeDetectors
Disclosures: CovenantsRestrictionsDisclosure
Rent Control: No
Construction: Resale
Room Info
Basement: ,No,
Sold Info
Sold Date: 2017-02-01T00:00:00
Sqft Info
Building Sqft: 2900
Sqft: 2500
Tax Info
Tax Legal Description: lot 60 phase II
Unit Info
Utilities / Hvac
Heating: Central
Cooling: CentralAir
Electric On Property: No
Cooling: Yes
Utilities Available: CableAvailable, ElectricityAvailable, Other, PhoneAvailable, SewerAvailable, WaterAvailable
Heating: Yes
Water Source: Public
Waterfront / Water
Waterfront: No
Directions
From River Oaks Drive turn onto Weeping Willow and it turns into Dragonfly.Courtesy of Allstars Realty - Myrtle Beach
Real Estate Websites by Dynamic IDX, LLC
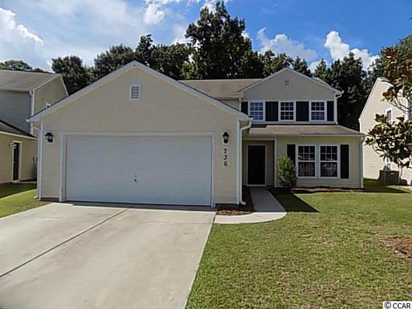
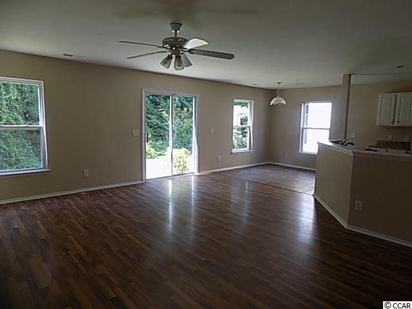
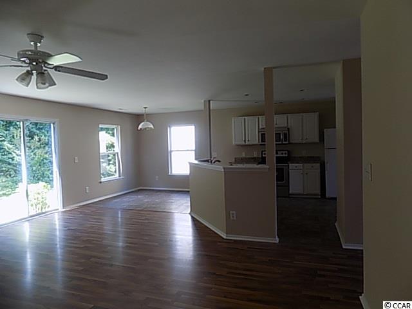
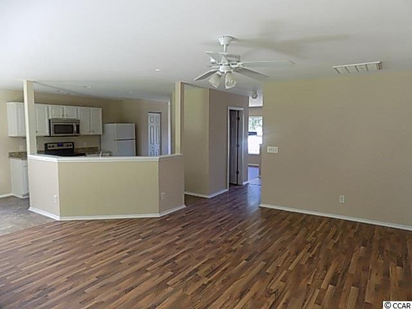
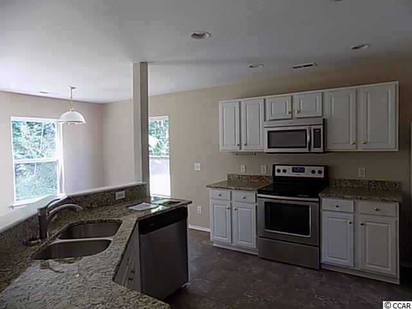
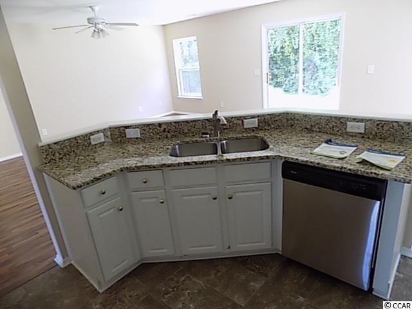
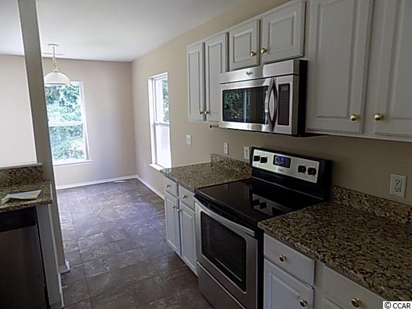
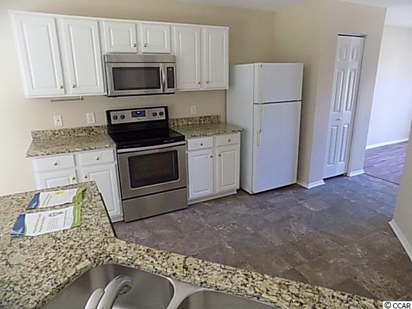
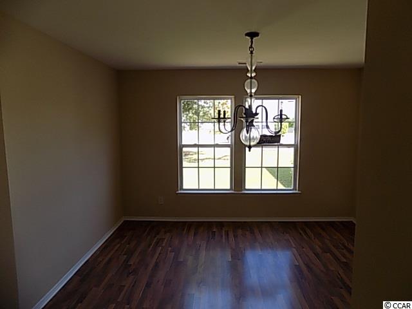
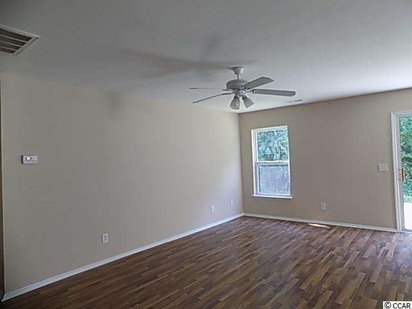
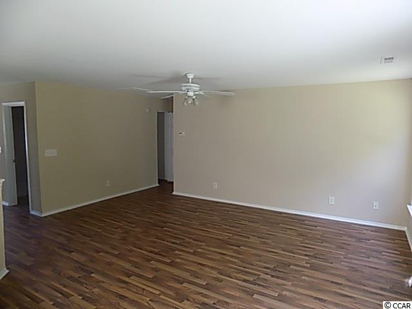
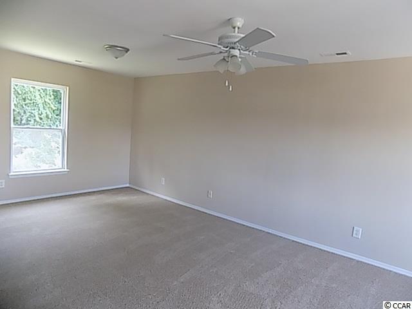
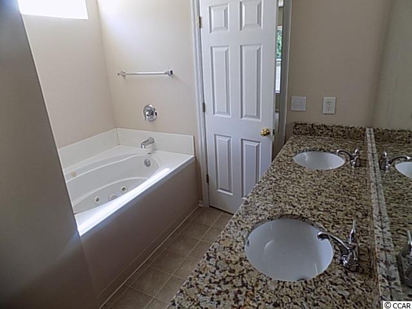
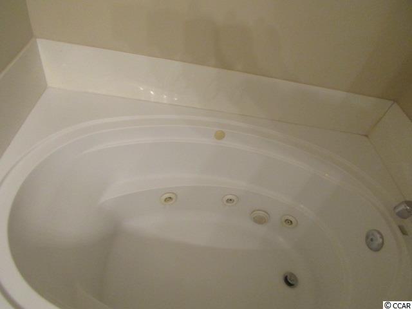
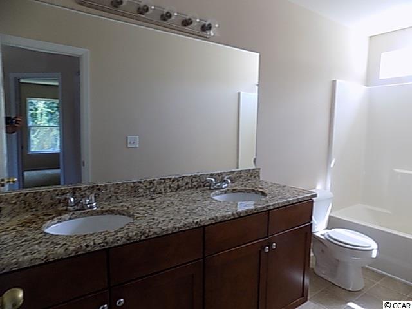
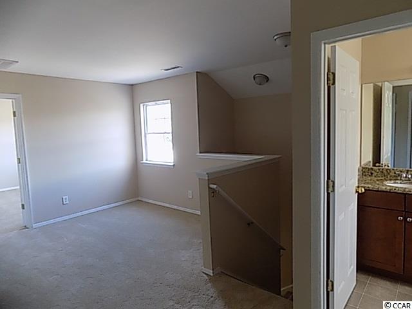
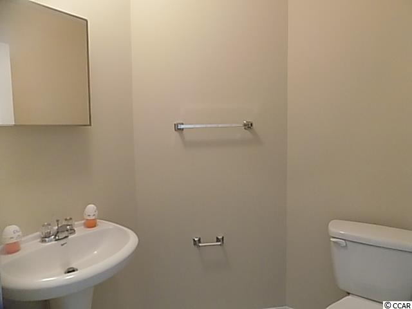
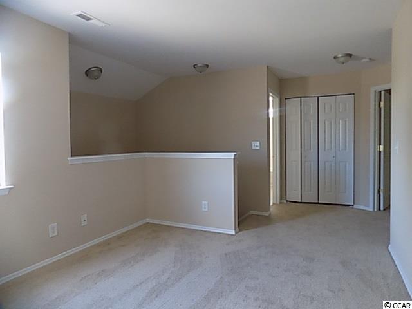
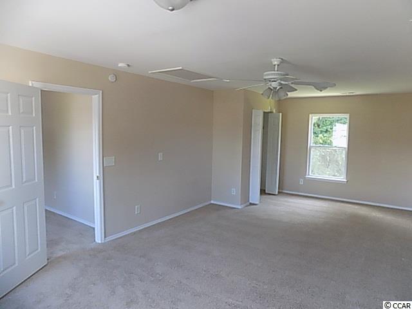
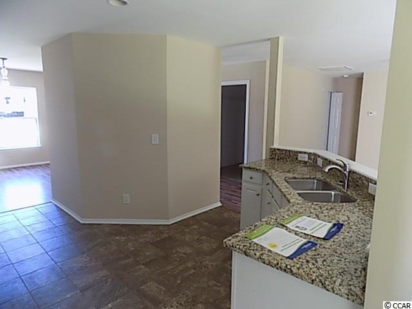
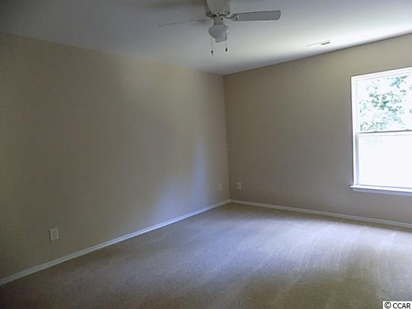
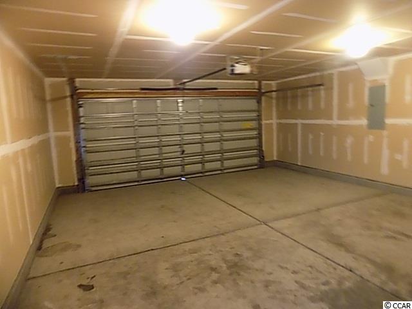
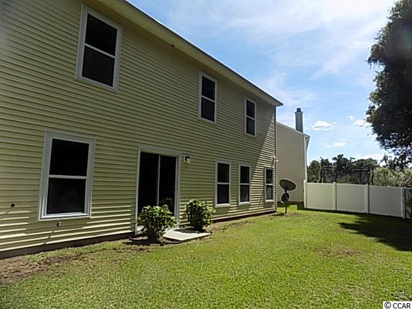
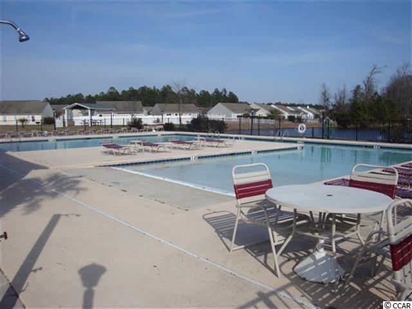
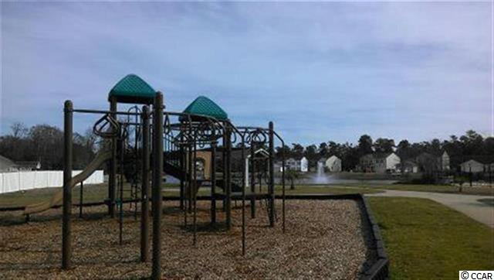
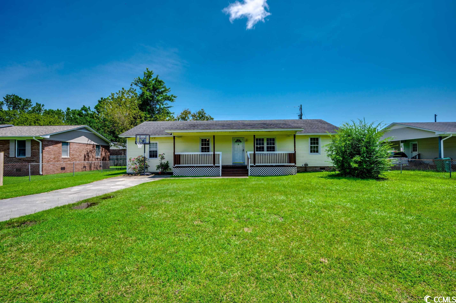
 MLS# 2315881
MLS# 2315881 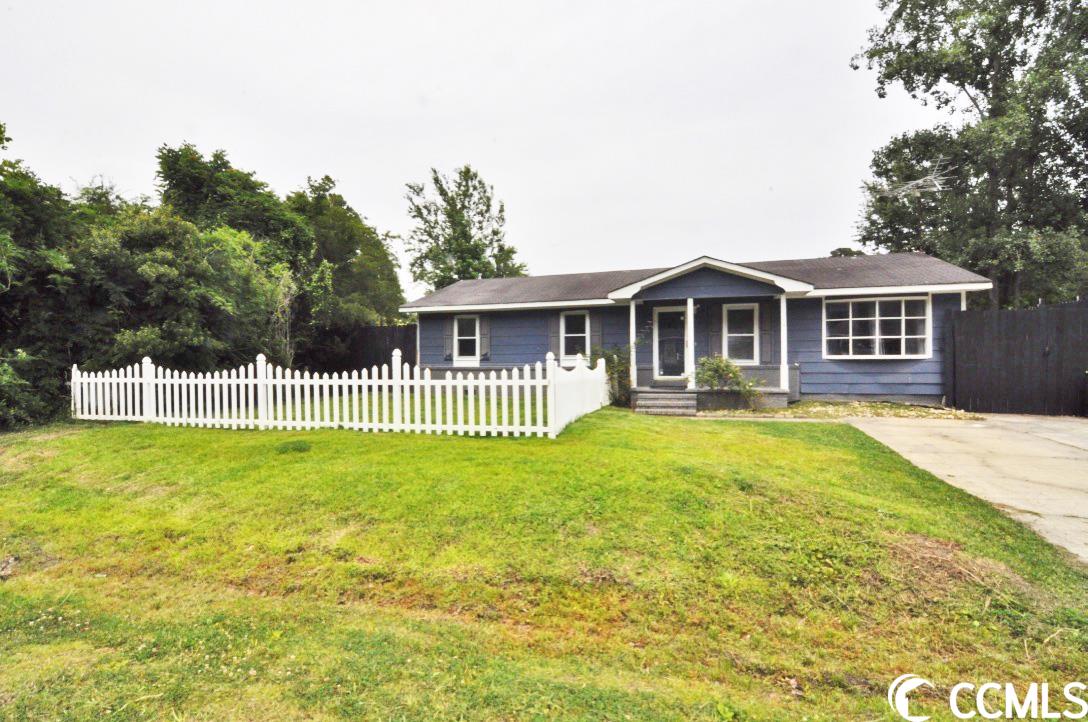
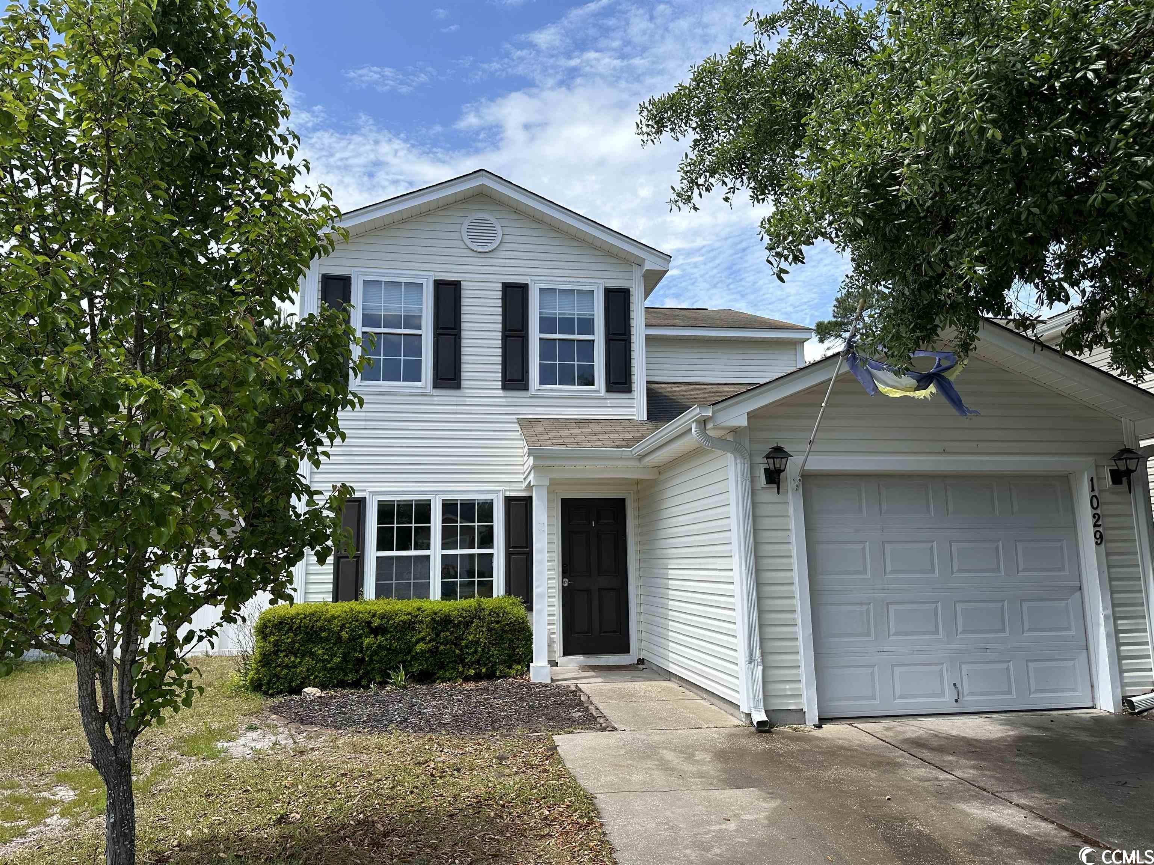
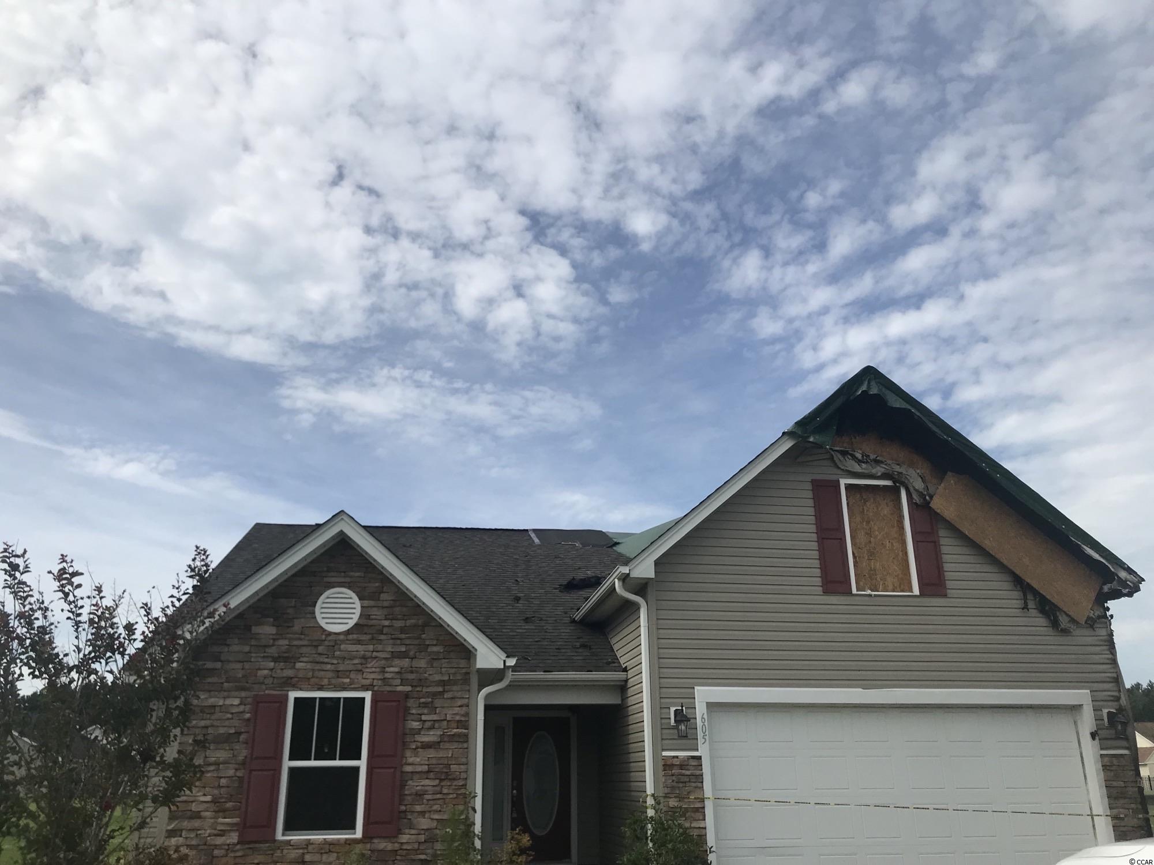
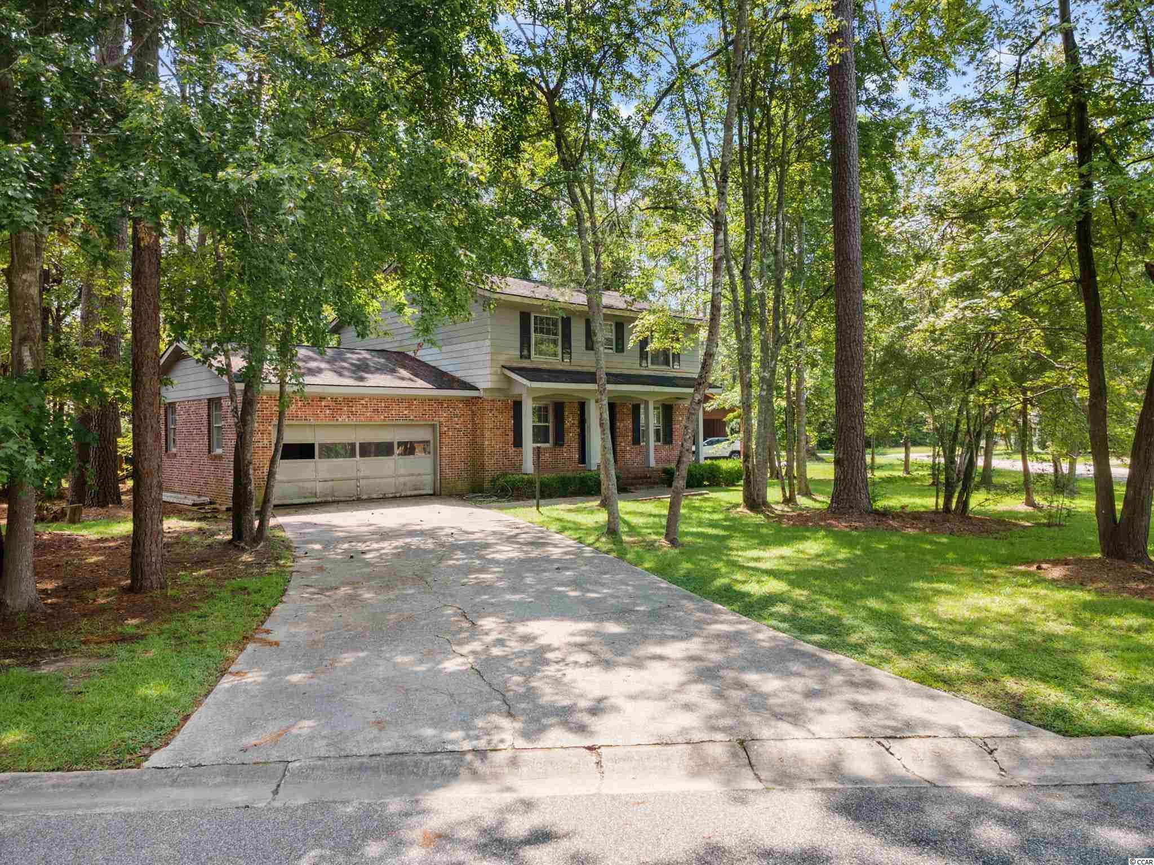
 Provided courtesy of © Copyright 2025 Coastal Carolinas Multiple Listing Service, Inc.®. Information Deemed Reliable but Not Guaranteed. © Copyright 2025 Coastal Carolinas Multiple Listing Service, Inc.® MLS. All rights reserved. Information is provided exclusively for consumers’ personal, non-commercial use, that it may not be used for any purpose other than to identify prospective properties consumers may be interested in purchasing.
Images related to data from the MLS is the sole property of the MLS and not the responsibility of the owner of this website. MLS IDX data last updated on 07-24-2025 11:50 PM EST.
Any images related to data from the MLS is the sole property of the MLS and not the responsibility of the owner of this website.
Provided courtesy of © Copyright 2025 Coastal Carolinas Multiple Listing Service, Inc.®. Information Deemed Reliable but Not Guaranteed. © Copyright 2025 Coastal Carolinas Multiple Listing Service, Inc.® MLS. All rights reserved. Information is provided exclusively for consumers’ personal, non-commercial use, that it may not be used for any purpose other than to identify prospective properties consumers may be interested in purchasing.
Images related to data from the MLS is the sole property of the MLS and not the responsibility of the owner of this website. MLS IDX data last updated on 07-24-2025 11:50 PM EST.
Any images related to data from the MLS is the sole property of the MLS and not the responsibility of the owner of this website.