Aynor, SC 29511
- 3Beds
- 2Full Baths
- N/AHalf Baths
- 1,508SqFt
- 2016Year Built
- 0.50Acres
- MLS# 1617226
- Residential
- Detached
- Sold
- Approx Time on Market3 months, 15 days
- AreaAynor Area--Central Includes City of Aynor
- CountyHorry
- Subdivision The Brick Yard
Overview
Open floor plan with huge screen porch! This magnificent, all-brick, new home is located on a large 1/2 acre lot in the desirable Brickyard community in Aynor. This top-selling Braxton II Plan consist of an open floor plan with cathedral ceilings, all wood cabinetry, laminate hand scraped wood and permastone flooring, multiple storage closets, breakfast bar, stainless appliances, and more! The large master bedroom and bath features a garden tub, shower, double marble vanity, and a spacious walk-in closet. Exterior features include carraige style garage doors, sodded yard, shrubery, concrete drive, entry sidewalk and more. The Brickyard, located just outside of Aynor SC, is now offering large home sites and custom built homes for a comparable price as a small lot and home in a cookie-cutter subdivision. In The Brickyard, all home sites are half acre and larger, and offer enough room for a detached garage, swimming pool, kids play area or garden. Landscaped brick columns adorn both entrances to the community, and wide, curb and gutter streets meander through mature Southern Pine, Maple, and Oak Trees. Ornamental street lamps light the way for a pleasant afternoon bike ride or jog. A golf cart ride up the street, leads to Aynors community pool, parks, schools, churches, and local merchants and restaurants. If youre desirous of a relaxed small-town lifestyle, take a look at Aynor, the Gateway to the Grand Strand. The Brickyard truly is a break from the norm.
Sale Info
Listing Date: 08-23-2016
Sold Date: 12-09-2016
Aprox Days on Market:
3 month(s), 15 day(s)
Listing Sold:
8 Year(s), 7 month(s), 28 day(s) ago
Asking Price: $209,900
Selling Price: $209,160
Price Difference:
Reduced By $740
Agriculture / Farm
Grazing Permits Blm: ,No,
Horse: No
Grazing Permits Forest Service: ,No,
Grazing Permits Private: ,No,
Irrigation Water Rights: ,No,
Farm Credit Service Incl: ,No,
Crops Included: ,No,
Association Fees / Info
Hoa Frequency: Annually
Hoa Fees: 10
Hoa: No
Bathroom Info
Total Baths: 2.00
Fullbaths: 2
Bedroom Info
Beds: 3
Building Info
New Construction: Yes
Levels: One
Year Built: 2016
Mobile Home Remains: ,No,
Zoning: Res
Style: Traditional
Development Status: NewConstruction
Construction Materials: Brick
Buyer Compensation
Exterior Features
Spa: No
Patio and Porch Features: FrontPorch, Patio, Porch, Screened
Foundation: Slab
Exterior Features: Patio
Financial
Lease Renewal Option: ,No,
Garage / Parking
Parking Capacity: 4
Garage: Yes
Carport: No
Parking Type: Attached, Garage, TwoCarGarage, GarageDoorOpener
Open Parking: No
Attached Garage: Yes
Garage Spaces: 2
Green / Env Info
Green Energy Efficient: Doors, Windows
Interior Features
Floor Cover: Carpet, Laminate, Vinyl
Door Features: InsulatedDoors
Fireplace: No
Laundry Features: WasherHookup
Interior Features: SplitBedrooms, BreakfastBar, BedroomonMainLevel, StainlessSteelAppliances, SolidSurfaceCounters
Appliances: Dishwasher, Disposal, Microwave, Range, Refrigerator
Lot Info
Lease Considered: ,No,
Lease Assignable: ,No,
Acres: 0.50
Lot Size: 120x182
Land Lease: No
Lot Description: OutsideCityLimits, Rectangular
Misc
Pool Private: No
Offer Compensation
Other School Info
Property Info
County: Horry
View: No
Senior Community: No
Stipulation of Sale: None
Property Sub Type Additional: Detached
Property Attached: No
Security Features: SmokeDetectors
Rent Control: No
Construction: NeverOccupied
Room Info
Basement: ,No,
Sold Info
Sold Date: 2016-12-09T00:00:00
Sqft Info
Building Sqft: 2270
Sqft: 1508
Tax Info
Tax Legal Description: Lot 61
Unit Info
Utilities / Hvac
Heating: Central, Electric
Cooling: CentralAir
Electric On Property: No
Cooling: Yes
Utilities Available: CableAvailable, ElectricityAvailable, Other, PhoneAvailable, SewerAvailable, UndergroundUtilities, WaterAvailable
Heating: Yes
Water Source: Public
Waterfront / Water
Waterfront: No
Directions
From Conway or Myrtle Beach: Hwy 501 or 319 to Aynor. Turn right on 9th Avenue. After three blocks, turn left at the fork onto Bud Graham Road. Drive 1/2 mile. Turn right into The Brickyard.Courtesy of Coastal Land & Home
Real Estate Websites by Dynamic IDX, LLC
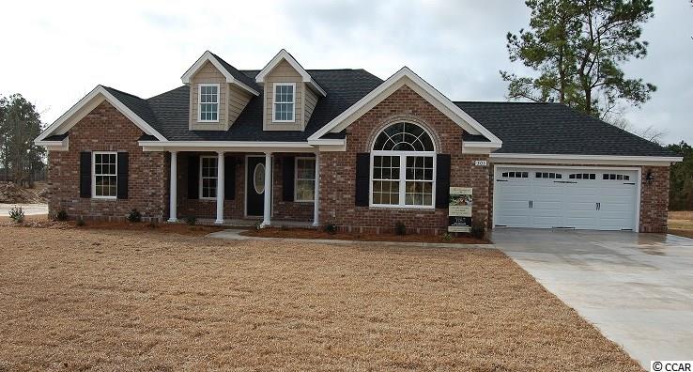
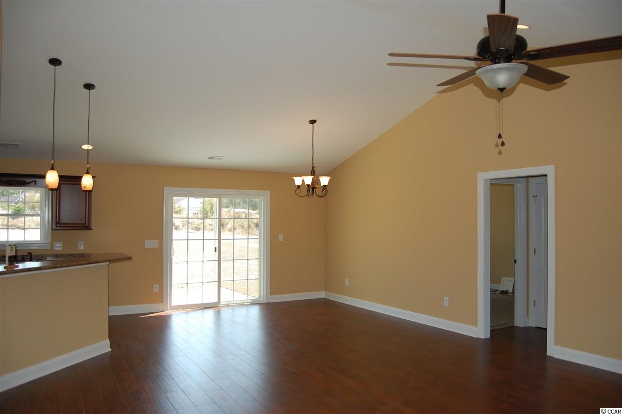
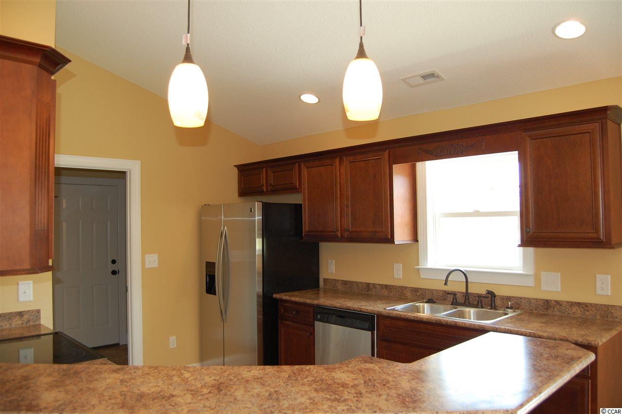
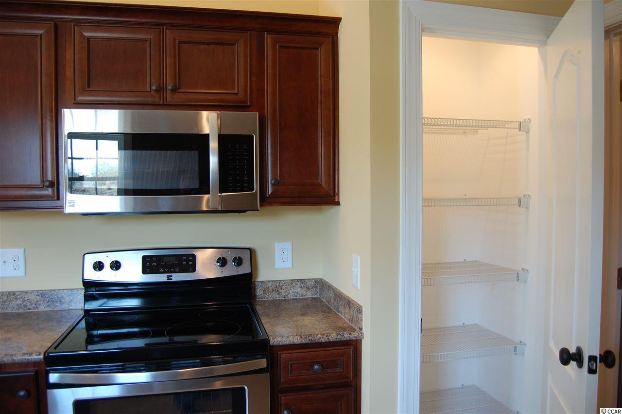
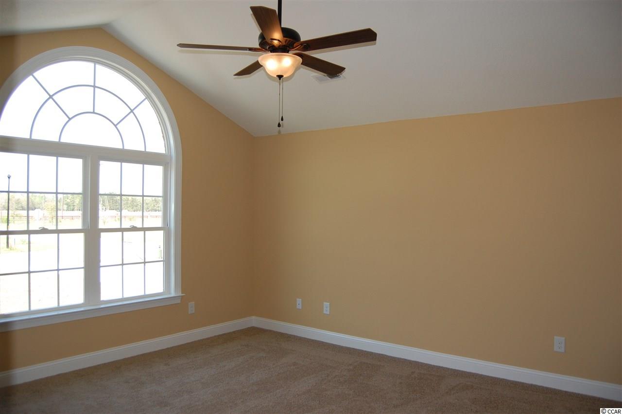
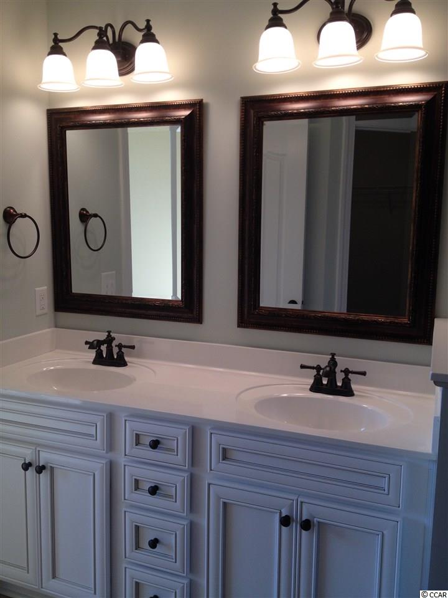
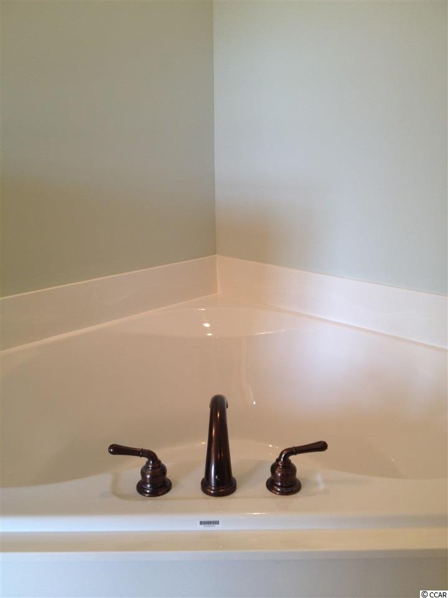
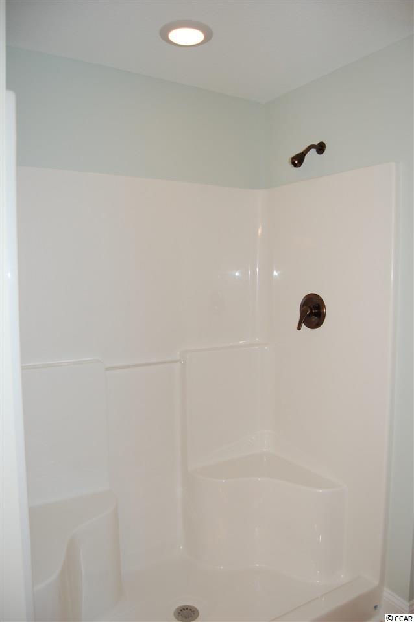
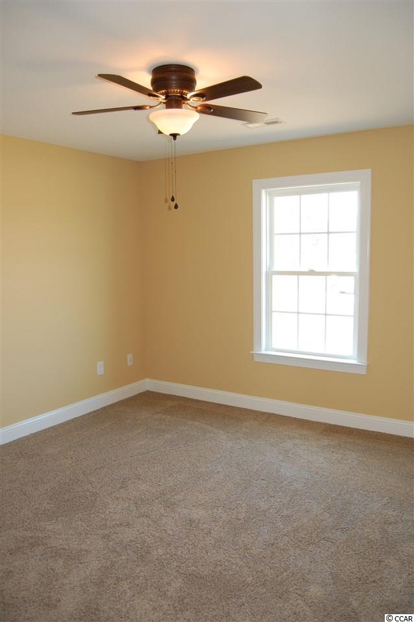
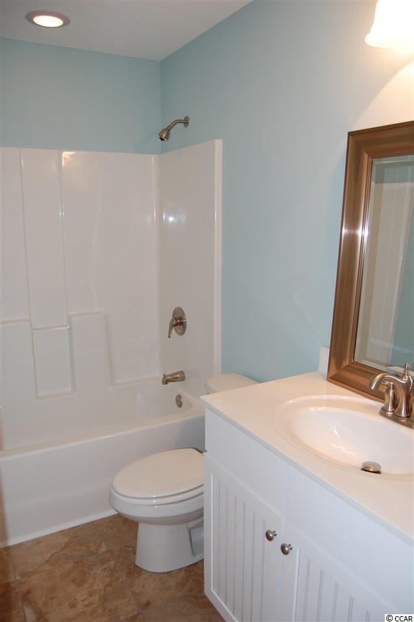
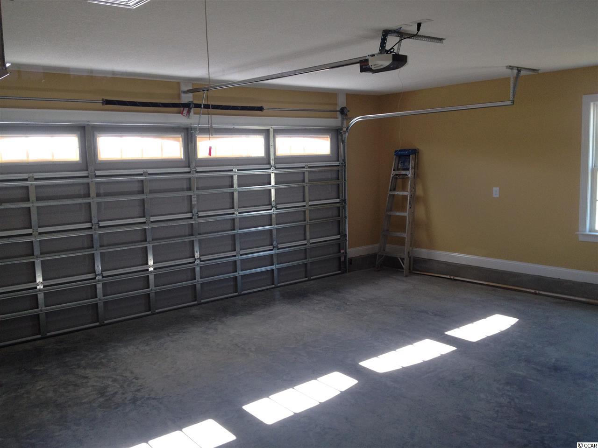
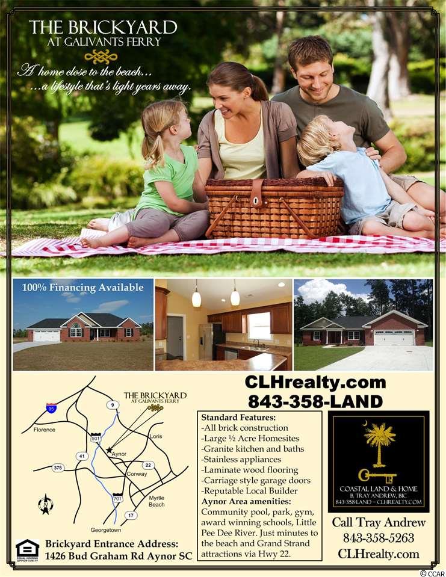
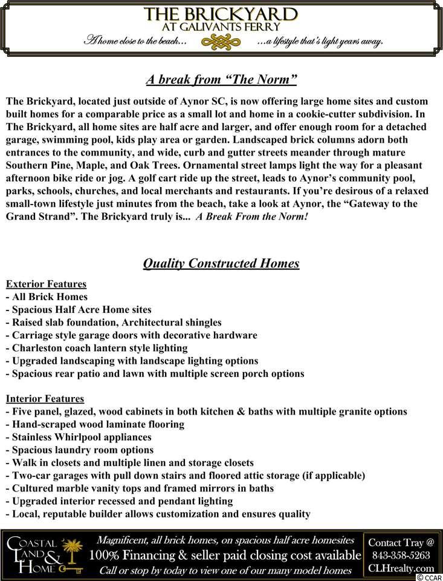
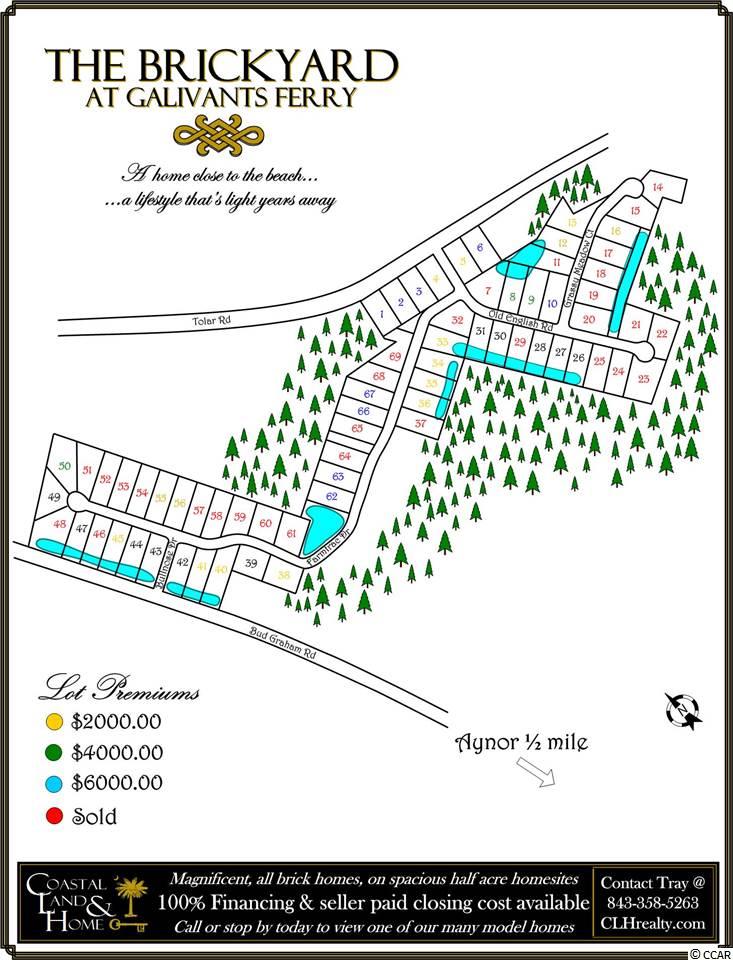
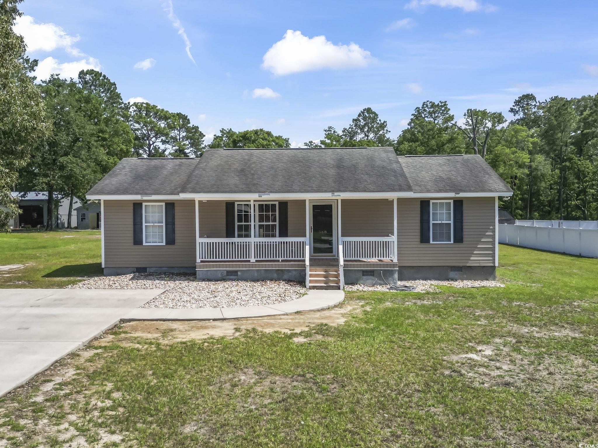
 MLS# 2513353
MLS# 2513353 
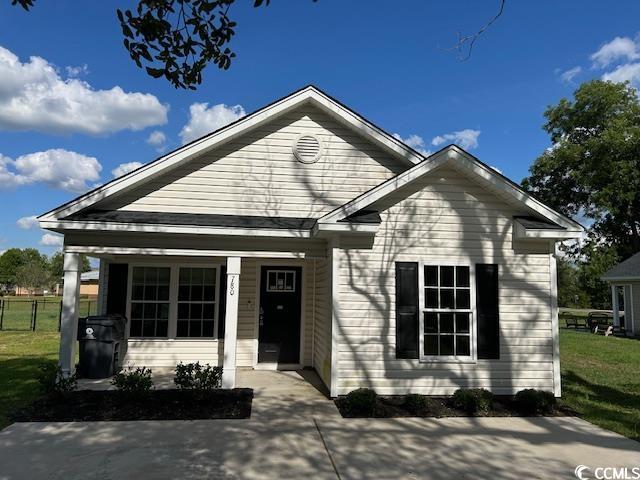
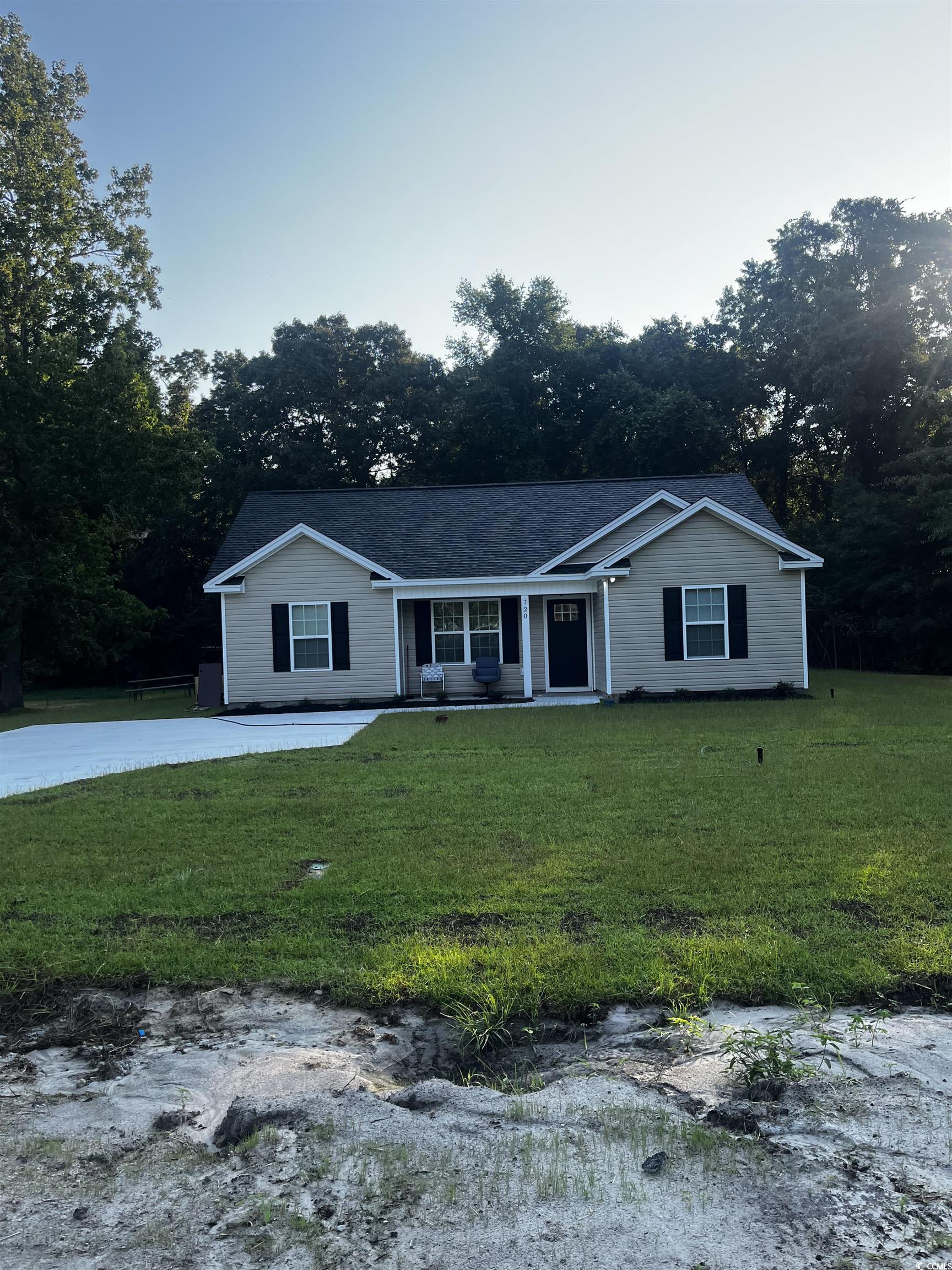
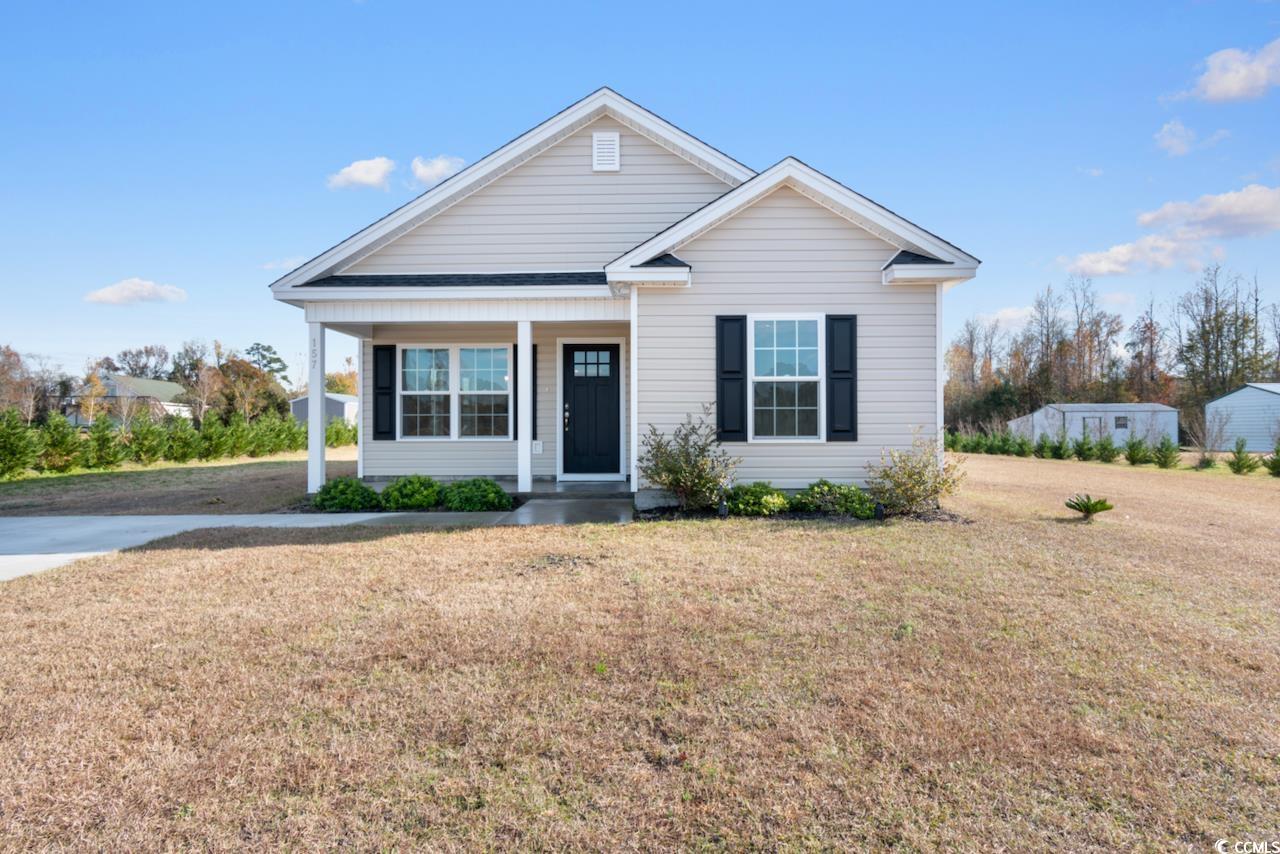
 Provided courtesy of © Copyright 2025 Coastal Carolinas Multiple Listing Service, Inc.®. Information Deemed Reliable but Not Guaranteed. © Copyright 2025 Coastal Carolinas Multiple Listing Service, Inc.® MLS. All rights reserved. Information is provided exclusively for consumers’ personal, non-commercial use, that it may not be used for any purpose other than to identify prospective properties consumers may be interested in purchasing.
Images related to data from the MLS is the sole property of the MLS and not the responsibility of the owner of this website. MLS IDX data last updated on 08-06-2025 7:30 AM EST.
Any images related to data from the MLS is the sole property of the MLS and not the responsibility of the owner of this website.
Provided courtesy of © Copyright 2025 Coastal Carolinas Multiple Listing Service, Inc.®. Information Deemed Reliable but Not Guaranteed. © Copyright 2025 Coastal Carolinas Multiple Listing Service, Inc.® MLS. All rights reserved. Information is provided exclusively for consumers’ personal, non-commercial use, that it may not be used for any purpose other than to identify prospective properties consumers may be interested in purchasing.
Images related to data from the MLS is the sole property of the MLS and not the responsibility of the owner of this website. MLS IDX data last updated on 08-06-2025 7:30 AM EST.
Any images related to data from the MLS is the sole property of the MLS and not the responsibility of the owner of this website.