Myrtle Beach, SC 29588
- 4Beds
- 3Full Baths
- N/AHalf Baths
- 2,452SqFt
- 2016Year Built
- 0.00Acres
- MLS# 1615985
- Residential
- Detached
- Sold
- Approx Time on Market5 months, 24 days
- AreaMyrtle Beach Area--South of 544 & West of 17 Bypass M.i. Horry County
- CountyHorry
- Subdivision Windsor Plantation - Devonshire Estates
Overview
This home is our popular Litchfield plan with 3 bedrooms, 2 baths, formal dining, great kitchen with large breakfast area, island for seating, all open to family room. Spacious master suite!! great covered lanai overlooking beautiful pond views. Upstairs has a large bonus room spacious 4th bedroom /full bath and 2 walkin closets.. IMPACT GLASS WINDOWS , NATURAL GAS HEAT & HOT WATER, FIREPLACE, WONDERFUL AMENITIES IN COMMUNITY. APPROXIMATELY 1/2 MILE TO SHOPPING, RESTAURANTS AND MORE! PLEASE NOTE: WINDSOR PLANTATION HAS 2 ROADS LEADING IN AND OUT OF THE COMMUNITY OFF HWY. 544. ALSO THERE IS A REAR EXIT FROM COMMUNITY ONTO BIG BLOCK ROAD. WHEN HOMEOWNERS USE THIS EXIT THEY ARE THEN ABLE TO TURN RIGHT ONTO BIG BLOCK ROAD AND GO UP TO THE STOP LIGHT AT INTERSECTION OF HWY 544 AND BIG BLOCK.
Sale Info
Listing Date: 08-05-2016
Sold Date: 01-30-2017
Aprox Days on Market:
5 month(s), 24 day(s)
Listing Sold:
8 Year(s), 6 month(s), 7 day(s) ago
Asking Price: $292,000
Selling Price: $284,500
Price Difference:
Reduced By $2,500
Agriculture / Farm
Grazing Permits Blm: ,No,
Horse: No
Grazing Permits Forest Service: ,No,
Grazing Permits Private: ,No,
Irrigation Water Rights: ,No,
Farm Credit Service Incl: ,No,
Crops Included: ,No,
Association Fees / Info
Hoa Frequency: Quarterly
Hoa Fees: 97
Hoa: 1
Hoa Includes: AssociationManagement, Pools, RecreationFacilities, Trash
Community Features: Clubhouse, GolfCartsOK, Pool, RecreationArea, LongTermRentalAllowed
Assoc Amenities: Clubhouse, OwnerAllowedGolfCart, OwnerAllowedMotorcycle, Pool
Bathroom Info
Total Baths: 3.00
Fullbaths: 3
Bedroom Info
Beds: 4
Building Info
New Construction: Yes
Levels: One
Year Built: 2016
Mobile Home Remains: ,No,
Zoning: Res
Style: Ranch
Development Status: NewConstruction
Construction Materials: VinylSiding
Buyer Compensation
Exterior Features
Spa: No
Patio and Porch Features: RearPorch, FrontPorch, Patio
Pool Features: Association, Community
Foundation: Slab
Exterior Features: Porch, Patio
Financial
Lease Renewal Option: ,No,
Garage / Parking
Parking Capacity: 4
Garage: Yes
Carport: No
Parking Type: Attached, Garage, TwoCarGarage
Open Parking: No
Attached Garage: Yes
Garage Spaces: 2
Green / Env Info
Interior Features
Floor Cover: Carpet, Laminate, Tile, Vinyl
Fireplace: Yes
Laundry Features: WasherHookup
Interior Features: Fireplace, BedroomonMainLevel, BreakfastArea, EntranceFoyer, KitchenIsland, StainlessSteelAppliances, SolidSurfaceCounters
Appliances: Dishwasher, Disposal, Microwave, Range, Refrigerator
Lot Info
Lease Considered: ,No,
Lease Assignable: ,No,
Acres: 0.00
Land Lease: No
Lot Description: LakeFront, OutsideCityLimits, Pond, Rectangular
Misc
Pool Private: No
Offer Compensation
Other School Info
Property Info
County: Horry
View: No
Senior Community: No
Stipulation of Sale: None
Property Sub Type Additional: Detached
Property Attached: No
Disclosures: CovenantsRestrictionsDisclosure
Rent Control: No
Construction: NeverOccupied
Room Info
Basement: ,No,
Sold Info
Sold Date: 2017-01-30T00:00:00
Sqft Info
Building Sqft: 2619
Sqft: 2452
Tax Info
Tax Legal Description: Lot 74
Unit Info
Utilities / Hvac
Heating: Gas
Cooling: CentralAir
Electric On Property: No
Cooling: Yes
Utilities Available: CableAvailable, ElectricityAvailable, NaturalGasAvailable, PhoneAvailable, SewerAvailable, UndergroundUtilities, WaterAvailable
Heating: Yes
Water Source: Public
Waterfront / Water
Waterfront: Yes
Waterfront Features: LakeFront
Schools
Elem: Lakewood Elementary School
Middle: Forestbrook Middle School
High: Socastee High School
Directions
From Hwy. 17 Bypass , take Hwy 544 exit going West , go past shopping center and businesses on left ...McDonalds, Zaxby's, etc.Courtesy of Calatlantic Group, Inc.
Real Estate Websites by Dynamic IDX, LLC
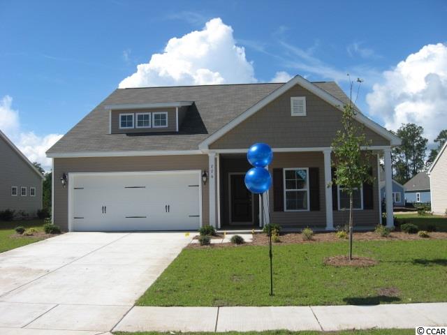
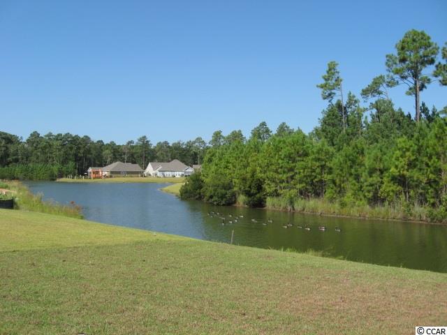
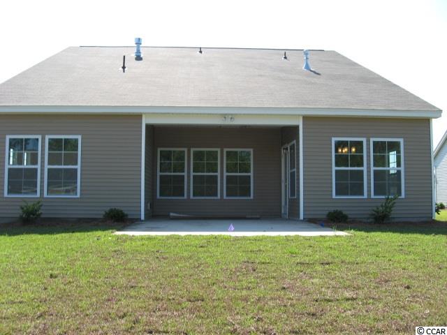
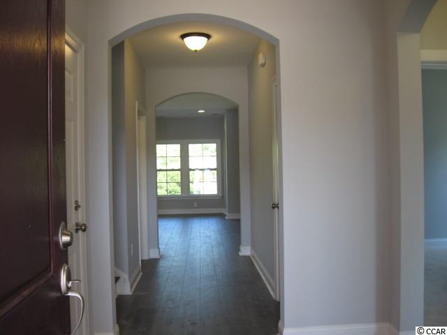

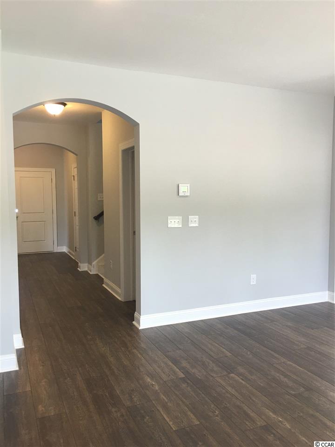

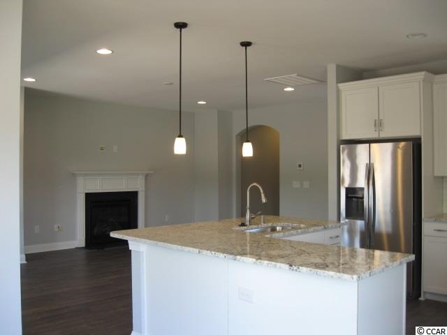
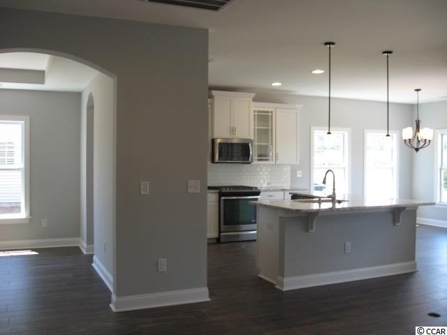
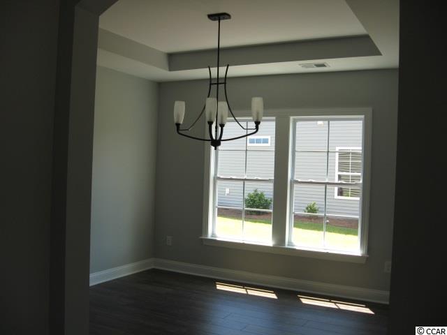
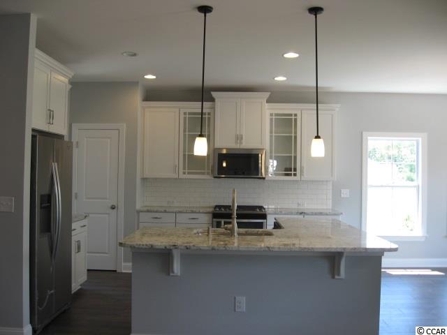
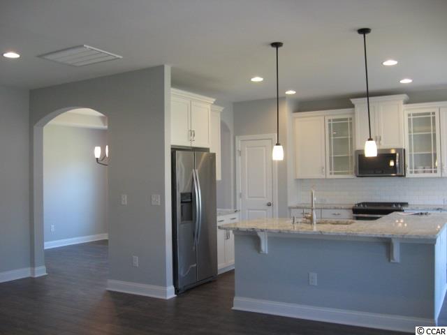
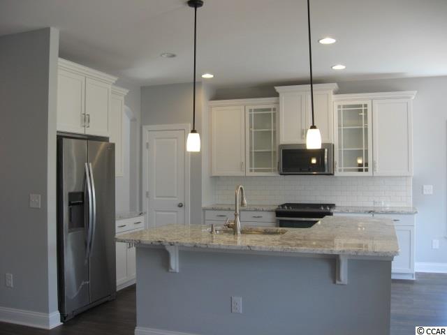
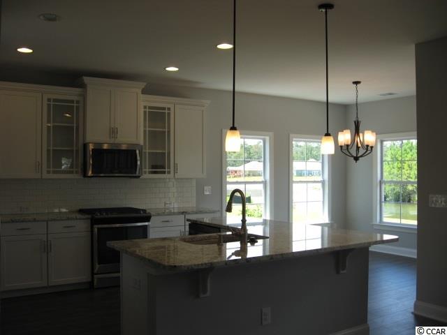
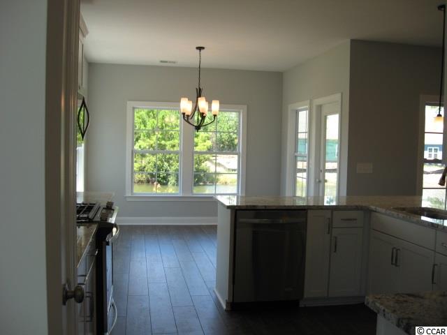
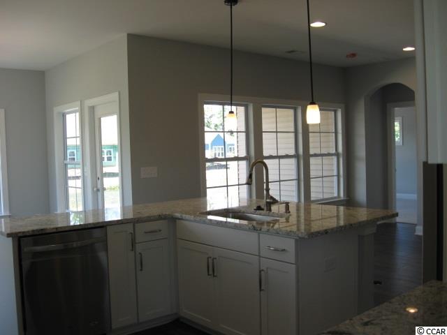
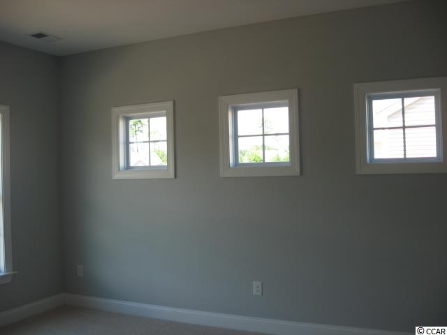
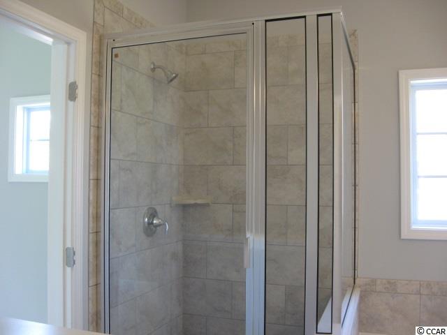
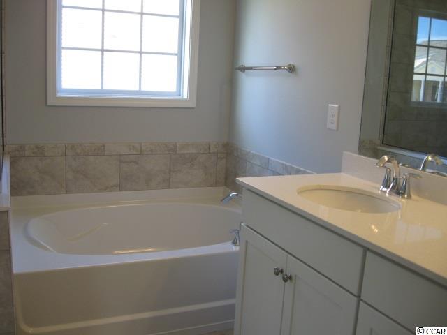
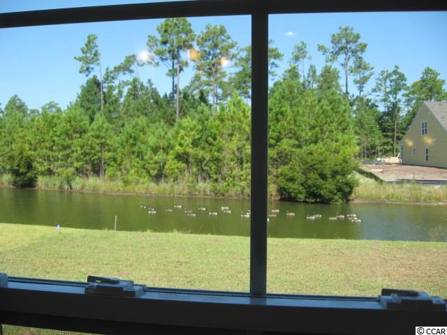
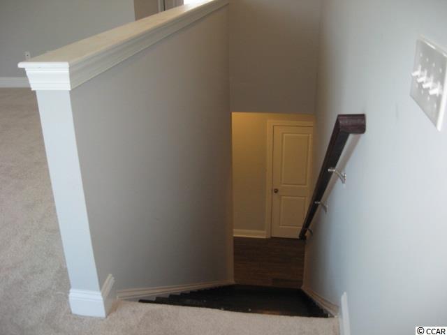
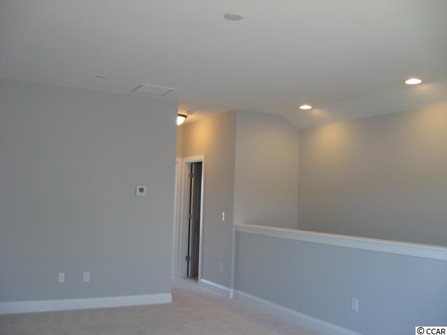
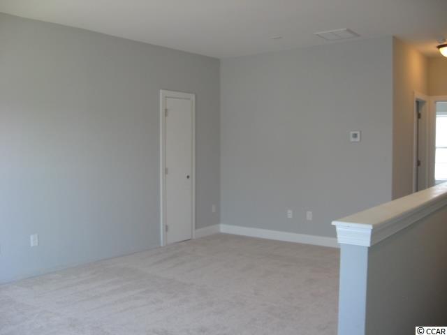
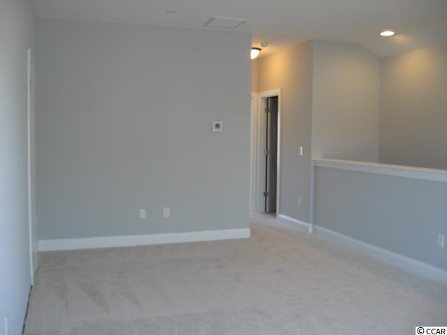
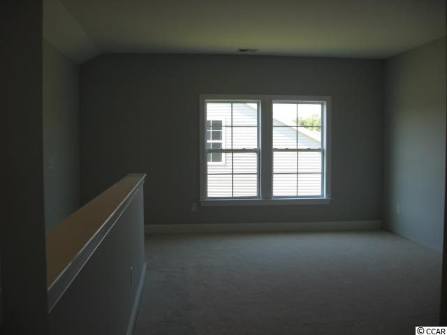
 MLS# 908235
MLS# 908235 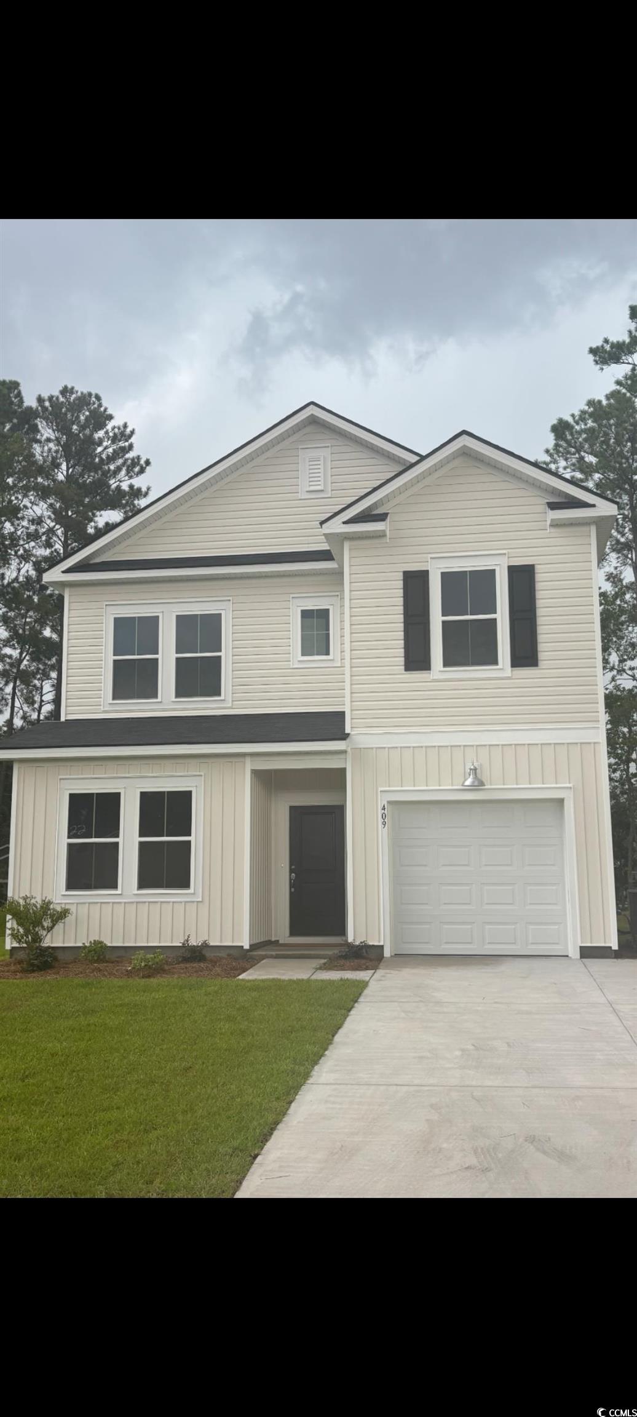
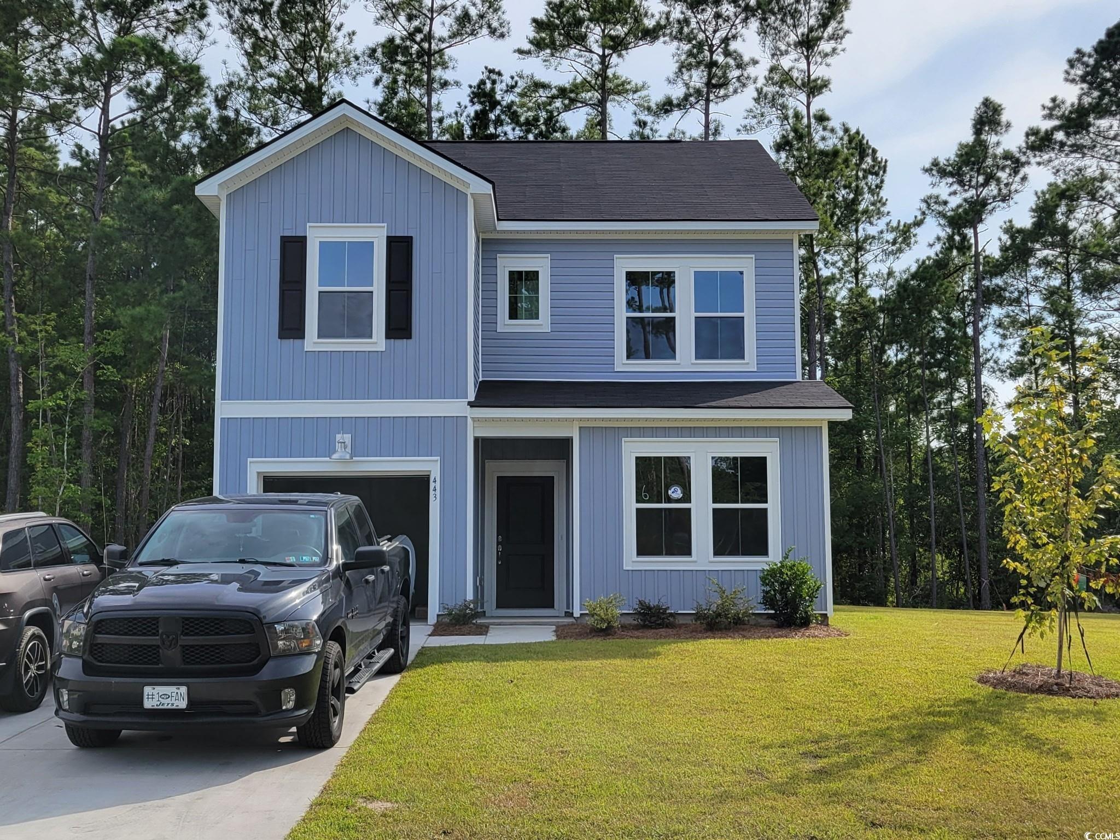
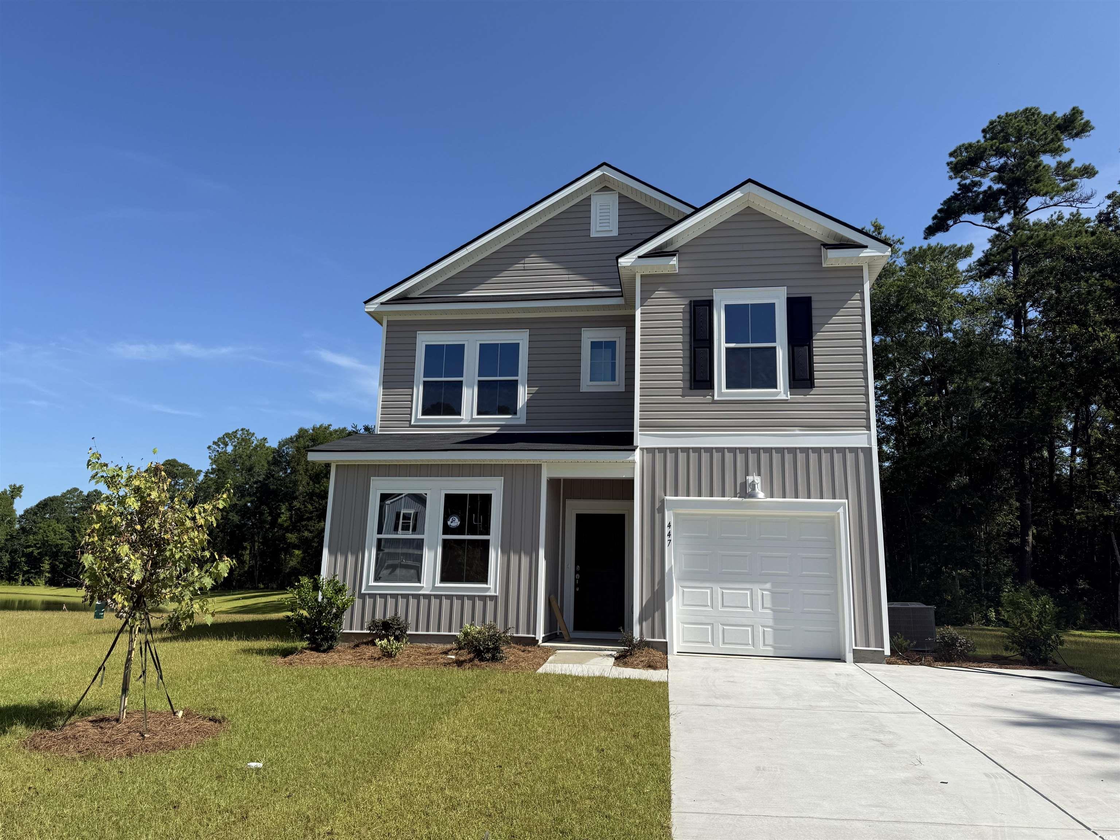
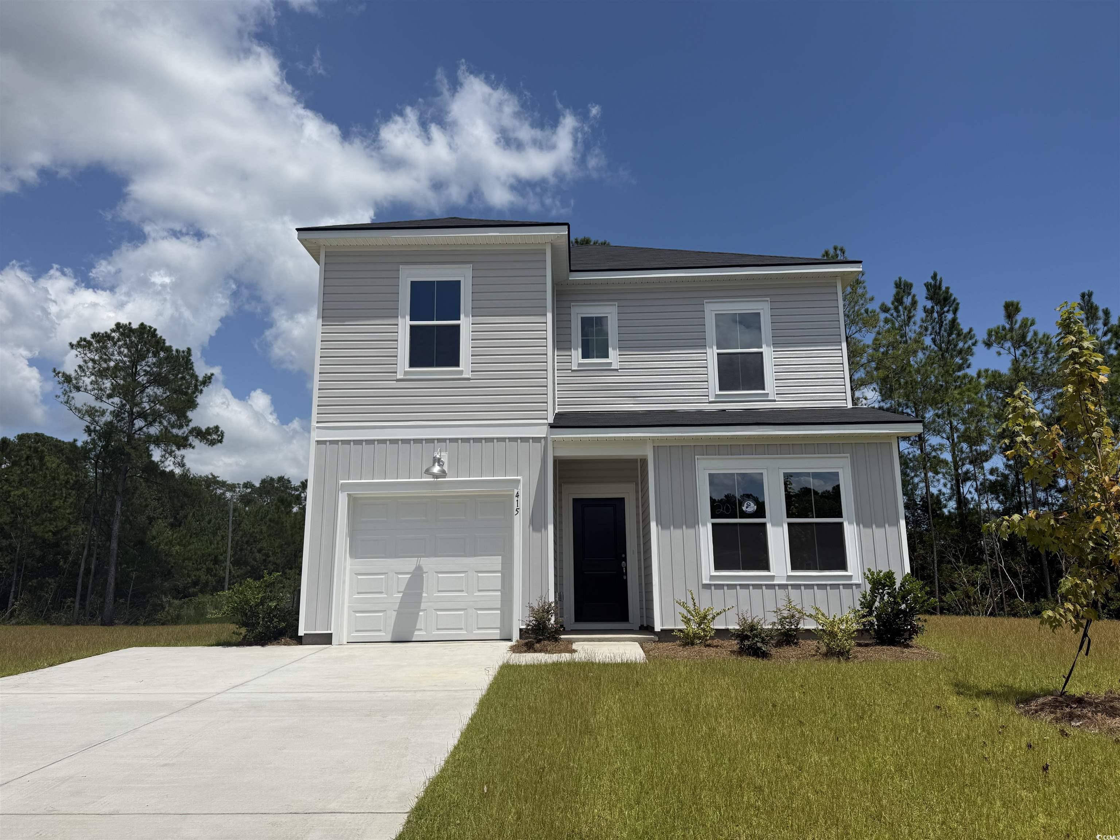
 Provided courtesy of © Copyright 2025 Coastal Carolinas Multiple Listing Service, Inc.®. Information Deemed Reliable but Not Guaranteed. © Copyright 2025 Coastal Carolinas Multiple Listing Service, Inc.® MLS. All rights reserved. Information is provided exclusively for consumers’ personal, non-commercial use, that it may not be used for any purpose other than to identify prospective properties consumers may be interested in purchasing.
Images related to data from the MLS is the sole property of the MLS and not the responsibility of the owner of this website. MLS IDX data last updated on 08-06-2025 10:00 PM EST.
Any images related to data from the MLS is the sole property of the MLS and not the responsibility of the owner of this website.
Provided courtesy of © Copyright 2025 Coastal Carolinas Multiple Listing Service, Inc.®. Information Deemed Reliable but Not Guaranteed. © Copyright 2025 Coastal Carolinas Multiple Listing Service, Inc.® MLS. All rights reserved. Information is provided exclusively for consumers’ personal, non-commercial use, that it may not be used for any purpose other than to identify prospective properties consumers may be interested in purchasing.
Images related to data from the MLS is the sole property of the MLS and not the responsibility of the owner of this website. MLS IDX data last updated on 08-06-2025 10:00 PM EST.
Any images related to data from the MLS is the sole property of the MLS and not the responsibility of the owner of this website.