Myrtle Beach, SC 29579
- 3Beds
- 2Full Baths
- N/AHalf Baths
- 1,462SqFt
- 2003Year Built
- 0.00Acres
- MLS# 1615387
- Residential
- Detached
- Sold
- Approx Time on Market4 months, 15 days
- AreaMyrtle Beach Area--Carolina Forest
- CountyHorry
- Subdivision Southgate
Overview
Welcome Home! This classic Myrtle Beach home offers a spacious and open 3 bedroom and 2 bath floor plan, nestled in the desirable, family friendly neighborhood of Southgate, in desirable Carolina Forest area of Myrtle Beach. This home features a spacious living area with cathedral ceilings, great kitchen, all connecting to an extra large screened porch, perfect for entertaining. The screened porch overlooks the backyard and a wooded nature preserve. The floor plan also includes a master bedroom, walk-in closet and bathroom suite for plenty of privacy. There is a large garage that provides plenty of storage with easy access and entry. This home offers a great value and price with very low HOA fees, and provides an opportunity for a new family, second home buyer, or a new resident to live in the established community of Southgate. Amenities include a community clubhouse with a junior Olympic sized pool, covered picnic area and playground, and in proximity to all the conveniences Myrtle Beach offers, including the top-rated Carolina Forest School District, shopping, restaurants, golf, Broadway at the Beach (the area's premier shopping center and entertainment complex), Tanger Outlets, and is a short ride to the beach and airport. A must see! Square footage is approximate and not guaranteed. Buyer is responsible for verification.
Sale Info
Listing Date: 07-26-2016
Sold Date: 12-12-2016
Aprox Days on Market:
4 month(s), 15 day(s)
Listing Sold:
8 Year(s), 7 month(s), 26 day(s) ago
Asking Price: $174,500
Selling Price: $160,000
Price Difference:
Reduced By $5,000
Agriculture / Farm
Grazing Permits Blm: ,No,
Horse: No
Grazing Permits Forest Service: ,No,
Grazing Permits Private: ,No,
Irrigation Water Rights: ,No,
Farm Credit Service Incl: ,No,
Crops Included: ,No,
Association Fees / Info
Hoa Frequency: Quarterly
Hoa Fees: 28
Hoa: 1
Hoa Includes: CommonAreas, LegalAccounting, RecreationFacilities
Community Features: Clubhouse, Pool, RecreationArea, LongTermRentalAllowed
Assoc Amenities: Clubhouse, OwnerAllowedMotorcycle, Pool
Bathroom Info
Total Baths: 2.00
Fullbaths: 2
Bedroom Info
Beds: 3
Building Info
New Construction: No
Levels: One
Year Built: 2003
Mobile Home Remains: ,No,
Zoning: Res
Style: Ranch
Construction Materials: VinylSiding
Buyer Compensation
Exterior Features
Spa: No
Patio and Porch Features: Porch, Screened
Pool Features: Association, Community
Foundation: Slab
Financial
Lease Renewal Option: ,No,
Garage / Parking
Parking Capacity: 2
Garage: Yes
Carport: No
Parking Type: Attached, Garage, TwoCarGarage, GarageDoorOpener
Open Parking: No
Attached Garage: Yes
Garage Spaces: 2
Green / Env Info
Green Energy Efficient: Doors, Windows
Interior Features
Floor Cover: Carpet, Vinyl
Door Features: InsulatedDoors
Fireplace: No
Laundry Features: WasherHookup
Furnished: Unfurnished
Interior Features: SplitBedrooms, WindowTreatments, BreakfastBar, BedroomonMainLevel, BreakfastArea
Appliances: Dishwasher, Disposal, Range, Refrigerator, RangeHood, Dryer, Washer
Lot Info
Lease Considered: ,No,
Lease Assignable: ,No,
Acres: 0.00
Lot Size: 55x171x71x150
Land Lease: No
Lot Description: OutsideCityLimits, Rectangular
Misc
Pool Private: No
Offer Compensation
Other School Info
Property Info
County: Horry
View: No
Senior Community: No
Stipulation of Sale: None
Property Sub Type Additional: Detached
Property Attached: No
Security Features: SmokeDetectors
Disclosures: CovenantsRestrictionsDisclosure,SellerDisclosure
Rent Control: No
Construction: Resale
Room Info
Basement: ,No,
Sold Info
Sold Date: 2016-12-12T00:00:00
Sqft Info
Building Sqft: 2042
Sqft: 1462
Tax Info
Tax Legal Description: Lot 23
Unit Info
Utilities / Hvac
Heating: Central, Electric
Cooling: CentralAir
Electric On Property: No
Cooling: Yes
Utilities Available: CableAvailable, ElectricityAvailable, PhoneAvailable, SewerAvailable, UndergroundUtilities, WaterAvailable
Heating: Yes
Water Source: Public
Waterfront / Water
Waterfront: No
Directions
From Myrtle Beach take Hwy 501 towards Conway. Make a right on Carolina Forest Blvd, right into Southgate, right on Southgate Pkwy, right on Middlebrook Lane, and left on Pleasant Point Lane.Courtesy of Cb Sea Coast Advantage Cf - Main Line: 843-903-4400
Real Estate Websites by Dynamic IDX, LLC
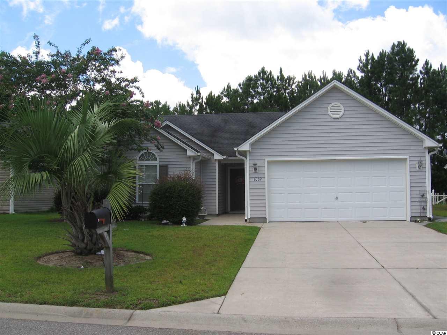
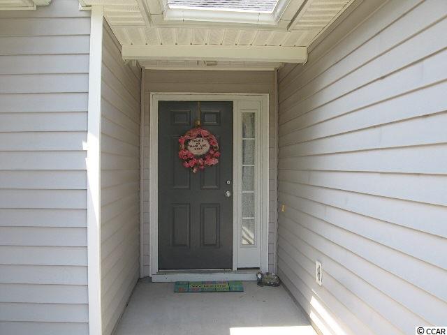
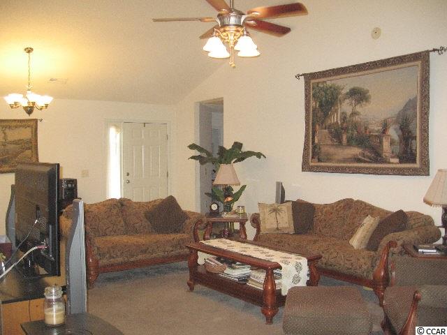
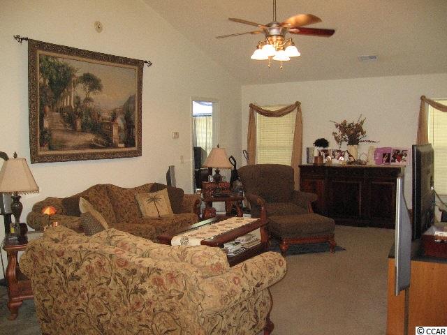
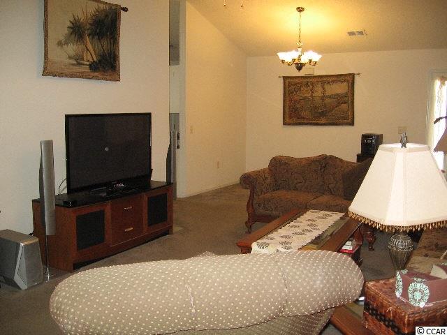
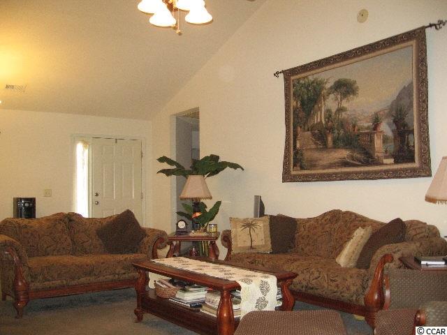
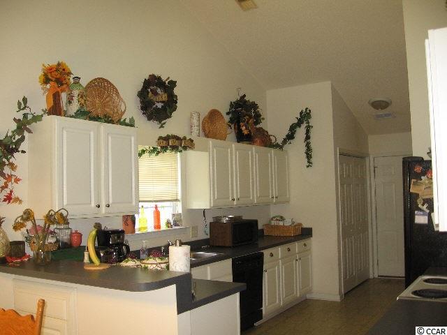
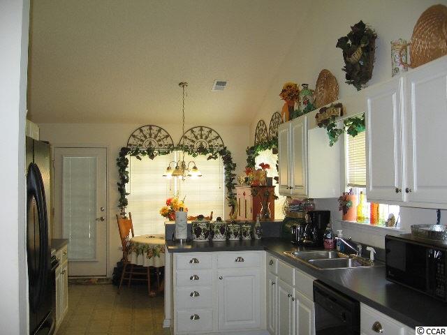
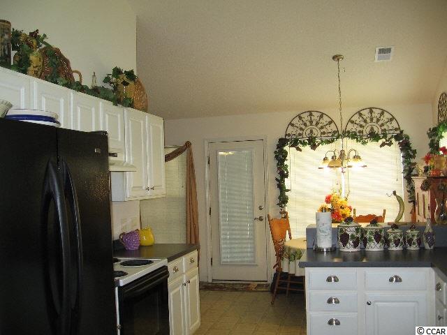
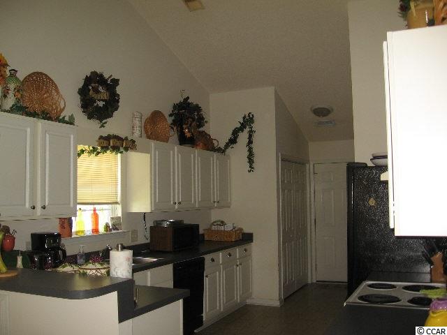
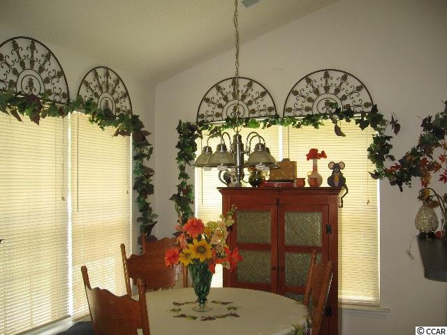
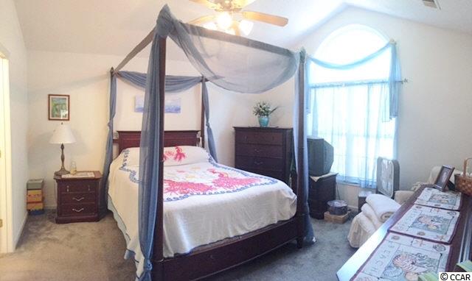
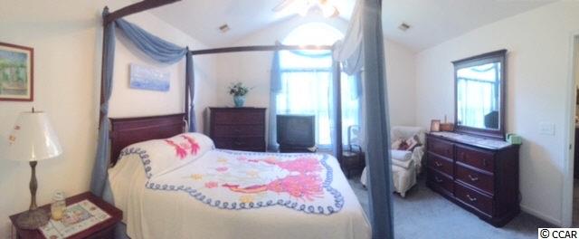
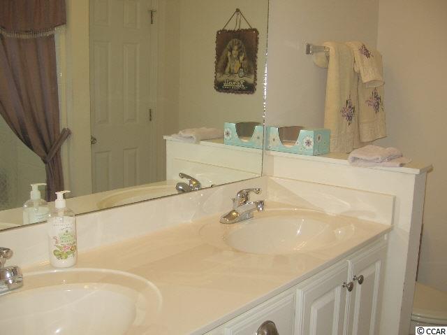
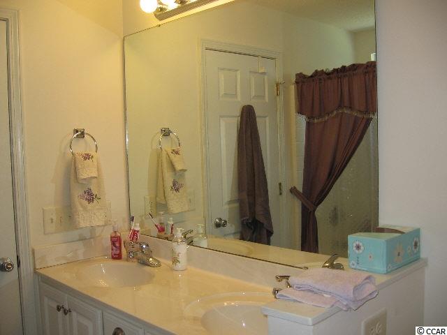
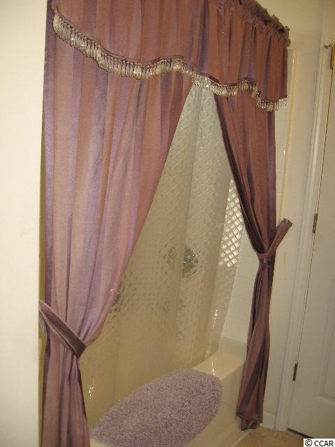
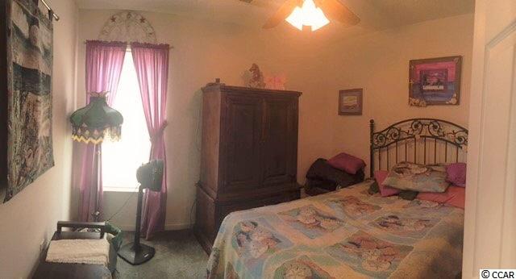
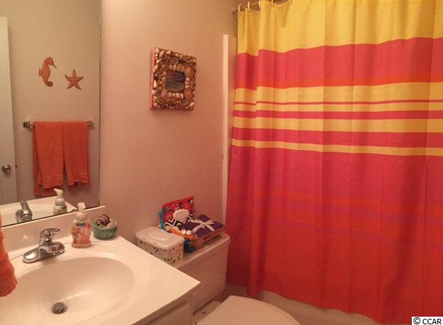
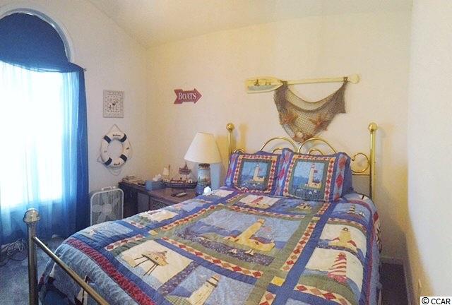
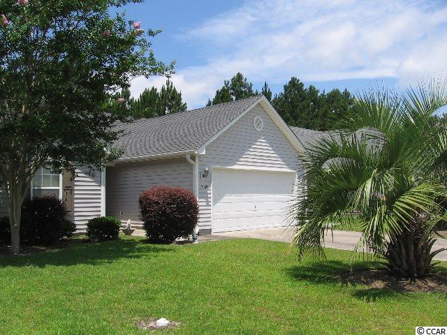
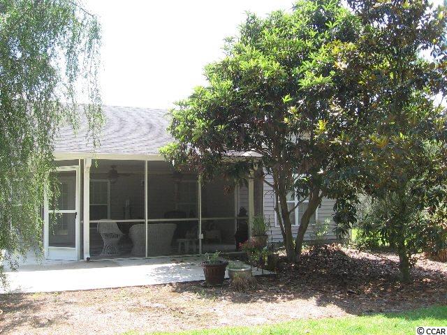
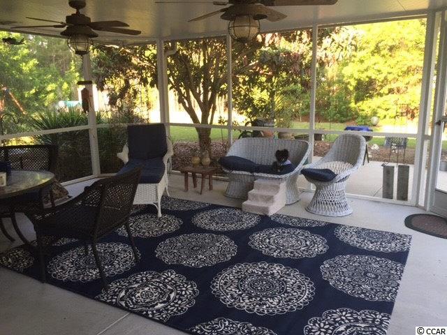
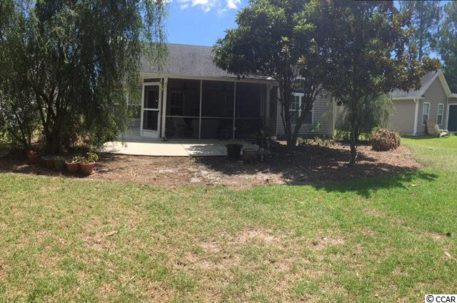
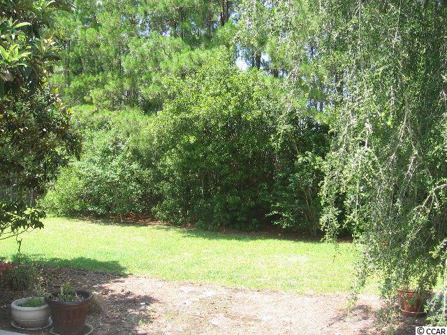
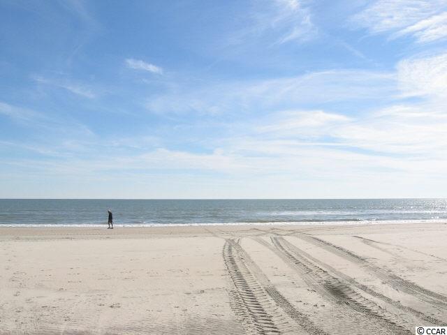
 MLS# 920744
MLS# 920744  Provided courtesy of © Copyright 2025 Coastal Carolinas Multiple Listing Service, Inc.®. Information Deemed Reliable but Not Guaranteed. © Copyright 2025 Coastal Carolinas Multiple Listing Service, Inc.® MLS. All rights reserved. Information is provided exclusively for consumers’ personal, non-commercial use, that it may not be used for any purpose other than to identify prospective properties consumers may be interested in purchasing.
Images related to data from the MLS is the sole property of the MLS and not the responsibility of the owner of this website. MLS IDX data last updated on 08-07-2025 6:45 PM EST.
Any images related to data from the MLS is the sole property of the MLS and not the responsibility of the owner of this website.
Provided courtesy of © Copyright 2025 Coastal Carolinas Multiple Listing Service, Inc.®. Information Deemed Reliable but Not Guaranteed. © Copyright 2025 Coastal Carolinas Multiple Listing Service, Inc.® MLS. All rights reserved. Information is provided exclusively for consumers’ personal, non-commercial use, that it may not be used for any purpose other than to identify prospective properties consumers may be interested in purchasing.
Images related to data from the MLS is the sole property of the MLS and not the responsibility of the owner of this website. MLS IDX data last updated on 08-07-2025 6:45 PM EST.
Any images related to data from the MLS is the sole property of the MLS and not the responsibility of the owner of this website.