Myrtle Beach, SC 29588
- 3Beds
- 2Full Baths
- N/AHalf Baths
- 1,601SqFt
- 2010Year Built
- 0.00Acres
- MLS# 1615346
- Residential
- Detached
- Sold
- Approx Time on Market1 month, 19 days
- AreaMyrtle Beach Area--North of Bay Rd Between Wacc. River & 707
- CountyHorry
- Subdivision The Meadows Hwy 707
Overview
BETTER THAN NEW! SHOWS LIKE A MODEL WITH UPGRADES. ORIGINALLY SAVANAH MODEL WITH ADDED CAROLINA ROOM PRESENTLY USED AS FORMAL DINING ROOM. LIVING ROOM WITH VAULTED CEILING AND CEILING FAN. LARGE KITCHEN WITH CHERRY COLOR CABINETS, 10 X 12 BREAKFAST NOOK PLUS BREAKFAST BAR. LARGE MASTER SUITE (WALK-IN CLOSET ADDED APPROX. 1.5 YRS. AGO), MASTER BATH HAS DOUBLE SINKS, GARDEN TUB AND SEPARATE SHOWER. ENGINEERED HARDWOOD FLOORING IN LIVING ROOM, FOYER BREAKFAST NOOK, KITCHEN. CERAMIC FLOORING IN SECOND BATHROOM AND HIGH-RISE TOILET INSTALLED 4/16. DETACHED STORAGE IS APPROX. 2.5 YRS OLD (12 X 12) AND CAN BE USED AS WORKSHOP WITH ELECTRICITY AND SHELVING. 10 X 13 OUTDOOR POMEROY DOMED TOP (OUTDOOR GAZEBO) ON INDOOR/OUTDOOR CARPETING INSTALLED ON PRESSURE TREATED WOOD (APPROX. 1.5 YRS. OLD). BACK YARD HAS 6' VINYL PRIVACY FENCE.
Sale Info
Listing Date: 07-27-2016
Sold Date: 09-16-2016
Aprox Days on Market:
1 month(s), 19 day(s)
Listing Sold:
8 Year(s), 10 month(s), 10 day(s) ago
Asking Price: $179,900
Selling Price: $179,900
Price Difference:
Same as list price
Agriculture / Farm
Grazing Permits Blm: ,No,
Horse: No
Grazing Permits Forest Service: ,No,
Grazing Permits Private: ,No,
Irrigation Water Rights: ,No,
Farm Credit Service Incl: ,No,
Crops Included: ,No,
Association Fees / Info
Hoa Frequency: Annually
Hoa Fees: 11
Hoa: 1
Community Features: LongTermRentalAllowed
Bathroom Info
Total Baths: 2.00
Fullbaths: 2
Bedroom Info
Beds: 3
Building Info
New Construction: No
Levels: One
Year Built: 2010
Mobile Home Remains: ,No,
Zoning: RES
Style: Traditional
Construction Materials: VinylSiding
Buyer Compensation
Exterior Features
Spa: No
Foundation: Slab
Exterior Features: Fence, Storage
Financial
Lease Renewal Option: ,No,
Garage / Parking
Parking Capacity: 2
Garage: Yes
Carport: No
Parking Type: Attached, Garage, TwoCarGarage, GarageDoorOpener
Open Parking: No
Attached Garage: Yes
Garage Spaces: 2
Green / Env Info
Green Energy Efficient: Doors, Windows
Interior Features
Floor Cover: Carpet, Tile, Vinyl, Wood
Door Features: InsulatedDoors
Fireplace: No
Furnished: Unfurnished
Interior Features: Attic, PermanentAtticStairs, BreakfastBar, BedroomonMainLevel, BreakfastArea, EntranceFoyer
Appliances: Dishwasher, Disposal, Microwave, Range, Refrigerator
Lot Info
Lease Considered: ,No,
Lease Assignable: ,No,
Acres: 0.00
Lot Size: 60 X 127 X 60 X 129
Land Lease: No
Lot Description: IrregularLot, OutsideCityLimits
Misc
Pool Private: No
Offer Compensation
Other School Info
Property Info
County: Horry
View: No
Senior Community: No
Stipulation of Sale: None
Property Sub Type Additional: Detached
Property Attached: No
Security Features: SmokeDetectors
Disclosures: CovenantsRestrictionsDisclosure,SellerDisclosure
Rent Control: No
Construction: Resale
Room Info
Basement: ,No,
Sold Info
Sold Date: 2016-09-16T00:00:00
Sqft Info
Building Sqft: 2001
Sqft: 1601
Tax Info
Tax Legal Description: Lot 47
Unit Info
Utilities / Hvac
Heating: Central, Electric
Cooling: CentralAir
Electric On Property: No
Cooling: Yes
Utilities Available: CableAvailable, ElectricityAvailable, PhoneAvailable, SewerAvailable
Heating: Yes
Waterfront / Water
Waterfront: No
Schools
Elem: Burgess Elementary School
Middle: Saint James Middle School
High: Saint James High School
Directions
FROM BYPASS 17 TURN ON 707 TOWARDS MURRELLS INLET, RIGHT INTO MEADOWS ON BLUESTEM DRIVE, RIGHT ON SEAGRASS LOOP, HOME IS ON THE LEFT.Courtesy of Re/max Ocean Forest
Real Estate Websites by Dynamic IDX, LLC
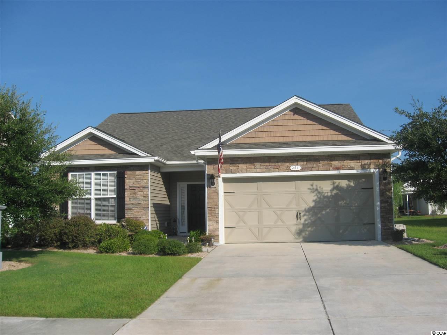
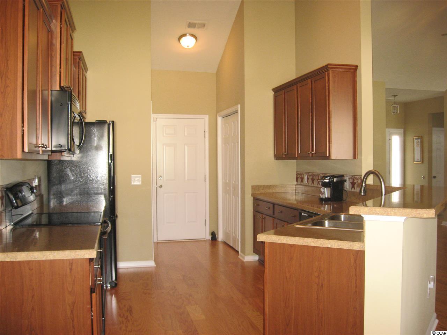
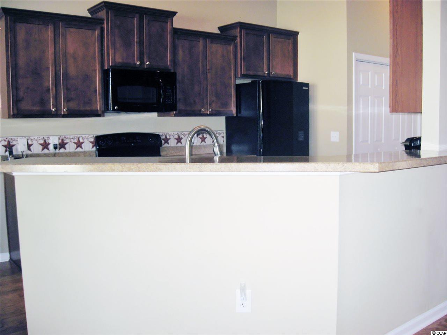
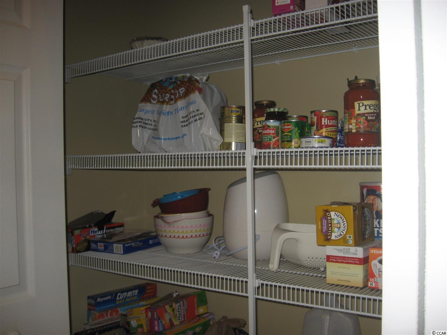
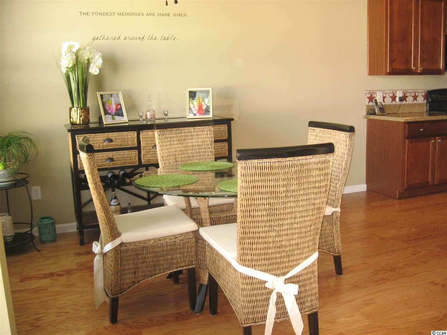
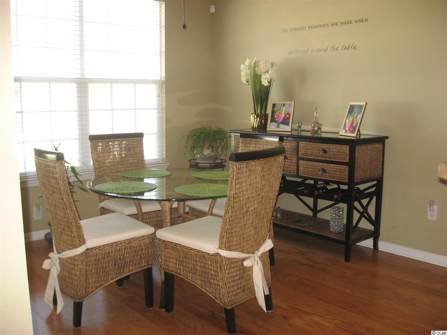
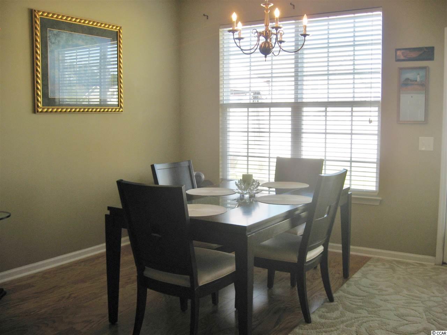
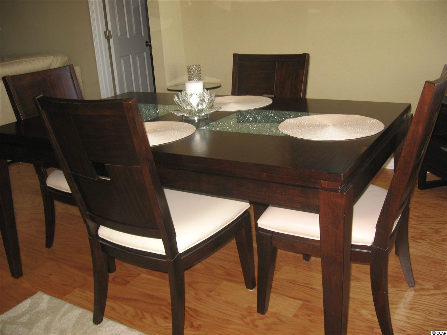
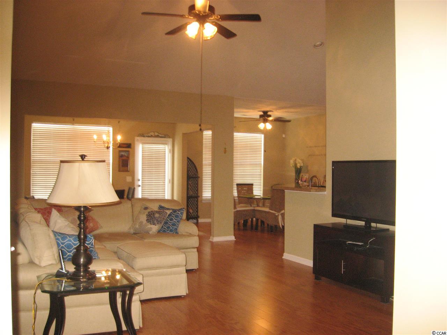
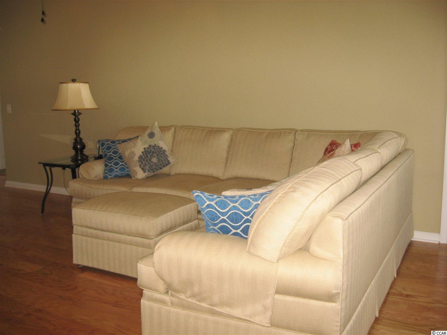
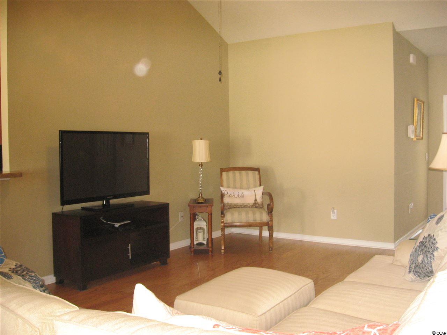
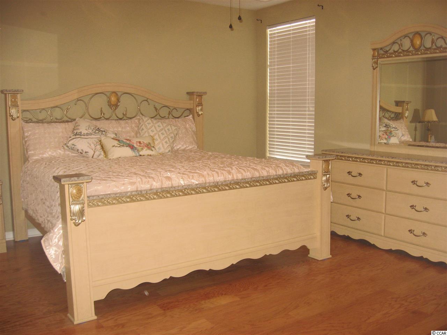
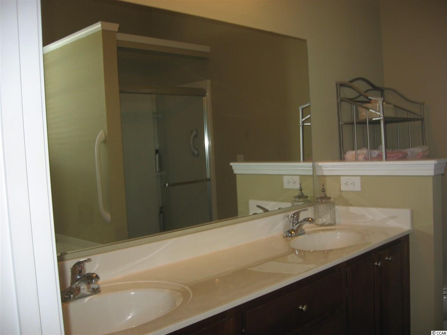
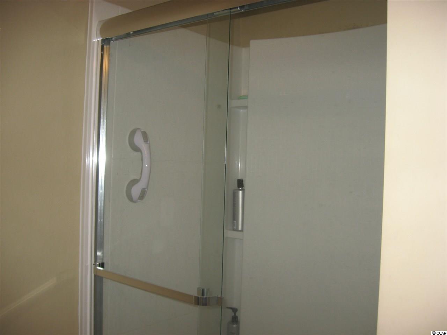
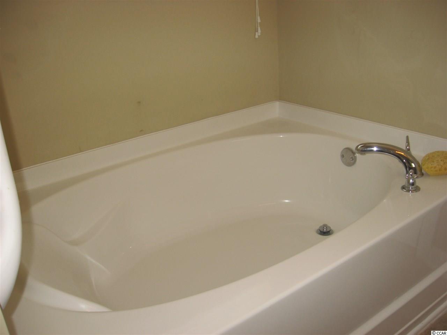
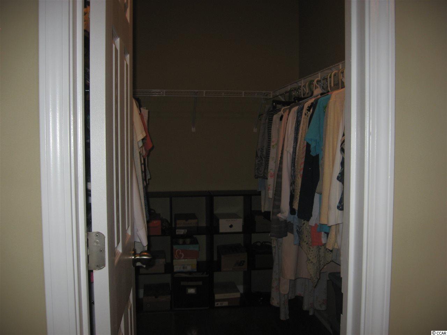
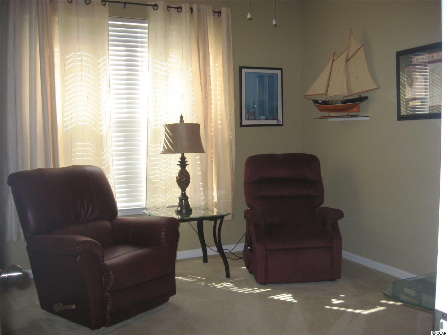
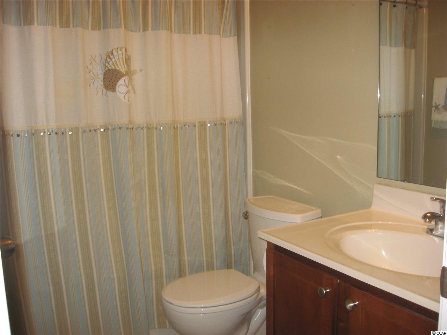
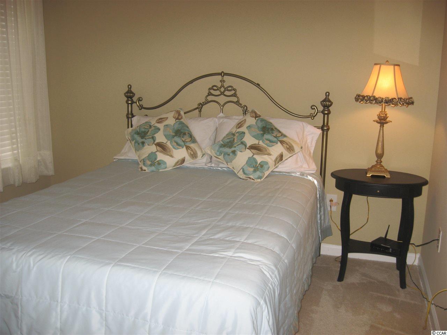
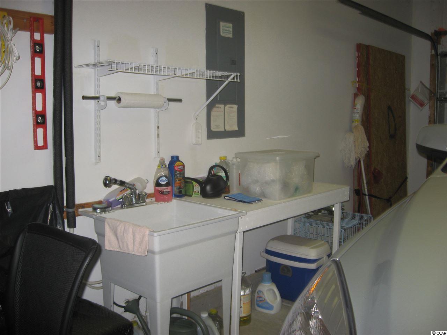
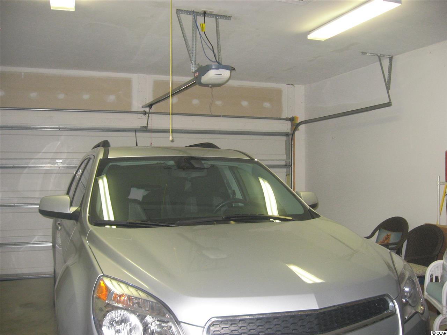
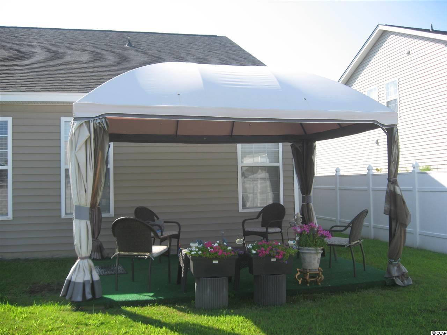
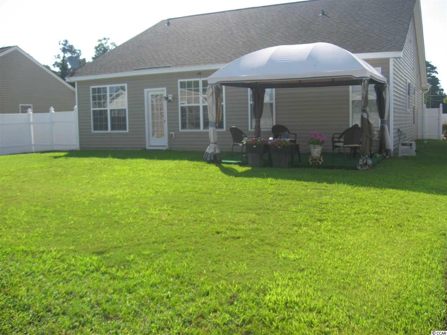
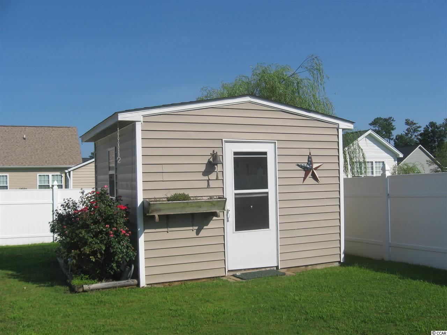
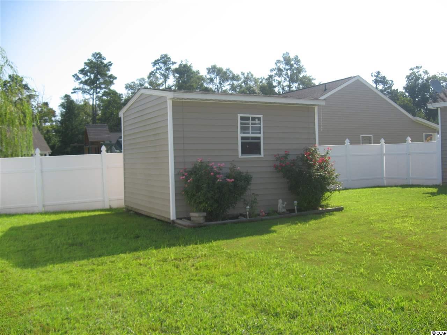
 MLS# 920744
MLS# 920744 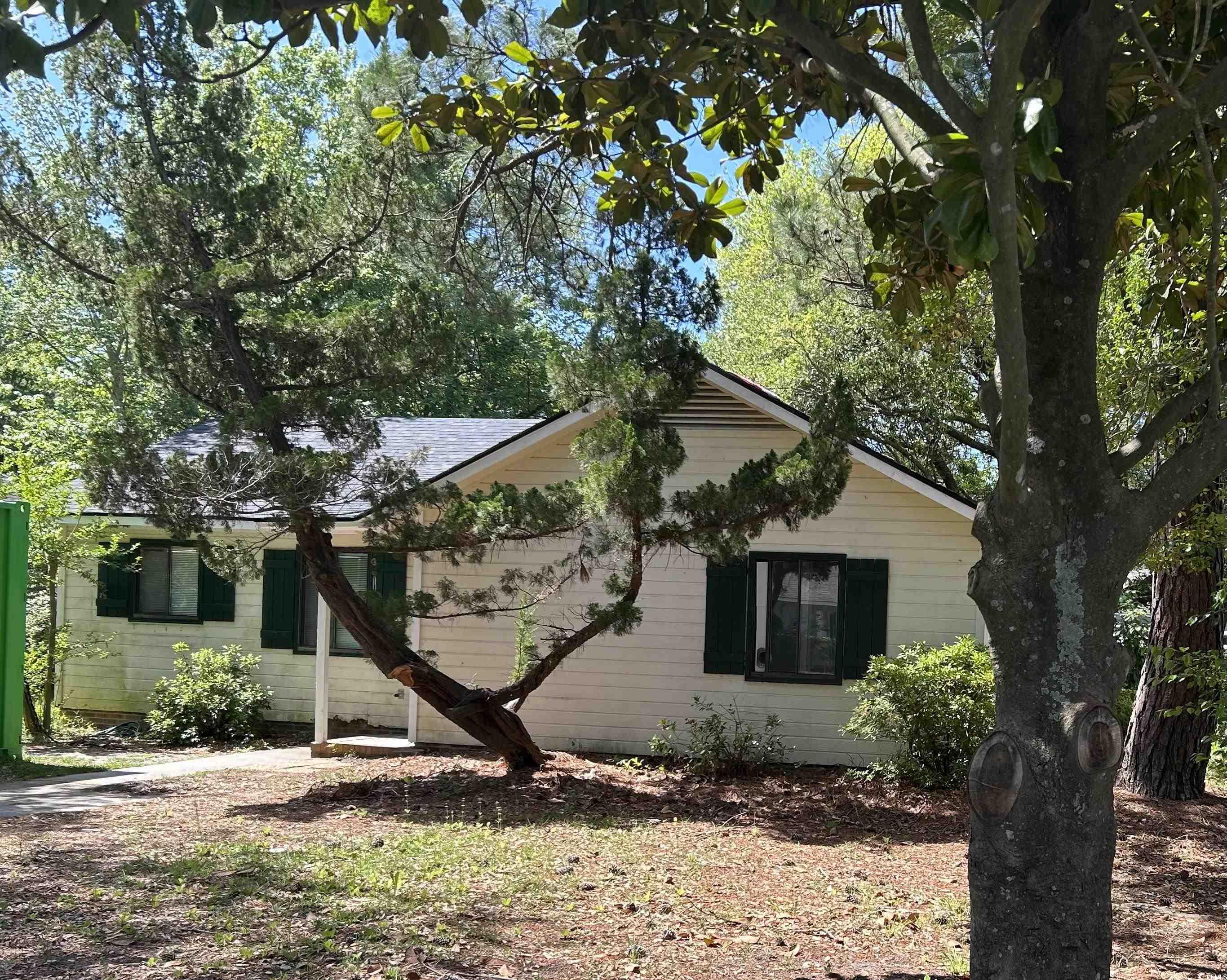
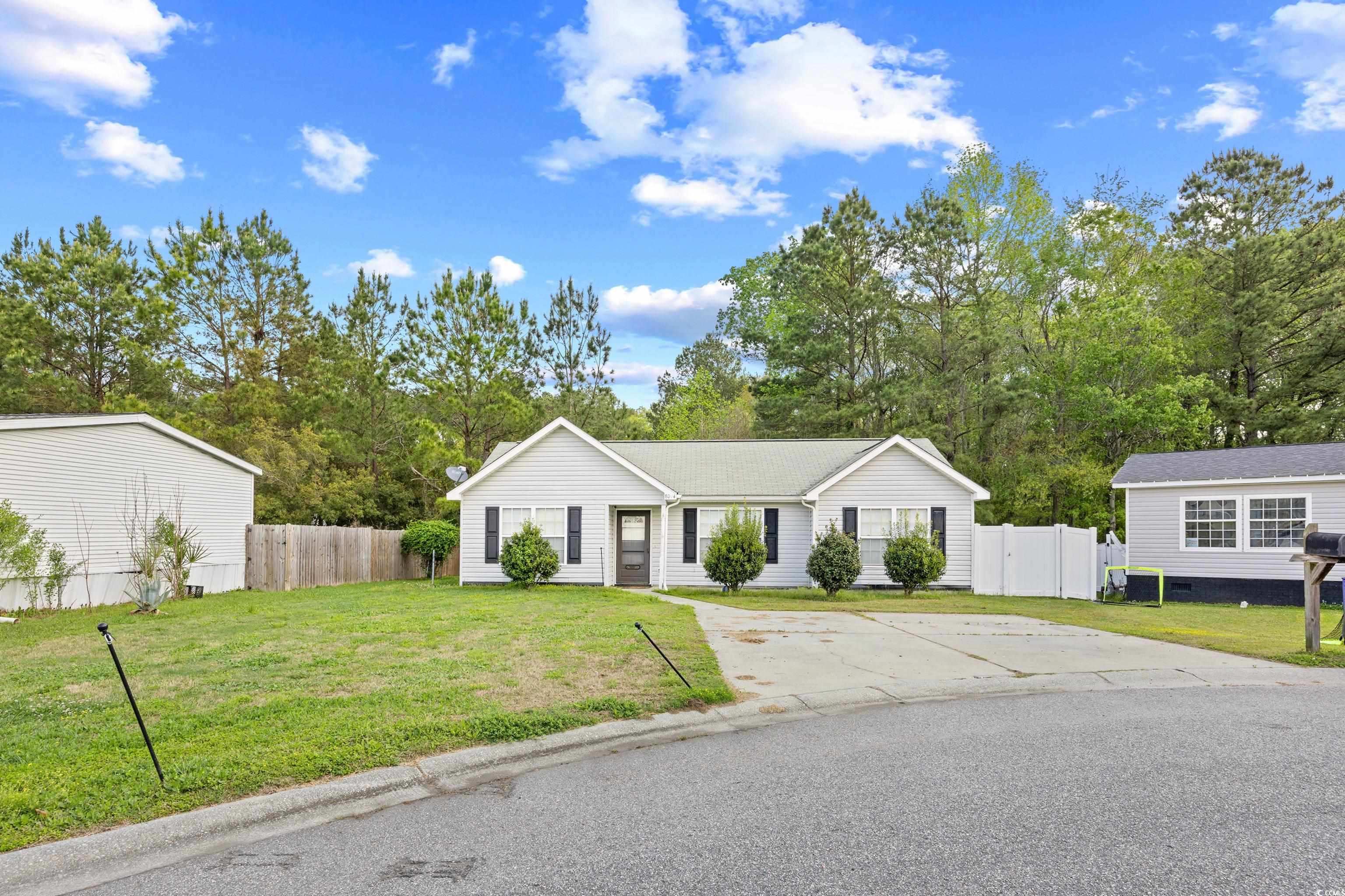
 Provided courtesy of © Copyright 2025 Coastal Carolinas Multiple Listing Service, Inc.®. Information Deemed Reliable but Not Guaranteed. © Copyright 2025 Coastal Carolinas Multiple Listing Service, Inc.® MLS. All rights reserved. Information is provided exclusively for consumers’ personal, non-commercial use, that it may not be used for any purpose other than to identify prospective properties consumers may be interested in purchasing.
Images related to data from the MLS is the sole property of the MLS and not the responsibility of the owner of this website. MLS IDX data last updated on 07-26-2025 6:01 PM EST.
Any images related to data from the MLS is the sole property of the MLS and not the responsibility of the owner of this website.
Provided courtesy of © Copyright 2025 Coastal Carolinas Multiple Listing Service, Inc.®. Information Deemed Reliable but Not Guaranteed. © Copyright 2025 Coastal Carolinas Multiple Listing Service, Inc.® MLS. All rights reserved. Information is provided exclusively for consumers’ personal, non-commercial use, that it may not be used for any purpose other than to identify prospective properties consumers may be interested in purchasing.
Images related to data from the MLS is the sole property of the MLS and not the responsibility of the owner of this website. MLS IDX data last updated on 07-26-2025 6:01 PM EST.
Any images related to data from the MLS is the sole property of the MLS and not the responsibility of the owner of this website.