Myrtle Beach, SC 29588
- 4Beds
- 3Full Baths
- N/AHalf Baths
- 2,452SqFt
- 2016Year Built
- 0.00Acres
- MLS# 1613995
- Residential
- Detached
- Sold
- Approx Time on Market1 year, 1 month, 29 days
- AreaMyrtle Beach Area--South of 544 & West of 17 Bypass M.i. Horry County
- CountyHorry
- Subdivision Windsor Plantation - Devonshire Estates
Overview
We have this Litchfield Plan as a decorated model onsite for you to see a how furniture fits!! This Low Country Home with a welcoming front porch to the comfortable rear oversized screened porch is a Gem! Located on a Pond with great views... ENJOY YOUR FAVORITE BEVERAGE OR MEAL OUT ON THE OVERSIZED SCREENED PORCH. One of our most popular plans..the Litchfield with added bonus room, 4th bedroom and bath on second floor, along with large floored attic area for storage. (First floor has 3 br. and 2 baths formal dining room) NATURAL GAS COMMUNITY....Fireplace is recessed which allows more usable floor space in family room. High quality floors throughout the main living areas and carpet in the Bedrooms. High Ceilings, Elipical Arches, Granite Countertops ,stylish Lighting and so much more make this home a real show stopper. The gourmet style Kitchen has beautiful white cabinets with varying heights,single level bartop at Island w/ pendant lighting, stainless steel appliances(including counter depth side by side stainless refrigerator, Natural Gas Range, and Granite Countertops has upgraded sink faucet. Spacious breakfast area and a formal dining room w/ trey ceiling !! Great for gatherings with family and friends. The large Master Suite has all you could wish for... a separate garden tub w/separate shower w/ tile surround , linen closet and hugh walkin closet(enough for even his clothes). Upstairs is the spacious bonus room sitting area, 4th bedroom with bath, could be used as second master suite. Additional attic storage has been added is awesome! Note: CalAtlantic Homes focuses on quality features, such as, all windows are Impact Resistant Glass, The upgraded flooring in main areas will provide many years of minimal upkeep. WHAT MORE CAN ONE ASK FOR!!! Windsor Plantation is a beautiful Natural Gas Community with lakes, trees, sidewalks. Fantastic Pool w/ a jacuzzi, Clubhouse w/ a kitchen, gathering room, and fitness center all for our Residents. Location is great...only minutes to shopping, restaurants, beach, airport, State Park, and Market Common. Come make it your home!PLEASE NOTE: WINDSOR PLANTATION HAS 2 ROADS LEADING IN AND OUT OF THE COMMUNITY OFF HWY. 544. ALSO THERE IS A REAR EXIT FROM COMMUNITY ONTO BIG BLOCK ROAD. WHEN HOMEOWNERS USE THIS EXIT THEY ARE THEN ABLE TO TURN RIGHT ONTO BIG BLOCK ROAD AND GO UP TO THE STOP LIGHT AT INTERSECTION OF HWY 544 AND BIG BLOCK.
Sale Info
Listing Date: 05-13-2016
Sold Date: 07-13-2017
Aprox Days on Market:
1 Year(s), 1 month(s), 29 day(s)
Listing Sold:
8 Year(s), 24 day(s) ago
Asking Price: $315,833
Selling Price: $301,000
Price Difference:
Same as list price
Agriculture / Farm
Grazing Permits Blm: ,No,
Horse: No
Grazing Permits Forest Service: ,No,
Grazing Permits Private: ,No,
Irrigation Water Rights: ,No,
Farm Credit Service Incl: ,No,
Crops Included: ,No,
Association Fees / Info
Hoa Frequency: Quarterly
Hoa Fees: 97
Hoa: 1
Hoa Includes: CommonAreas, Pools, Trash
Community Features: Clubhouse, GolfCartsOK, Pool, RecreationArea, LongTermRentalAllowed
Assoc Amenities: Clubhouse, OwnerAllowedGolfCart, OwnerAllowedMotorcycle, Pool
Bathroom Info
Total Baths: 3.00
Fullbaths: 3
Bedroom Info
Beds: 4
Building Info
New Construction: Yes
Levels: Two
Year Built: 2016
Mobile Home Remains: ,No,
Zoning: Res
Style: Ranch
Development Status: NewConstruction
Construction Materials: VinylSiding
Buyer Compensation
Exterior Features
Spa: No
Patio and Porch Features: RearPorch, FrontPorch, Patio, Porch, Screened
Pool Features: Association, Community
Foundation: Slab
Exterior Features: SprinklerIrrigation, Porch, Patio
Financial
Lease Renewal Option: ,No,
Garage / Parking
Parking Capacity: 4
Garage: Yes
Carport: No
Parking Type: Attached, Garage, TwoCarGarage, GarageDoorOpener
Open Parking: No
Attached Garage: Yes
Garage Spaces: 2
Green / Env Info
Green Energy Efficient: Doors, Windows
Interior Features
Floor Cover: Carpet, Laminate, Tile, Vinyl
Door Features: InsulatedDoors
Fireplace: Yes
Laundry Features: WasherHookup
Furnished: Unfurnished
Interior Features: Fireplace, BedroomonMainLevel, BreakfastArea, EntranceFoyer, KitchenIsland, StainlessSteelAppliances, SolidSurfaceCounters
Appliances: Dishwasher, Disposal, Microwave, Range, Refrigerator
Lot Info
Lease Considered: ,No,
Lease Assignable: ,No,
Acres: 0.00
Land Lease: No
Lot Description: LakeFront, OutsideCityLimits, Pond, Rectangular
Misc
Pool Private: No
Offer Compensation
Other School Info
Property Info
County: Horry
View: No
Senior Community: No
Stipulation of Sale: None
Property Sub Type Additional: Detached
Property Attached: No
Security Features: SmokeDetectors
Disclosures: CovenantsRestrictionsDisclosure
Rent Control: No
Construction: NeverOccupied
Room Info
Basement: ,No,
Sold Info
Sold Date: 2017-07-13T00:00:00
Sqft Info
Building Sqft: 2571
Sqft: 2452
Tax Info
Tax Legal Description: Lot 81
Unit Info
Utilities / Hvac
Heating: Gas
Cooling: CentralAir
Electric On Property: No
Cooling: Yes
Utilities Available: CableAvailable, ElectricityAvailable, NaturalGasAvailable, PhoneAvailable, SewerAvailable, UndergroundUtilities, WaterAvailable
Heating: Yes
Water Source: Public
Waterfront / Water
Waterfront: Yes
Waterfront Features: LakeFront
Schools
Elem: Lakewood Elementary School
Middle: Forestbrook Middle School
High: Socastee High School
Directions
From Highway 17 bypass take Highway 544 towards Conway after you pass Kohls, Zaxbys, etc. Windsor Plantation will be on your left side.Courtesy of Calatlantic Group, Inc.
Real Estate Websites by Dynamic IDX, LLC
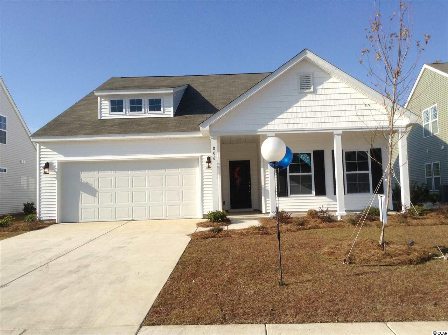
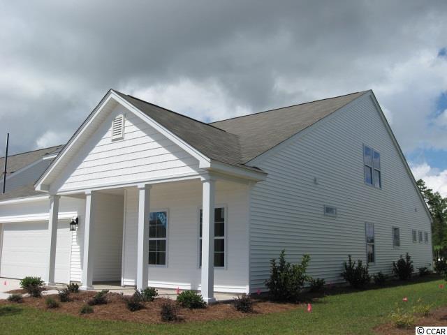
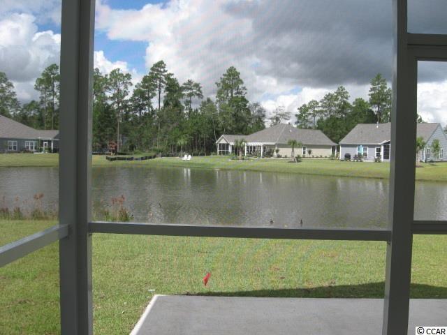
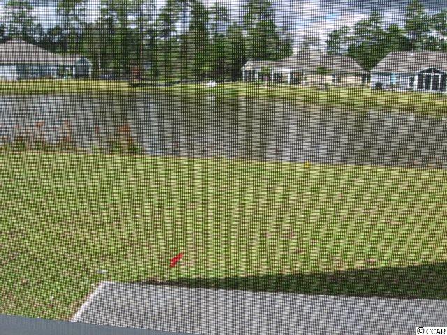
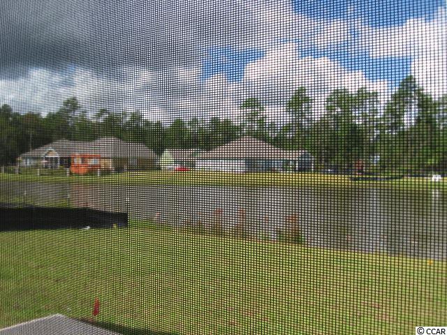
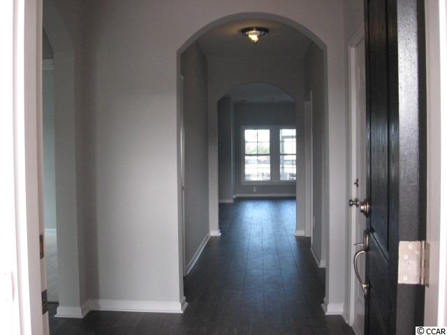
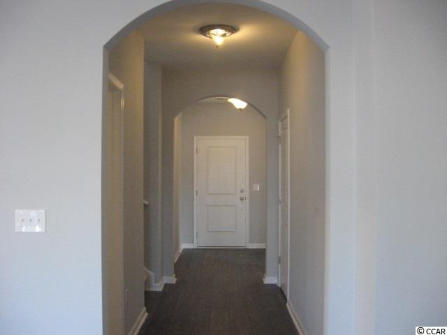
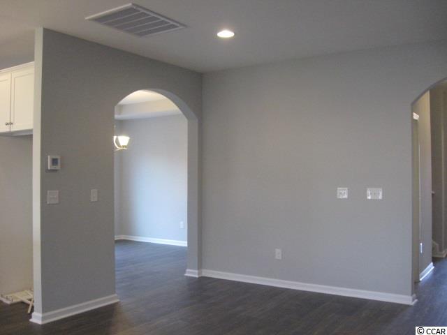
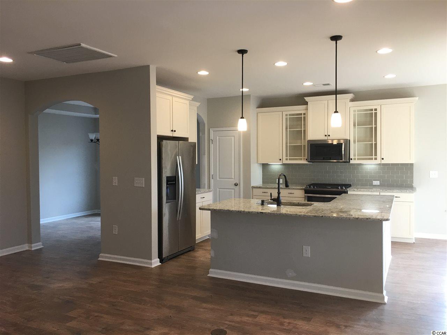
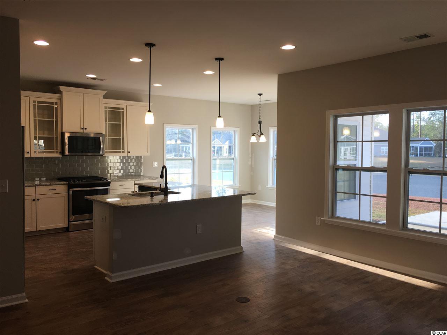
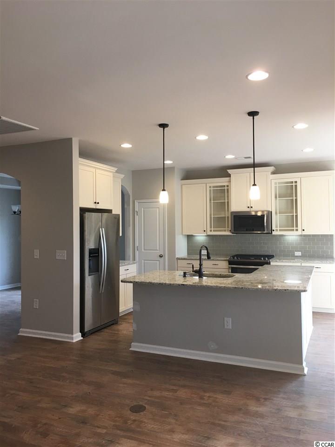
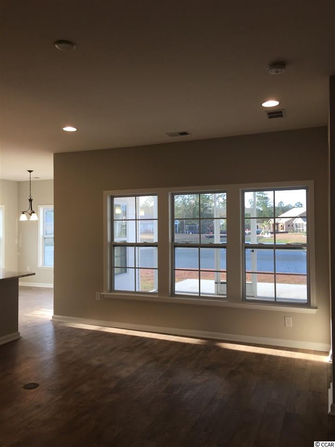
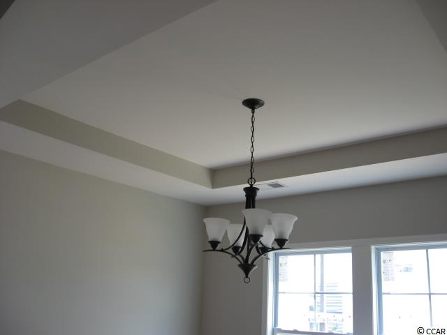
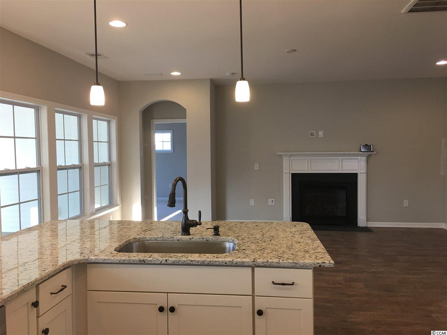
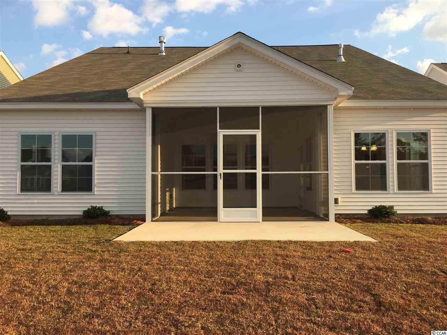
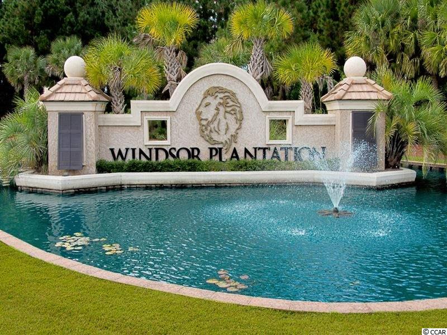
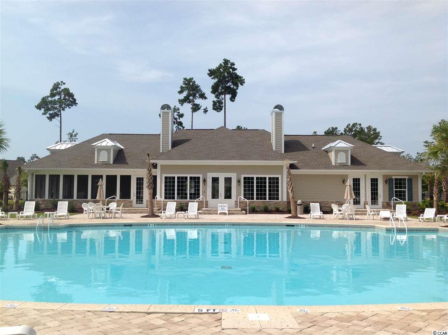
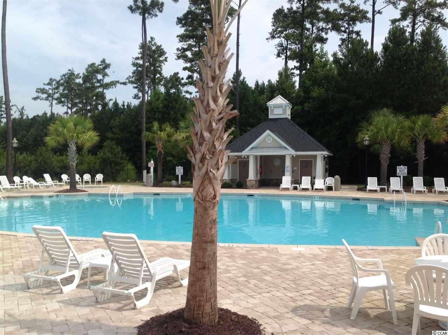
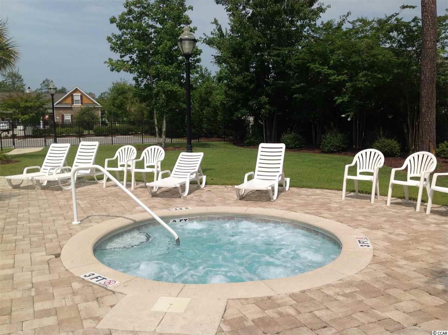
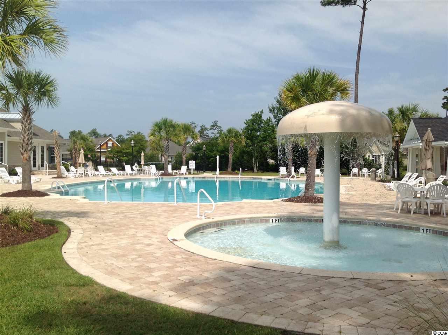
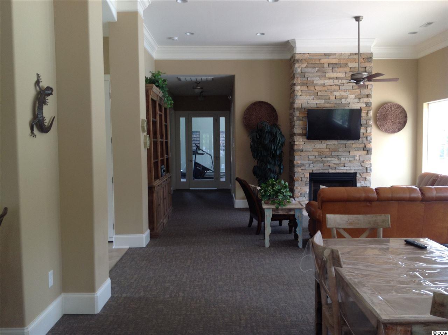
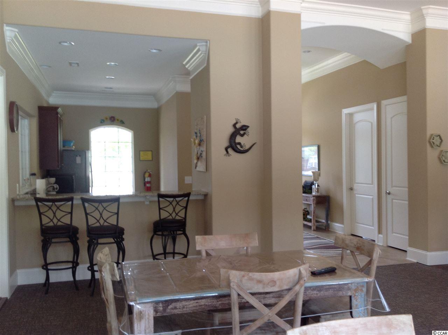
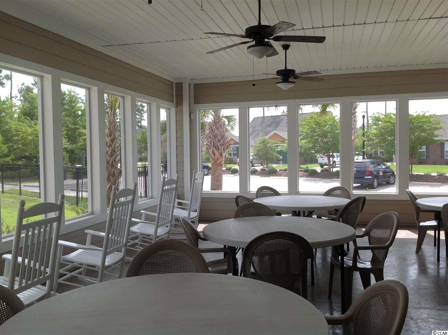
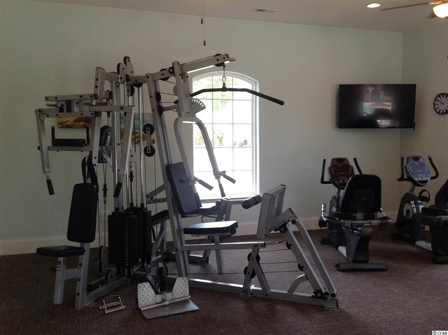
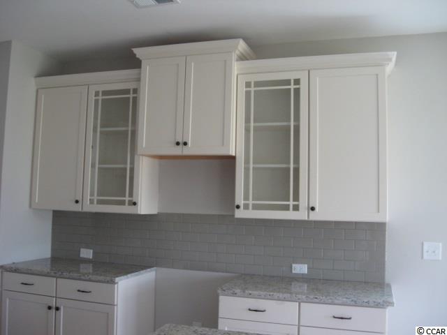
 MLS# 911871
MLS# 911871 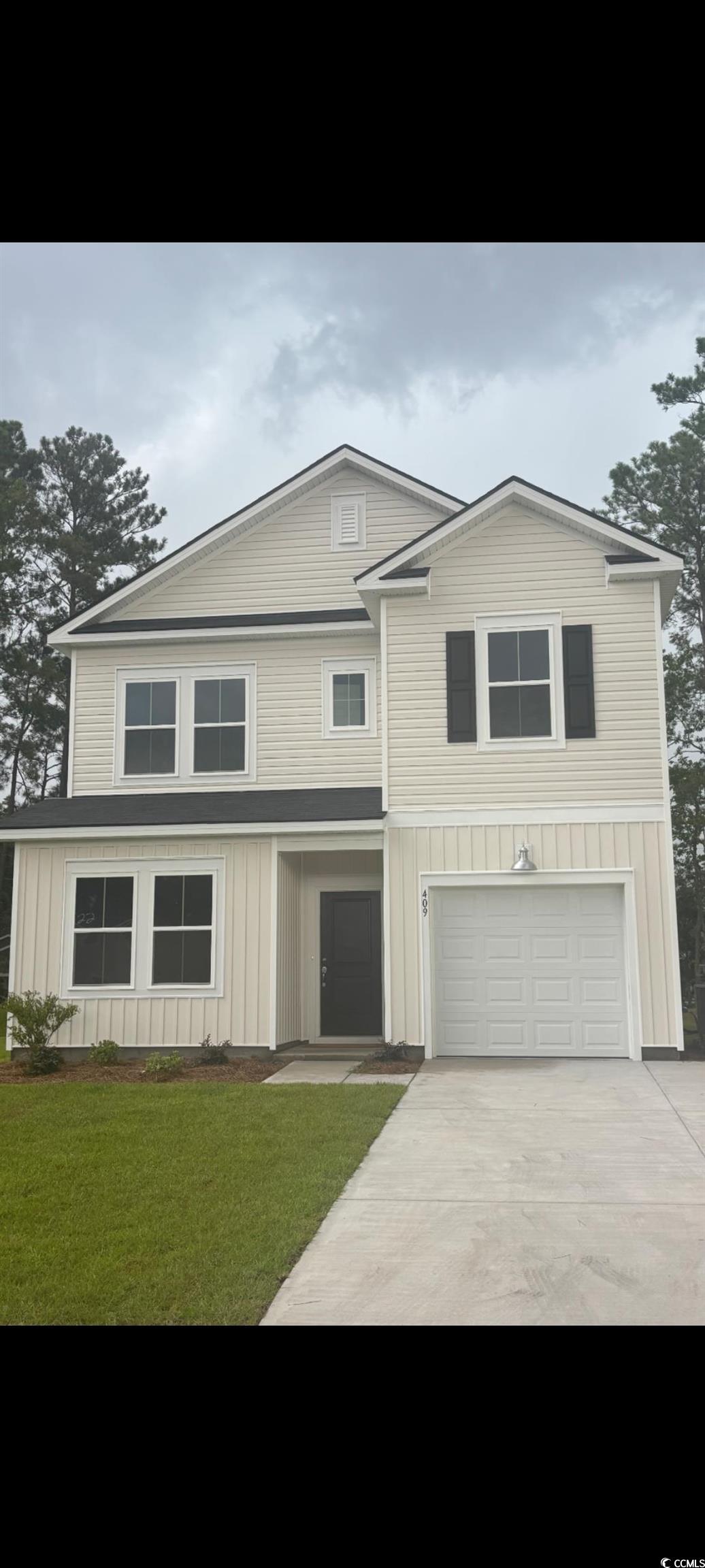
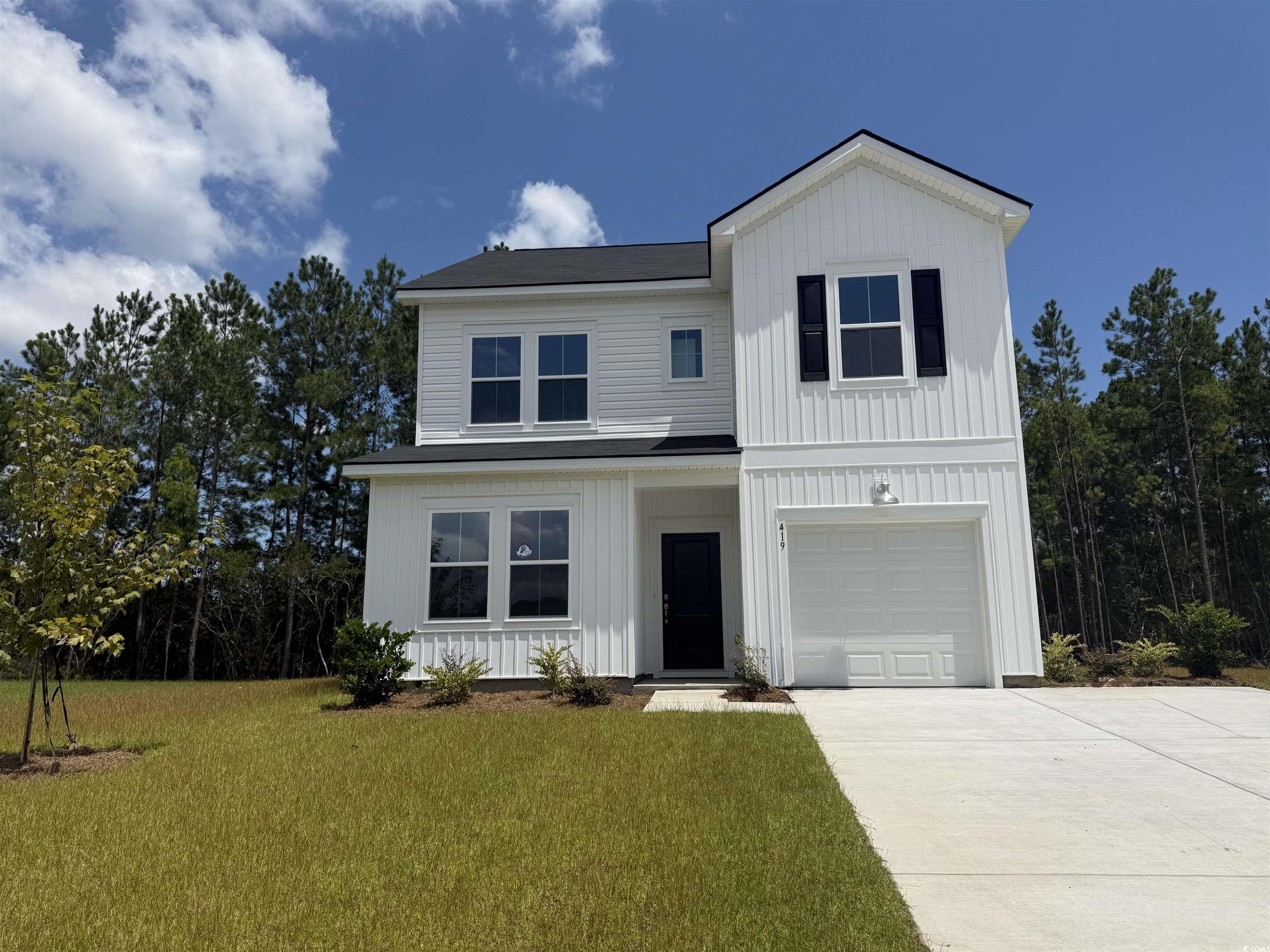
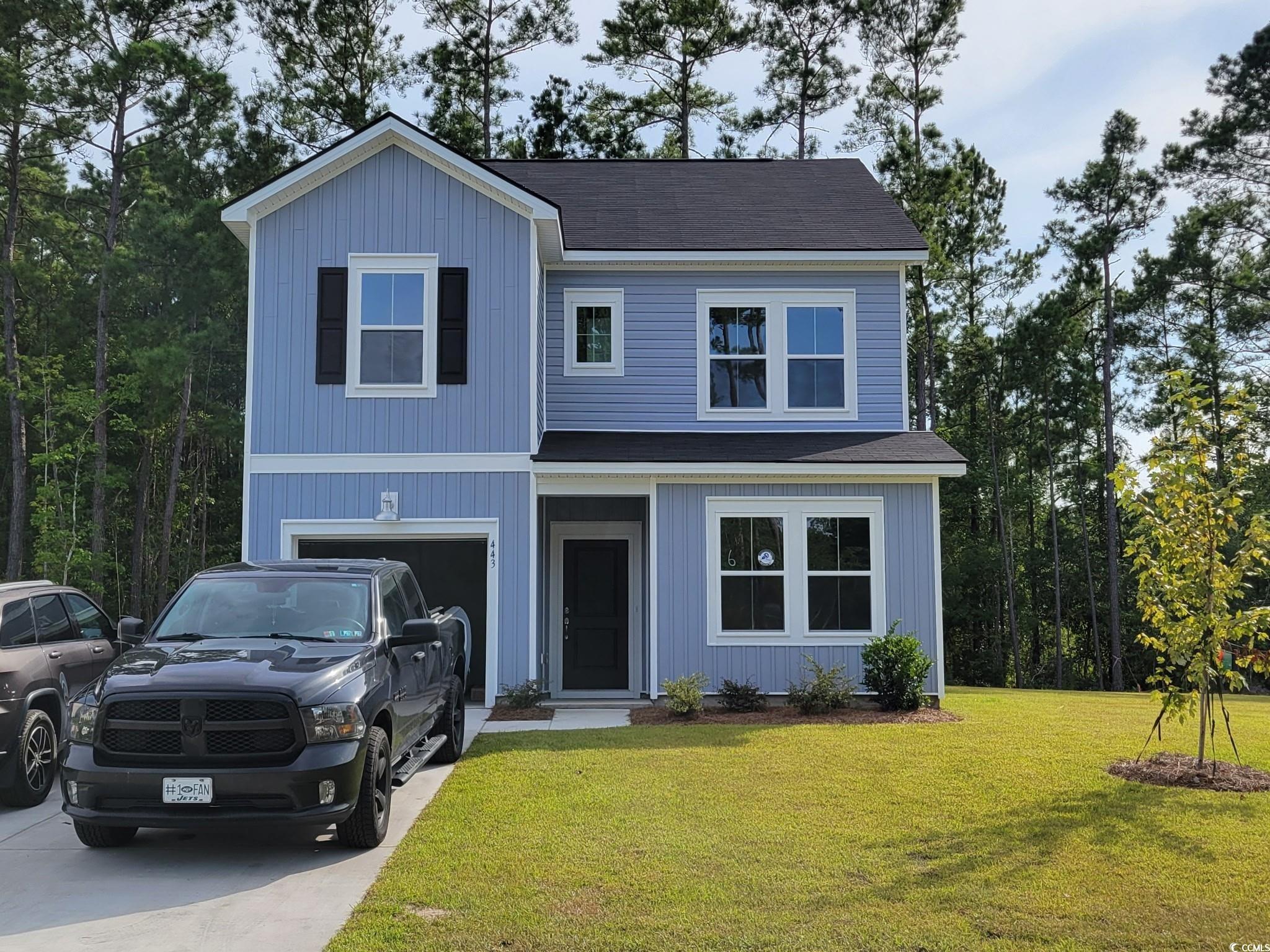
 Provided courtesy of © Copyright 2025 Coastal Carolinas Multiple Listing Service, Inc.®. Information Deemed Reliable but Not Guaranteed. © Copyright 2025 Coastal Carolinas Multiple Listing Service, Inc.® MLS. All rights reserved. Information is provided exclusively for consumers’ personal, non-commercial use, that it may not be used for any purpose other than to identify prospective properties consumers may be interested in purchasing.
Images related to data from the MLS is the sole property of the MLS and not the responsibility of the owner of this website. MLS IDX data last updated on 08-06-2025 5:00 PM EST.
Any images related to data from the MLS is the sole property of the MLS and not the responsibility of the owner of this website.
Provided courtesy of © Copyright 2025 Coastal Carolinas Multiple Listing Service, Inc.®. Information Deemed Reliable but Not Guaranteed. © Copyright 2025 Coastal Carolinas Multiple Listing Service, Inc.® MLS. All rights reserved. Information is provided exclusively for consumers’ personal, non-commercial use, that it may not be used for any purpose other than to identify prospective properties consumers may be interested in purchasing.
Images related to data from the MLS is the sole property of the MLS and not the responsibility of the owner of this website. MLS IDX data last updated on 08-06-2025 5:00 PM EST.
Any images related to data from the MLS is the sole property of the MLS and not the responsibility of the owner of this website.