Myrtle Beach, SC 29579
- 3Beds
- 2Full Baths
- N/AHalf Baths
- 1,501SqFt
- 2006Year Built
- 0.00Acres
- MLS# 1613939
- Residential
- Detached
- Sold
- Approx Time on Market26 days
- AreaMyrtle Beach Area--Carolina Forest
- CountyHorry
- Subdivision Walkers Woods
Overview
This immaculate home is situated on a quiet cul- de- sac, with an extra large back yard with no homes directly behind. Backing up to a wooded area, there is plenty of privacy. Used gently only as a second home by the original owner. With a 3 bed/2 bath open floorplan, vaulted ceilings, and lots of sunny windows-you will enjoy the open airy feel throughout. The Carolina room offers an extra space which would be perfect as a sitting room, office, playroom, or second living room. An oversized 2 car extended garage provides plenty of parking , storage,and features a painted floor. Enjoy gatherings and entertaining in the open great room/dining/kitchen area. The kitchen and living area are joined by a breakfast bar and have high, vaulted ceilings. In the kitchen you will find plenty of cabinet and counter space, a pantry, and an eat in area with bay window. Relax in your master suite which has a private attached bath with soaking tub/shower combo both the master bath and bedroom have plenty of windows and natural light. Beautiful laminate wood and tile floors are all throughout. Other special highlights include recessed lighting in the living room, custom ceiling fans in the living room and Carolina room, separate laundry room, foyer with side lights at front door, and a decorative brick accent front exterior. This home comes complete with the window treatments and all appliances (including the washer/dryer and refrigerator). You will love the convenience of the Walkers Woods neighborhood. It is just a short drive to all beaches, shopping, dining, schools, attractions, golf courses, hospitals, colleges, and downtown Conway. Located off the middle of Carolina Forest Blvd. with everything you need close by. Dont miss this opportunity!
Sale Info
Listing Date: 07-07-2016
Sold Date: 08-03-2016
Aprox Days on Market:
26 day(s)
Listing Sold:
9 Year(s), 7 day(s) ago
Asking Price: $179,900
Selling Price: $180,000
Price Difference:
Increase $100
Agriculture / Farm
Grazing Permits Blm: ,No,
Horse: No
Grazing Permits Forest Service: ,No,
Grazing Permits Private: ,No,
Irrigation Water Rights: ,No,
Farm Credit Service Incl: ,No,
Crops Included: ,No,
Association Fees / Info
Hoa Frequency: Monthly
Hoa Fees: 50
Hoa: 1
Hoa Includes: LegalAccounting, Pools, RecreationFacilities
Community Features: Pool, LongTermRentalAllowed
Assoc Amenities: Pool
Bathroom Info
Total Baths: 2.00
Fullbaths: 2
Bedroom Info
Beds: 3
Building Info
New Construction: No
Levels: One
Year Built: 2006
Mobile Home Remains: ,No,
Zoning: Res
Style: Ranch
Construction Materials: BrickVeneer, VinylSiding, WoodFrame
Buyer Compensation
Exterior Features
Spa: No
Patio and Porch Features: Patio
Pool Features: Association, Community
Foundation: Slab
Exterior Features: Patio
Financial
Lease Renewal Option: ,No,
Garage / Parking
Parking Capacity: 4
Garage: Yes
Carport: No
Parking Type: Attached, Garage, TwoCarGarage
Open Parking: No
Attached Garage: Yes
Garage Spaces: 2
Green / Env Info
Green Energy Efficient: Doors, Windows
Interior Features
Floor Cover: Laminate, Tile
Door Features: InsulatedDoors
Fireplace: No
Laundry Features: WasherHookup
Furnished: Unfurnished
Interior Features: WindowTreatments, BreakfastBar, BedroomonMainLevel, BreakfastArea, EntranceFoyer
Appliances: Dishwasher, Disposal, Range, Refrigerator, Dryer, Washer
Lot Info
Lease Considered: ,No,
Lease Assignable: ,No,
Acres: 0.00
Land Lease: No
Lot Description: CulDeSac, IrregularLot, OutsideCityLimits
Misc
Pool Private: No
Offer Compensation
Other School Info
Property Info
County: Horry
View: No
Senior Community: No
Stipulation of Sale: None
Property Sub Type Additional: Detached
Property Attached: No
Security Features: SmokeDetectors
Disclosures: CovenantsRestrictionsDisclosure
Rent Control: No
Construction: Resale
Room Info
Basement: ,No,
Sold Info
Sold Date: 2016-08-03T00:00:00
Sqft Info
Building Sqft: 1501
Sqft: 1501
Tax Info
Tax Legal Description: Ph 3 Lot 107
Unit Info
Utilities / Hvac
Heating: Central, Electric
Cooling: CentralAir
Electric On Property: No
Cooling: Yes
Utilities Available: CableAvailable, ElectricityAvailable, PhoneAvailable, SewerAvailable, UndergroundUtilities, WaterAvailable
Heating: Yes
Water Source: Public
Waterfront / Water
Waterfront: No
Directions
Take Carolina Forest Blvd to the Walkers Woods entrance at Heartwood Lane. Caryle Ct will be the third left off Heartwood.Courtesy of Century 21 The Harrelson Group
Real Estate Websites by Dynamic IDX, LLC
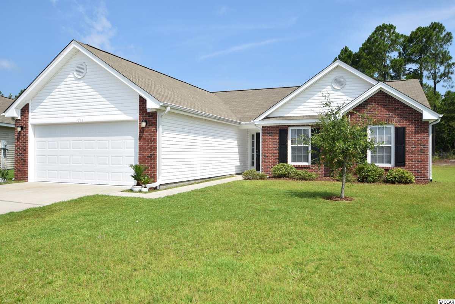
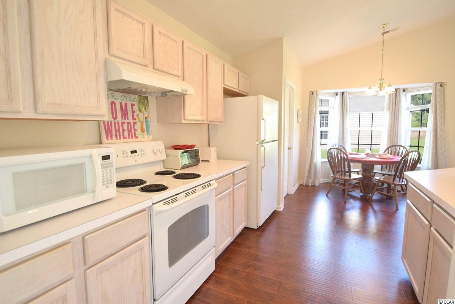
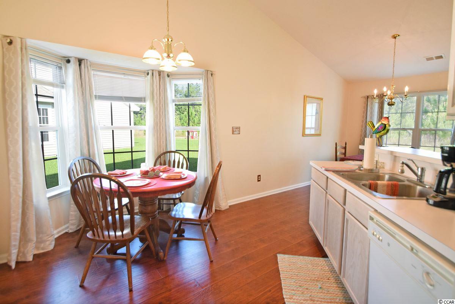
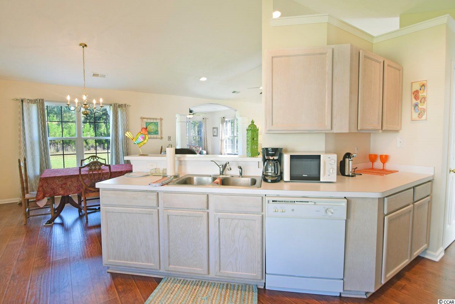
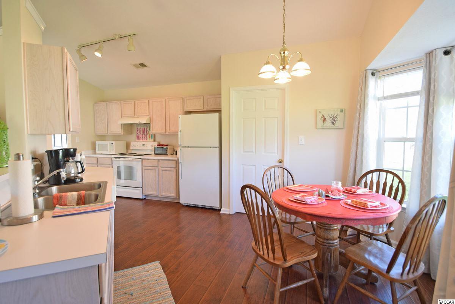
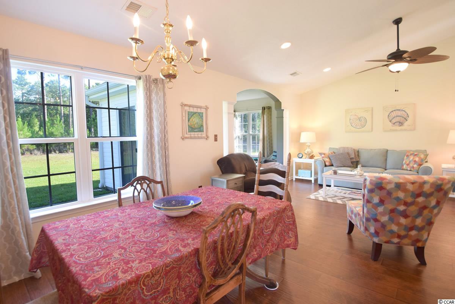
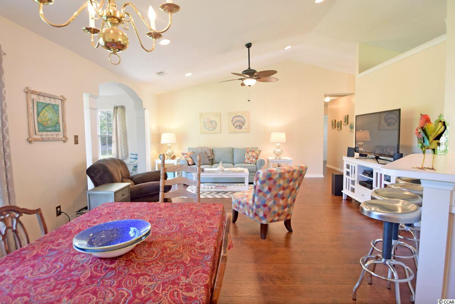
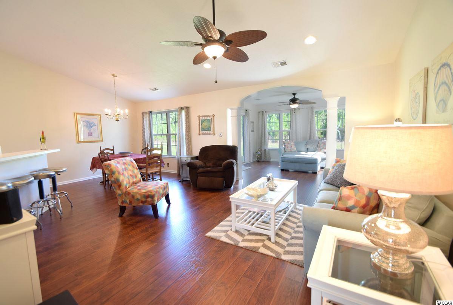
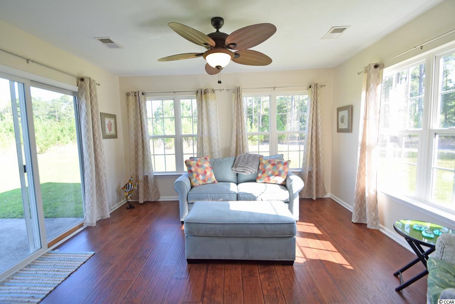
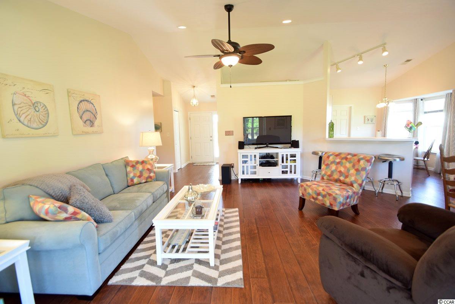
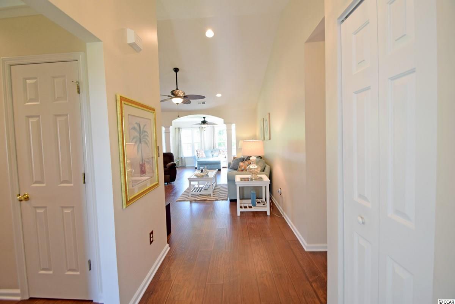
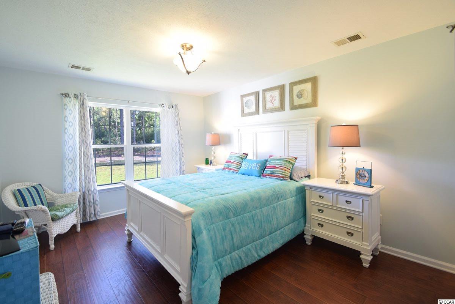
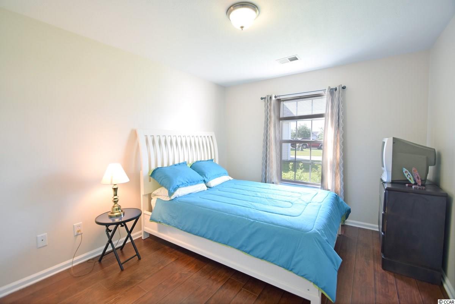
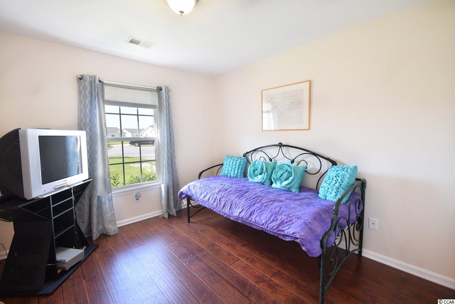
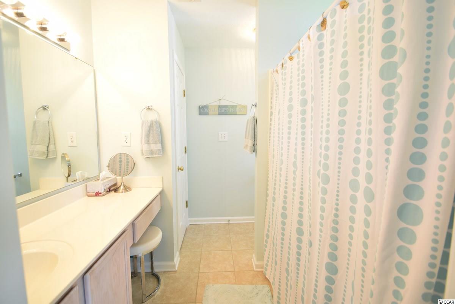
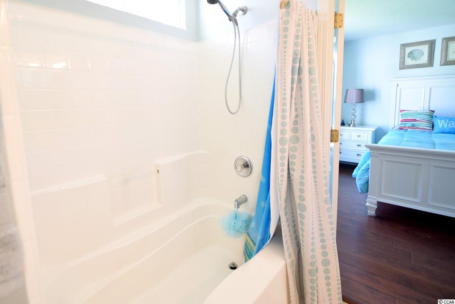
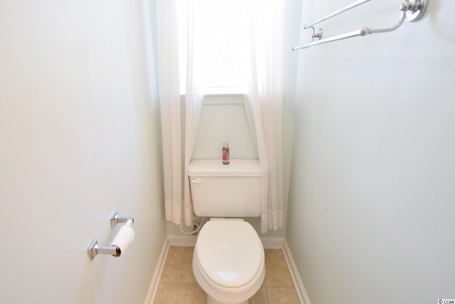
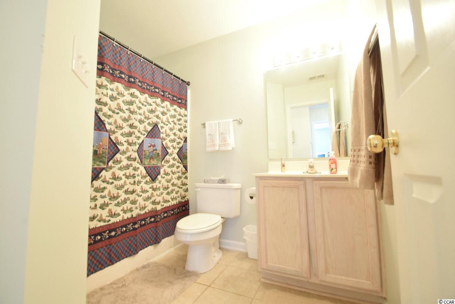
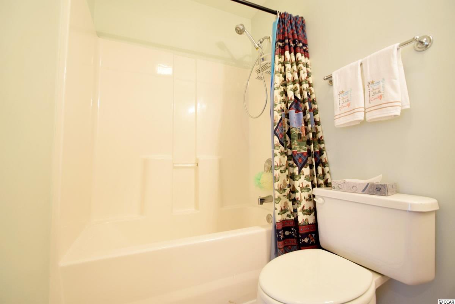
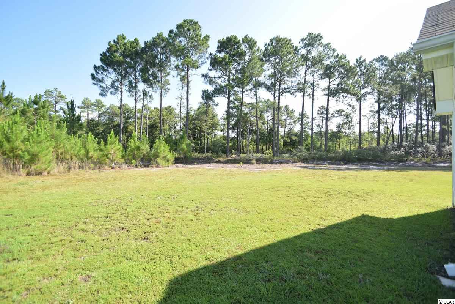
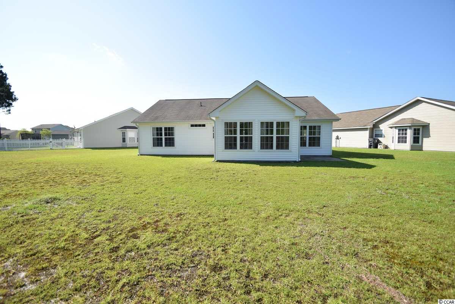
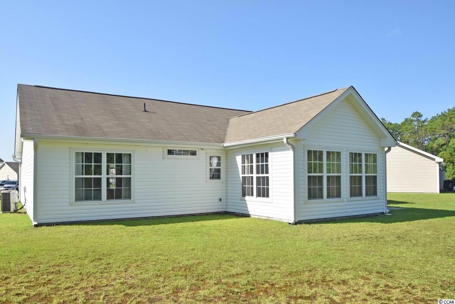
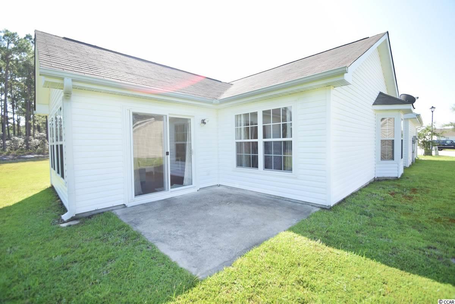
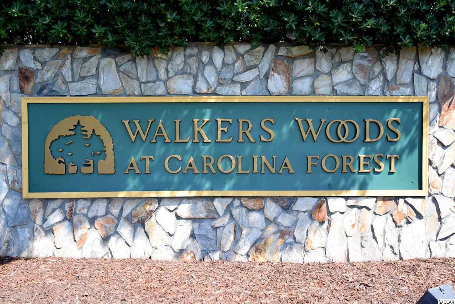
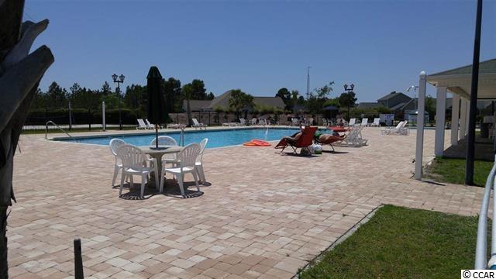
 MLS# 920744
MLS# 920744 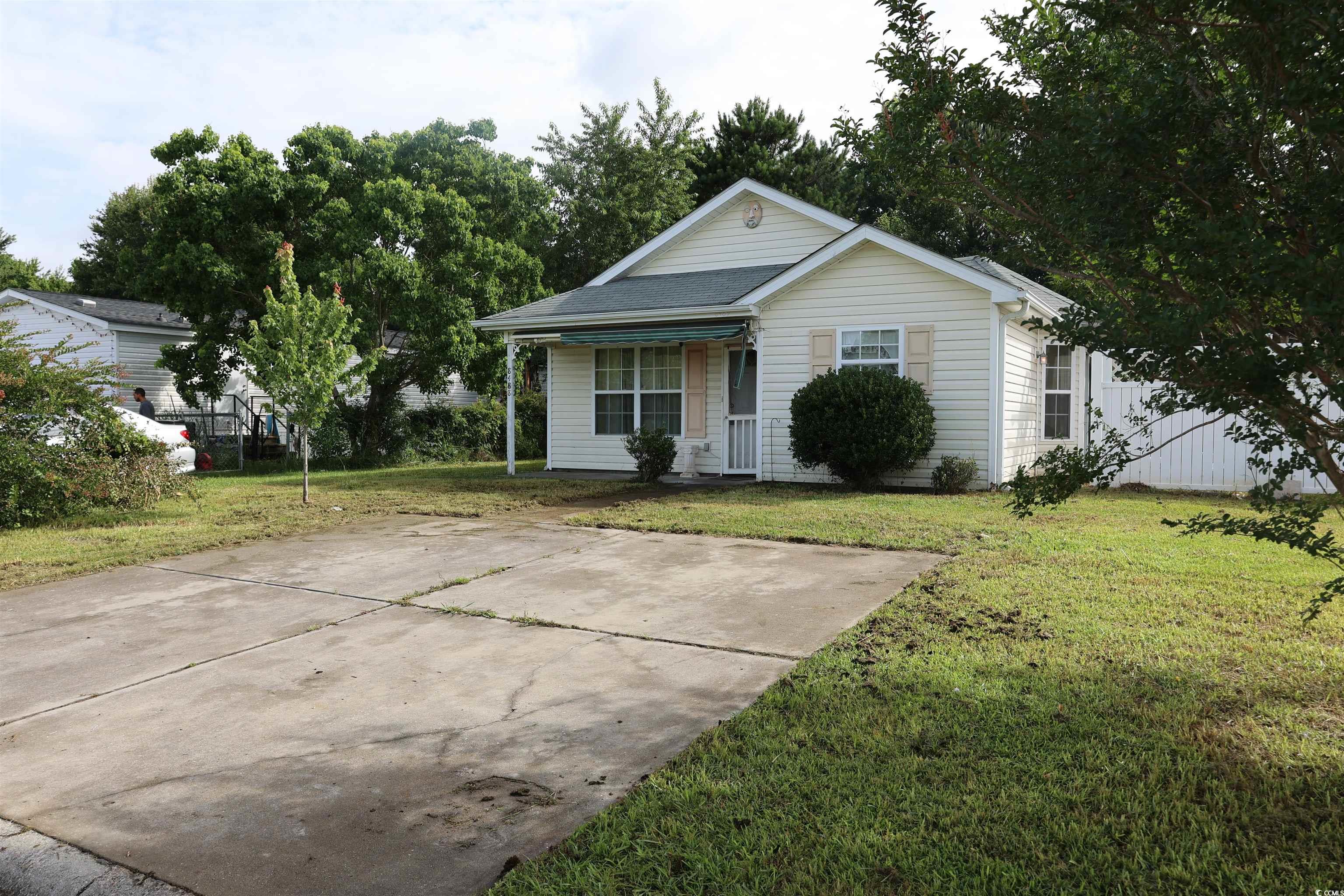
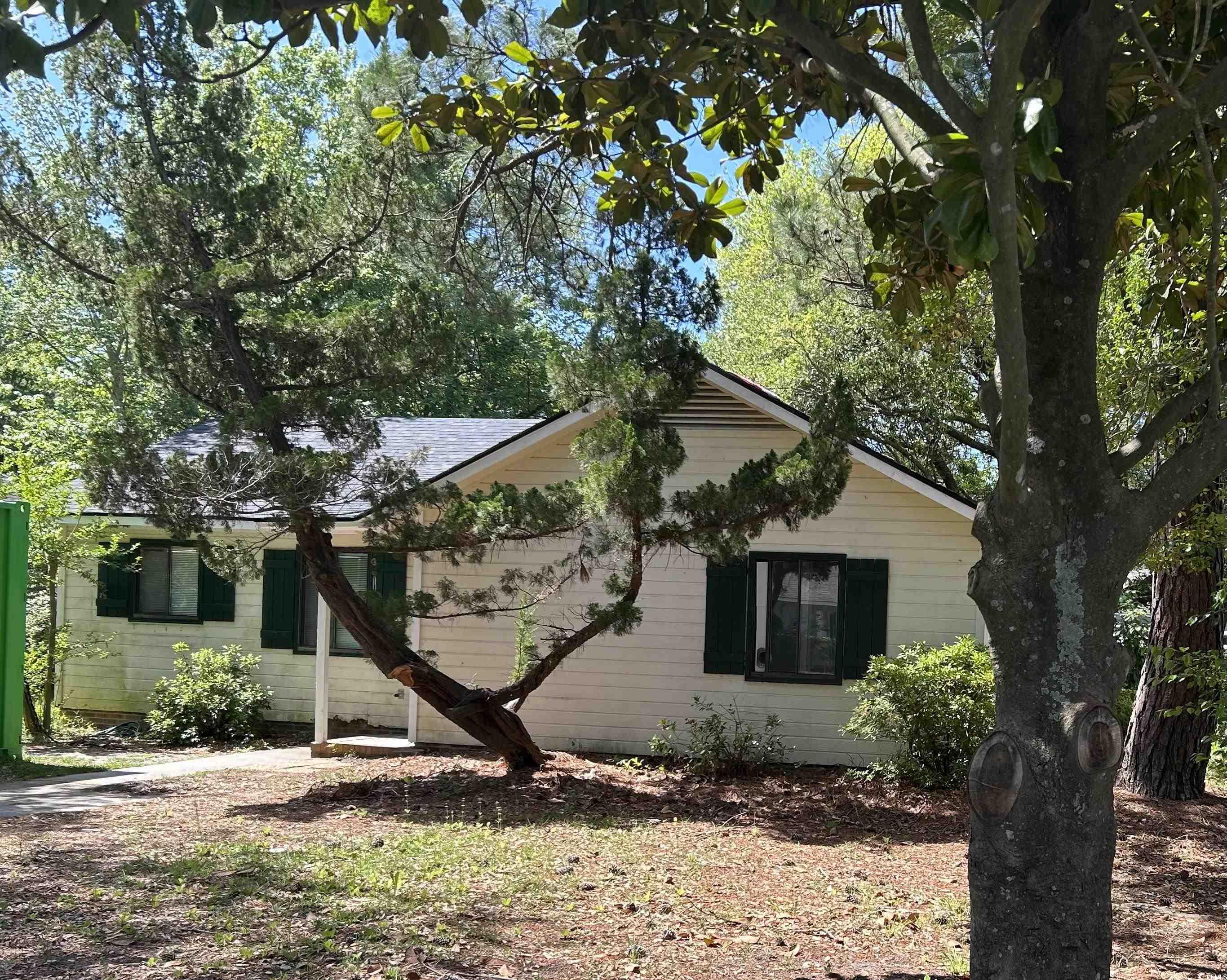
 Provided courtesy of © Copyright 2025 Coastal Carolinas Multiple Listing Service, Inc.®. Information Deemed Reliable but Not Guaranteed. © Copyright 2025 Coastal Carolinas Multiple Listing Service, Inc.® MLS. All rights reserved. Information is provided exclusively for consumers’ personal, non-commercial use, that it may not be used for any purpose other than to identify prospective properties consumers may be interested in purchasing.
Images related to data from the MLS is the sole property of the MLS and not the responsibility of the owner of this website. MLS IDX data last updated on 08-10-2025 1:03 PM EST.
Any images related to data from the MLS is the sole property of the MLS and not the responsibility of the owner of this website.
Provided courtesy of © Copyright 2025 Coastal Carolinas Multiple Listing Service, Inc.®. Information Deemed Reliable but Not Guaranteed. © Copyright 2025 Coastal Carolinas Multiple Listing Service, Inc.® MLS. All rights reserved. Information is provided exclusively for consumers’ personal, non-commercial use, that it may not be used for any purpose other than to identify prospective properties consumers may be interested in purchasing.
Images related to data from the MLS is the sole property of the MLS and not the responsibility of the owner of this website. MLS IDX data last updated on 08-10-2025 1:03 PM EST.
Any images related to data from the MLS is the sole property of the MLS and not the responsibility of the owner of this website.