Myrtle Beach, SC 29588
- 3Beds
- 2Full Baths
- N/AHalf Baths
- 1,500SqFt
- 2009Year Built
- 0.00Acres
- MLS# 1608820
- Residential
- Detached
- Sold
- Approx Time on Market11 months, 7 days
- AreaMyrtle Beach Area--North of Bay Rd Between Wacc. River & 707
- CountyHorry
- Subdivision Osprey Cove
Overview
Absolutely gorgeous home with features to include granite countertops in beautiful eat-in kitchen with two pantries, hardwood floors, Carolina Room on rear (current owners closed screened porch and made a Carolina Room), Master Bedroom with walk-in closet and Master Bath with large shower. Tile floors in baths and sunrooms. Split bedroom plan, 2nd bath with tub/shower combo. Fenced rear yard with private in-ground saltwater pool and patio area. Rear yard overlooks pond. This home is as clean as can be with a fantastic Holly model by Flagship floor plan. Garage with cabinets, 10 x 10 attached shed and storage above the garage. A must see in a great location close to all amenities. Note: Seller built wall unit and propane fireplace in living room. Gorgeous - See today!!
Sale Info
Listing Date: 04-26-2016
Sold Date: 04-03-2017
Aprox Days on Market:
11 month(s), 7 day(s)
Listing Sold:
8 Year(s), 3 month(s), 19 day(s) ago
Asking Price: $229,900
Selling Price: $222,800
Price Difference:
Reduced By $4,800
Agriculture / Farm
Grazing Permits Blm: ,No,
Horse: No
Grazing Permits Forest Service: ,No,
Grazing Permits Private: ,No,
Irrigation Water Rights: ,No,
Farm Credit Service Incl: ,No,
Crops Included: ,No,
Association Fees / Info
Hoa Frequency: Quarterly
Hoa Fees: 30
Hoa: 1
Hoa Includes: CommonAreas, LegalAccounting
Community Features: GolfCartsOK, LongTermRentalAllowed
Assoc Amenities: OwnerAllowedGolfCart
Bathroom Info
Total Baths: 2.00
Fullbaths: 2
Bedroom Info
Beds: 3
Building Info
New Construction: No
Levels: One
Year Built: 2009
Mobile Home Remains: ,No,
Zoning: RES
Style: Traditional
Construction Materials: VinylSiding
Buyer Compensation
Exterior Features
Spa: No
Patio and Porch Features: Patio
Pool Features: OutdoorPool
Foundation: Slab
Exterior Features: Fence, SprinklerIrrigation, Pool, Patio, Storage
Financial
Lease Renewal Option: ,No,
Garage / Parking
Parking Capacity: 2
Garage: Yes
Carport: No
Parking Type: Attached, Garage, TwoCarGarage, GarageDoorOpener
Open Parking: No
Attached Garage: Yes
Garage Spaces: 2
Green / Env Info
Green Energy Efficient: Doors, Windows
Interior Features
Floor Cover: Carpet, Vinyl, Wood
Door Features: InsulatedDoors, StormDoors
Fireplace: No
Laundry Features: WasherHookup
Furnished: Unfurnished
Interior Features: Attic, PermanentAtticStairs, SplitBedrooms, WindowTreatments, BreakfastBar, BedroomonMainLevel, BreakfastArea, EntranceFoyer
Appliances: Dishwasher, Disposal, Microwave, Range, Refrigerator, Dryer, Washer
Lot Info
Lease Considered: ,No,
Lease Assignable: ,No,
Acres: 0.00
Land Lease: No
Lot Description: OutsideCityLimits, Rectangular
Misc
Pool Private: No
Offer Compensation
Other School Info
Property Info
County: Horry
View: No
Senior Community: No
Stipulation of Sale: None
Property Sub Type Additional: Detached
Property Attached: No
Security Features: SecuritySystem, SmokeDetectors
Disclosures: CovenantsRestrictionsDisclosure,SellerDisclosure
Rent Control: No
Construction: Resale
Room Info
Basement: ,No,
Sold Info
Sold Date: 2017-04-03T00:00:00
Sqft Info
Building Sqft: 2100
Sqft: 1500
Tax Info
Tax Legal Description: Lot 125
Unit Info
Utilities / Hvac
Heating: Central, Electric
Cooling: CentralAir
Electric On Property: No
Cooling: Yes
Utilities Available: CableAvailable, ElectricityAvailable, PhoneAvailable, SewerAvailable, UndergroundUtilities, WaterAvailable
Heating: Yes
Water Source: Public
Waterfront / Water
Waterfront: No
Schools
Elem: Burgess Elementary School
Middle: Saint James Middle School
High: Saint James High School
Directions
707 towards Socastee to left Tern Hall to right Marsh Hawk Drive to 181 on the left.Courtesy of Sellers Choice Real Estate
Real Estate Websites by Dynamic IDX, LLC
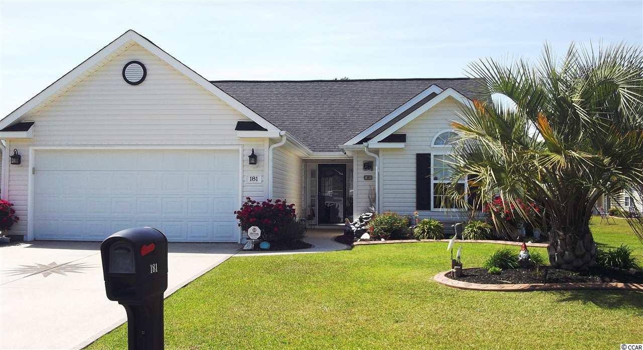
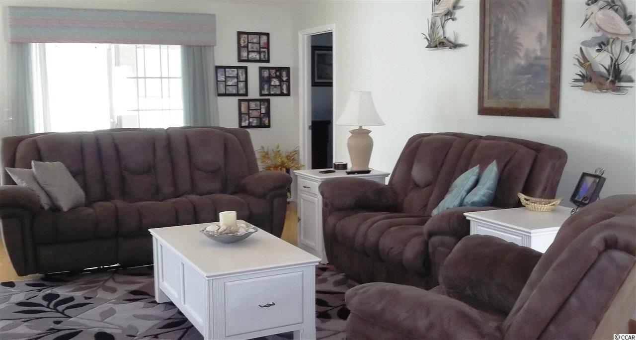
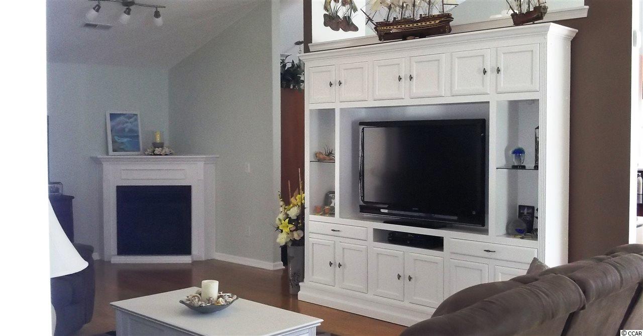
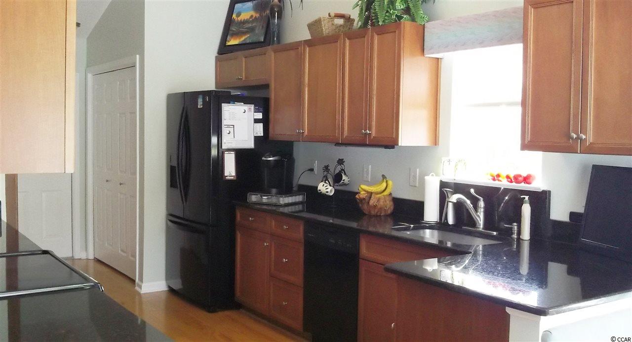
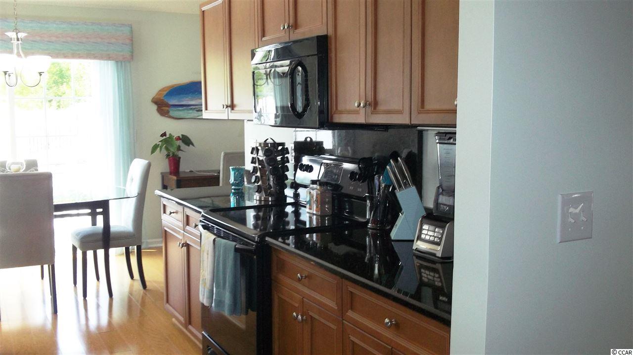
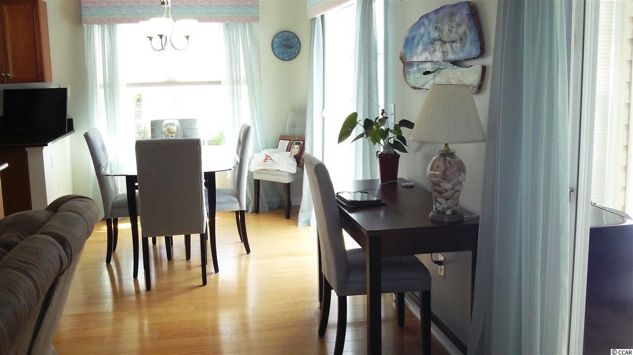
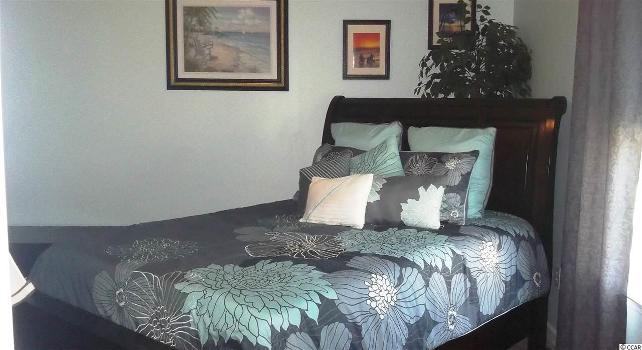
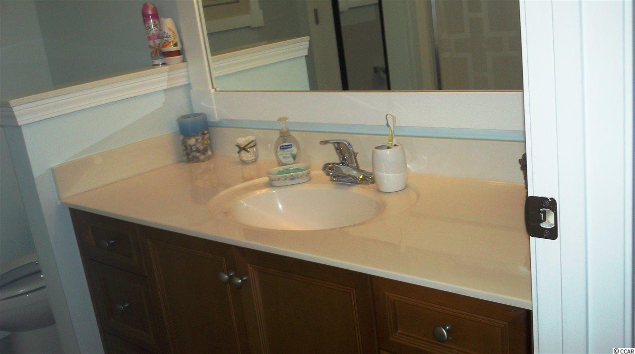
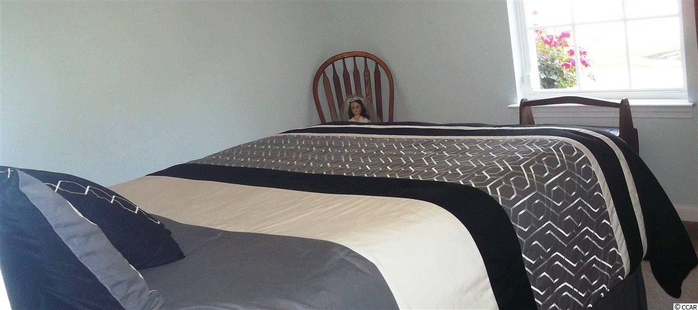
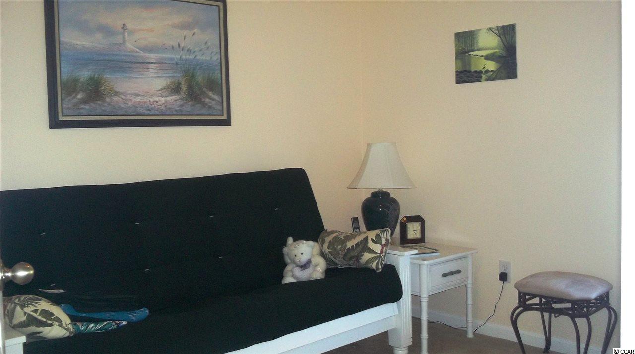
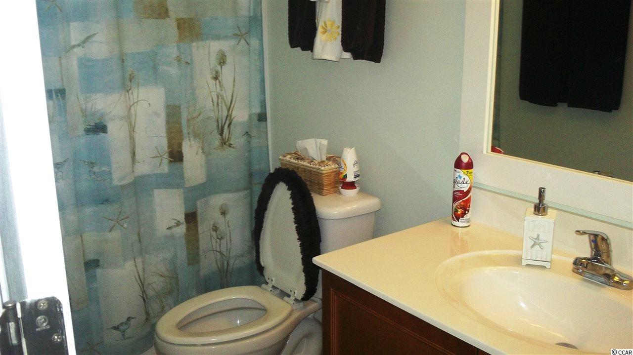
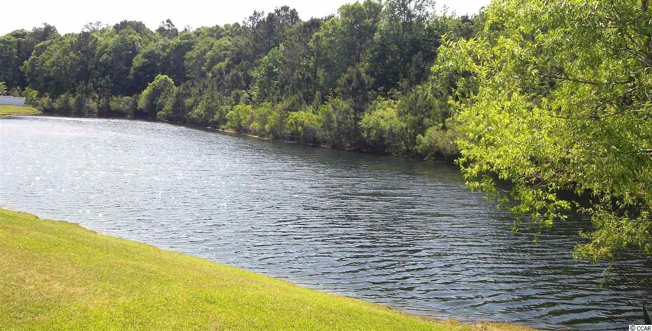
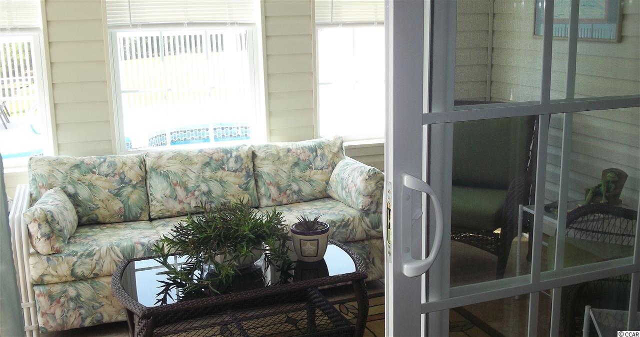
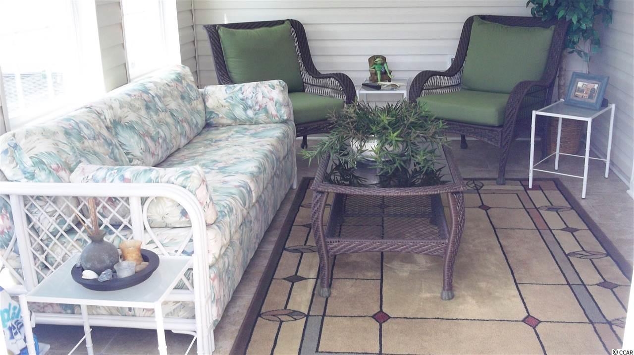
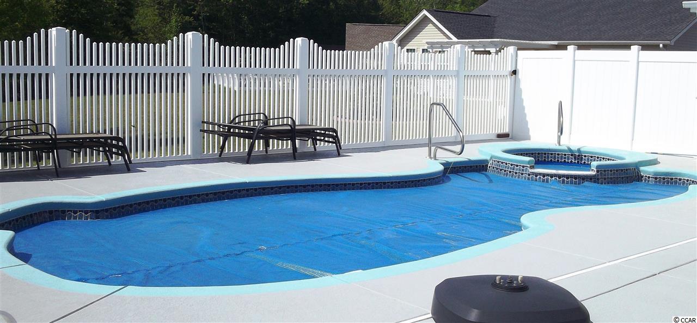
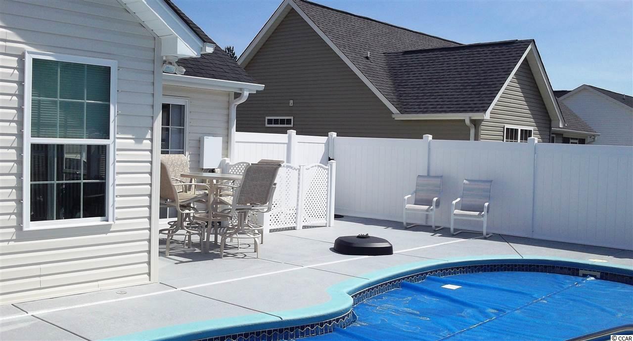
 MLS# 921691
MLS# 921691 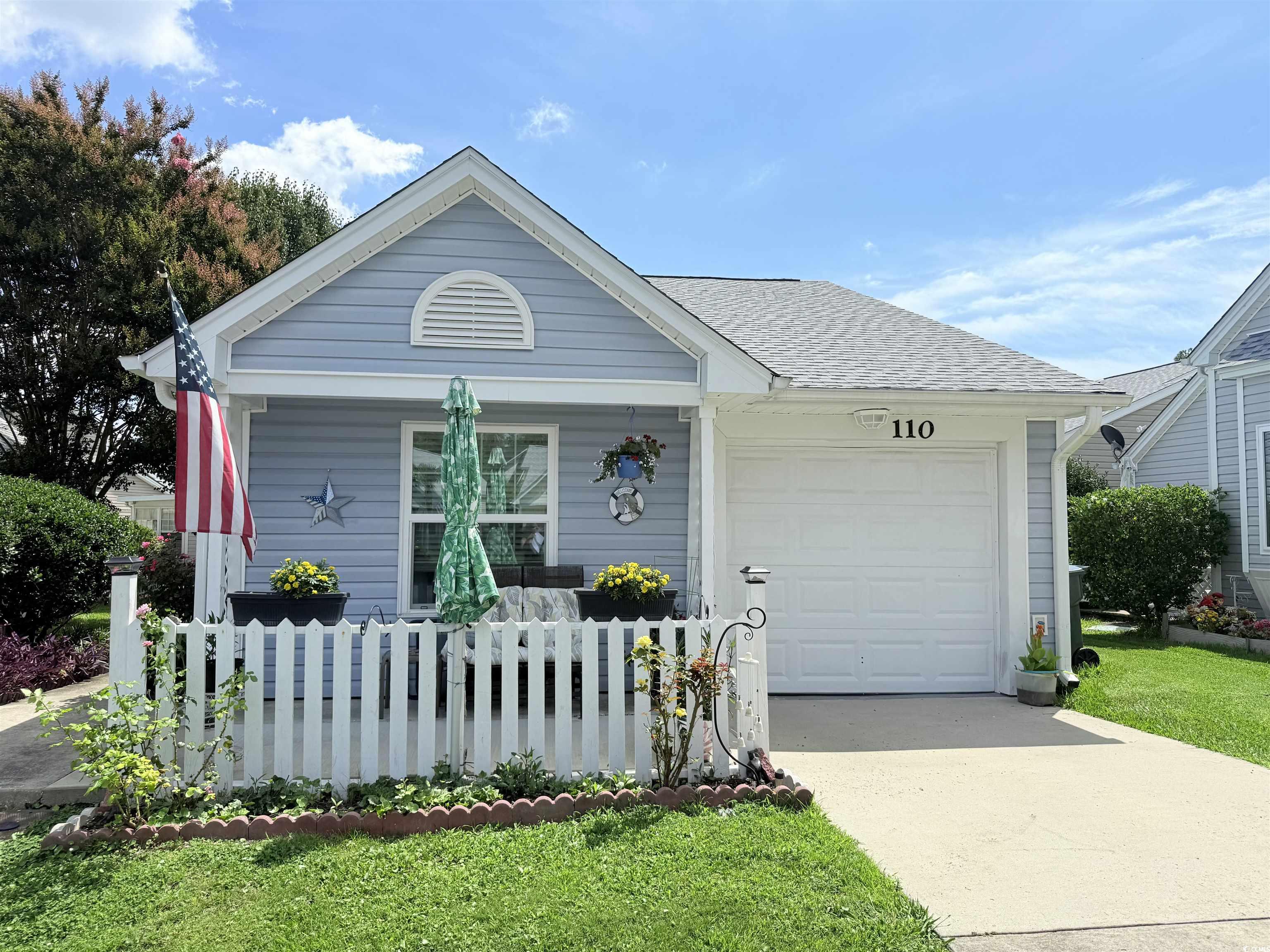
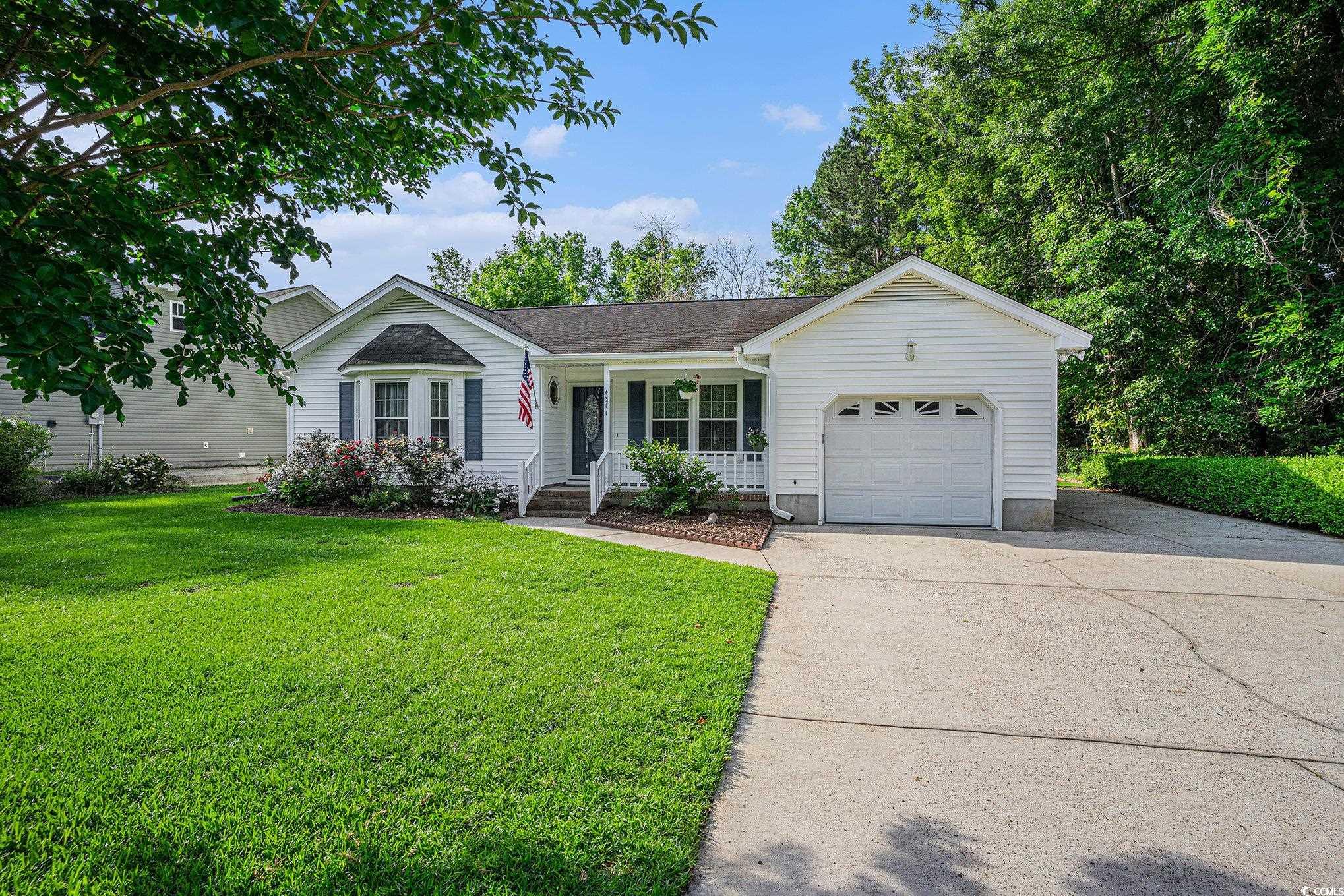
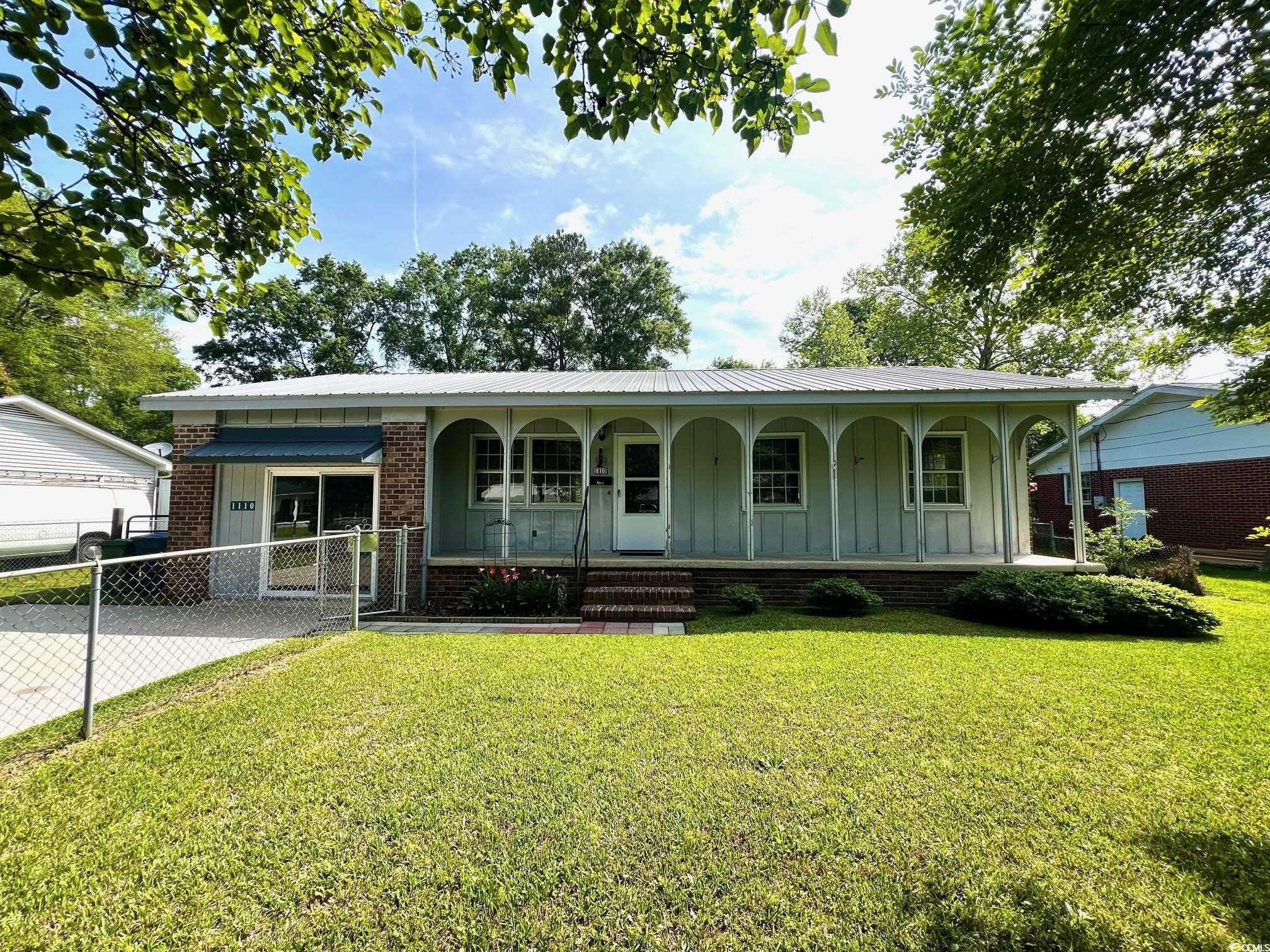
 Provided courtesy of © Copyright 2025 Coastal Carolinas Multiple Listing Service, Inc.®. Information Deemed Reliable but Not Guaranteed. © Copyright 2025 Coastal Carolinas Multiple Listing Service, Inc.® MLS. All rights reserved. Information is provided exclusively for consumers’ personal, non-commercial use, that it may not be used for any purpose other than to identify prospective properties consumers may be interested in purchasing.
Images related to data from the MLS is the sole property of the MLS and not the responsibility of the owner of this website. MLS IDX data last updated on 07-22-2025 6:21 PM EST.
Any images related to data from the MLS is the sole property of the MLS and not the responsibility of the owner of this website.
Provided courtesy of © Copyright 2025 Coastal Carolinas Multiple Listing Service, Inc.®. Information Deemed Reliable but Not Guaranteed. © Copyright 2025 Coastal Carolinas Multiple Listing Service, Inc.® MLS. All rights reserved. Information is provided exclusively for consumers’ personal, non-commercial use, that it may not be used for any purpose other than to identify prospective properties consumers may be interested in purchasing.
Images related to data from the MLS is the sole property of the MLS and not the responsibility of the owner of this website. MLS IDX data last updated on 07-22-2025 6:21 PM EST.
Any images related to data from the MLS is the sole property of the MLS and not the responsibility of the owner of this website.