Longs, SC 29568
- 3Beds
- 2Full Baths
- N/AHalf Baths
- 1,784SqFt
- 2016Year Built
- 0.25Acres
- MLS# 1607108
- Residential
- Detached
- Sold
- Approx Time on Market1 year, 4 months, 19 days
- AreaConway To Longs Area--Between Rt 90 & Waccamaw River
- CountyHorry
- Subdivision Lakes At Plantation Pines
Overview
Location, location, location!! This fantastic move-in ready Lexington floor plan home has over 1800 sq. ft. in the beautiful Lakes at Plantation Pines community. The home features smooth vaulted ceilings, gorgeous arch ways, rounded bullnose corners, a separate laundry room, kitchen island and a great room which is perfect for gatherings. The additional 2nd story bonus room located near the owners suite can be used as an office, guest bedroom, man/woman retreat, as an extra owners closet or as an indoor storage room. The owners suite has a beautiful tray ceiling with a master bath that includes an over-sized walk-in shower, double cultured marble vanity, walk-in closet and a linen closet. It is also situated on an extra-large lot with a side-load 2 car garage entrance. This home is installed with Taexx built-in pest control system, underground irrigation system and landscaping. Lakes at Plantation Pines is one of the few natural gas communities in the area and is only 8 miles from the beach, within walking distance to a bank, shops and restaurants. Low HOA fees which includes maintenance of all common areas, street lights, a pool, a clubhouse, trash pickup, basic cable and a 1.5 acre park! R.S. Parker Homes is a builder of the Environments For Living program. You have to visit the community to see what you are missing! Pictures are actual home.
Sale Info
Listing Date: 04-04-2016
Sold Date: 08-24-2017
Aprox Days on Market:
1 Year(s), 4 month(s), 19 day(s)
Listing Sold:
7 Year(s), 11 month(s), 6 day(s) ago
Asking Price: $227,000
Selling Price: $214,900
Price Difference:
Same as list price
Agriculture / Farm
Grazing Permits Blm: ,No,
Horse: No
Grazing Permits Forest Service: ,No,
Grazing Permits Private: ,No,
Irrigation Water Rights: ,No,
Farm Credit Service Incl: ,No,
Crops Included: ,No,
Association Fees / Info
Hoa Frequency: Monthly
Hoa Fees: 94
Hoa: 1
Hoa Includes: CableTV, Pools, RecreationFacilities, Trash
Community Features: Clubhouse, GolfCartsOK, Pool, RecreationArea, LongTermRentalAllowed
Assoc Amenities: Clubhouse, OwnerAllowedGolfCart, OwnerAllowedMotorcycle, Pool
Bathroom Info
Total Baths: 2.00
Fullbaths: 2
Bedroom Info
Beds: 3
Building Info
New Construction: Yes
Levels: One
Year Built: 2016
Mobile Home Remains: ,No,
Zoning: res
Style: Ranch
Development Status: NewConstruction
Construction Materials: VinylSiding
Buyer Compensation
Exterior Features
Spa: No
Patio and Porch Features: RearPorch, FrontPorch
Pool Features: Association, Community
Foundation: Slab
Exterior Features: SprinklerIrrigation, Porch
Financial
Lease Renewal Option: ,No,
Garage / Parking
Parking Capacity: 4
Garage: Yes
Carport: No
Parking Type: Attached, TwoCarGarage, Garage, GarageDoorOpener
Open Parking: No
Attached Garage: Yes
Garage Spaces: 2
Green / Env Info
Interior Features
Floor Cover: Carpet, Tile, Wood
Fireplace: No
Laundry Features: WasherHookup
Interior Features: SplitBedrooms, BedroomonMainLevel, KitchenIsland, SolidSurfaceCounters
Appliances: Dishwasher, Disposal, Microwave, Range
Lot Info
Lease Considered: ,No,
Lease Assignable: ,No,
Acres: 0.25
Land Lease: No
Lot Description: IrregularLot, OutsideCityLimits
Misc
Pool Private: No
Offer Compensation
Other School Info
Property Info
County: Horry
View: No
Senior Community: No
Stipulation of Sale: None
Property Sub Type Additional: Detached
Property Attached: No
Security Features: SmokeDetectors
Disclosures: CovenantsRestrictionsDisclosure
Rent Control: No
Construction: NeverOccupied
Room Info
Basement: ,No,
Sold Info
Sold Date: 2017-08-24T00:00:00
Sqft Info
Building Sqft: 2351
Sqft: 1784
Tax Info
Tax Legal Description: Lot 491
Unit Info
Utilities / Hvac
Heating: Electric, Gas
Electric On Property: No
Cooling: No
Utilities Available: CableAvailable, ElectricityAvailable, NaturalGasAvailable, PhoneAvailable, UndergroundUtilities, WaterAvailable
Heating: Yes
Water Source: Public
Waterfront / Water
Waterfront: No
Directions
Coming from North Myrtle Beach take Hwy 17 N to Hwy 9. Merge onto Hwy 9. Take Hwy 9 to Cloverleaf Drive. Cloverleaf Drive is at the 2nd stop light approximately one mile north of Hwy 31 intersection. Proceed over speed bump and follow signs to model home. Model home address is 1901 Pine Cone Lane, Longs, SC 29568. Pictures are actual home.Courtesy of R.s. Parker Homes, Llc
Real Estate Websites by Dynamic IDX, LLC
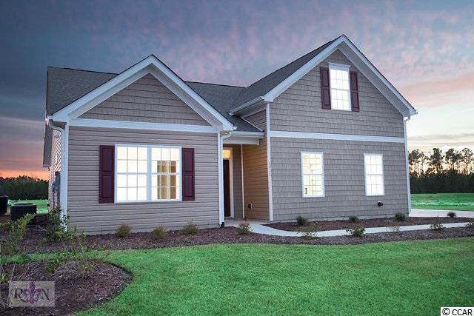
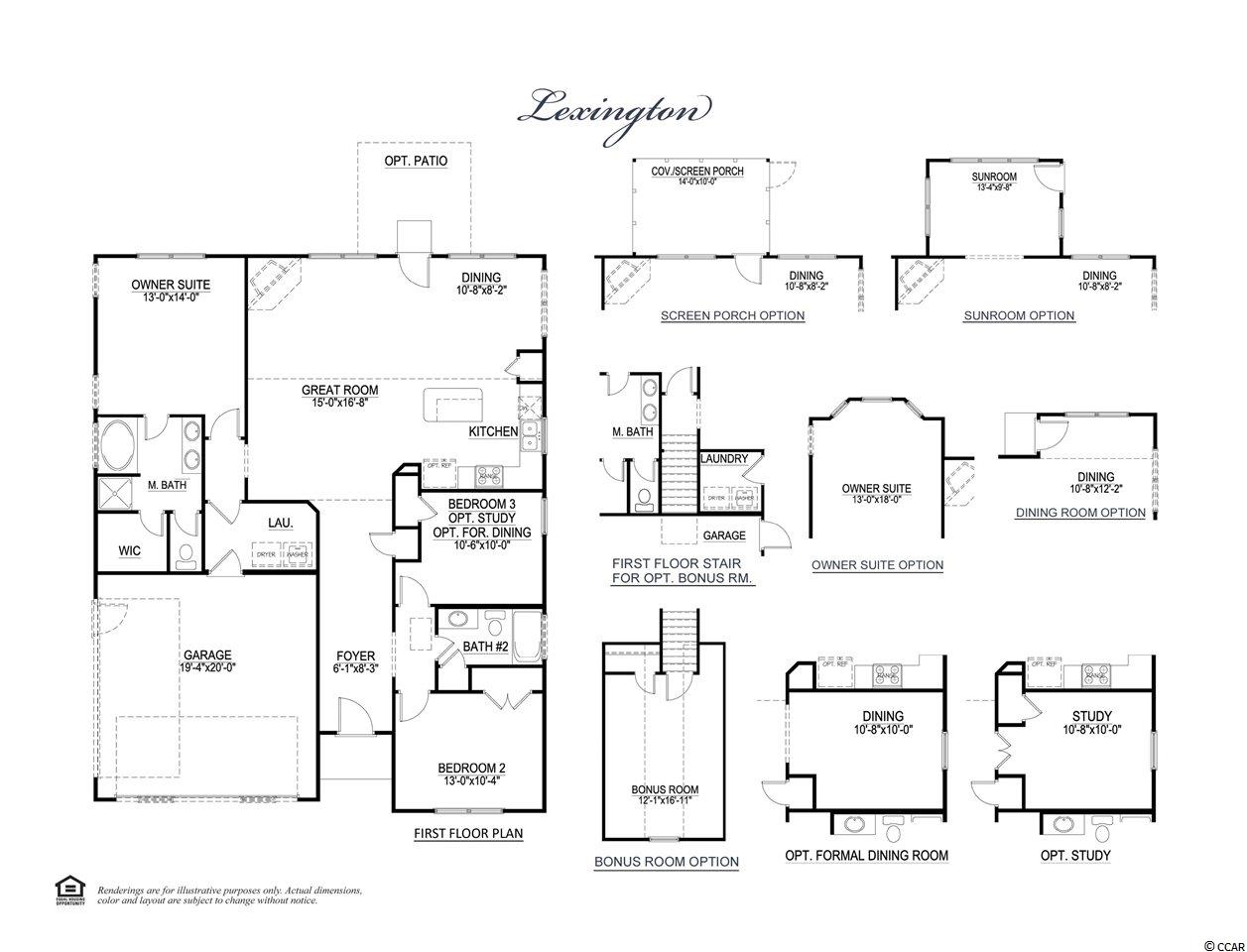
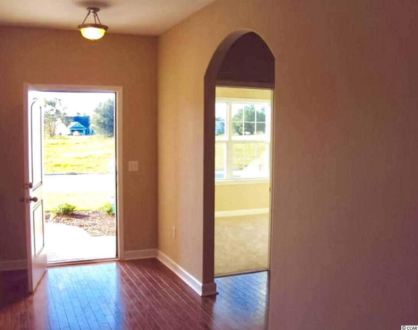
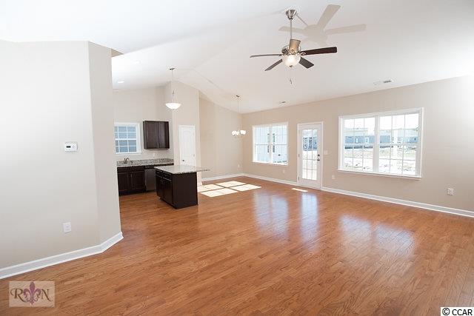
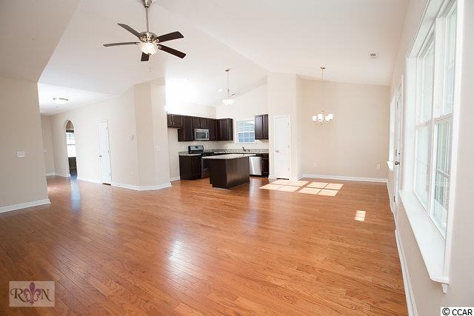
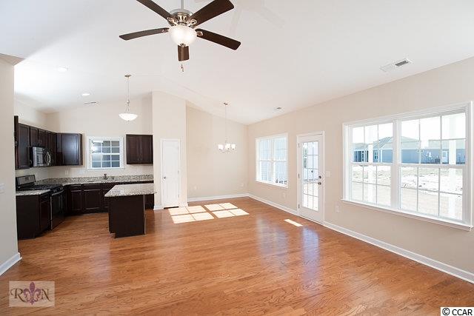
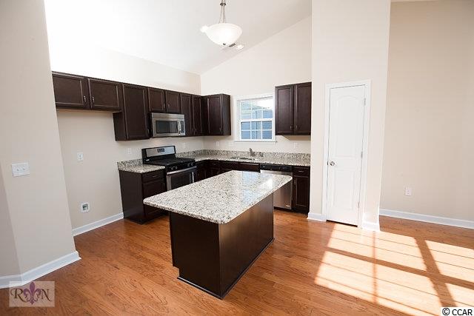
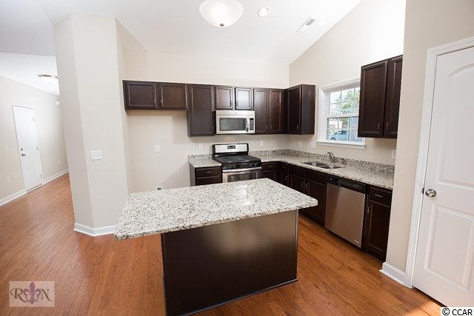
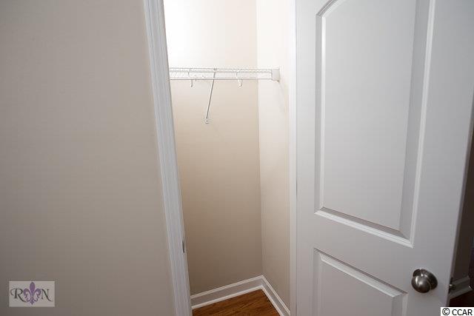
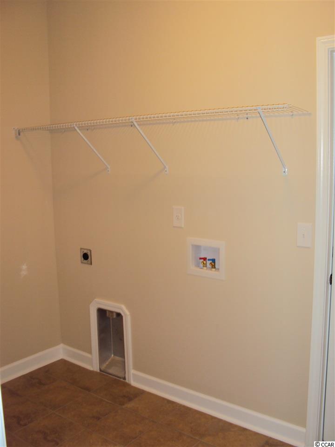
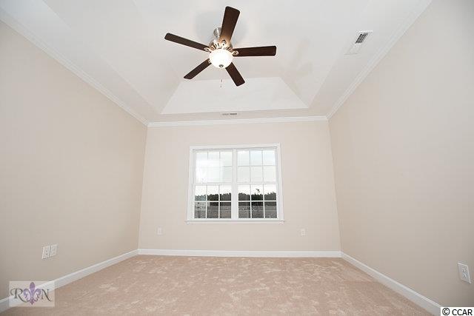
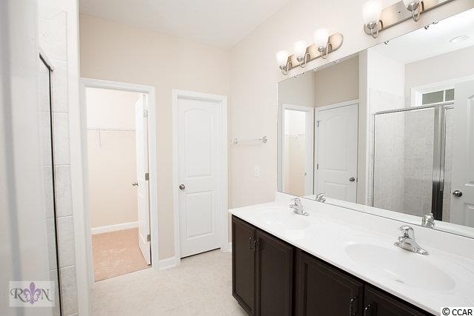
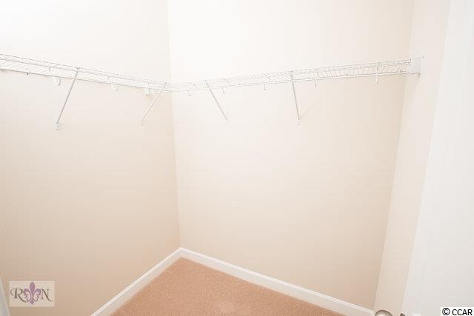
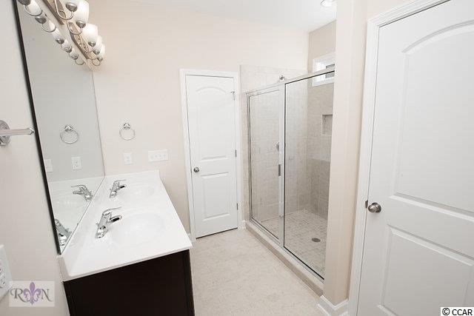
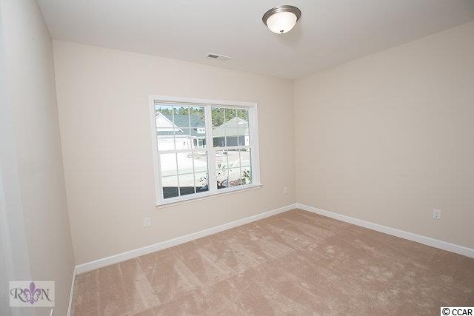
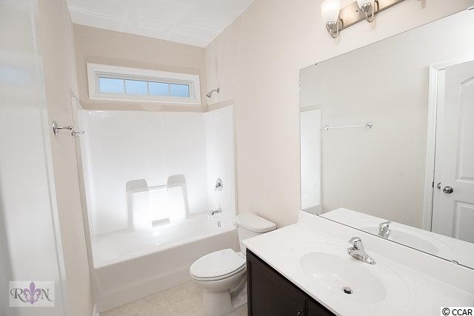
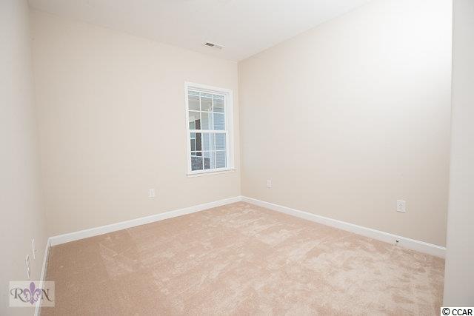
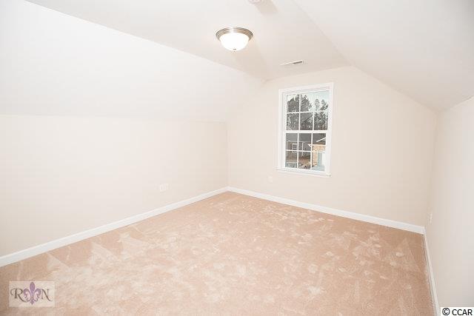
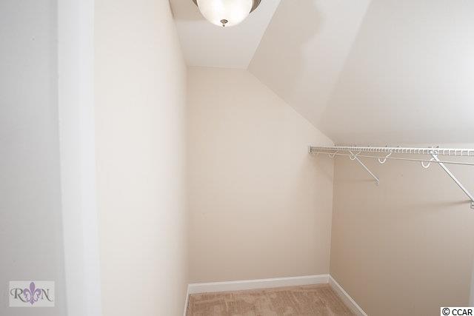
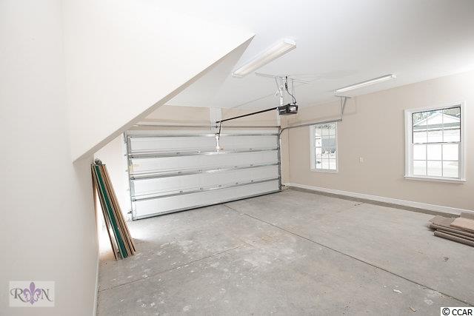
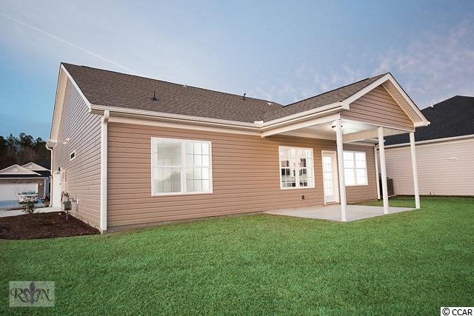
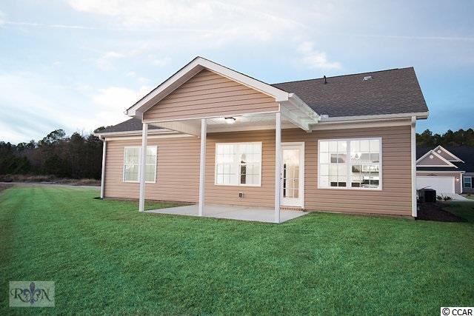
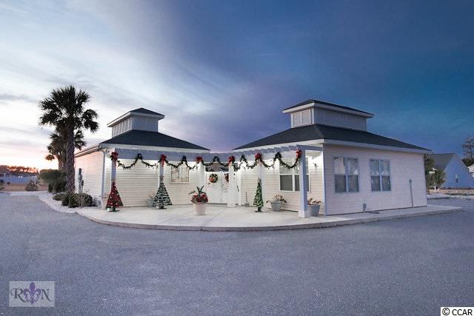
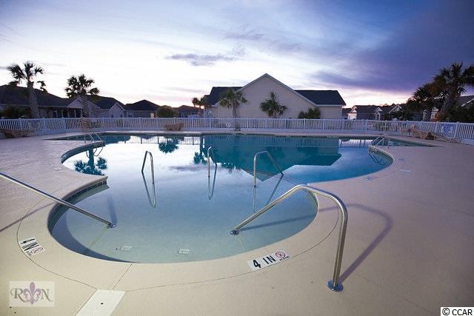
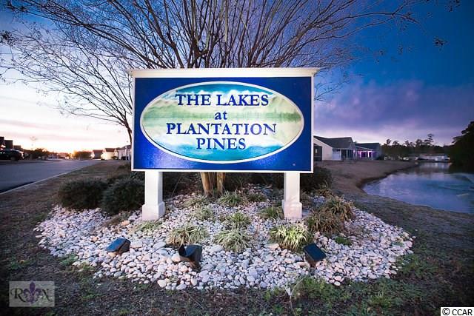
 MLS# 822013
MLS# 822013 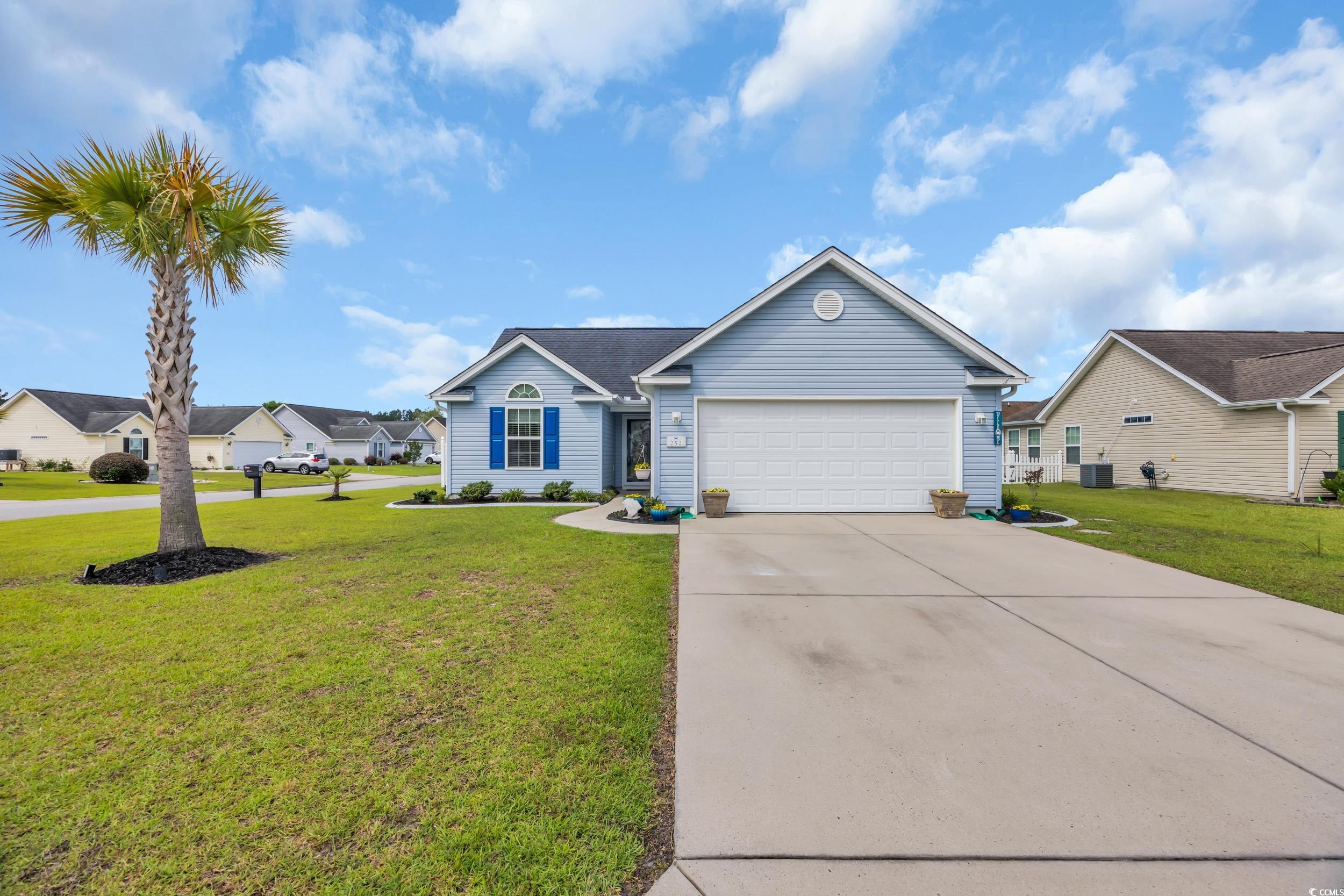
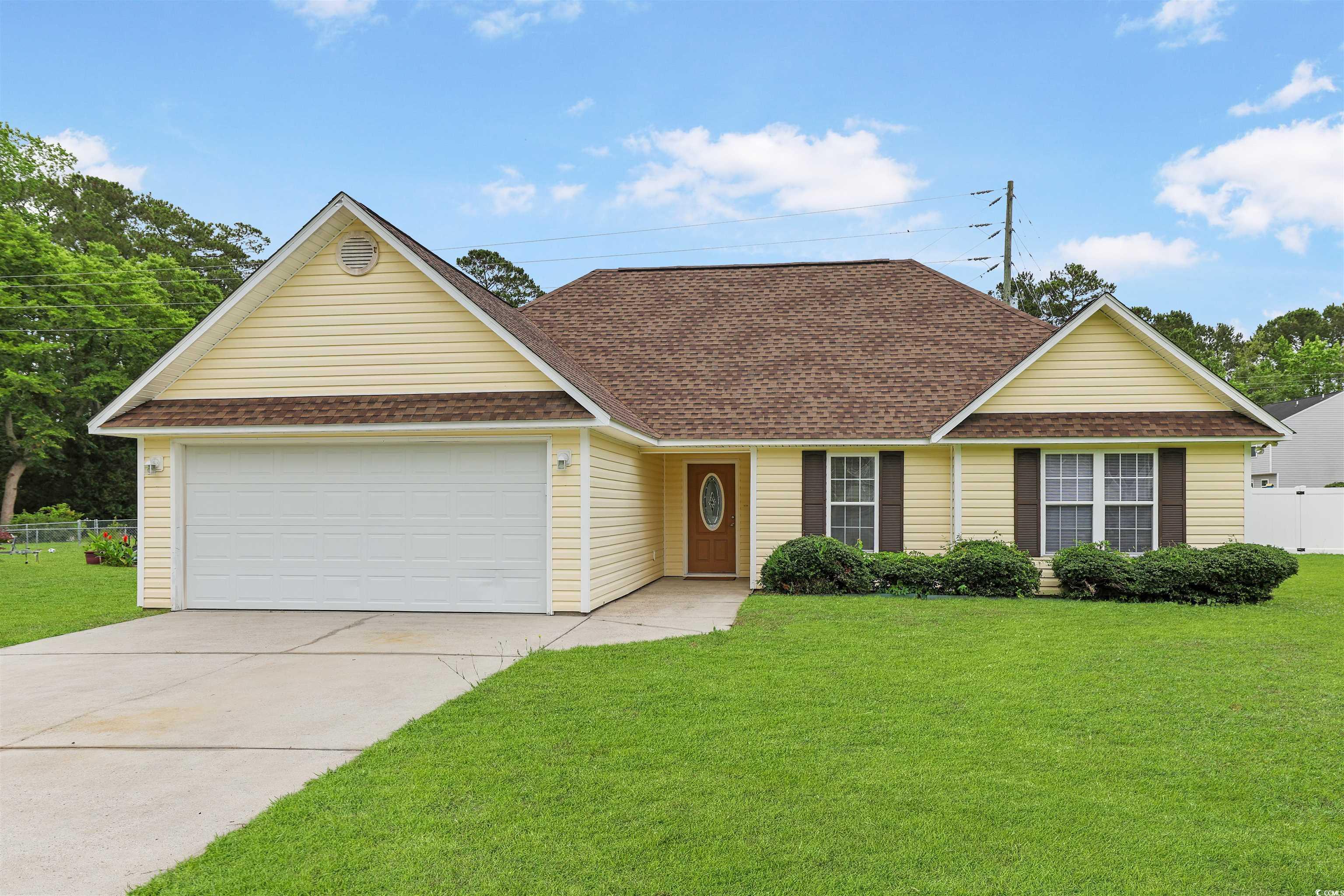
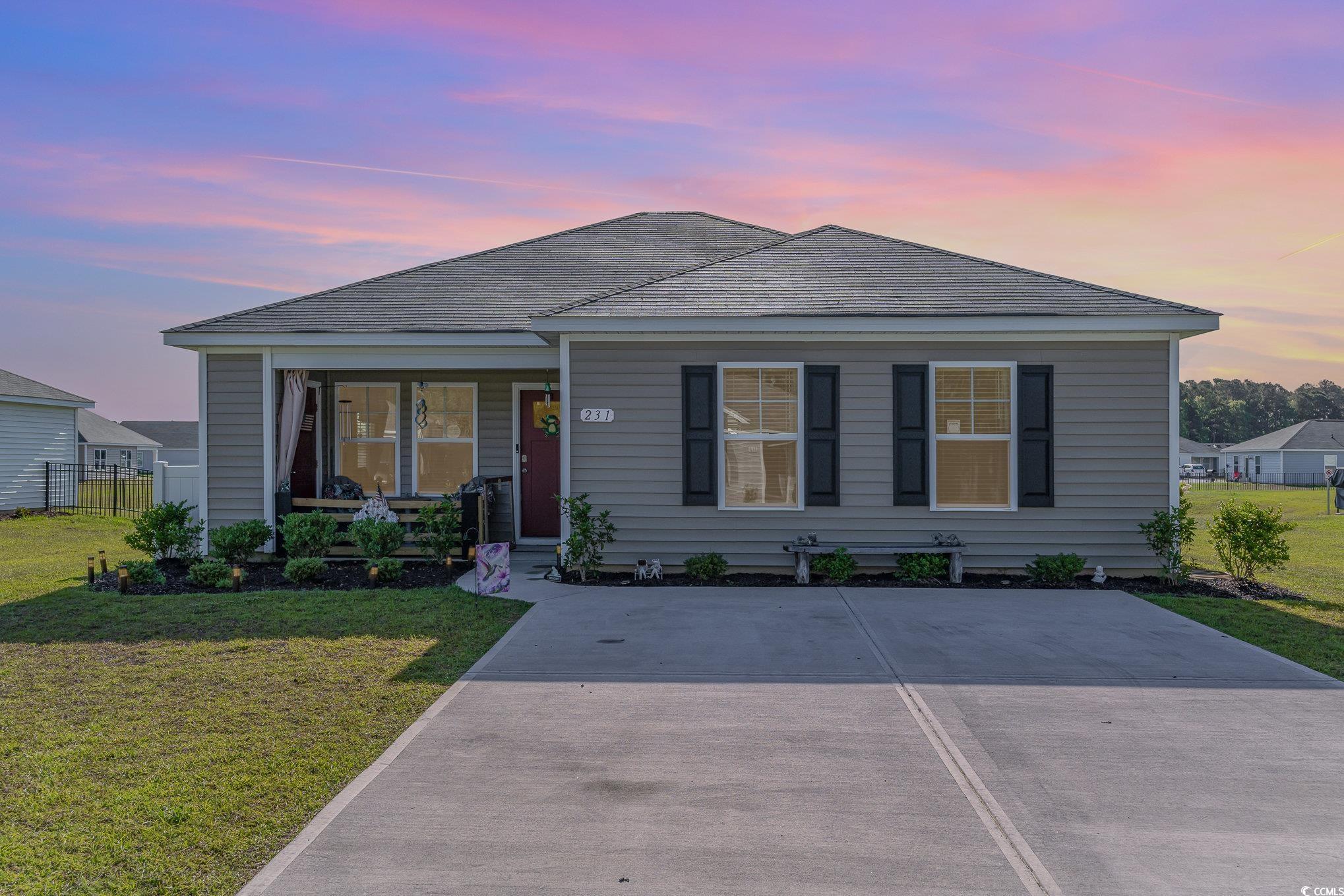

 Provided courtesy of © Copyright 2025 Coastal Carolinas Multiple Listing Service, Inc.®. Information Deemed Reliable but Not Guaranteed. © Copyright 2025 Coastal Carolinas Multiple Listing Service, Inc.® MLS. All rights reserved. Information is provided exclusively for consumers’ personal, non-commercial use, that it may not be used for any purpose other than to identify prospective properties consumers may be interested in purchasing.
Images related to data from the MLS is the sole property of the MLS and not the responsibility of the owner of this website. MLS IDX data last updated on 07-30-2025 11:36 AM EST.
Any images related to data from the MLS is the sole property of the MLS and not the responsibility of the owner of this website.
Provided courtesy of © Copyright 2025 Coastal Carolinas Multiple Listing Service, Inc.®. Information Deemed Reliable but Not Guaranteed. © Copyright 2025 Coastal Carolinas Multiple Listing Service, Inc.® MLS. All rights reserved. Information is provided exclusively for consumers’ personal, non-commercial use, that it may not be used for any purpose other than to identify prospective properties consumers may be interested in purchasing.
Images related to data from the MLS is the sole property of the MLS and not the responsibility of the owner of this website. MLS IDX data last updated on 07-30-2025 11:36 AM EST.
Any images related to data from the MLS is the sole property of the MLS and not the responsibility of the owner of this website.