Myrtle Beach, SC 29588
- 3Beds
- 2Full Baths
- 1Half Baths
- 1,725SqFt
- 2016Year Built
- 6Unit #
- MLS# 1604890
- Residential
- Condominium
- Sold
- Approx Time on Market6 months, 2 days
- AreaMyrtle Beach Area--Socastee
- CountyHorry
- Subdivision Wellington - Socastee
Overview
End unit townhome with lots of windows and light. Manington laminate wide plank throughout downstairs living/kitchen/foyer. Lower level owner's suite with huge walk in closet. Nickel package throughout home. Kitchen features upgraded cabinetry with stainless steel appliances and granite countertops. Tile in bathrooms and laundry room. Screened in porch. Second floor features two large bedrooms and bonus/loft space with bathroom. All appliances including washer and dryer. Ready August/September 2016. Pictures are of existing home with same floorplan. This is the last end unit in Wellington
Sale Info
Listing Date: 03-06-2016
Sold Date: 09-09-2016
Aprox Days on Market:
6 month(s), 2 day(s)
Listing Sold:
8 Year(s), 10 month(s), 22 day(s) ago
Asking Price: $146,515
Selling Price: $149,290
Price Difference:
Reduced By $2,775
Agriculture / Farm
Grazing Permits Blm: ,No,
Horse: No
Grazing Permits Forest Service: ,No,
Grazing Permits Private: ,No,
Irrigation Water Rights: ,No,
Farm Credit Service Incl: ,No,
Crops Included: ,No,
Association Fees / Info
Hoa Frequency: Monthly
Hoa Fees: 225
Hoa: 1
Hoa Includes: AssociationManagement, CommonAreas, Insurance, MaintenanceGrounds, Pools, RecreationFacilities, Sewer, Trash, Water
Community Features: Clubhouse, Pool, RecreationArea, LongTermRentalAllowed
Assoc Amenities: Clubhouse, Pool, PetRestrictions, PetsAllowed, TenantAllowedMotorcycle, Trash
Bathroom Info
Total Baths: 3.00
Halfbaths: 1
Fullbaths: 2
Bedroom Info
Beds: 3
Building Info
New Construction: No
Levels: Two
Year Built: 2016
Mobile Home Remains: ,No,
Zoning: mf
Style: LowRise
Construction Materials: VinylSiding
Entry Level: 1
Buyer Compensation
Exterior Features
Spa: No
Patio and Porch Features: RearPorch, FrontPorch, Porch, Screened
Pool Features: Community, OutdoorPool
Foundation: Slab
Exterior Features: SprinklerIrrigation, Pool, Porch, Storage
Financial
Lease Renewal Option: ,No,
Garage / Parking
Garage: No
Carport: No
Parking Type: Assigned
Open Parking: No
Attached Garage: No
Green / Env Info
Green Energy Efficient: Doors, Windows
Interior Features
Door Features: InsulatedDoors
Fireplace: No
Laundry Features: WasherHookup
Furnished: Unfurnished
Interior Features: Attic, PermanentAtticStairs, BedroomonMainLevel, EntranceFoyer, Loft
Appliances: Dryer, Washer
Lot Info
Lease Considered: ,No,
Lease Assignable: ,No,
Acres: 0.00
Land Lease: No
Misc
Pool Private: Yes
Pets Allowed: OwnerOnly, Yes
Offer Compensation
Other School Info
Property Info
County: Horry
View: No
Senior Community: No
Stipulation of Sale: None
Property Sub Type Additional: Condominium
Property Attached: No
Disclosures: CovenantsRestrictionsDisclosure
Rent Control: No
Construction: UnderConstruction
Room Info
Basement: ,No,
Sold Info
Sold Date: 2016-09-09T00:00:00
Sqft Info
Building Sqft: 1825
Sqft: 1725
Tax Info
Unit Info
Unit: 6
Utilities / Hvac
Heating: Central, Electric
Electric On Property: No
Cooling: No
Utilities Available: ElectricityAvailable, SewerAvailable, WaterAvailable
Heating: Yes
Water Source: Public
Waterfront / Water
Waterfront: No
Schools
Elem: Lakewood Elementary School
Middle: Forestbrook Middle School
High: Socastee High School
Directions
From Georgetown, SC - South of Myrtle Beach Head North on US HWY 17 Turn Left onto Palmetto Point Blvd Go 1/2 mile and Turn Right onto Olde Town Way From Myrtle Beach Head South on US Hwy 17 Turn Right onto Palmetto Point Blvd Go 1/2 mile and Turn Right onto Olde Town Way Model is located at 193 Olde Towne Way Unit #4. Look for the red Centex sign.Courtesy of Pulte Home Company, Llc
Real Estate Websites by Dynamic IDX, LLC
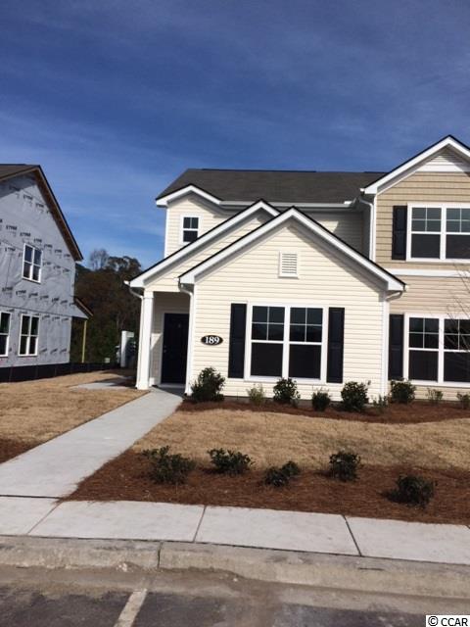
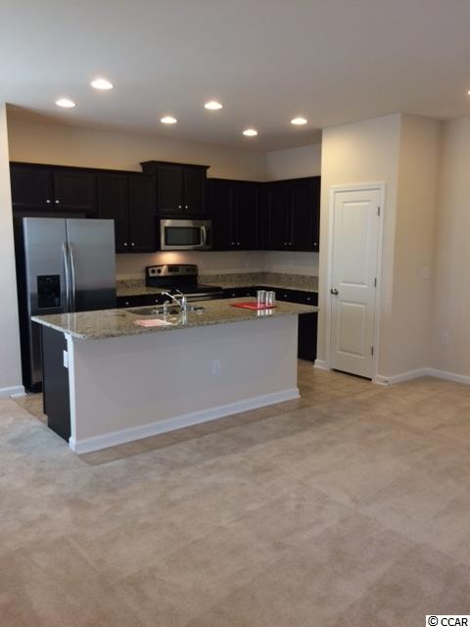
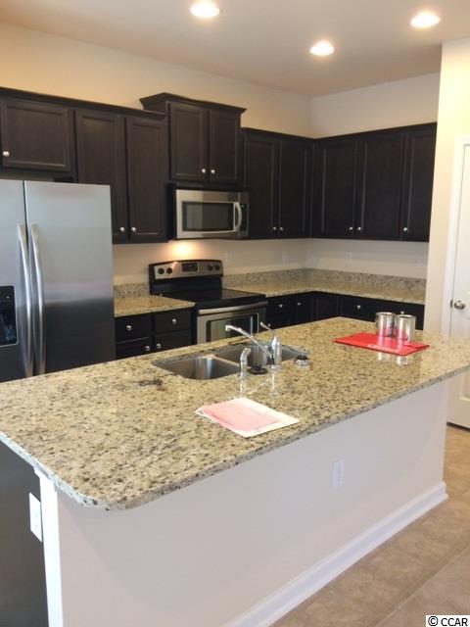
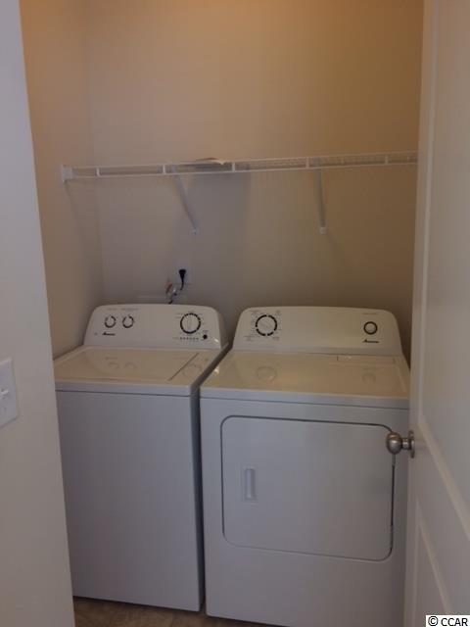
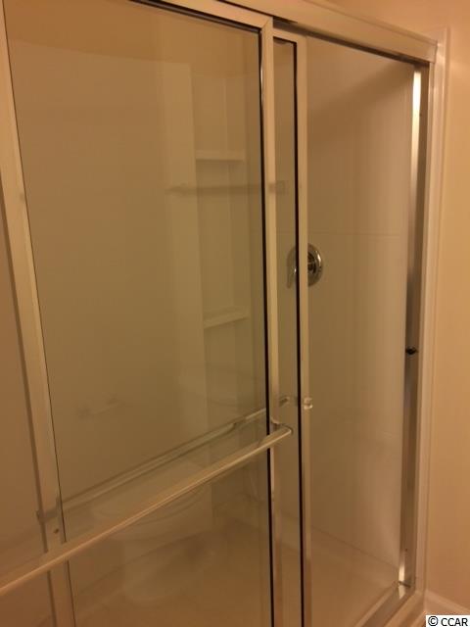
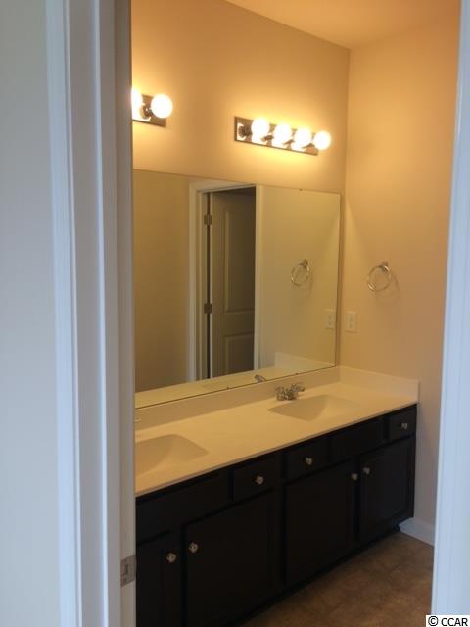
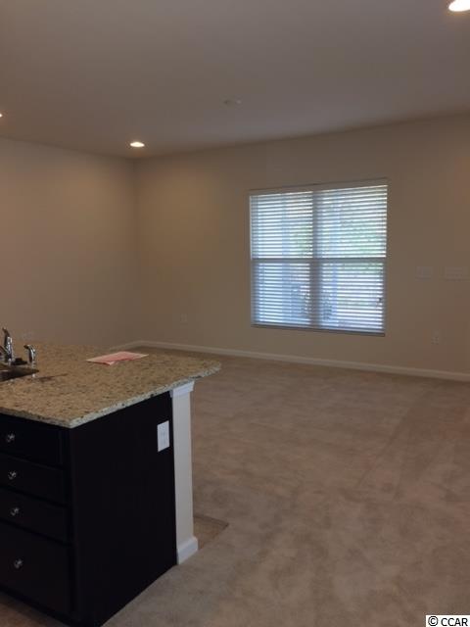
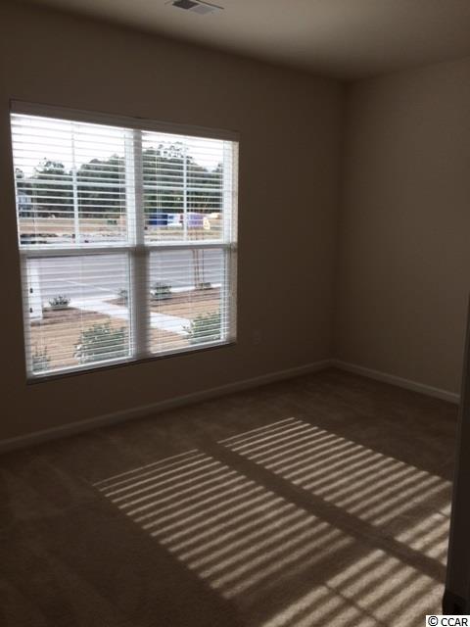
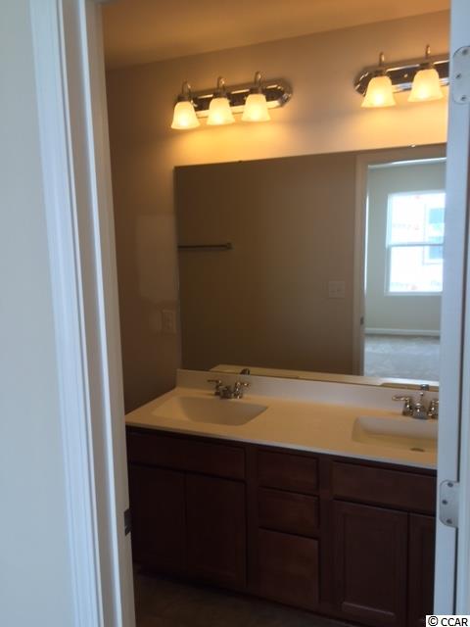
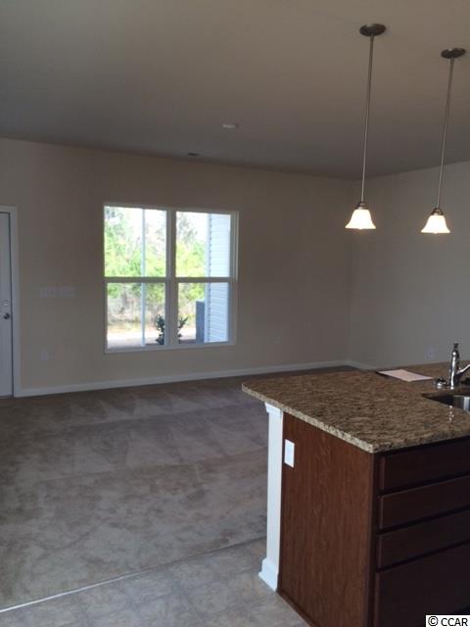
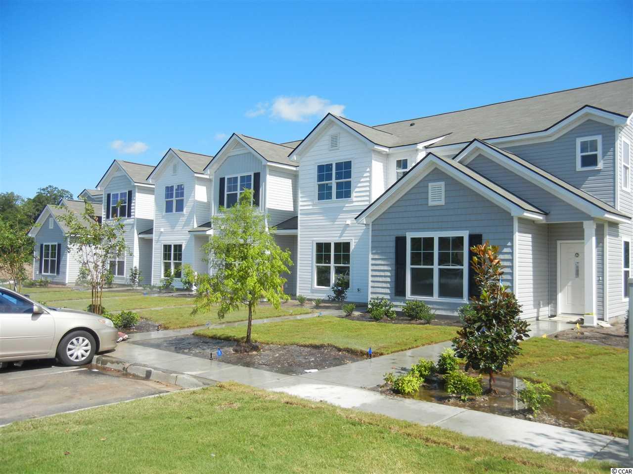


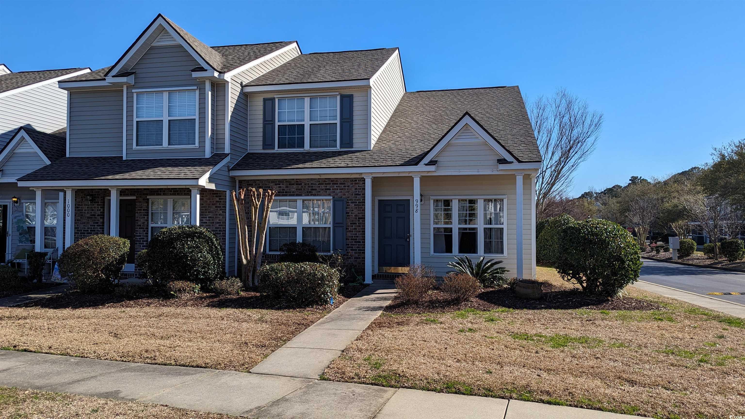
 MLS# 2404591
MLS# 2404591 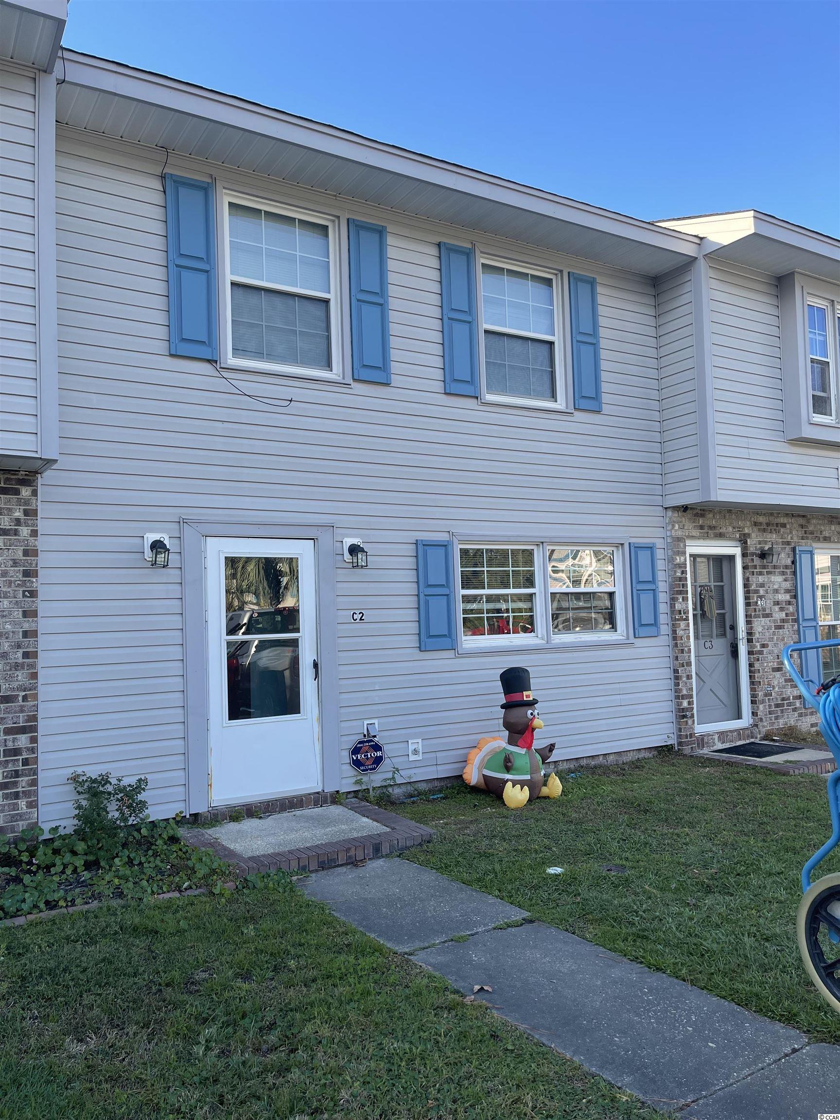
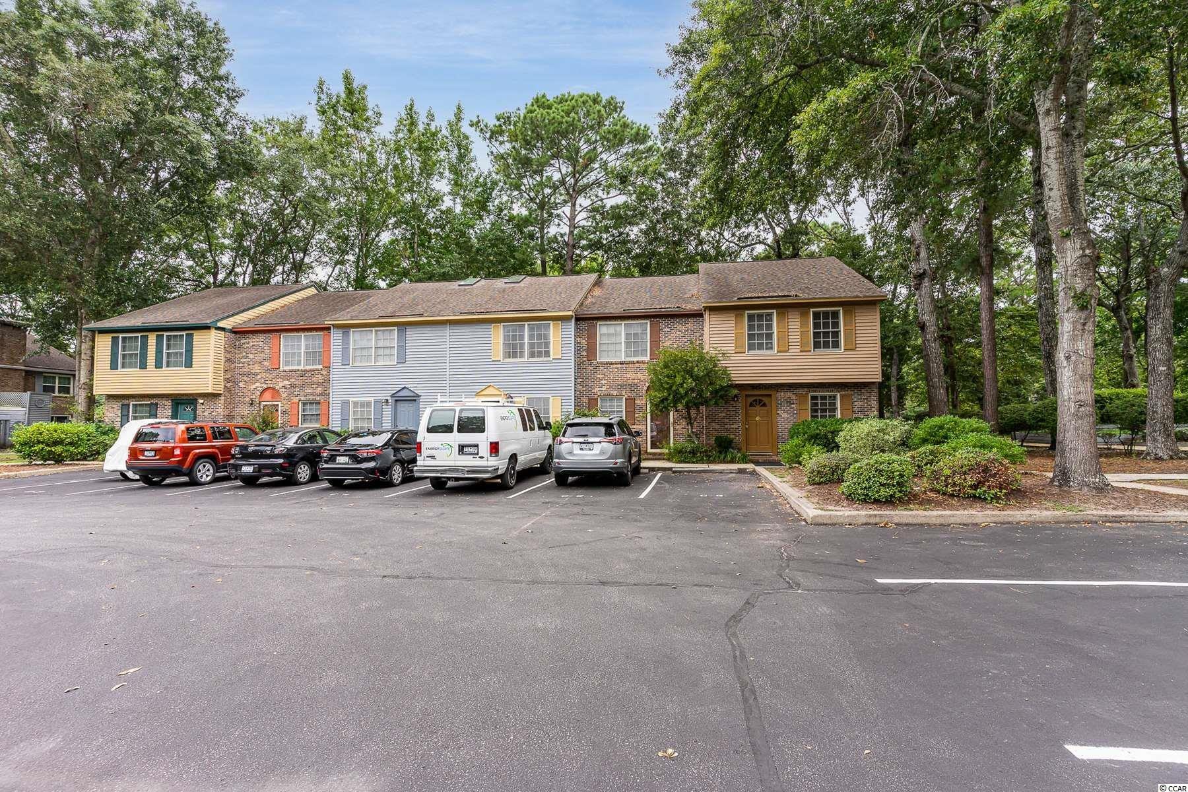
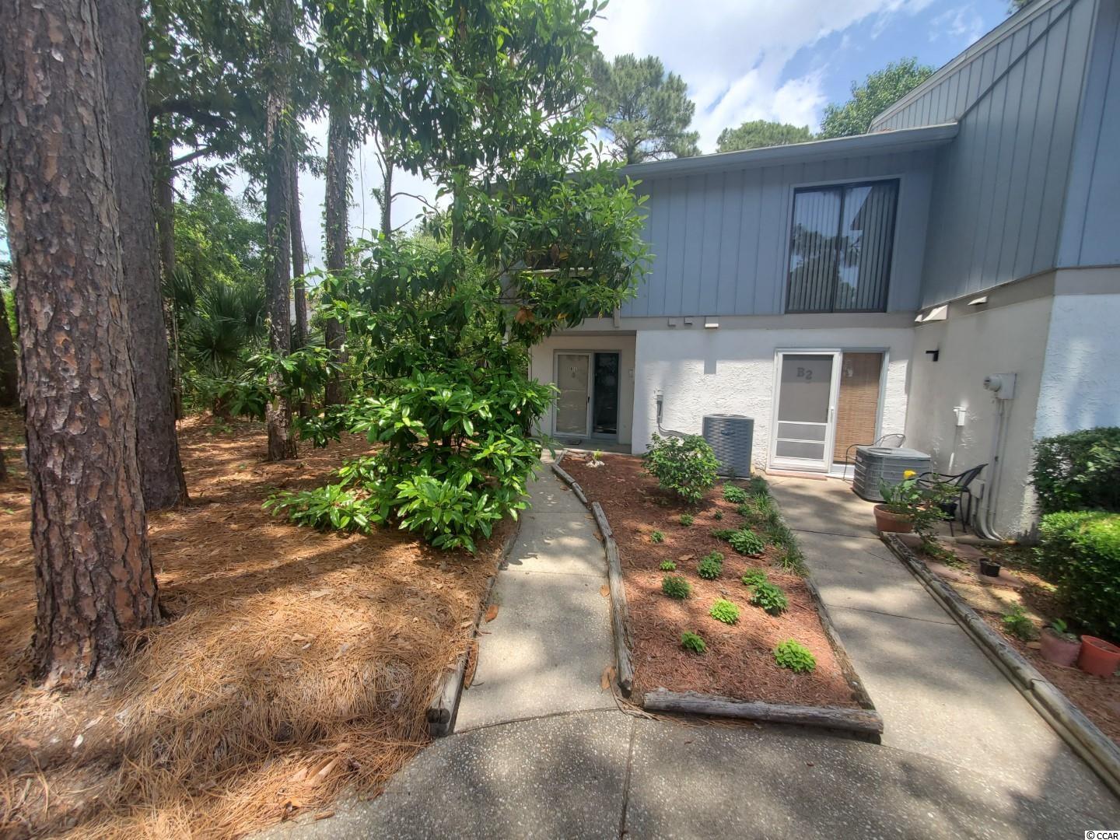
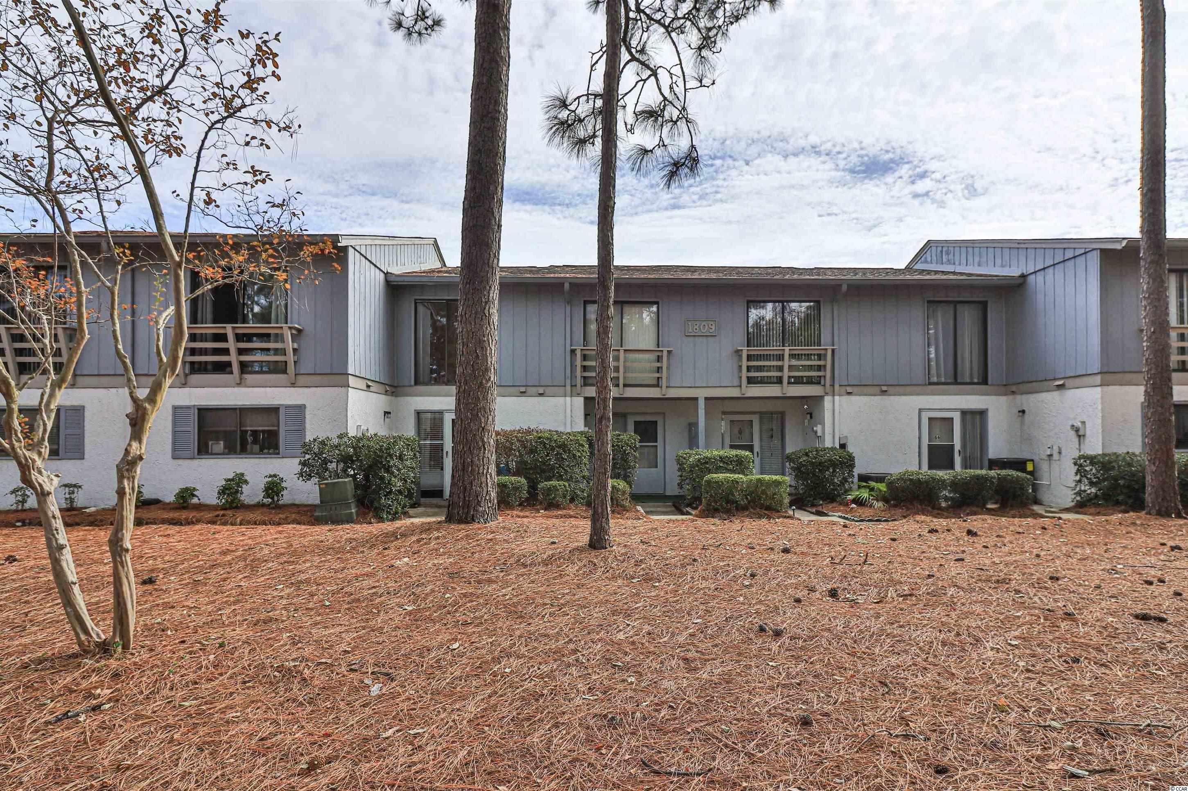
 Provided courtesy of © Copyright 2025 Coastal Carolinas Multiple Listing Service, Inc.®. Information Deemed Reliable but Not Guaranteed. © Copyright 2025 Coastal Carolinas Multiple Listing Service, Inc.® MLS. All rights reserved. Information is provided exclusively for consumers’ personal, non-commercial use, that it may not be used for any purpose other than to identify prospective properties consumers may be interested in purchasing.
Images related to data from the MLS is the sole property of the MLS and not the responsibility of the owner of this website. MLS IDX data last updated on 07-30-2025 11:49 PM EST.
Any images related to data from the MLS is the sole property of the MLS and not the responsibility of the owner of this website.
Provided courtesy of © Copyright 2025 Coastal Carolinas Multiple Listing Service, Inc.®. Information Deemed Reliable but Not Guaranteed. © Copyright 2025 Coastal Carolinas Multiple Listing Service, Inc.® MLS. All rights reserved. Information is provided exclusively for consumers’ personal, non-commercial use, that it may not be used for any purpose other than to identify prospective properties consumers may be interested in purchasing.
Images related to data from the MLS is the sole property of the MLS and not the responsibility of the owner of this website. MLS IDX data last updated on 07-30-2025 11:49 PM EST.
Any images related to data from the MLS is the sole property of the MLS and not the responsibility of the owner of this website.