Longs, SC 29568
- 5Beds
- 3Full Baths
- N/AHalf Baths
- 3,120SqFt
- 2016Year Built
- 0.15Acres
- MLS# 1604182
- Residential
- Detached
- Sold
- Approx Time on MarketN/A
- AreaConway To Longs Area--Between Rt 90 & Waccamaw River
- CountyHorry
- Subdivision Lakes At Plantation Pines
Overview
Photos of actual model. The Welbourne D 2-story is the biggest home we offer here at Lakes at Plantation Pines. The Welbourne is currently our top seller. Right from the entry, this home has it all. You have a covered front porch, perfect for rocking chairs. You walk into a foyer with a Dining Room that has an archway entry to the kitchen. The Kitchen is awesome. Big pantry with island bar, also a breakfast bar that opens to the living area great room and breakfast room. This home offers spacious open floorplan living. The master bedroom gets the biggest wows with its size, sitting area, tray ceiling, and the biggest walk in closet R.S. Parker homes has. The first floor has 2 more oversized bedrooms, laundry room, and a full guest bath. This home has a huge 18 inch tiled Sun room. As you walk upstairs this home continues to impress with an oversized 4th bedroom with walk in closet and the option for a 5th bedroom plus loft area or just one big recreational room and a full bath! Standards include granite kitchen countertops, ceramic tile in all the wet areas, smooth ceilings, rounded corners, arch ways, irrigation, tank-less water heater, hot-air furnace, and much more.This home is built and backed by a guarantee from Environments for Living, which means you are getting a well built, super energy efficient home that equates to lower energy bills for you. This is a must see!
Sale Info
Listing Date: 02-26-2016
Sold Date: 02-26-2016
Listing Sold:
9 Year(s), 4 month(s), 26 day(s) ago
Asking Price: $279,387
Selling Price: $279,387
Price Difference:
Same as list price
Agriculture / Farm
Grazing Permits Blm: ,No,
Horse: No
Grazing Permits Forest Service: ,No,
Grazing Permits Private: ,No,
Irrigation Water Rights: ,No,
Farm Credit Service Incl: ,No,
Crops Included: ,No,
Association Fees / Info
Hoa Frequency: Monthly
Hoa Fees: 94
Hoa: 1
Hoa Includes: CableTV, Pools, Trash
Community Features: Clubhouse, GolfCartsOK, Pool, RecreationArea
Assoc Amenities: Clubhouse, OwnerAllowedGolfCart, Pool
Bathroom Info
Total Baths: 3.00
Fullbaths: 3
Bedroom Info
Beds: 5
Building Info
New Construction: Yes
Levels: Two
Year Built: 2016
Mobile Home Remains: ,No,
Zoning: RES
Style: Ranch
Development Status: NewConstruction
Construction Materials: VinylSiding
Buyer Compensation
Exterior Features
Spa: No
Patio and Porch Features: RearPorch, FrontPorch
Pool Features: Association, Community
Foundation: Slab
Exterior Features: SprinklerIrrigation, Porch
Financial
Lease Renewal Option: ,No,
Garage / Parking
Parking Capacity: 4
Garage: Yes
Carport: No
Parking Type: Attached, Garage, TwoCarGarage, GarageDoorOpener
Open Parking: No
Attached Garage: Yes
Garage Spaces: 2
Green / Env Info
Interior Features
Floor Cover: Carpet, Tile
Fireplace: Yes
Laundry Features: WasherHookup
Furnished: Unfurnished
Interior Features: Fireplace, BedroomonMainLevel, BreakfastArea, KitchenIsland, SolidSurfaceCounters
Appliances: Dishwasher, Disposal, Microwave, Range
Lot Info
Lease Considered: ,No,
Lease Assignable: ,No,
Acres: 0.15
Land Lease: No
Lot Description: OutsideCityLimits, Rectangular
Misc
Pool Private: No
Offer Compensation
Other School Info
Property Info
County: Horry
View: No
Senior Community: No
Stipulation of Sale: None
Property Sub Type Additional: Detached
Property Attached: No
Security Features: SmokeDetectors
Rent Control: No
Construction: NeverOccupied
Room Info
Basement: ,No,
Sold Info
Sold Date: 2016-02-26T00:00:00
Sqft Info
Building Sqft: 3719
Sqft: 3120
Tax Info
Tax Legal Description: Lot 401
Unit Info
Utilities / Hvac
Heating: Electric, Gas
Electric On Property: No
Cooling: No
Utilities Available: CableAvailable, ElectricityAvailable, NaturalGasAvailable, PhoneAvailable, SewerAvailable, UndergroundUtilities, WaterAvailable
Heating: Yes
Water Source: Public
Waterfront / Water
Waterfront: No
Directions
Head North on Hwy 9. Lakes at Plantation Pines is 1 mile north of the Hwy 31 interchange. Heading North, LPP is on your left hand side behind Anderson Brother Bank. Follow the RS Parker signs to the Model home at 1901 Pine Cone Lane, Longs, SC 29568.Courtesy of R.s. Parker Homes, Llc
Real Estate Websites by Dynamic IDX, LLC
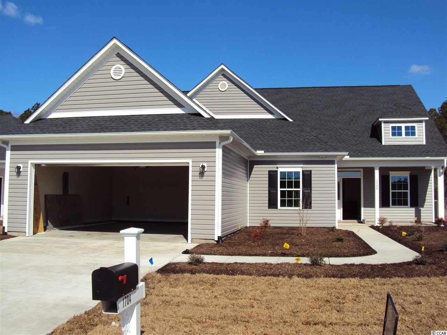
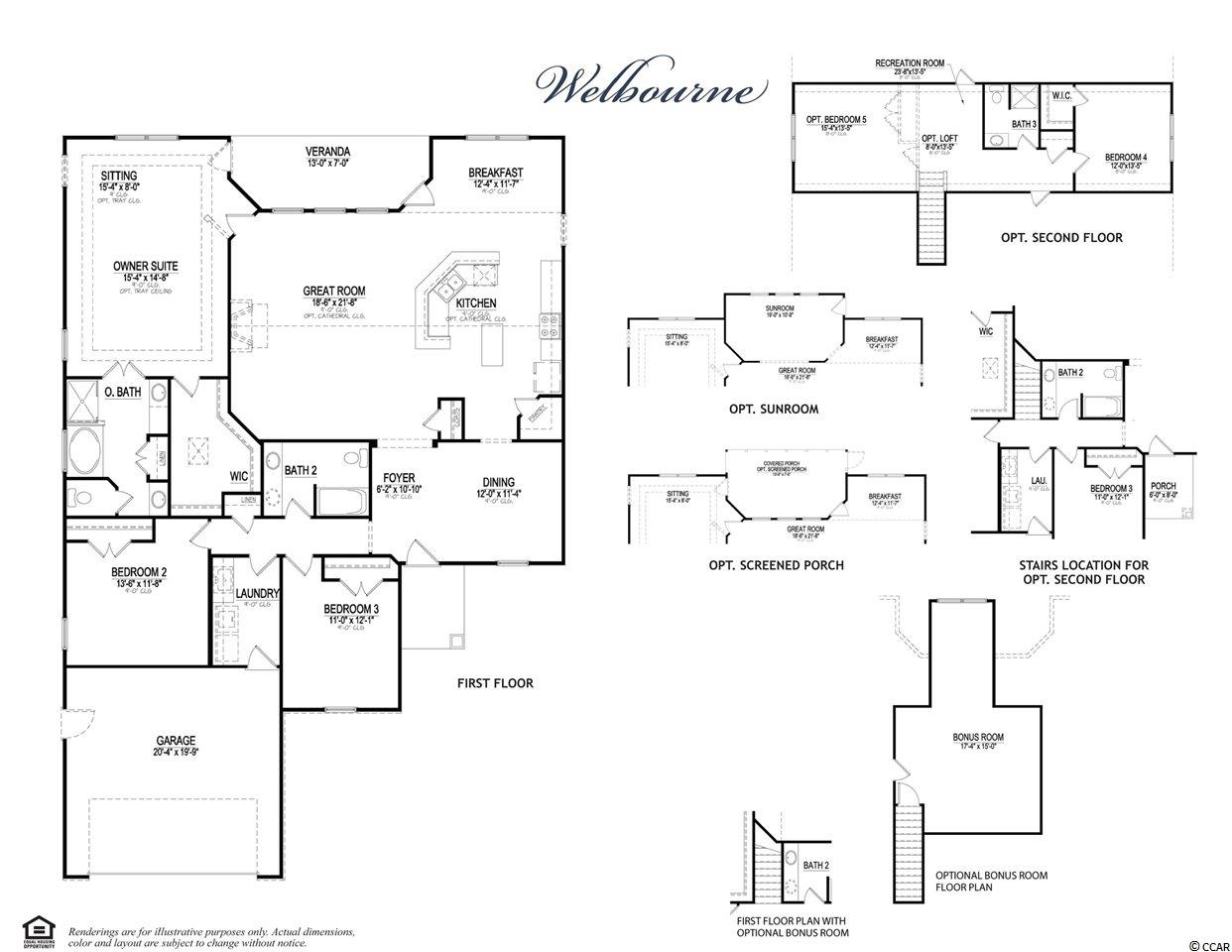
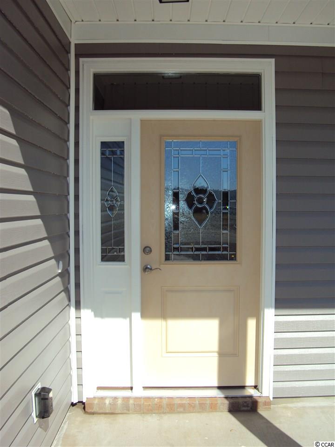
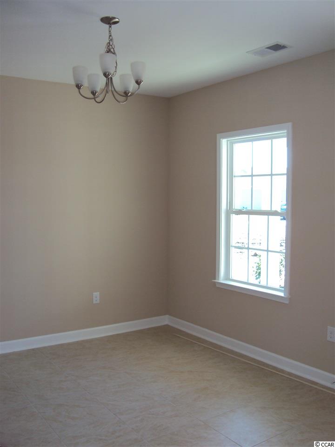
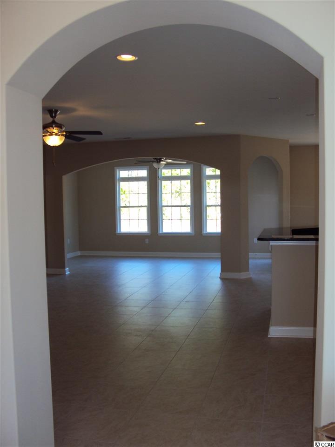
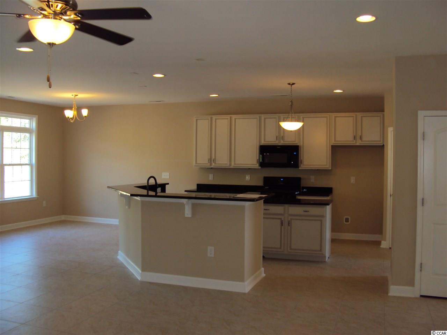
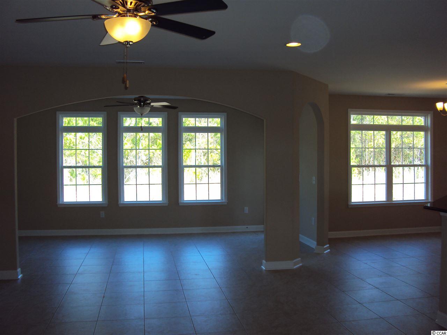
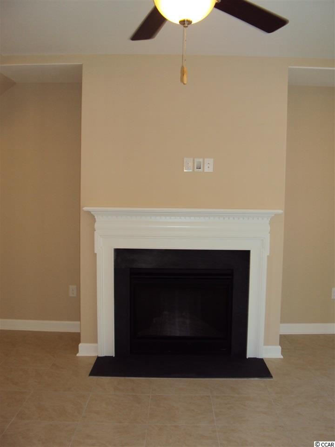
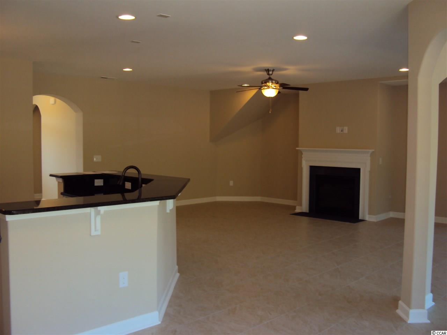
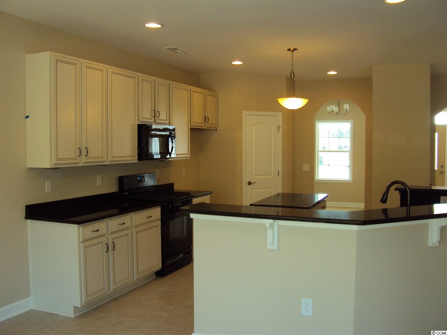
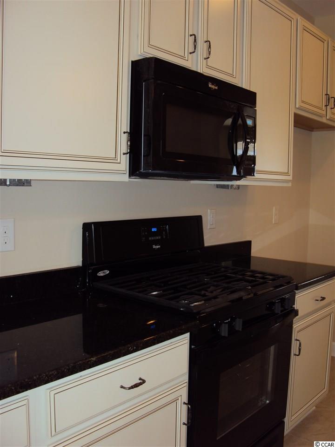
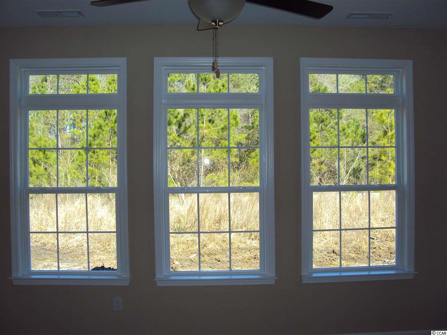
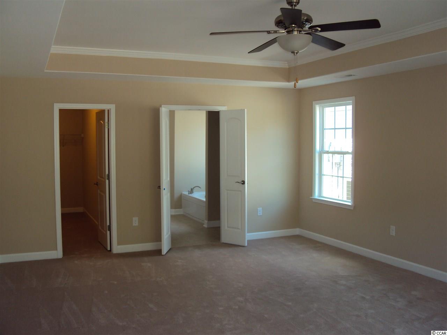
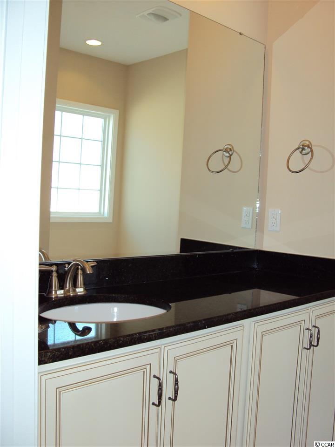
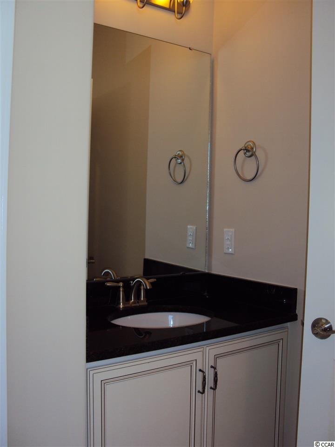
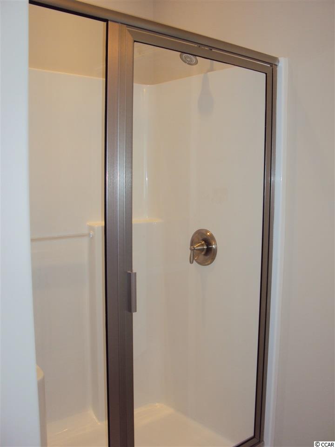
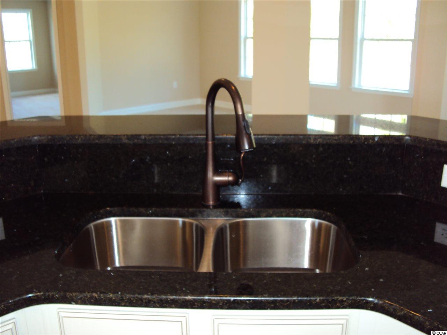
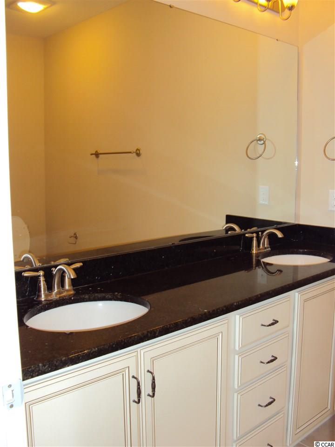
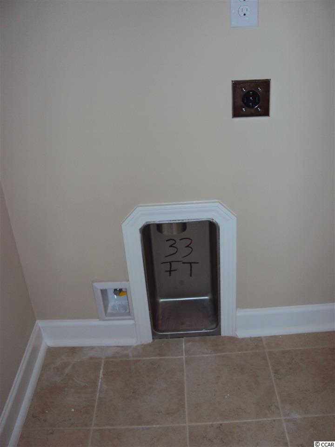
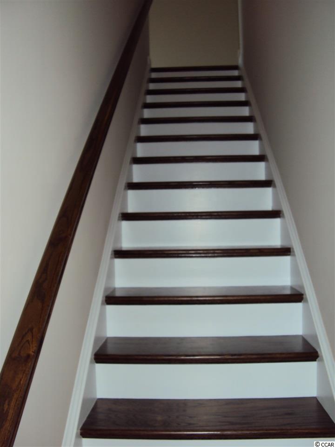
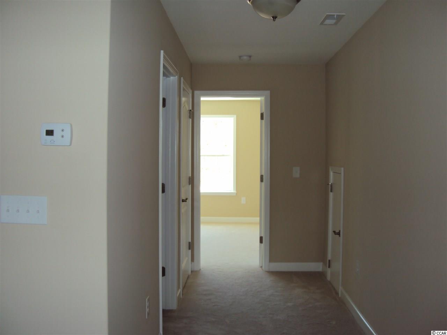
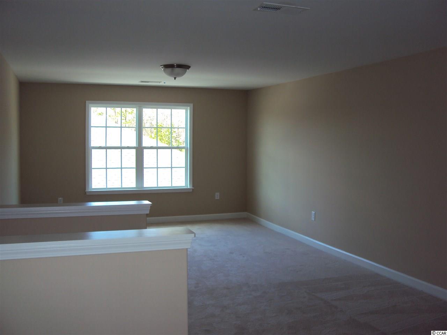
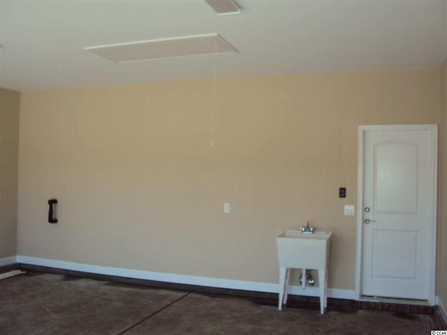
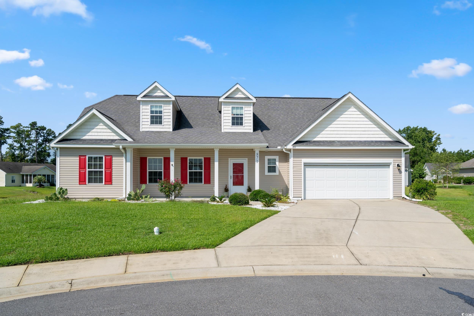
 MLS# 2418042
MLS# 2418042 
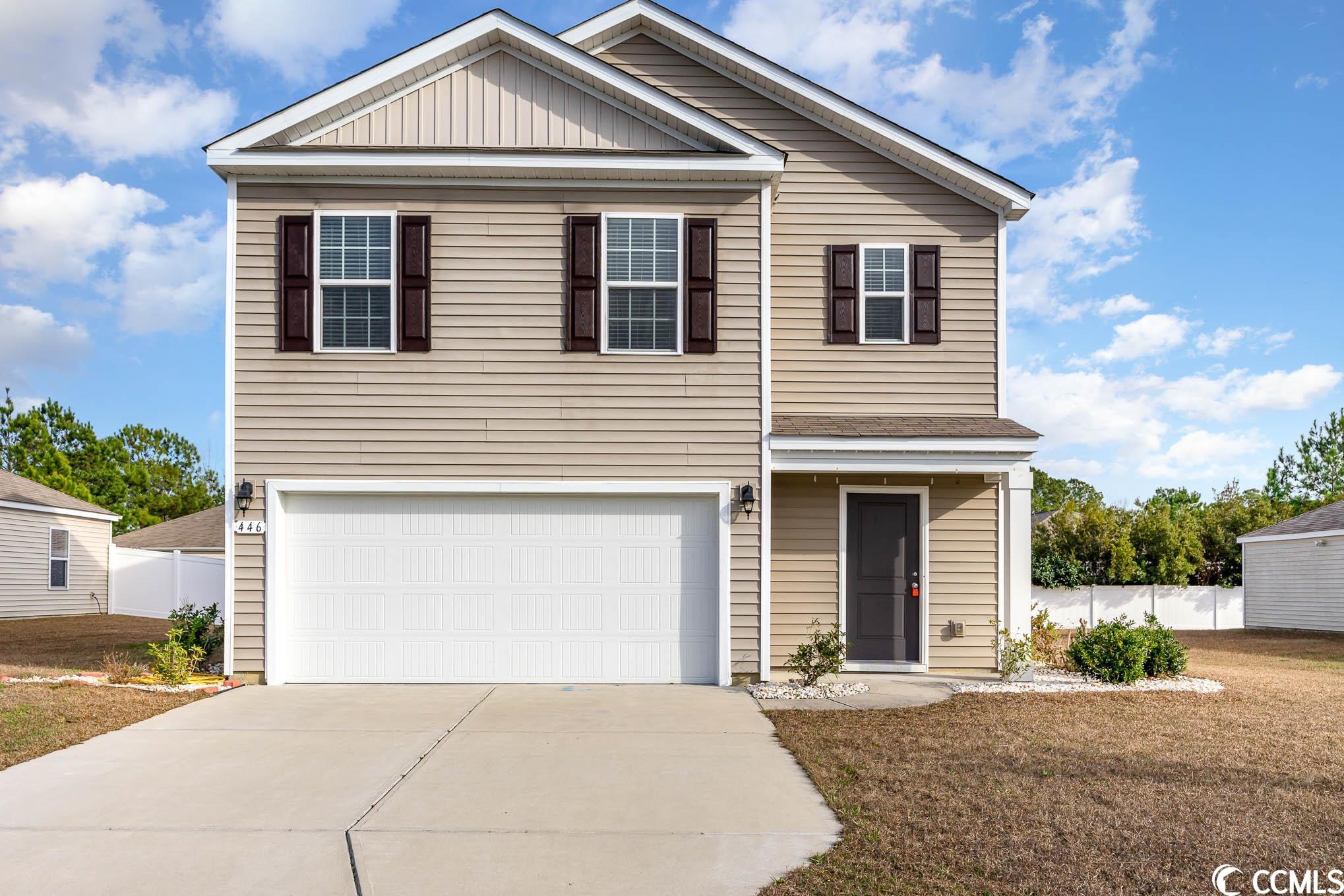
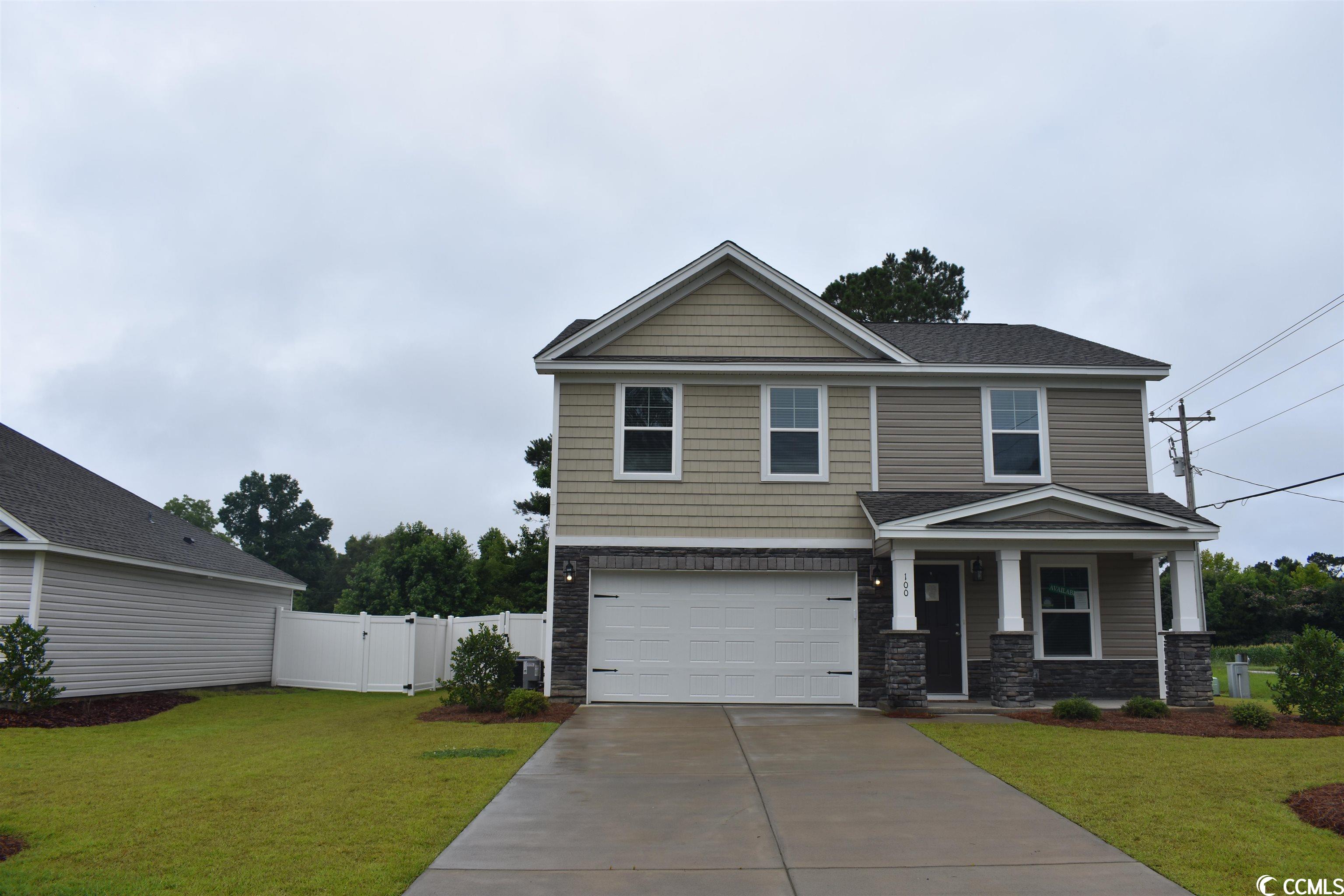
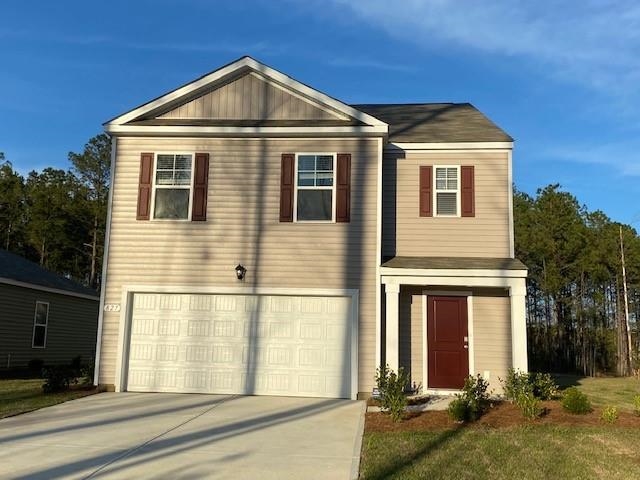
 Provided courtesy of © Copyright 2025 Coastal Carolinas Multiple Listing Service, Inc.®. Information Deemed Reliable but Not Guaranteed. © Copyright 2025 Coastal Carolinas Multiple Listing Service, Inc.® MLS. All rights reserved. Information is provided exclusively for consumers’ personal, non-commercial use, that it may not be used for any purpose other than to identify prospective properties consumers may be interested in purchasing.
Images related to data from the MLS is the sole property of the MLS and not the responsibility of the owner of this website. MLS IDX data last updated on 07-22-2025 4:45 PM EST.
Any images related to data from the MLS is the sole property of the MLS and not the responsibility of the owner of this website.
Provided courtesy of © Copyright 2025 Coastal Carolinas Multiple Listing Service, Inc.®. Information Deemed Reliable but Not Guaranteed. © Copyright 2025 Coastal Carolinas Multiple Listing Service, Inc.® MLS. All rights reserved. Information is provided exclusively for consumers’ personal, non-commercial use, that it may not be used for any purpose other than to identify prospective properties consumers may be interested in purchasing.
Images related to data from the MLS is the sole property of the MLS and not the responsibility of the owner of this website. MLS IDX data last updated on 07-22-2025 4:45 PM EST.
Any images related to data from the MLS is the sole property of the MLS and not the responsibility of the owner of this website.