Murrells Inlet, SC 29576
- 3Beds
- 2Full Baths
- N/AHalf Baths
- 1,650SqFt
- 2014Year Built
- 0.00Acres
- MLS# 1602711
- Residential
- Detached
- Sold
- Approx Time on Market3 months, 11 days
- AreaMurrells Inlet - Horry County
- CountyHorry
- Subdivision Fox Chase - Murrells Inlet
Overview
This 2 year young home is in 100% Mint, move in condition! Immaculate 3 bedroom, 2 bath open floor plan beauty is loaded with up grades! Hardwood floors and custom woodwork and crown accent the entry, great room and kitchen! Beautiful granite countertops, stainless steel appliances and bright, open design makes the kitchen a dream for entertaining friends and family! The front bedroom and garage of this modified Eaton Floor Plan home have been extended to provide some great additional living space! Custom features include an extended, extra large screened sun room overlooking a protected natural area where you can quietly enjoy watching all the birds that visit the area! Wainscoting in the entry and a tray ceiling in the master bedroom add a really custom touch as do the Levelor Blinds professionally installed on all the windows! The beautifully landscaped lot includes a custom bulkhead retaining wall and complete irrigation system making outdoor living a dream. On those cool evenings, relax and enjoy the convenient warmth of you gas fireplace located in the open family room, just off the spacious master bedroom! Your home sits on a well lit, half cul-d-sac lot and is within an easy drive to everything; minutes to several popular golf courses, shopping, dining hospital and all the attractions of the great fishing village of Murrells Inlet! Easy 1 minute walk to the community pool and club house! The expansion construction project along Highway 707 will make travel to and from this home and area a dream! And your only a short 15 minutes drive to the beautiful white sand beaches of the Grand Strand! If you're looking for a great place to call home on the South Strand, this home is a must see!
Sale Info
Listing Date: 02-04-2016
Sold Date: 05-16-2016
Aprox Days on Market:
3 month(s), 11 day(s)
Listing Sold:
9 Year(s), 2 month(s), 25 day(s) ago
Asking Price: $229,900
Selling Price: $225,000
Price Difference:
Reduced By $4,900
Agriculture / Farm
Grazing Permits Blm: ,No,
Horse: No
Grazing Permits Forest Service: ,No,
Grazing Permits Private: ,No,
Irrigation Water Rights: ,No,
Farm Credit Service Incl: ,No,
Crops Included: ,No,
Association Fees / Info
Hoa Frequency: Monthly
Hoa Fees: 88
Hoa: 1
Hoa Includes: CommonAreas, Pools
Community Features: Clubhouse, Pool, RecreationArea, LongTermRentalAllowed
Assoc Amenities: Clubhouse, OwnerAllowedMotorcycle, Pool
Bathroom Info
Total Baths: 2.00
Fullbaths: 2
Bedroom Info
Beds: 3
Building Info
New Construction: No
Levels: One
Year Built: 2014
Mobile Home Remains: ,No,
Zoning: Res
Style: Ranch
Construction Materials: Masonry, VinylSiding
Buyer Compensation
Exterior Features
Spa: No
Patio and Porch Features: Porch, Screened
Pool Features: Association, Community
Foundation: Slab
Exterior Features: SprinklerIrrigation
Financial
Lease Renewal Option: ,No,
Garage / Parking
Parking Capacity: 4
Garage: Yes
Carport: No
Parking Type: Attached, Garage, TwoCarGarage, GarageDoorOpener
Open Parking: No
Attached Garage: Yes
Garage Spaces: 2
Green / Env Info
Interior Features
Floor Cover: Carpet, Tile, Wood
Fireplace: Yes
Laundry Features: WasherHookup
Furnished: Unfurnished
Interior Features: Attic, Fireplace, PermanentAtticStairs, SplitBedrooms, WindowTreatments, BreakfastBar, BedroomonMainLevel, EntranceFoyer, StainlessSteelAppliances, SolidSurfaceCounters
Appliances: Dishwasher, Disposal, Microwave, Range, Refrigerator, Dryer, Washer
Lot Info
Lease Considered: ,No,
Lease Assignable: ,No,
Acres: 0.00
Land Lease: No
Lot Description: CulDeSac, IrregularLot, OutsideCityLimits
Misc
Pool Private: No
Offer Compensation
Other School Info
Property Info
County: Horry
View: No
Senior Community: No
Stipulation of Sale: None
Property Sub Type Additional: Detached
Property Attached: No
Security Features: SecuritySystem, SmokeDetectors
Disclosures: CovenantsRestrictionsDisclosure,SellerDisclosure
Rent Control: No
Construction: Resale
Room Info
Basement: ,No,
Sold Info
Sold Date: 2016-05-16T00:00:00
Sqft Info
Building Sqft: 2450
Sqft: 1650
Tax Info
Tax Legal Description: Lot 37
Unit Info
Utilities / Hvac
Heating: Central, Electric, ForcedAir
Cooling: CentralAir
Electric On Property: No
Cooling: Yes
Utilities Available: CableAvailable, ElectricityAvailable, PhoneAvailable, SewerAvailable, UndergroundUtilities, WaterAvailable
Heating: Yes
Water Source: Public
Waterfront / Water
Waterfront: No
Schools
Elem: Saint James Elementary School
Middle: Saint James Middle School
High: Saint James High School
Directions
From the intersection of Tournament Blvd and Highway 707 at the south end, make a right on Highway 707 heading toward Holmstown Road. Fox Chase will be on your right just past the entrance to Blackmoore. Take a right onto Deer Path Drive and go about 100 yards then make a right onto Buck Run Road. Home located in middle of the cul-d-sac. Sign in yard.Courtesy of Weichert Realtors Sb - Main Line: 843-280-4445
Real Estate Websites by Dynamic IDX, LLC
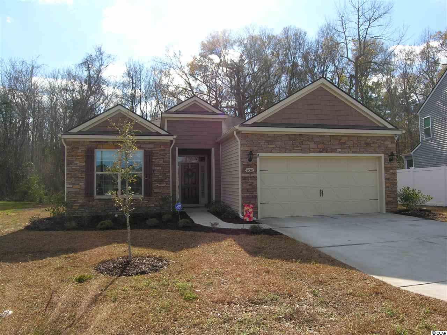
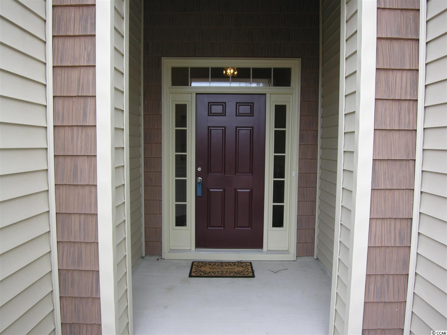
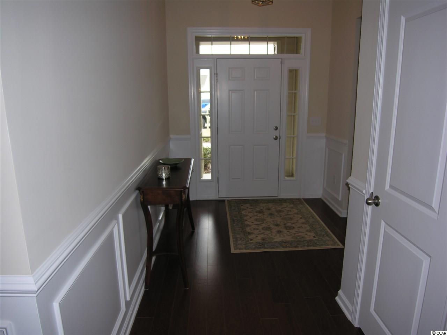
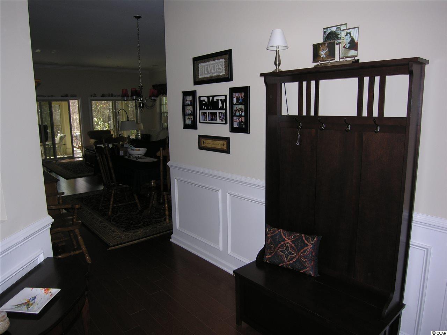
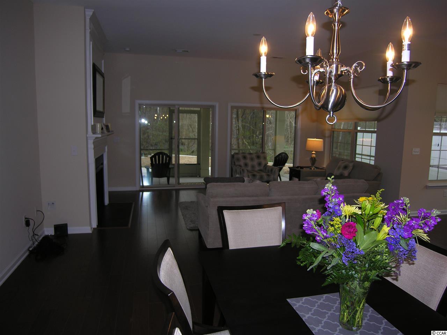
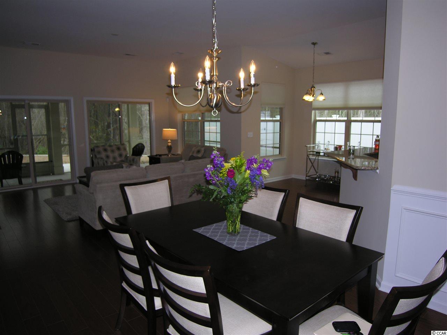
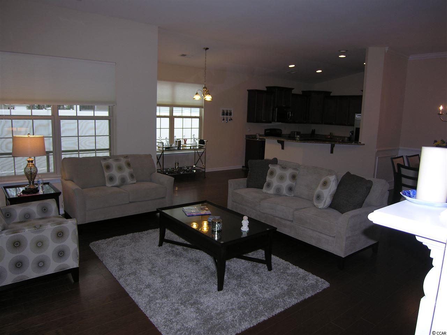
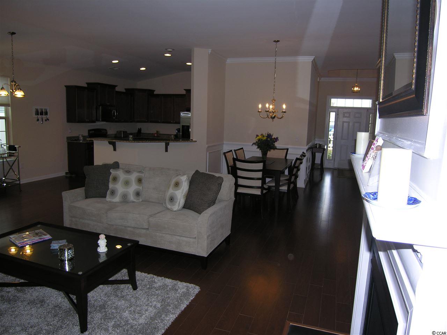
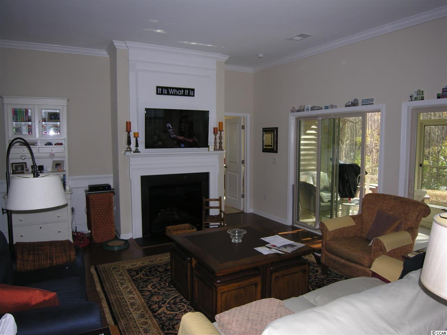
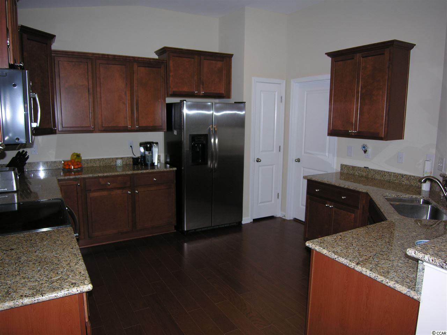
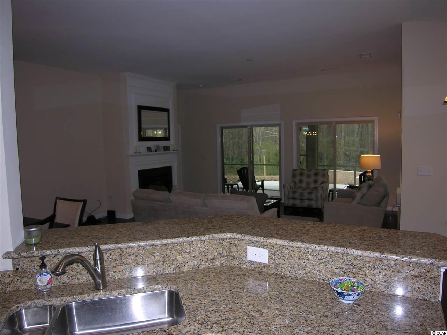
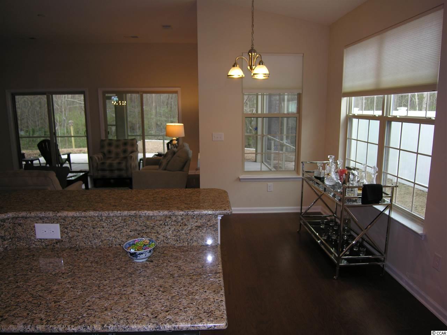
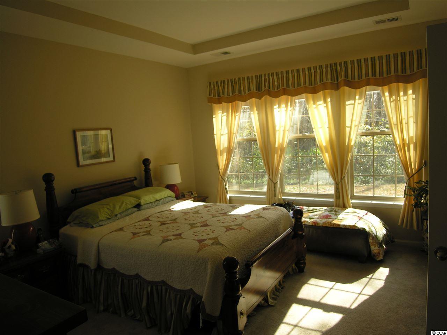
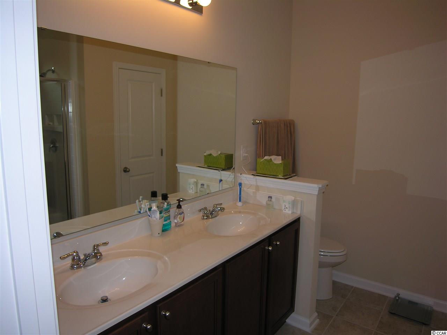
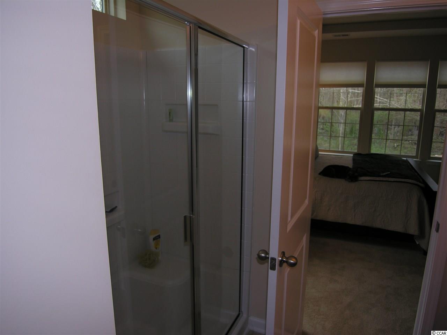
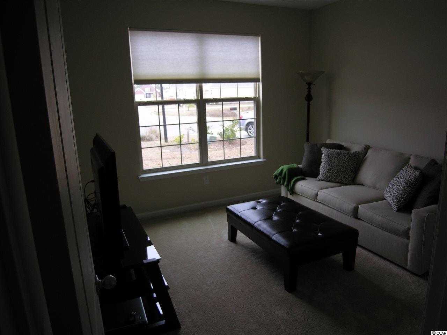
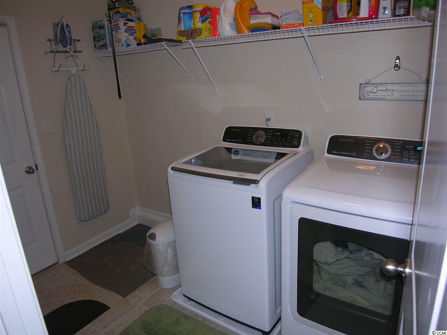
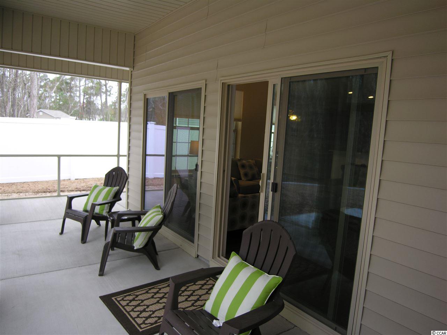
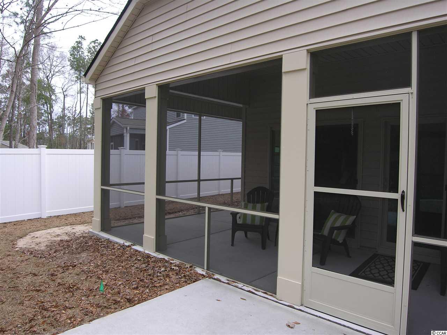
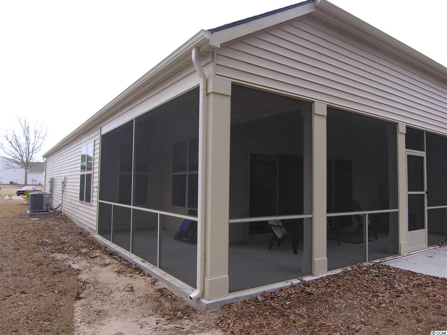
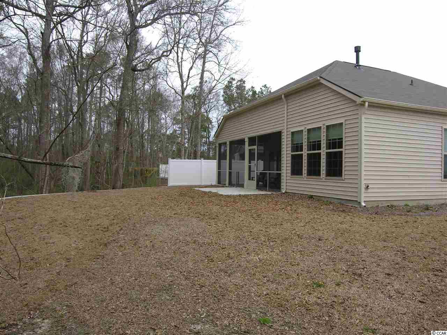
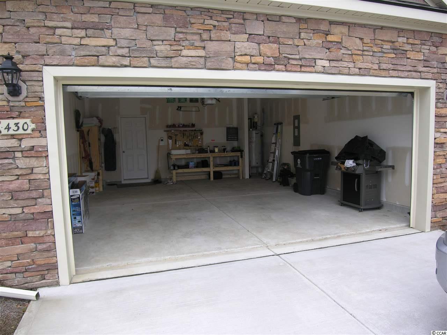
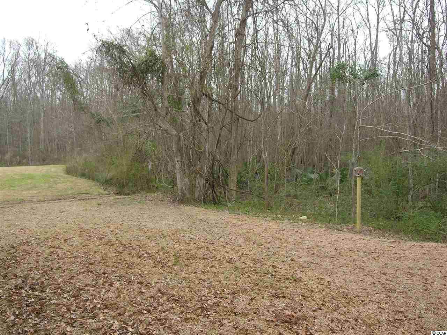
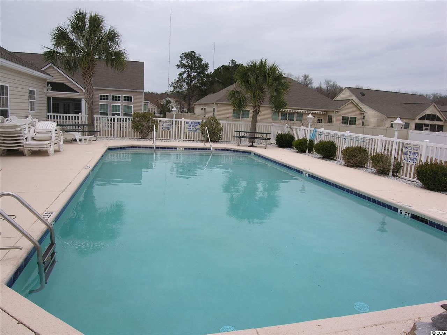
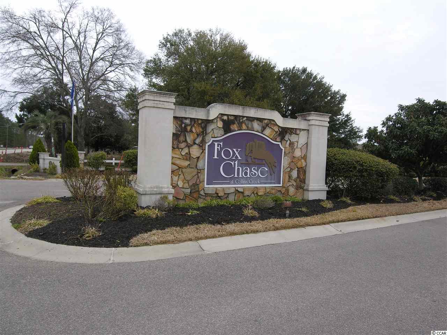
 MLS# 920167
MLS# 920167 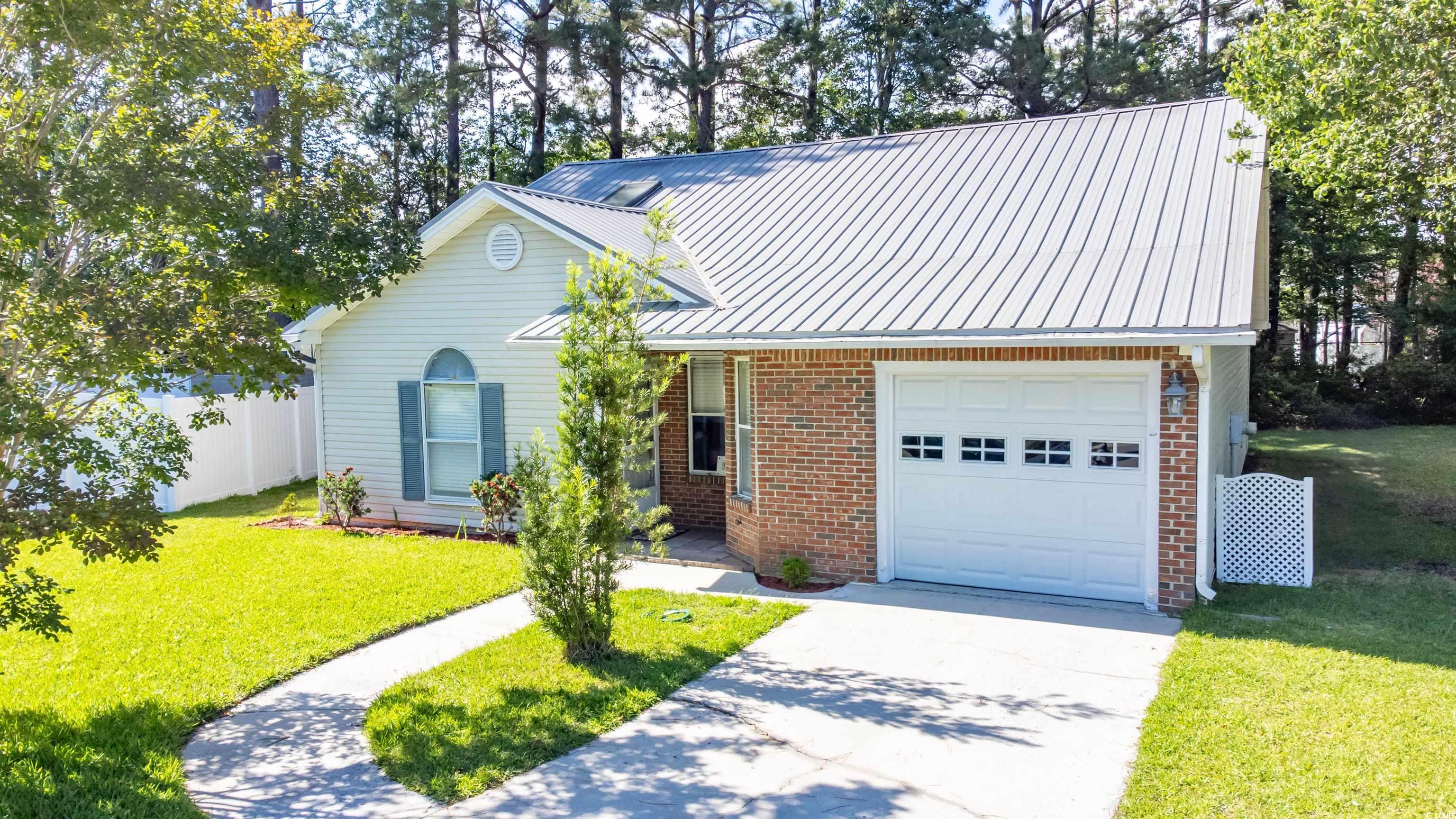
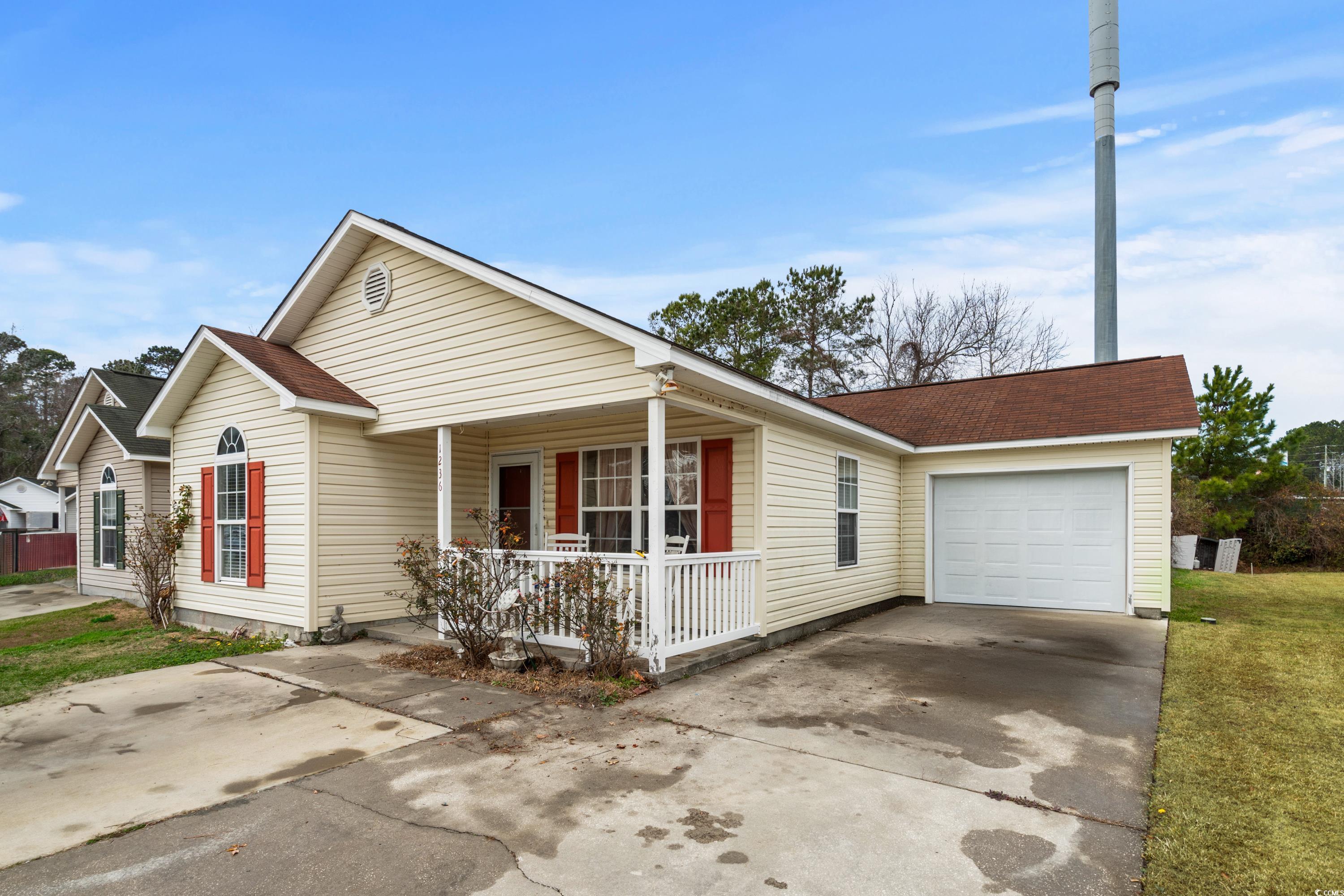
 Provided courtesy of © Copyright 2025 Coastal Carolinas Multiple Listing Service, Inc.®. Information Deemed Reliable but Not Guaranteed. © Copyright 2025 Coastal Carolinas Multiple Listing Service, Inc.® MLS. All rights reserved. Information is provided exclusively for consumers’ personal, non-commercial use, that it may not be used for any purpose other than to identify prospective properties consumers may be interested in purchasing.
Images related to data from the MLS is the sole property of the MLS and not the responsibility of the owner of this website. MLS IDX data last updated on 08-09-2025 11:49 PM EST.
Any images related to data from the MLS is the sole property of the MLS and not the responsibility of the owner of this website.
Provided courtesy of © Copyright 2025 Coastal Carolinas Multiple Listing Service, Inc.®. Information Deemed Reliable but Not Guaranteed. © Copyright 2025 Coastal Carolinas Multiple Listing Service, Inc.® MLS. All rights reserved. Information is provided exclusively for consumers’ personal, non-commercial use, that it may not be used for any purpose other than to identify prospective properties consumers may be interested in purchasing.
Images related to data from the MLS is the sole property of the MLS and not the responsibility of the owner of this website. MLS IDX data last updated on 08-09-2025 11:49 PM EST.
Any images related to data from the MLS is the sole property of the MLS and not the responsibility of the owner of this website.