Myrtle Beach, SC 29577
- 4Beds
- 3Full Baths
- 1Half Baths
- 2,772SqFt
- 2013Year Built
- 0.00Acres
- MLS# 1601456
- Residential
- Detached
- Sold
- Approx Time on Market7 months, 7 days
- AreaMyrtle Beach Area--Southern Limit To 10th Ave N
- CountyHorry
- Subdivision The Reserve - Market Common
Overview
Model Home: Hurry before we are sold out. Enjoy a small, quaint neighborhood of 109 single family homes with a beautiful community pool and sidewalks throughout. This Savannah Model is on a wooded lot and features 3 bedrooms, 2 1/2 baths on the 1st level and 1 bedroom, full bath, loft and a fantastic bonus room on the 2nd level. A grand foyer and formal dining room with accent walls, chair rail and crown molding. Great Room, Breakfast Area, and Kitchen all open to each other. Stainless Steel appliances, 42 Antique Cream cabinets with under mount lighting. Spacious Master Bedroom with bay window and tray ceiling. Large master bath with granite counter tops, cultured marble shower with seat, jetted garden tub and the walk-in closet simply tops all others. Enjoy the screened porch overlooking a fantastic outdoor kitchen with a large fireplace and built in gas grill. Feel the difference of Natural Gas heat and cook like a chef on your gas range! This model has security system, intercom, fence, gutters and irrigation. The Reserve @ Market Common is only 2 miles to the ocean. Our Energy Star homes are built to higher standards! Use one of Sellers Preferred Lenders and receive a contribution towards closing costs with purchase. Our model is ready for contract now and will have a delayed occupancy.
Sale Info
Listing Date: 01-18-2016
Sold Date: 08-26-2016
Aprox Days on Market:
7 month(s), 7 day(s)
Listing Sold:
8 Year(s), 11 month(s), 6 day(s) ago
Asking Price: $400,000
Selling Price: $385,000
Price Difference:
Same as list price
Agriculture / Farm
Grazing Permits Blm: ,No,
Horse: No
Grazing Permits Forest Service: ,No,
Grazing Permits Private: ,No,
Irrigation Water Rights: ,No,
Farm Credit Service Incl: ,No,
Other Equipment: Intercom
Crops Included: ,No,
Association Fees / Info
Hoa Frequency: Quarterly
Hoa Fees: 72
Hoa: 1
Hoa Includes: AssociationManagement, Pools
Community Features: Clubhouse, GolfCartsOK, Pool, RecreationArea, LongTermRentalAllowed
Assoc Amenities: Clubhouse, OwnerAllowedGolfCart, OwnerAllowedMotorcycle, Pool
Bathroom Info
Total Baths: 4.00
Halfbaths: 1
Fullbaths: 3
Bedroom Info
Beds: 4
Building Info
New Construction: Yes
Levels: Two
Year Built: 2013
Mobile Home Remains: ,No,
Zoning: residentia
Style: Contemporary
Development Status: NewConstruction
Construction Materials: HardiPlankType
Buyer Compensation
Exterior Features
Spa: No
Patio and Porch Features: RearPorch, Patio, Porch, Screened
Pool Features: Association, Community
Foundation: Slab
Exterior Features: Porch, Patio
Financial
Lease Renewal Option: ,No,
Garage / Parking
Parking Capacity: 4
Garage: Yes
Carport: No
Parking Type: Attached, Garage, TwoCarGarage, GarageDoorOpener
Open Parking: No
Attached Garage: Yes
Garage Spaces: 2
Green / Env Info
Interior Features
Floor Cover: Carpet, Laminate, Tile
Fireplace: No
Laundry Features: WasherHookup
Furnished: Unfurnished
Interior Features: Other, SplitBedrooms, BedroomonMainLevel, BreakfastArea, EntranceFoyer, KitchenIsland, Loft, StainlessSteelAppliances, SolidSurfaceCounters
Appliances: Dishwasher, Disposal, Microwave, Range, Refrigerator, Dryer, Washer
Lot Info
Lease Considered: ,No,
Lease Assignable: ,No,
Acres: 0.00
Land Lease: No
Lot Description: CityLot, Rectangular
Misc
Pool Private: No
Offer Compensation
Other School Info
Property Info
County: Horry
View: No
Senior Community: No
Stipulation of Sale: None
Property Sub Type Additional: Detached
Property Attached: No
Security Features: SecuritySystem, SmokeDetectors
Disclosures: CovenantsRestrictionsDisclosure
Rent Control: No
Construction: NeverOccupied
Room Info
Basement: ,No,
Sold Info
Sold Date: 2016-08-26T00:00:00
Sqft Info
Building Sqft: 3354
Sqft: 2772
Tax Info
Tax Legal Description: lot 56
Unit Info
Utilities / Hvac
Heating: Central, Electric, Gas
Cooling: CentralAir
Electric On Property: No
Cooling: Yes
Utilities Available: CableAvailable, ElectricityAvailable, NaturalGasAvailable, PhoneAvailable, SewerAvailable, UndergroundUtilities, WaterAvailable
Heating: Yes
Water Source: Public
Waterfront / Water
Waterfront: No
Schools
Elem: Myrtle Beach Elementary School
Middle: Myrtle Beach Intermediate
High: Myrtle Beach High School
Directions
From Hwy 17 Bypass North in Murrells Inlet 1.Take Hwy 17 Bypass North towards Myrtle Beach 2.Turn right on Farrow Parkway 3.Follow Farrow Parkway for 2 miles 4.The Reserve will be on the left From the Myrtle Beach International Airport 1.Follow Harrison Blvd to Hwy 17 Bypass South towards Surfside 2.Take Hwy 17 Bypass South for 2 miles 3.Turn left on Farrow Parkway 4.Follow Farrow Parkway for 2 miles 5.The Reserve will be on the left From Hwy 17 Business Surfside 1.Follow Hwy 17 Business North towards Myrtle Beach 2.Turn left on Farrow Parkway across from Myrtle Beach State Park beach access 3.Follow Farrow Parkway for 2 miles 4.The Reserve will be on the rightCourtesy of Beazer Homes Llc
Real Estate Websites by Dynamic IDX, LLC
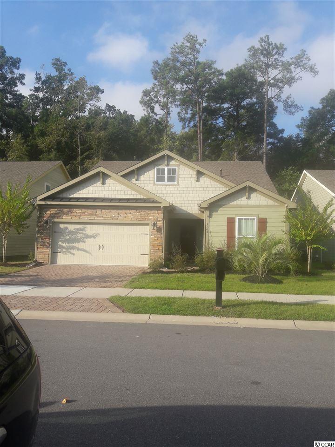
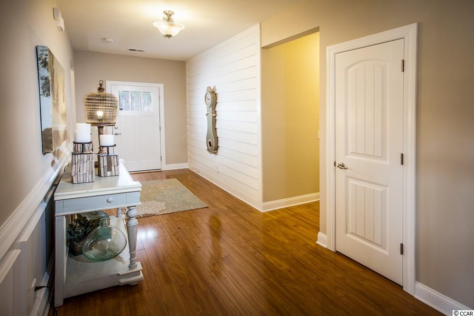
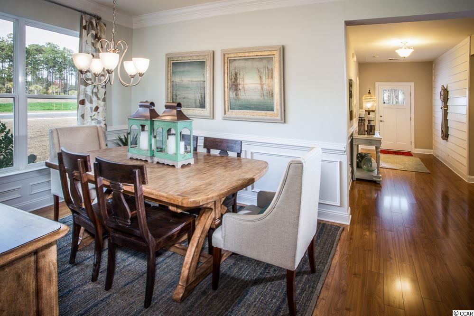
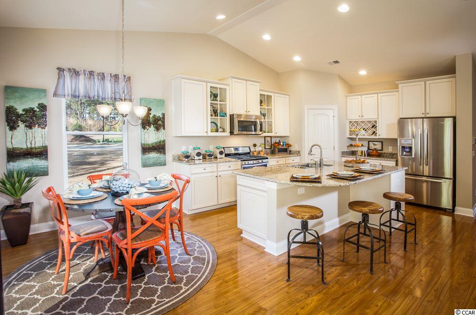
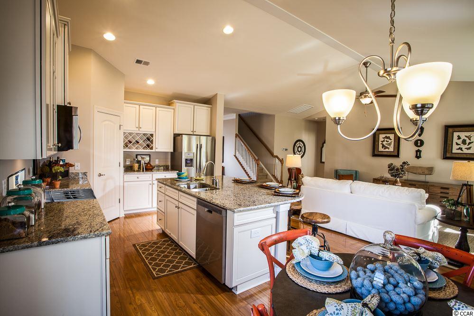
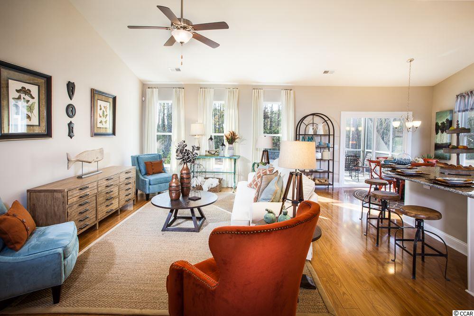
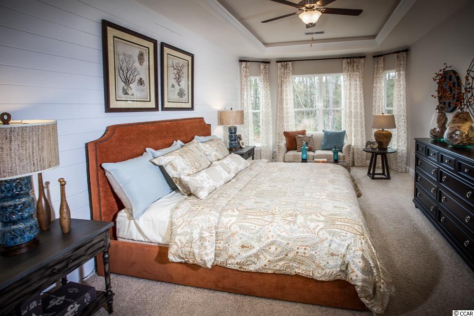
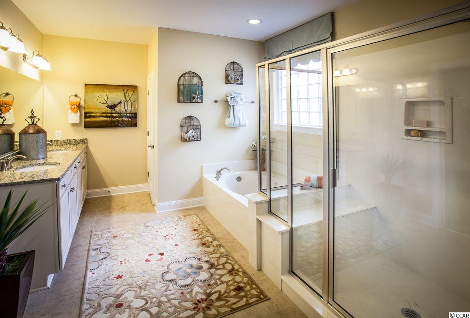
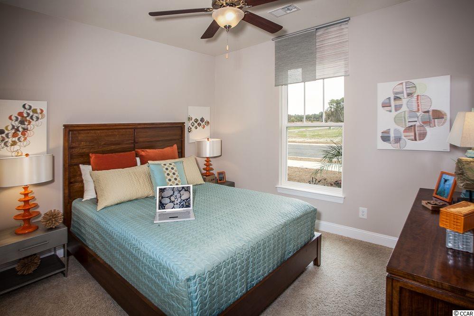
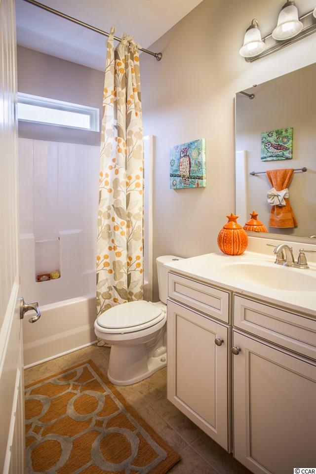
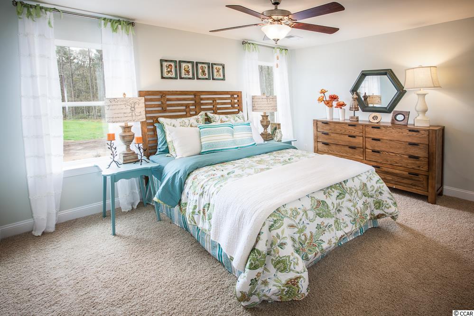
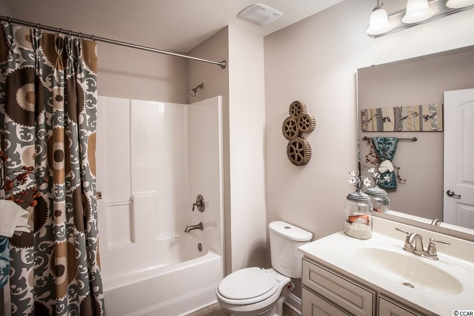
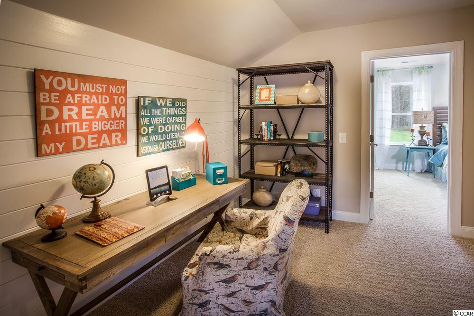
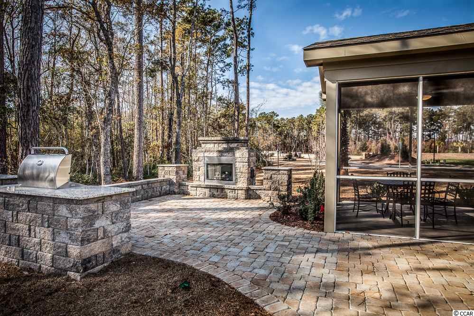
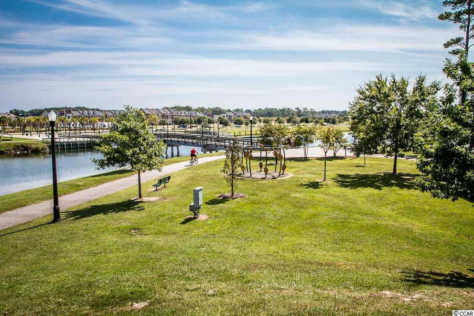
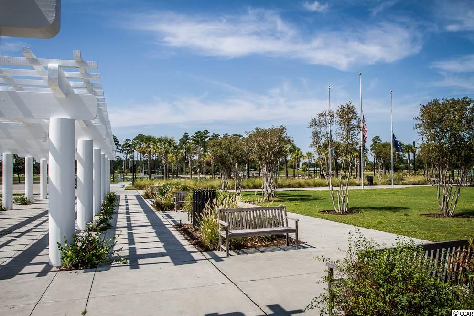
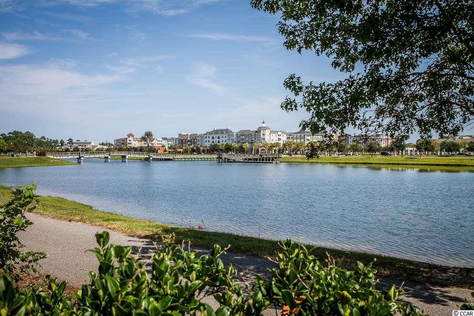
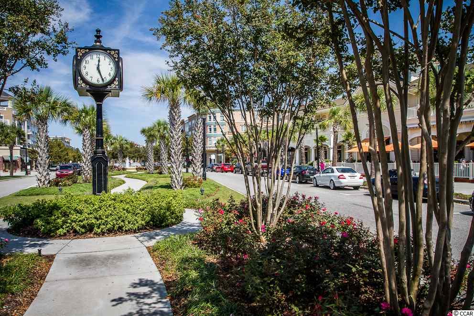
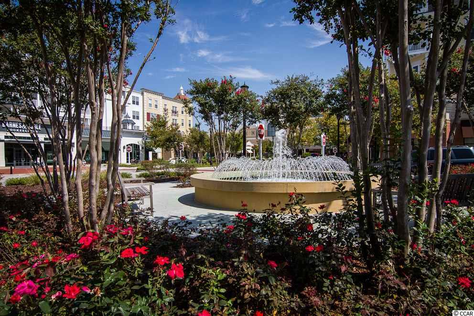
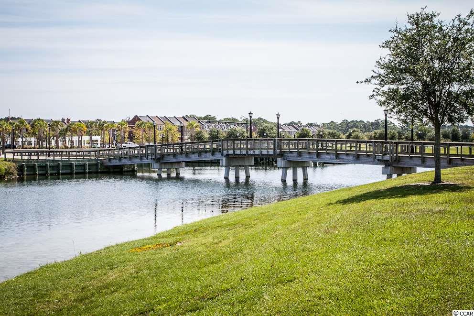
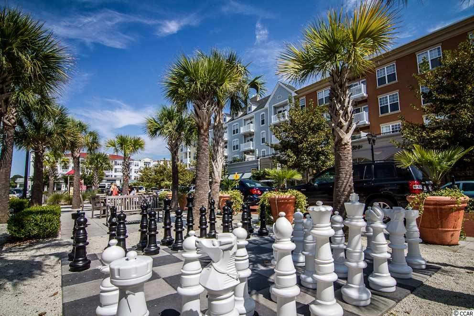
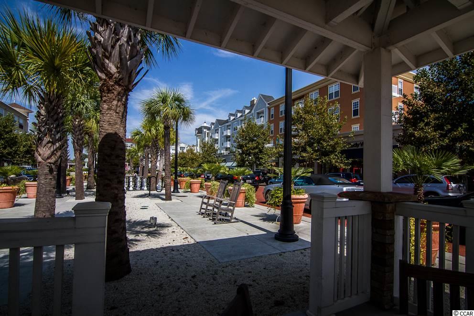
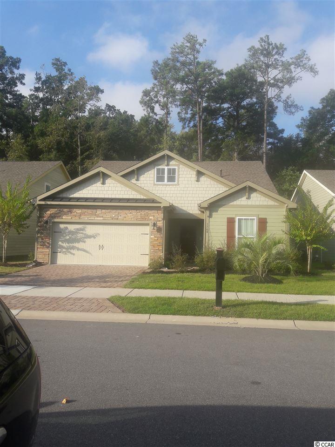
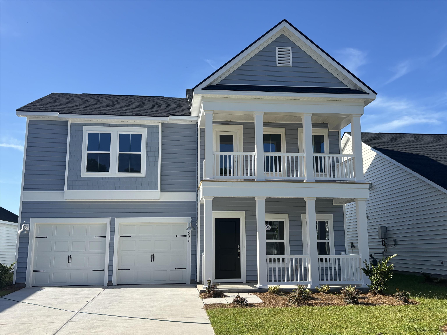
 MLS# 2513266
MLS# 2513266 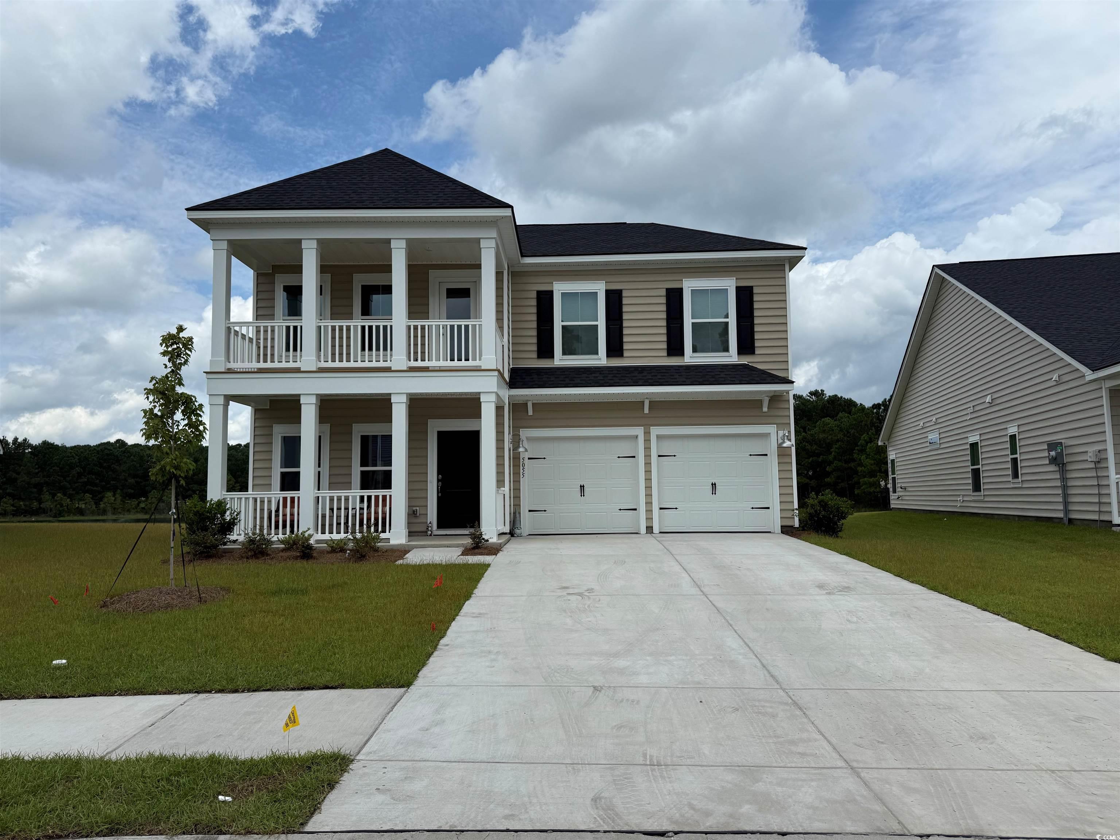
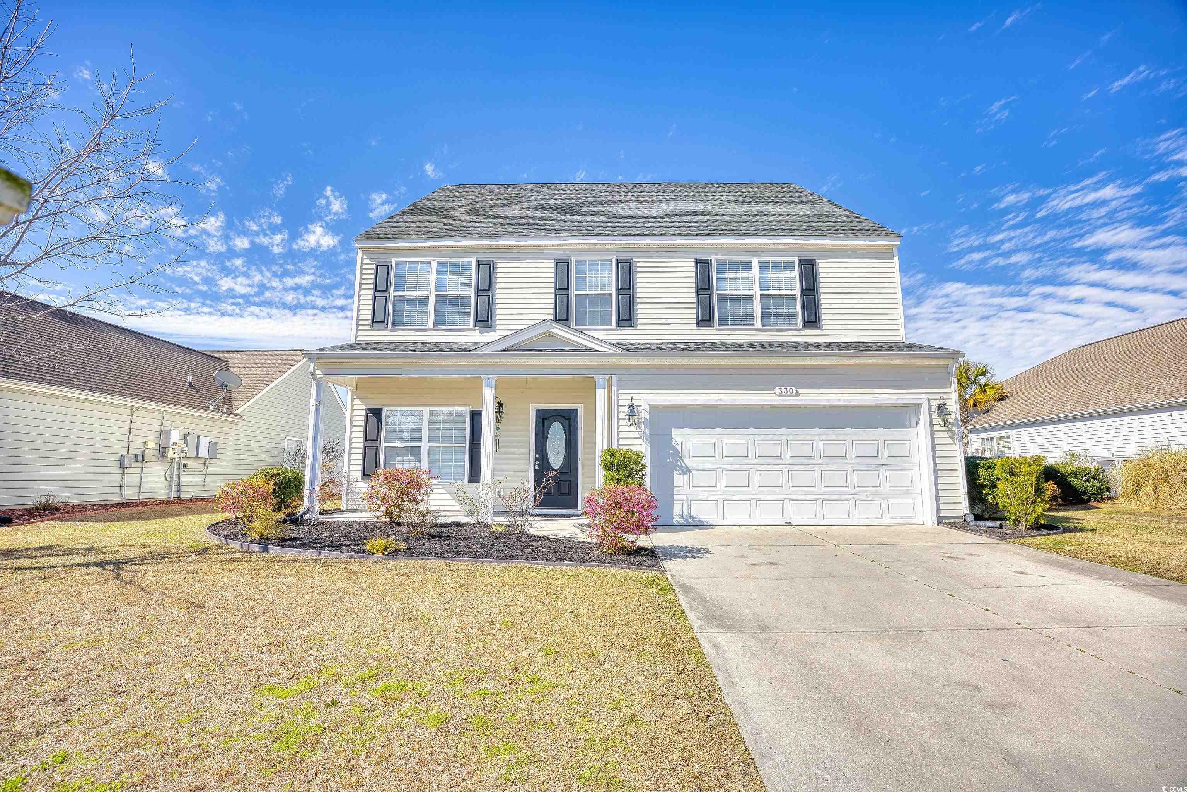
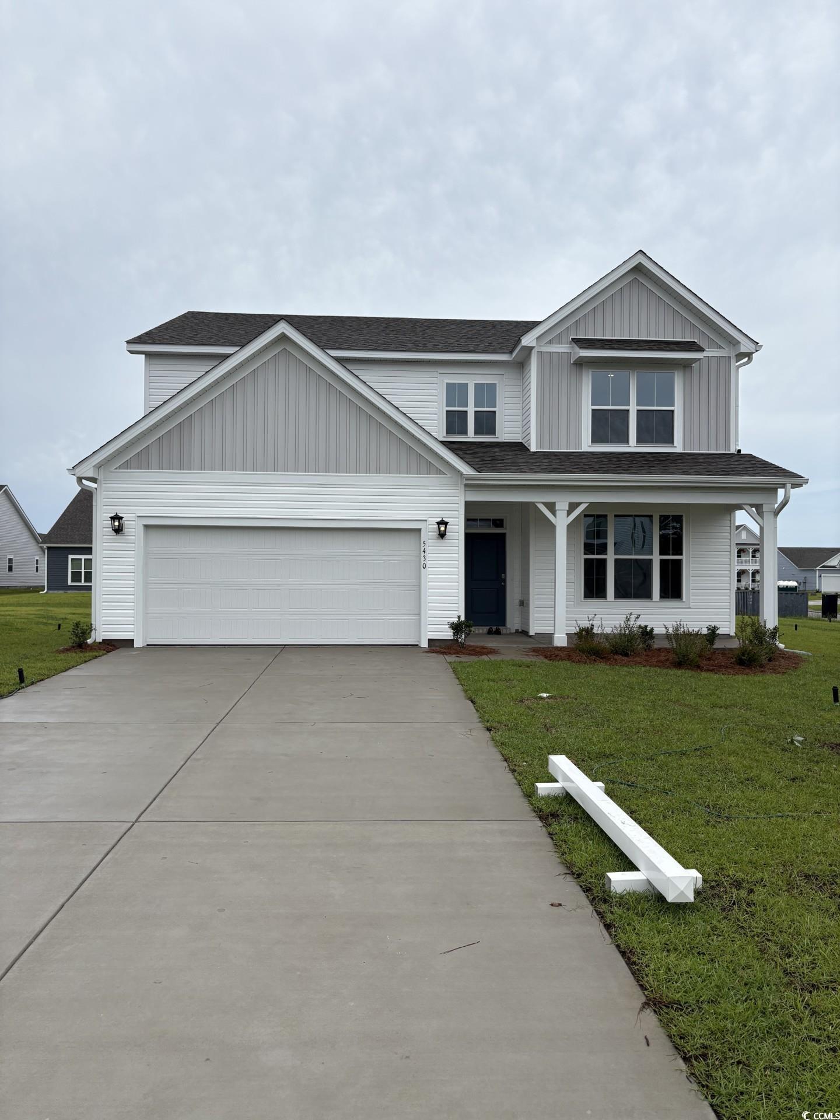
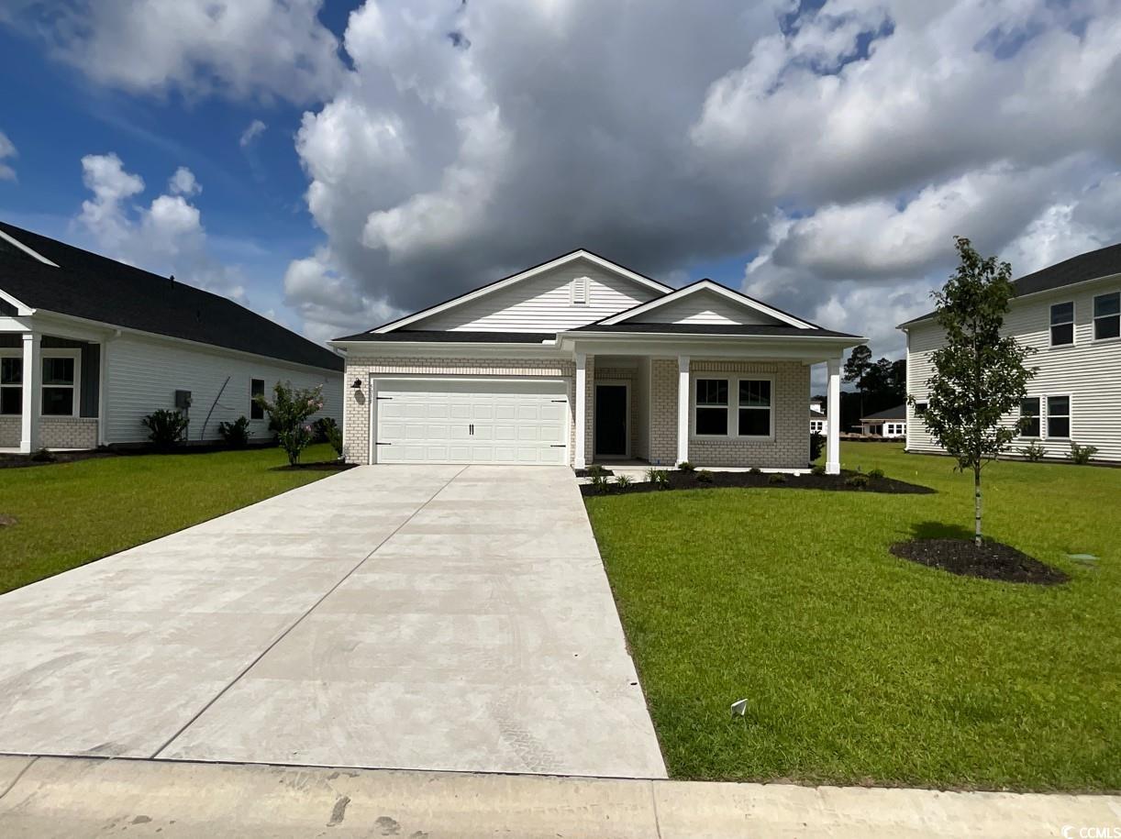
 Provided courtesy of © Copyright 2025 Coastal Carolinas Multiple Listing Service, Inc.®. Information Deemed Reliable but Not Guaranteed. © Copyright 2025 Coastal Carolinas Multiple Listing Service, Inc.® MLS. All rights reserved. Information is provided exclusively for consumers’ personal, non-commercial use, that it may not be used for any purpose other than to identify prospective properties consumers may be interested in purchasing.
Images related to data from the MLS is the sole property of the MLS and not the responsibility of the owner of this website. MLS IDX data last updated on 08-01-2025 6:33 AM EST.
Any images related to data from the MLS is the sole property of the MLS and not the responsibility of the owner of this website.
Provided courtesy of © Copyright 2025 Coastal Carolinas Multiple Listing Service, Inc.®. Information Deemed Reliable but Not Guaranteed. © Copyright 2025 Coastal Carolinas Multiple Listing Service, Inc.® MLS. All rights reserved. Information is provided exclusively for consumers’ personal, non-commercial use, that it may not be used for any purpose other than to identify prospective properties consumers may be interested in purchasing.
Images related to data from the MLS is the sole property of the MLS and not the responsibility of the owner of this website. MLS IDX data last updated on 08-01-2025 6:33 AM EST.
Any images related to data from the MLS is the sole property of the MLS and not the responsibility of the owner of this website.