Longs, SC 29568
- 3Beds
- 2Full Baths
- N/AHalf Baths
- 2,150SqFt
- 2010Year Built
- 0.00Acres
- MLS# 1600390
- Residential
- Detached
- Sold
- Approx Time on Market11 months,
- AreaLongs To Little River Area--North of 9 Between Waccamaw River & Rt. 57
- CountyHorry
- Subdivision Sun Colony
Overview
This captivating home is meant for those who appreciate luxurious details and spotless move in ready condition. Upon opening the front door you are greeted by the grand formal dinning room with tray ceiling and lots of natural light. The spacious living room features stunning pillar details and an ambient gas fireplace. The kitchen is filled with culinary delights such as natural gas for cooking, stainless steel appliances, a 4' granite island, and spacious eat in kitchen. This home also features a single level open floor plan with cathedral ceilings and meticulously kept wood flooring and tiled wet areas. Impeccable tray ceiling in the over sized 18x13 master suite as well as the jetted tub and double sinks adds to its luxury. Home also boasts bonus space with above garage storage, and even an additional 12x14 Carolina Room! This room could be used as part of an in-law suite. You will loved the golf course view from your fenced in yard. Well appointed bedrooms with their own ceiling fans are also featured This community is known for its awesome amenities and The Island Club at Sun Colony is only an 8 minute drive to the beach! You must see this custom built home for all of its extra attention to detail and get ready to move into one of the very few homes with natural gas!
Sale Info
Listing Date: 01-08-2016
Sold Date: 12-09-2016
Aprox Days on Market:
11 month(s), 0 day(s)
Listing Sold:
8 Year(s), 7 month(s), 12 day(s) ago
Asking Price: $256,500
Selling Price: $215,000
Price Difference:
Same as list price
Agriculture / Farm
Grazing Permits Blm: ,No,
Horse: No
Grazing Permits Forest Service: ,No,
Grazing Permits Private: ,No,
Irrigation Water Rights: ,No,
Farm Credit Service Incl: ,No,
Crops Included: ,No,
Association Fees / Info
Hoa Frequency: Monthly
Hoa Fees: 87
Hoa: 1
Community Features: Clubhouse, RecreationArea, LongTermRentalAllowed, Pool
Assoc Amenities: Clubhouse
Bathroom Info
Total Baths: 2.00
Fullbaths: 2
Bedroom Info
Beds: 3
Building Info
New Construction: No
Levels: One
Year Built: 2010
Mobile Home Remains: ,No,
Zoning: res
Style: Ranch
Construction Materials: Masonry, VinylSiding
Buyer Compensation
Exterior Features
Spa: No
Patio and Porch Features: FrontPorch, Patio
Pool Features: Community, OutdoorPool
Foundation: Slab
Exterior Features: Fence, SprinklerIrrigation, Patio
Financial
Lease Renewal Option: ,No,
Garage / Parking
Parking Capacity: 4
Garage: Yes
Carport: No
Parking Type: Attached, Garage, TwoCarGarage
Open Parking: No
Attached Garage: Yes
Garage Spaces: 2
Green / Env Info
Green Energy Efficient: Doors, Windows
Interior Features
Floor Cover: Carpet, Tile, Wood
Door Features: InsulatedDoors
Fireplace: No
Furnished: Unfurnished
Interior Features: SplitBedrooms, WindowTreatments, KitchenIsland, StainlessSteelAppliances, SolidSurfaceCounters
Appliances: Dishwasher, Disposal, Microwave, Range, Refrigerator, Dryer, Washer
Lot Info
Lease Considered: ,No,
Lease Assignable: ,No,
Acres: 0.00
Land Lease: No
Lot Description: OutsideCityLimits, OnGolfCourse
Misc
Pool Private: No
Offer Compensation
Other School Info
Property Info
County: Horry
View: No
Senior Community: No
Stipulation of Sale: None
Property Sub Type Additional: Detached
Property Attached: No
Disclosures: SellerDisclosure
Rent Control: No
Construction: Resale
Room Info
Basement: ,No,
Sold Info
Sold Date: 2016-12-09T00:00:00
Sqft Info
Building Sqft: 2650
Sqft: 2150
Tax Info
Tax Legal Description: Lot 25 Phase 1
Unit Info
Utilities / Hvac
Heating: Central, Electric, Gas
Cooling: CentralAir
Electric On Property: No
Cooling: Yes
Utilities Available: CableAvailable, ElectricityAvailable, NaturalGasAvailable, PhoneAvailable, SewerAvailable, UndergroundUtilities, WaterAvailable
Heating: Yes
Water Source: Public
Waterfront / Water
Waterfront: No
Directions
Take Hwy 9N and go about .5 miles beyond the Colonial Charters Golf Community and turn right into Sun Colony. Keep left at circle to stay on Sun Colony Blvd and go past the condos. Take the first right onto Fairwinds Dr, home is the last one on the right.Courtesy of Welcome Home Realty - Cell: 843-877-1910
Real Estate Websites by Dynamic IDX, LLC
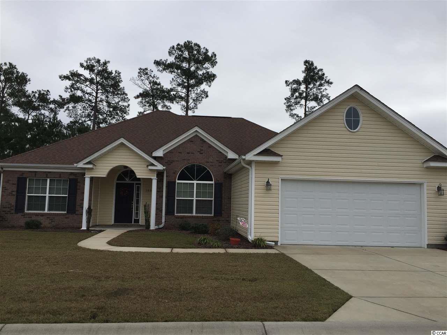
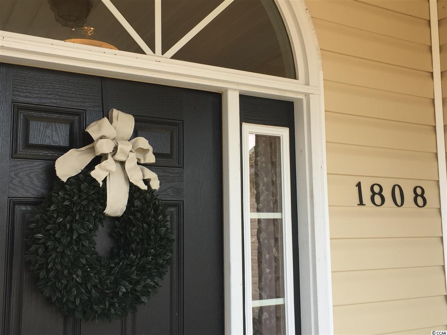
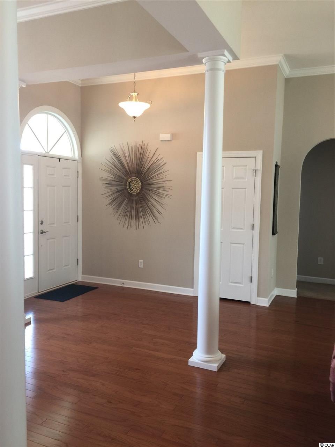
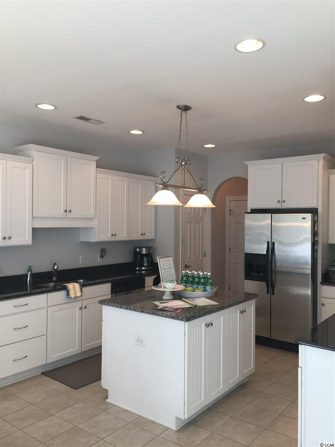
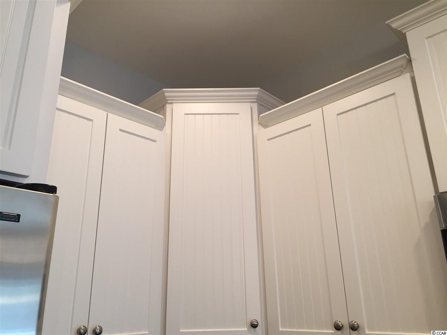
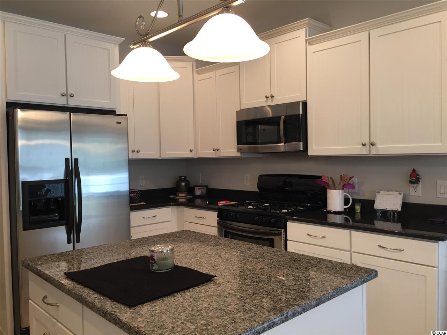
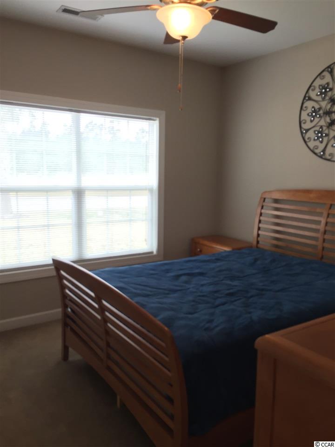
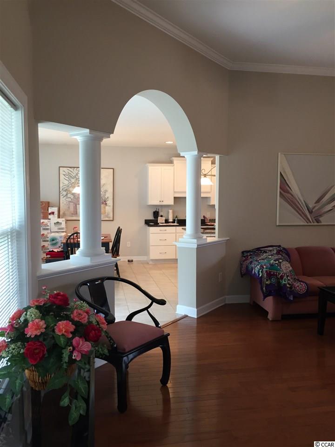
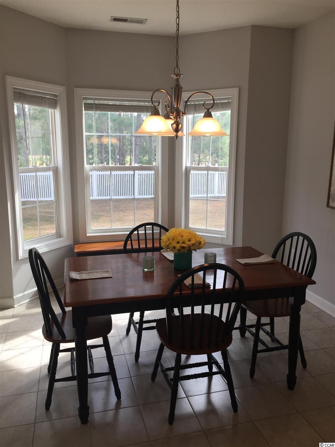
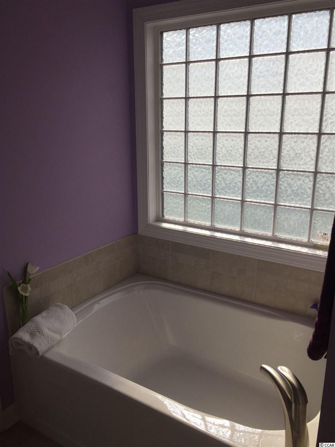
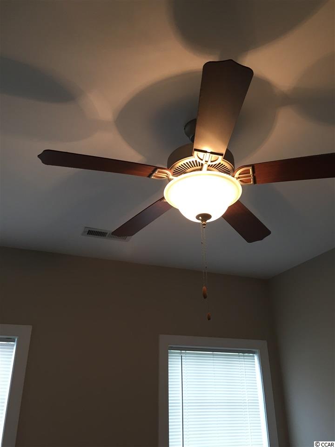
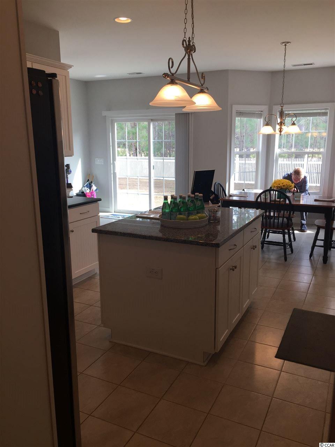
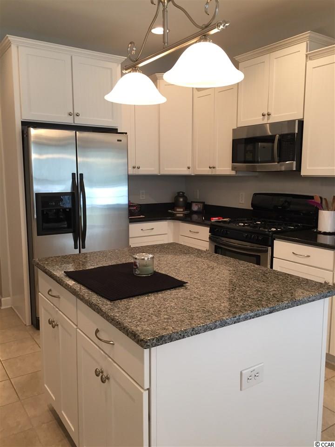
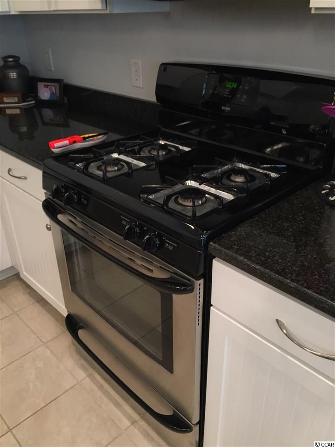
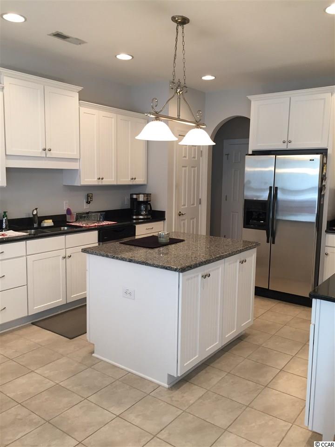
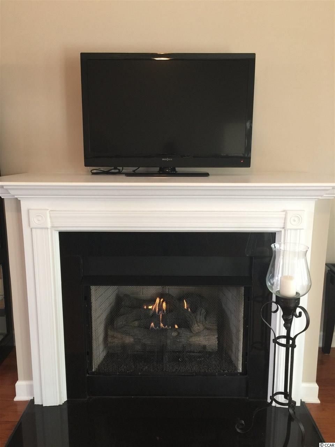
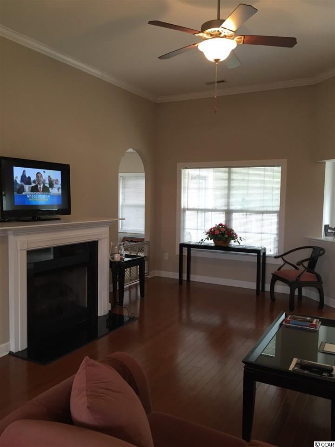
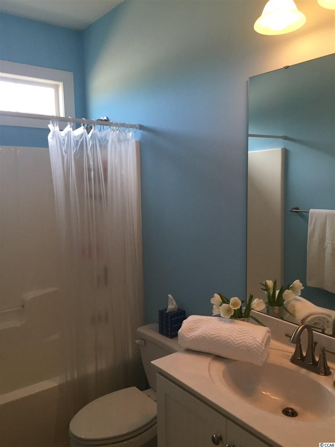
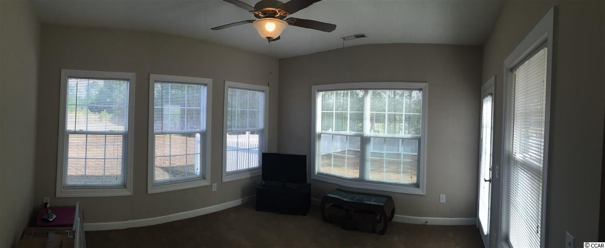
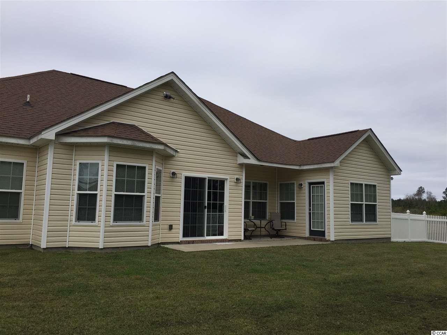
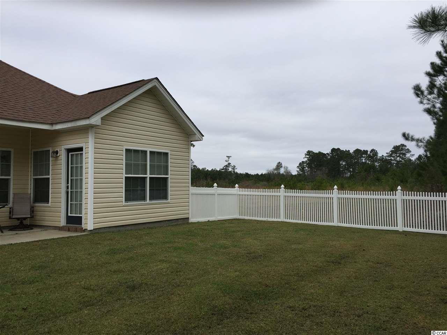
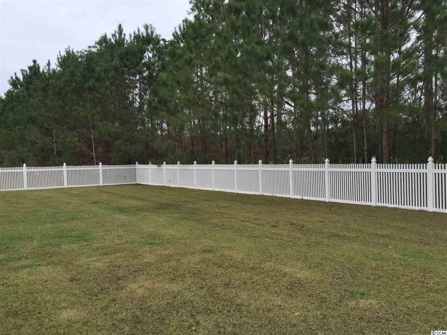
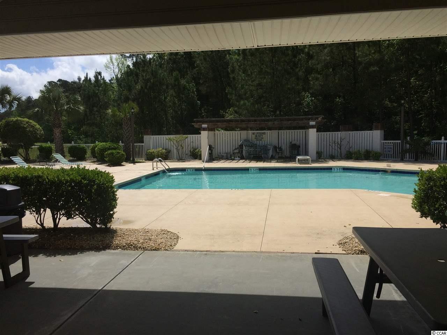
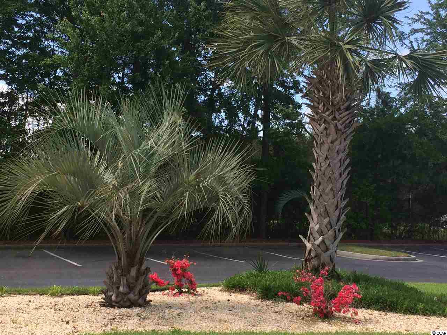
 MLS# 822013
MLS# 822013 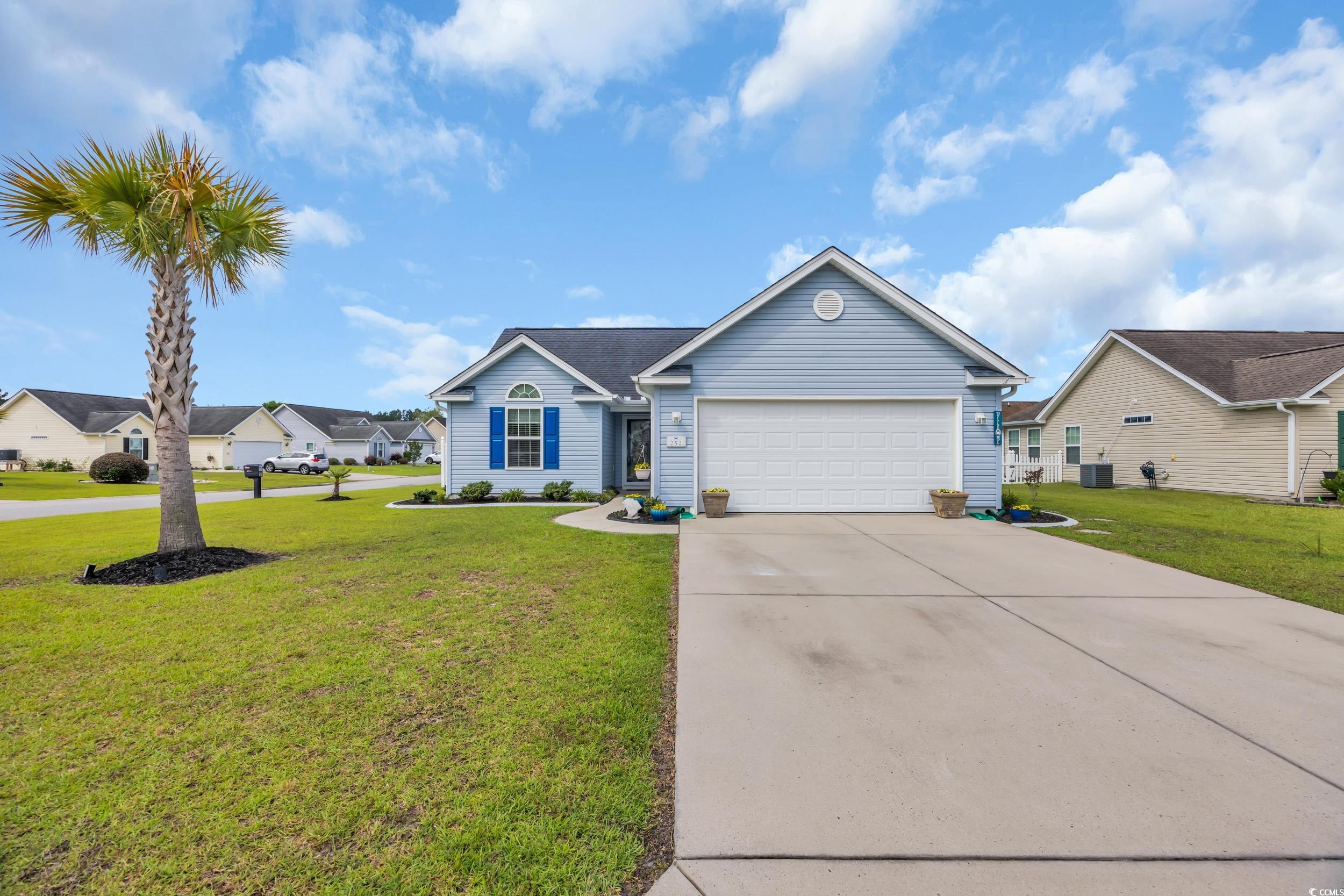

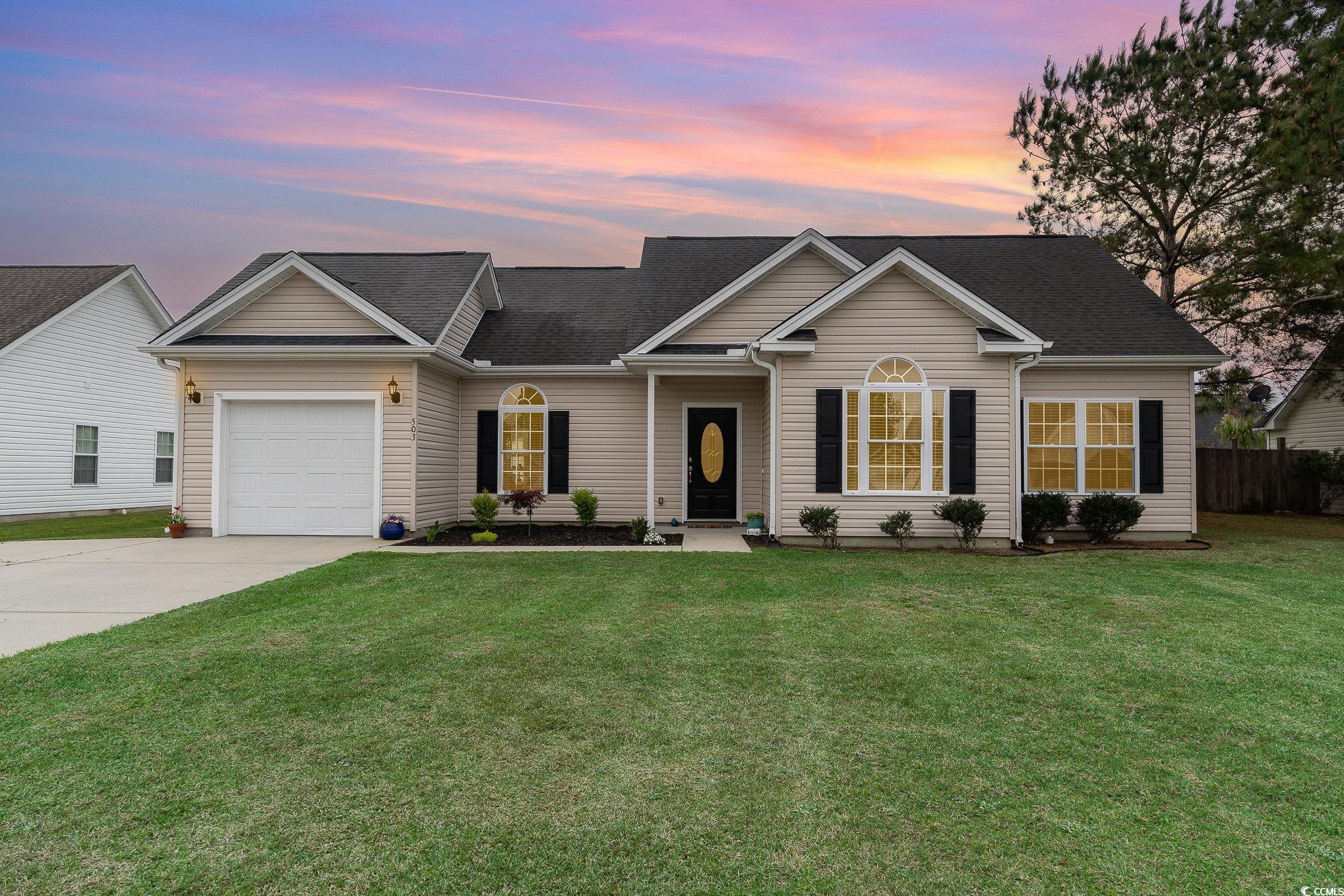
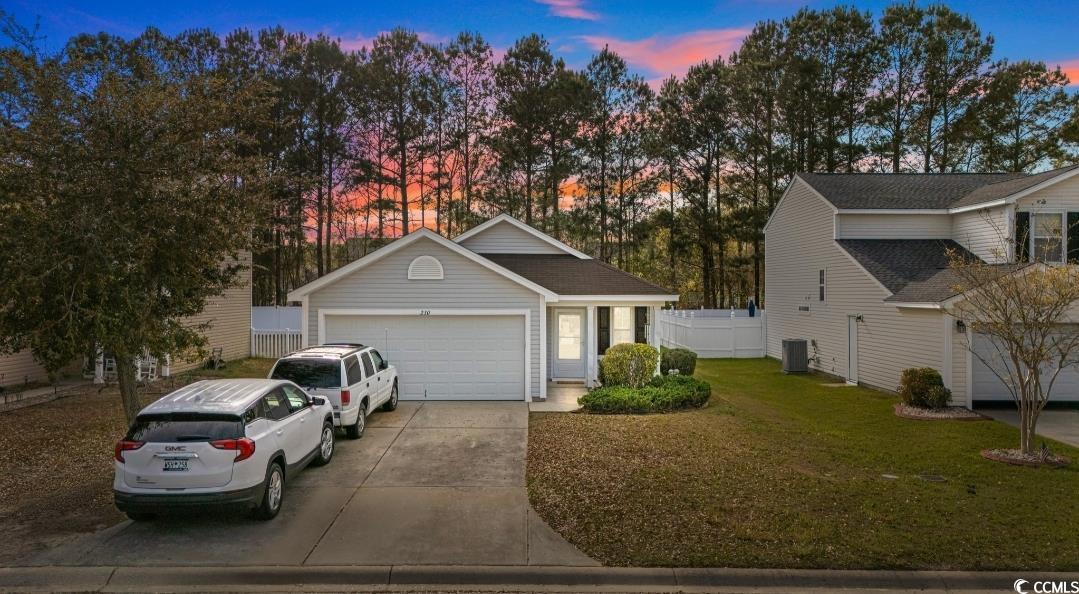
 Provided courtesy of © Copyright 2025 Coastal Carolinas Multiple Listing Service, Inc.®. Information Deemed Reliable but Not Guaranteed. © Copyright 2025 Coastal Carolinas Multiple Listing Service, Inc.® MLS. All rights reserved. Information is provided exclusively for consumers’ personal, non-commercial use, that it may not be used for any purpose other than to identify prospective properties consumers may be interested in purchasing.
Images related to data from the MLS is the sole property of the MLS and not the responsibility of the owner of this website. MLS IDX data last updated on 07-21-2025 1:51 PM EST.
Any images related to data from the MLS is the sole property of the MLS and not the responsibility of the owner of this website.
Provided courtesy of © Copyright 2025 Coastal Carolinas Multiple Listing Service, Inc.®. Information Deemed Reliable but Not Guaranteed. © Copyright 2025 Coastal Carolinas Multiple Listing Service, Inc.® MLS. All rights reserved. Information is provided exclusively for consumers’ personal, non-commercial use, that it may not be used for any purpose other than to identify prospective properties consumers may be interested in purchasing.
Images related to data from the MLS is the sole property of the MLS and not the responsibility of the owner of this website. MLS IDX data last updated on 07-21-2025 1:51 PM EST.
Any images related to data from the MLS is the sole property of the MLS and not the responsibility of the owner of this website.