Conway, SC 29526
- 3Beds
- 2Full Baths
- N/AHalf Baths
- 1,800SqFt
- 2007Year Built
- 0.00Acres
- MLS# 1521575
- Residential
- ManufacturedHome
- Sold
- Approx Time on Market4 months, 10 days
- AreaConway Area--South of Conway Between 501 & Wacc. River
- CountyHorry
- Subdivision Lakeside Crossing
Overview
Gorgeous 3BR/2BA Glen Eagle model situated close to the clubhouse. This home has many lovely upgrades including six-panel interior doors; interior hardware; upgraded carpet; additional can lighting; larger 20x20 garage; 15x8 front porch; 10x10 patio; & 10x10 screened porch with a private, wooded backyard & lake views. Spacious open floor plan and dining area. Enjoy entertaining in this kitchen with a large bar area and chef's island. You will feel like a King or Queen, and cooking with be a delight... ceramic decor walled back splash is the elegant upgrade to accent the ceramic countertop edging in the kitchen. Deluxe cabinetry trim package in kitchen & raised countertops in the baths. Large master suite with walk-in closet; double vanity ceramic edged counters; & shower with seat. Low taxes and the lifestyle you've been dreaming of here at the beach. This home has a fabulous lake view that is the envy of all; the upgrades and personal selections of the home inside and out will make evening sunsets and your outdoor deck your very own paradise at home. From the home to the community, you will never want to leave! Lakeside Crossing offers an active over 55 community with amenities and an activities director and many social opportunities you won't think of missing. You will love the year-round enjoyment of the heated, resort-style swimming pool, & spa along with an adjoining pavilion. Enjoy natural spring-fed lakes fully-stocked for fishing from community dock or even YOUR back yard. Boating with convenient paddle boats. HOA includes yard maintenance & edging. From the workout center to tennis courts , pickle board, and shuffleboard, your new lifestyle can be the dream life you imagined with sunshine and the beach.
Sale Info
Listing Date: 11-04-2015
Sold Date: 03-15-2016
Aprox Days on Market:
4 month(s), 10 day(s)
Listing Sold:
9 Year(s), 4 month(s), 23 day(s) ago
Asking Price: $119,900
Selling Price: $111,500
Price Difference:
Reduced By $3,400
Agriculture / Farm
Grazing Permits Blm: ,No,
Horse: No
Grazing Permits Forest Service: ,No,
Grazing Permits Private: ,No,
Irrigation Water Rights: ,No,
Farm Credit Service Incl: ,No,
Crops Included: ,No,
Association Fees / Info
Hoa Frequency: Monthly
Hoa Fees: 455
Hoa: 1
Community Features: Clubhouse, Pool, RecreationArea, TennisCourts
Assoc Amenities: Clubhouse, Pool, TennisCourts
Bathroom Info
Total Baths: 2.00
Fullbaths: 2
Bedroom Info
Beds: 3
Building Info
New Construction: No
Levels: One
Year Built: 2007
Mobile Home Remains: ,No,
Zoning: Res
Style: Ranch
Construction Materials: VinylSiding
Buyer Compensation
Exterior Features
Spa: No
Patio and Porch Features: RearPorch, Deck, FrontPorch, Patio
Pool Features: Association, Community
Foundation: Crawlspace
Exterior Features: Deck, SprinklerIrrigation, Porch, Patio
Financial
Lease Renewal Option: ,No,
Garage / Parking
Parking Capacity: 4
Garage: Yes
Carport: No
Parking Type: Attached, Garage, TwoCarGarage, GarageDoorOpener
Open Parking: No
Attached Garage: Yes
Garage Spaces: 2
Green / Env Info
Interior Features
Floor Cover: Carpet, Tile
Fireplace: No
Laundry Features: WasherHookup
Interior Features: SplitBedrooms, WindowTreatments, BreakfastBar, BedroomonMainLevel, EntranceFoyer, KitchenIsland
Appliances: Dishwasher, Disposal, Microwave, Range, Refrigerator, Dryer, Washer
Lot Info
Lease Considered: ,No,
Lease Assignable: ,No,
Acres: 0.00
Lot Size: 55x124x62x116
Land Lease: Yes
Lot Description: CulDeSac, LakeFront, OutsideCityLimits, Pond
Misc
Pool Private: No
Offer Compensation
Other School Info
Property Info
County: Horry
View: No
Senior Community: Yes
Stipulation of Sale: None
Property Sub Type Additional: ManufacturedHome
Property Attached: No
Security Features: SmokeDetectors
Disclosures: CovenantsRestrictionsDisclosure,SellerDisclosure
Rent Control: No
Construction: Resale
Room Info
Basement: ,No,
Basement: CrawlSpace
Sold Info
Sold Date: 2016-03-15T00:00:00
Sqft Info
Building Sqft: 2500
Sqft: 1800
Tax Info
Tax Legal Description: 162-40-01-018 07 PALM HAR
Unit Info
Utilities / Hvac
Heating: Central, Electric, ForcedAir
Cooling: CentralAir
Electric On Property: No
Cooling: Yes
Utilities Available: CableAvailable, ElectricityAvailable, PhoneAvailable, SewerAvailable, UndergroundUtilities, WaterAvailable
Heating: Yes
Water Source: Public
Waterfront / Water
Waterfront: Yes
Waterfront Features: LakeFront
Directions
Take 501 to Myrtle Trace Drive. Second left into Lakeside Crossing. Follow to the end (near the clubhouse). Home is on the left.Courtesy of Re/max Southern Shores - Cell: 843-997-6664
Real Estate Websites by Dynamic IDX, LLC
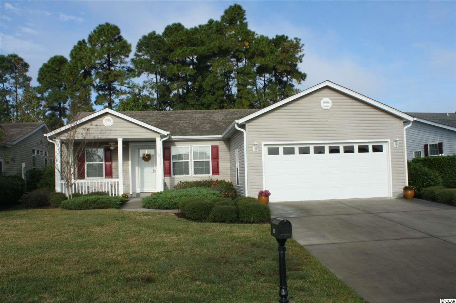
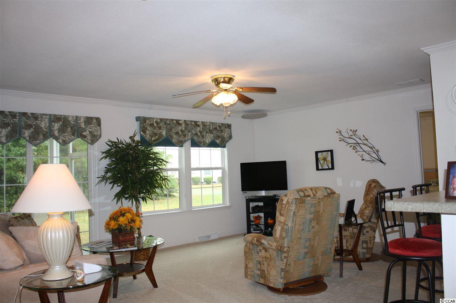
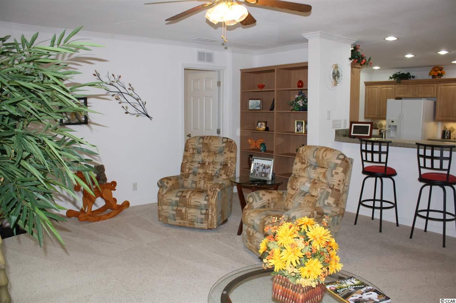
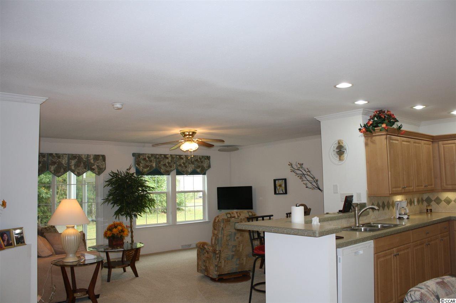
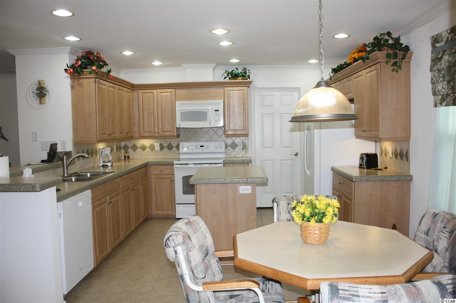
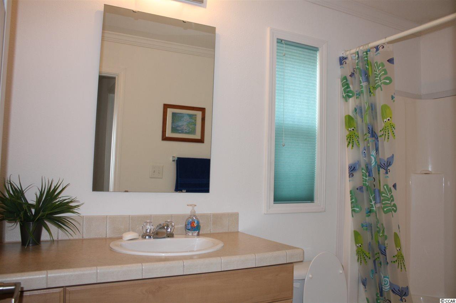
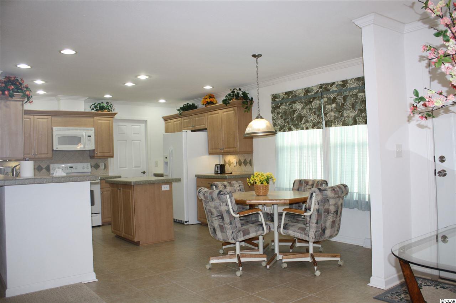
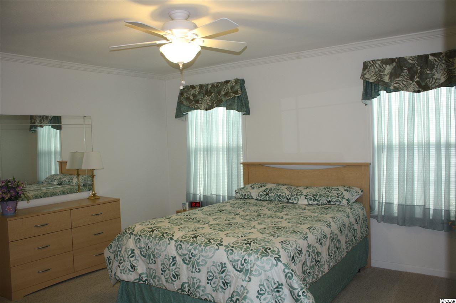
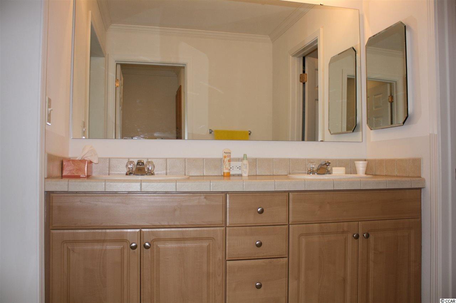
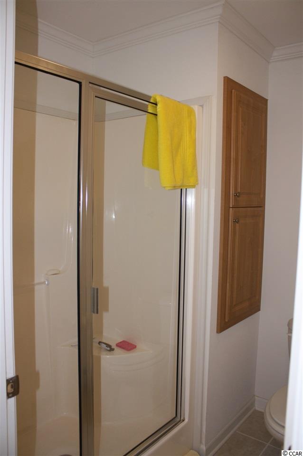
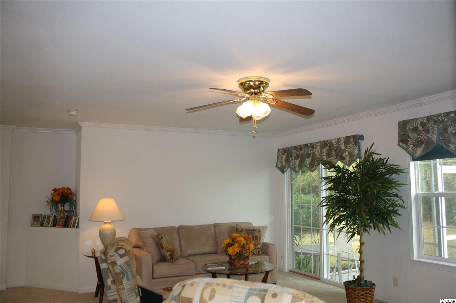
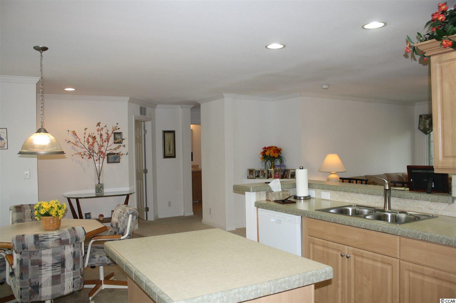
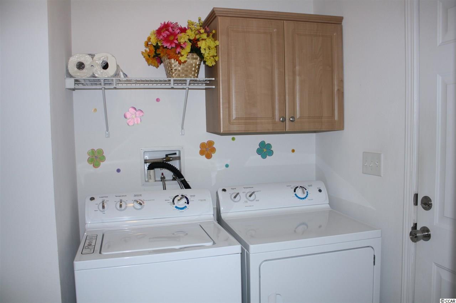
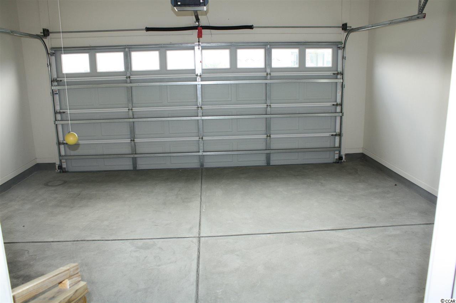
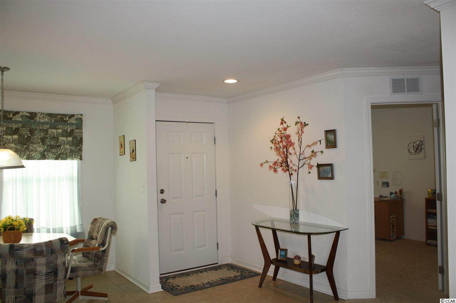
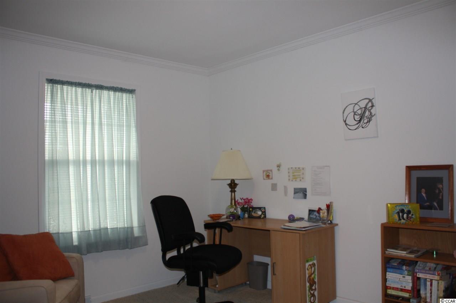
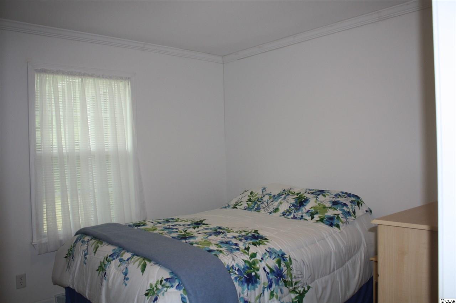
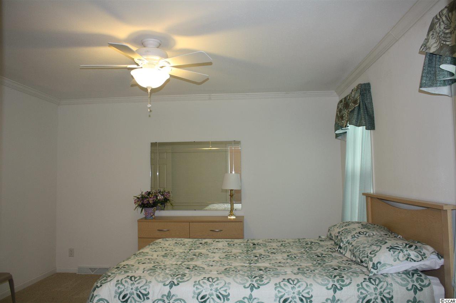
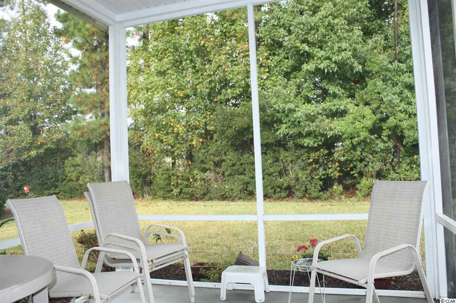
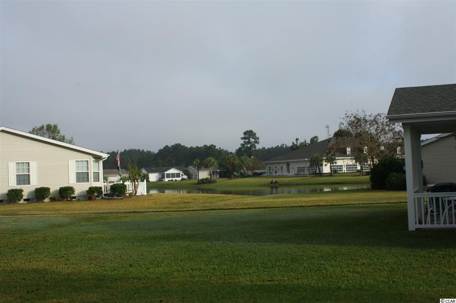
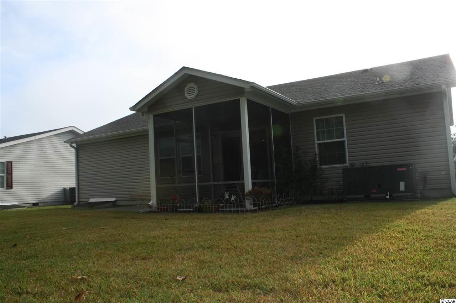
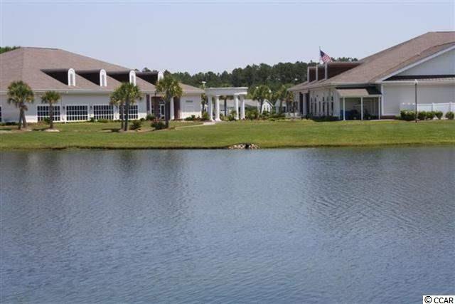
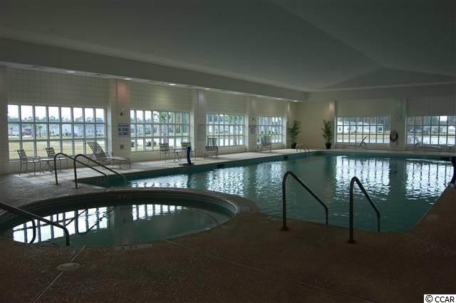
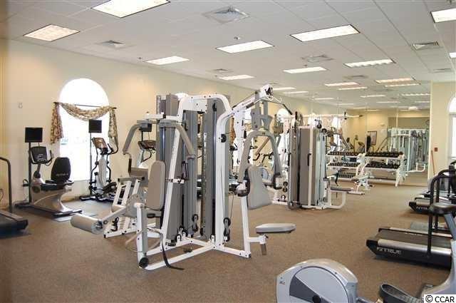
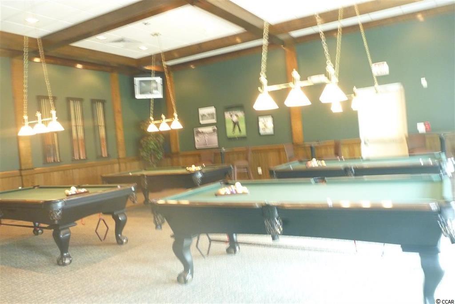
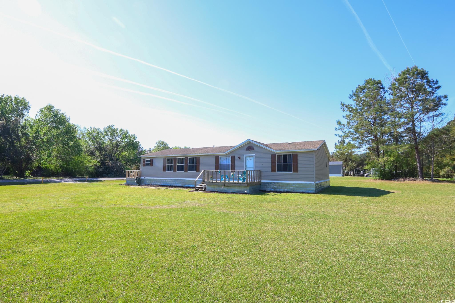
 MLS# 2508085
MLS# 2508085 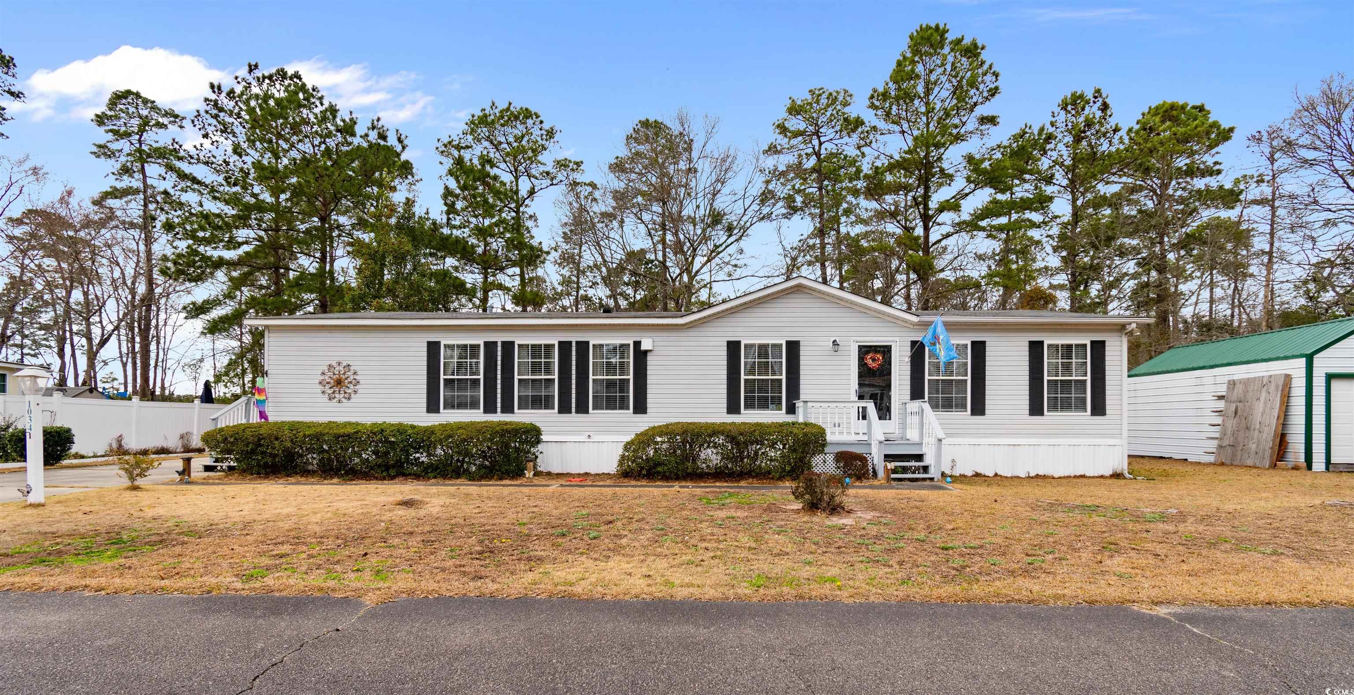
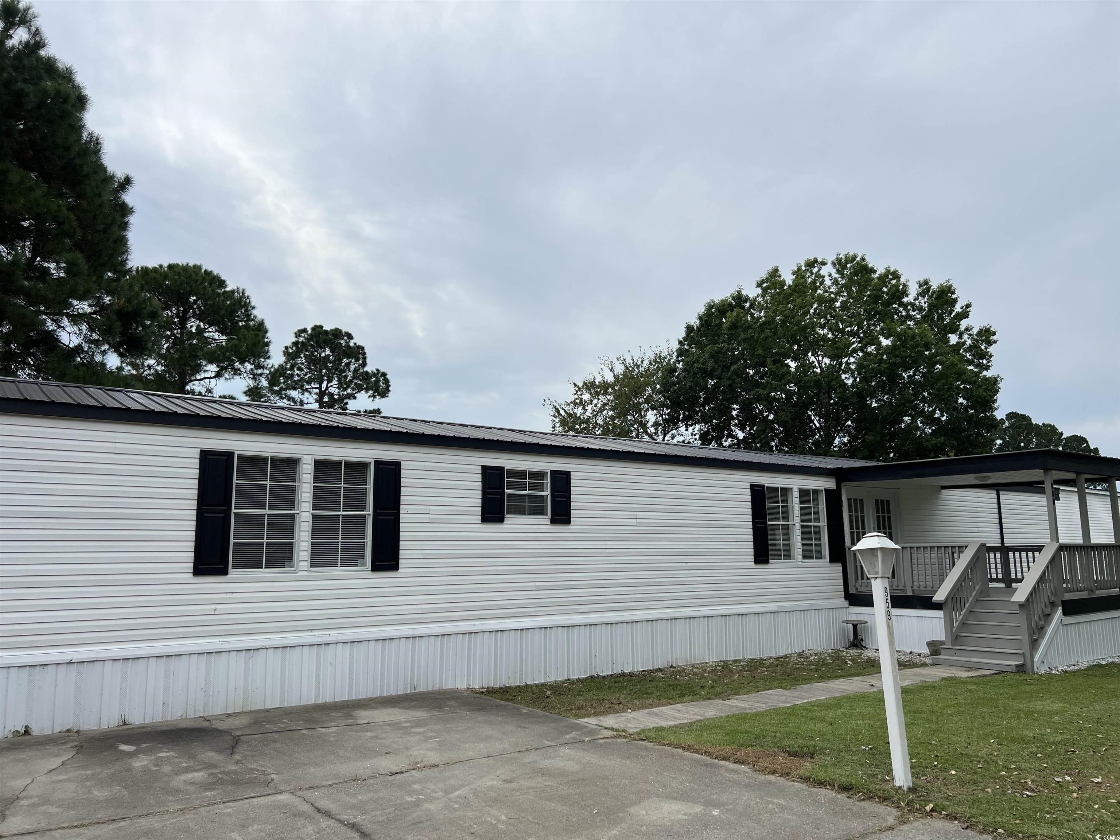
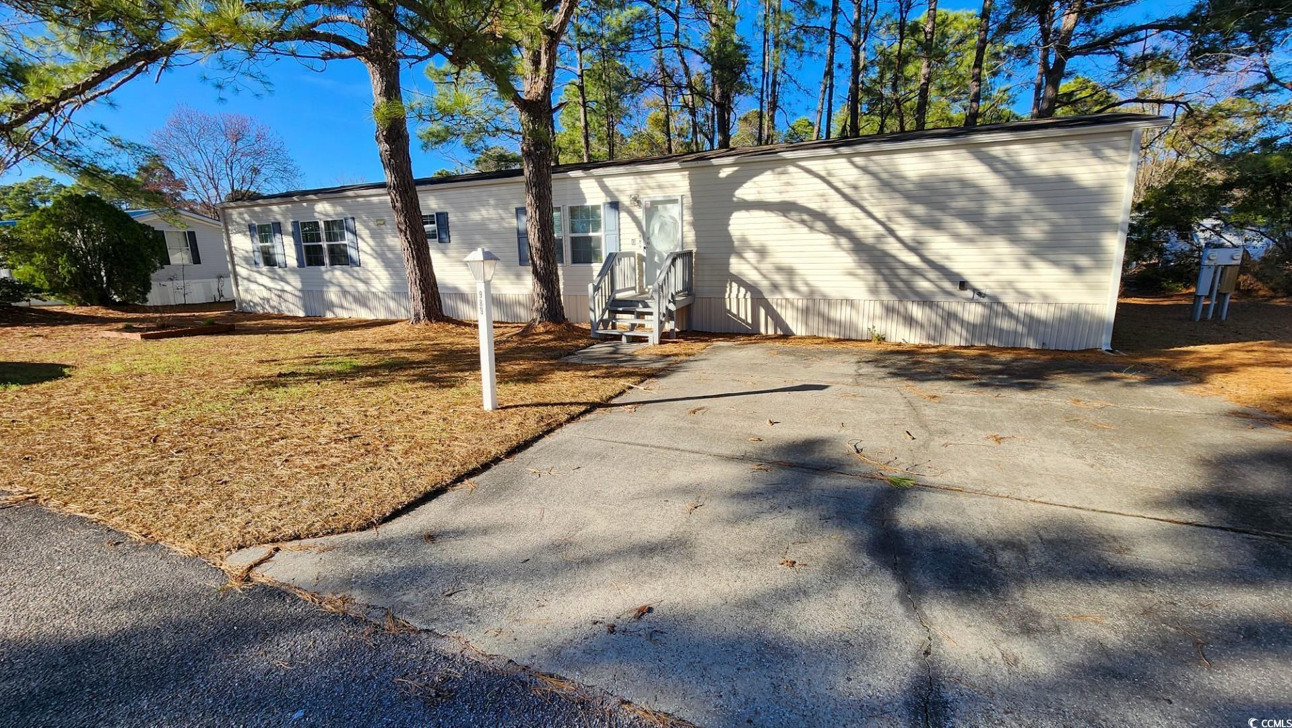
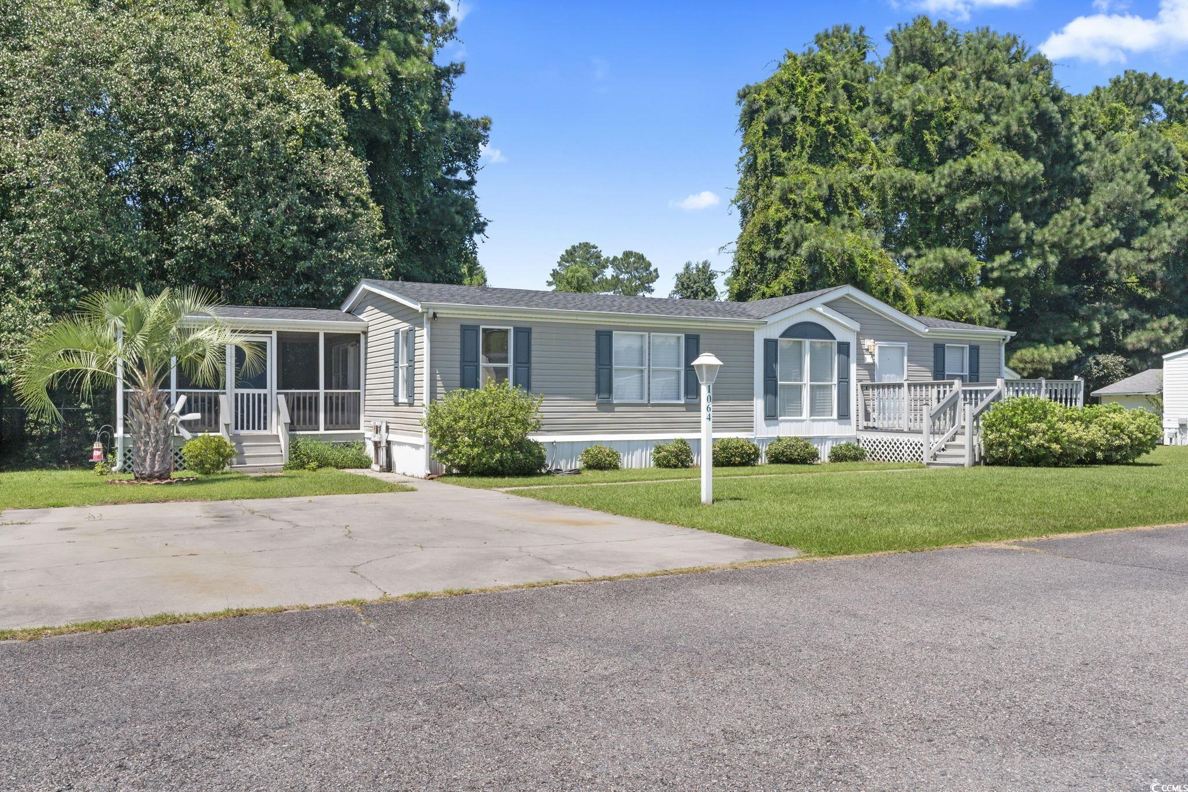
 Provided courtesy of © Copyright 2025 Coastal Carolinas Multiple Listing Service, Inc.®. Information Deemed Reliable but Not Guaranteed. © Copyright 2025 Coastal Carolinas Multiple Listing Service, Inc.® MLS. All rights reserved. Information is provided exclusively for consumers’ personal, non-commercial use, that it may not be used for any purpose other than to identify prospective properties consumers may be interested in purchasing.
Images related to data from the MLS is the sole property of the MLS and not the responsibility of the owner of this website. MLS IDX data last updated on 08-06-2025 11:45 PM EST.
Any images related to data from the MLS is the sole property of the MLS and not the responsibility of the owner of this website.
Provided courtesy of © Copyright 2025 Coastal Carolinas Multiple Listing Service, Inc.®. Information Deemed Reliable but Not Guaranteed. © Copyright 2025 Coastal Carolinas Multiple Listing Service, Inc.® MLS. All rights reserved. Information is provided exclusively for consumers’ personal, non-commercial use, that it may not be used for any purpose other than to identify prospective properties consumers may be interested in purchasing.
Images related to data from the MLS is the sole property of the MLS and not the responsibility of the owner of this website. MLS IDX data last updated on 08-06-2025 11:45 PM EST.
Any images related to data from the MLS is the sole property of the MLS and not the responsibility of the owner of this website.