Myrtle Beach, SC 29588
- 4Beds
- 2Full Baths
- 1Half Baths
- 2,420SqFt
- 2008Year Built
- 0.00Acres
- MLS# 1520744
- Residential
- Detached
- Sold
- Approx Time on Market4 months, 18 days
- AreaMyrtle Beach Area--South of 501 Between West Ferry & Burcale
- CountyHorry
- Subdivision Sugar Mill
Overview
Spacious 4 bedroom/2.5 bathroom home in Sugar Mill. Beautiful two-story great room features built in cabinets, recessed lighting, decorative molding and several windows that provide plenty of natural light. The kitchen is open to the great room with recessed and pendant lighting, 2 pantry closets, broom closet and a breakfast bar. The breakfast nook has a triple window and french doors that lead to a large screened porch and covered patio area perfect for entertaining and relaxing. Formal dining room with a built in butlers pantry is a flexible space currently being used as a den. Private master bedroom is on the lower level with cathedral ceiling, crown molding, triple window and his and her closets. The master bathroom has a separate shower and garden tub, comfort height vanity with cultured marble counter top, double sinks, beveled mirror and water closet. All of the other bedrooms are on the second level. Two bedrooms have double closets and ceiling fans. Huge 4th bedroom/bonus room is over the garage. The second full bathroom is also upstairs and has a double sink vanity. The loft overlooks the great room and could be used for an extra sitting area or office space. The laundry room is off of the garage and has built in cabinets for storage. Other features include 2 HVAC units, crown molding in most rooms, decorative molding around the windows and upgraded fixtures. This is not a cookie cutter home and it has a wonderful floor plan. Looking for even more value? HOA includes cable TV, trash pickup and a neighborhood pool. Sugar Mill is conveniently located near award winning schools, shopping, restaurants, Hwy 501 and 544, Market Common, the airport and the ocean. Fireplace is decorative only. Square footage is approximate and not guaranteed. Buyer is responsible for verification.
Sale Info
Listing Date: 10-21-2015
Sold Date: 03-11-2016
Aprox Days on Market:
4 month(s), 18 day(s)
Listing Sold:
9 Year(s), 4 month(s), 21 day(s) ago
Asking Price: $214,900
Selling Price: $207,000
Price Difference:
Reduced By $2,900
Agriculture / Farm
Grazing Permits Blm: ,No,
Horse: No
Grazing Permits Forest Service: ,No,
Grazing Permits Private: ,No,
Irrigation Water Rights: ,No,
Farm Credit Service Incl: ,No,
Crops Included: ,No,
Association Fees / Info
Hoa Frequency: Monthly
Hoa Fees: 75
Hoa: 1
Hoa Includes: CableTV, Trash
Community Features: Pool
Assoc Amenities: Pool
Bathroom Info
Total Baths: 3.00
Halfbaths: 1
Fullbaths: 2
Bedroom Info
Beds: 4
Building Info
New Construction: No
Levels: Two
Year Built: 2008
Mobile Home Remains: ,No,
Zoning: Res
Style: Traditional
Buyer Compensation
Exterior Features
Spa: No
Patio and Porch Features: RearPorch, FrontPorch, Patio, Porch, Screened
Pool Features: Association, Community
Foundation: Slab
Exterior Features: Porch, Patio
Financial
Lease Renewal Option: ,No,
Garage / Parking
Parking Capacity: 4
Garage: Yes
Carport: No
Parking Type: Attached, Garage, TwoCarGarage
Open Parking: No
Attached Garage: Yes
Garage Spaces: 2
Green / Env Info
Interior Features
Floor Cover: Carpet, Other
Fireplace: Yes
Laundry Features: WasherHookup
Furnished: Unfurnished
Interior Features: Attic, Fireplace, PermanentAtticStairs, WindowTreatments, BreakfastBar, BedroomonMainLevel, BreakfastArea, EntranceFoyer, Loft
Appliances: Dishwasher, Disposal, Microwave, Range, Refrigerator
Lot Info
Lease Considered: ,No,
Lease Assignable: ,No,
Acres: 0.00
Lot Size: 62x125x62x125
Land Lease: No
Lot Description: OutsideCityLimits, Rectangular
Misc
Pool Private: No
Offer Compensation
Other School Info
Property Info
County: Horry
View: No
Senior Community: No
Stipulation of Sale: None
Property Sub Type Additional: Detached
Property Attached: No
Disclosures: CovenantsRestrictionsDisclosure,SellerDisclosure
Rent Control: No
Construction: Resale
Room Info
Basement: ,No,
Sold Info
Sold Date: 2016-03-11T00:00:00
Sqft Info
Building Sqft: 3190
Sqft: 2420
Tax Info
Tax Legal Description: Ph IV Lot 109
Unit Info
Utilities / Hvac
Heating: Central, Electric
Cooling: CentralAir
Electric On Property: No
Cooling: Yes
Utilities Available: CableAvailable, ElectricityAvailable, SewerAvailable, WaterAvailable
Heating: Yes
Water Source: Public
Waterfront / Water
Waterfront: No
Schools
Elem: Forestbrook Elementary School
Middle: Forestbrook Middle School
High: Socastee High School
Courtesy of Cb Sea Coast Advantage Cf - Main Line: 843-903-4400
Real Estate Websites by Dynamic IDX, LLC
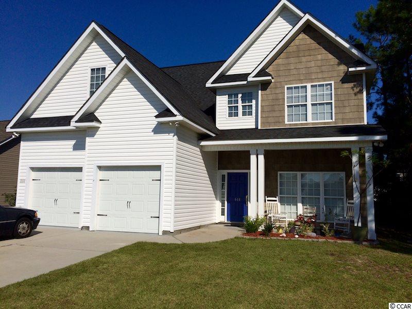
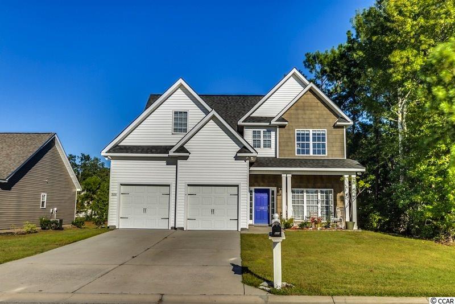
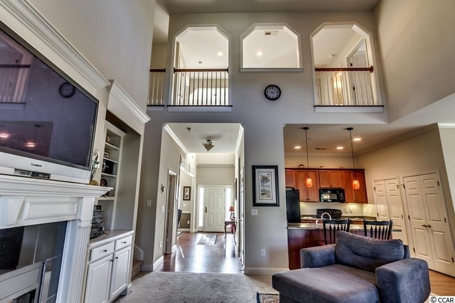
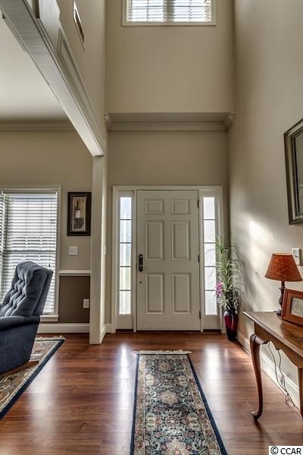
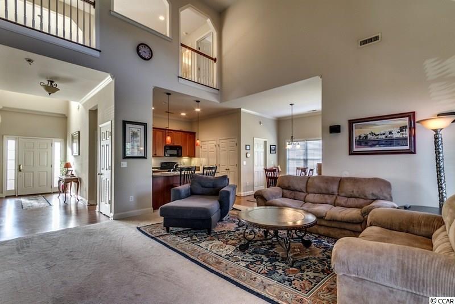
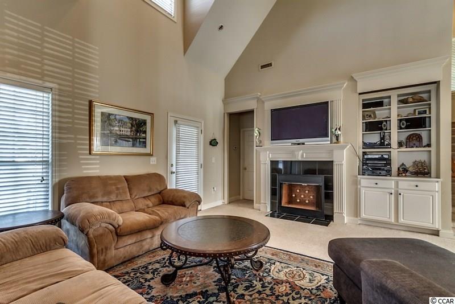
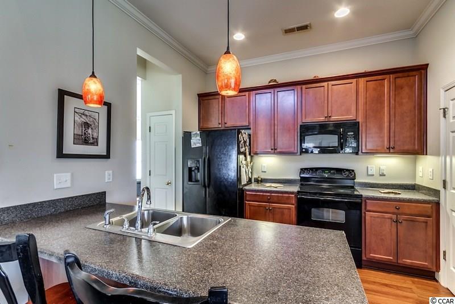
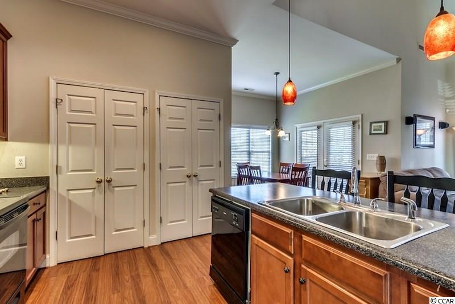
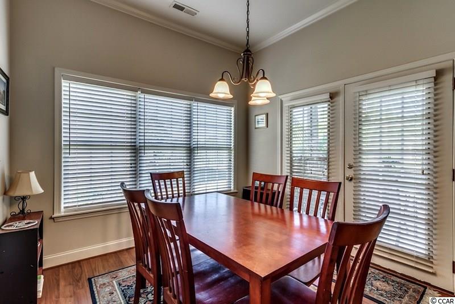
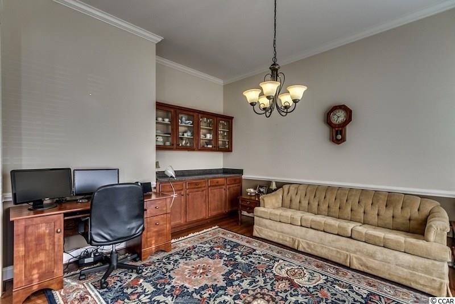
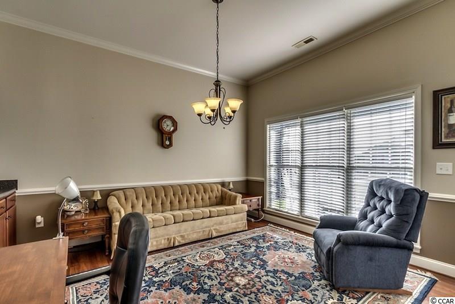
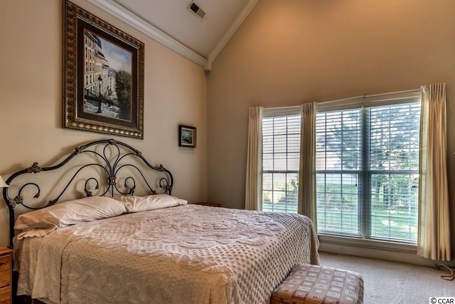
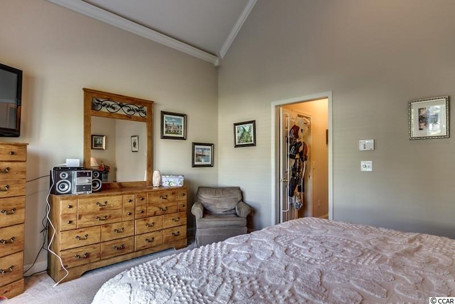
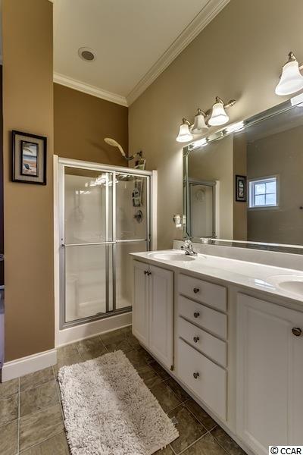
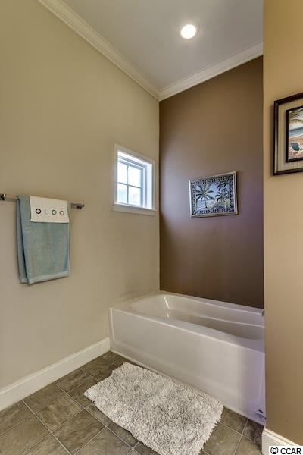
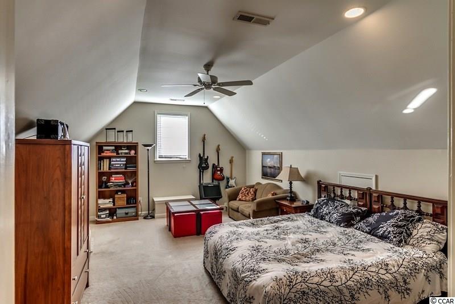
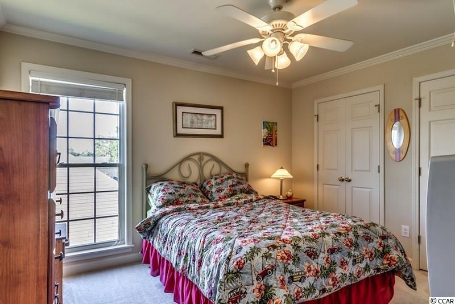
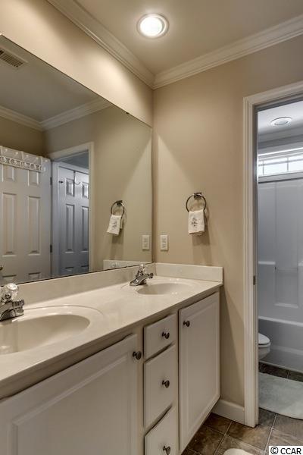
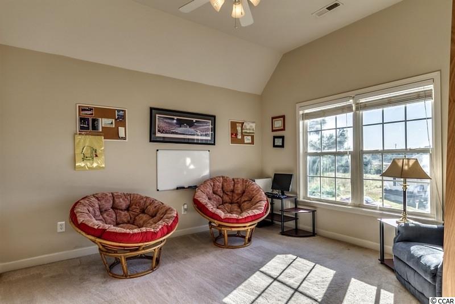
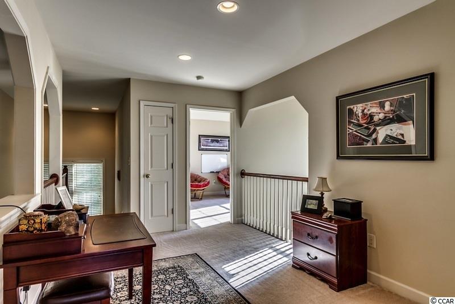
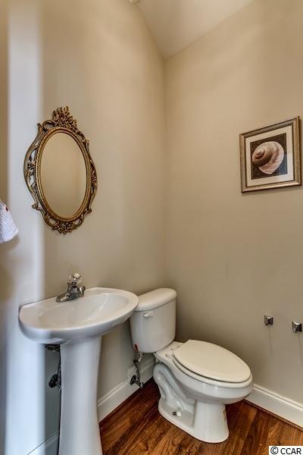
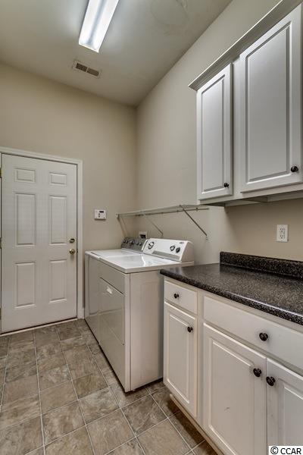
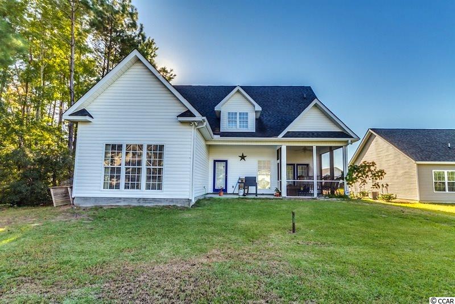
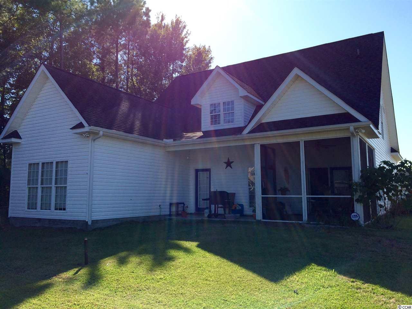
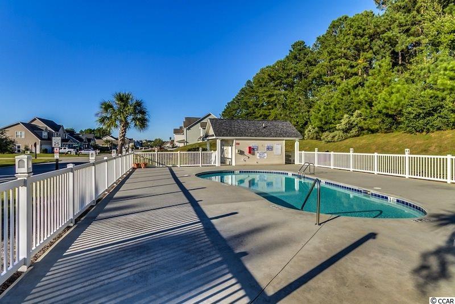
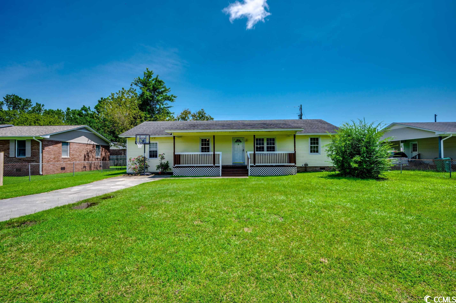
 MLS# 2315881
MLS# 2315881 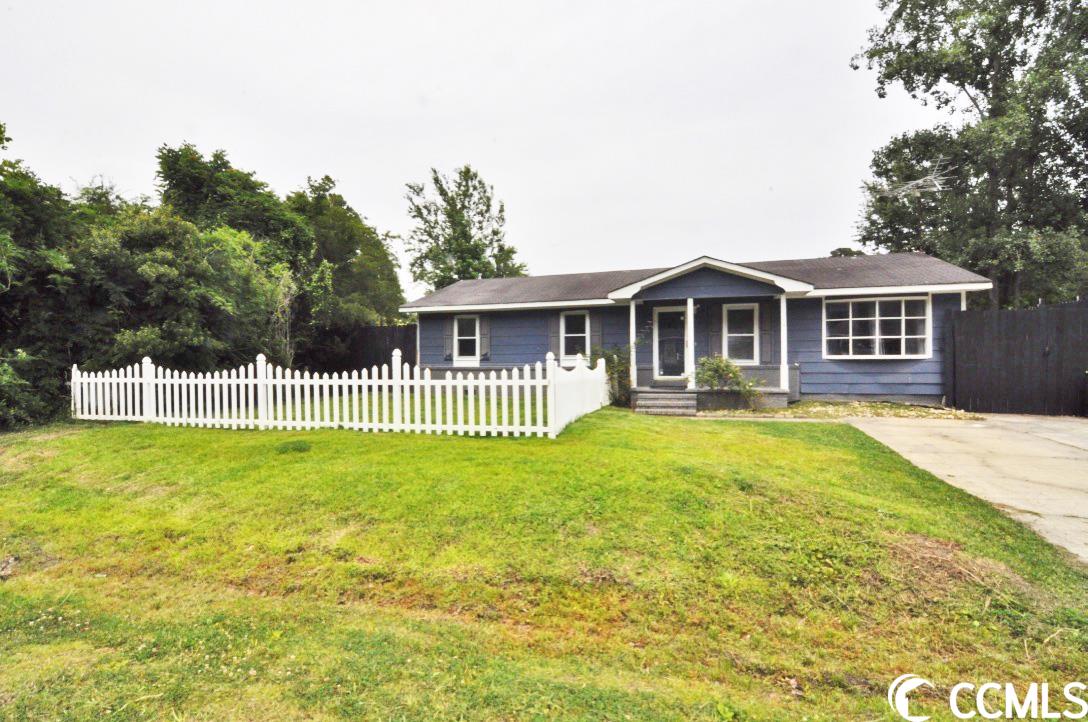
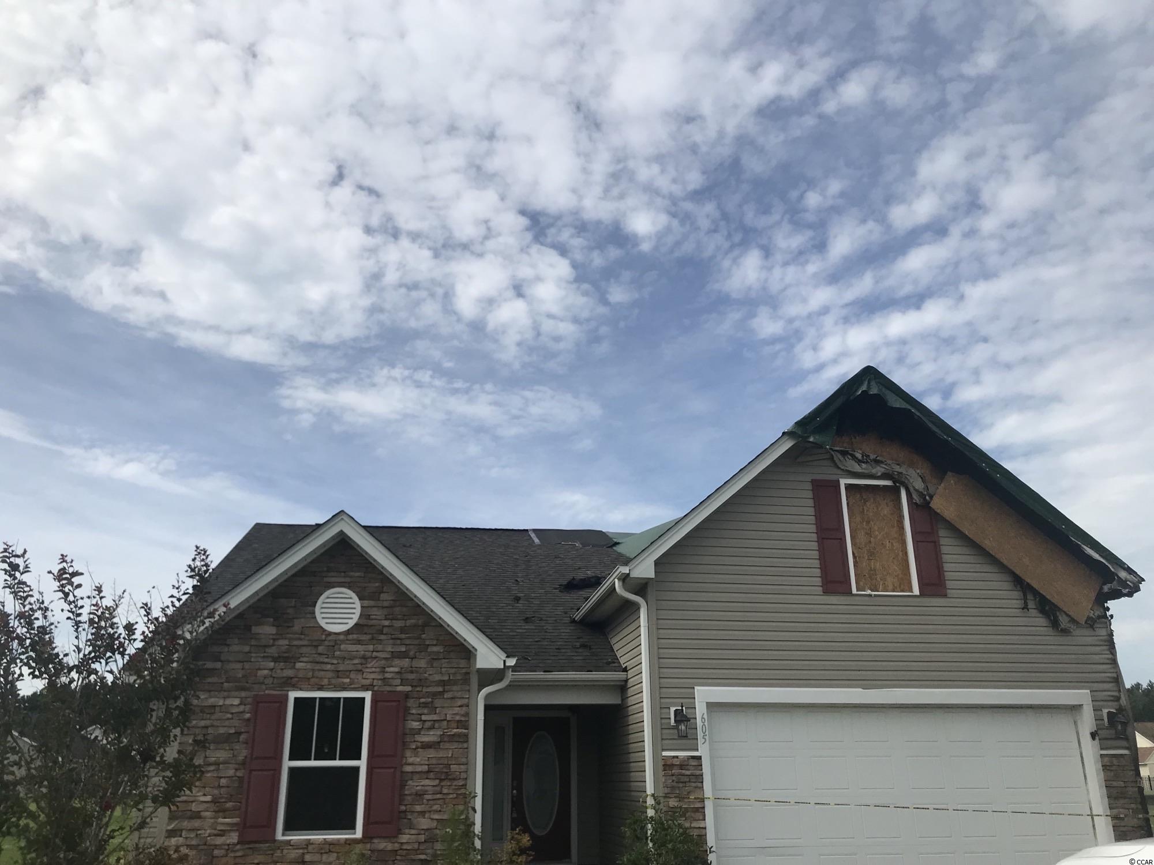
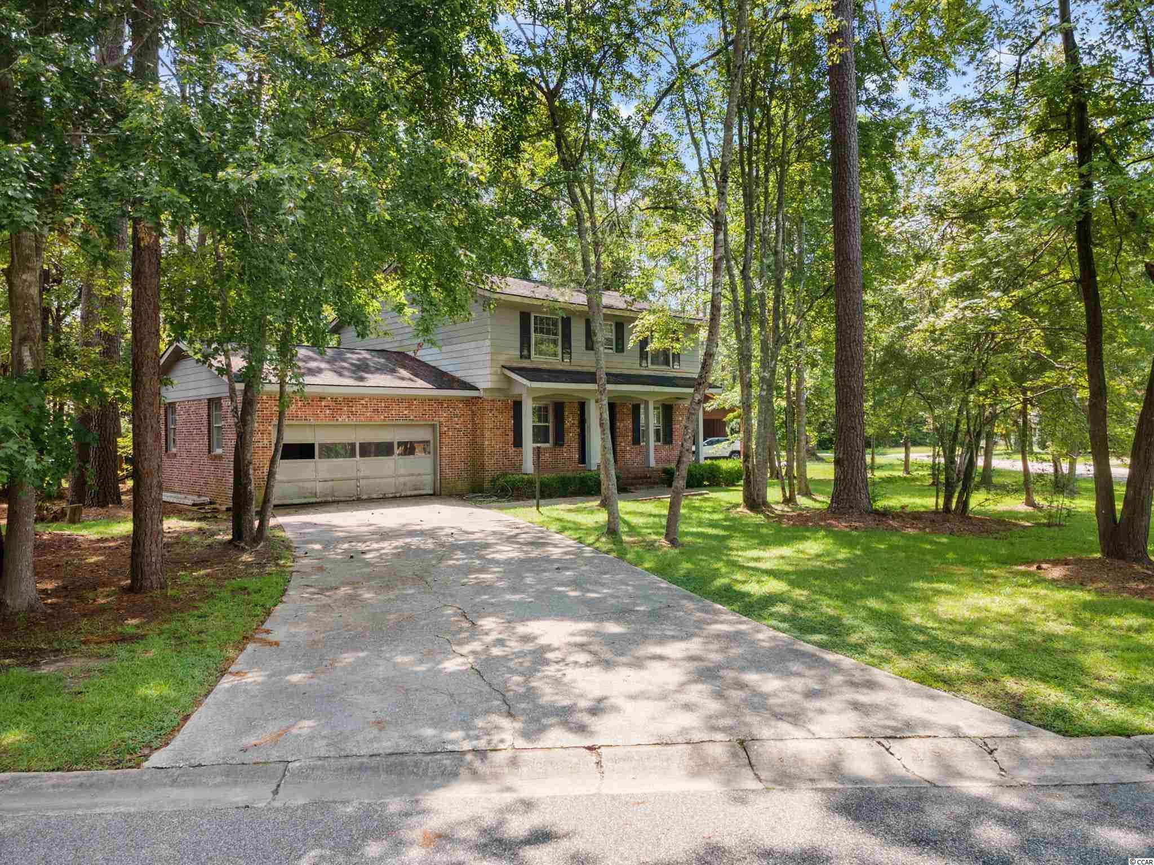
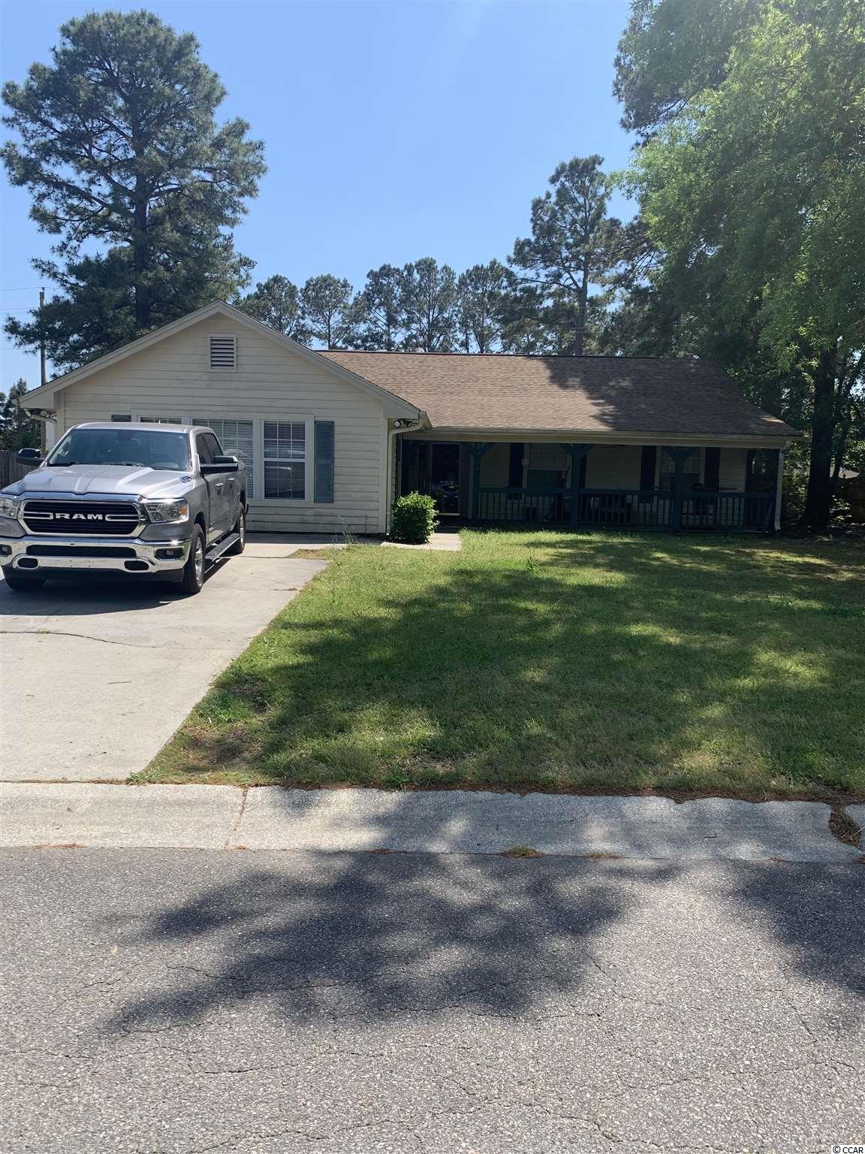
 Provided courtesy of © Copyright 2025 Coastal Carolinas Multiple Listing Service, Inc.®. Information Deemed Reliable but Not Guaranteed. © Copyright 2025 Coastal Carolinas Multiple Listing Service, Inc.® MLS. All rights reserved. Information is provided exclusively for consumers’ personal, non-commercial use, that it may not be used for any purpose other than to identify prospective properties consumers may be interested in purchasing.
Images related to data from the MLS is the sole property of the MLS and not the responsibility of the owner of this website. MLS IDX data last updated on 07-31-2025 11:49 PM EST.
Any images related to data from the MLS is the sole property of the MLS and not the responsibility of the owner of this website.
Provided courtesy of © Copyright 2025 Coastal Carolinas Multiple Listing Service, Inc.®. Information Deemed Reliable but Not Guaranteed. © Copyright 2025 Coastal Carolinas Multiple Listing Service, Inc.® MLS. All rights reserved. Information is provided exclusively for consumers’ personal, non-commercial use, that it may not be used for any purpose other than to identify prospective properties consumers may be interested in purchasing.
Images related to data from the MLS is the sole property of the MLS and not the responsibility of the owner of this website. MLS IDX data last updated on 07-31-2025 11:49 PM EST.
Any images related to data from the MLS is the sole property of the MLS and not the responsibility of the owner of this website.