Myrtle Beach, SC 29579
- 3Beds
- 3Full Baths
- N/AHalf Baths
- 2,213SqFt
- 2015Year Built
- 0.00Acres
- MLS# 1519035
- Residential
- Detached
- Sold
- Approx Time on Market8 months, 8 days
- AreaMyrtle Beach Area--Carolina Forest
- CountyHorry
- Subdivision Carolina Forest - Brighton Lakes
Overview
The ""Bayview"" custom floor plan is a 2,217 sq. ft. open concept home. The home is accentuated with ""Charleston Tumble"" brick, Beige stucco trim and Khaki Brown Hardi-plank and a gorgeous covered front porch. The foyer in the home is elegantly finished with Wainscoting and tray ceiling. Tray ceilings in the Great Rm., Kitchen and Master BR. smartly finishes this marvelous home. The Bonus Room over the garage is finished as a 4th bedroom with 3/4 bath and walk-in closet. The large ""finished"" side load garage allows easy access for 2 vehicles. The screened porch in the back has a wonderful view of the lake and fountain. Upgraded ""Tuscany"" kitchen cabinets include a ""Lazy Susan"", roll-out trays, 42"" Corner Cabinets w/glass, crown molding and hardware and an arched cabinet hood fan w/blower. The kitchen is finished with black Whirlpool appliances. The interior of the home is accentuated with rubbed brass lighting, door hardware and plumbing fixtures. Upgrades in this fantastic home include 2-piece crown molding in the GR, DR and Kitchen. 1-Piece Crown molding finishes the tray ceiling in the Master BR. ""River Ridge"" Birch Nantahala hardwood stands out in the Foyer, GR, DR, hallways to BR 2 and 3, and hall to Bonus Rm. Keytrend ""Butterscotch"" carpet finish all the bedrooms, stairs to Bonus Rm. and the Bonus Rm. The 80 gal. hot water heater and stove utilize natural gas.
Sale Info
Listing Date: 09-25-2015
Sold Date: 06-03-2016
Aprox Days on Market:
8 month(s), 8 day(s)
Listing Sold:
9 Year(s), 2 month(s), 5 day(s) ago
Asking Price: $304,000
Selling Price: $284,000
Price Difference:
Reduced By $10,000
Agriculture / Farm
Grazing Permits Blm: ,No,
Horse: No
Grazing Permits Forest Service: ,No,
Grazing Permits Private: ,No,
Irrigation Water Rights: ,No,
Farm Credit Service Incl: ,No,
Crops Included: ,No,
Association Fees / Info
Hoa Frequency: Quarterly
Hoa Fees: 115
Hoa: 1
Hoa Includes: CommonAreas, RecreationFacilities, Trash
Community Features: Clubhouse, Gated, RecreationArea, LongTermRentalAllowed, Pool
Assoc Amenities: Clubhouse, Gated, OwnerAllowedMotorcycle
Bathroom Info
Total Baths: 3.00
Fullbaths: 3
Bedroom Info
Beds: 3
Building Info
New Construction: Yes
Levels: OneandOneHalf
Year Built: 2015
Mobile Home Remains: ,No,
Zoning: Res
Style: Traditional
Development Status: NewConstruction
Construction Materials: BrickVeneer, HardiPlankType, Stucco, WoodFrame
Buyer Compensation
Exterior Features
Spa: No
Patio and Porch Features: RearPorch, FrontPorch, Porch, Screened
Pool Features: Community, OutdoorPool
Foundation: Slab
Exterior Features: SprinklerIrrigation, Porch
Financial
Lease Renewal Option: ,No,
Garage / Parking
Parking Capacity: 4
Garage: Yes
Carport: No
Parking Type: Attached, TwoCarGarage, Garage, GarageDoorOpener
Open Parking: No
Attached Garage: Yes
Garage Spaces: 2
Green / Env Info
Green Energy Efficient: Doors, Windows
Interior Features
Floor Cover: Carpet, Tile, Wood
Door Features: InsulatedDoors
Fireplace: No
Laundry Features: WasherHookup
Furnished: Unfurnished
Interior Features: SplitBedrooms, BreakfastBar, BedroomonMainLevel, SolidSurfaceCounters
Appliances: Dishwasher, Freezer, Disposal, Microwave, Range, Refrigerator, RangeHood
Lot Info
Lease Considered: ,No,
Lease Assignable: ,No,
Acres: 0.00
Lot Size: 80x120x80x120
Land Lease: No
Lot Description: LakeFront, OutsideCityLimits, Pond, Rectangular
Misc
Pool Private: No
Offer Compensation
Other School Info
Property Info
County: Horry
View: No
Senior Community: No
Stipulation of Sale: None
Property Sub Type Additional: Detached
Property Attached: No
Security Features: SecuritySystem, GatedCommunity, SmokeDetectors
Disclosures: CovenantsRestrictionsDisclosure
Rent Control: No
Construction: NeverOccupied
Room Info
Basement: ,No,
Sold Info
Sold Date: 2016-06-03T00:00:00
Sqft Info
Building Sqft: 2891
Sqft: 2213
Tax Info
Tax Legal Description: Ph. 3 Lot 139
Unit Info
Utilities / Hvac
Heating: Central, Electric, ForcedAir
Cooling: CentralAir
Electric On Property: No
Cooling: Yes
Utilities Available: CableAvailable, ElectricityAvailable, NaturalGasAvailable, PhoneAvailable, SewerAvailable, UndergroundUtilities, WaterAvailable
Heating: Yes
Water Source: Public
Waterfront / Water
Waterfront: Yes
Waterfront Features: Pond
Directions
Coming from River Oaks Dr., continue on Carolina Forest Blvd., the property is the next community after Sawgrass East. Once you pass through the gate, take a left at the stop sign. Go Deep Blue Dr., take a right, go to stop sign take right on Desert Wheatgrass, take next right onto Bermuda Grass Dr. home is 100 feet up on the right. Coming from 501, the community is on the right after you pass Southgate.Courtesy of Bill Clark Homes Of Myrtle Beach
Real Estate Websites by Dynamic IDX, LLC
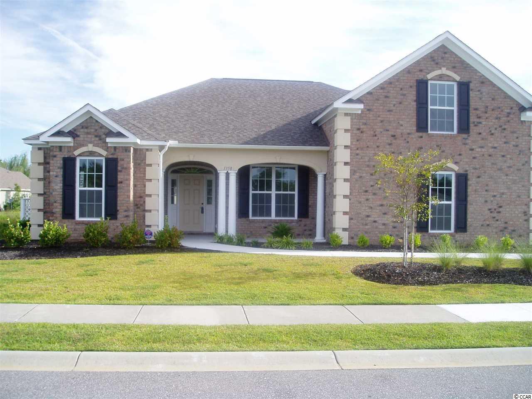
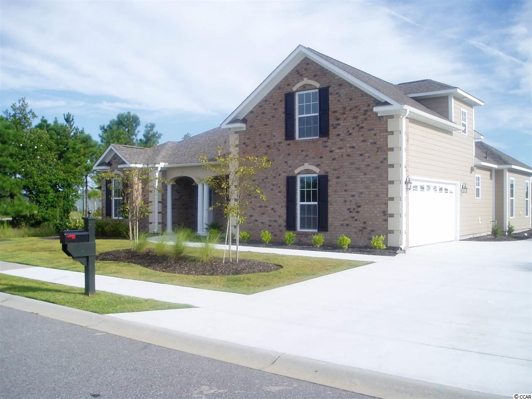
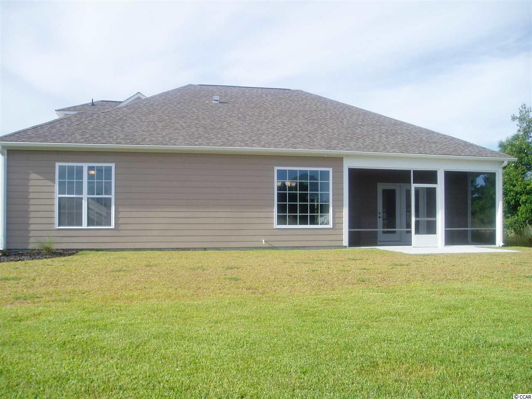
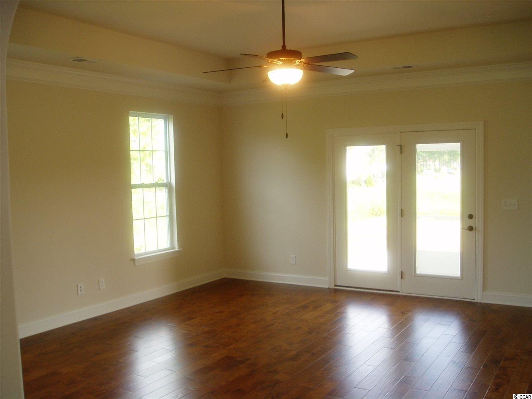
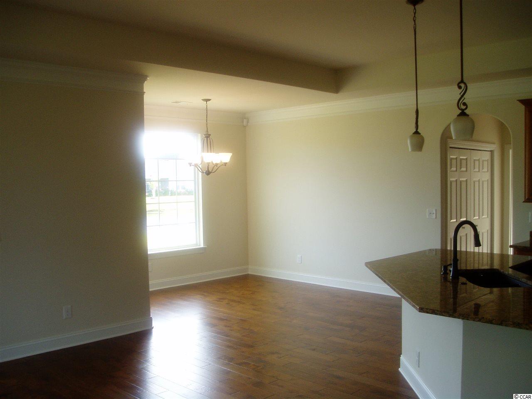
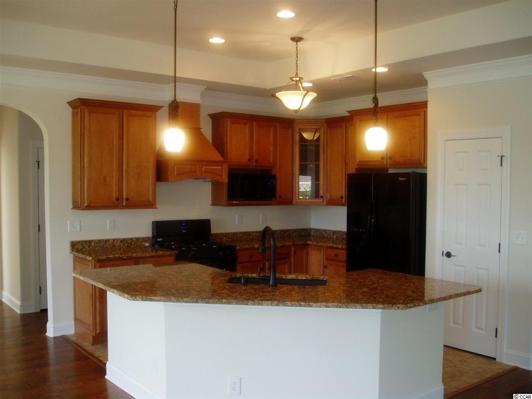
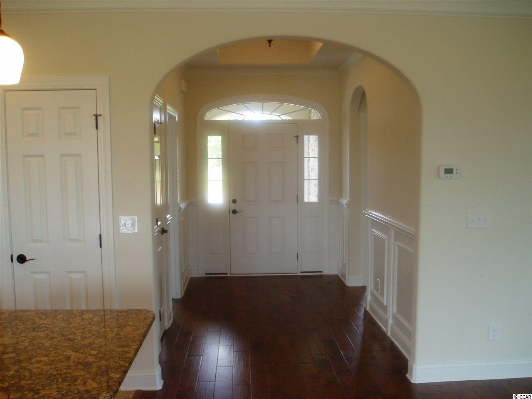
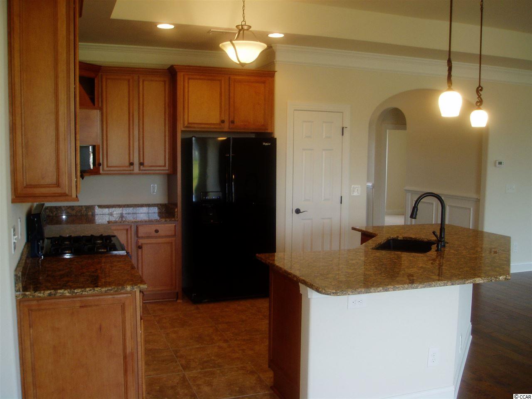
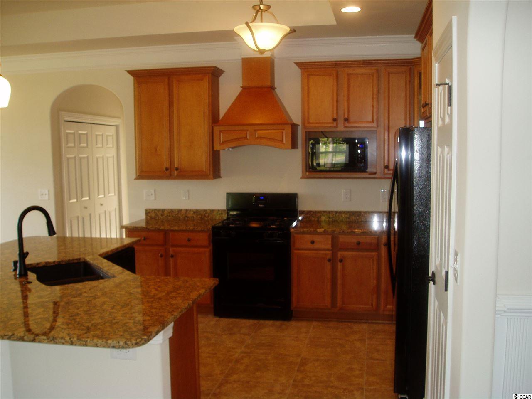
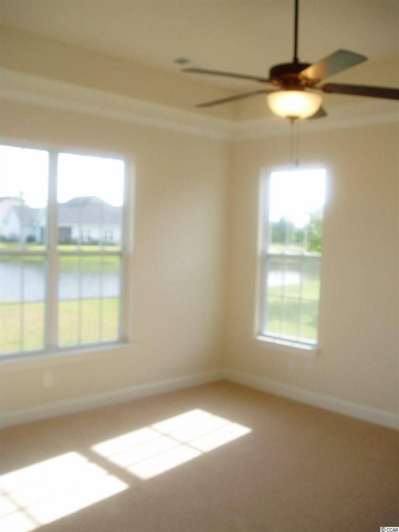
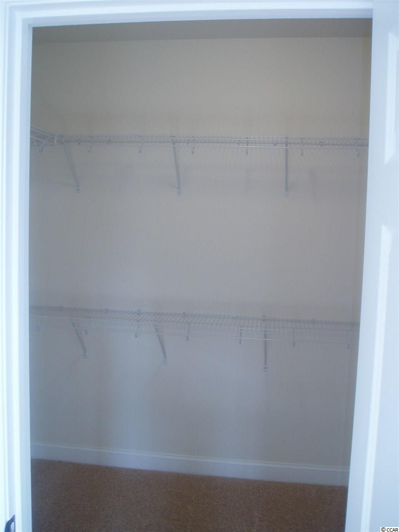
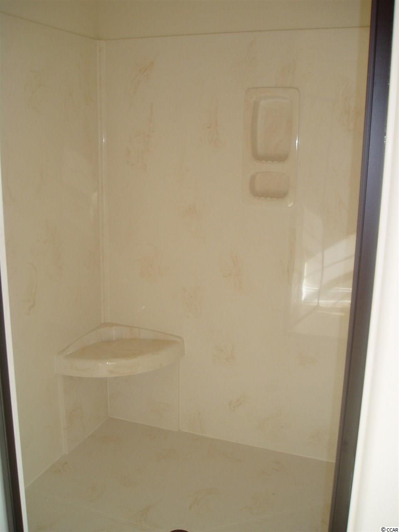
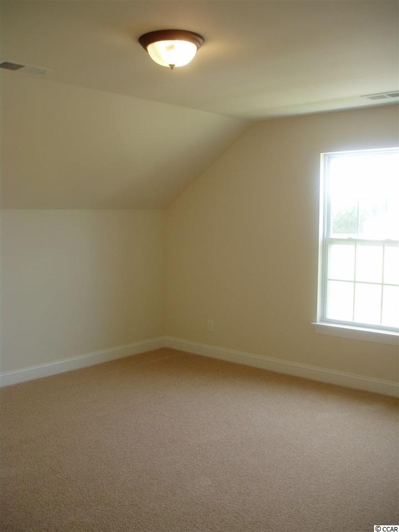
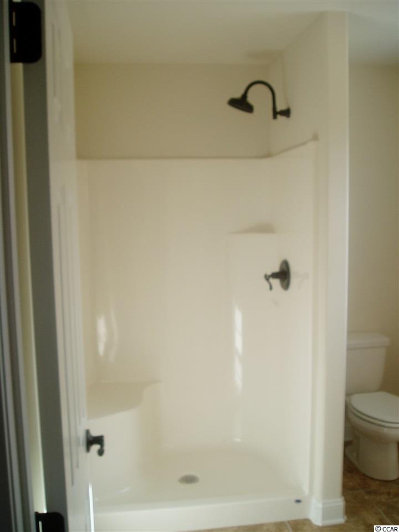
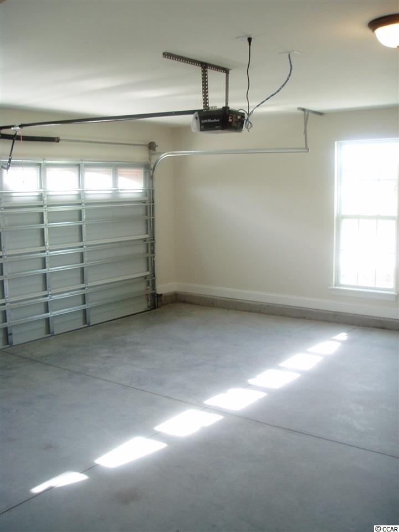
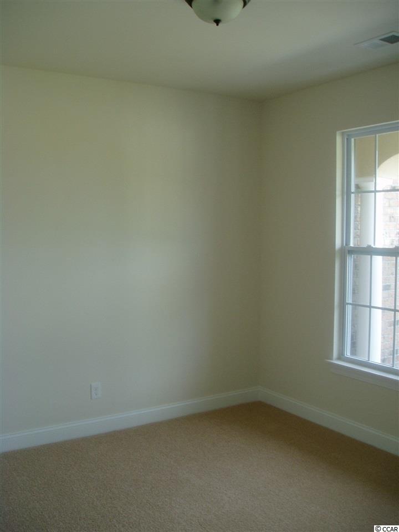
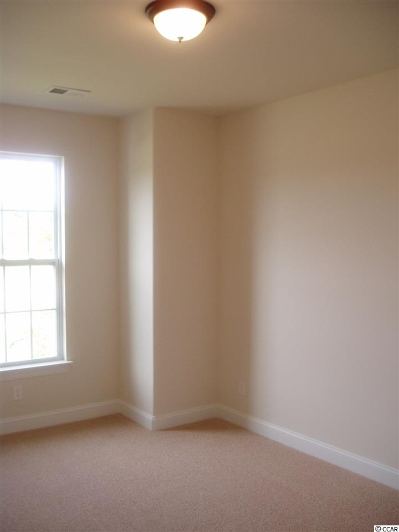
 MLS# 908235
MLS# 908235 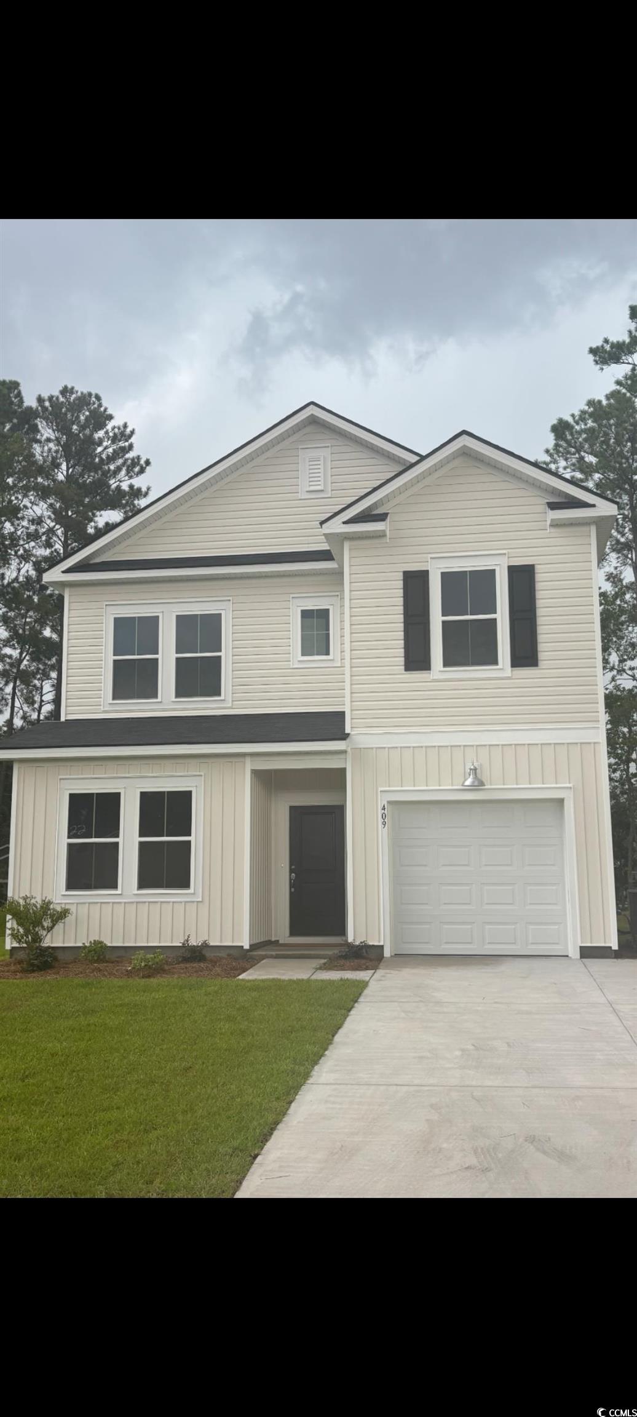
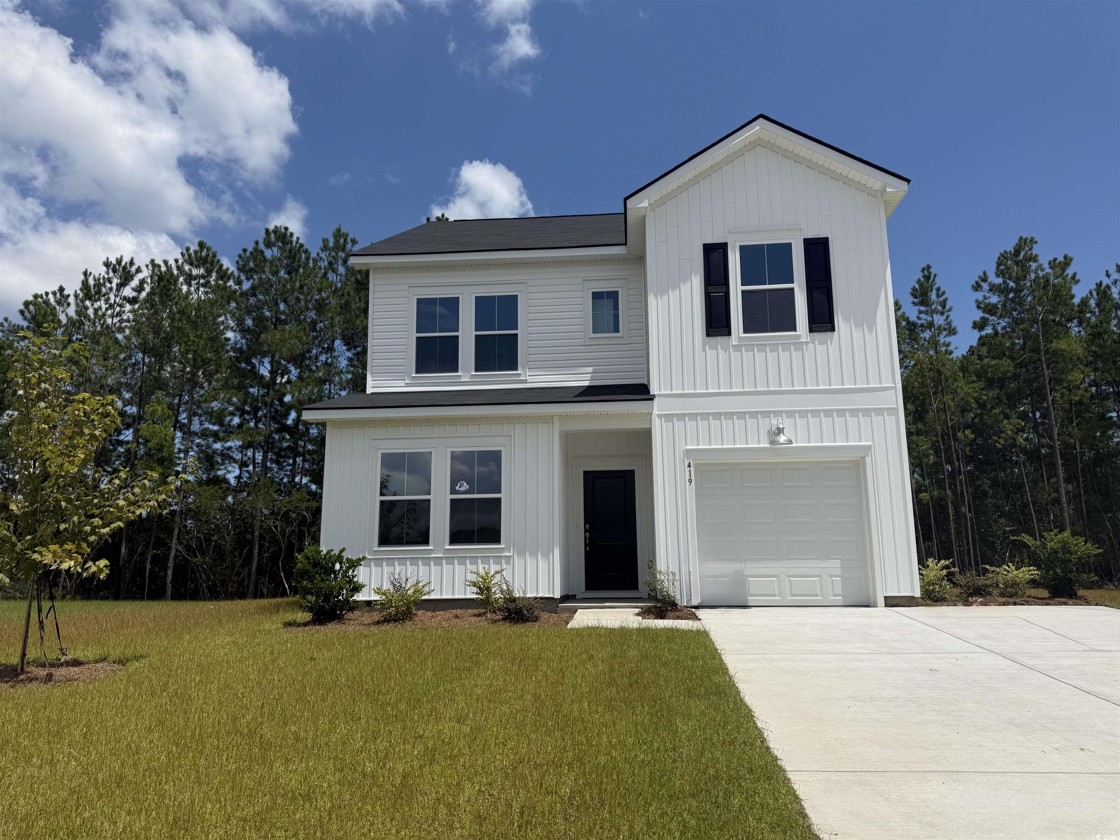
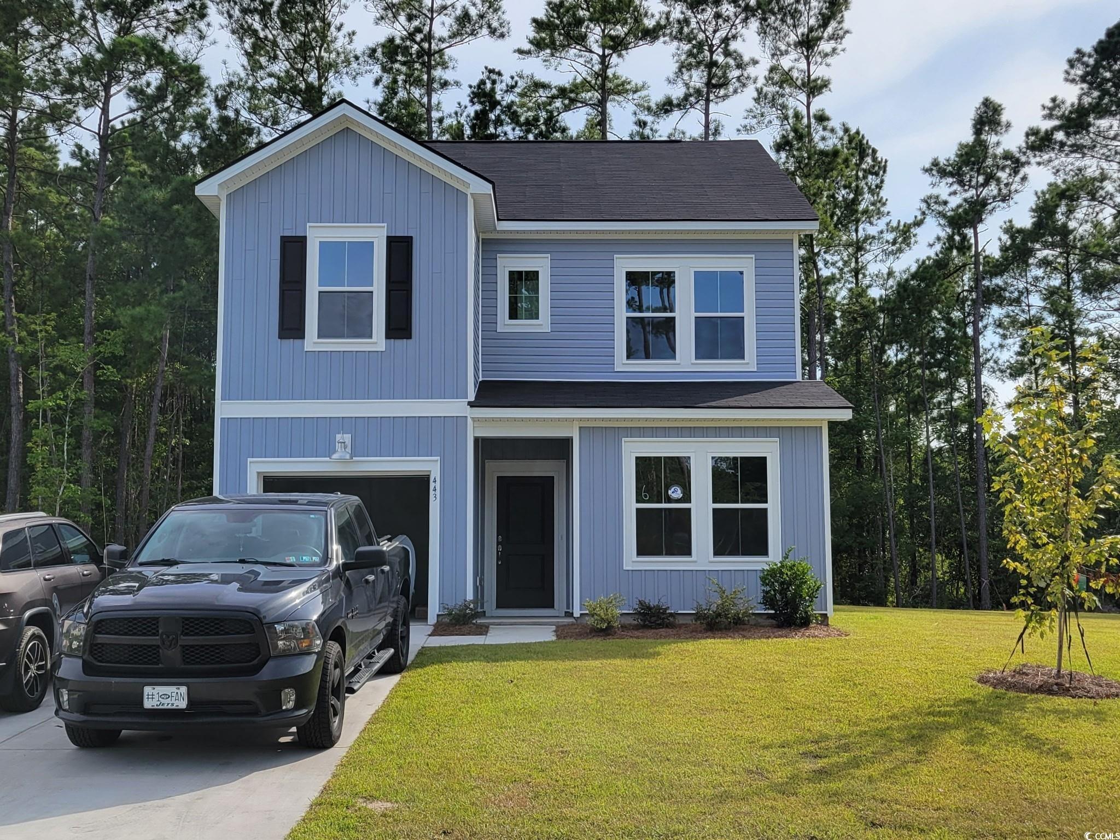
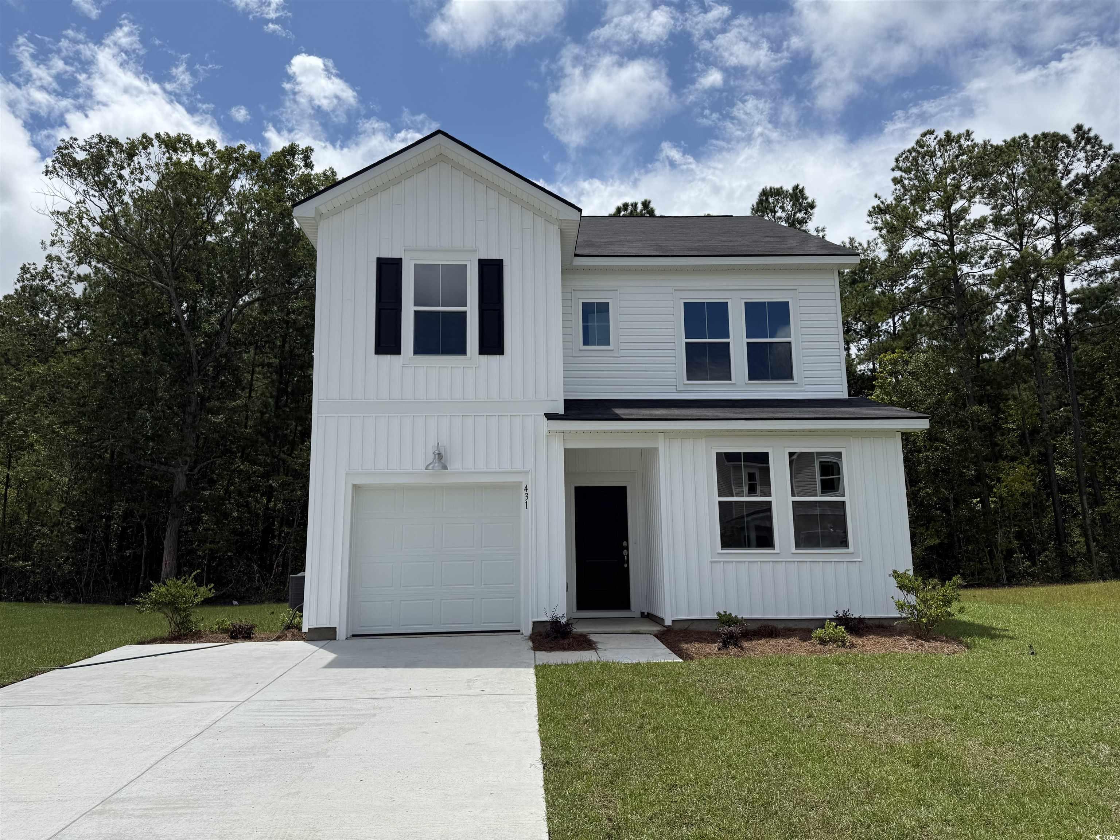
 Provided courtesy of © Copyright 2025 Coastal Carolinas Multiple Listing Service, Inc.®. Information Deemed Reliable but Not Guaranteed. © Copyright 2025 Coastal Carolinas Multiple Listing Service, Inc.® MLS. All rights reserved. Information is provided exclusively for consumers’ personal, non-commercial use, that it may not be used for any purpose other than to identify prospective properties consumers may be interested in purchasing.
Images related to data from the MLS is the sole property of the MLS and not the responsibility of the owner of this website. MLS IDX data last updated on 08-08-2025 2:51 PM EST.
Any images related to data from the MLS is the sole property of the MLS and not the responsibility of the owner of this website.
Provided courtesy of © Copyright 2025 Coastal Carolinas Multiple Listing Service, Inc.®. Information Deemed Reliable but Not Guaranteed. © Copyright 2025 Coastal Carolinas Multiple Listing Service, Inc.® MLS. All rights reserved. Information is provided exclusively for consumers’ personal, non-commercial use, that it may not be used for any purpose other than to identify prospective properties consumers may be interested in purchasing.
Images related to data from the MLS is the sole property of the MLS and not the responsibility of the owner of this website. MLS IDX data last updated on 08-08-2025 2:51 PM EST.
Any images related to data from the MLS is the sole property of the MLS and not the responsibility of the owner of this website.