Myrtle Beach, SC 29579
- 3Beds
- 2Full Baths
- N/AHalf Baths
- 1,593SqFt
- 2007Year Built
- 0.00Acres
- MLS# 1518507
- Residential
- Detached
- Sold
- Approx Time on Market3 months, 2 days
- AreaMyrtle Beach Area--Carolina Forest
- CountyHorry
- Subdivision Carolina Forest - Avalon
Overview
Shows like a model. Gorgeous. Turn-key. Fabulous. Lots of adjectives to describe this home, but please take a look at the pictures and then visit to see it for yourself! This great three bedroom, two bath ranch is in perfect condition and waiting for it's new owner - you won't have to do a thing. This open floor plan home is flooded with light from the wall of slider windows on both the back and side of the main living space. The formal entry hall opens to a vaulted living/dining room with a fantastic view of the fenced and very private backyard through the triple slider that is the back wall of the home. The double slider on the right leads to a screened porch with an outside fan and light, perfect for enjoying warm evening breezes without the bugs enjoying you! Both sets of sliders have beautiful bamboo shades that convey. The spacious eat-in kitchen is in the front of the home and features a long breakfast bar, tons of counter space, tiled floors, glass-tiled back splash and gleaming stainless appliances, plus an ample pantry. A laundry room with cabinetry to the ceiling, a six foot long counter for folding laundry - or for storing appliances you don't want on display in your kitchen - and a second pantry is adjacent and leads to the two-car garage. The home has a split bedroom plan with the master on one side and the guest rooms on the other, for privacy. The elegant master suite has a vaulted ceiling, upgraded ceiling fan, thick Berber carpet and a bay window alcove, while the master bath also features a vaulted ceiling, twin mirrored medicine cabinets in the glass-tiled wall, double sinks, expansive cabinetry, tiled floors, twin walk-in closets, a linen closet and an oversized walk-in shower. The front guest bedroom has a large bay window alcove and wide closet with bypass doors and a ceiling fan. The second guest bedroom also features a ceiling fan and a wide closet. The guest bath is much larger than typical and has a wide transom over the combination tub/shower to keep the room bright plus its own linen closet. Custom white 2 blinds and upgraded lighting are throughout the home, and a security system and surround sound system will convey, as will the outside shed, tucked in at the side of the home, and an irrigation system. Avalon has a great amenity center with several playing fields, a picnic pavilion, a huge playground and a beautiful pool, all cared for with a low HOA fee. In the much-desired Carolina Forest school district, minutes from shopping, schools, restaurants and a hospital, and about fifteen minutes to the beach and attractions. Measurements are approximate and not guaranteed, Buyer to verify.
Sale Info
Listing Date: 09-15-2015
Sold Date: 12-18-2015
Aprox Days on Market:
3 month(s), 2 day(s)
Listing Sold:
9 Year(s), 7 month(s), 16 day(s) ago
Asking Price: $184,900
Selling Price: $176,500
Price Difference:
Reduced By $8,400
Agriculture / Farm
Grazing Permits Blm: ,No,
Horse: No
Grazing Permits Forest Service: ,No,
Grazing Permits Private: ,No,
Irrigation Water Rights: ,No,
Farm Credit Service Incl: ,No,
Crops Included: ,No,
Association Fees / Info
Hoa Frequency: Quarterly
Hoa Fees: 58
Hoa: 1
Hoa Includes: AssociationManagement, CommonAreas, LegalAccounting, Pools, RecreationFacilities, Security, Trash
Community Features: Clubhouse, GolfCartsOK, Pool, RecreationArea, LongTermRentalAllowed
Assoc Amenities: Clubhouse, OwnerAllowedGolfCart, OwnerAllowedMotorcycle, Pool, Security, TenantAllowedGolfCart, TenantAllowedMotorcycle
Bathroom Info
Total Baths: 2.00
Fullbaths: 2
Bedroom Info
Beds: 3
Building Info
New Construction: No
Levels: One
Year Built: 2007
Mobile Home Remains: ,No,
Zoning: PDD
Style: Ranch
Construction Materials: VinylSiding
Buyer Compensation
Exterior Features
Spa: No
Patio and Porch Features: RearPorch, Patio, Porch, Screened
Pool Features: Association, Community
Foundation: Slab
Exterior Features: Fence, SprinklerIrrigation, Porch, Patio, Storage
Financial
Lease Renewal Option: ,No,
Garage / Parking
Parking Capacity: 4
Garage: Yes
Carport: No
Parking Type: Attached, Garage, TwoCarGarage, GarageDoorOpener
Open Parking: No
Attached Garage: Yes
Garage Spaces: 2
Green / Env Info
Green Energy Efficient: Doors, Windows
Interior Features
Floor Cover: Carpet, Tile, Vinyl
Door Features: InsulatedDoors, StormDoors
Fireplace: No
Laundry Features: WasherHookup
Furnished: Unfurnished
Interior Features: SplitBedrooms, WindowTreatments, BreakfastBar, BedroomonMainLevel, BreakfastArea, EntranceFoyer, StainlessSteelAppliances
Appliances: Dishwasher, Disposal, Microwave, Range, Refrigerator
Lot Info
Lease Considered: ,No,
Lease Assignable: ,No,
Acres: 0.00
Land Lease: No
Lot Description: OutsideCityLimits, Rectangular
Misc
Pool Private: No
Offer Compensation
Other School Info
Property Info
County: Horry
View: No
Senior Community: No
Stipulation of Sale: None
Property Sub Type Additional: Detached
Property Attached: No
Security Features: SecuritySystem, SmokeDetectors, SecurityService
Disclosures: CovenantsRestrictionsDisclosure,SellerDisclosure
Rent Control: No
Construction: Resale
Room Info
Basement: ,No,
Sold Info
Sold Date: 2015-12-18T00:00:00
Sqft Info
Building Sqft: 2161
Sqft: 1593
Tax Info
Tax Legal Description: PH 3-B, Lot 593
Unit Info
Utilities / Hvac
Heating: Central, Electric
Cooling: CentralAir
Electric On Property: No
Cooling: Yes
Utilities Available: CableAvailable, ElectricityAvailable, PhoneAvailable, SewerAvailable, UndergroundUtilities, WaterAvailable
Heating: Yes
Water Source: Public
Waterfront / Water
Waterfront: No
Directions
Avalon is on Carolina Forest Boulevard. Enter the subdivision on Stoney Falls and drive almost to the end. Birnamwood is the last right on Stoney Falls before the cul-de-sac.Courtesy of Century 21 Broadhurst & Associ
Real Estate Websites by Dynamic IDX, LLC
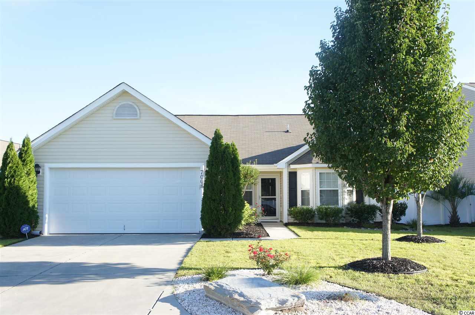
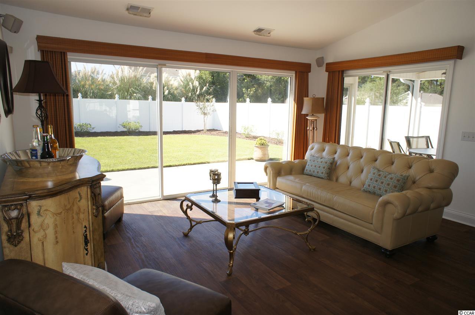
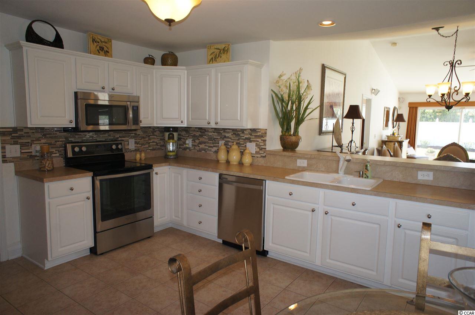
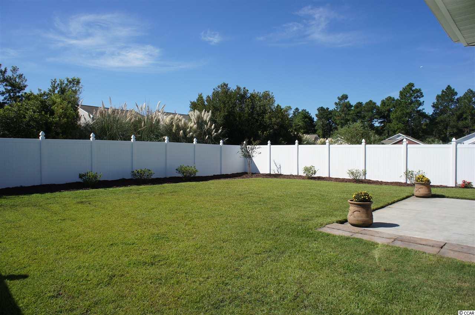
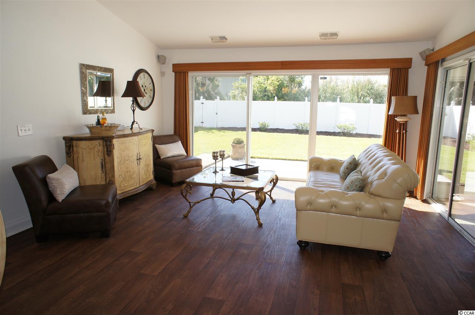
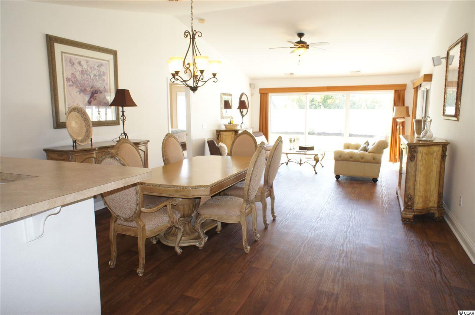
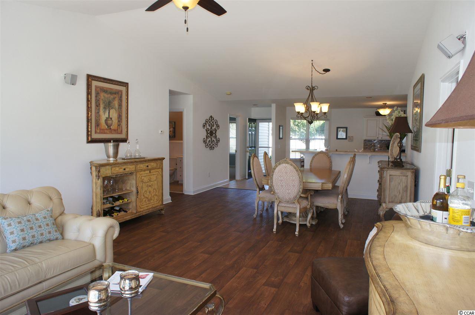
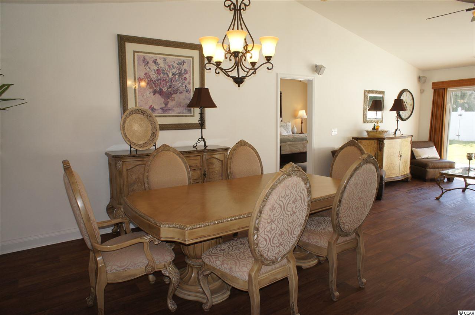
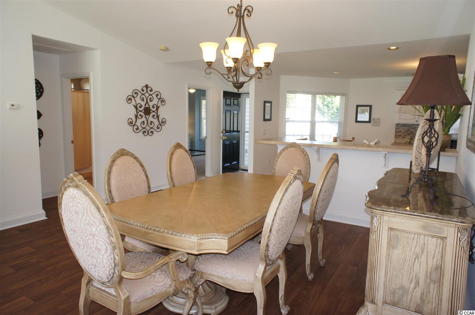
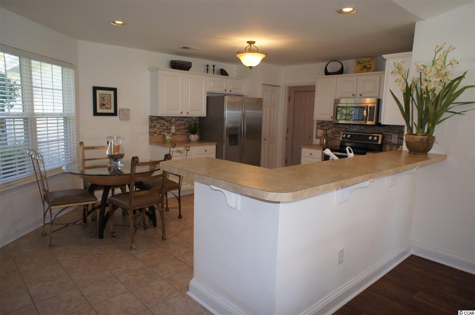
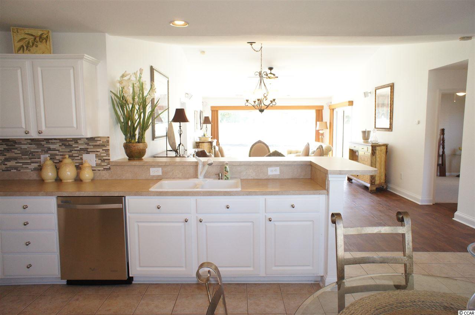
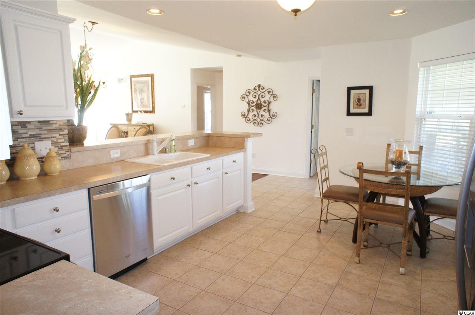
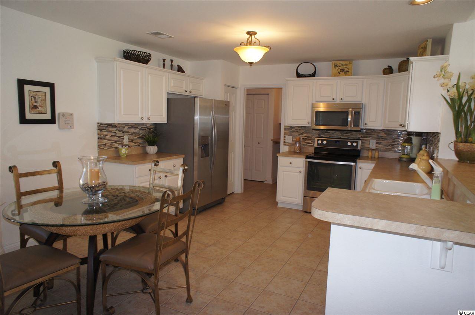
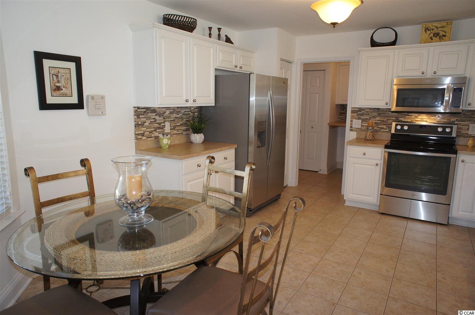
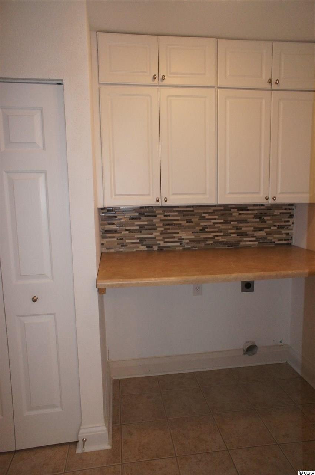
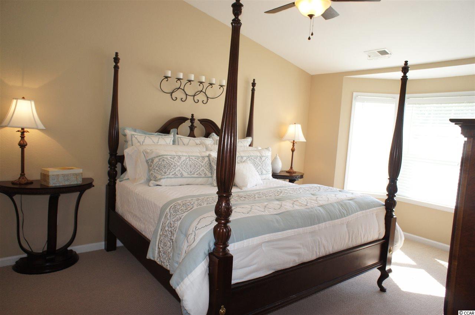
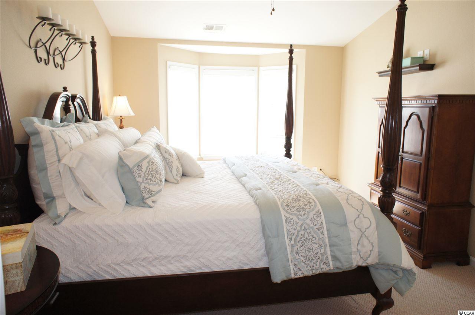
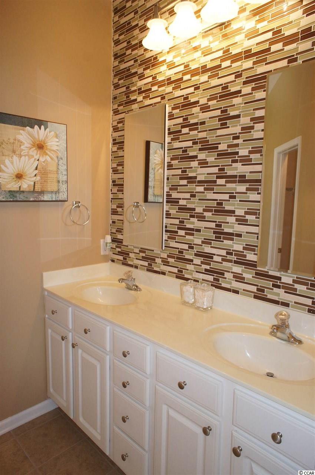

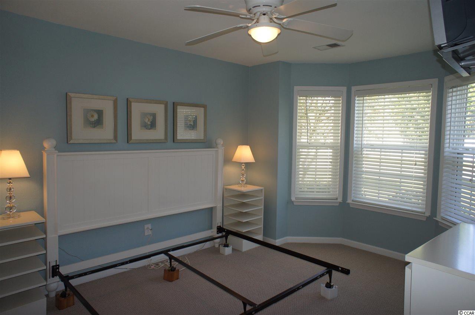
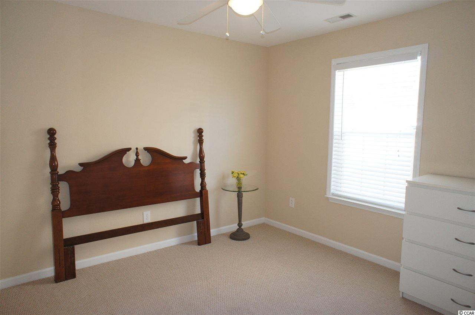
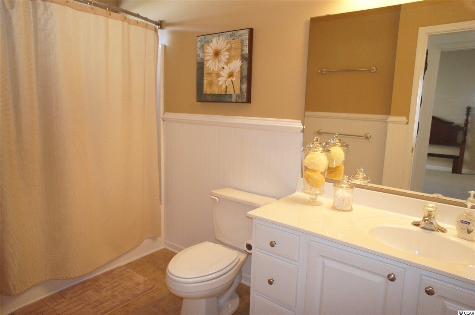
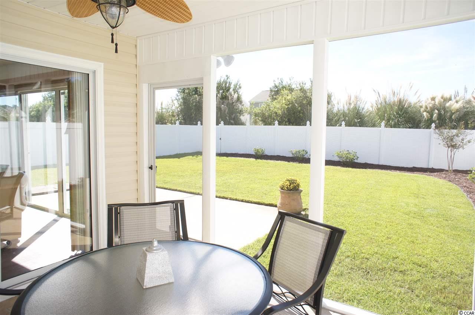
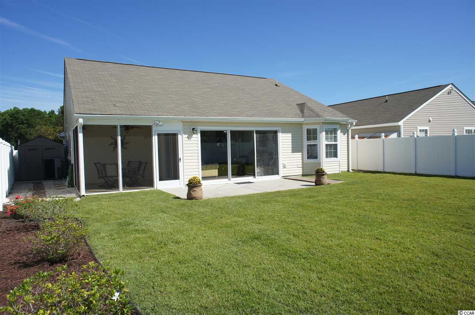
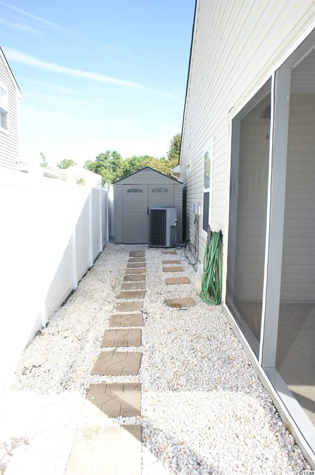
 MLS# 921691
MLS# 921691 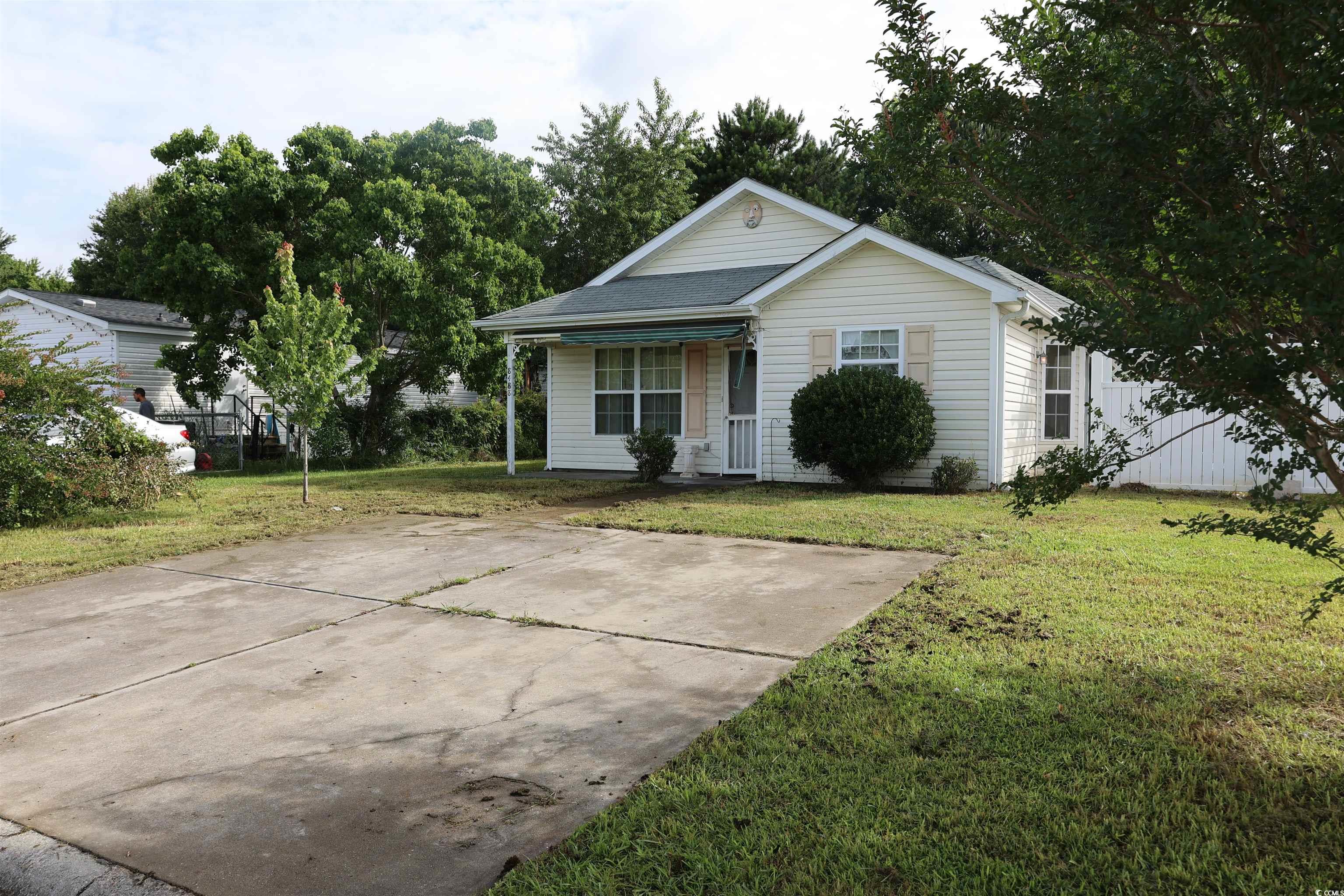
 Provided courtesy of © Copyright 2025 Coastal Carolinas Multiple Listing Service, Inc.®. Information Deemed Reliable but Not Guaranteed. © Copyright 2025 Coastal Carolinas Multiple Listing Service, Inc.® MLS. All rights reserved. Information is provided exclusively for consumers’ personal, non-commercial use, that it may not be used for any purpose other than to identify prospective properties consumers may be interested in purchasing.
Images related to data from the MLS is the sole property of the MLS and not the responsibility of the owner of this website. MLS IDX data last updated on 08-02-2025 11:49 PM EST.
Any images related to data from the MLS is the sole property of the MLS and not the responsibility of the owner of this website.
Provided courtesy of © Copyright 2025 Coastal Carolinas Multiple Listing Service, Inc.®. Information Deemed Reliable but Not Guaranteed. © Copyright 2025 Coastal Carolinas Multiple Listing Service, Inc.® MLS. All rights reserved. Information is provided exclusively for consumers’ personal, non-commercial use, that it may not be used for any purpose other than to identify prospective properties consumers may be interested in purchasing.
Images related to data from the MLS is the sole property of the MLS and not the responsibility of the owner of this website. MLS IDX data last updated on 08-02-2025 11:49 PM EST.
Any images related to data from the MLS is the sole property of the MLS and not the responsibility of the owner of this website.