Myrtle Beach, SC 29588
- 4Beds
- 3Full Baths
- N/AHalf Baths
- 2,492SqFt
- 2015Year Built
- 0.00Acres
- MLS# 1516329
- Residential
- Detached
- Sold
- Approx Time on Market3 months, 29 days
- AreaMyrtle Beach Area--South of 544 & West of 17 Bypass M.i. Horry County
- CountyHorry
- Subdivision Windsor Plantation - Devonshire Estates
Overview
DON'T LET THIS GREAT OPPORTUNITY PASS YOU BY...ON POND WITH GREAT VIEWS AND REDUCED. We have this Litchfield Plan as a decorated model onsite for you to see and see how furniture fits!! This Low Country Home with a welcoming front porch to the comfortable rear oversized screened porch is a Gem! AND LOCATED ON POND WITH VIEWS FROM MANY ROOMS. ENJOY YOUR FAVORITE BEVERAGE OR MEAL OUT ON THE OVERSIZED PORCH WHILE ENJOYING THE WATER VIEW !One of our most popular plans..the Litchfield with added bonus room, 4th bedroom and bath on second floor. (First floor has 3 br. and 2 baths) Natural Gas Fireplace is recessed which allows more usable floor space in family room. High quality floors throughout the main living areas and carpet in the Bedrooms. High Ceilings, Elipical Arches, Granite Countertops ,stylish Lighting and so much more make this home a real show stopper. The gourmet style Kitchen has beautiful cabinets with varying heights,single level bartop at Island, stainless steel appliances(including counter depth side by side stainless refrigerator, Natural Gas Range, and Granite Countertops has upgraded sink faucet. Spacious breakfast area and a formal dining room!! Great for gatherings with family and friends. The large Master Suite has all you could wish for.. 5 ft. shower, linen closet and hugh walkin closet(enough for even his clothes). Upstairs is the spacious bonus room sitting area, 4th bedroom with bath. This new home has been reduced for an end of year quick sale! Note: Ryland Homes focuses on quality features, such as, all windows are Impact Resistant Glass, The upgraded flooring in main areas will provide many years of minimal upkeep. LAST CHANCE TO BE IN THIS PLAN IN THIS CURRENT PHASE. Get your savings now and keep money in your pocket. Windsor Plantation is a beautiful Natural Gas Community with lakes, trees, sidewalks. Fantastic Pool w/ a jacuzzi, Clubhouse w/ a kitchen, gathering room, and fitness center all for our Residents. Location is great...only minutes to shopping, restaurants, beach, airport, State Park, and Market Common. Come make it your home!
Sale Info
Listing Date: 08-15-2015
Sold Date: 12-15-2015
Aprox Days on Market:
3 month(s), 29 day(s)
Listing Sold:
9 Year(s), 7 month(s), 23 day(s) ago
Asking Price: $283,767
Selling Price: $265,000
Price Difference:
Same as list price
Agriculture / Farm
Grazing Permits Blm: ,No,
Horse: No
Grazing Permits Forest Service: ,No,
Grazing Permits Private: ,No,
Irrigation Water Rights: ,No,
Farm Credit Service Incl: ,No,
Crops Included: ,No,
Association Fees / Info
Hoa Frequency: Quarterly
Hoa Fees: 115
Hoa: 1
Hoa Includes: CommonAreas, Pools, Trash
Community Features: Clubhouse, GolfCartsOK, Pool, RecreationArea, LongTermRentalAllowed
Assoc Amenities: Clubhouse, OwnerAllowedGolfCart, OwnerAllowedMotorcycle, Pool
Bathroom Info
Total Baths: 3.00
Fullbaths: 3
Bedroom Info
Beds: 4
Building Info
New Construction: No
Levels: Two
Year Built: 2015
Mobile Home Remains: ,No,
Zoning: Res
Style: Ranch
Construction Materials: BrickVeneer, VinylSiding
Buyer Compensation
Exterior Features
Spa: No
Patio and Porch Features: RearPorch, FrontPorch, Patio, Porch, Screened
Pool Features: Association, Community
Foundation: Slab
Exterior Features: Porch, Patio
Financial
Lease Renewal Option: ,No,
Garage / Parking
Parking Capacity: 4
Garage: Yes
Carport: No
Parking Type: Attached, Garage, TwoCarGarage
Open Parking: No
Attached Garage: Yes
Garage Spaces: 2
Green / Env Info
Green Energy Efficient: Doors, Windows
Interior Features
Floor Cover: Carpet, Laminate, Tile
Door Features: InsulatedDoors
Fireplace: Yes
Laundry Features: WasherHookup
Furnished: Unfurnished
Interior Features: Fireplace, BedroomonMainLevel, BreakfastArea, EntranceFoyer, KitchenIsland, StainlessSteelAppliances
Appliances: Dishwasher, Disposal, Microwave, Range, Refrigerator
Lot Info
Lease Considered: ,No,
Lease Assignable: ,No,
Acres: 0.00
Land Lease: No
Lot Description: OutsideCityLimits, Rectangular
Misc
Pool Private: No
Offer Compensation
Other School Info
Property Info
County: Horry
View: No
Senior Community: No
Stipulation of Sale: None
Property Sub Type Additional: Detached
Property Attached: No
Security Features: SmokeDetectors
Disclosures: CovenantsRestrictionsDisclosure
Rent Control: No
Construction: UnderConstruction
Room Info
Basement: ,No,
Sold Info
Sold Date: 2015-12-15T00:00:00
Sqft Info
Building Sqft: 2515
Sqft: 2492
Tax Info
Tax Legal Description: Lot 50
Unit Info
Utilities / Hvac
Heating: Gas
Cooling: CentralAir
Electric On Property: No
Cooling: Yes
Utilities Available: CableAvailable, ElectricityAvailable, NaturalGasAvailable, SewerAvailable, UndergroundUtilities, WaterAvailable
Heating: Yes
Water Source: Public
Waterfront / Water
Waterfront: No
Schools
Elem: Lakewood Elementary School
Middle: Forestbrook Middle School
High: Socastee High School
Directions
From Highway 17 bypass take Highway 544 towards Conway after you pass Kohls, Zaxbys, etc. Windsor Plantation will be on your left side.Courtesy of Calatlantic Group, Inc.
Real Estate Websites by Dynamic IDX, LLC
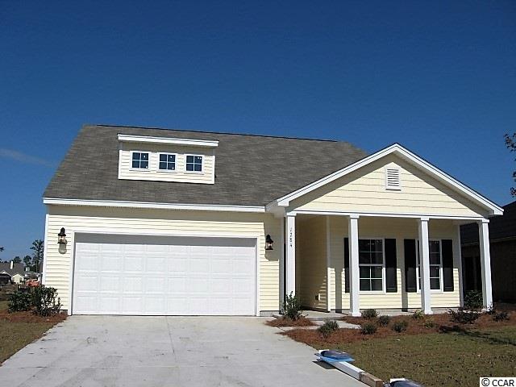
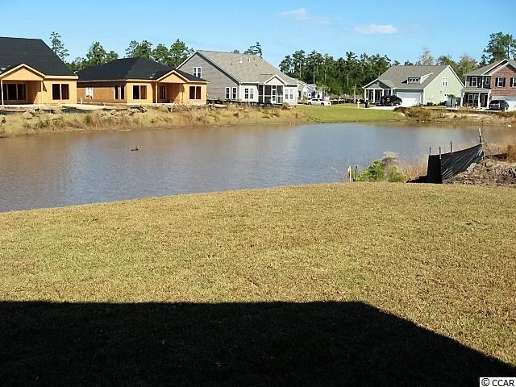
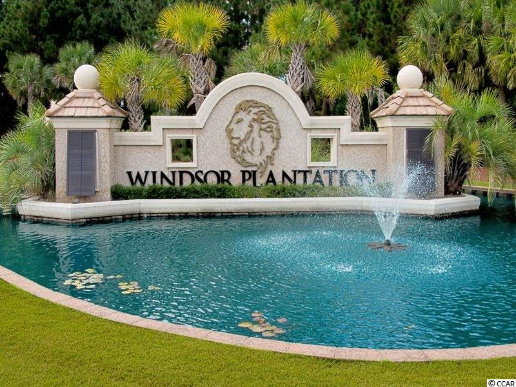
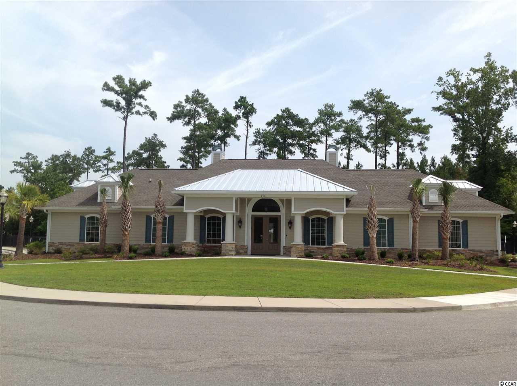
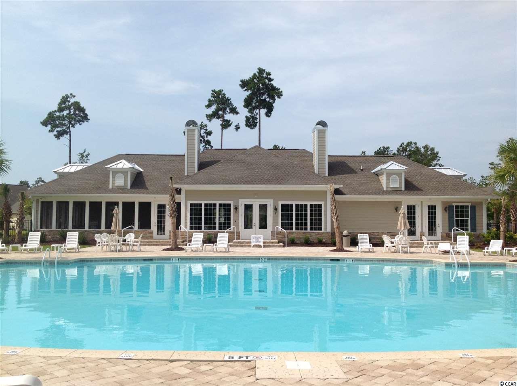
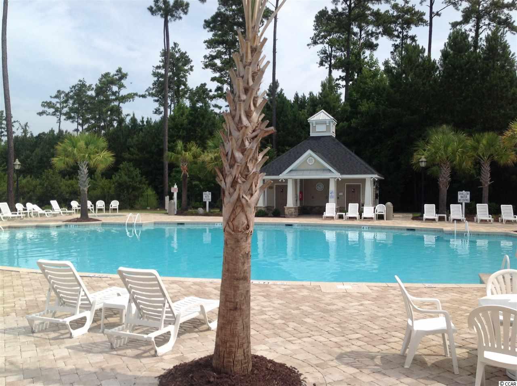
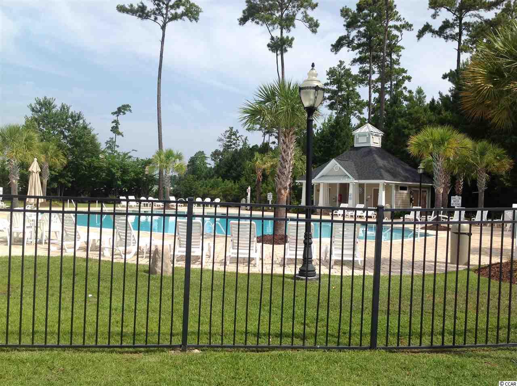
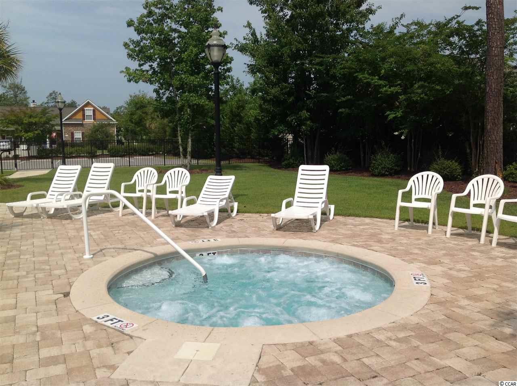
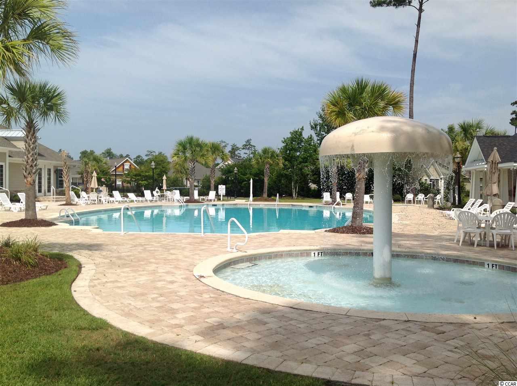
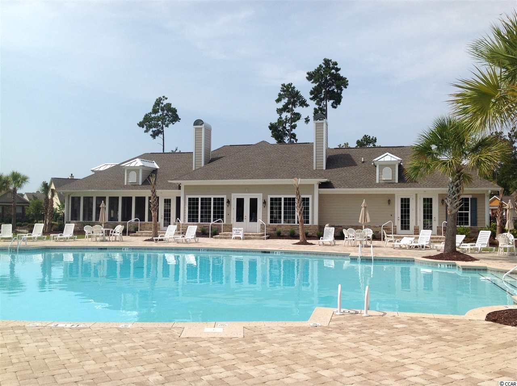
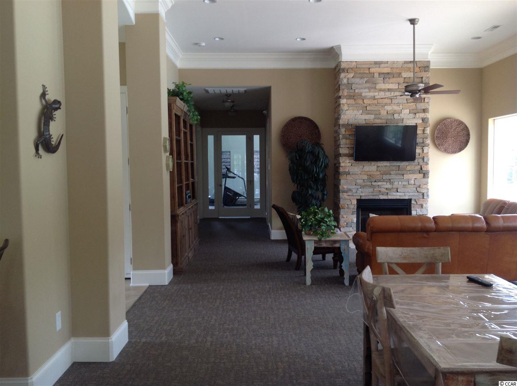
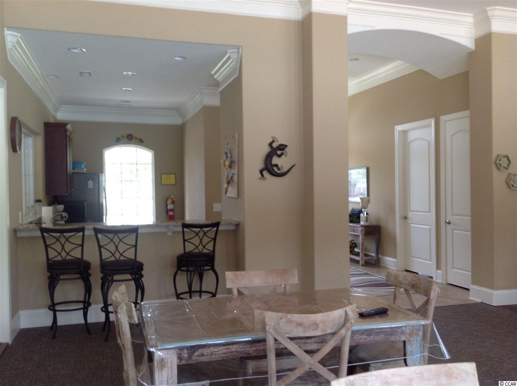
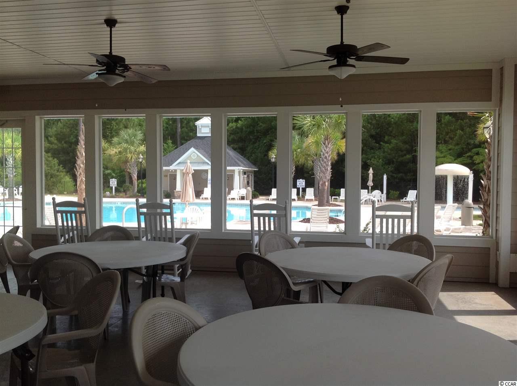
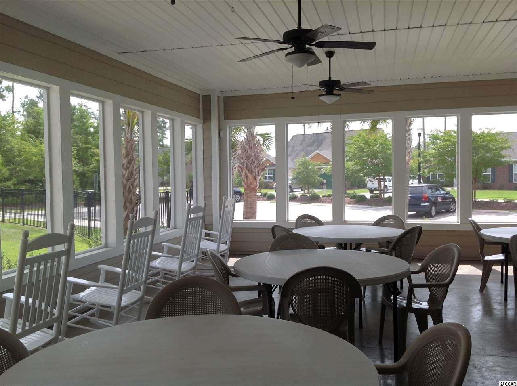
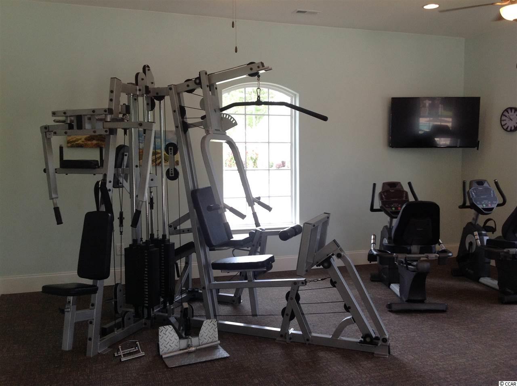
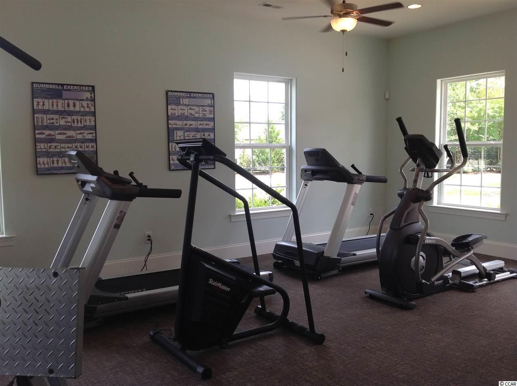
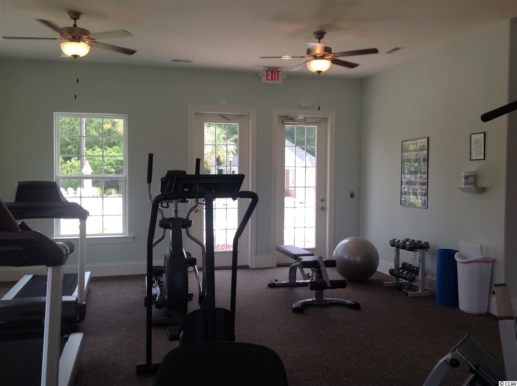
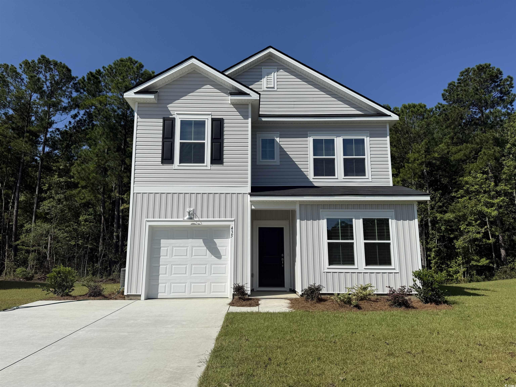
 MLS# 2503741
MLS# 2503741 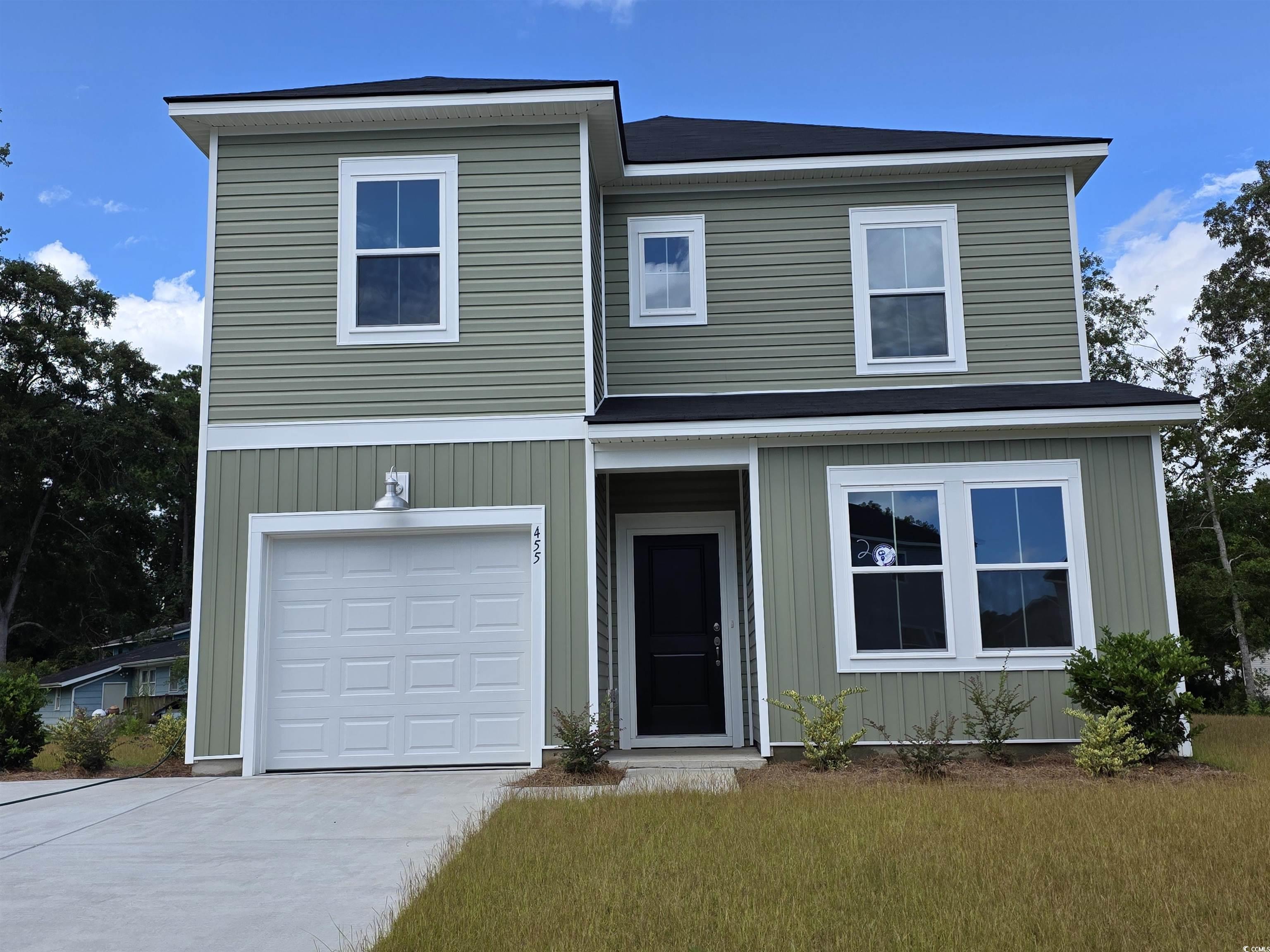

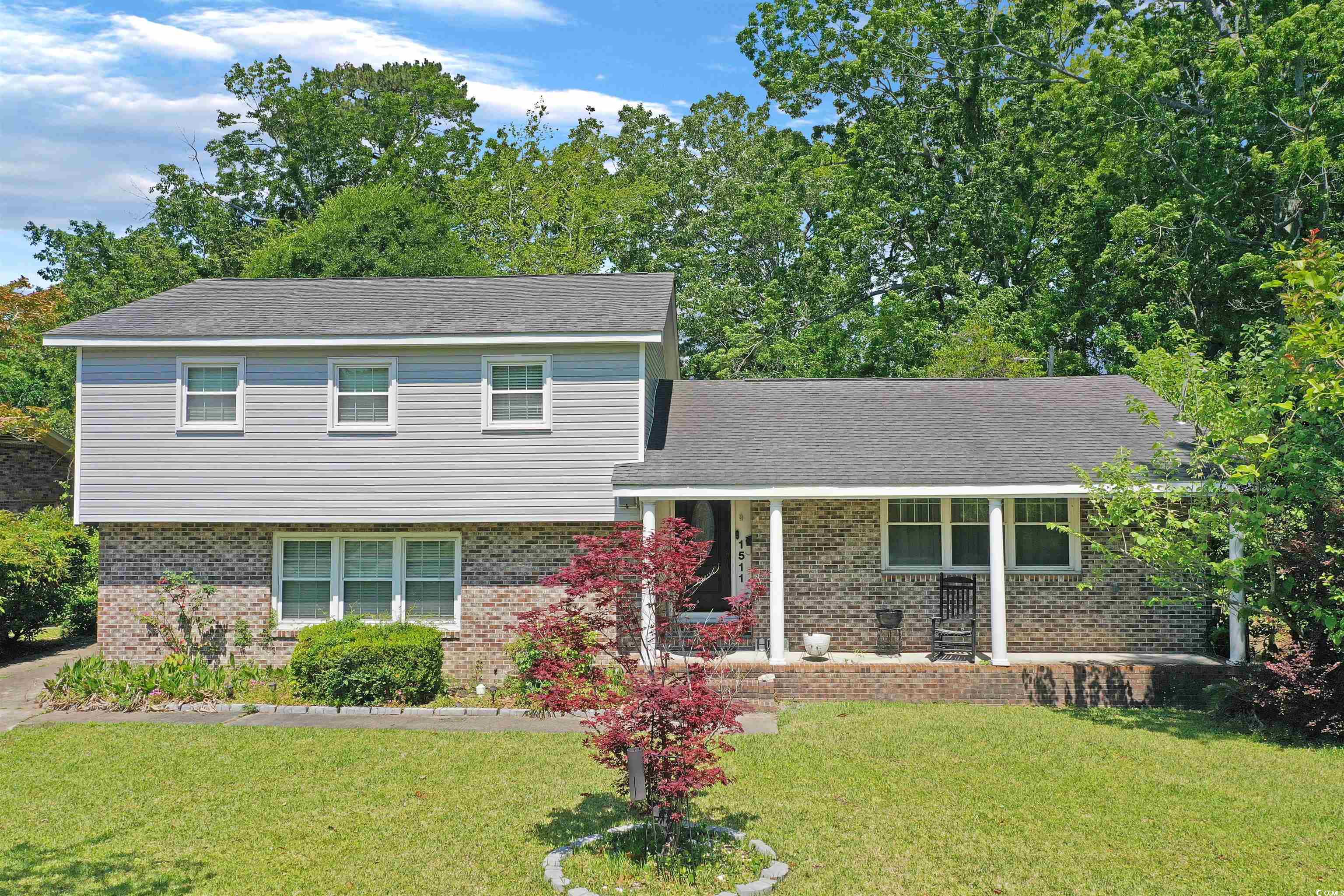
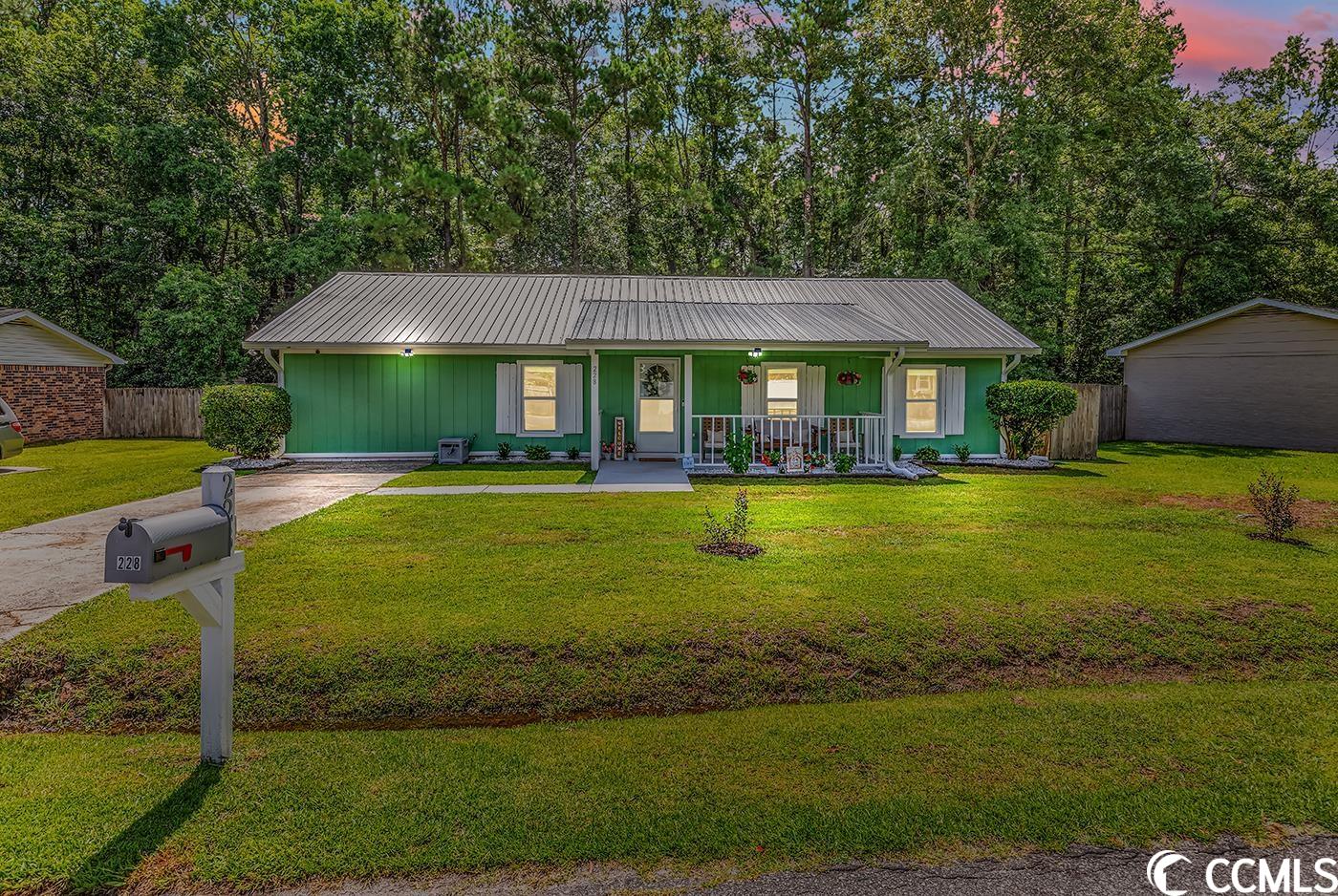
 Provided courtesy of © Copyright 2025 Coastal Carolinas Multiple Listing Service, Inc.®. Information Deemed Reliable but Not Guaranteed. © Copyright 2025 Coastal Carolinas Multiple Listing Service, Inc.® MLS. All rights reserved. Information is provided exclusively for consumers’ personal, non-commercial use, that it may not be used for any purpose other than to identify prospective properties consumers may be interested in purchasing.
Images related to data from the MLS is the sole property of the MLS and not the responsibility of the owner of this website. MLS IDX data last updated on 08-07-2025 8:34 AM EST.
Any images related to data from the MLS is the sole property of the MLS and not the responsibility of the owner of this website.
Provided courtesy of © Copyright 2025 Coastal Carolinas Multiple Listing Service, Inc.®. Information Deemed Reliable but Not Guaranteed. © Copyright 2025 Coastal Carolinas Multiple Listing Service, Inc.® MLS. All rights reserved. Information is provided exclusively for consumers’ personal, non-commercial use, that it may not be used for any purpose other than to identify prospective properties consumers may be interested in purchasing.
Images related to data from the MLS is the sole property of the MLS and not the responsibility of the owner of this website. MLS IDX data last updated on 08-07-2025 8:34 AM EST.
Any images related to data from the MLS is the sole property of the MLS and not the responsibility of the owner of this website.