Murrells Inlet, SC 29576
- 2Beds
- 1Full Baths
- 1Half Baths
- 1,000SqFt
- 1985Year Built
- 0.00Acres
- MLS# 1514094
- Residential
- Detached
- Sold
- Approx Time on Market4 months, 9 days
- AreaSurfside Area-Glensbay To Gc Connector
- CountyHorry
- Subdivision Woodlake Village
Overview
A Golfer's Dream! Outstanding golf course views on 3 sides of this lovely 2 bedroom, 1.5 bath home in the popular 55+ community of Woodlake Village. Situated on a very pretty lot on the 9th hole of Indian Wells golf course, with golf course on the side of the home and a view of the 10th hole from the low country front porch. You are sure to be impressed from the moment you drive up to this updated home with golf course and water views, great curb appeal, lush landscaping in a park like setting with a creek flowing past the property. Open floor plan with spacious living room with vaulted ceiling, laminate wood floors and brick fireplace. Dining room with laminate wood floors, ceiling fan and sliding doors leading to the large enclosed screened porch with vinyl windows. The chef in the family will enjoy the large kitchen with lots of cabinets and counter space and large pantry. The bright and cheery eat-in kitchen features a skylight and sliding doors to the screened porch. This immaculate home features a split bedroom plan. Master bedroom with carpeting, walk-in closet and 2 windows overlooking the golf course. Master bath with skylight, shower/tub and tile. French doors from the living room lead to the guest bedroom which will be perfect for guests with carpeting and remodeled guest bath with laminate wood floor, new vanity, raised commode and tile. A favorite spot is sure to be the patio where you can relax, enjoy the pretty golf course views and nature at its best while sipping your morning coffee or grilling dinner. The charming front porch with rocking chairs will be great for enjoying those evening breezes and watching the golfers on the 10th hole. 1 car garage with floored storage in attic, termite bond. Newer HVAC (2010), newer laminate wood flooring and carpeting (2014), interior painted (2014), newer guest bath vanity and garbage disposal. You will be surprised by the amount of space in this move-in ready home. Great value, location and wonderful views! This community with its low HOA fees offers a clubhouse, library, outdoor pool, tennis and shuffleboard courts and is conveniently located just minutes from the beach, hospital, shopping, marina, restaurants and the Murrells Inlet Marshwalk. Square footage is approximate and not guaranteed. Buyer is responsible for verification.
Sale Info
Listing Date: 07-14-2015
Sold Date: 11-24-2015
Aprox Days on Market:
4 month(s), 9 day(s)
Listing Sold:
9 Year(s), 8 month(s), 9 day(s) ago
Asking Price: $145,000
Selling Price: $133,000
Price Difference:
Reduced By $12,000
Agriculture / Farm
Grazing Permits Blm: ,No,
Horse: No
Grazing Permits Forest Service: ,No,
Grazing Permits Private: ,No,
Irrigation Water Rights: ,No,
Farm Credit Service Incl: ,No,
Crops Included: ,No,
Association Fees / Info
Hoa Frequency: Quarterly
Hoa Fees: 31
Hoa: 1
Community Features: Clubhouse, GolfCartsOK, RecreationArea, TennisCourts, LongTermRentalAllowed, Pool
Assoc Amenities: Clubhouse, OwnerAllowedGolfCart, OwnerAllowedMotorcycle, TennisCourts
Bathroom Info
Total Baths: 2.00
Halfbaths: 1
Fullbaths: 1
Bedroom Info
Beds: 2
Building Info
New Construction: No
Levels: One
Year Built: 1985
Mobile Home Remains: ,No,
Zoning: RES
Style: Ranch
Construction Materials: VinylSiding
Buyer Compensation
Exterior Features
Spa: No
Patio and Porch Features: FrontPorch, Patio, Porch, Screened
Window Features: Skylights
Pool Features: Community, OutdoorPool
Foundation: Slab
Exterior Features: SprinklerIrrigation, Patio
Financial
Lease Renewal Option: ,No,
Garage / Parking
Parking Capacity: 4
Garage: Yes
Carport: No
Parking Type: Attached, Garage, OneSpace
Open Parking: No
Attached Garage: No
Garage Spaces: 1
Green / Env Info
Green Energy Efficient: Doors, Windows
Interior Features
Floor Cover: Carpet, Laminate, Tile
Door Features: InsulatedDoors, StormDoors
Fireplace: Yes
Laundry Features: WasherHookup
Furnished: Unfurnished
Interior Features: Attic, Fireplace, PermanentAtticStairs, SplitBedrooms, Skylights, WindowTreatments, BedroomonMainLevel, BreakfastArea
Appliances: Dishwasher, Disposal, Microwave, Range, Refrigerator
Lot Info
Lease Considered: ,No,
Lease Assignable: ,No,
Acres: 0.00
Lot Size: 117x115x38x91
Land Lease: No
Lot Description: IrregularLot, OutsideCityLimits, OnGolfCourse
Misc
Pool Private: No
Offer Compensation
Other School Info
Property Info
County: Horry
View: No
Senior Community: Yes
Stipulation of Sale: None
Property Sub Type Additional: Detached
Property Attached: No
Security Features: SmokeDetectors
Disclosures: CovenantsRestrictionsDisclosure,SellerDisclosure
Rent Control: No
Construction: Resale
Room Info
Basement: ,No,
Sold Info
Sold Date: 2015-11-24T00:00:00
Sqft Info
Building Sqft: 1400
Sqft: 1000
Tax Info
Tax Legal Description: Lot 81, PH 1
Unit Info
Utilities / Hvac
Heating: Central, Electric
Cooling: CentralAir
Electric On Property: No
Cooling: Yes
Utilities Available: CableAvailable, ElectricityAvailable, PhoneAvailable, SewerAvailable, UndergroundUtilities, WaterAvailable
Heating: Yes
Water Source: Public
Waterfront / Water
Waterfront: No
Schools
Elem: Seaside Elementary School
Middle: Saint James Middle School
High: Saint James High School
Directions
From Murrells Inlet, proceed north on Bypass 17. Turn right onto the Garden City Connector. Turn left at Woodlake Drive (just past Indian Wells Golf Course) and go approximately 1/4 mile. 102 Woodlake Drive will be the 1st house on your right as you enter Woodlake Village.Courtesy of Realty One Group Docksidesouth
Real Estate Websites by Dynamic IDX, LLC
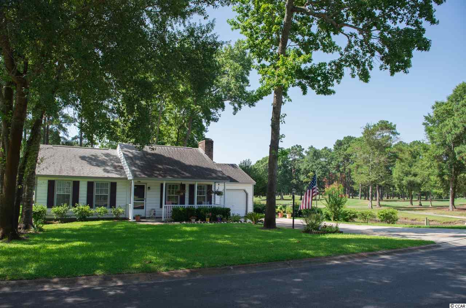
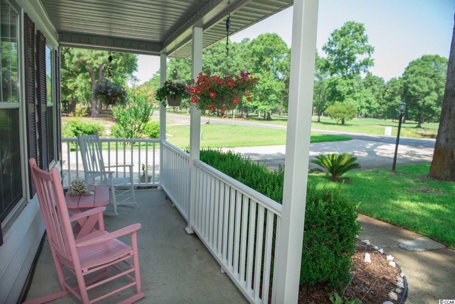
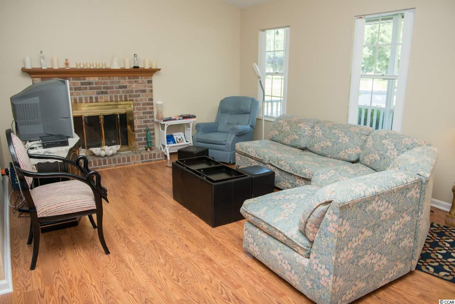
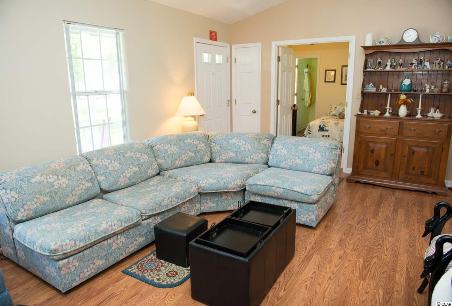
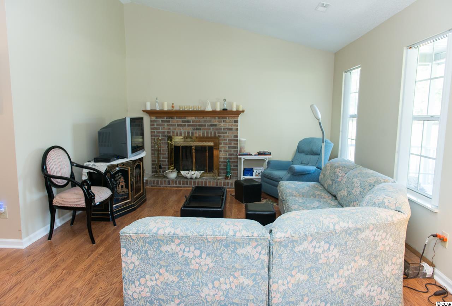
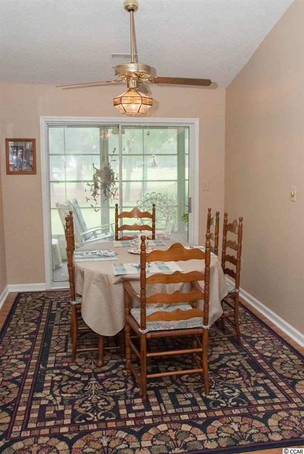
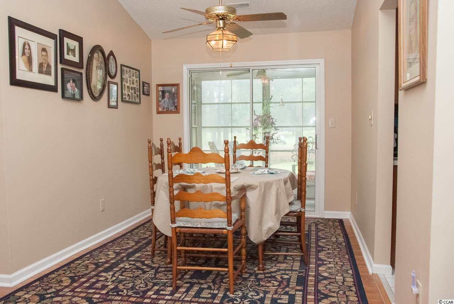
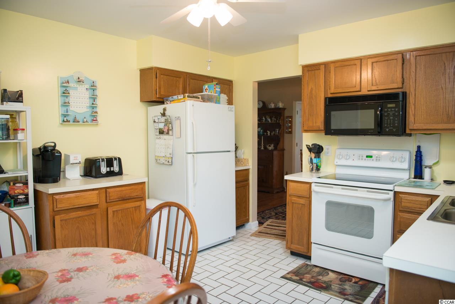
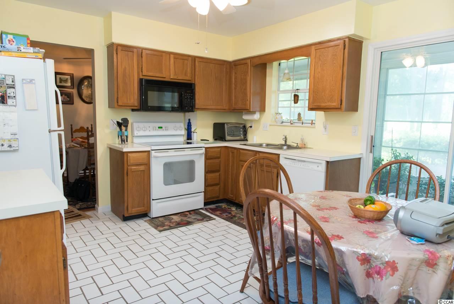
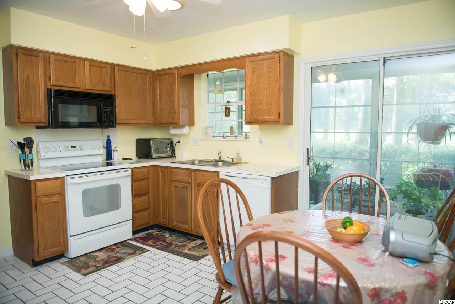
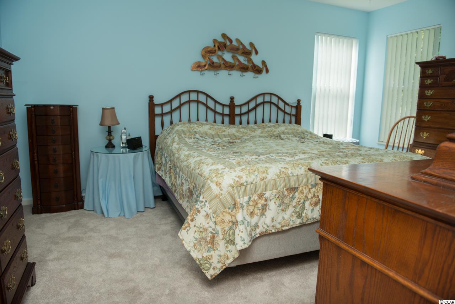
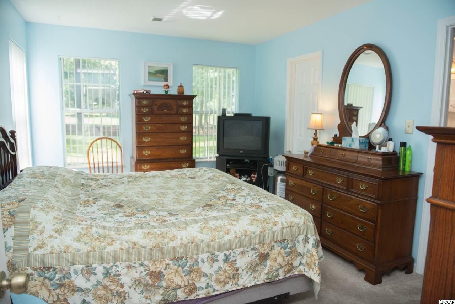
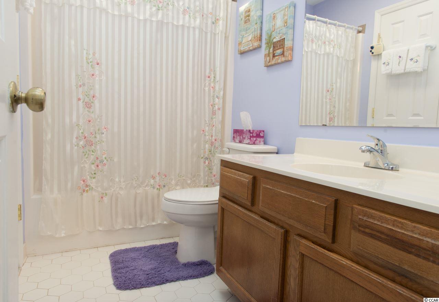
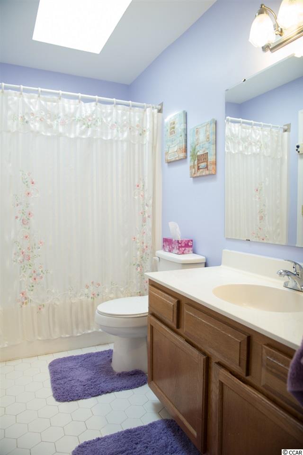
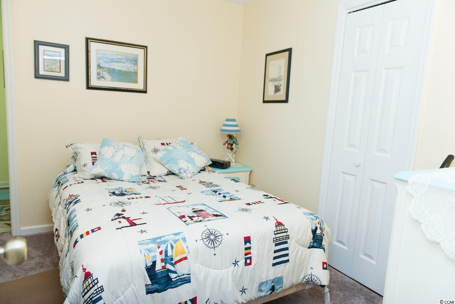
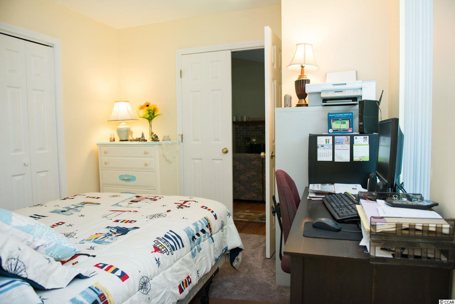
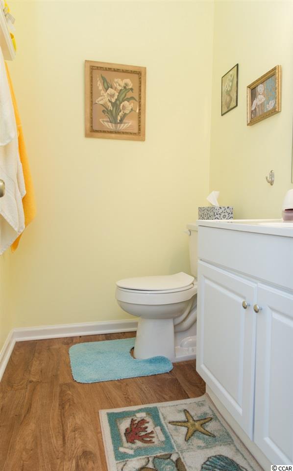
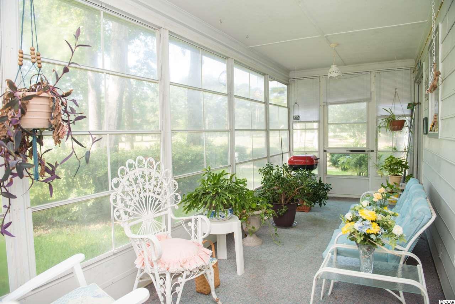
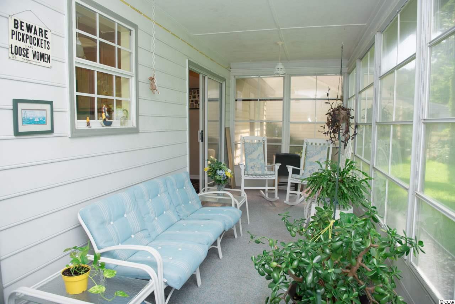
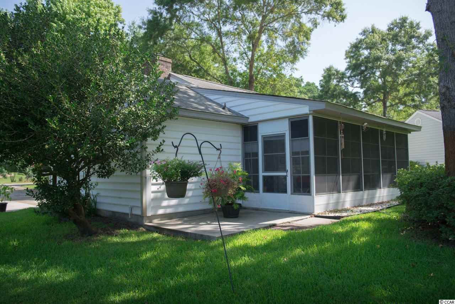
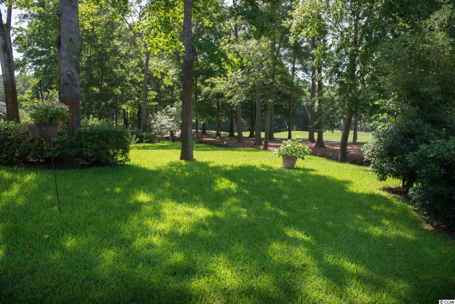
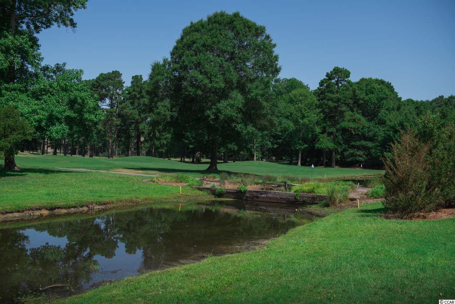
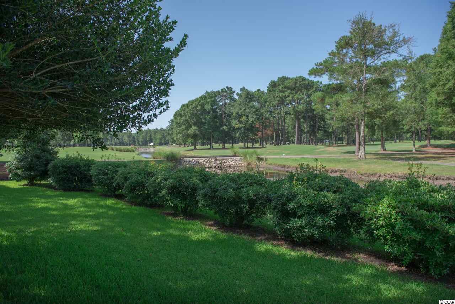
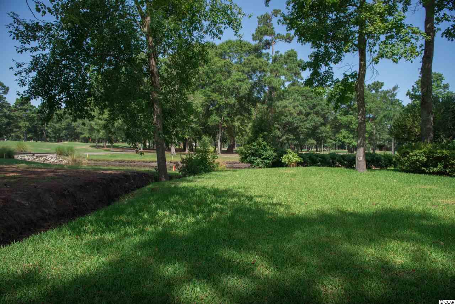
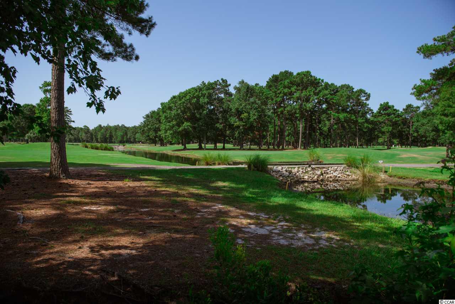
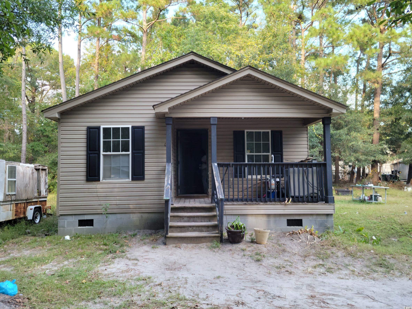
 MLS# 2222398
MLS# 2222398 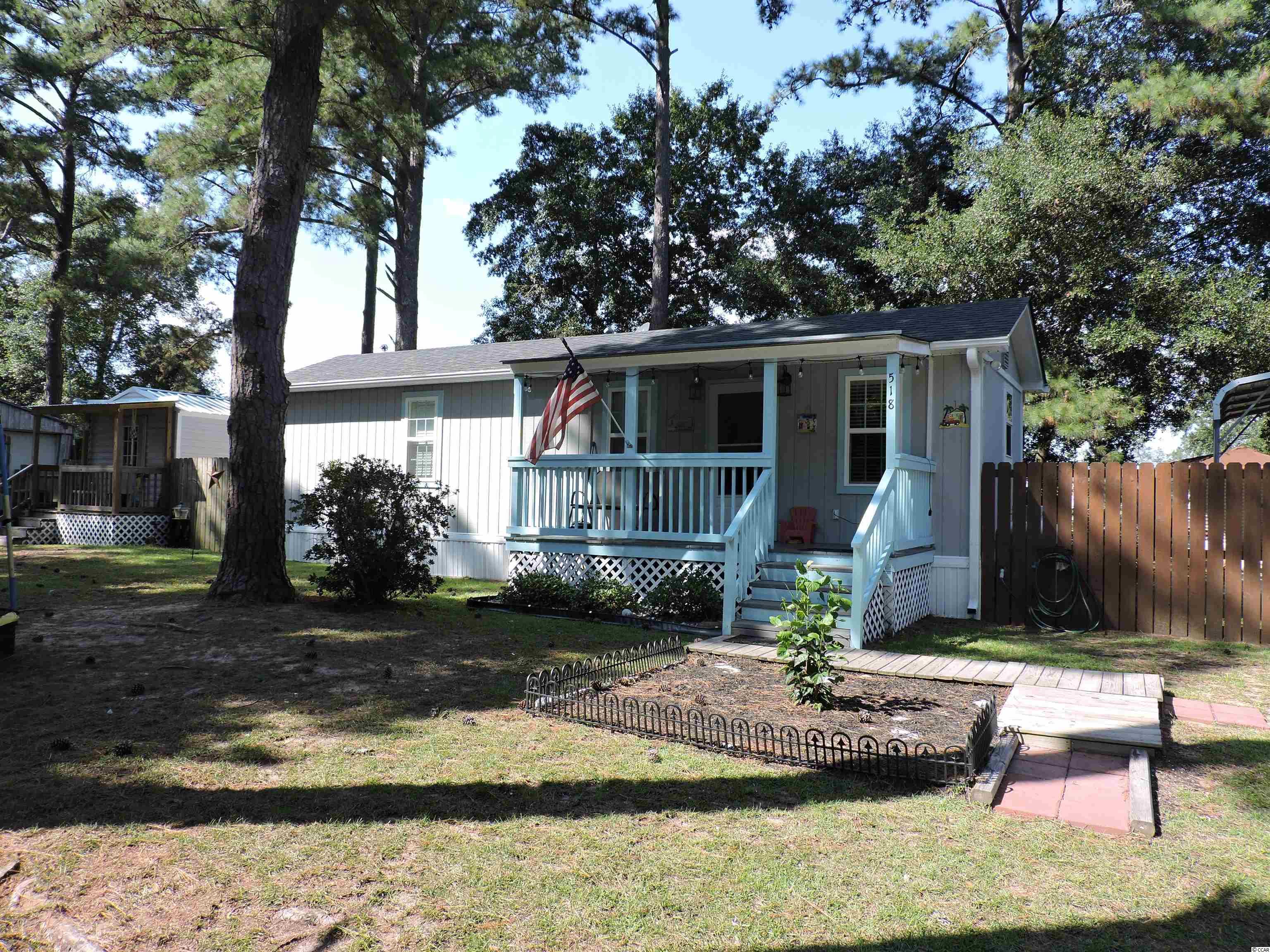
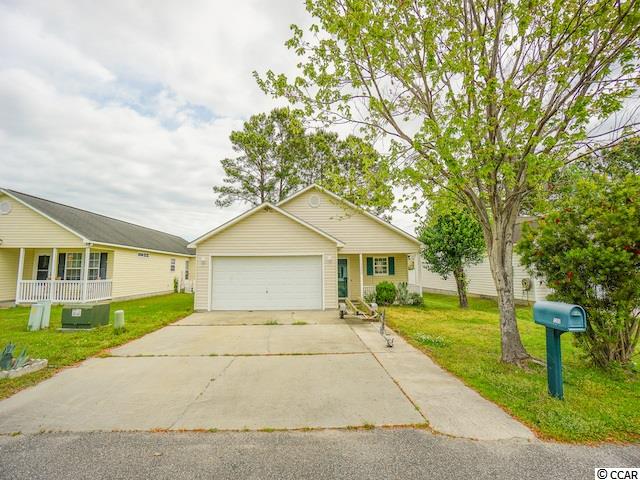
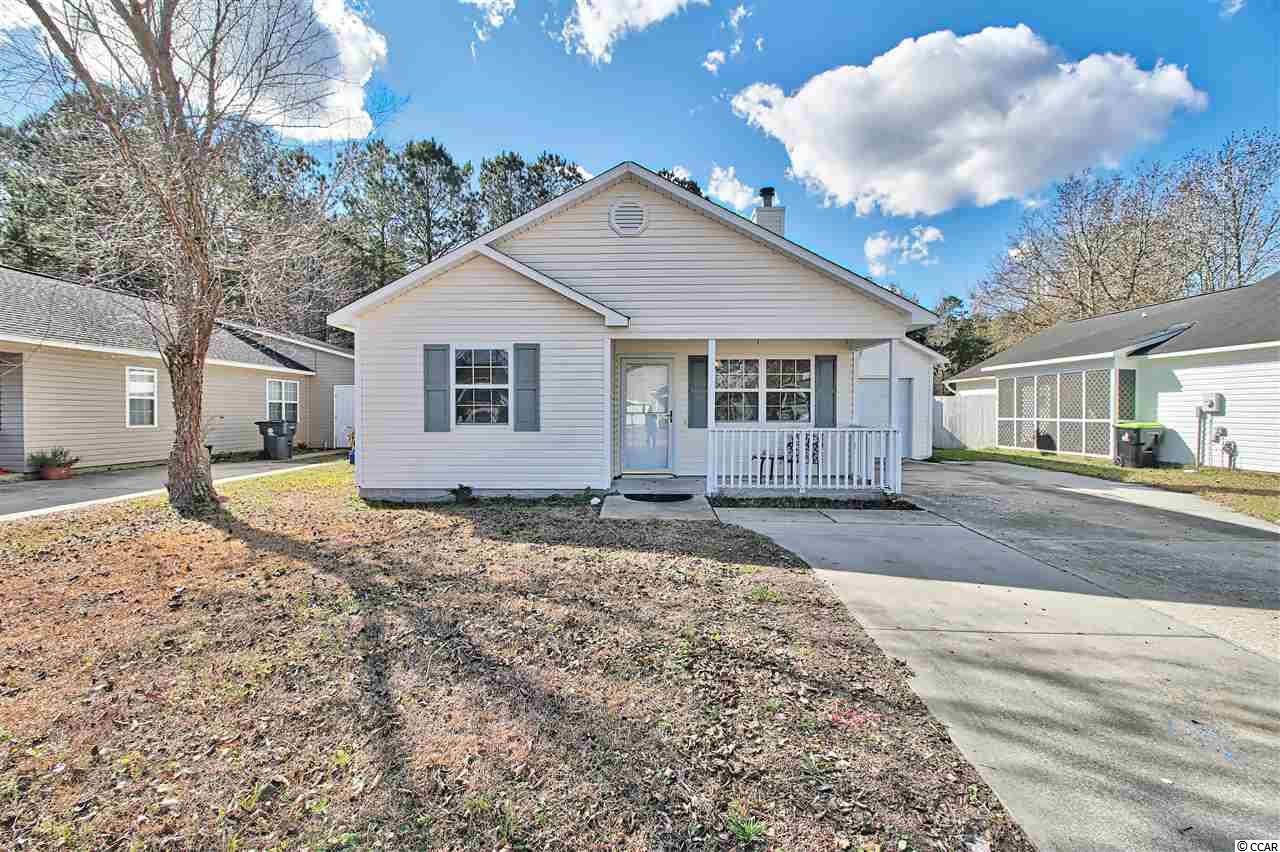
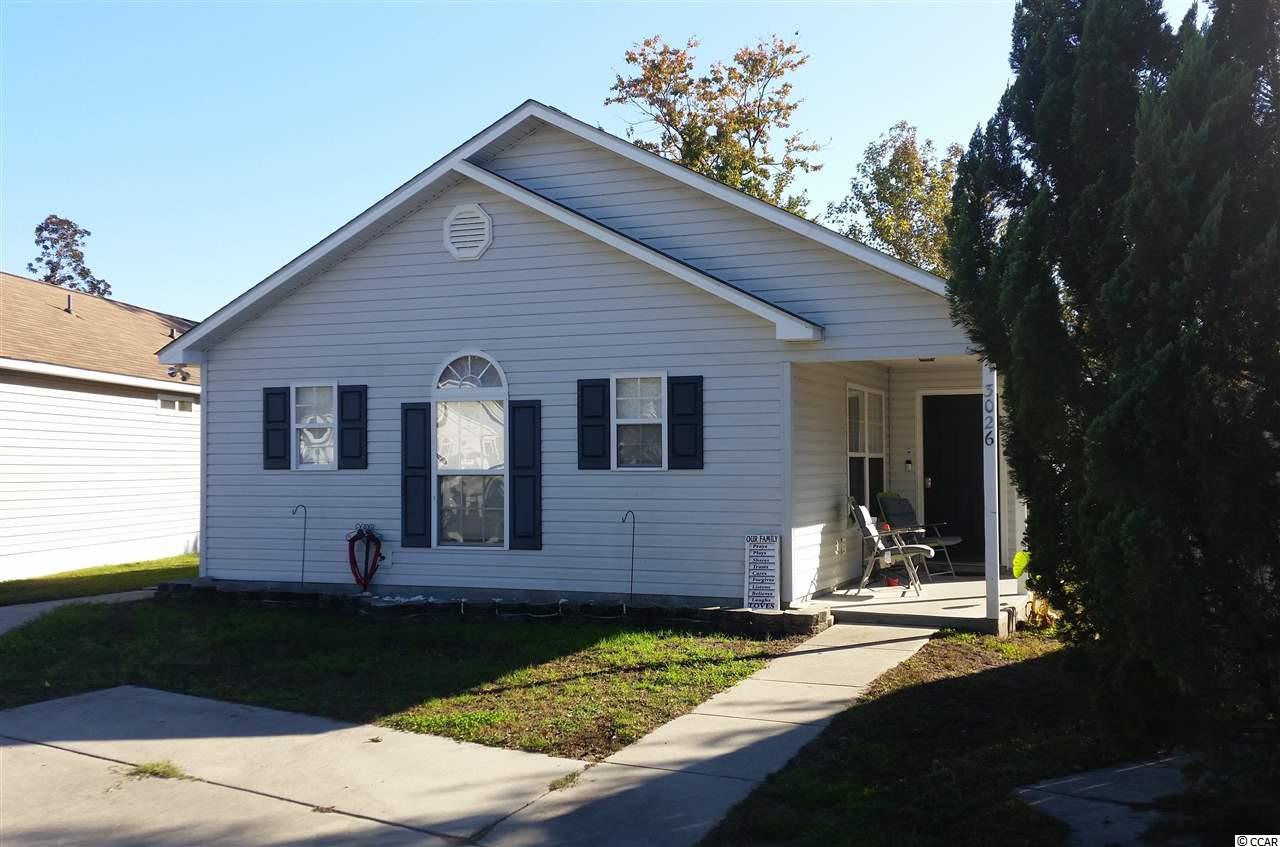
 Provided courtesy of © Copyright 2025 Coastal Carolinas Multiple Listing Service, Inc.®. Information Deemed Reliable but Not Guaranteed. © Copyright 2025 Coastal Carolinas Multiple Listing Service, Inc.® MLS. All rights reserved. Information is provided exclusively for consumers’ personal, non-commercial use, that it may not be used for any purpose other than to identify prospective properties consumers may be interested in purchasing.
Images related to data from the MLS is the sole property of the MLS and not the responsibility of the owner of this website. MLS IDX data last updated on 08-02-2025 4:06 PM EST.
Any images related to data from the MLS is the sole property of the MLS and not the responsibility of the owner of this website.
Provided courtesy of © Copyright 2025 Coastal Carolinas Multiple Listing Service, Inc.®. Information Deemed Reliable but Not Guaranteed. © Copyright 2025 Coastal Carolinas Multiple Listing Service, Inc.® MLS. All rights reserved. Information is provided exclusively for consumers’ personal, non-commercial use, that it may not be used for any purpose other than to identify prospective properties consumers may be interested in purchasing.
Images related to data from the MLS is the sole property of the MLS and not the responsibility of the owner of this website. MLS IDX data last updated on 08-02-2025 4:06 PM EST.
Any images related to data from the MLS is the sole property of the MLS and not the responsibility of the owner of this website.