Myrtle Beach, SC 29579
- 4Beds
- 2Full Baths
- 1Half Baths
- 1,901SqFt
- 2007Year Built
- 0.20Acres
- MLS# 1505109
- Residential
- Detached
- Sold
- Approx Time on Market1 month, 10 days
- AreaMyrtle Beach Area--Carolina Forest
- CountyHorry
- Subdivision Carolina Forest - Avalon
Overview
New homeowners wanted for this spacious 4BD/2.5BA 2-level cul-de-sac home w/private backyard. Great room is pre-wired for surround system plus cable on two walls & opens to the Carolina room with wide opening (not just an arch) which overlooks the preserve. Kitchen features upgraded cabinets w/crown moulding, stainless appliances (which remain), breakfast nook, breakfast bar & pantry. Formal dining room w/bay window & upgraded light fixture. Huge master bedroom w/walk-in closet. Master bath offers Jacuzzi tub + shower. Three more bedrooms + bathroom + laundry area round out the 2nd level. Tinted hurricane film on all windows. All rooms w/upgraded ceiling fans w/light. Front load washer & dryer plus window blinds on all windows convey. Garage is wired for cable and has remote door opener w/panel on exterior. Exra long driveway can accommodate 8 cars. Lawn sprinkler, gutters, transferable termite bond, rear is fenced on two sides and open in the back. Expansive patio for your outdoor fun! Carolina Forest school system! Priced to Sell!!
Sale Info
Listing Date: 03-11-2015
Sold Date: 04-22-2015
Aprox Days on Market:
1 month(s), 10 day(s)
Listing Sold:
10 Year(s), 3 month(s), 16 day(s) ago
Asking Price: $185,000
Selling Price: $180,000
Price Difference:
Reduced By $5,000
Agriculture / Farm
Grazing Permits Blm: ,No,
Horse: No
Grazing Permits Forest Service: ,No,
Grazing Permits Private: ,No,
Irrigation Water Rights: ,No,
Farm Credit Service Incl: ,No,
Crops Included: ,No,
Association Fees / Info
Hoa Frequency: Quarterly
Hoa Fees: 58
Hoa: 1
Community Features: Clubhouse, Pool, RecreationArea, LongTermRentalAllowed
Assoc Amenities: Clubhouse, OwnerAllowedMotorcycle, Pool, Security, TenantAllowedMotorcycle
Bathroom Info
Total Baths: 3.00
Halfbaths: 1
Fullbaths: 2
Bedroom Info
Beds: 4
Building Info
New Construction: No
Levels: Two
Year Built: 2007
Mobile Home Remains: ,No,
Zoning: GR
Style: Traditional
Construction Materials: VinylSiding
Buyer Compensation
Exterior Features
Spa: No
Patio and Porch Features: FrontPorch, Patio
Pool Features: Association, Community
Foundation: Slab
Exterior Features: SprinklerIrrigation, Patio, Storage
Financial
Lease Renewal Option: ,No,
Garage / Parking
Parking Capacity: 8
Garage: Yes
Carport: No
Parking Type: Attached, Garage, TwoCarGarage, GarageDoorOpener
Open Parking: No
Attached Garage: Yes
Garage Spaces: 2
Green / Env Info
Green Energy Efficient: Doors, Windows
Interior Features
Floor Cover: Carpet, Vinyl
Door Features: InsulatedDoors
Fireplace: No
Laundry Features: WasherHookup
Furnished: Unfurnished
Interior Features: WindowTreatments, BreakfastBar, BreakfastArea, EntranceFoyer, StainlessSteelAppliances
Appliances: Dishwasher, Disposal, Microwave, Range, Refrigerator, Dryer, Washer
Lot Info
Lease Considered: ,No,
Lease Assignable: ,No,
Acres: 0.20
Lot Size: 187x50x208x83
Land Lease: No
Lot Description: CulDeSac, IrregularLot, OutsideCityLimits
Misc
Pool Private: No
Offer Compensation
Other School Info
Property Info
County: Horry
View: No
Senior Community: No
Stipulation of Sale: None
Property Sub Type Additional: Detached
Property Attached: No
Security Features: SmokeDetectors, SecurityService
Disclosures: CovenantsRestrictionsDisclosure,SellerDisclosure
Rent Control: No
Construction: Resale
Room Info
Basement: ,No,
Sold Info
Sold Date: 2015-04-22T00:00:00
Sqft Info
Building Sqft: 2301
Sqft: 1901
Tax Info
Tax Legal Description: AVALON PLNTN PDD PH 3-B L
Unit Info
Utilities / Hvac
Heating: Central
Cooling: CentralAir
Electric On Property: No
Cooling: Yes
Utilities Available: CableAvailable, ElectricityAvailable, PhoneAvailable, SewerAvailable, UndergroundUtilities, WaterAvailable
Heating: Yes
Water Source: Public
Waterfront / Water
Waterfront: No
Directions
From HWY 501, turn onto Carolina Forest Blvd. Continue approximately 3 miles and turn left onto Stoney Falls Blvd. Drive 1 mile then turn right onto Birnamwood Court. House will be on your left at beginning of cul-de-sac.Courtesy of Weichert Realtors Cf - Main Line: 843-280-4445
Real Estate Websites by Dynamic IDX, LLC
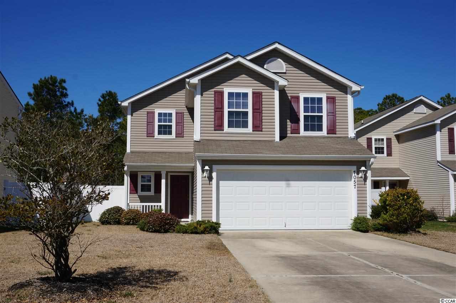
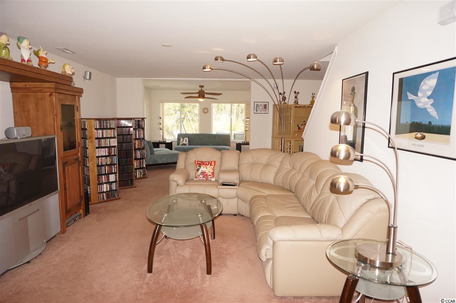
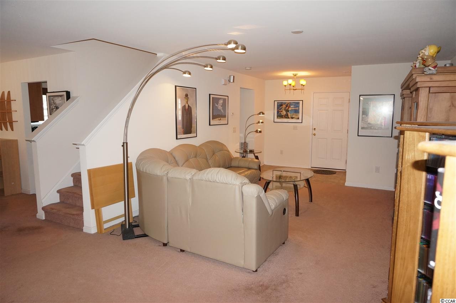
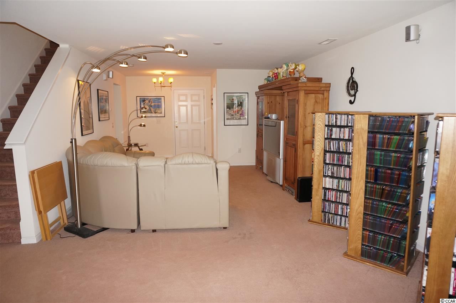
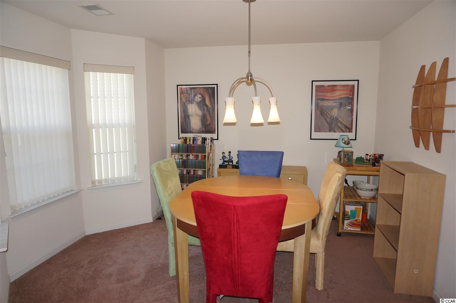
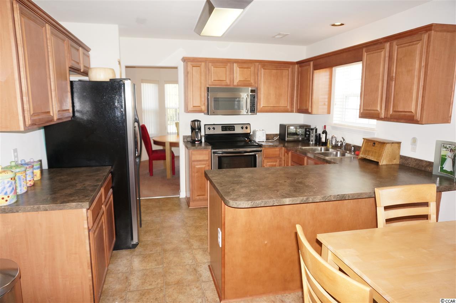
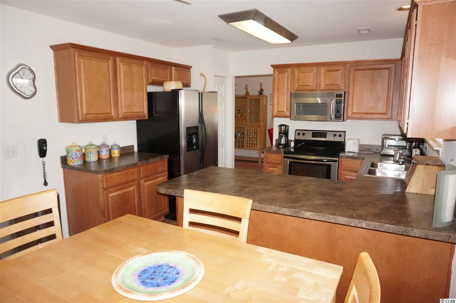
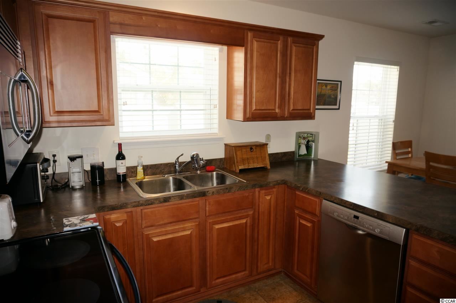
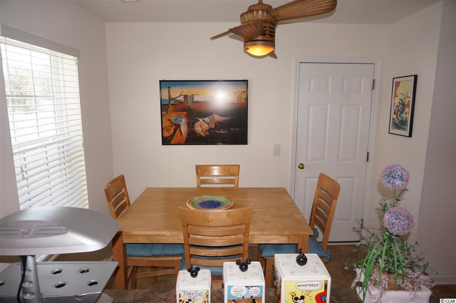
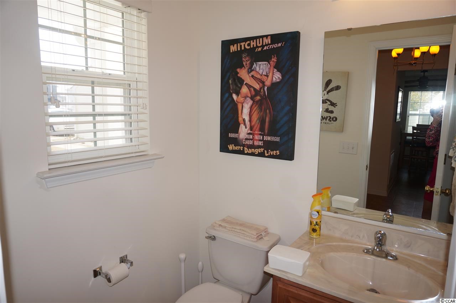
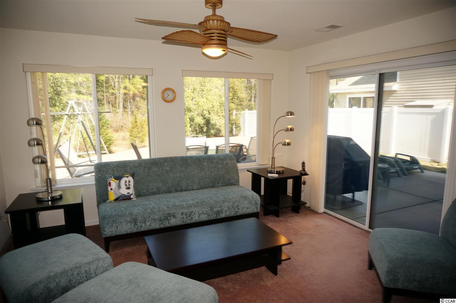
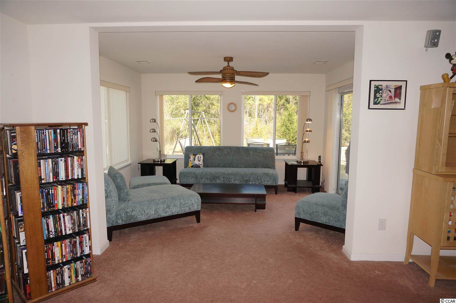
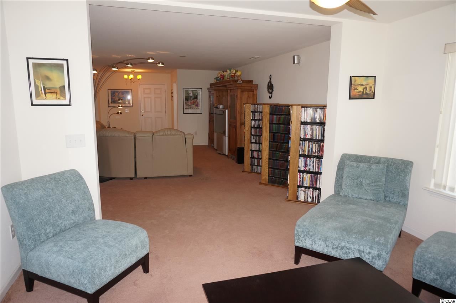
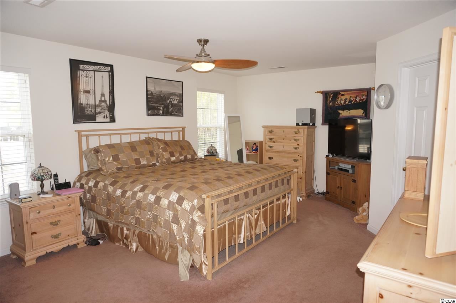
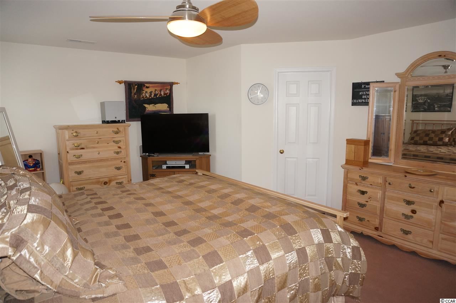
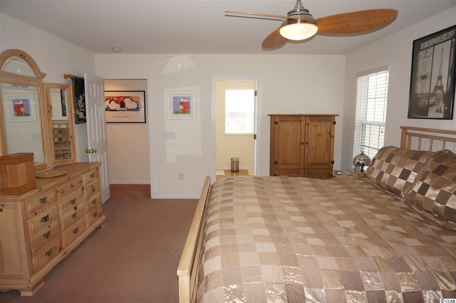
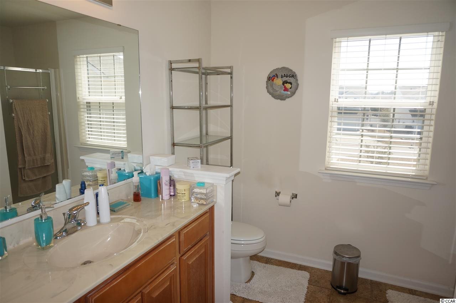
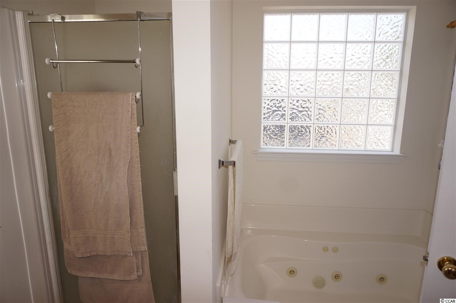
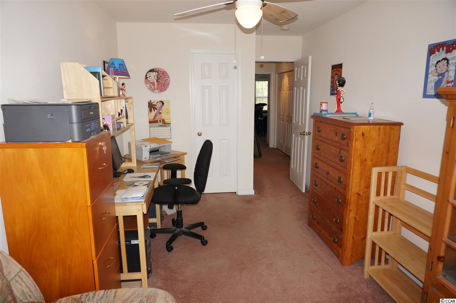
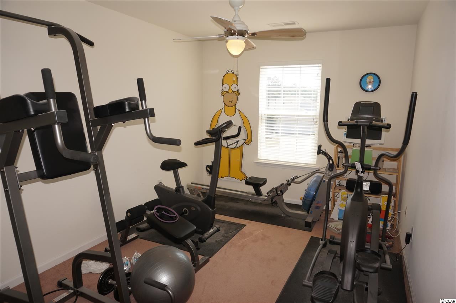
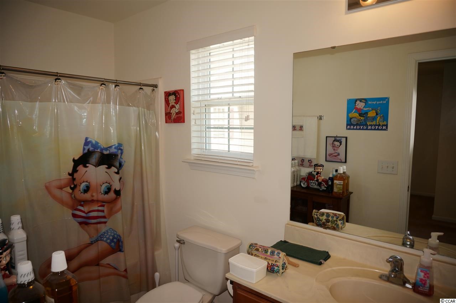
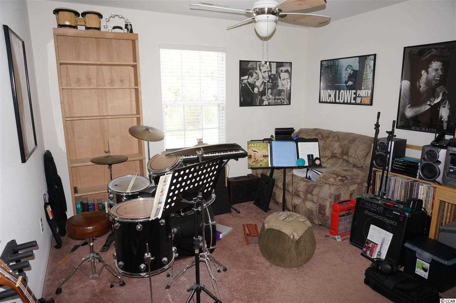
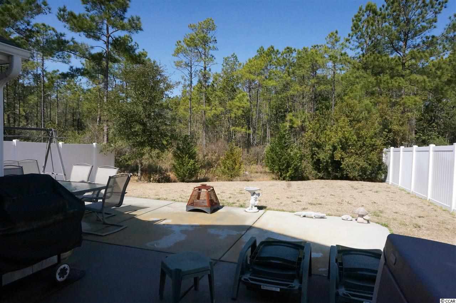
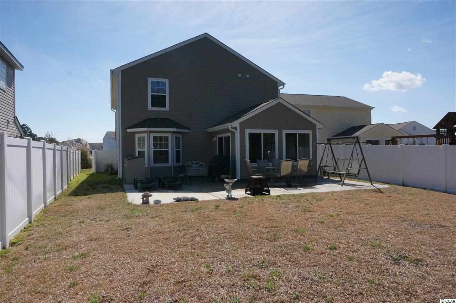
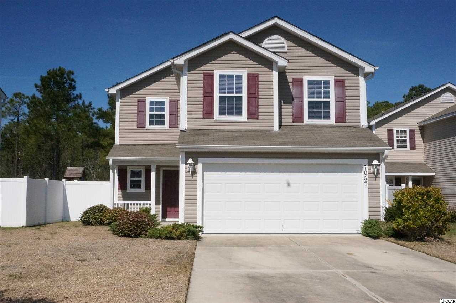
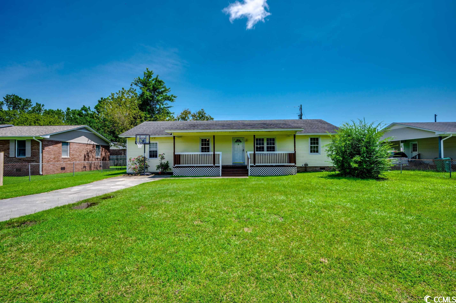
 MLS# 2315881
MLS# 2315881 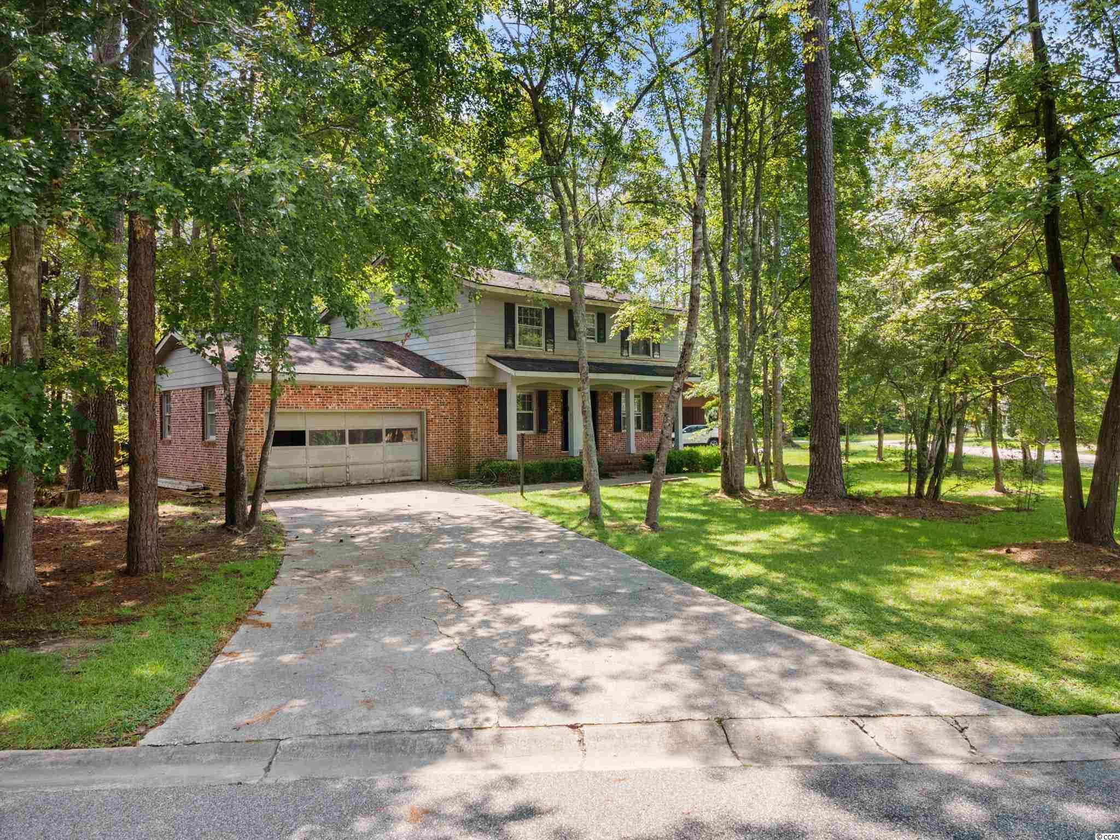
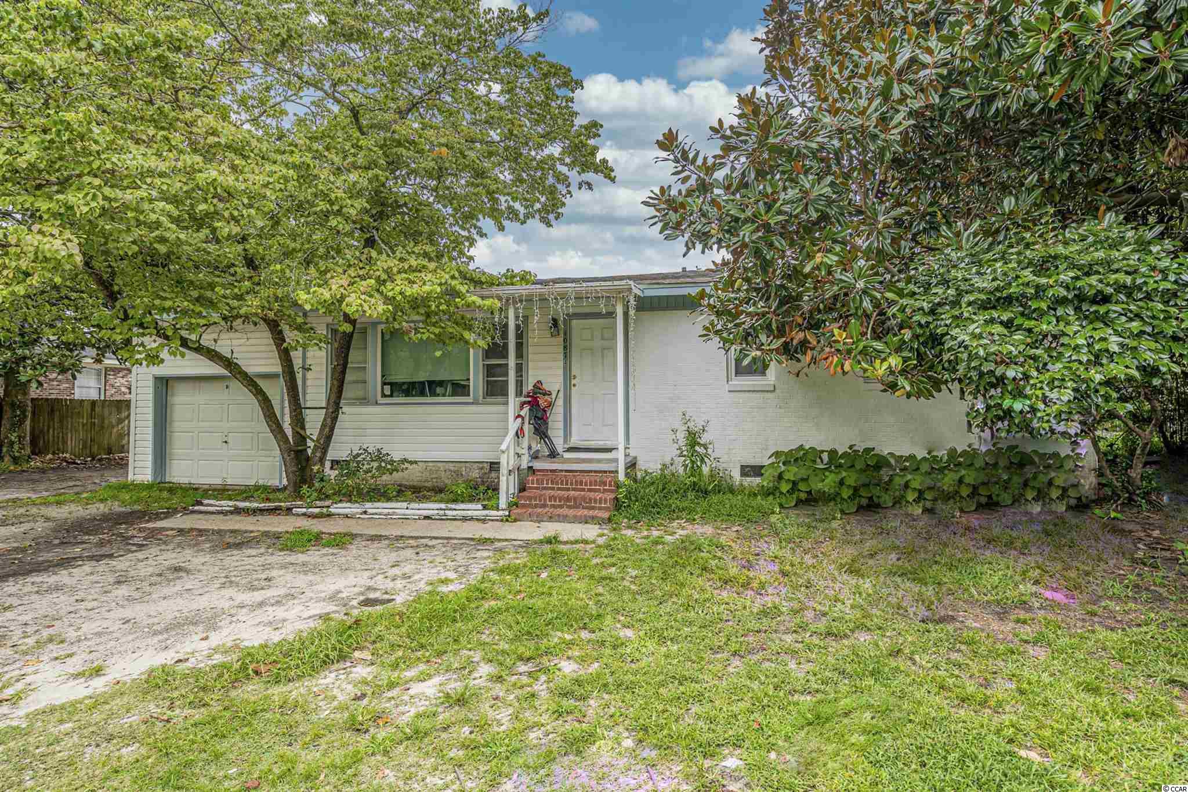
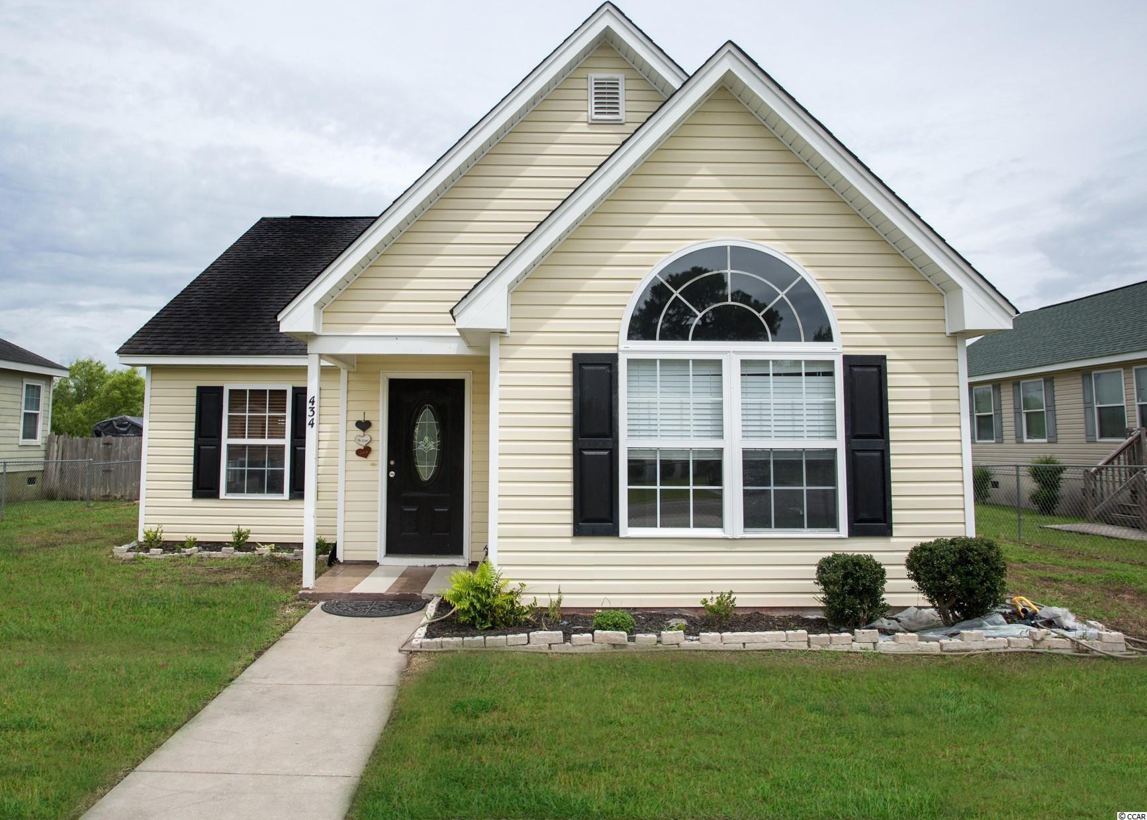
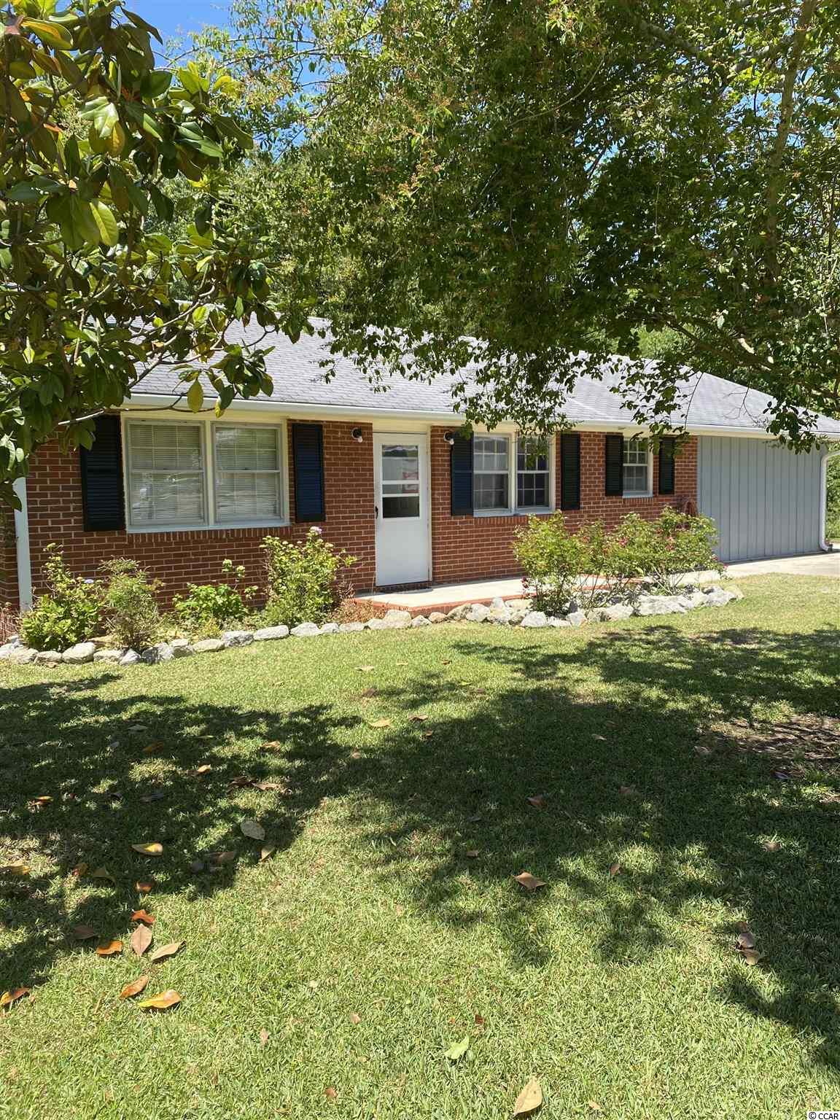
 Provided courtesy of © Copyright 2025 Coastal Carolinas Multiple Listing Service, Inc.®. Information Deemed Reliable but Not Guaranteed. © Copyright 2025 Coastal Carolinas Multiple Listing Service, Inc.® MLS. All rights reserved. Information is provided exclusively for consumers’ personal, non-commercial use, that it may not be used for any purpose other than to identify prospective properties consumers may be interested in purchasing.
Images related to data from the MLS is the sole property of the MLS and not the responsibility of the owner of this website. MLS IDX data last updated on 08-07-2025 12:37 PM EST.
Any images related to data from the MLS is the sole property of the MLS and not the responsibility of the owner of this website.
Provided courtesy of © Copyright 2025 Coastal Carolinas Multiple Listing Service, Inc.®. Information Deemed Reliable but Not Guaranteed. © Copyright 2025 Coastal Carolinas Multiple Listing Service, Inc.® MLS. All rights reserved. Information is provided exclusively for consumers’ personal, non-commercial use, that it may not be used for any purpose other than to identify prospective properties consumers may be interested in purchasing.
Images related to data from the MLS is the sole property of the MLS and not the responsibility of the owner of this website. MLS IDX data last updated on 08-07-2025 12:37 PM EST.
Any images related to data from the MLS is the sole property of the MLS and not the responsibility of the owner of this website.