Murrells Inlet, SC 29576
- 3Beds
- 2Full Baths
- N/AHalf Baths
- 1,651SqFt
- 2007Year Built
- 0.00Acres
- MLS# 1504805
- Residential
- Detached
- Sold
- Approx Time on Market6 months, 21 days
- AreaMurrells Inlet - Horry County
- CountyHorry
- Subdivision Seasons At Prince Creek West
Overview
Seasons of Prince Creek has become the premier 55+ active adult, gated community in all the Grand Strand. This offering is packed with value and priced for a quick sell. The popular ""Bay Hill"" floor plan has been enhanced with a large Master Bedroom bay window and has many features and upgrades for style and comfort. The open and airy floor plan boasts of lovely hardwoods in all the living space except the Kitchen and Laundry Room. The roomy Kitchen has GE Profile appliances and a modern Maytag French door refrigerator, Corian counters, and glass back splash, and the sunny breakfast nook overlooks the front porch. Relax in the large 3-Season screened porch with Easy Breeze windows. They allow you extra enjoyment-even in the cooler weather as you take in the quiet and private surroundings of the patio and yard, where you can grill a steak, entertain with friends or simply get away without leaving home. And the large laundry room even includes the washer/dryer. The hub of activity and social life in Seasons centers at the 30,000 sq. ft. owners clubhouse. There's a full-time activities director who can guide you through as little or as much as you like, from swimming in the indoor or heated outdoor pools, to tennis, or fully equipped gym. Take Pilates courses or a course in photography, or join the art class. And, of course, youre only minutes from a modern hospital, medical offices, shopping, the warm Atlantic beaches, a world class TPC golf course, and delicious local restaurants.
Sale Info
Listing Date: 03-09-2015
Sold Date: 10-01-2015
Aprox Days on Market:
6 month(s), 21 day(s)
Listing Sold:
9 Year(s), 10 month(s), 10 day(s) ago
Asking Price: $246,500
Selling Price: $226,000
Price Difference:
Reduced By $8,900
Agriculture / Farm
Grazing Permits Blm: ,No,
Horse: No
Grazing Permits Forest Service: ,No,
Grazing Permits Private: ,No,
Irrigation Water Rights: ,No,
Farm Credit Service Incl: ,No,
Other Equipment: SatelliteDish
Crops Included: ,No,
Association Fees / Info
Hoa Frequency: Monthly
Hoa Fees: 350
Hoa: 1
Community Features: Clubhouse, Gated, Pool, RecreationArea, TennisCourts, Golf, LongTermRentalAllowed
Assoc Amenities: Clubhouse, Gated, OwnerAllowedMotorcycle, Pool, Security, TennisCourts, TenantAllowedMotorcycle
Bathroom Info
Total Baths: 2.00
Fullbaths: 2
Bedroom Info
Beds: 3
Building Info
New Construction: No
Levels: One
Year Built: 2007
Mobile Home Remains: ,No,
Zoning: RE
Style: Ranch
Construction Materials: BrickVeneer, Stucco, WoodFrame
Buyer Compensation
Exterior Features
Spa: No
Patio and Porch Features: FrontPorch, Patio
Pool Features: Association, Community
Foundation: Slab
Exterior Features: SprinklerIrrigation, Patio
Financial
Lease Renewal Option: ,No,
Garage / Parking
Parking Capacity: 6
Garage: Yes
Carport: No
Parking Type: Attached, Garage, TwoCarGarage, GarageDoorOpener
Open Parking: No
Attached Garage: Yes
Garage Spaces: 2
Green / Env Info
Green Energy Efficient: Doors, Windows
Interior Features
Floor Cover: Tile, Wood
Door Features: InsulatedDoors
Fireplace: No
Laundry Features: WasherHookup
Furnished: Unfurnished
Interior Features: Attic, PermanentAtticStairs, WindowTreatments, BreakfastBar, BedroomonMainLevel, BreakfastArea, EntranceFoyer, Workshop
Appliances: Dishwasher, Disposal, Microwave, Range, Refrigerator, Dryer, Washer
Lot Info
Lease Considered: ,No,
Lease Assignable: ,No,
Acres: 0.00
Land Lease: No
Lot Description: NearGolfCourse, IrregularLot, OutsideCityLimits, Wetlands
Misc
Pool Private: No
Offer Compensation
Other School Info
Property Info
County: Horry
View: No
Senior Community: Yes
Stipulation of Sale: None
Property Sub Type Additional: Detached
Property Attached: No
Security Features: SecuritySystem, GatedCommunity, SmokeDetectors, SecurityService
Disclosures: CovenantsRestrictionsDisclosure,SellerDisclosure
Rent Control: No
Construction: Resale
Room Info
Basement: ,No,
Sold Info
Sold Date: 2015-10-01T00:00:00
Sqft Info
Building Sqft: 2351
Sqft: 1651
Tax Info
Tax Legal Description: Phase I Lot 125
Unit Info
Utilities / Hvac
Heating: Central, Electric
Cooling: CentralAir
Electric On Property: No
Cooling: Yes
Utilities Available: CableAvailable, ElectricityAvailable, NaturalGasAvailable, PhoneAvailable, SewerAvailable, UndergroundUtilities, WaterAvailable
Heating: Yes
Water Source: Public
Waterfront / Water
Waterfront: No
Schools
Elem: Saint James Elementary School
Middle: Saint James Middle School
High: Saint James High School
Directions
From 707, turn into Prince Creek's main entrance (across from CVS). Continue on Tournament Blvd. and go past the TPC golf clubhouse half a mile. Seasons will be on the right. Gate attendant will let you through to show the listing. Follow onto Grand Cypress Rd. Turn left on LaQuinta Loop and 813 will be on the left.Courtesy of The Litchfield Co.re-princecrk
Real Estate Websites by Dynamic IDX, LLC
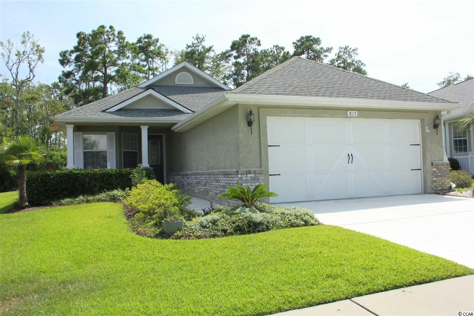
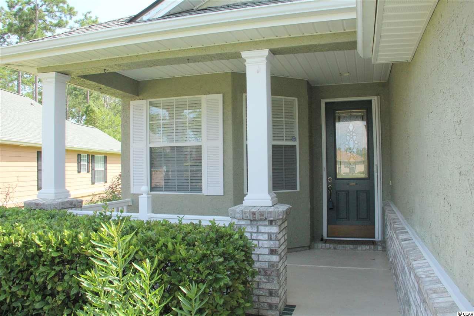
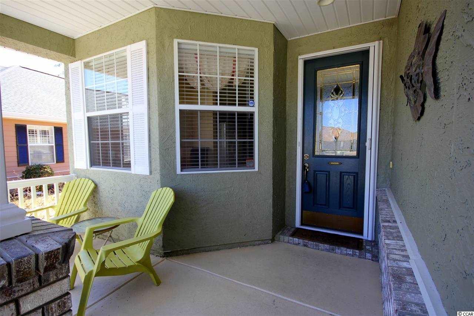
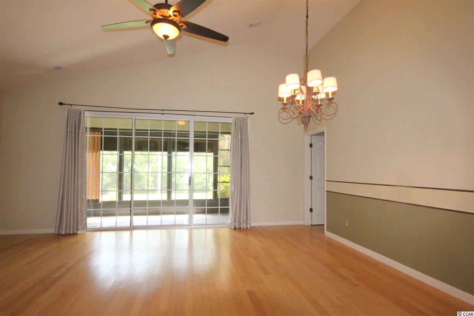
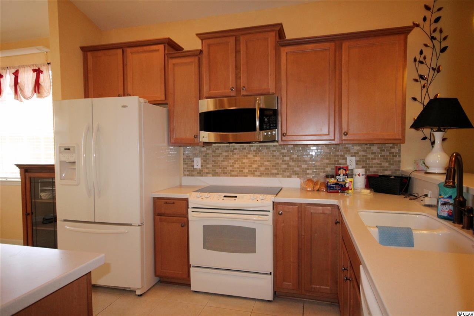
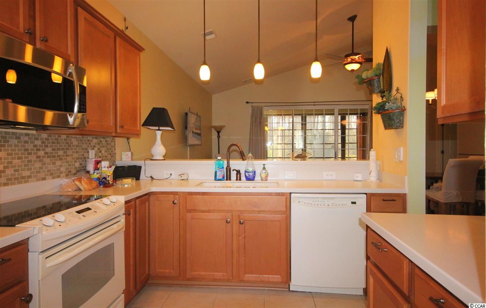
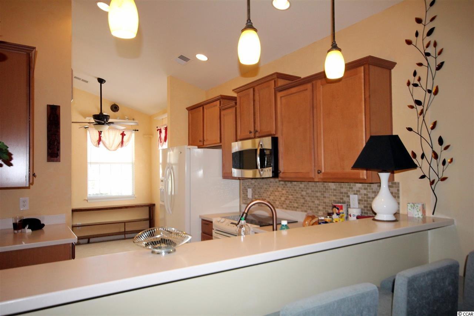
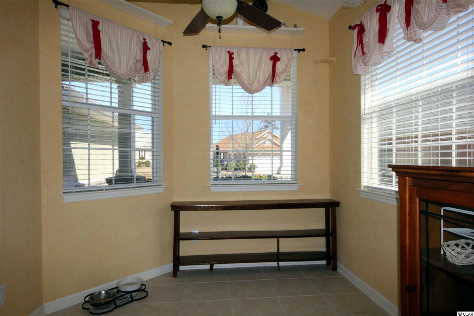
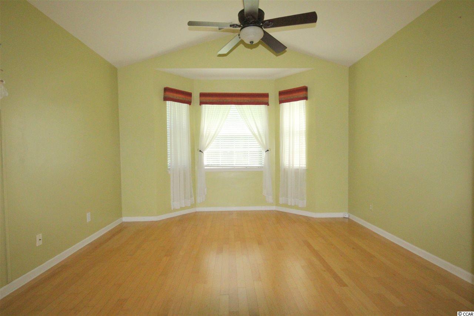
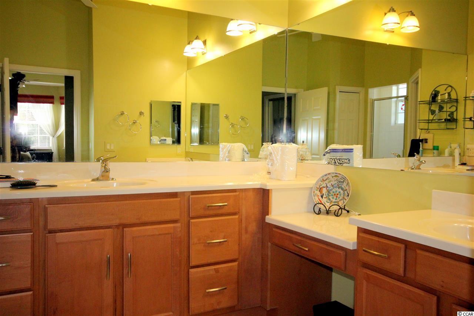
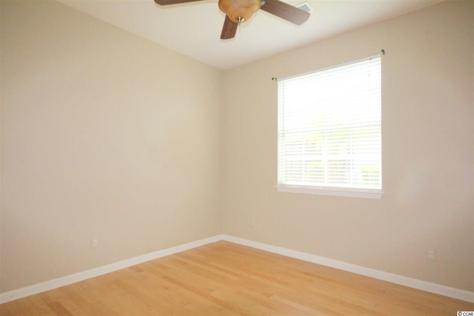
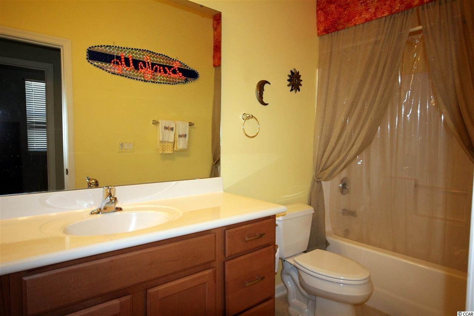
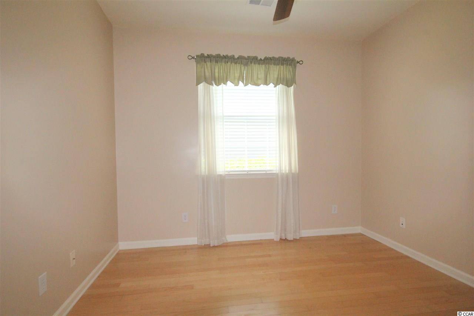
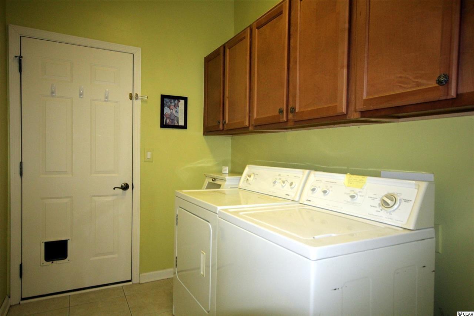
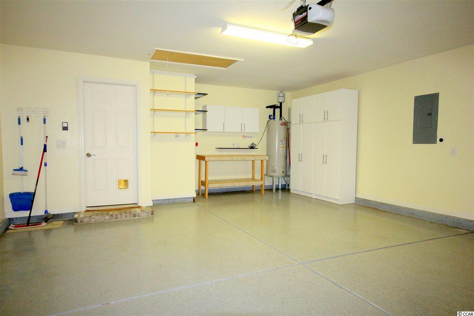
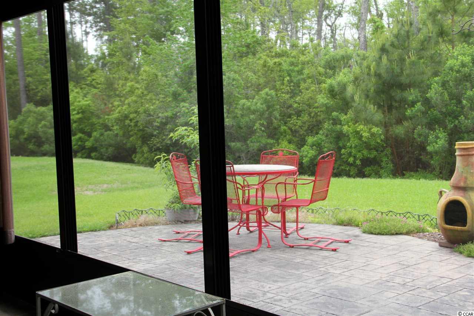
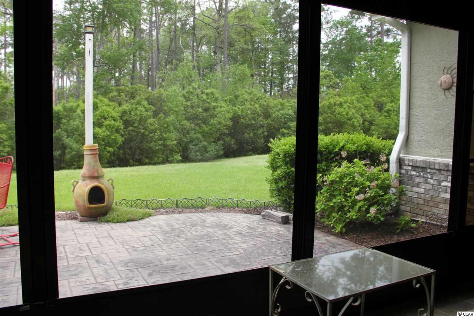
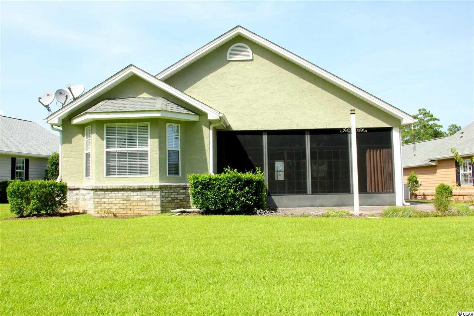
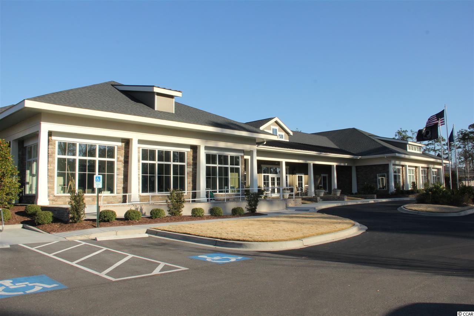
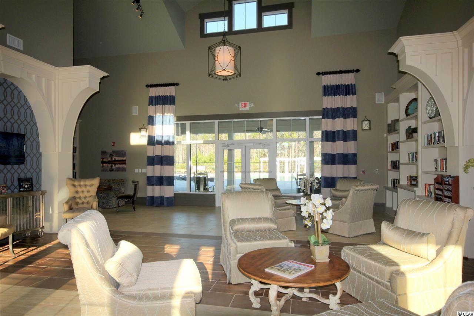
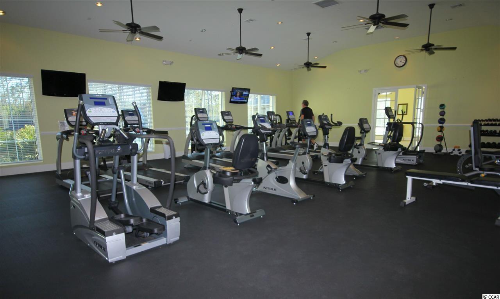
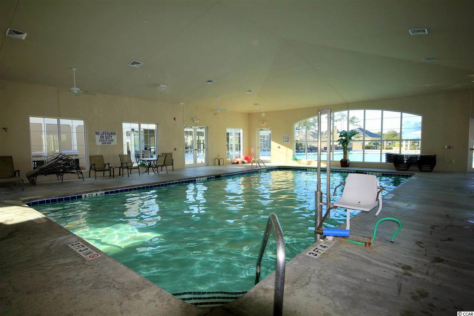
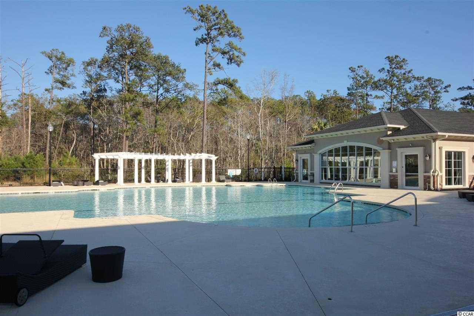
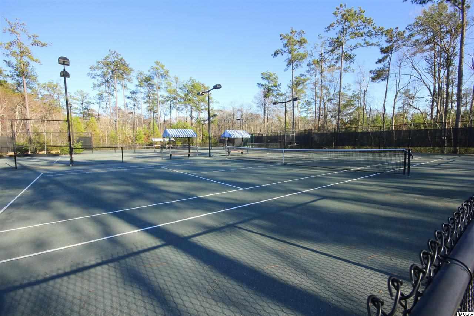
 MLS# 913002
MLS# 913002 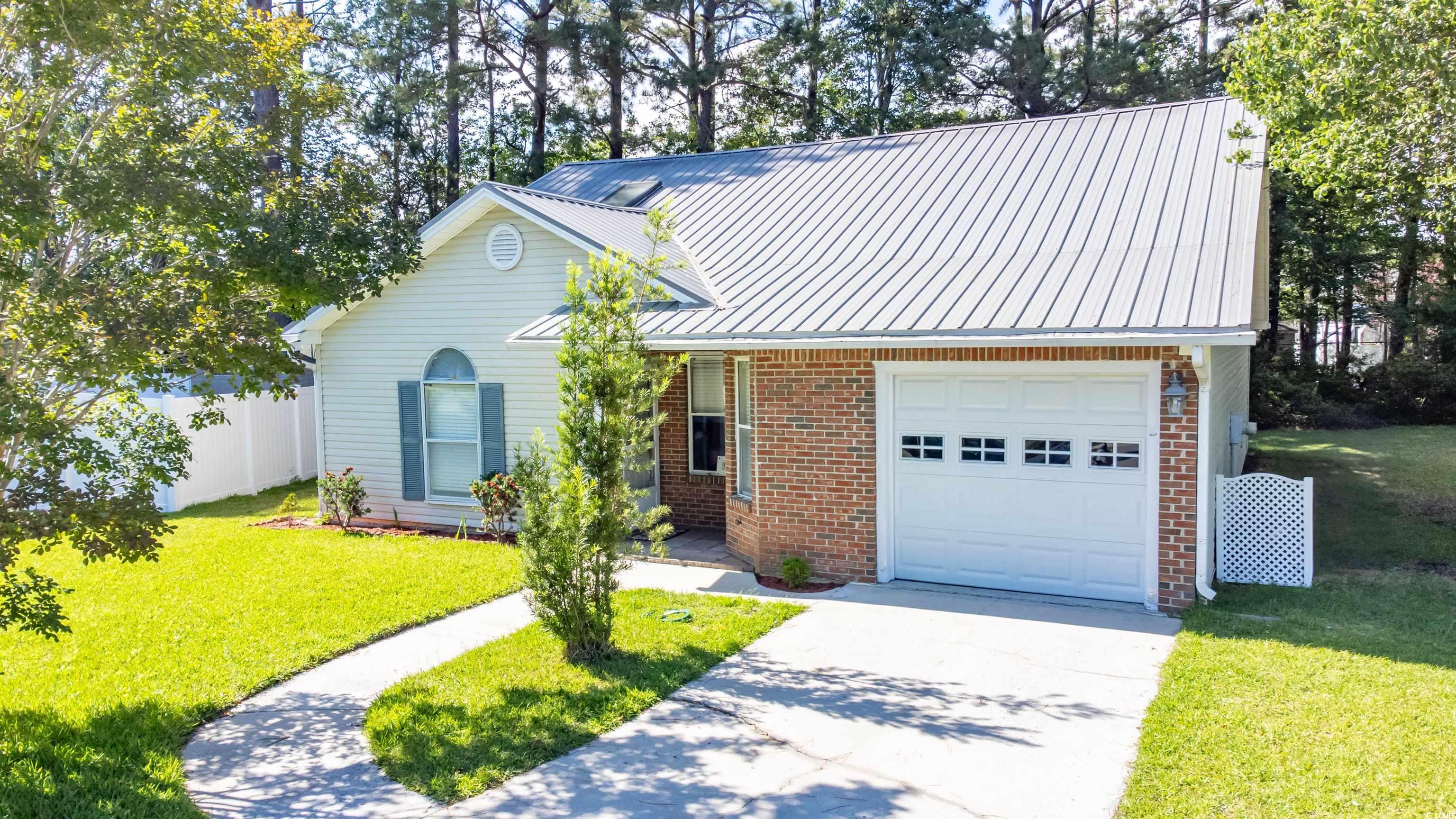
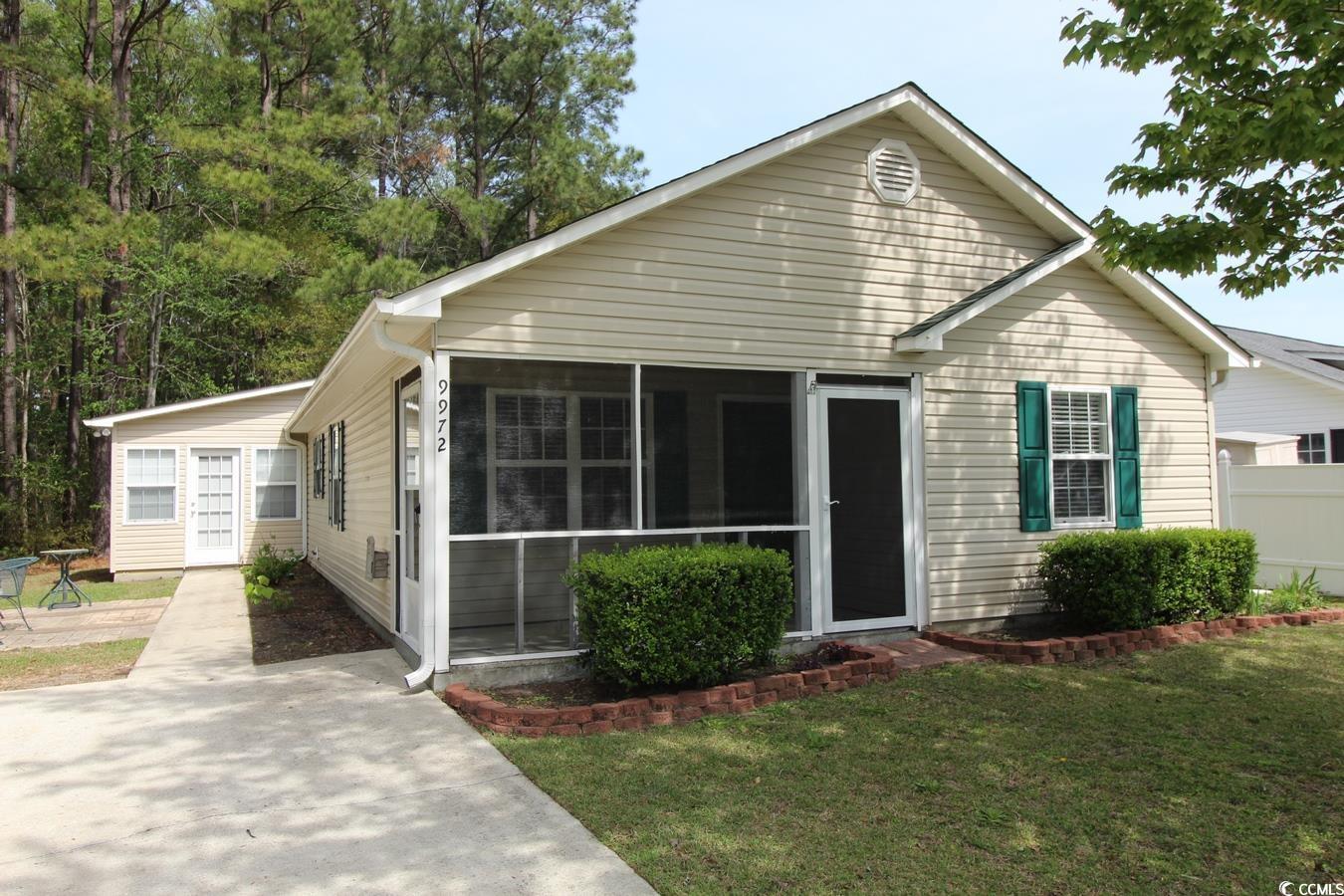
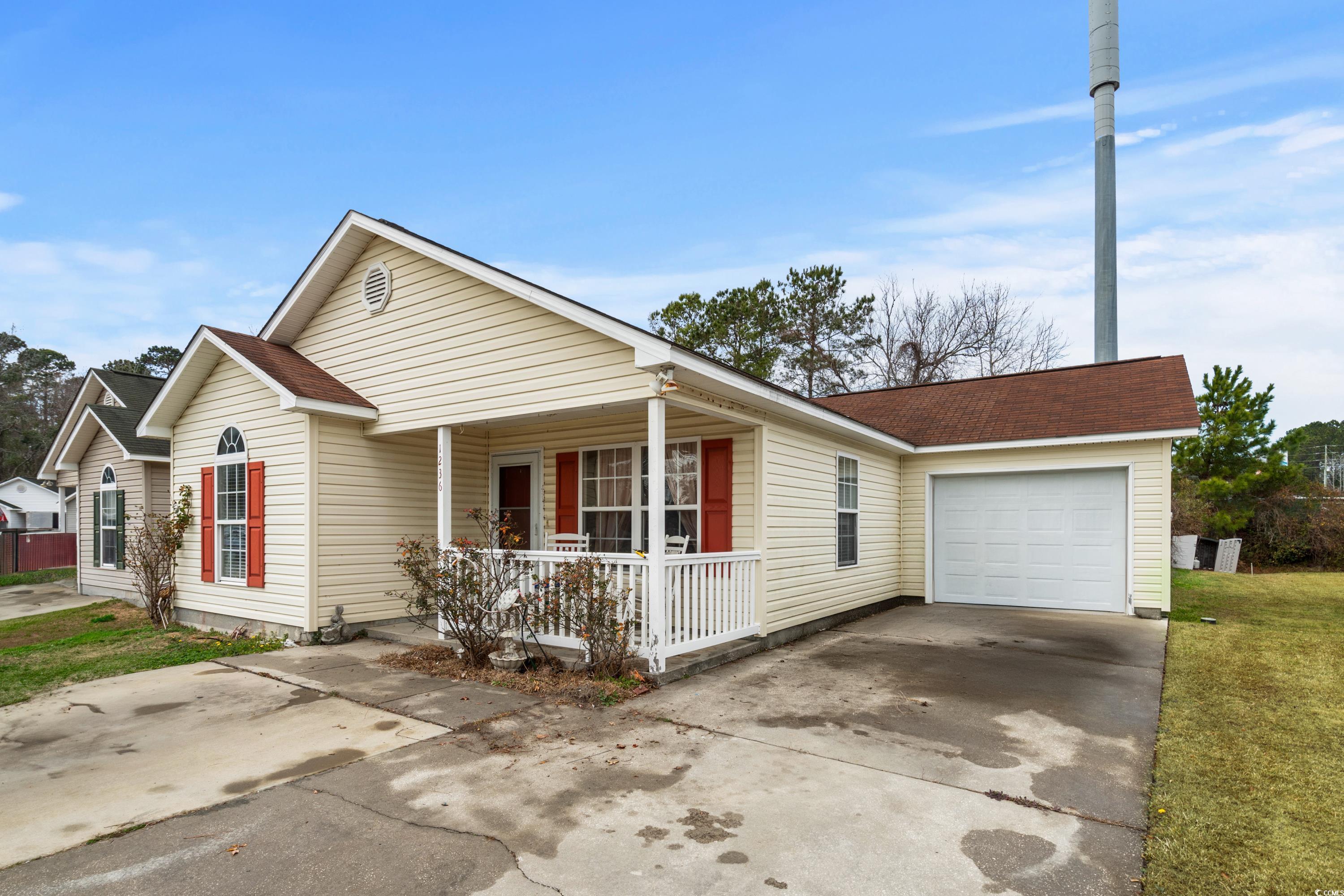
 Provided courtesy of © Copyright 2025 Coastal Carolinas Multiple Listing Service, Inc.®. Information Deemed Reliable but Not Guaranteed. © Copyright 2025 Coastal Carolinas Multiple Listing Service, Inc.® MLS. All rights reserved. Information is provided exclusively for consumers’ personal, non-commercial use, that it may not be used for any purpose other than to identify prospective properties consumers may be interested in purchasing.
Images related to data from the MLS is the sole property of the MLS and not the responsibility of the owner of this website. MLS IDX data last updated on 08-11-2025 1:07 PM EST.
Any images related to data from the MLS is the sole property of the MLS and not the responsibility of the owner of this website.
Provided courtesy of © Copyright 2025 Coastal Carolinas Multiple Listing Service, Inc.®. Information Deemed Reliable but Not Guaranteed. © Copyright 2025 Coastal Carolinas Multiple Listing Service, Inc.® MLS. All rights reserved. Information is provided exclusively for consumers’ personal, non-commercial use, that it may not be used for any purpose other than to identify prospective properties consumers may be interested in purchasing.
Images related to data from the MLS is the sole property of the MLS and not the responsibility of the owner of this website. MLS IDX data last updated on 08-11-2025 1:07 PM EST.
Any images related to data from the MLS is the sole property of the MLS and not the responsibility of the owner of this website.