Myrtle Beach, SC 29577
- 5Beds
- 3Full Baths
- 1Half Baths
- 3,100SqFt
- 1938Year Built
- 0.00Acres
- MLS# 1421540
- Residential
- Detached
- Sold
- Approx Time on Market11 months, 30 days
- AreaMyrtle Beach Area--48th Ave N To 79th Ave N
- CountyHorry
- Subdivision Pine Lakes
Overview
Great local history and spectacular craftsmanship has been preserved in this beautiful historic residence that has recently been renovated. The home was one of the first residences in Pine Lakes and was designed by the renowned architect George Kosmac. Located on a large lot nearly one acre in size, the home is situated for complete privacy with the use of natural and landscaped vegetation. This historic home is surrounded by lush large magnolias, oaks and southern pine trees. The French doors off the living area and breakfast room take you to the patio and pool which is ideal for outdoor entertaining. This home offers 5 bedrooms, 3 full baths and 1 half baths. Recent renovations to the home include all new wiring throughout the property, new panel boxes, much of the plumbing system, 2 new HVAC units with new duct work for each level of the home, and a new roof. The exterior finish was replaced with commercial grade stucco with foam insulation. Original features that have been preserved include the oak and pine hardwood floors, detailed woodwork and moldings, tile roof over garage and breezeway and detailed custom iron work on the front porch and iron gates at the driveway as well as outdoor iron fountain. Each room is very spacious with a well flowing kitchen to dining to living room design on the first level. The kitchen has a large walk-in pantry and an extra room off to the side. The large master suite with beautiful heart of pine flooring is also located on the first level and has a large bathroom area complete with a changing room with built in cabinets and unique tile flooring. There are four large and spacious bedrooms upstairs with two full baths. An inviting patio located above the pool area is also on the upper level. The irregularly shaped pool is located in the back yard, completely surrounded by large mature palm trees. The pool has been upgraded to an ionizing system for low maintenance and also has a removable safety fence. A large tiled patio area with metal sculpture is also featured here that is perfect for outdoor entertaining. Large metal gates welcome you at the front driveway. A two car garage with large workshop in the rear attaches to the home by beautiful breezeway. Other exterior features include an outdoor shower, well and irrigation system. A flowing creek is also on the premises and additional natural yard yard space is situated on the opposite side. This is a great opportunity to own a unique home with documented local history.
Sale Info
Listing Date: 11-20-2014
Sold Date: 11-20-2015
Aprox Days on Market:
11 month(s), 30 day(s)
Listing Sold:
9 Year(s), 8 month(s), 1 day(s) ago
Asking Price: $525,000
Selling Price: $425,000
Price Difference:
Same as list price
Agriculture / Farm
Grazing Permits Blm: ,No,
Horse: No
Grazing Permits Forest Service: ,No,
Grazing Permits Private: ,No,
Irrigation Water Rights: ,No,
Farm Credit Service Incl: ,No,
Crops Included: ,No,
Association Fees / Info
Hoa Frequency: NotApplicable
Hoa: No
Bathroom Info
Total Baths: 4.00
Halfbaths: 1
Fullbaths: 3
Bedroom Info
Beds: 5
Building Info
New Construction: No
Levels: Two
Year Built: 1938
Mobile Home Remains: ,No,
Zoning: res
Style: Other
Construction Materials: Stucco
Buyer Compensation
Exterior Features
Spa: No
Patio and Porch Features: Balcony, Patio
Pool Features: OutdoorPool
Foundation: Crawlspace
Exterior Features: Balcony, SprinklerIrrigation, Pool, Patio
Financial
Lease Renewal Option: ,No,
Garage / Parking
Parking Capacity: 6
Garage: Yes
Carport: No
Parking Type: Attached, Garage, TwoCarGarage
Open Parking: No
Attached Garage: Yes
Garage Spaces: 2
Green / Env Info
Interior Features
Floor Cover: Tile, Wood
Fireplace: Yes
Laundry Features: WasherHookup
Furnished: Unfurnished
Interior Features: Fireplace, WindowTreatments, EntranceFoyer, KitchenIsland, SolidSurfaceCounters, Workshop
Appliances: Dishwasher, Disposal, Range, Refrigerator
Lot Info
Lease Considered: ,No,
Lease Assignable: ,No,
Acres: 0.00
Land Lease: No
Lot Description: CityLot, IrregularLot
Misc
Pool Private: No
Offer Compensation
Other School Info
Property Info
County: Horry
View: No
Senior Community: No
Stipulation of Sale: None
Property Sub Type Additional: Detached
Property Attached: No
Security Features: SecuritySystem, SmokeDetectors
Rent Control: No
Construction: Resale
Room Info
Basement: ,No,
Basement: CrawlSpace
Sold Info
Sold Date: 2015-11-20T00:00:00
Sqft Info
Building Sqft: 5100
Sqft: 3100
Tax Info
Tax Legal Description: GCS, Lots 7 & 8, Block16
Unit Info
Utilities / Hvac
Heating: Central, Electric
Cooling: CentralAir
Electric On Property: No
Cooling: Yes
Utilities Available: CableAvailable, ElectricityAvailable, NaturalGasAvailable, PhoneAvailable, SewerAvailable, WaterAvailable
Heating: Yes
Water Source: Public
Waterfront / Water
Waterfront: No
Schools
Elem: Myrtle Beach Elementary School
Middle: Myrtle Beach Middle School
High: Myrtle Beach High School
Courtesy of Century 21 Coastal Lifestyles
Real Estate Websites by Dynamic IDX, LLC
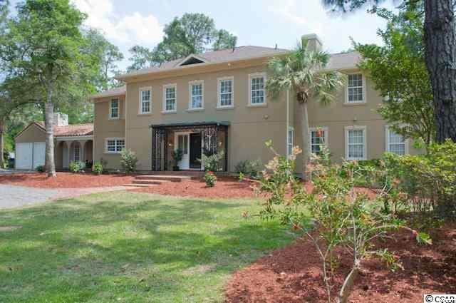
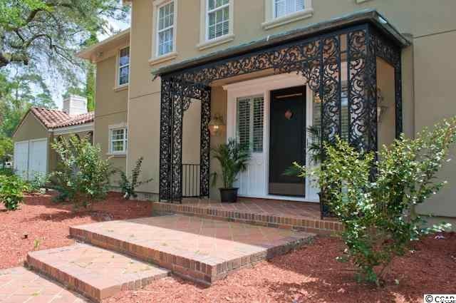
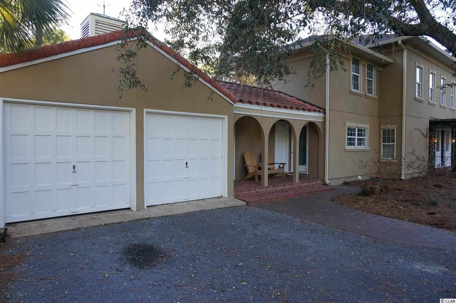
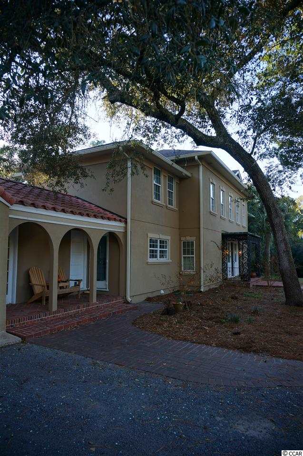
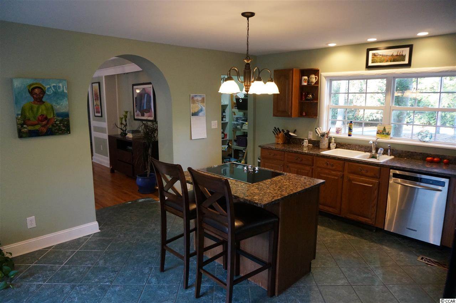
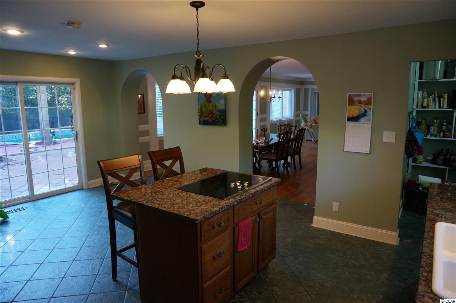
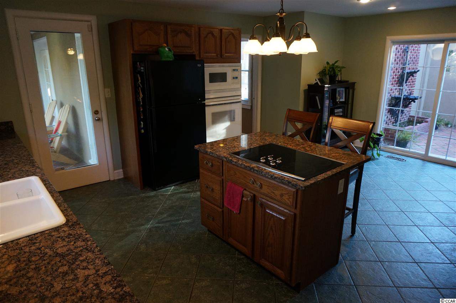
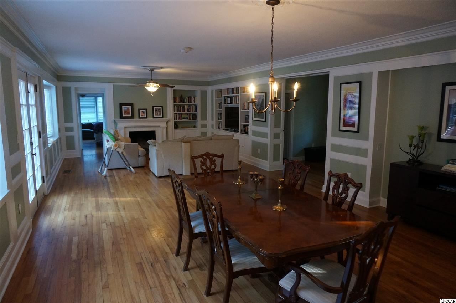
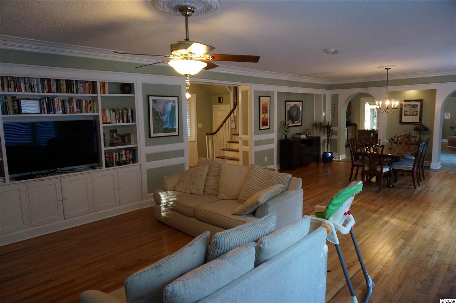
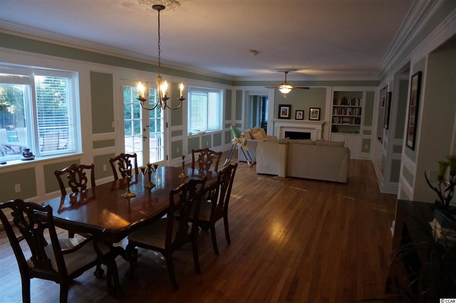
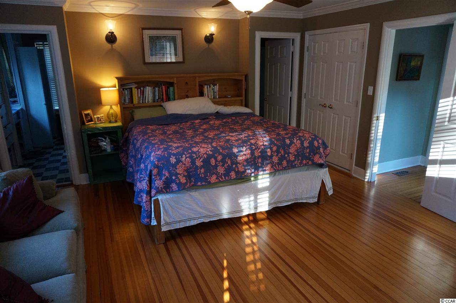
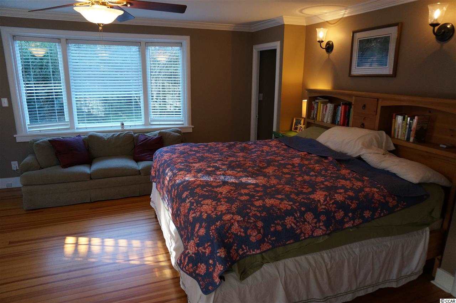
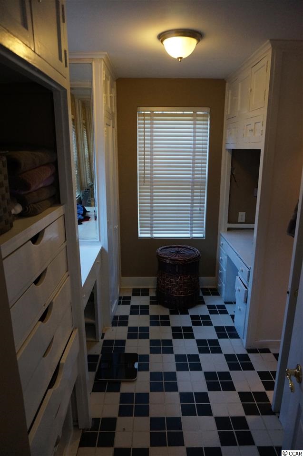
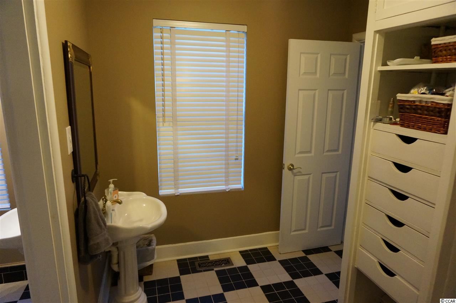
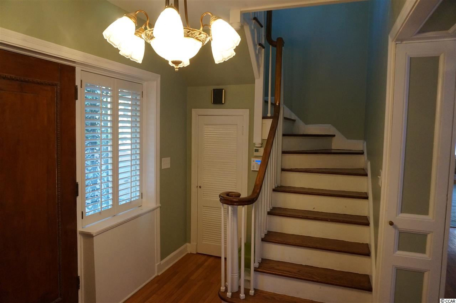
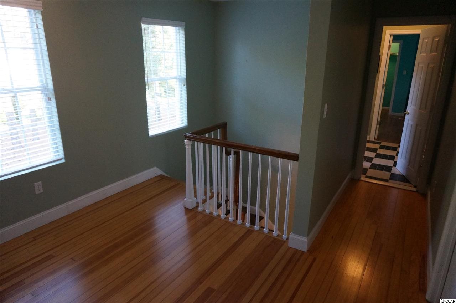
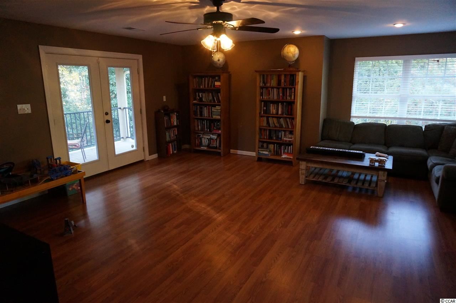
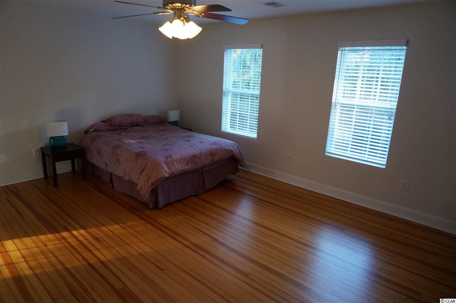
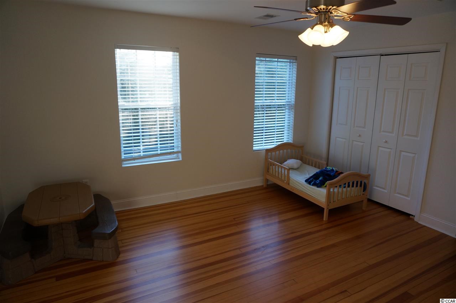
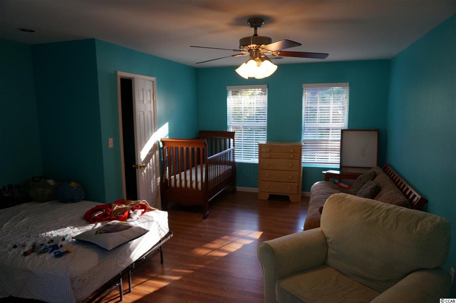
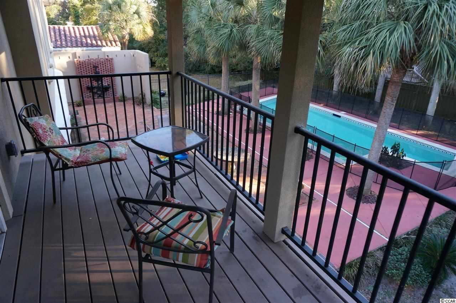
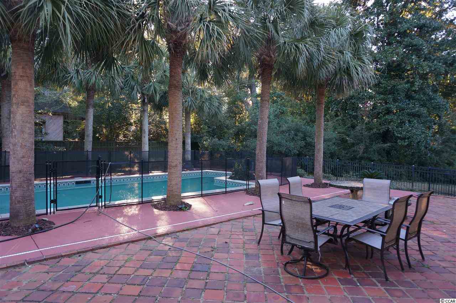
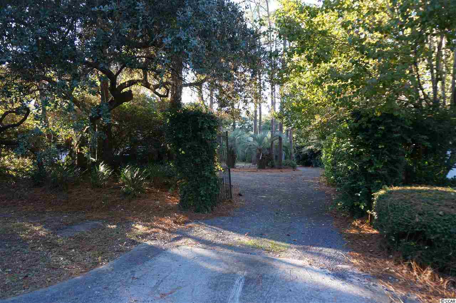
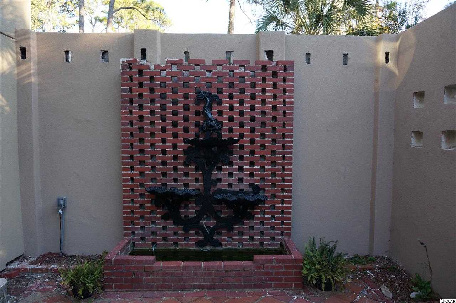
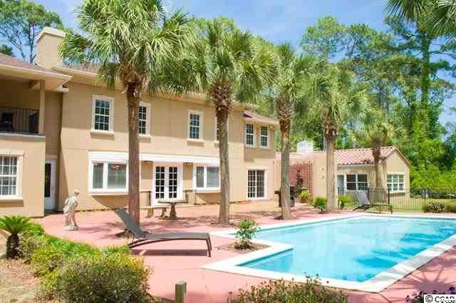
 MLS# 922424
MLS# 922424 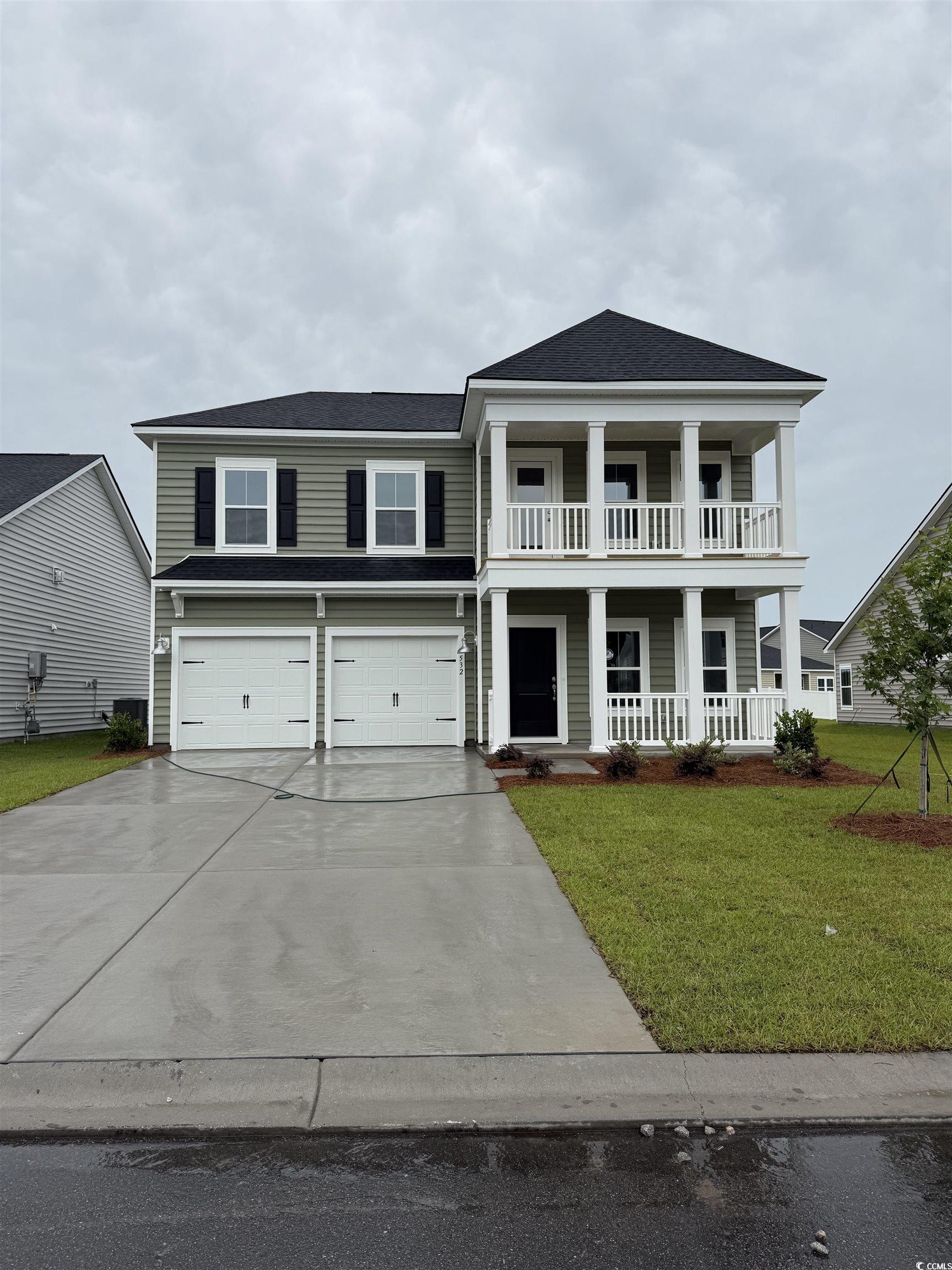
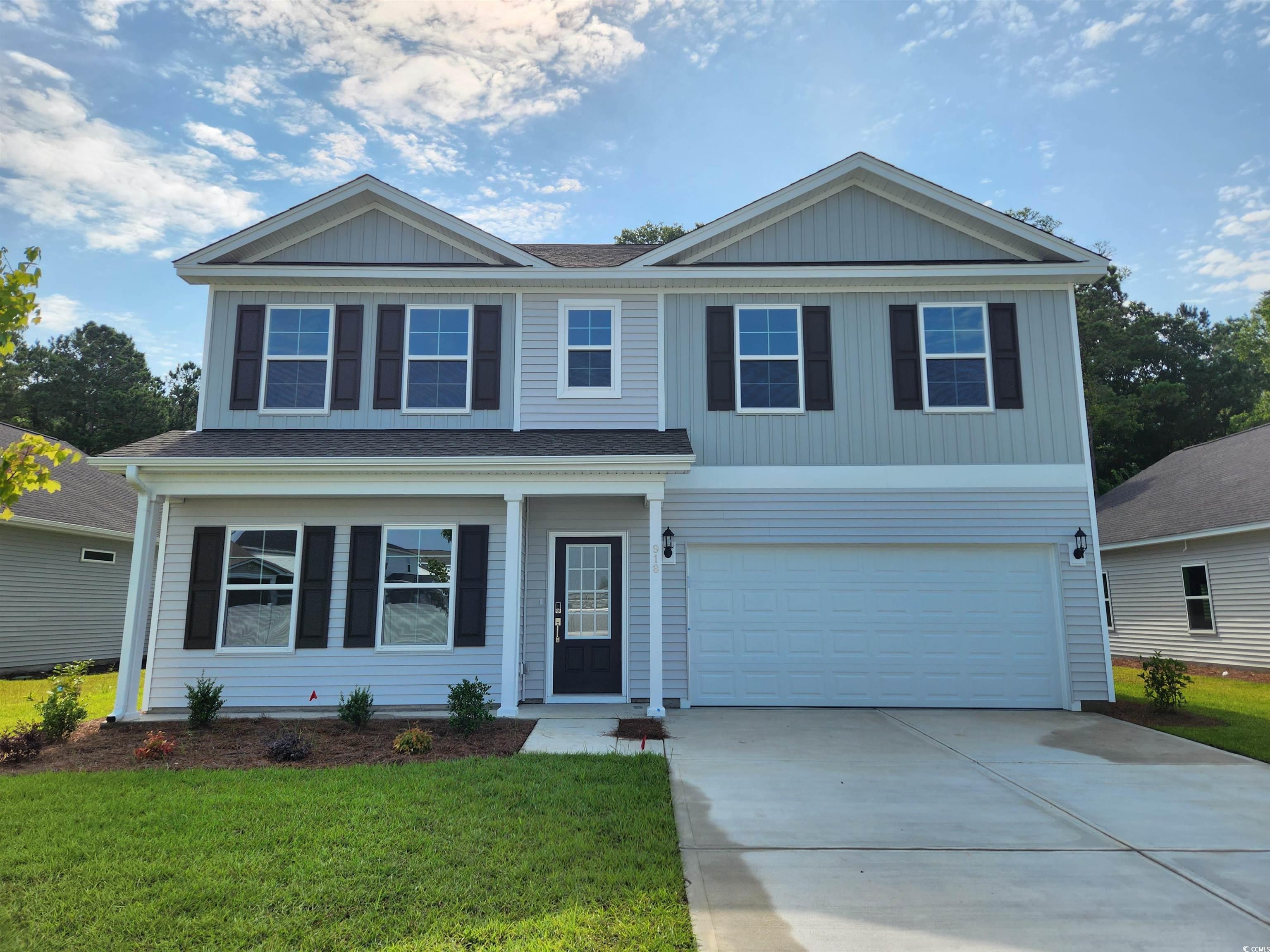

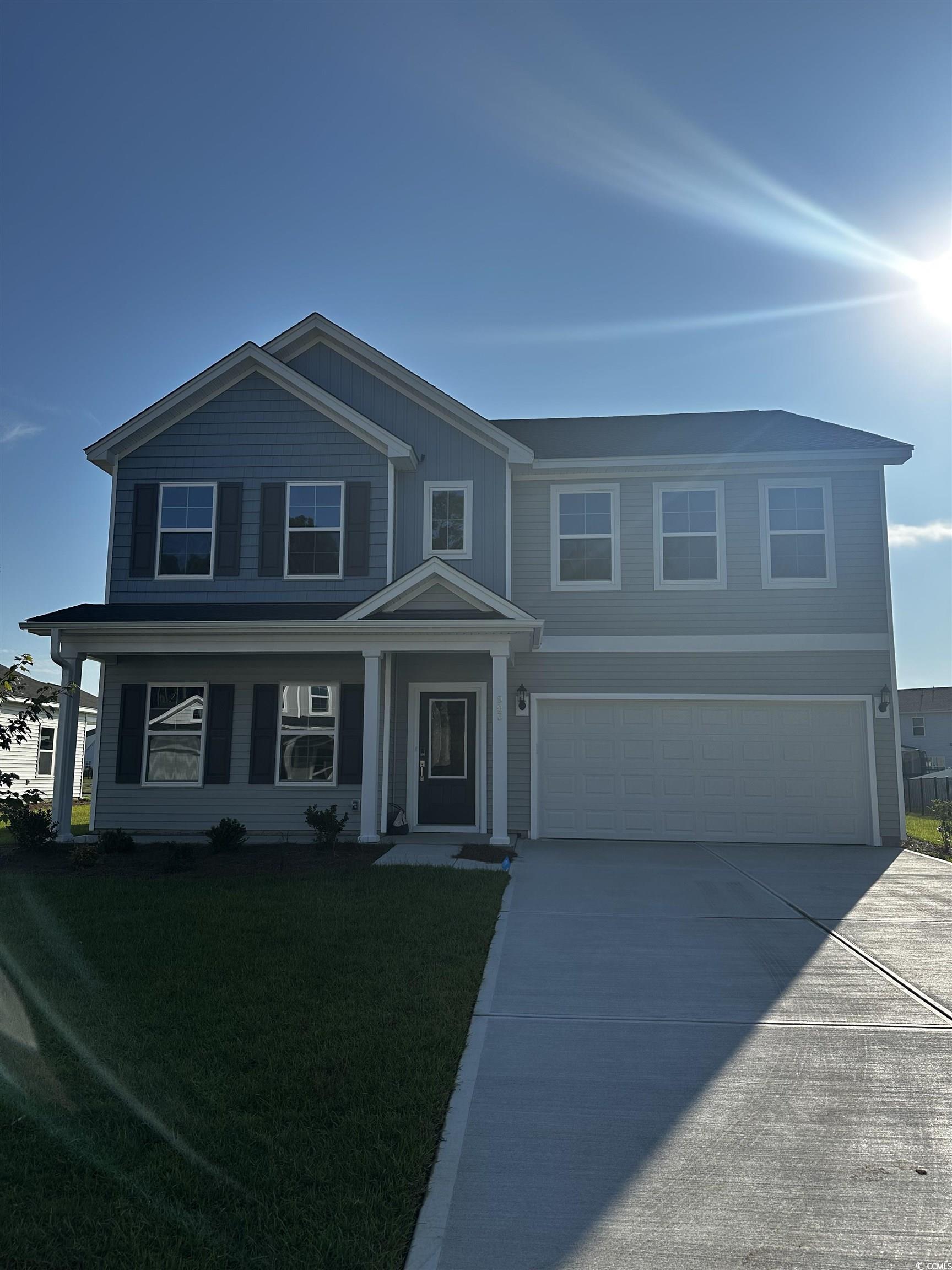
 Provided courtesy of © Copyright 2025 Coastal Carolinas Multiple Listing Service, Inc.®. Information Deemed Reliable but Not Guaranteed. © Copyright 2025 Coastal Carolinas Multiple Listing Service, Inc.® MLS. All rights reserved. Information is provided exclusively for consumers’ personal, non-commercial use, that it may not be used for any purpose other than to identify prospective properties consumers may be interested in purchasing.
Images related to data from the MLS is the sole property of the MLS and not the responsibility of the owner of this website. MLS IDX data last updated on 07-21-2025 6:51 PM EST.
Any images related to data from the MLS is the sole property of the MLS and not the responsibility of the owner of this website.
Provided courtesy of © Copyright 2025 Coastal Carolinas Multiple Listing Service, Inc.®. Information Deemed Reliable but Not Guaranteed. © Copyright 2025 Coastal Carolinas Multiple Listing Service, Inc.® MLS. All rights reserved. Information is provided exclusively for consumers’ personal, non-commercial use, that it may not be used for any purpose other than to identify prospective properties consumers may be interested in purchasing.
Images related to data from the MLS is the sole property of the MLS and not the responsibility of the owner of this website. MLS IDX data last updated on 07-21-2025 6:51 PM EST.
Any images related to data from the MLS is the sole property of the MLS and not the responsibility of the owner of this website.