Surfside Beach, SC 29575
- 3Beds
- 2Full Baths
- 1Half Baths
- 2,130SqFt
- 1994Year Built
- 0.00Acres
- MLS# 1419523
- Residential
- Detached
- Sold
- Approx Time on Market3 months, 9 days
- AreaSurfside Area--Surfside Triangle 544 To Glenns Bay
- CountyHorry
- Subdivision Southwood - Surfside
Overview
If you are looking for a home with water views then look no farther!! This home is located on the water and has its own private 12 x 10 dock for enjoying the wild life, canoeing, kayaking, paddle boating, fishing or just plain relaxing from sunrise to sunset. A 15 x 20 patio provides a great place for barbeques & entertaining from your private rear yard with a great view. The curb appeal from this home will draw you in the minute you pull up. You will love the yard with it's beautiful mature landscaping, lushly lined walkway to the front door, side walkway to the rear yard and plenty of parking space including an extra parking pad on the side. The flow of this home is fabulous & you will know you have found your home the minute you walk through the door. This 3 bedroom, 2 1/2 bath home offers a formal dining and living room with 10' ceilings and hand scraped hardwood flooring. Just off the living area is the 14 x 11 sunny Carolina room with ceramic tile flooring, vaulted ceiling with a fan. The master bedroom includes a tray ceiling, entry to the Carolina room plus a 9 x 7 walk in closet. Master bath has a 34'"" raised vanity with double sinks, garden tub, separate glass enclosed shower, tile flooring and an oversized window that brings in lots of natural light. Just off the hallway are two additional bedrooms and a guest bath. On the opposite side of this home you will find an open eat in kitchen with ceramic tile flooring, custom maple glazed cabinetry, instant hot water, cast iron sink w/disposal, tile backsplash, granite countertops, breakfast bar, pantry, Maytag double freestanding oven/range, French door refrigerator, microwave and dishwasher all are included and were added in 2010. Just off and open to the kitchen is the family room with hand scraped hardwood, gas fireplace, vaulted ceiling, fan & lots of windows. Not enough? A 10 x 14 screen porch with a fan and vaulted ceiling top off this beautiful home. You will also find; powder room off the family room, 21 x 21 garage with extra storage cabinets, side service door with a storm door & laundry tub. In 2008 a new roof was installed along with new siding that is insulated. The HVAC and hot water heater were also replaced in 2008. Fenced rear yard, custom paint & hurricane shutters. The faucets, light fixtures and ceiling fans all updated! In the rear of home you will also find a tool shed attached to the home w/4' fence enclosure for extra storage. The community of Southwood has 2 pools and is located 2 miles from the white sandy beaches in Surfside. Square footage is approximate and not guaranteed. Buyer is responsible for verification.
Sale Info
Listing Date: 10-19-2014
Sold Date: 01-29-2015
Aprox Days on Market:
3 month(s), 9 day(s)
Listing Sold:
10 Year(s), 6 month(s), 12 day(s) ago
Asking Price: $269,900
Selling Price: $250,000
Price Difference:
Reduced By $19,900
Agriculture / Farm
Grazing Permits Blm: ,No,
Horse: No
Grazing Permits Forest Service: ,No,
Grazing Permits Private: ,No,
Irrigation Water Rights: ,No,
Farm Credit Service Incl: ,No,
Crops Included: ,No,
Association Fees / Info
Hoa Frequency: SemiAnnually
Hoa Fees: 26
Hoa: 1
Community Features: Pool, LongTermRentalAllowed
Assoc Amenities: OwnerAllowedMotorcycle, Pool, TenantAllowedMotorcycle
Bathroom Info
Total Baths: 3.00
Halfbaths: 1
Fullbaths: 2
Bedroom Info
Beds: 3
Building Info
New Construction: No
Levels: One
Year Built: 1994
Mobile Home Remains: ,No,
Zoning: Res
Style: Traditional
Construction Materials: BrickVeneer, VinylSiding
Buyer Compensation
Exterior Features
Spa: No
Patio and Porch Features: FrontPorch, Patio, Porch, Screened
Pool Features: Association, Community
Foundation: Slab
Exterior Features: Fence, SprinklerIrrigation, Patio, Storage
Financial
Lease Renewal Option: ,No,
Garage / Parking
Parking Capacity: 7
Garage: Yes
Carport: No
Parking Type: Attached, Garage, TwoCarGarage, GarageDoorOpener
Open Parking: No
Attached Garage: Yes
Garage Spaces: 2
Green / Env Info
Green Energy Efficient: Doors, Windows
Interior Features
Floor Cover: Carpet, Tile, Wood
Door Features: InsulatedDoors, StormDoors
Fireplace: No
Laundry Features: WasherHookup
Furnished: Unfurnished
Interior Features: WindowTreatments, BreakfastBar, BedroomonMainLevel, BreakfastArea, EntranceFoyer, SolidSurfaceCounters
Appliances: DoubleOven, Dishwasher, Disposal, Microwave, Range, Refrigerator
Lot Info
Lease Considered: ,No,
Lease Assignable: ,No,
Acres: 0.00
Lot Size: 80x140x80x146
Land Lease: No
Lot Description: LakeFront, OutsideCityLimits, Pond, Rectangular
Misc
Pool Private: No
Offer Compensation
Other School Info
Property Info
County: Horry
View: No
Senior Community: No
Stipulation of Sale: None
Property Sub Type Additional: Detached
Property Attached: No
Security Features: SmokeDetectors
Disclosures: CovenantsRestrictionsDisclosure,SellerDisclosure
Rent Control: No
Construction: Resale
Room Info
Basement: ,No,
Sold Info
Sold Date: 2015-01-29T00:00:00
Sqft Info
Building Sqft: 2705
Sqft: 2130
Tax Info
Tax Legal Description: Lot 179
Unit Info
Utilities / Hvac
Heating: Central, Electric
Cooling: CentralAir
Electric On Property: No
Cooling: Yes
Utilities Available: CableAvailable, ElectricityAvailable, PhoneAvailable, SewerAvailable, UndergroundUtilities, WaterAvailable
Heating: Yes
Water Source: Public
Waterfront / Water
Waterfront: Yes
Waterfront Features: LakeFront
Schools
Elem: Lakewood Elementary School
Middle: Forestbrook Middle School
High: Socastee High School
Directions
From business 17 take Hwy. 544 just after traffic light turn left into Southwood. Take the 3rd left onto Coventry then the 1st left onto Hathaway, right at the stop sign and the home will be on the left.Courtesy of Cb Sea Coast Advantage Seagate - Main Line: 843-839-3909
Real Estate Websites by Dynamic IDX, LLC
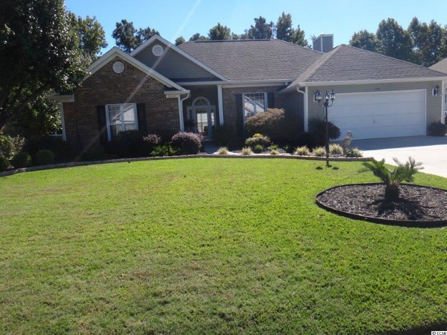
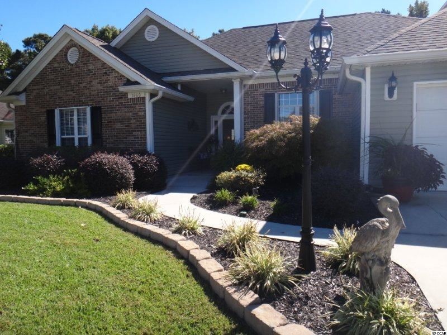
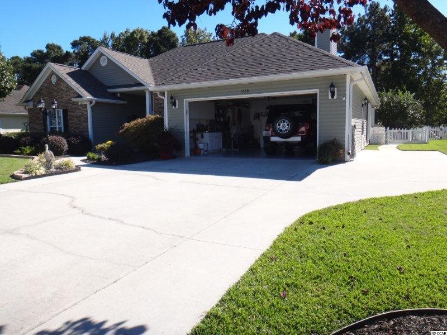
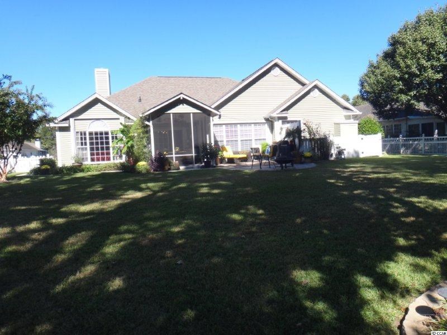
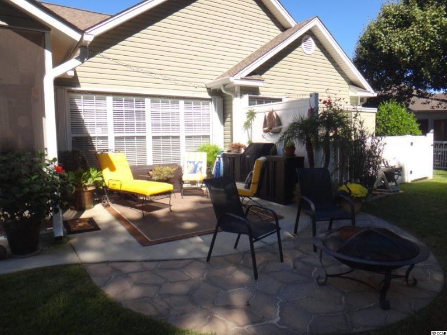
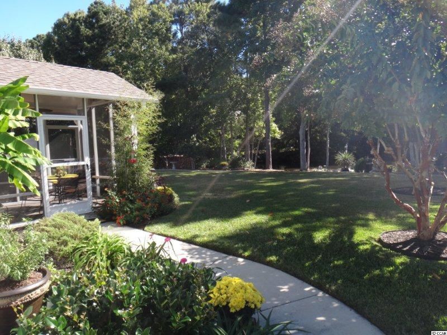
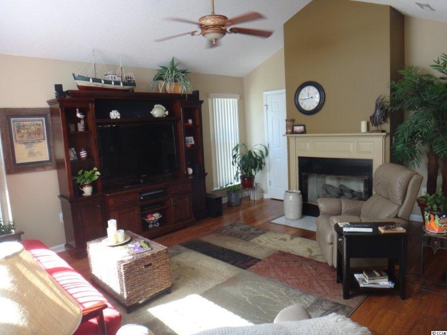
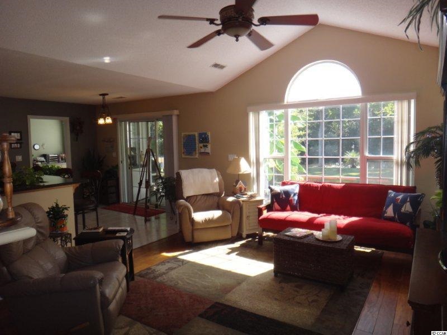
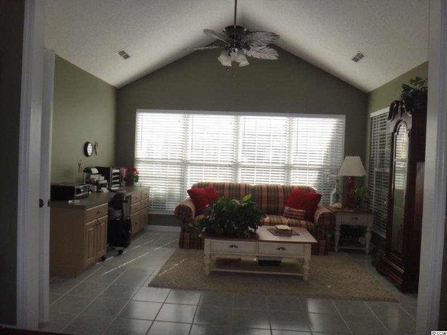
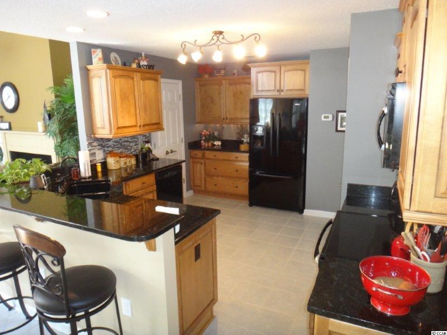
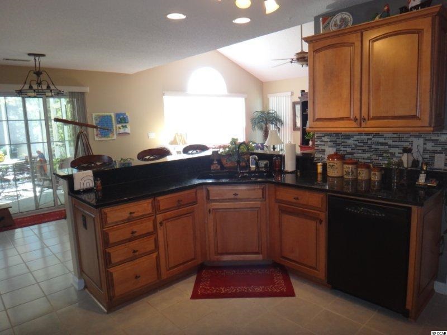
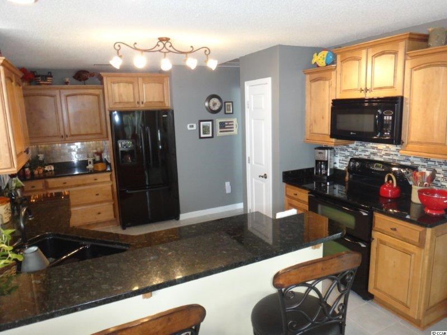
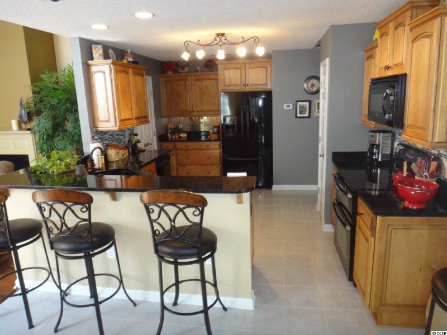
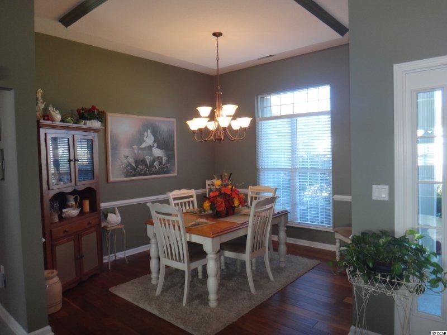
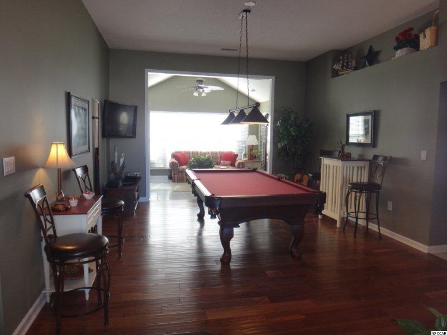
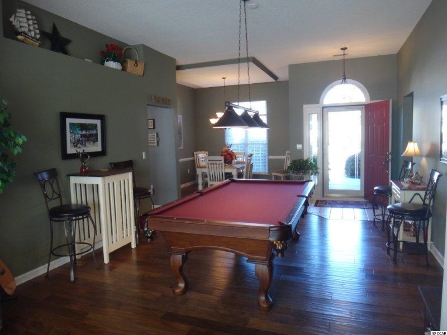
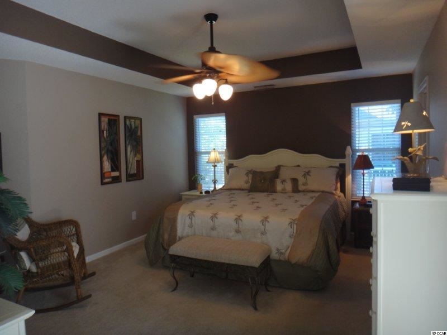
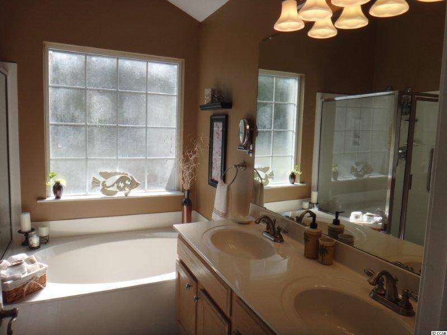
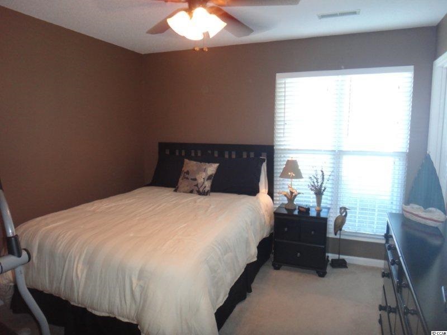
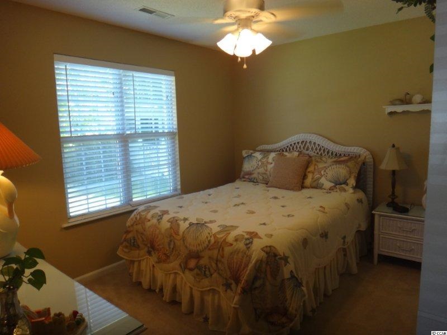
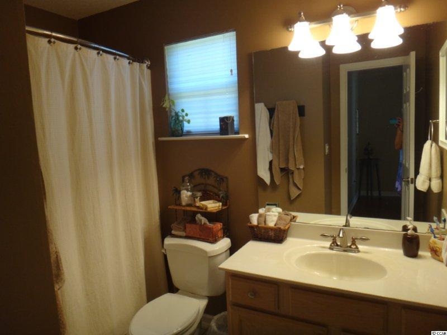
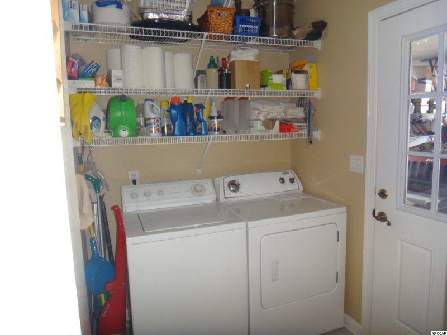
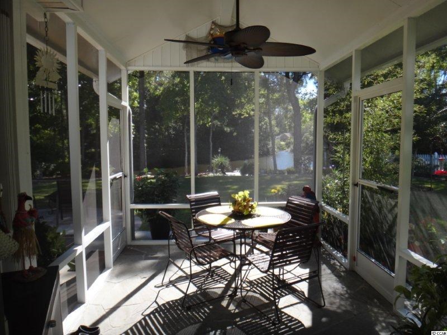
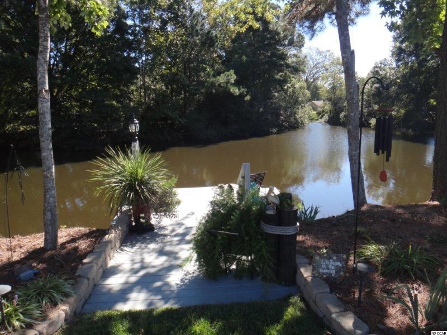
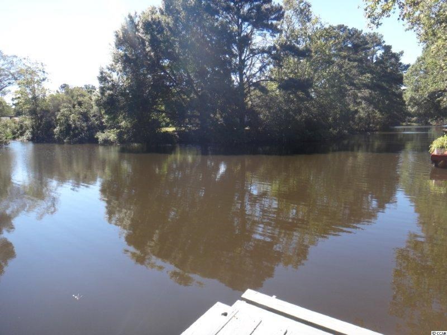

 MLS# 2322766
MLS# 2322766 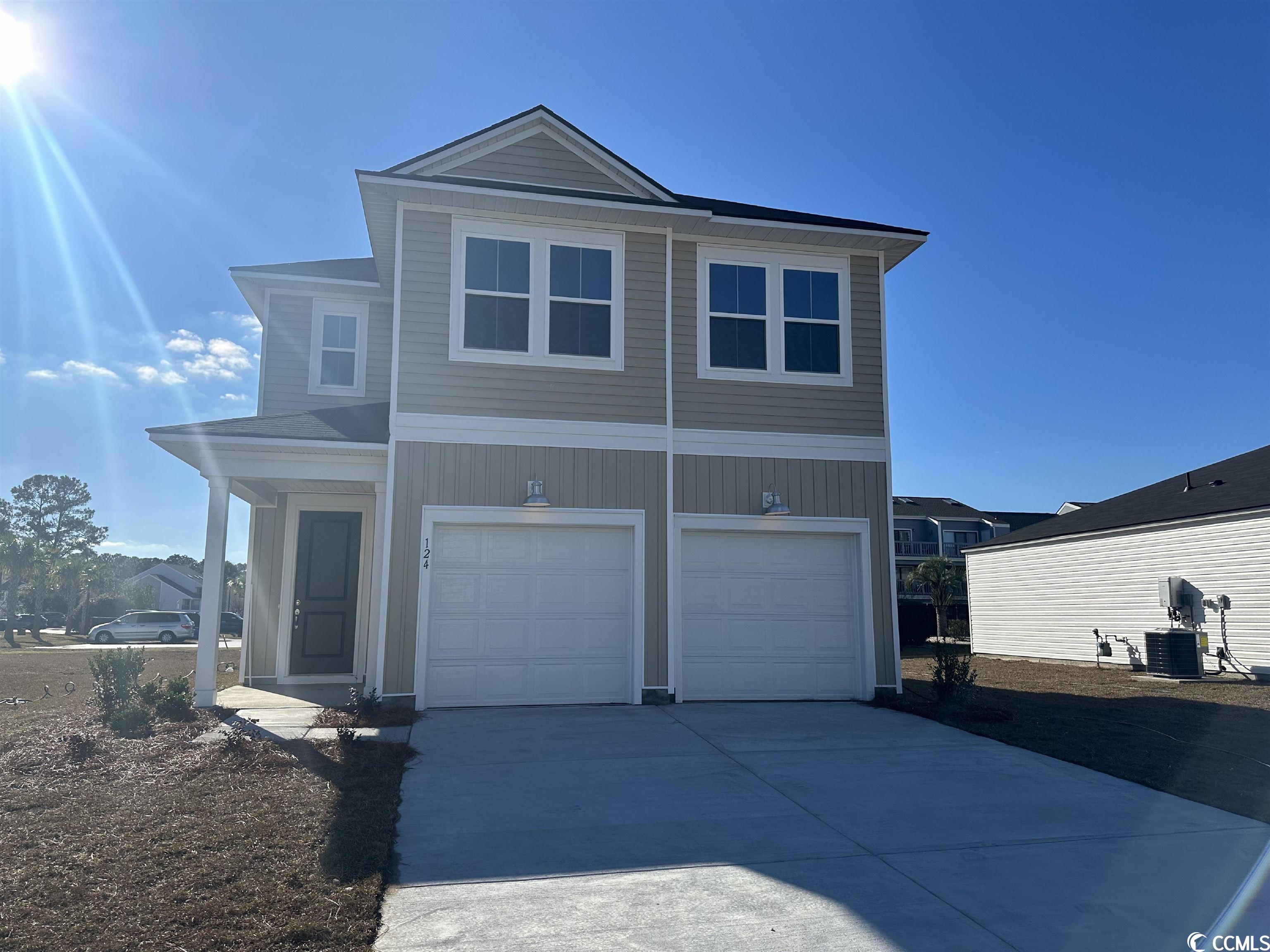

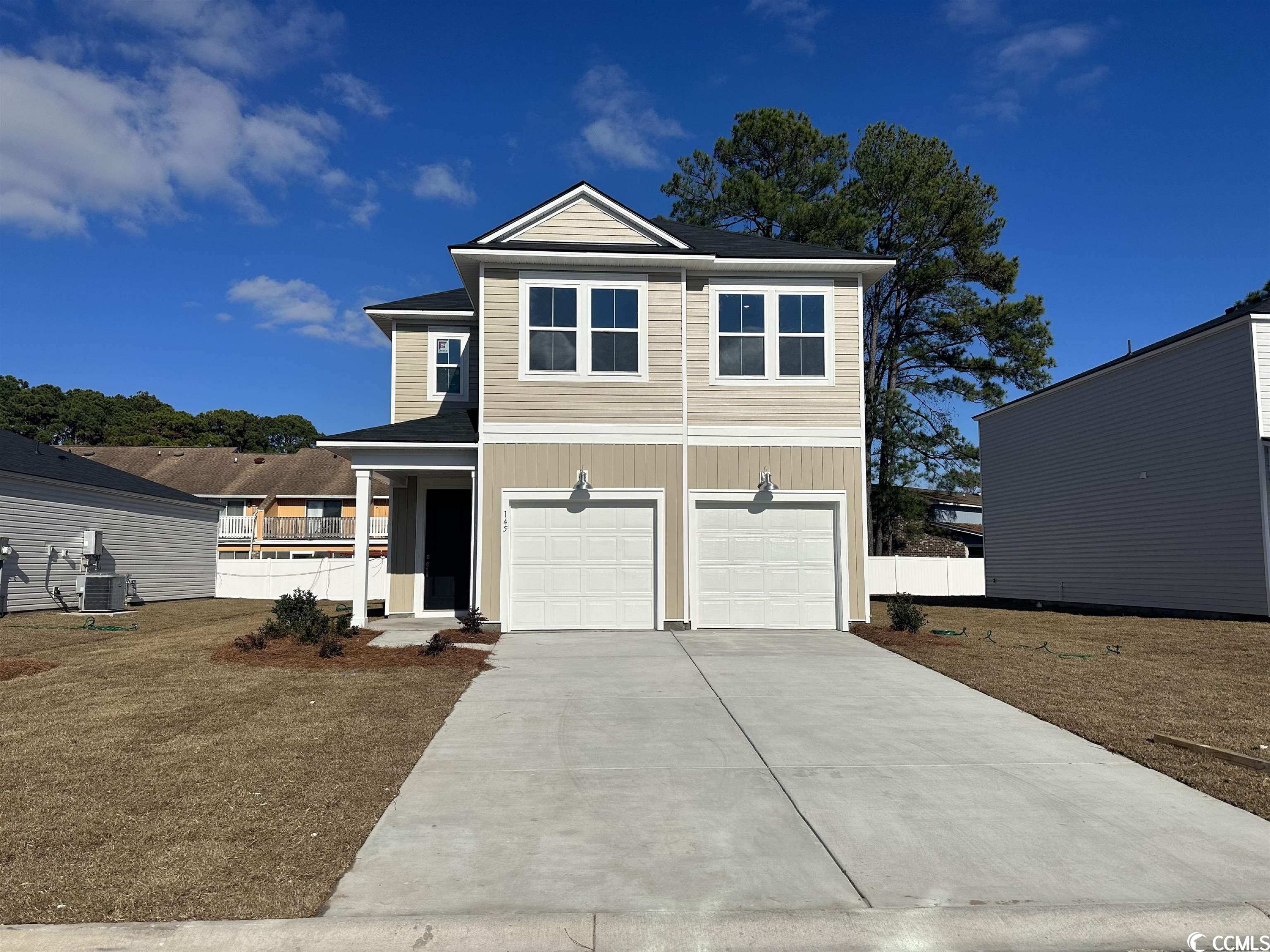
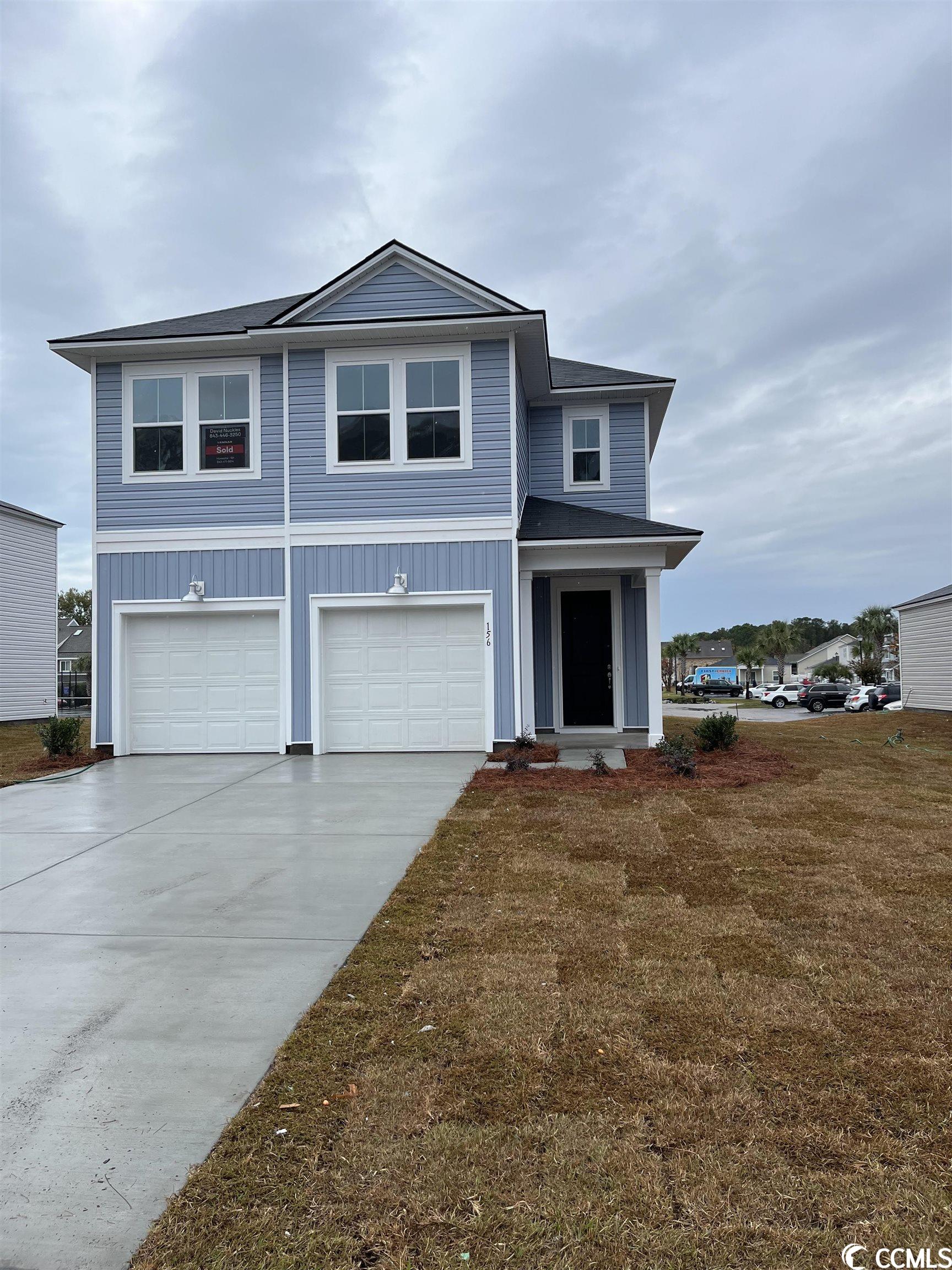
 Provided courtesy of © Copyright 2025 Coastal Carolinas Multiple Listing Service, Inc.®. Information Deemed Reliable but Not Guaranteed. © Copyright 2025 Coastal Carolinas Multiple Listing Service, Inc.® MLS. All rights reserved. Information is provided exclusively for consumers’ personal, non-commercial use, that it may not be used for any purpose other than to identify prospective properties consumers may be interested in purchasing.
Images related to data from the MLS is the sole property of the MLS and not the responsibility of the owner of this website. MLS IDX data last updated on 08-09-2025 11:49 PM EST.
Any images related to data from the MLS is the sole property of the MLS and not the responsibility of the owner of this website.
Provided courtesy of © Copyright 2025 Coastal Carolinas Multiple Listing Service, Inc.®. Information Deemed Reliable but Not Guaranteed. © Copyright 2025 Coastal Carolinas Multiple Listing Service, Inc.® MLS. All rights reserved. Information is provided exclusively for consumers’ personal, non-commercial use, that it may not be used for any purpose other than to identify prospective properties consumers may be interested in purchasing.
Images related to data from the MLS is the sole property of the MLS and not the responsibility of the owner of this website. MLS IDX data last updated on 08-09-2025 11:49 PM EST.
Any images related to data from the MLS is the sole property of the MLS and not the responsibility of the owner of this website.