Conway, SC 29526
- 3Beds
- 2Full Baths
- N/AHalf Baths
- 1,432SqFt
- 2014Year Built
- 0.00Acres
- MLS# 1416518
- Residential
- Detached
- Sold
- Approx Time on Market8 months, 2 days
- AreaConway Area--South of Conway Between 501 & Wacc. River
- CountyHorry
- Subdivision Myrtle Trace South
Overview
Being built by one of the areas top custom home builders, Rabon Construction, this home combines comfort with style, all at a very affordable price. Myrtle Trace South is a highly sought after 55+ neighborhood because of the close proximity to shopping, dining, golf, and modern medical facilities and hospital, and the low HOA dues. Youll live life to the fullest as you relax and enjoy the golf view of the highly rated Burning Ridge Golf Course. The split-bedroom open ranch style floor plan will have stainless steel appliances and granite counters in the kitchen with a roomy breakfast nook and bay window. Theres plenty of space in the Family Room and Carolina Room with soaring ceilings. The Master Suite is enhanced with a tray ceiling and huge walk-in clothes and linen closet. Your Master Bathroom has his and hers vanities and a spacious tiled shower with a seat and glass door. Your home includes a fully sodded and landscaped yard with a professionally installed irrigation system. The time has come to create some lasting memories in your new home. Photos shown are of a recently completed house in the neighborhood by this builder with the very similar floor plan. This house will have a 12 x 12 Carolina Room (sun room). Selections and/or colors could vary. Home to be completed in early Spring.
Sale Info
Listing Date: 09-02-2014
Sold Date: 05-05-2015
Aprox Days on Market:
8 month(s), 2 day(s)
Listing Sold:
10 Year(s), 2 month(s), 24 day(s) ago
Asking Price: $199,900
Selling Price: $199,900
Price Difference:
Same as list price
Agriculture / Farm
Grazing Permits Blm: ,No,
Horse: No
Grazing Permits Forest Service: ,No,
Grazing Permits Private: ,No,
Irrigation Water Rights: ,No,
Farm Credit Service Incl: ,No,
Crops Included: ,No,
Association Fees / Info
Hoa Frequency: Monthly
Hoa Fees: 70
Hoa: 1
Community Features: Clubhouse, Pool, RecreationArea, Golf, LongTermRentalAllowed
Assoc Amenities: Clubhouse, OwnerAllowedMotorcycle, Pool
Bathroom Info
Total Baths: 2.00
Fullbaths: 2
Bedroom Info
Beds: 3
Building Info
New Construction: No
Levels: One
Year Built: 2014
Mobile Home Remains: ,No,
Zoning: RE
Style: Ranch
Development Status: Proposed
Construction Materials: BrickVeneer, VinylSiding, WoodFrame
Buyer Compensation
Exterior Features
Spa: No
Patio and Porch Features: FrontPorch
Pool Features: Association, Community
Foundation: Slab
Exterior Features: SprinklerIrrigation
Financial
Lease Renewal Option: ,No,
Garage / Parking
Parking Capacity: 4
Garage: Yes
Carport: No
Parking Type: Attached, Garage, TwoCarGarage, GarageDoorOpener
Open Parking: No
Attached Garage: Yes
Garage Spaces: 2
Green / Env Info
Green Energy Efficient: Doors, Windows
Interior Features
Floor Cover: Carpet, Laminate, Tile
Door Features: InsulatedDoors
Fireplace: No
Laundry Features: WasherHookup
Furnished: Unfurnished
Interior Features: Attic, PermanentAtticStairs, SplitBedrooms, BedroomonMainLevel, BreakfastArea, EntranceFoyer, StainlessSteelAppliances, SolidSurfaceCounters
Appliances: Dishwasher, Disposal, Microwave, Range
Lot Info
Lease Considered: ,No,
Lease Assignable: ,No,
Acres: 0.00
Land Lease: No
Lot Description: NearGolfCourse, IrregularLot, OutsideCityLimits, OnGolfCourse
Misc
Pool Private: No
Offer Compensation
Other School Info
Property Info
County: Horry
View: No
Senior Community: Yes
Stipulation of Sale: None
Property Sub Type Additional: Detached
Property Attached: No
Security Features: SmokeDetectors
Disclosures: CovenantsRestrictionsDisclosure
Rent Control: No
Construction: ToBeBuilt
Room Info
Basement: ,No,
Sold Info
Sold Date: 2015-05-05T00:00:00
Sqft Info
Building Sqft: 1917
Sqft: 1432
Tax Info
Tax Legal Description: Lot 69 Phase 1
Unit Info
Utilities / Hvac
Heating: Central, Electric
Cooling: CentralAir
Electric On Property: No
Cooling: Yes
Utilities Available: CableAvailable, ElectricityAvailable, PhoneAvailable, SewerAvailable, UndergroundUtilities, WaterAvailable
Heating: Yes
Water Source: Public
Waterfront / Water
Waterfront: No
Directions
From 544, turn onto Myrtle Grande Drive, then left on to Sand Ridge Rd. From 501, turn onto Myrtle Ridge Drive (across from Gardner Lacy Road) then right onto Sand Ridge Road. Sign on property.Courtesy of The Litchfield Co.re-princecrk
Real Estate Websites by Dynamic IDX, LLC
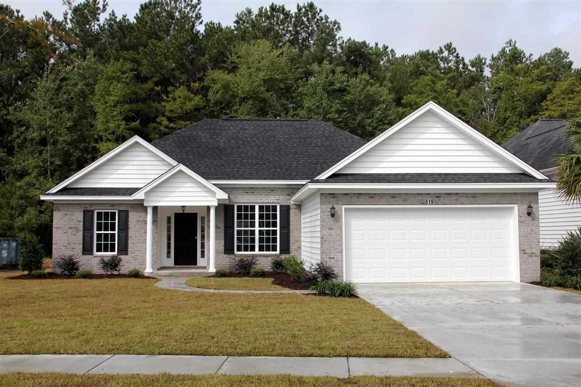
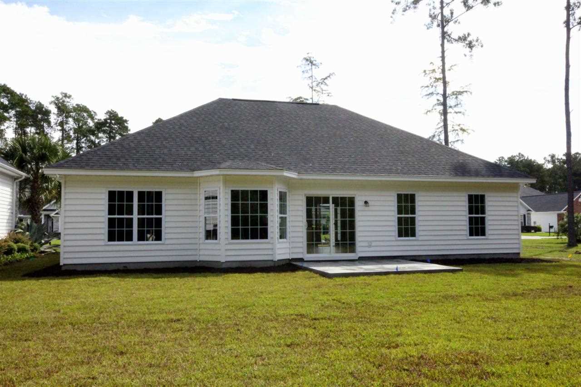
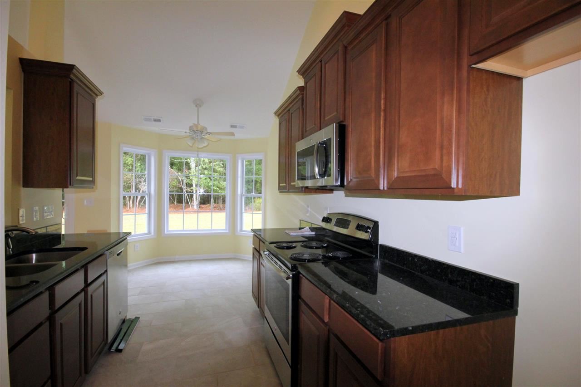
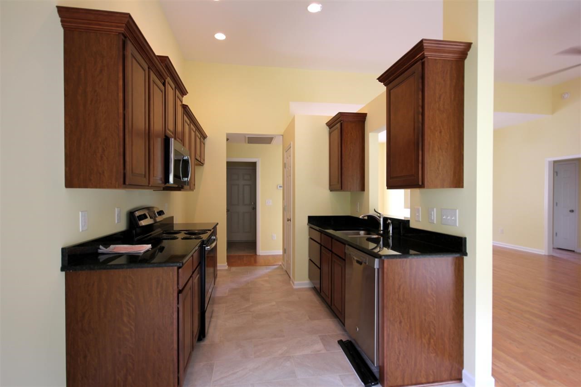
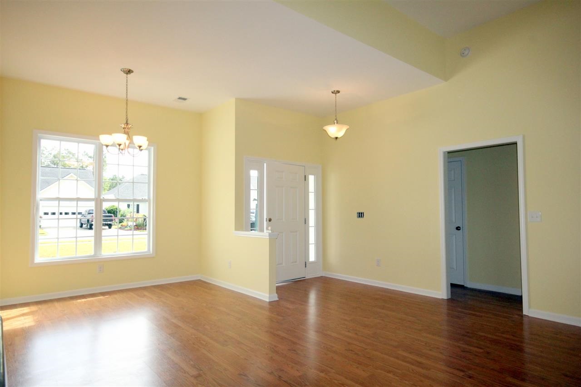
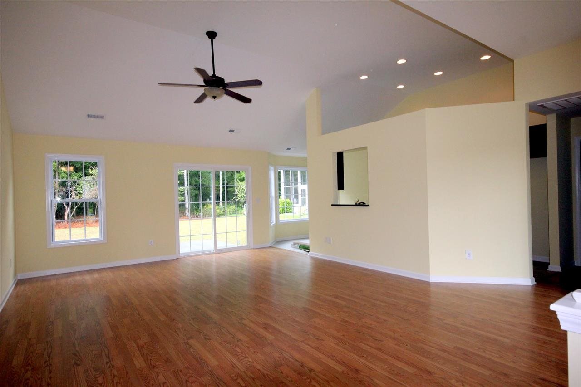
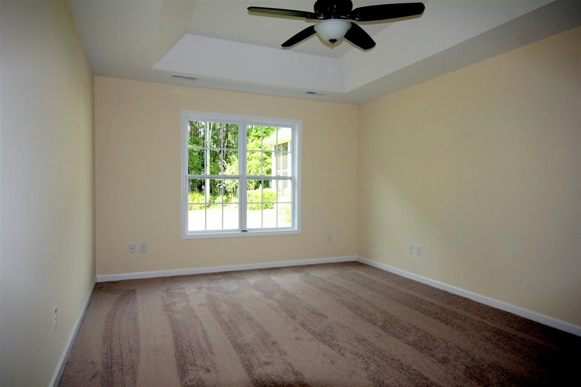
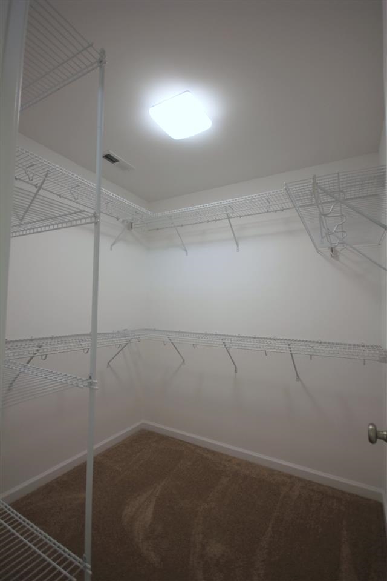
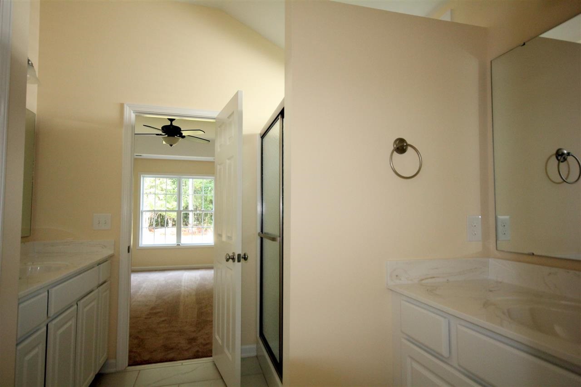
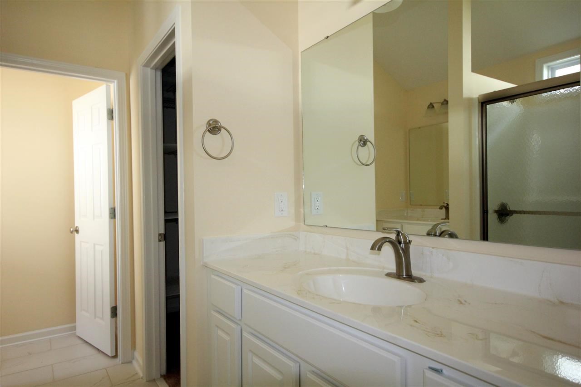
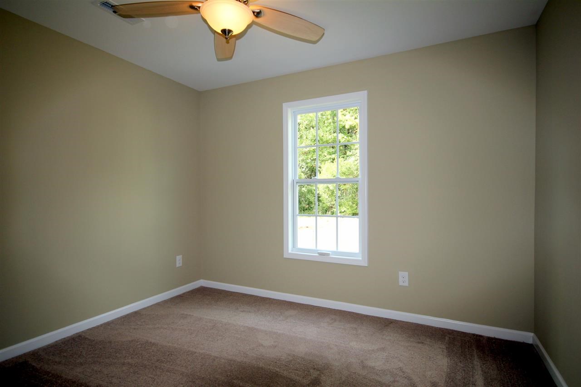
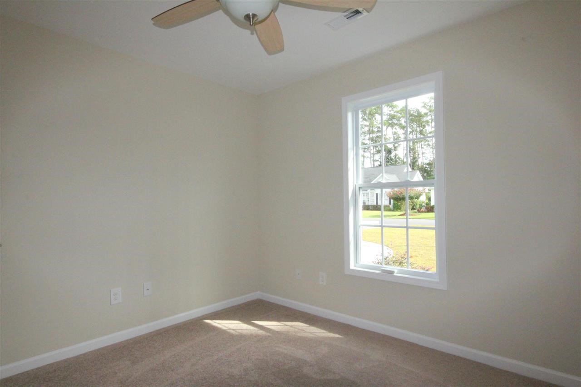
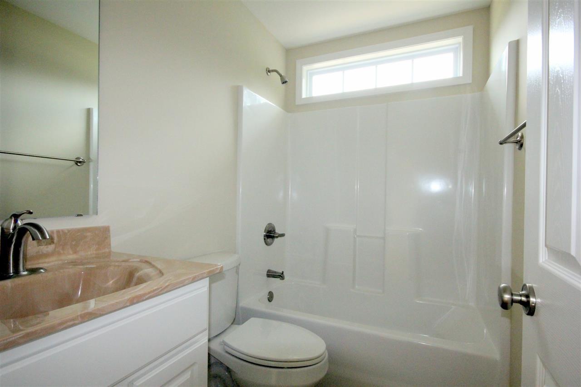
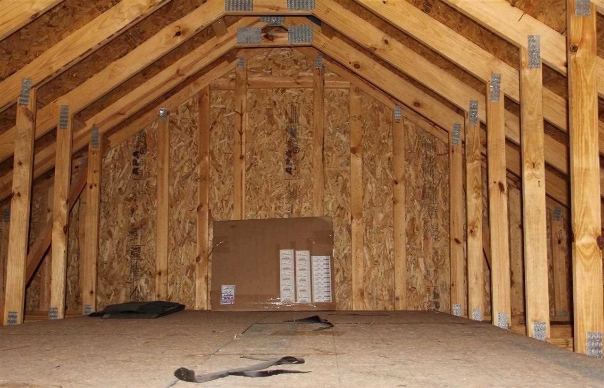
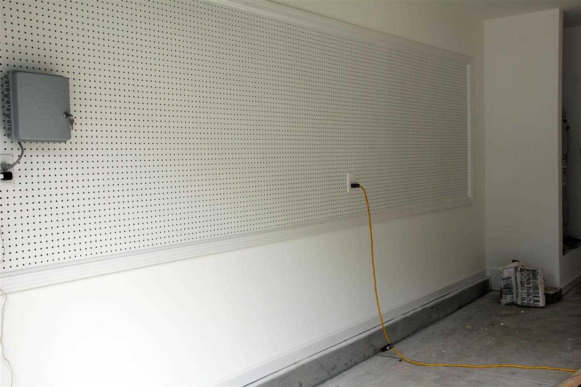
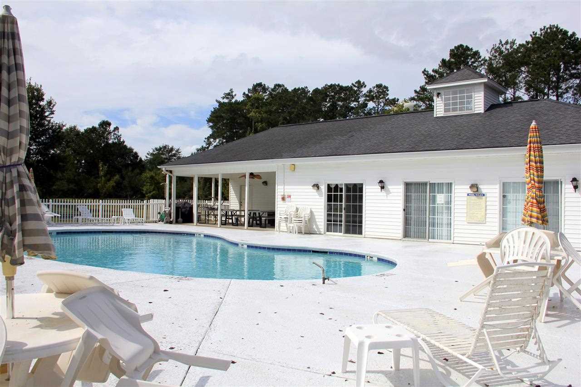
 MLS# 911124
MLS# 911124 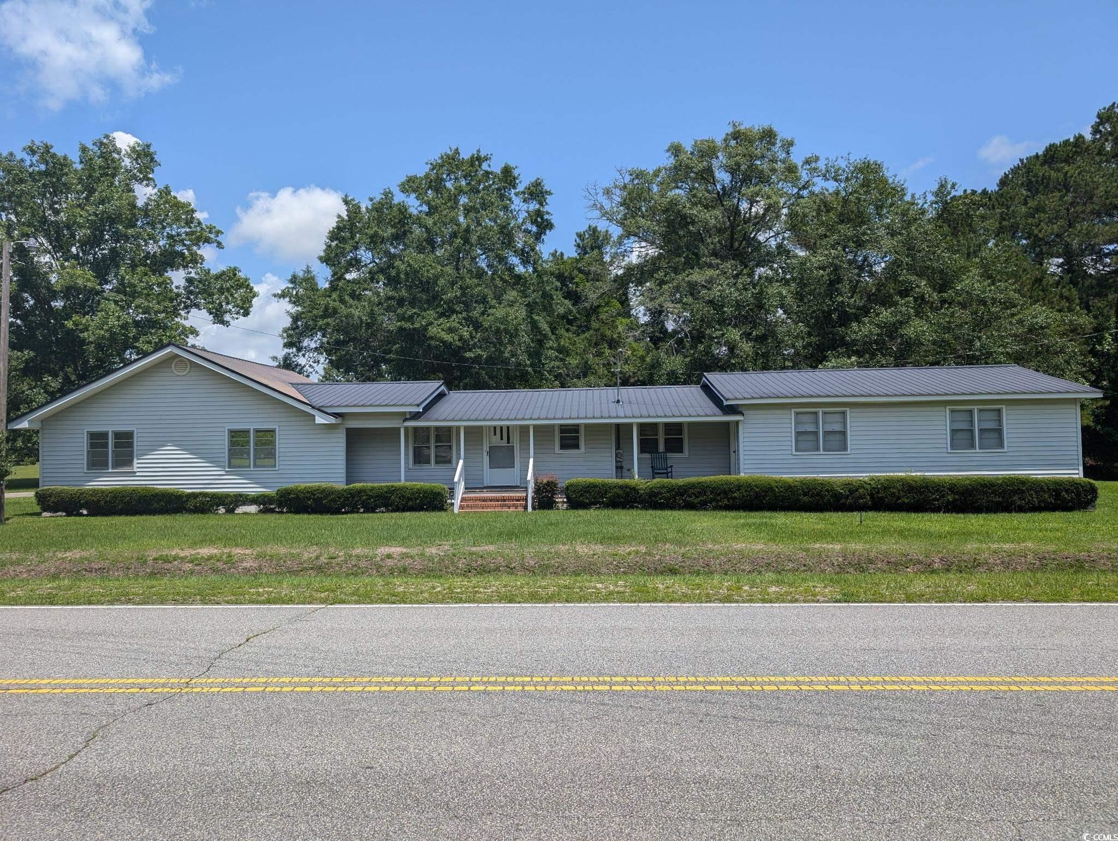
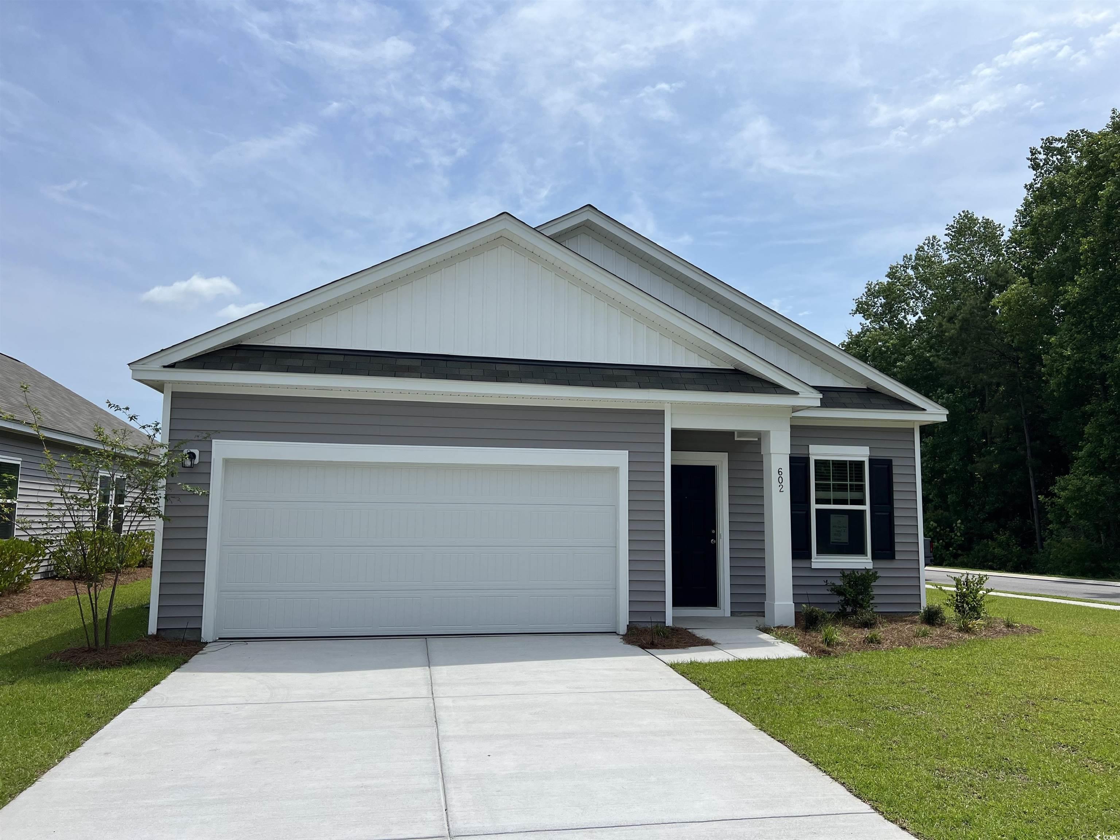
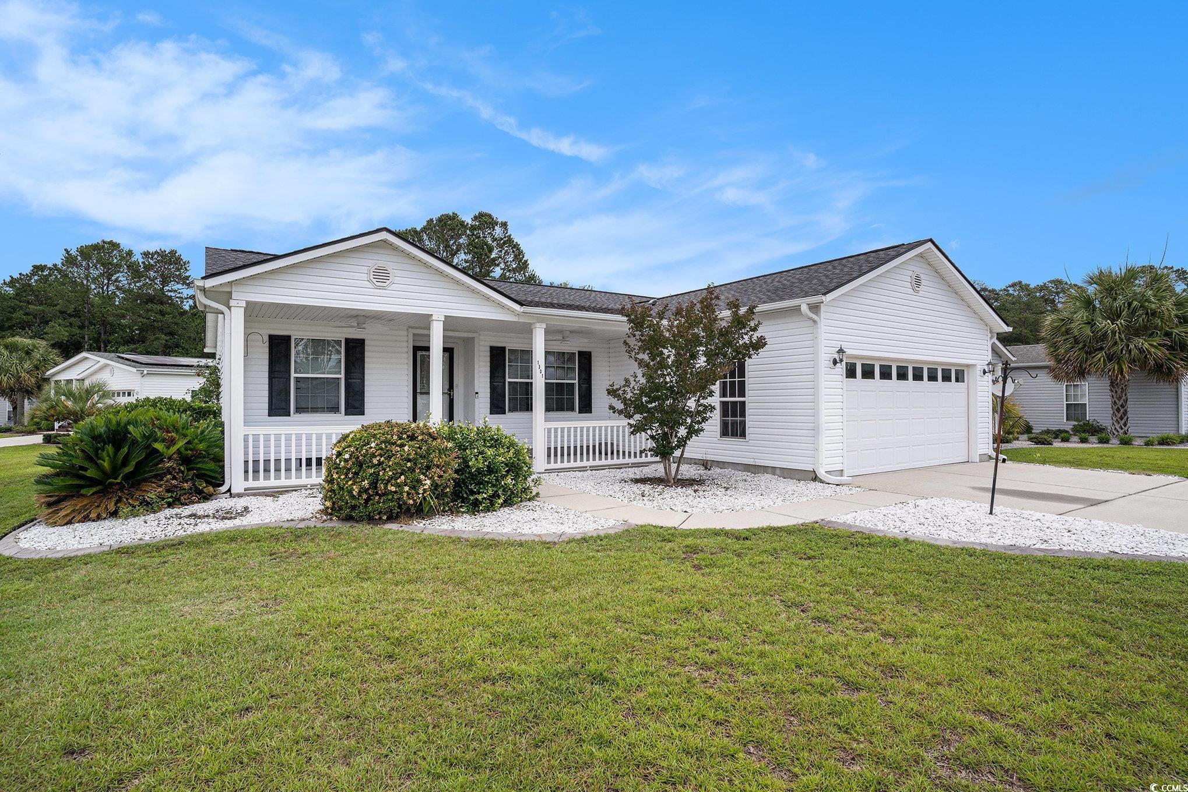
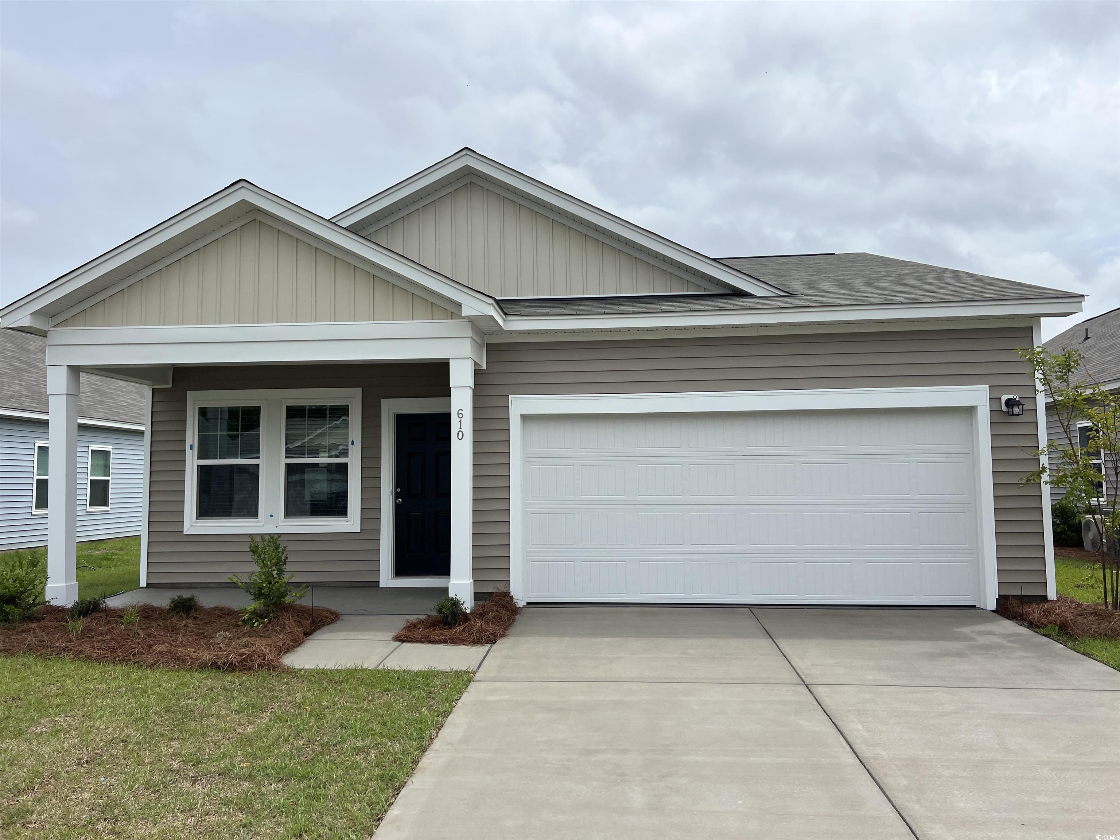
 Provided courtesy of © Copyright 2025 Coastal Carolinas Multiple Listing Service, Inc.®. Information Deemed Reliable but Not Guaranteed. © Copyright 2025 Coastal Carolinas Multiple Listing Service, Inc.® MLS. All rights reserved. Information is provided exclusively for consumers’ personal, non-commercial use, that it may not be used for any purpose other than to identify prospective properties consumers may be interested in purchasing.
Images related to data from the MLS is the sole property of the MLS and not the responsibility of the owner of this website. MLS IDX data last updated on 07-29-2025 6:45 PM EST.
Any images related to data from the MLS is the sole property of the MLS and not the responsibility of the owner of this website.
Provided courtesy of © Copyright 2025 Coastal Carolinas Multiple Listing Service, Inc.®. Information Deemed Reliable but Not Guaranteed. © Copyright 2025 Coastal Carolinas Multiple Listing Service, Inc.® MLS. All rights reserved. Information is provided exclusively for consumers’ personal, non-commercial use, that it may not be used for any purpose other than to identify prospective properties consumers may be interested in purchasing.
Images related to data from the MLS is the sole property of the MLS and not the responsibility of the owner of this website. MLS IDX data last updated on 07-29-2025 6:45 PM EST.
Any images related to data from the MLS is the sole property of the MLS and not the responsibility of the owner of this website.