Murrells Inlet, SC 29576
- 3Beds
- 2Full Baths
- N/AHalf Baths
- 1,500SqFt
- 2004Year Built
- 0.00Acres
- MLS# 1414553
- Residential
- Townhouse
- Sold
- Approx Time on Market3 months, 23 days
- AreaMyrtle Beach Area--South of 544 & West of 17 Bypass M.i. Horry County
- CountyHorry
- Subdivision Wynbrooke Twnhm - Townhomes
Overview
Lovely 3 bedroom, 2 bath townhouse in the popular Wynbrooke community. This is a true townhouse where you own the land! This immaculate, end-unit townhouse has a private single car attached garage. Open floor plan with spacious living room and dining area with stunning hardwood floors, vaulted ceiling and ceiling fan. Start your day in the large kitchen with vaulted ceiling, tile, pretty oak cabinets, lots of counter space, bright and cheery breakfast nook with palladium window, and laundry area with washer & dryer that convey. Spacious master bedroom with vaulted ceiling and large walk-in closet and master bath with double sinks, walk-in shower, and tile. The living room flows into a screened porch which has been enclosed with windows and allows you to enjoy this room during all four seasons. It has been used as a TV room. A pretty patio with a view of the lake and fountain and a one car garage with built in storage cabinets and shelving completes the 1st level. Walk up a short flight of stairs to the 2nd level which houses the guest bedroom with walk-in closet, ceiling fan and sitting area and the guest bath with shower/tub. There is also a loft area, overlooking the living room, which is currently used as a reading area. This room could easily be used as a 3rd bedroom with its walk-in closet and window. Newer dishwasher and carpeting in bedrooms and hallway. Located in Murrells Inlet, Wynbrooke is conveniently located just minutes to the beach, shopping, restaurants, golf courses, hospitals, Huntington State Park, the Marshwalk and Brookgreen Gardens. The HOA fee includes a large community pool, outside maintenance, insurance, water, sewer, trash pickup and basic cable. Truly a nice home in a great community! Square footage is approximate and not guarantee. Buyer is responsible for verification.
Sale Info
Listing Date: 07-31-2014
Sold Date: 11-24-2014
Aprox Days on Market:
3 month(s), 23 day(s)
Listing Sold:
10 Year(s), 7 month(s), 29 day(s) ago
Asking Price: $143,900
Selling Price: $131,000
Price Difference:
Reduced By $8,500
Agriculture / Farm
Grazing Permits Blm: ,No,
Horse: No
Grazing Permits Forest Service: ,No,
Grazing Permits Private: ,No,
Irrigation Water Rights: ,No,
Farm Credit Service Incl: ,No,
Crops Included: ,No,
Association Fees / Info
Hoa Frequency: Monthly
Hoa Fees: 294
Hoa: 1
Hoa Includes: AssociationManagement, CommonAreas, CableTV, Insurance, LegalAccounting, MaintenanceGrounds, Pools, Sewer, Trash, Water
Community Features: Clubhouse, CableTV, Pool, RecreationArea, LongTermRentalAllowed
Assoc Amenities: Clubhouse, Pool, PetRestrictions, Trash, CableTV, MaintenanceGrounds
Bathroom Info
Total Baths: 2.00
Fullbaths: 2
Bedroom Info
Beds: 3
Building Info
New Construction: No
Levels: Two
Year Built: 2004
Structure Type: Townhouse
Mobile Home Remains: ,No,
Zoning: GR
Common Walls: EndUnit
Construction Materials: VinylSiding
Entry Level: 1
Buyer Compensation
Exterior Features
Spa: No
Patio and Porch Features: Patio, Porch, Screened
Pool Features: Community
Foundation: Slab
Exterior Features: Patio
Financial
Lease Renewal Option: ,No,
Garage / Parking
Garage: Yes
Carport: No
Parking Type: OneCarGarage, Private, GarageDoorOpener
Open Parking: No
Attached Garage: No
Garage Spaces: 1
Green / Env Info
Green Energy Efficient: Doors, Windows
Interior Features
Floor Cover: Carpet, Tile, Vinyl, Wood
Door Features: InsulatedDoors
Fireplace: No
Furnished: Unfurnished
Interior Features: WindowTreatments, BedroomonMainLevel, EntranceFoyer
Appliances: Dryer, Washer
Lot Info
Lease Considered: ,No,
Lease Assignable: ,No,
Acres: 0.00
Land Lease: No
Lot Description: OutsideCityLimits, Rectangular
Misc
Pool Private: No
Pets Allowed: OwnerOnly, Yes
Offer Compensation
Other School Info
Property Info
County: Horry
View: Yes
Senior Community: No
Stipulation of Sale: None
View: Lake, Pond
Property Sub Type Additional: Townhouse
Property Attached: No
Security Features: SmokeDetectors
Disclosures: CovenantsRestrictionsDisclosure,SellerDisclosure
Rent Control: No
Construction: Resale
Room Info
Basement: ,No,
Sold Info
Sold Date: 2014-11-24T00:00:00
Sqft Info
Building Sqft: 1800
Sqft: 1500
Tax Info
Unit Info
Utilities / Hvac
Heating: Central, Electric
Cooling: CentralAir
Electric On Property: No
Cooling: Yes
Utilities Available: CableAvailable, ElectricityAvailable, PhoneAvailable, SewerAvailable, UndergroundUtilities, WaterAvailable
Heating: Yes
Water Source: Public
Waterfront / Water
Waterfront: No
Schools
Elem: Saint James Elementary School
Middle: Saint James Middle School
High: Saint James High School
Directions
From 17 Bypass in Murrells Inlet, take Burgess Road/SC 707 approximately 1.5 miles. Turn right into the Wynbrooke community onto Wynbrooke Boulevard. (If you reach Tournament Blvd. you went too far). Go 0.03 miles and take the 1st right onto Wimbledon Way. Go 0.03 miles and take the 1st left onto Wembly Way. 332 Wembly Way is on the left.Courtesy of Realty One Group Docksidesouth
Real Estate Websites by Dynamic IDX, LLC
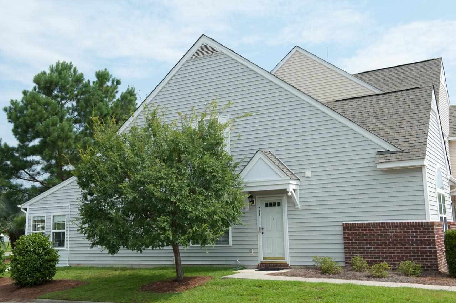
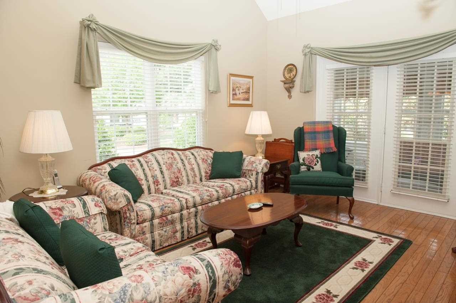
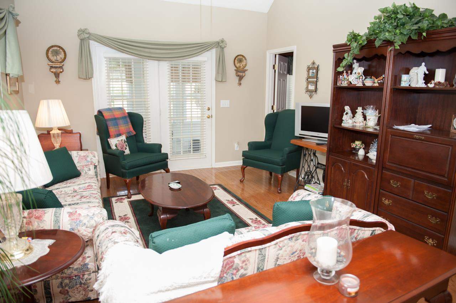
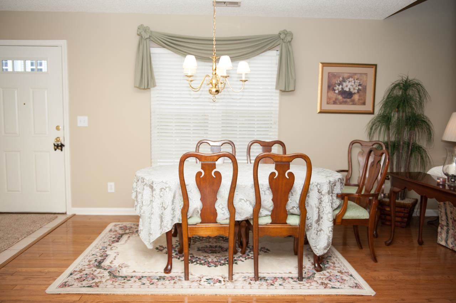
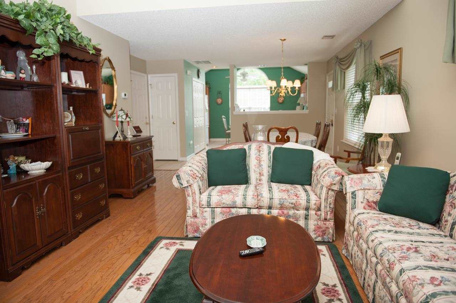
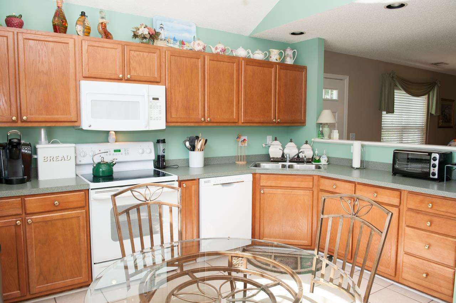
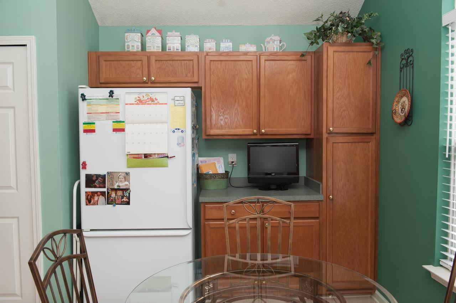
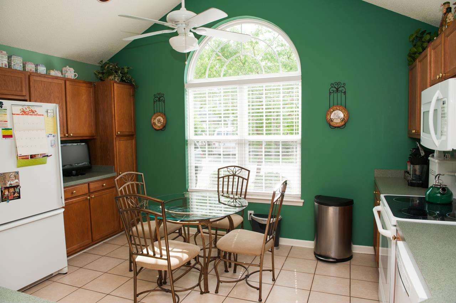
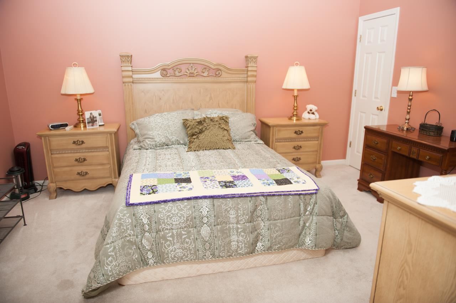
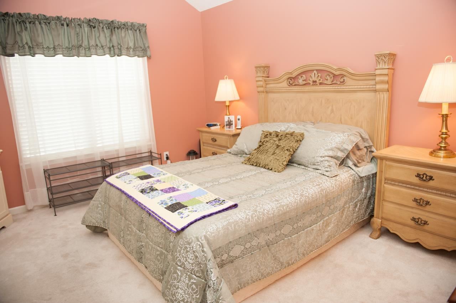
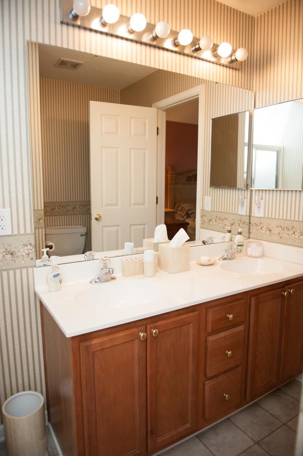
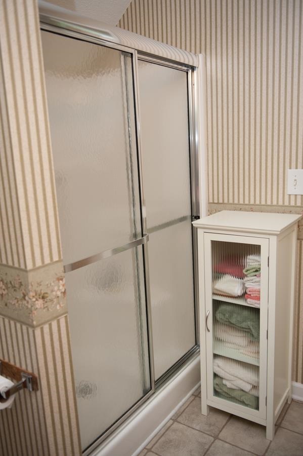
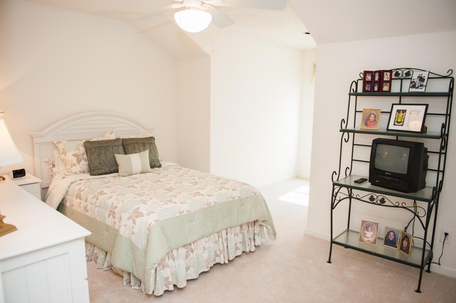
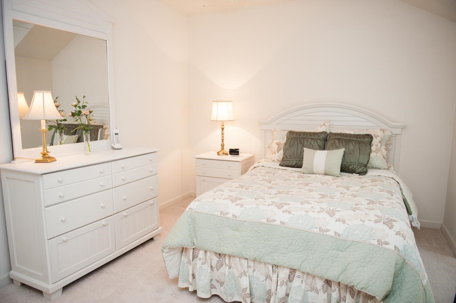
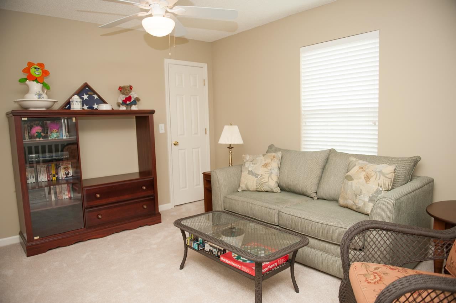
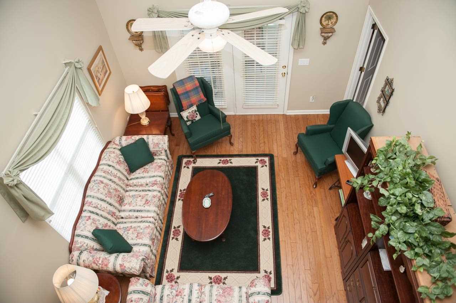
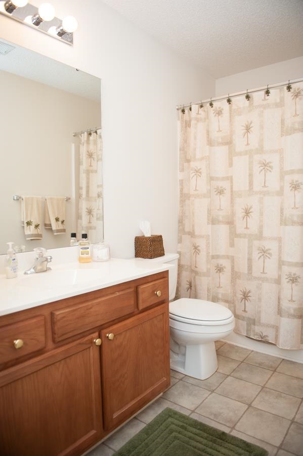
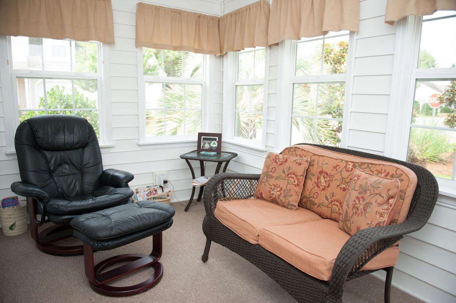
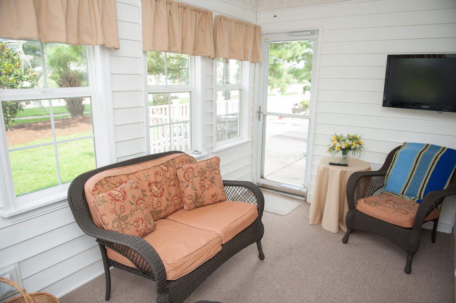
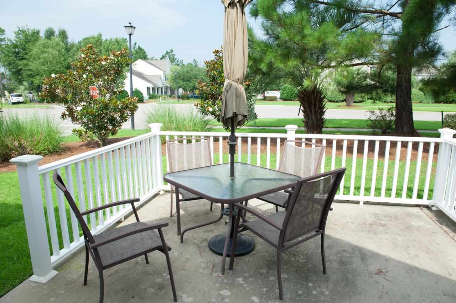
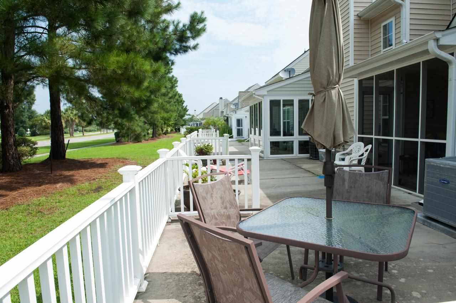
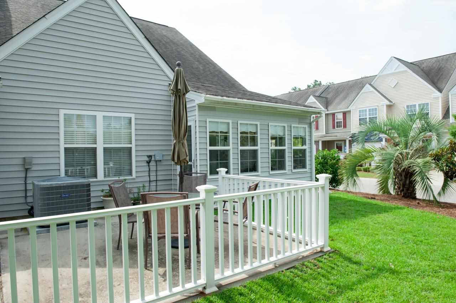
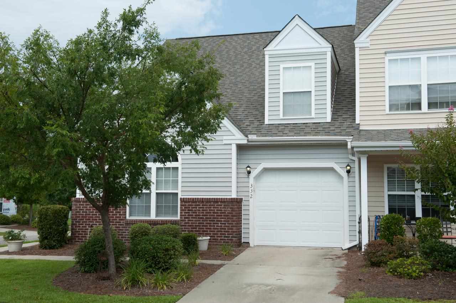
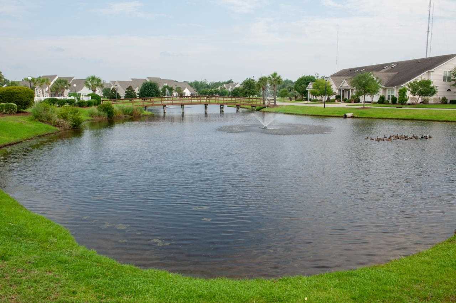
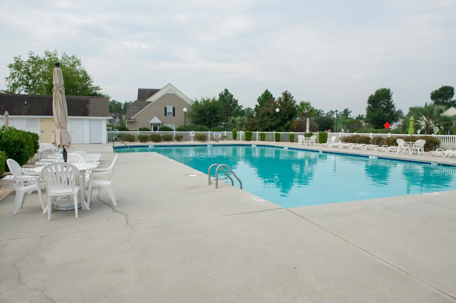
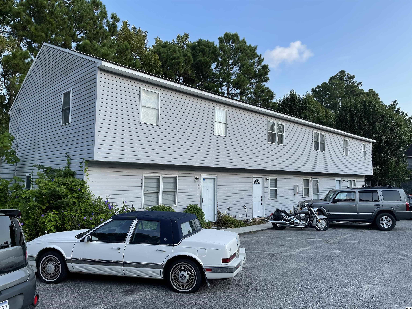
 MLS# 2120490
MLS# 2120490 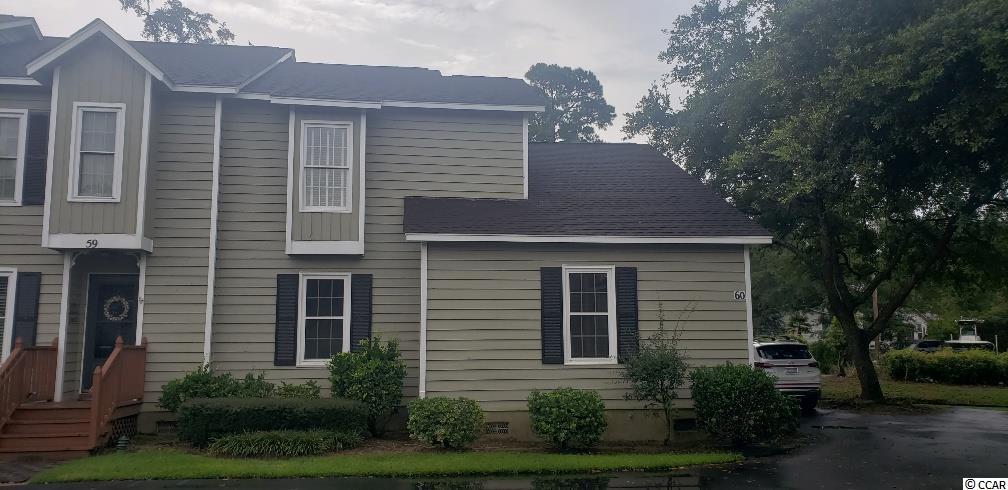
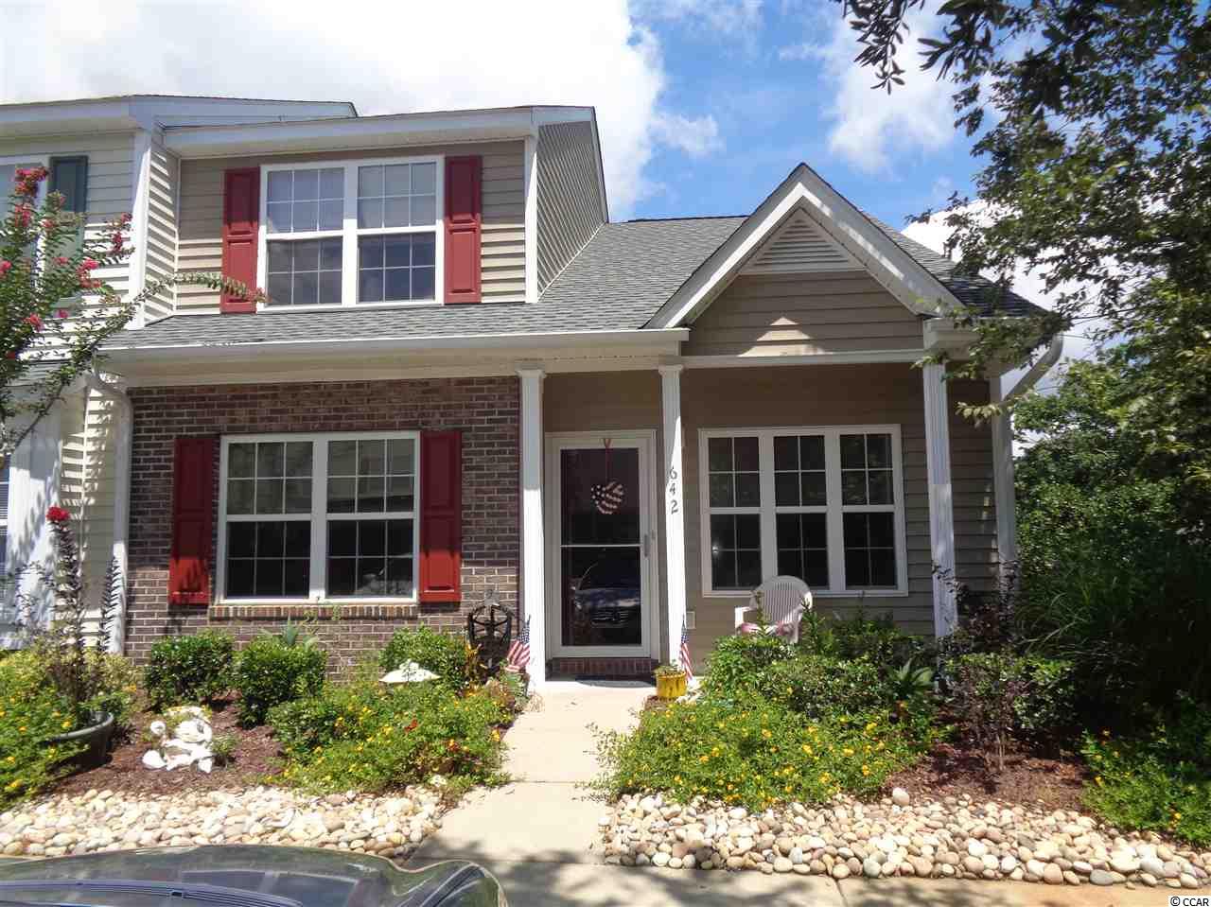
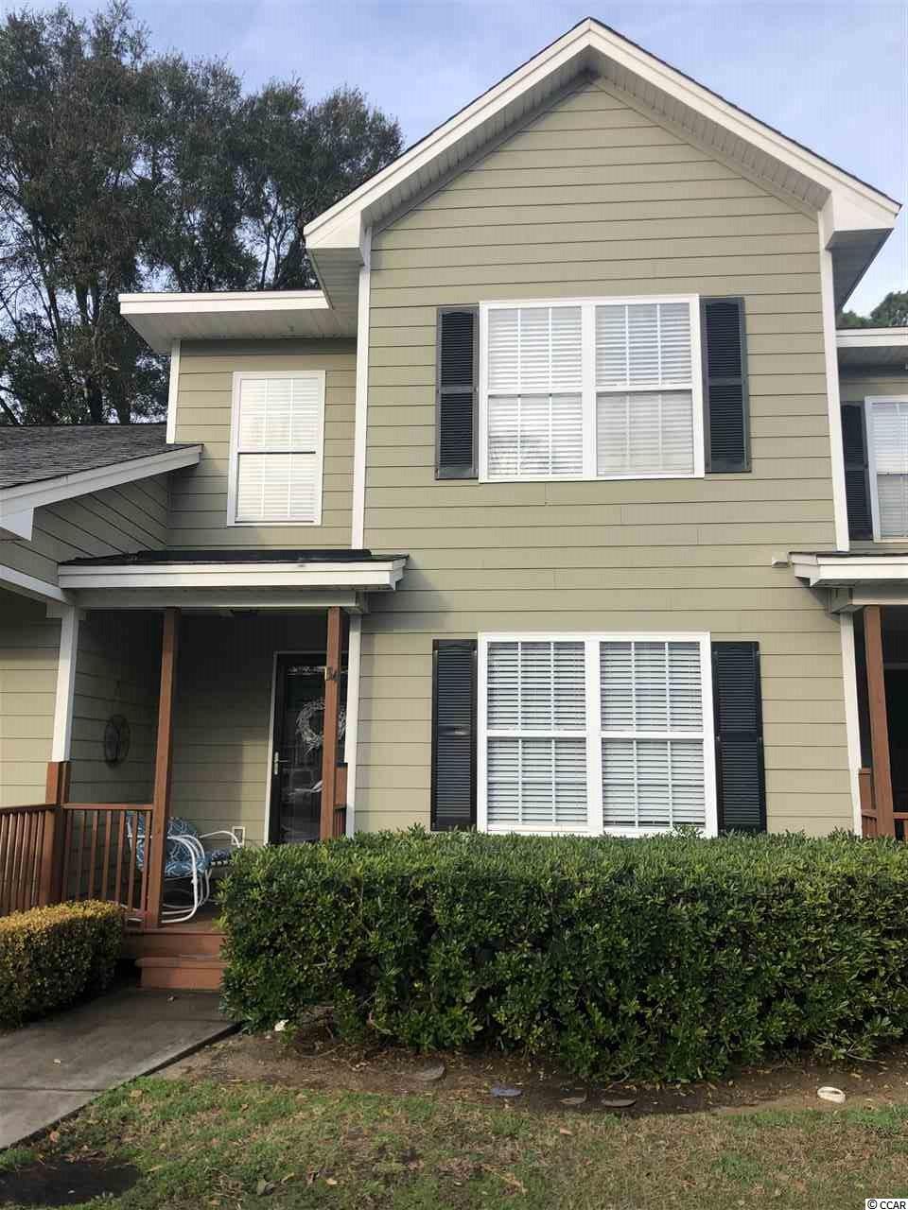
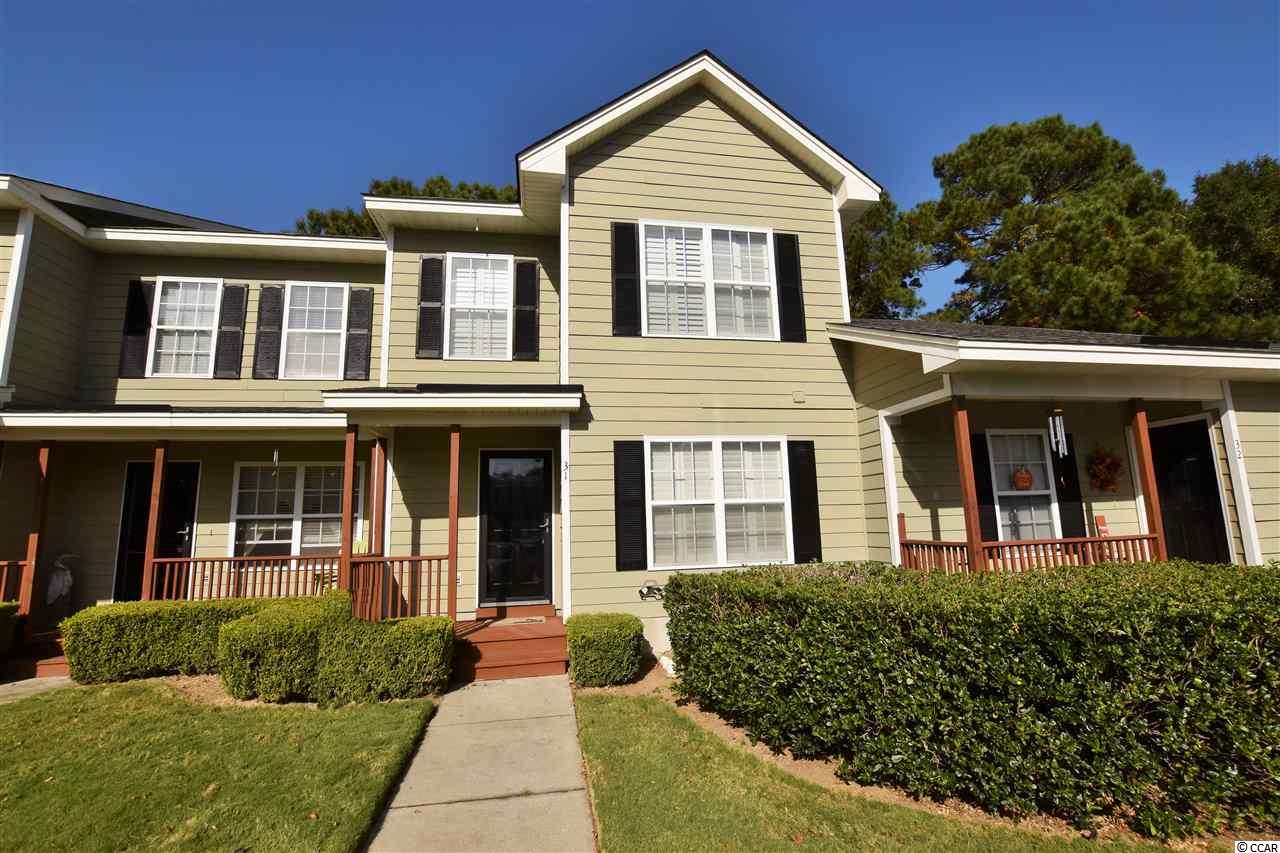
 Provided courtesy of © Copyright 2025 Coastal Carolinas Multiple Listing Service, Inc.®. Information Deemed Reliable but Not Guaranteed. © Copyright 2025 Coastal Carolinas Multiple Listing Service, Inc.® MLS. All rights reserved. Information is provided exclusively for consumers’ personal, non-commercial use, that it may not be used for any purpose other than to identify prospective properties consumers may be interested in purchasing.
Images related to data from the MLS is the sole property of the MLS and not the responsibility of the owner of this website. MLS IDX data last updated on 07-22-2025 11:49 PM EST.
Any images related to data from the MLS is the sole property of the MLS and not the responsibility of the owner of this website.
Provided courtesy of © Copyright 2025 Coastal Carolinas Multiple Listing Service, Inc.®. Information Deemed Reliable but Not Guaranteed. © Copyright 2025 Coastal Carolinas Multiple Listing Service, Inc.® MLS. All rights reserved. Information is provided exclusively for consumers’ personal, non-commercial use, that it may not be used for any purpose other than to identify prospective properties consumers may be interested in purchasing.
Images related to data from the MLS is the sole property of the MLS and not the responsibility of the owner of this website. MLS IDX data last updated on 07-22-2025 11:49 PM EST.
Any images related to data from the MLS is the sole property of the MLS and not the responsibility of the owner of this website.